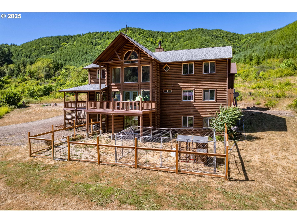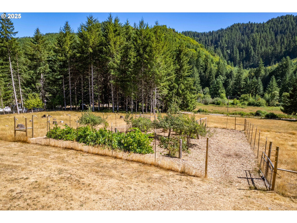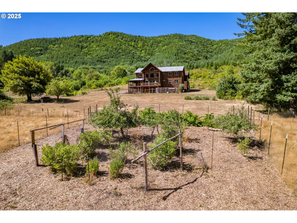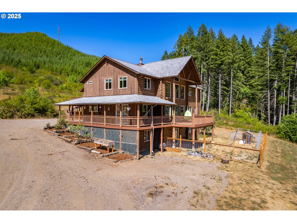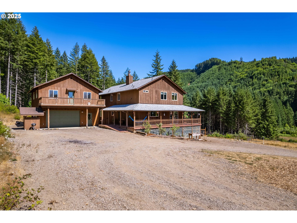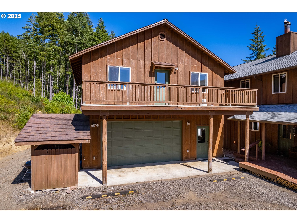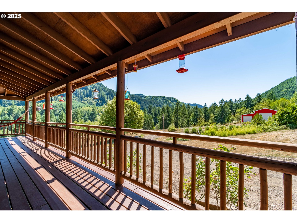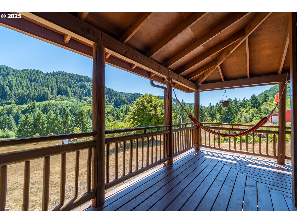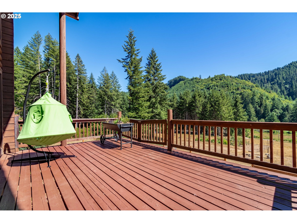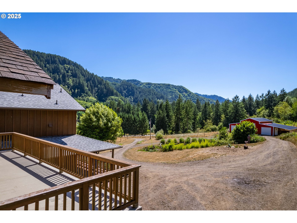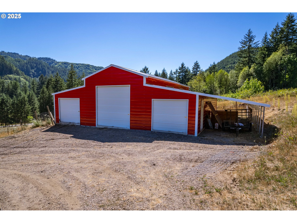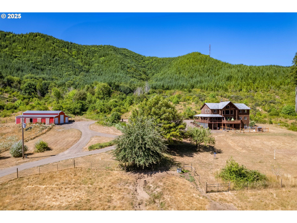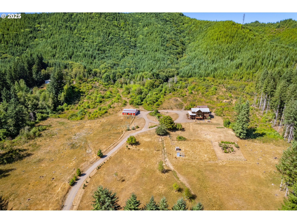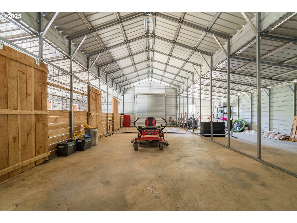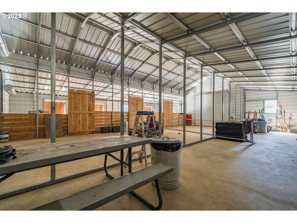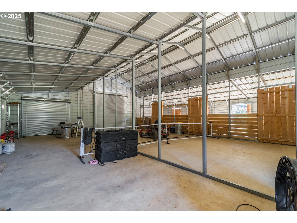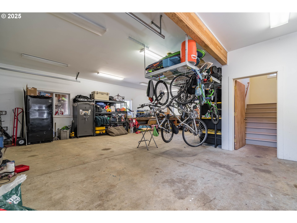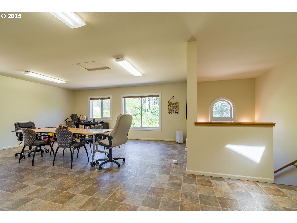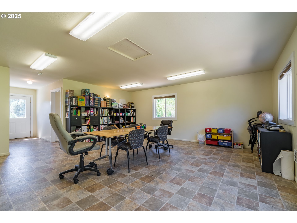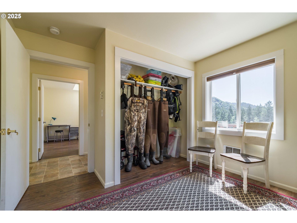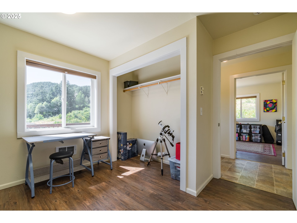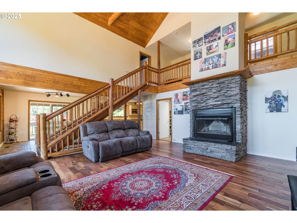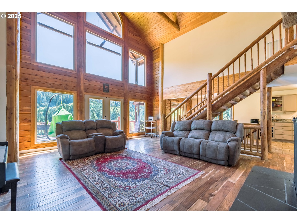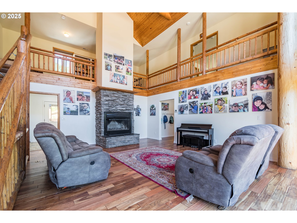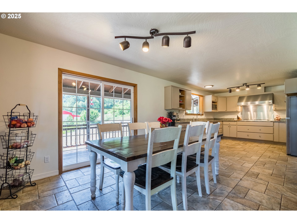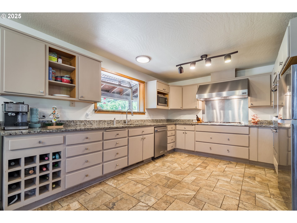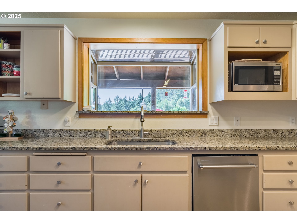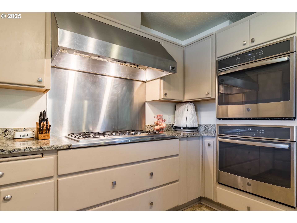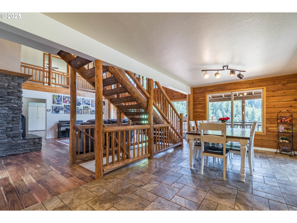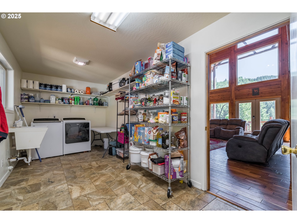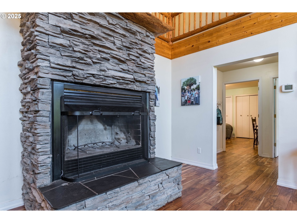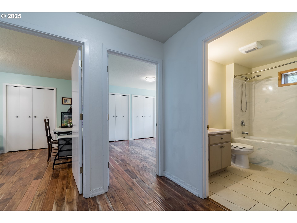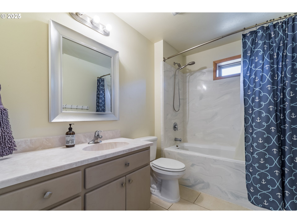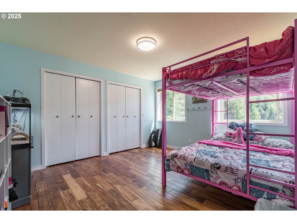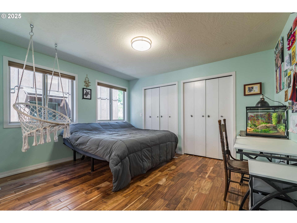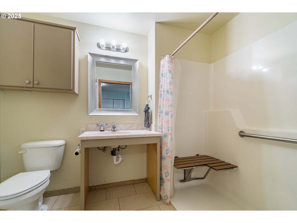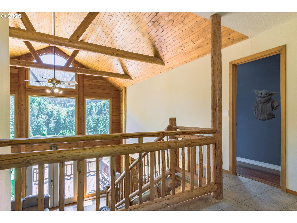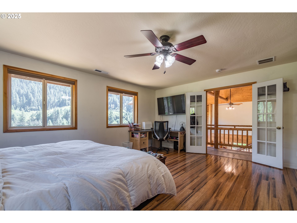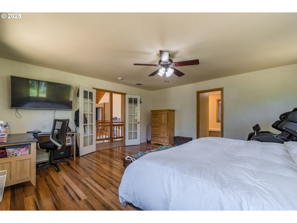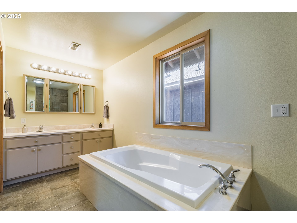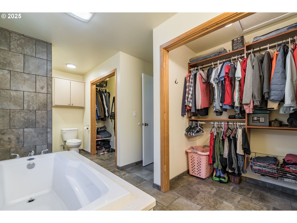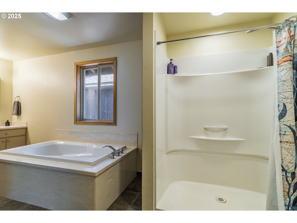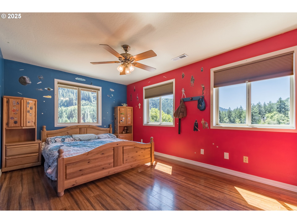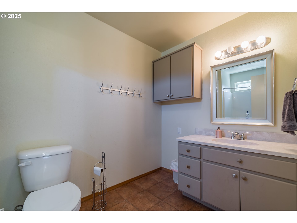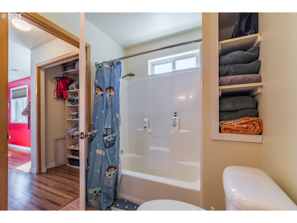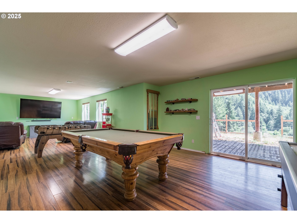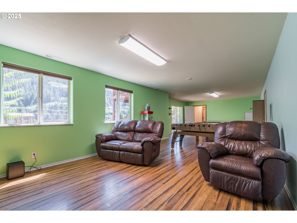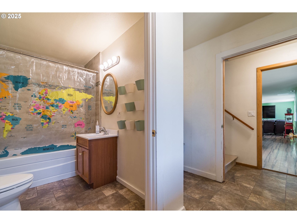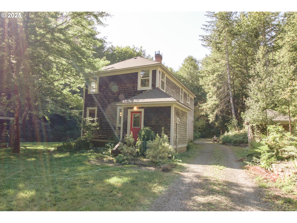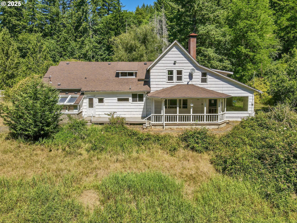15755 HIGHWAY 36
Deadwood, 97430
-
4 Bed
-
5 Bath
-
3736 SqFt
-
43 DOM
-
Built: 1997
- Status: Active
$785,000
Price cut: $10K (10-16-2025)
$785000
Price cut: $10K (10-16-2025)
-
4 Bed
-
5 Bath
-
3736 SqFt
-
43 DOM
-
Built: 1997
- Status: Active
Love this home?

Mohanraj Rajendran
Real Estate Agent
(503) 336-1515Secluded on nearly 15 acres, this 3,736 sqft lodge-style home blends rustic charm with modern convenience. The open great room features soaring ceilings, an exposed banister, and expansive windows that bring the outdoors in. A wood-burning fireplace and engineered hardwood and tile floors add warmth throughout.A highlight is the home automation system, giving you control of every light and offering three zones of high-resolution audio—a rare luxury in rural properties. Designed for multi-generational living, three of the four bedrooms include a private en-suite. The primary suite, accessed through French doors, offers a soaking tub, shower, and dual closets. Outdoor living shines with a large deck overlooking the terrain and a ¾ wraparound porch. The chef’s kitchen features stainless steel appliances, propane gas cooktop, and double ovens. The basement provides flexible space with a full bath and walkout access, while the oversized garage includes 896 sqft of additional living area, ideal for bedrooms or offices. Outside, the 42’ x 45’ barn offers concrete floors, dual roll-up doors, and two large stalls (expandable to four) with pasture access. A 12’ x 45’ lean-to adds storage, while a fenced fruit orchard and seasonal water feature enhance the property’s charm. Located just 15 minutes from Triangle Lake and 40 minutes from the ocean, this property delivers rural tranquility with modern sophistication.
Listing Provided Courtesy of Sarah Cavanagh, Triple Oaks Realty LLC
General Information
-
353745277
-
SingleFamilyResidence
-
43 DOM
-
4
-
14.97 acres
-
5
-
3736
-
1997
-
RR10
-
Lane
-
0527166
-
Mapleton
-
Mapleton
-
Mapleton
-
Residential
-
SingleFamilyResidence
-
17-08-18-00-00400, 17-08-18-00-00312, 17-08-18-00-00308
Listing Provided Courtesy of Sarah Cavanagh, Triple Oaks Realty LLC
Mohan Realty Group data last checked: Dec 10, 2025 05:41 | Listing last modified Oct 16, 2025 12:14,
Source:

Residence Information
-
1132
-
1572
-
1032
-
3736
-
RLID
-
2704
-
1/Gas
-
4
-
5
-
0
-
5
-
Composition
-
2, Detached, Oversized
-
Lodge,Log
-
Driveway,RVAccessPar
-
3
-
1997
-
No
-
-
WoodSiding
-
Daylight,Finished,StorageSpace
-
RVParking,RVBoatStorage
-
-
Daylight,Finished,St
-
-
DoublePaneWindows
-
Features and Utilities
-
ExteriorEntry, Fireplace, GreatRoom
-
BuiltinOven, Cooktop, Dishwasher, Disposal, DoubleOven, FreeStandingRefrigerator, GasAppliances, Microwave,
-
Floor3rd, EngineeredHardwood, HighCeilings, Laundry, Quartz, SoakingTub, SoundSystem, TileFloor, VaultedCeil
-
Barn, Deck, Fenced, Garden, Outbuilding, Porch, PoultryCoop, RVParking, RVBoatStorage, SecurityLights, WaterFe
-
AccessibleApproachwithRamp, AccessibleDoors, AccessibleEntrance, AccessibleFullBath, AccessibleHallway, G
-
HeatPump
-
Electricity, Tank
-
ForcedAir, HeatPump
-
SepticTank
-
Electricity, Tank
-
Electricity
Financial
-
6325.83
-
0
-
-
-
-
Cash,Conventional,VALoan
-
09-03-2025
-
-
No
-
No
Comparable Information
-
-
43
-
98
-
-
Cash,Conventional,VALoan
-
$795,000
-
$785,000
-
-
Oct 16, 2025 12:14
Schools
Map
Listing courtesy of Triple Oaks Realty LLC.
 The content relating to real estate for sale on this site comes in part from the IDX program of the RMLS of Portland, Oregon.
Real Estate listings held by brokerage firms other than this firm are marked with the RMLS logo, and
detailed information about these properties include the name of the listing's broker.
Listing content is copyright © 2019 RMLS of Portland, Oregon.
All information provided is deemed reliable but is not guaranteed and should be independently verified.
Mohan Realty Group data last checked: Dec 10, 2025 05:41 | Listing last modified Oct 16, 2025 12:14.
Some properties which appear for sale on this web site may subsequently have sold or may no longer be available.
The content relating to real estate for sale on this site comes in part from the IDX program of the RMLS of Portland, Oregon.
Real Estate listings held by brokerage firms other than this firm are marked with the RMLS logo, and
detailed information about these properties include the name of the listing's broker.
Listing content is copyright © 2019 RMLS of Portland, Oregon.
All information provided is deemed reliable but is not guaranteed and should be independently verified.
Mohan Realty Group data last checked: Dec 10, 2025 05:41 | Listing last modified Oct 16, 2025 12:14.
Some properties which appear for sale on this web site may subsequently have sold or may no longer be available.
Love this home?

Mohanraj Rajendran
Real Estate Agent
(503) 336-1515Secluded on nearly 15 acres, this 3,736 sqft lodge-style home blends rustic charm with modern convenience. The open great room features soaring ceilings, an exposed banister, and expansive windows that bring the outdoors in. A wood-burning fireplace and engineered hardwood and tile floors add warmth throughout.A highlight is the home automation system, giving you control of every light and offering three zones of high-resolution audio—a rare luxury in rural properties. Designed for multi-generational living, three of the four bedrooms include a private en-suite. The primary suite, accessed through French doors, offers a soaking tub, shower, and dual closets. Outdoor living shines with a large deck overlooking the terrain and a ¾ wraparound porch. The chef’s kitchen features stainless steel appliances, propane gas cooktop, and double ovens. The basement provides flexible space with a full bath and walkout access, while the oversized garage includes 896 sqft of additional living area, ideal for bedrooms or offices. Outside, the 42’ x 45’ barn offers concrete floors, dual roll-up doors, and two large stalls (expandable to four) with pasture access. A 12’ x 45’ lean-to adds storage, while a fenced fruit orchard and seasonal water feature enhance the property’s charm. Located just 15 minutes from Triangle Lake and 40 minutes from the ocean, this property delivers rural tranquility with modern sophistication.
