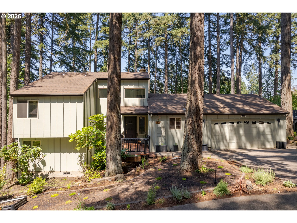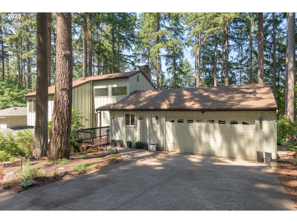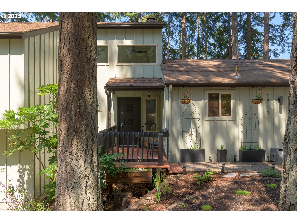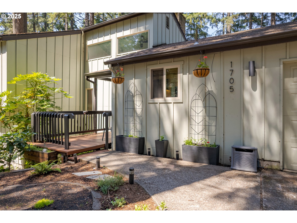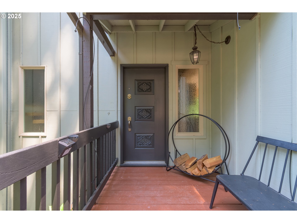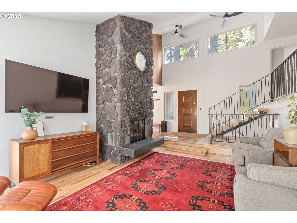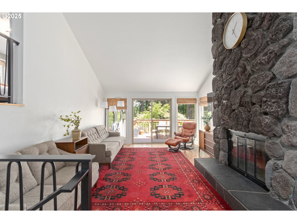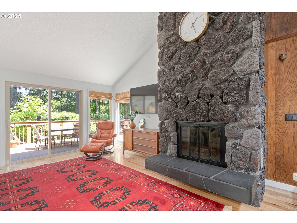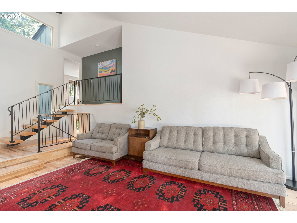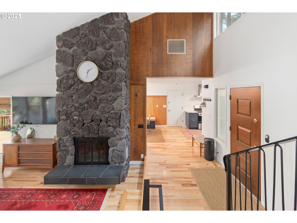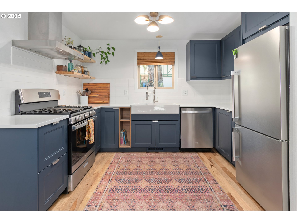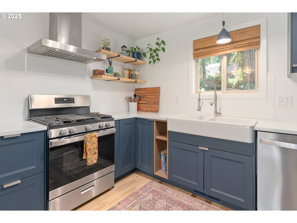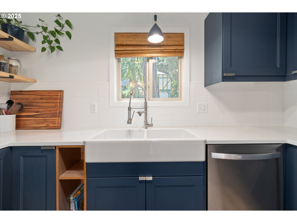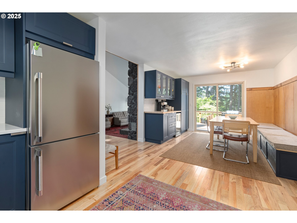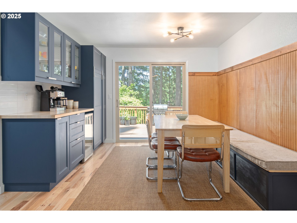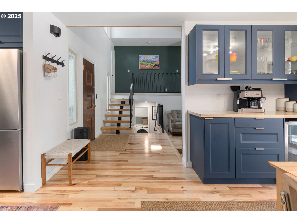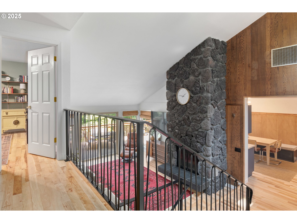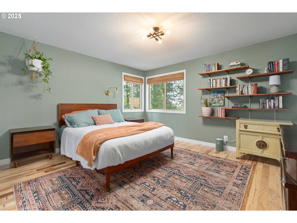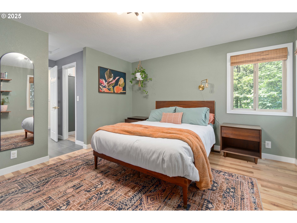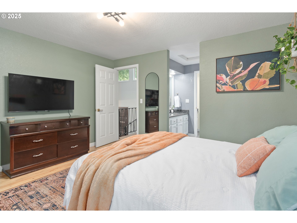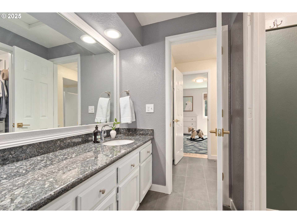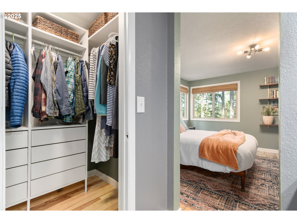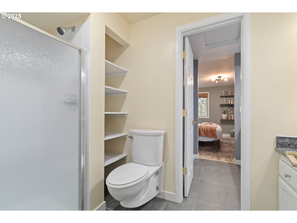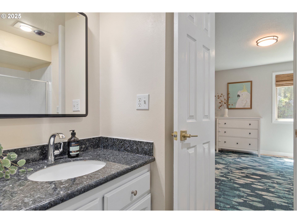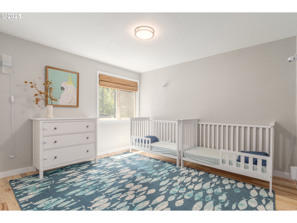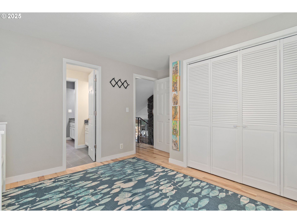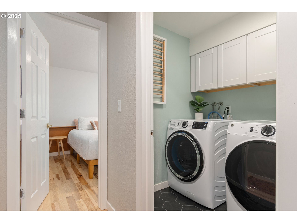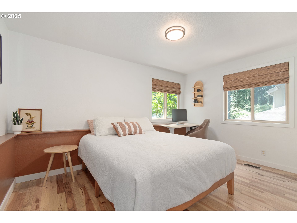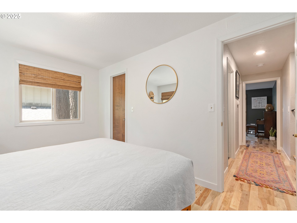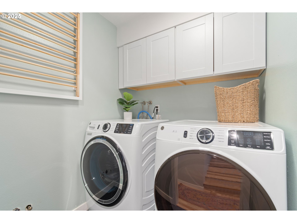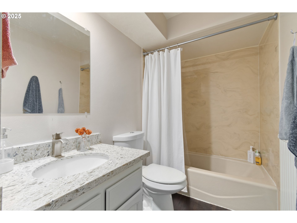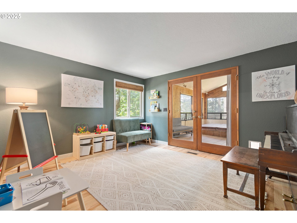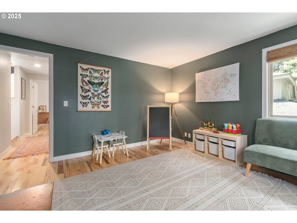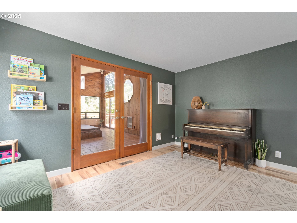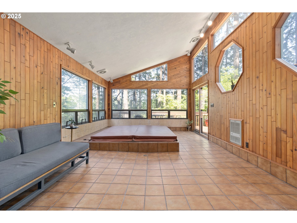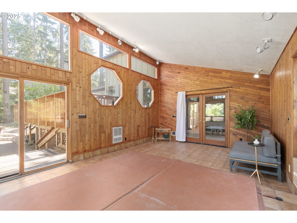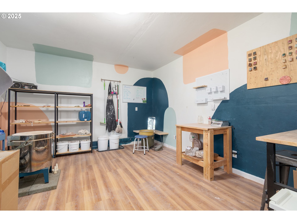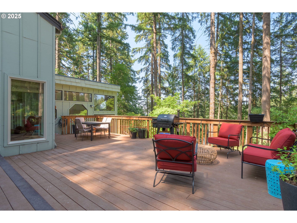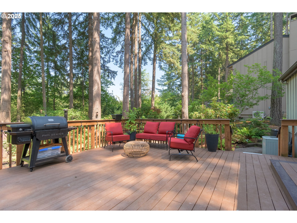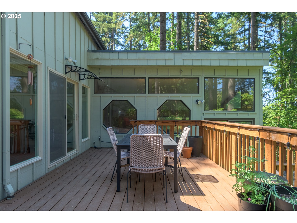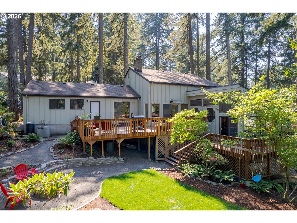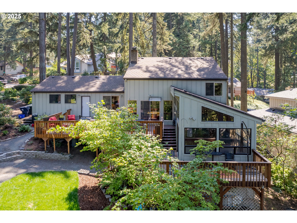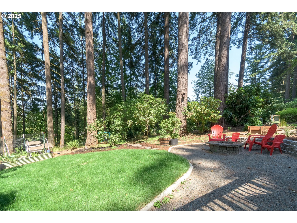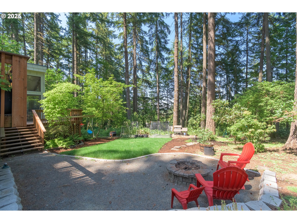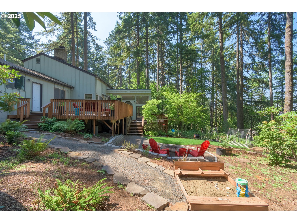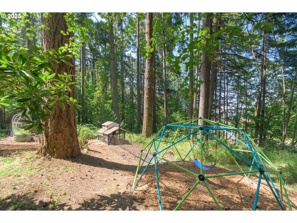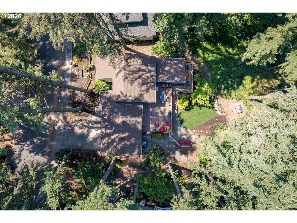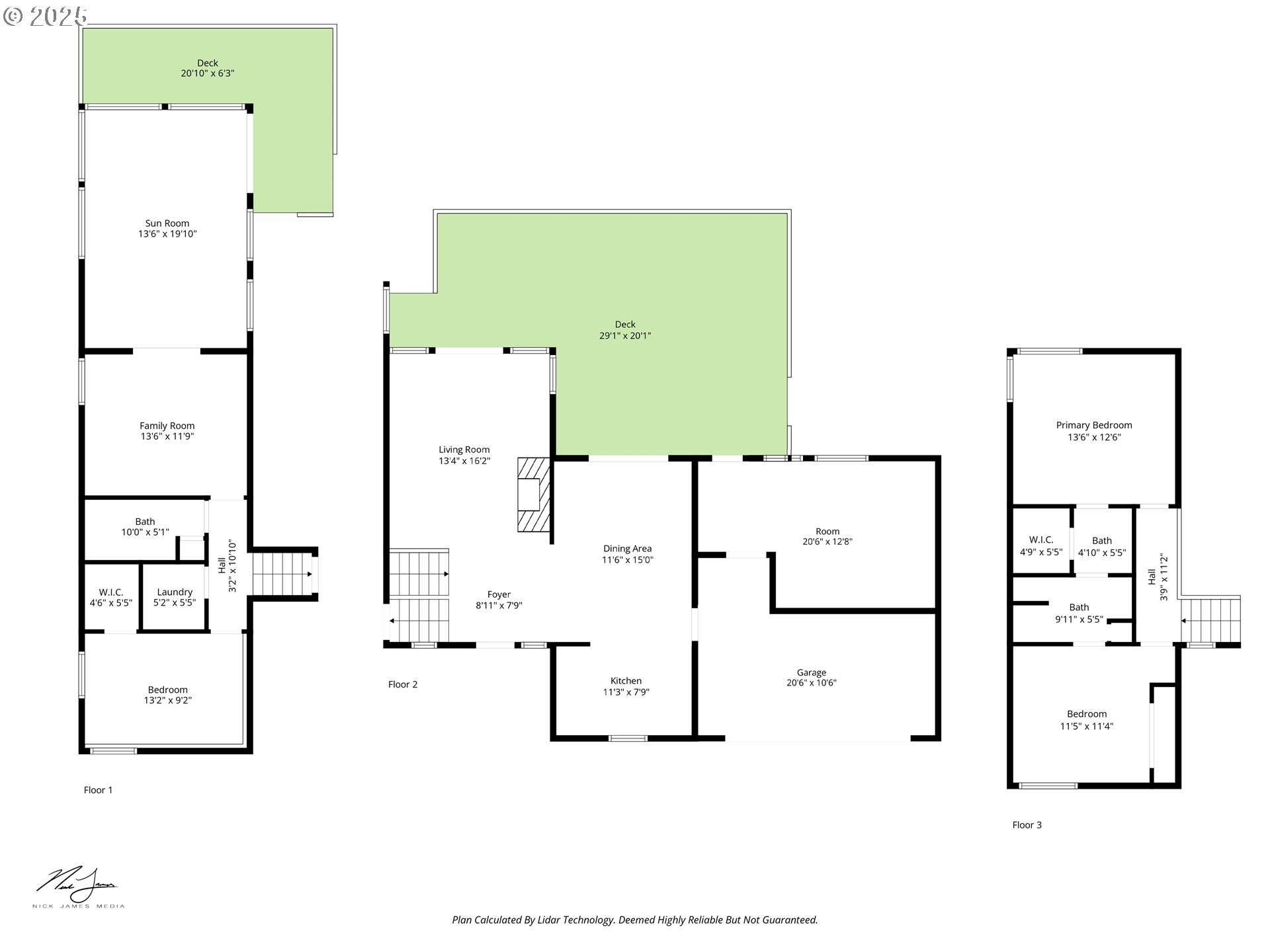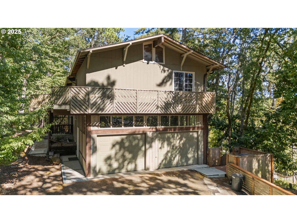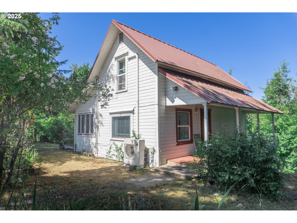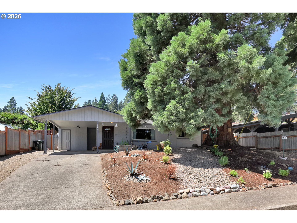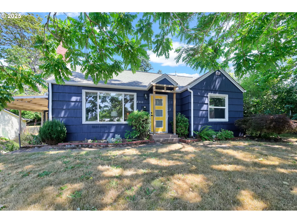1705 CAMEO DR
Eugene, 97405
-
4 Bed
-
2 Bath
-
1954 SqFt
-
1 DOM
-
Built: 1976
- Status: Active
$630,000
$630000
-
4 Bed
-
2 Bath
-
1954 SqFt
-
1 DOM
-
Built: 1976
- Status: Active
Love this home?

Mohanraj Rajendran
Real Estate Agent
(503) 336-1515Tucked into the wooded hills of East Eugene, this contemporary residence offers a refined blend of modern design and natural surroundings. Set against a backdrop of mature trees and permanent green space owned by the neighborhood association, the property enjoys lasting privacy and a tranquil atmosphere that’s rare to find so close to town. The interior has been thoughtfully updated with rich hickory hardwood floors throughout, complementing the home’s clean lines and modern palette. The kitchen is both elegant and functional, featuring custom chic blue cabinetry, quartz countertops, and newer stainless steel appliances—designed to blend style with everyday practicality. Anchoring the living space is a striking wood-burning fireplace—crafted from locally sourced basalt lava rock—adds rich texture and a unique sense of place, perfectly complementing the home’s vaulted ceilings and light-filled design. With three full bedrooms, a dedicated office/den or 4th bedroom, and a versatile hot tub room, the floor plan offers flexibility to suit a variety of needs. The garage has been converted into a spacious art studio, offering an inspiring setting for creative pursuits, hands-on projects, or personalized hobbies.Outside, a large Trex deck extends the living area into the recently upgraded landscaping, ideal for entertaining, playing, or gathering around the fire-pit under the canopy of trees. Newer gas furnace with air conditioning and underground sprinklers are a few amenities that make life more simple and efficient adding peace of mind to this truly special property. Come take a look for yourself!
Listing Provided Courtesy of Jon Eschrich, Triple Oaks Realty LLC
General Information
-
791361372
-
SingleFamilyResidence
-
1 DOM
-
4
-
7840.8 SqFt
-
2
-
1954
-
1976
-
-
Lane
-
1119310
-
Camas Ridge
-
Roosevelt
-
South Eugene
-
Residential
-
SingleFamilyResidence
-
18-03-08-14-00119
Listing Provided Courtesy of Jon Eschrich, Triple Oaks Realty LLC
Mohan Realty Group data last checked: Jul 18, 2025 10:30 | Listing last modified Jul 17, 2025 18:57,
Source:

Residence Information
-
0
-
1450
-
504
-
1954
-
Appraisal
-
1450
-
1/Gas
-
4
-
2
-
0
-
2
-
Composition
-
PartiallyConvertedtoLivingSpace
-
Contemporary
-
-
3
-
1976
-
No
-
-
WoodSiding
-
CrawlSpace
-
-
-
CrawlSpace
-
ConcretePerimeter
-
DoublePaneWindows,Vi
-
Features and Utilities
-
Fireplace, HardwoodFloors
-
Dishwasher, Disposal, FreeStandingGasRange, FreeStandingRefrigerator, Quartz
-
CeilingFan, HardwoodFloors, Laundry, Quartz, TileFloor, VaultedCeiling, Wainscoting, WasherDryer
-
Deck, Fenced, Yard
-
-
HeatPump
-
Electricity, Gas
-
ForcedAir
-
PublicSewer
-
Electricity, Gas
-
Gas
Financial
-
5769.89
-
0
-
-
-
-
Cash,Conventional,VALoan
-
07-17-2025
-
0
-
No
-
No
Comparable Information
-
-
1
-
1
-
-
Cash,Conventional,VALoan
-
$630,000
-
$630,000
-
-
Jul 17, 2025 18:57
Schools
Map
Listing courtesy of Triple Oaks Realty LLC.
 The content relating to real estate for sale on this site comes in part from the IDX program of the RMLS of Portland, Oregon.
Real Estate listings held by brokerage firms other than this firm are marked with the RMLS logo, and
detailed information about these properties include the name of the listing's broker.
Listing content is copyright © 2019 RMLS of Portland, Oregon.
All information provided is deemed reliable but is not guaranteed and should be independently verified.
Mohan Realty Group data last checked: Jul 18, 2025 10:30 | Listing last modified Jul 17, 2025 18:57.
Some properties which appear for sale on this web site may subsequently have sold or may no longer be available.
The content relating to real estate for sale on this site comes in part from the IDX program of the RMLS of Portland, Oregon.
Real Estate listings held by brokerage firms other than this firm are marked with the RMLS logo, and
detailed information about these properties include the name of the listing's broker.
Listing content is copyright © 2019 RMLS of Portland, Oregon.
All information provided is deemed reliable but is not guaranteed and should be independently verified.
Mohan Realty Group data last checked: Jul 18, 2025 10:30 | Listing last modified Jul 17, 2025 18:57.
Some properties which appear for sale on this web site may subsequently have sold or may no longer be available.
Love this home?

Mohanraj Rajendran
Real Estate Agent
(503) 336-1515Tucked into the wooded hills of East Eugene, this contemporary residence offers a refined blend of modern design and natural surroundings. Set against a backdrop of mature trees and permanent green space owned by the neighborhood association, the property enjoys lasting privacy and a tranquil atmosphere that’s rare to find so close to town. The interior has been thoughtfully updated with rich hickory hardwood floors throughout, complementing the home’s clean lines and modern palette. The kitchen is both elegant and functional, featuring custom chic blue cabinetry, quartz countertops, and newer stainless steel appliances—designed to blend style with everyday practicality. Anchoring the living space is a striking wood-burning fireplace—crafted from locally sourced basalt lava rock—adds rich texture and a unique sense of place, perfectly complementing the home’s vaulted ceilings and light-filled design. With three full bedrooms, a dedicated office/den or 4th bedroom, and a versatile hot tub room, the floor plan offers flexibility to suit a variety of needs. The garage has been converted into a spacious art studio, offering an inspiring setting for creative pursuits, hands-on projects, or personalized hobbies.Outside, a large Trex deck extends the living area into the recently upgraded landscaping, ideal for entertaining, playing, or gathering around the fire-pit under the canopy of trees. Newer gas furnace with air conditioning and underground sprinklers are a few amenities that make life more simple and efficient adding peace of mind to this truly special property. Come take a look for yourself!
