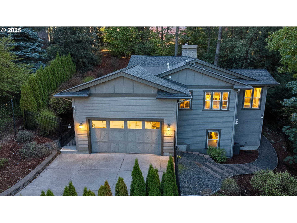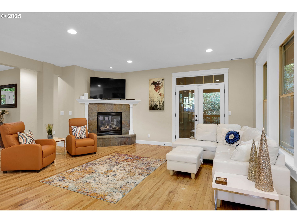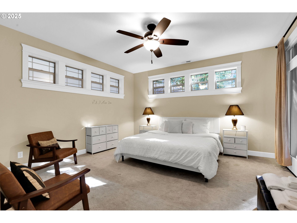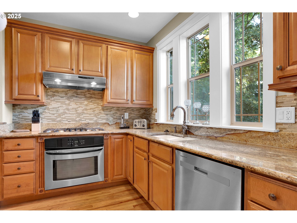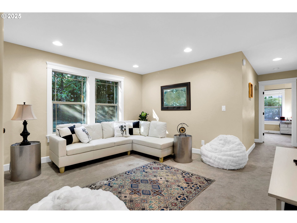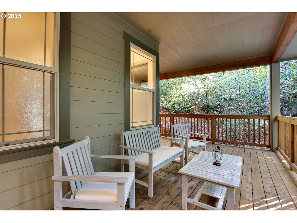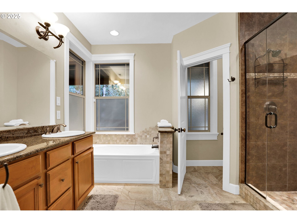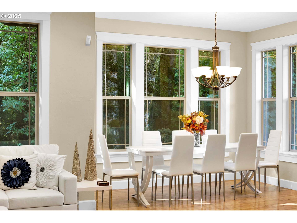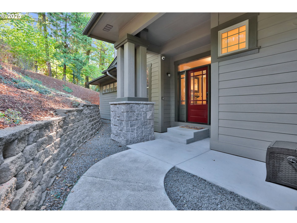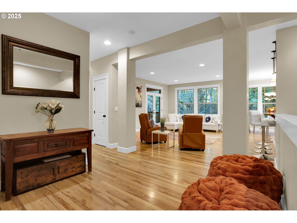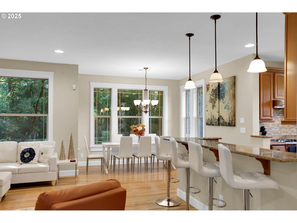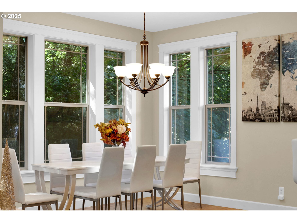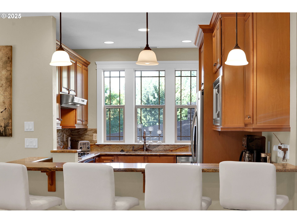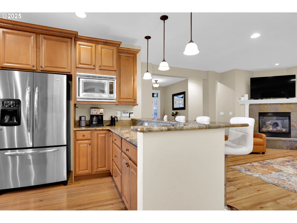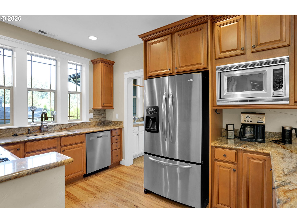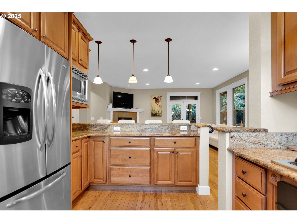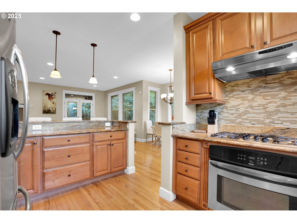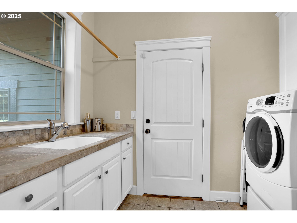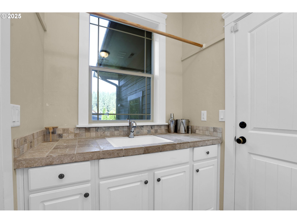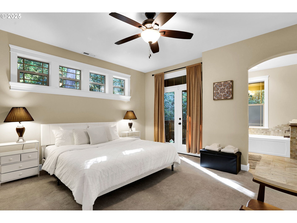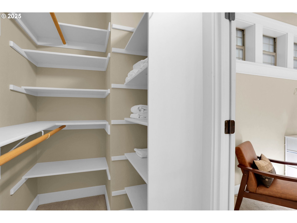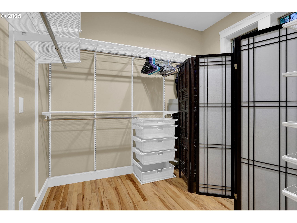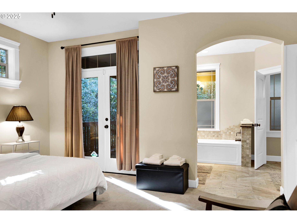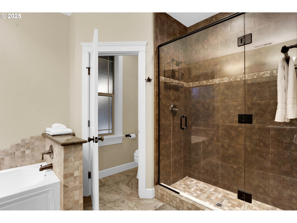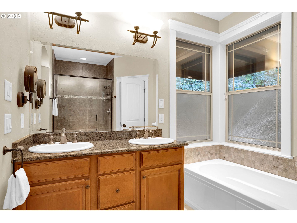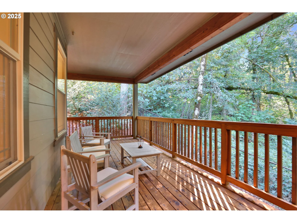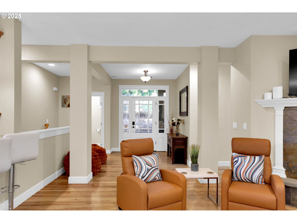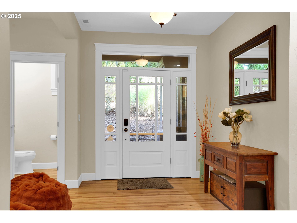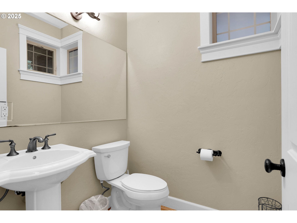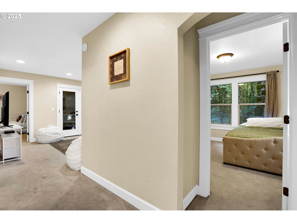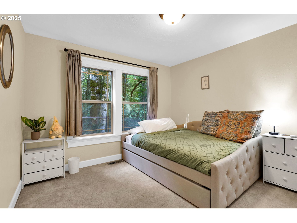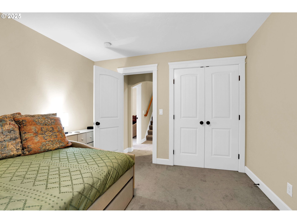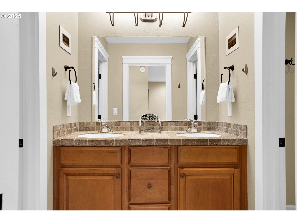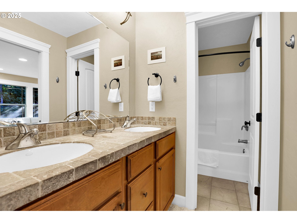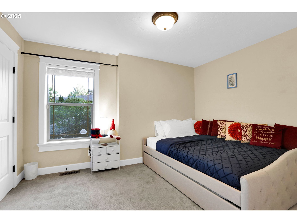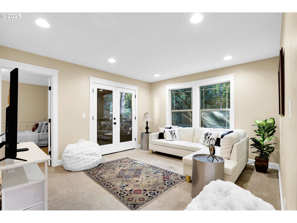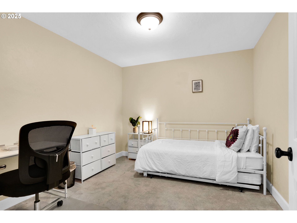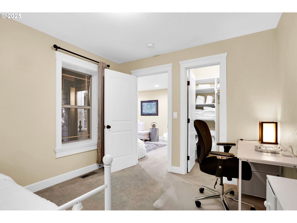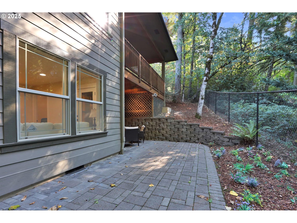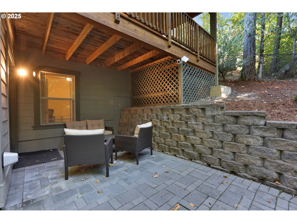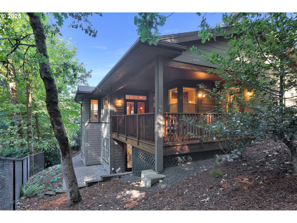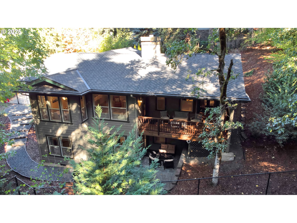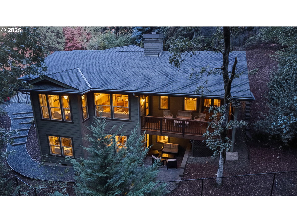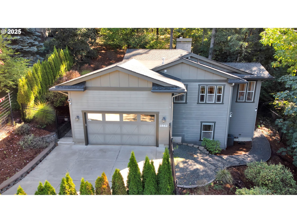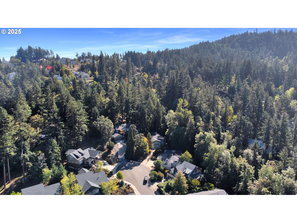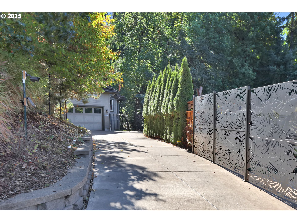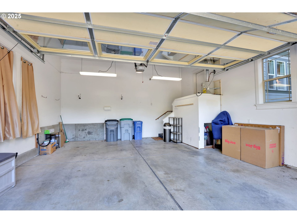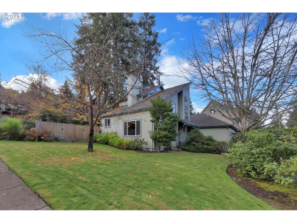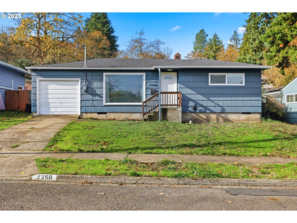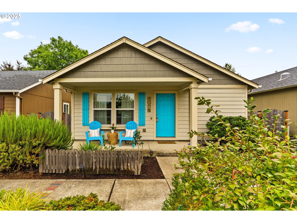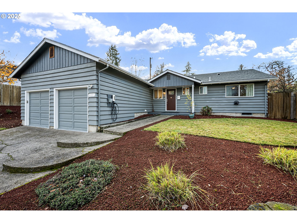1862 E 43RD AVE
Eugene, 97405
-
4 Bed
-
2.5 Bath
-
2583 SqFt
-
22 DOM
-
Built: 2006
- Status: Active
$819,000
$819000
-
4 Bed
-
2.5 Bath
-
2583 SqFt
-
22 DOM
-
Built: 2006
- Status: Active
Love this home?

Mohanraj Rajendran
Real Estate Agent
(503) 336-1515Set against a backdrop of lush natural surroundings, this stunning Southeast Eugene home offers the perfect balance of privacy, comfort, and modern design. With 4 bedrooms, 2.5 baths, and a light-filled, thoughtfully designed layout, it’s a peaceful retreat just minutes from the heart of the city. The main floor features an inviting open-concept living and kitchen area with warm hardwood floors throughout. The kitchen is beautifully appointed with granite countertops, stainless steel appliances, and a seamless flow to the dining and living spaces—ideal for both everyday living and entertaining. A thoughtfully placed half bath adds convenience and comfort for guests. The main-level primary suite offers a private escape, complete with a walk-in closet, double vanity sinks, and direct access to the upper deck for serene outdoor moments. Downstairs, you’ll find three additional bedrooms and a flexible living area—perfect for a media room, home office, or guest quarters. This lower level opens onto a covered patio, creating a smooth indoor-outdoor connection surrounded by nature. The private lot offers a tranquil woodland backdrop, with towering trees and natural greenery providing a sense of calm and seclusion. Located near Amazon Park’s 5.5-mile bark running trail, the scenic Amazon Path, and just minutes from shopping, dining, and the University of Oregon, this home offers easy access to both nature and city amenities. Additional features include: Central heating and cooling, Main-level primary suite and laundry, Oversized two-car garage with high ceilings. With its high-end finishes, thoughtful layout, and tranquil forest surroundings, this home presents a rare opportunity to experience modern living in a serene, nature-filled setting.
Listing Provided Courtesy of John Silvey, Real Broker
General Information
-
431891666
-
SingleFamilyResidence
-
22 DOM
-
4
-
10018.8 SqFt
-
2.5
-
2583
-
2006
-
R1
-
Lane
-
1726189
-
Edgewood
-
Spencer Butte
-
South Eugene
-
Residential
-
SingleFamilyResidence
-
18-03-16-23-06600
Listing Provided Courtesy of John Silvey, Real Broker
Mohan Realty Group data last checked: Nov 23, 2025 21:18 | Listing last modified Oct 30, 2025 13:09,
Source:

Residence Information
-
0
-
1389
-
1194
-
2583
-
RLID
-
1389
-
1/Gas
-
4
-
2
-
1
-
2.5
-
Composition
-
2, Attached
-
Stories2
-
Driveway
-
2
-
2006
-
No
-
-
Stone, WoodSiding
-
Daylight
-
-
-
Daylight
-
-
-
Features and Utilities
-
Deck, Fireplace, FrenchDoors, GreatRoom, HardwoodFloors
-
BuiltinOven, BuiltinRange, Dishwasher, Disposal, GasAppliances, Granite, Microwave, PlumbedForIceMaker, Stai
-
CeilingFan, GarageDoorOpener, Granite, HardwoodFloors, HighCeilings, Laundry, SoakingTub, TileFloor, WalltoW
-
CoveredDeck, CoveredPatio, CrossFenced, Deck, Fenced, Patio, Sprinkler, Yard
-
MainFloorBedroomBath, NaturalLighting, UtilityRoomOnMain
-
CentralAir
-
Gas
-
ForcedAir
-
PublicSewer
-
Gas
-
Gas
Financial
-
8821.4
-
0
-
-
-
-
Cash,Conventional,VALoan
-
10-08-2025
-
-
No
-
No
Comparable Information
-
-
22
-
46
-
-
Cash,Conventional,VALoan
-
$819,000
-
$819,000
-
-
Oct 30, 2025 13:09
Schools
Map
Listing courtesy of Real Broker.
 The content relating to real estate for sale on this site comes in part from the IDX program of the RMLS of Portland, Oregon.
Real Estate listings held by brokerage firms other than this firm are marked with the RMLS logo, and
detailed information about these properties include the name of the listing's broker.
Listing content is copyright © 2019 RMLS of Portland, Oregon.
All information provided is deemed reliable but is not guaranteed and should be independently verified.
Mohan Realty Group data last checked: Nov 23, 2025 21:18 | Listing last modified Oct 30, 2025 13:09.
Some properties which appear for sale on this web site may subsequently have sold or may no longer be available.
The content relating to real estate for sale on this site comes in part from the IDX program of the RMLS of Portland, Oregon.
Real Estate listings held by brokerage firms other than this firm are marked with the RMLS logo, and
detailed information about these properties include the name of the listing's broker.
Listing content is copyright © 2019 RMLS of Portland, Oregon.
All information provided is deemed reliable but is not guaranteed and should be independently verified.
Mohan Realty Group data last checked: Nov 23, 2025 21:18 | Listing last modified Oct 30, 2025 13:09.
Some properties which appear for sale on this web site may subsequently have sold or may no longer be available.
Love this home?

Mohanraj Rajendran
Real Estate Agent
(503) 336-1515Set against a backdrop of lush natural surroundings, this stunning Southeast Eugene home offers the perfect balance of privacy, comfort, and modern design. With 4 bedrooms, 2.5 baths, and a light-filled, thoughtfully designed layout, it’s a peaceful retreat just minutes from the heart of the city. The main floor features an inviting open-concept living and kitchen area with warm hardwood floors throughout. The kitchen is beautifully appointed with granite countertops, stainless steel appliances, and a seamless flow to the dining and living spaces—ideal for both everyday living and entertaining. A thoughtfully placed half bath adds convenience and comfort for guests. The main-level primary suite offers a private escape, complete with a walk-in closet, double vanity sinks, and direct access to the upper deck for serene outdoor moments. Downstairs, you’ll find three additional bedrooms and a flexible living area—perfect for a media room, home office, or guest quarters. This lower level opens onto a covered patio, creating a smooth indoor-outdoor connection surrounded by nature. The private lot offers a tranquil woodland backdrop, with towering trees and natural greenery providing a sense of calm and seclusion. Located near Amazon Park’s 5.5-mile bark running trail, the scenic Amazon Path, and just minutes from shopping, dining, and the University of Oregon, this home offers easy access to both nature and city amenities. Additional features include: Central heating and cooling, Main-level primary suite and laundry, Oversized two-car garage with high ceilings. With its high-end finishes, thoughtful layout, and tranquil forest surroundings, this home presents a rare opportunity to experience modern living in a serene, nature-filled setting.
