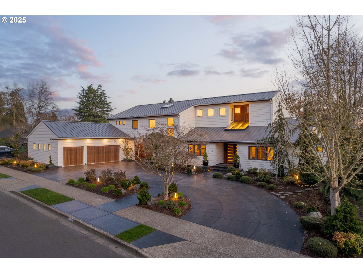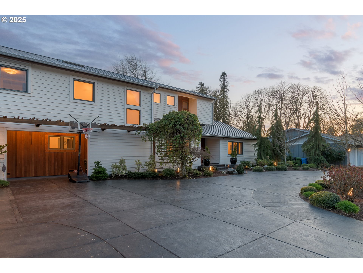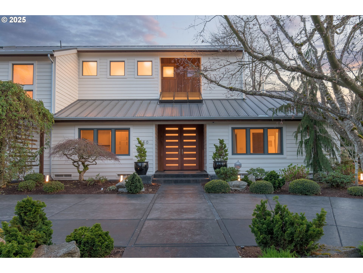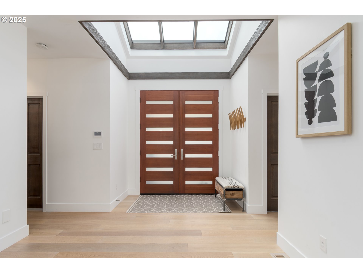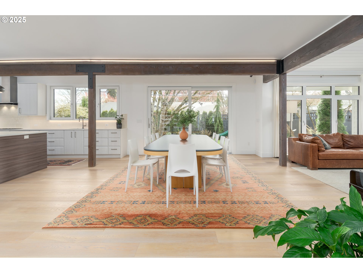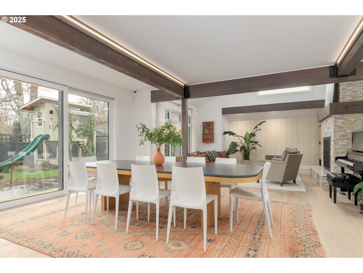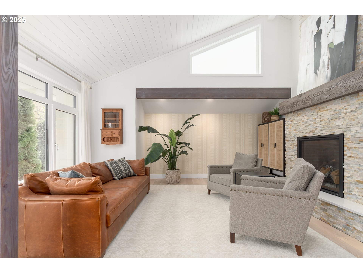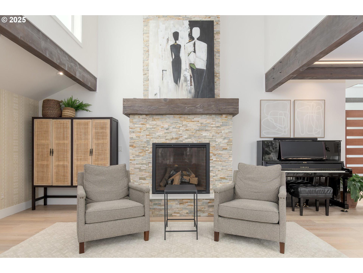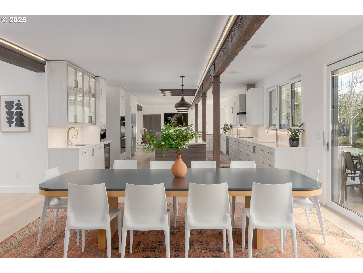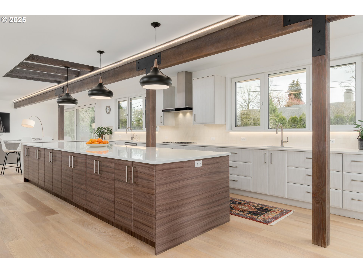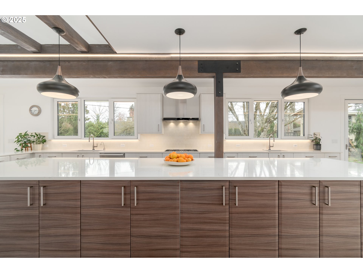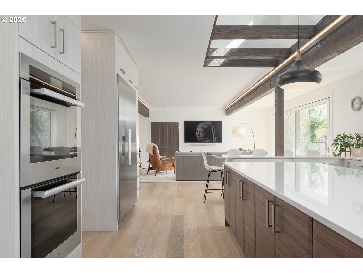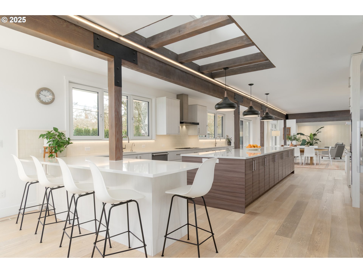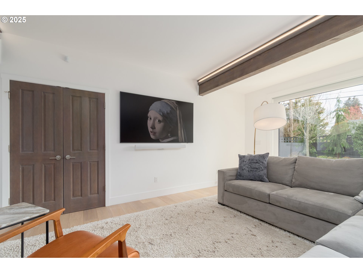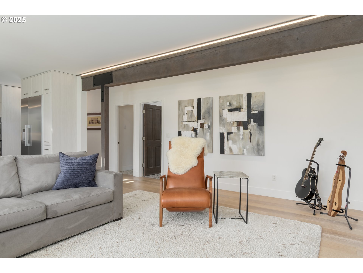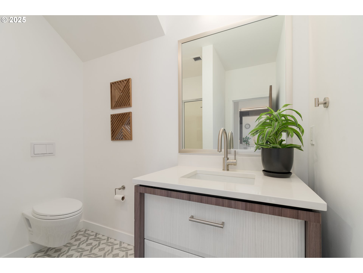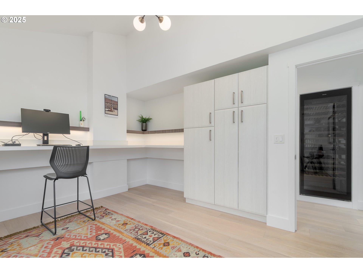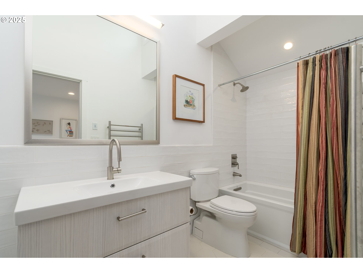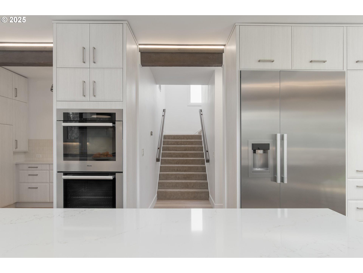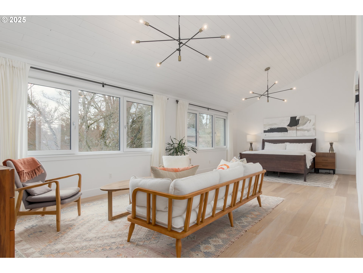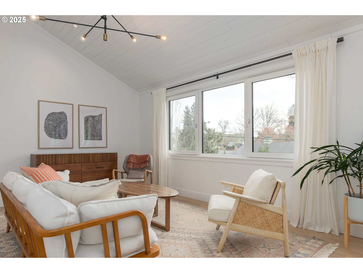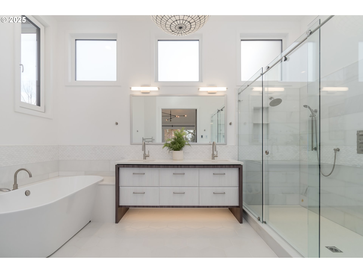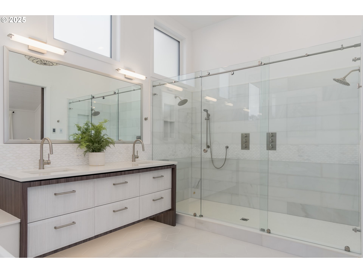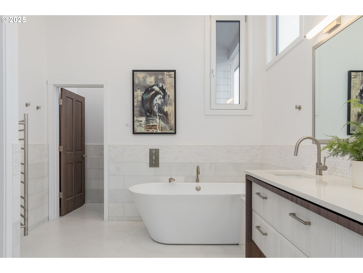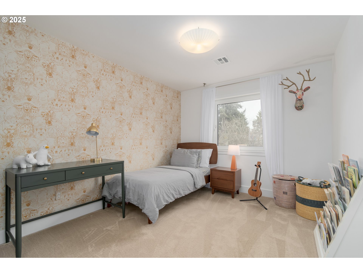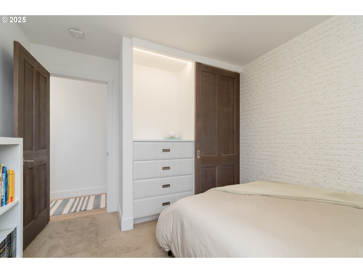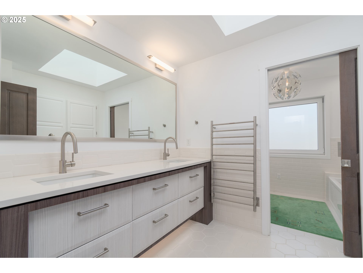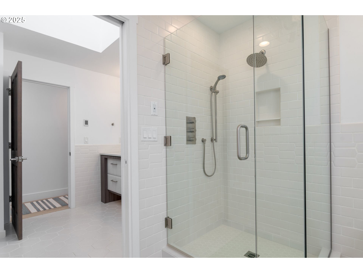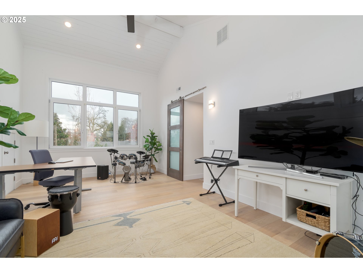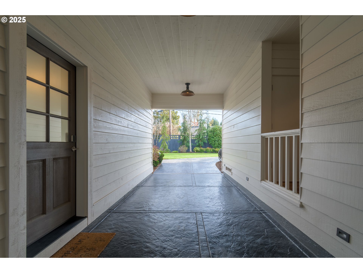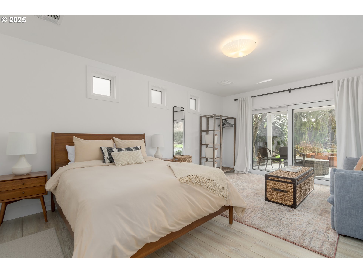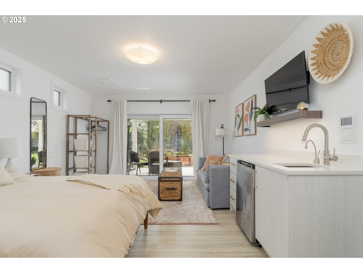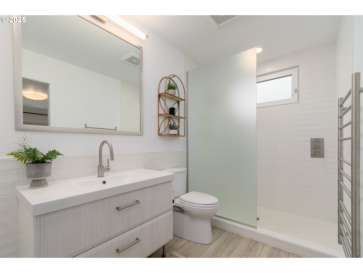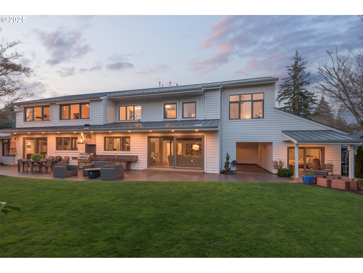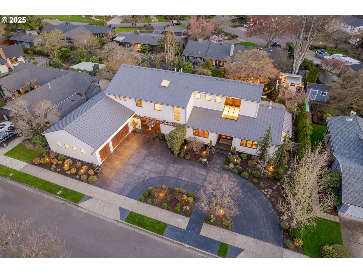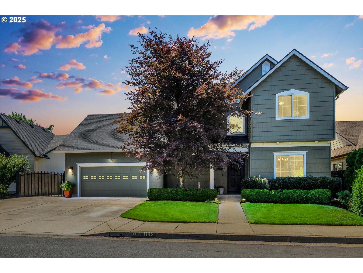2150 GREENVIEW ST
Eugene, 97401
-
6 Bed
-
5 Bath
-
4962 SqFt
-
88 DOM
-
Built: 1980
- Status: Active
$2,145,000
Price cut: $305K (05-30-2025)
$2145000
Price cut: $305K (05-30-2025)
-
6 Bed
-
5 Bath
-
4962 SqFt
-
88 DOM
-
Built: 1980
- Status: Active
Love this home?

Mohanraj Rajendran
Real Estate Agent
(503) 336-1515One of the most spectacular homes in all of Eugene, this extraordinary John Webb remodel is a symphony of design and craftsmanship, where no expense was spared, and every detail was obsessively curated to perfection. The grand entry welcomes you with exposed beams, soaring ceilings, and an ethereal cascade of natural light that shifts beautifully throughout the day. The heart of the home is an entertainer’s dream—a kitchen that is nothing short of breathtaking, designed for effortless gatherings. Dual islands, a full wet bar, a built-in coffee station, and an abundance of sleek, concealed storage create a space that is as functional as it is striking. Seamless indoor-outdoor flow invites you to host unforgettable soirées, where guests can revel in the harmony of open-air elegance and refined interiors.The primary suite is a true sanctuary, lifted from the pages of a luxury design magazine. Vaulted wood ceilings and a wall of windows create an ambiance of warmth and grandeur, while the spa-inspired bath offers a tranquil escape with its opulent high end finishes and serene atmosphere.With a private guest suite on the main floor and a detached apartment for extended stays, this home accommodates both intimate retreats and grand entertaining. Imported German windows, cedar wood siding and garage doors, metal roofing, custom Dendra cabinet door fronts and Miele appliances are just the beginning of the high end features of this home. Tucked into the prestigious Fair Oaks neighborhood, you’re just a short stroll from Oakway Center and Autzen Stadium, perfectly balancing seclusion and accessibility.This is more than a home—it’s a lifestyle, an experience, and a statement of unrivaled beauty in the heart of Eugene.
Listing Provided Courtesy of Jon Eschrich, Triple Oaks Realty LLC
General Information
-
257014211
-
SingleFamilyResidence
-
88 DOM
-
6
-
0.28 acres
-
5
-
4962
-
1980
-
-
Lane
-
1062569
-
Willagillespie
-
Monroe
-
Sheldon
-
Residential
-
SingleFamilyResidence
-
17-03-20-34-04300
Listing Provided Courtesy of Jon Eschrich, Triple Oaks Realty LLC
Mohan Realty Group data last checked: Jul 18, 2025 08:53 | Listing last modified Jul 01, 2025 02:11,
Source:

Residence Information
-
2050
-
2569
-
0
-
4962
-
Appraisal
-
4619
-
1/Gas
-
6
-
5
-
0
-
5
-
Metal
-
3, Detached
-
NWContemporary
-
Driveway,EVReady
-
2
-
1980
-
No
-
-
Cedar, LapSiding
-
CrawlSpace
-
-
-
CrawlSpace
-
ConcretePerimeter
-
DoublePaneWindows,Vi
-
Features and Utilities
-
SlidingDoors
-
BuiltinRefrigerator, ButlersPantry, ConvectionOven, Dishwasher, Disposal, DoubleOven, GasAppliances, Island
-
CentralVacuum, EngineeredHardwood, HighCeilings, Laundry, Quartz, SeparateLivingQuartersApartmentAuxLivin
-
BuiltinBarbecue, CoveredPatio, Fenced, GuestQuarters, Sprinkler, Yard
-
CaregiverQuarters
-
CentralAir
-
Gas, Tankless
-
ForcedAir
-
PublicSewer
-
Gas, Tankless
-
Gas
Financial
-
14783.76
-
0
-
-
-
-
Cash,Conventional
-
04-03-2025
-
-
No
-
No
Comparable Information
-
-
88
-
106
-
-
Cash,Conventional
-
$2,600,000
-
$2,145,000
-
-
Jul 01, 2025 02:11
Schools
Map
Listing courtesy of Triple Oaks Realty LLC.
 The content relating to real estate for sale on this site comes in part from the IDX program of the RMLS of Portland, Oregon.
Real Estate listings held by brokerage firms other than this firm are marked with the RMLS logo, and
detailed information about these properties include the name of the listing's broker.
Listing content is copyright © 2019 RMLS of Portland, Oregon.
All information provided is deemed reliable but is not guaranteed and should be independently verified.
Mohan Realty Group data last checked: Jul 18, 2025 08:53 | Listing last modified Jul 01, 2025 02:11.
Some properties which appear for sale on this web site may subsequently have sold or may no longer be available.
The content relating to real estate for sale on this site comes in part from the IDX program of the RMLS of Portland, Oregon.
Real Estate listings held by brokerage firms other than this firm are marked with the RMLS logo, and
detailed information about these properties include the name of the listing's broker.
Listing content is copyright © 2019 RMLS of Portland, Oregon.
All information provided is deemed reliable but is not guaranteed and should be independently verified.
Mohan Realty Group data last checked: Jul 18, 2025 08:53 | Listing last modified Jul 01, 2025 02:11.
Some properties which appear for sale on this web site may subsequently have sold or may no longer be available.
Love this home?

Mohanraj Rajendran
Real Estate Agent
(503) 336-1515One of the most spectacular homes in all of Eugene, this extraordinary John Webb remodel is a symphony of design and craftsmanship, where no expense was spared, and every detail was obsessively curated to perfection. The grand entry welcomes you with exposed beams, soaring ceilings, and an ethereal cascade of natural light that shifts beautifully throughout the day. The heart of the home is an entertainer’s dream—a kitchen that is nothing short of breathtaking, designed for effortless gatherings. Dual islands, a full wet bar, a built-in coffee station, and an abundance of sleek, concealed storage create a space that is as functional as it is striking. Seamless indoor-outdoor flow invites you to host unforgettable soirées, where guests can revel in the harmony of open-air elegance and refined interiors.The primary suite is a true sanctuary, lifted from the pages of a luxury design magazine. Vaulted wood ceilings and a wall of windows create an ambiance of warmth and grandeur, while the spa-inspired bath offers a tranquil escape with its opulent high end finishes and serene atmosphere.With a private guest suite on the main floor and a detached apartment for extended stays, this home accommodates both intimate retreats and grand entertaining. Imported German windows, cedar wood siding and garage doors, metal roofing, custom Dendra cabinet door fronts and Miele appliances are just the beginning of the high end features of this home. Tucked into the prestigious Fair Oaks neighborhood, you’re just a short stroll from Oakway Center and Autzen Stadium, perfectly balancing seclusion and accessibility.This is more than a home—it’s a lifestyle, an experience, and a statement of unrivaled beauty in the heart of Eugene.
