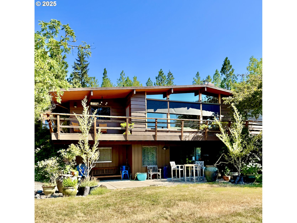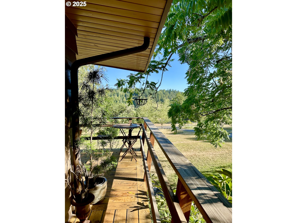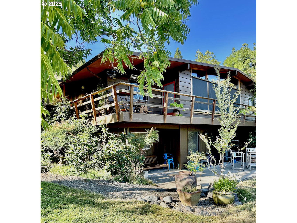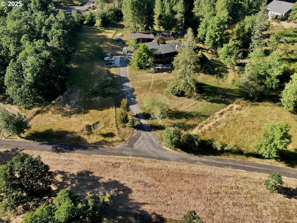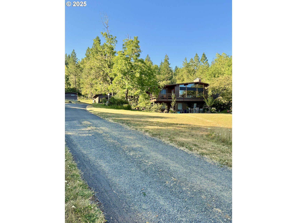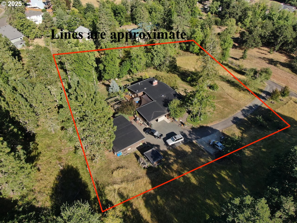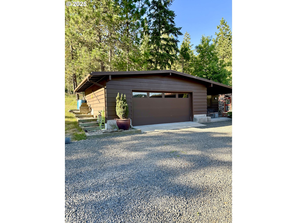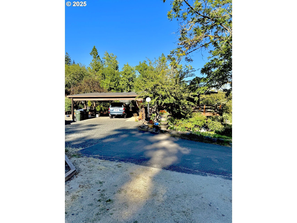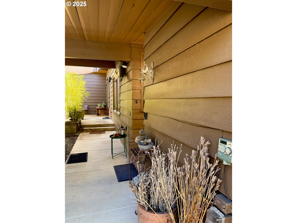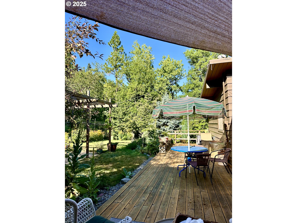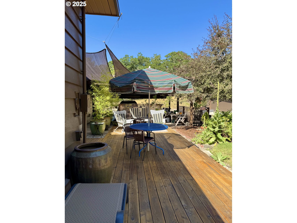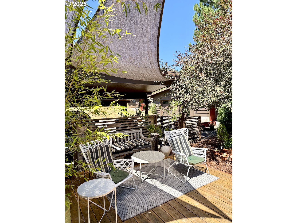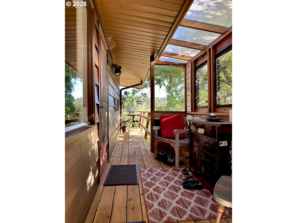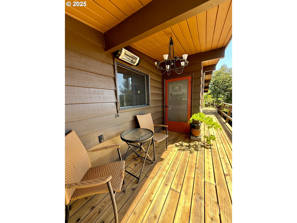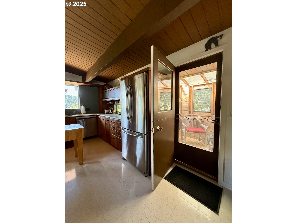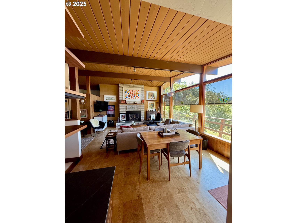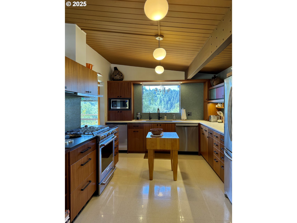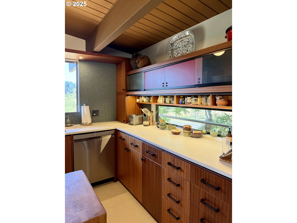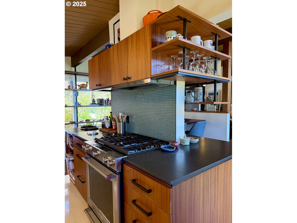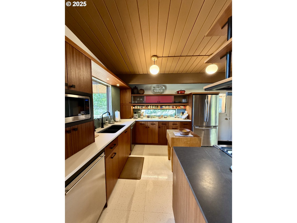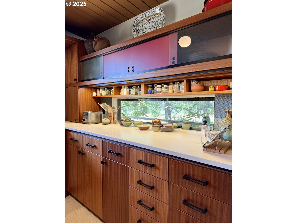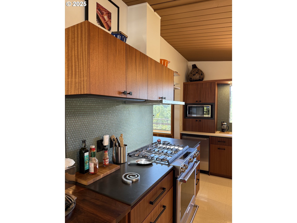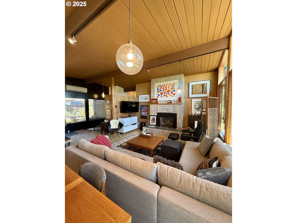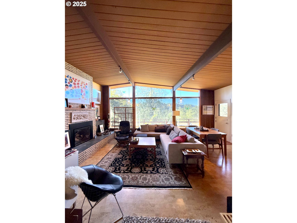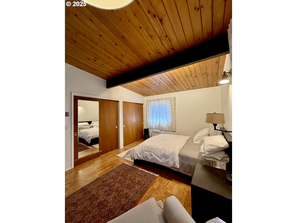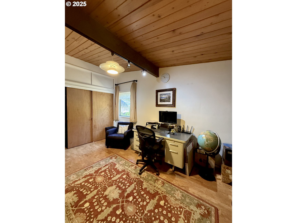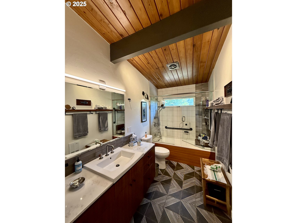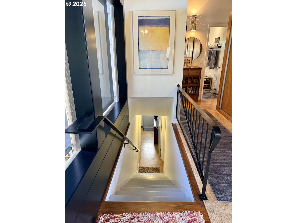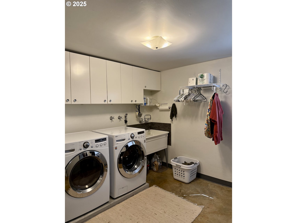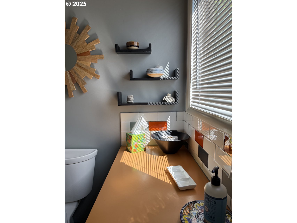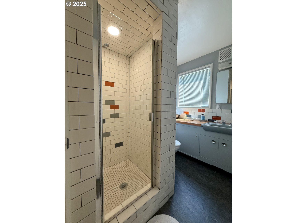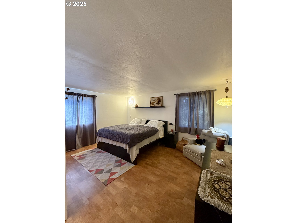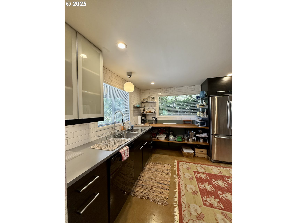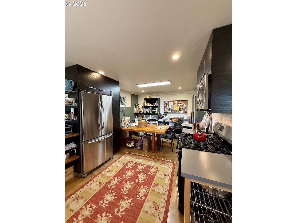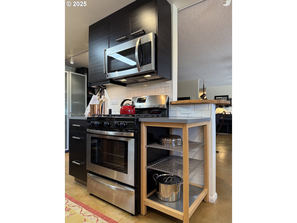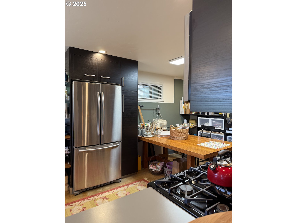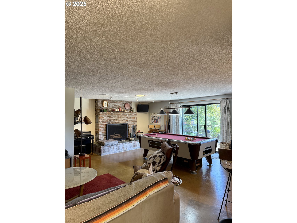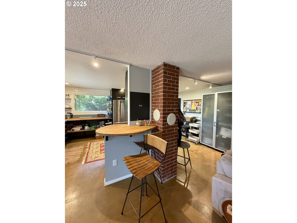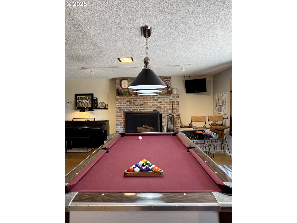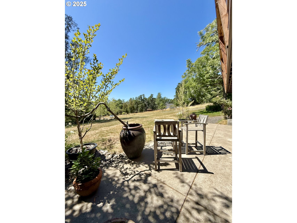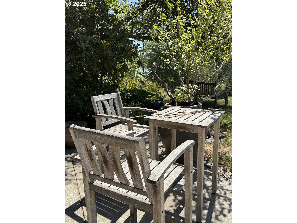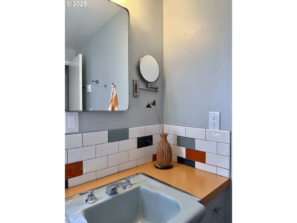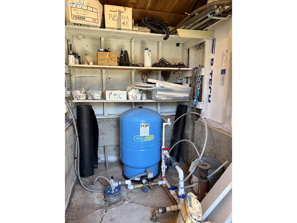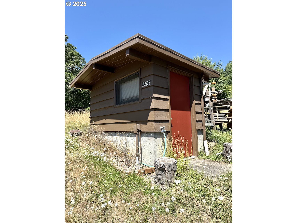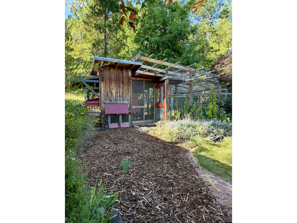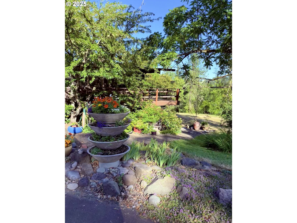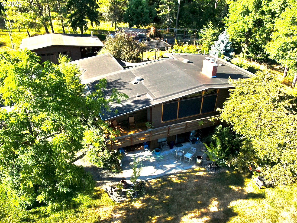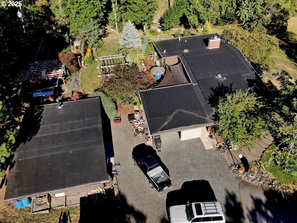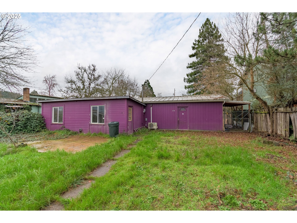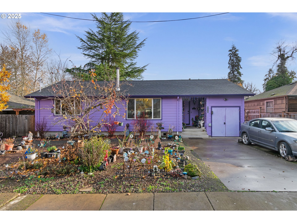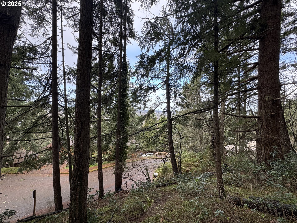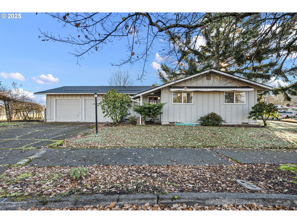2203 LORANE HWY
Eugene, 97405
-
3 Bed
-
2 Bath
-
2778 SqFt
-
139 DOM
-
Built: 1958
- Status: Active
$935,000
Price cut: $40K (12-07-2025)
$935000
Price cut: $40K (12-07-2025)
-
3 Bed
-
2 Bath
-
2778 SqFt
-
139 DOM
-
Built: 1958
- Status: Active
Love this home?

Mohanraj Rajendran
Real Estate Agent
(503) 336-1515Country privacy without the drive! Low county taxes less than a mile to town. EWEB water, newer septic, room to build a SHOP or ADU. This fastidiously updated and remodeled property offers flexible living with a complete lower level apartment for dual living, or rent one level for income as an Airbnb! Professionally refreshed mid-century modern home from top to bottom. Located on 1.5 private acres that feels like much more. Quality craftsmanship and design throughout, seamlessly blending classic style with modern comfort. Enjoy the light filled living room with floor-to-ceiling double-pane windows and views of quiet meadows below. A gas fireplace insert and a mini split system provide year-round comfort. The chef’s kitchen is a culinary dream, outfitted with solid Sapelle wood cabinetry, a KitchenAid gas range, quartz and concrete countertops, and abundant storage. Spacious rooms throughout the home feature warm, eco-friendly cork flooring. The home and the detached garage have redwood slab lap siding, offering durability and natural beauty. A generous wraparound view deck invites you to relax and enjoy watching the local wildlife. The full basement includes a beautifully appointed 1389 sq. ft. separate living area with a full kitchen, large bedroom, full bath, and private entrance and patio, perfect for guests or multi-generational living. Enjoy radiant heated floors, a mini split heating and cooling, and a cozy wood-burning brick fireplace for added charm and comfort. Outdoors, the property basks in sunny southern exposure and features fenced garden spaces, a seasonal creek, a 776 sq. ft. detached garage with a heated office area, carport, a chicken coop, and a pump house with an irrigation well. The home is served by EWEB water and electric service, plus a home backup generator system, and a recently installed pressurized septic system. All appliances included.
Listing Provided Courtesy of Craig Kerr, Craig Kerr Real Estate
General Information
-
615913954
-
SingleFamilyResidence
-
139 DOM
-
3
-
1.53 acres
-
2
-
2778
-
1958
-
RR5
-
Lane
-
0729911
-
Adams
-
Arts & Tech
-
Churchill
-
Residential
-
SingleFamilyResidence
-
1804122006100
Listing Provided Courtesy of Craig Kerr, Craig Kerr Real Estate
Mohan Realty Group data last checked: Dec 25, 2025 04:36 | Listing last modified Dec 10, 2025 12:30,
Source:

Residence Information
-
1389
-
0
-
1389
-
2778
-
RLID
-
1389
-
2/Gas
-
3
-
2
-
0
-
2
-
Membrane,Rubber
-
2, Carport, Detached
-
MidCenturyModern
-
Carport,Driveway
-
2
-
1958
-
No
-
-
LapSiding, WoodSiding
-
Finished,FullBasement,SeparateLivingQuartersApartmentAuxLivingUnit
-
RVParking
-
-
Finished,FullBasemen
-
ConcretePerimeter,Sl
-
DoublePaneWindows
-
Features and Utilities
-
-
BuiltinOven, BuiltinRange, BuiltinRefrigerator, Dishwasher, GasAppliances, Microwave, PlumbedForIceMaker, R
-
CorkFloor, GarageDoorOpener, Granite, HighSpeedInternet, Laundry, LoVOCMaterial, Quartz, SeparateLivingQuar
-
Deck, OnSiteStormwaterManagement, PrivateRoad, RainBarrelCistern, RVParking, ToolShed, WaterFeature
-
CaregiverQuarters, GarageonMain
-
MiniSplit
-
Electricity, Recirculating
-
MiniSplit, Radiant, WallHeater
-
PressureDistributionSystem, SepticTank
-
Electricity, Recirculating
-
Electricity, Gas
Financial
-
5685.73
-
0
-
-
-
-
Cash,Conventional
-
07-24-2025
-
-
No
-
No
Comparable Information
-
-
139
-
154
-
-
Cash,Conventional
-
$975,000
-
$935,000
-
-
Dec 10, 2025 12:30
Schools
Map
Listing courtesy of Craig Kerr Real Estate.
 The content relating to real estate for sale on this site comes in part from the IDX program of the RMLS of Portland, Oregon.
Real Estate listings held by brokerage firms other than this firm are marked with the RMLS logo, and
detailed information about these properties include the name of the listing's broker.
Listing content is copyright © 2019 RMLS of Portland, Oregon.
All information provided is deemed reliable but is not guaranteed and should be independently verified.
Mohan Realty Group data last checked: Dec 25, 2025 04:36 | Listing last modified Dec 10, 2025 12:30.
Some properties which appear for sale on this web site may subsequently have sold or may no longer be available.
The content relating to real estate for sale on this site comes in part from the IDX program of the RMLS of Portland, Oregon.
Real Estate listings held by brokerage firms other than this firm are marked with the RMLS logo, and
detailed information about these properties include the name of the listing's broker.
Listing content is copyright © 2019 RMLS of Portland, Oregon.
All information provided is deemed reliable but is not guaranteed and should be independently verified.
Mohan Realty Group data last checked: Dec 25, 2025 04:36 | Listing last modified Dec 10, 2025 12:30.
Some properties which appear for sale on this web site may subsequently have sold or may no longer be available.
Love this home?

Mohanraj Rajendran
Real Estate Agent
(503) 336-1515Country privacy without the drive! Low county taxes less than a mile to town. EWEB water, newer septic, room to build a SHOP or ADU. This fastidiously updated and remodeled property offers flexible living with a complete lower level apartment for dual living, or rent one level for income as an Airbnb! Professionally refreshed mid-century modern home from top to bottom. Located on 1.5 private acres that feels like much more. Quality craftsmanship and design throughout, seamlessly blending classic style with modern comfort. Enjoy the light filled living room with floor-to-ceiling double-pane windows and views of quiet meadows below. A gas fireplace insert and a mini split system provide year-round comfort. The chef’s kitchen is a culinary dream, outfitted with solid Sapelle wood cabinetry, a KitchenAid gas range, quartz and concrete countertops, and abundant storage. Spacious rooms throughout the home feature warm, eco-friendly cork flooring. The home and the detached garage have redwood slab lap siding, offering durability and natural beauty. A generous wraparound view deck invites you to relax and enjoy watching the local wildlife. The full basement includes a beautifully appointed 1389 sq. ft. separate living area with a full kitchen, large bedroom, full bath, and private entrance and patio, perfect for guests or multi-generational living. Enjoy radiant heated floors, a mini split heating and cooling, and a cozy wood-burning brick fireplace for added charm and comfort. Outdoors, the property basks in sunny southern exposure and features fenced garden spaces, a seasonal creek, a 776 sq. ft. detached garage with a heated office area, carport, a chicken coop, and a pump house with an irrigation well. The home is served by EWEB water and electric service, plus a home backup generator system, and a recently installed pressurized septic system. All appliances included.
