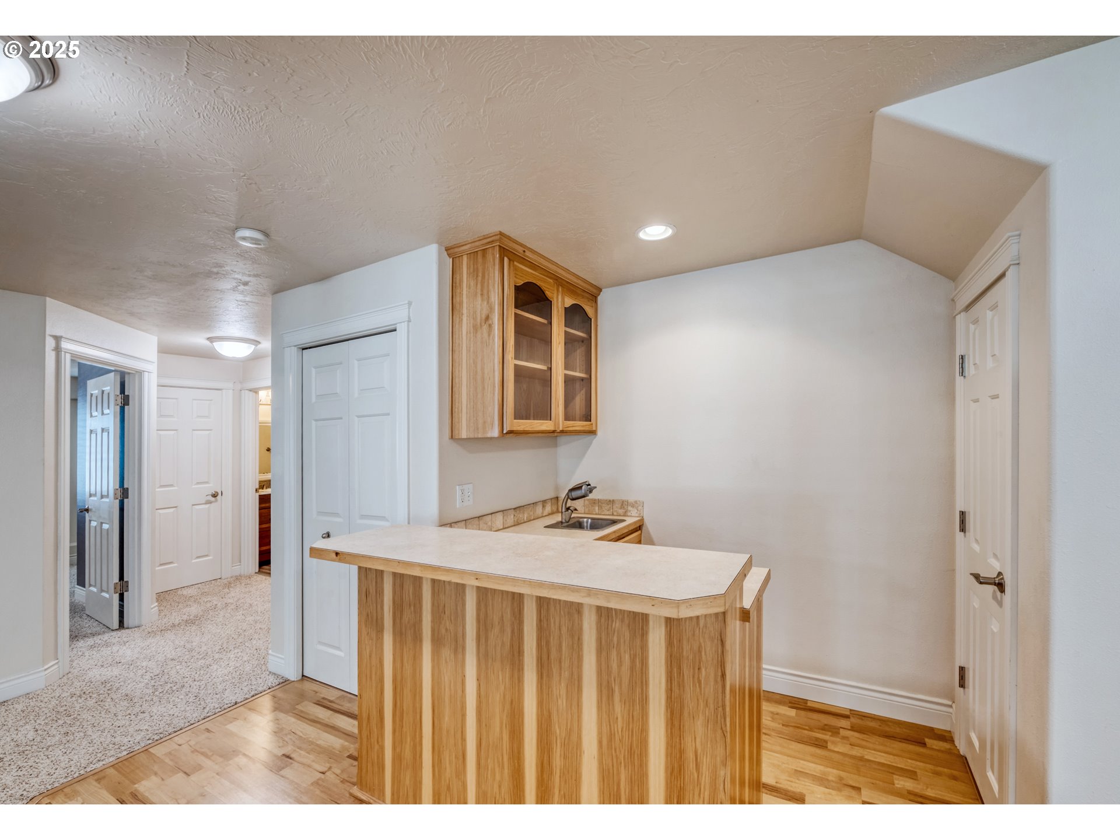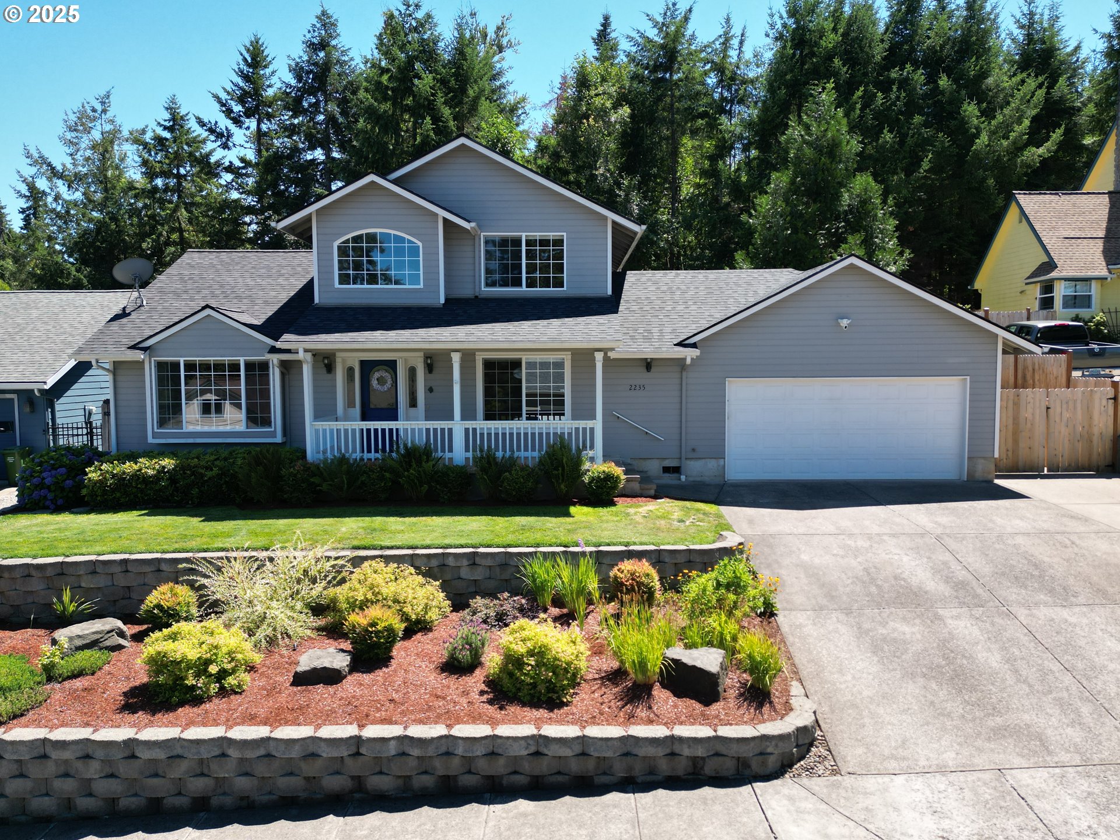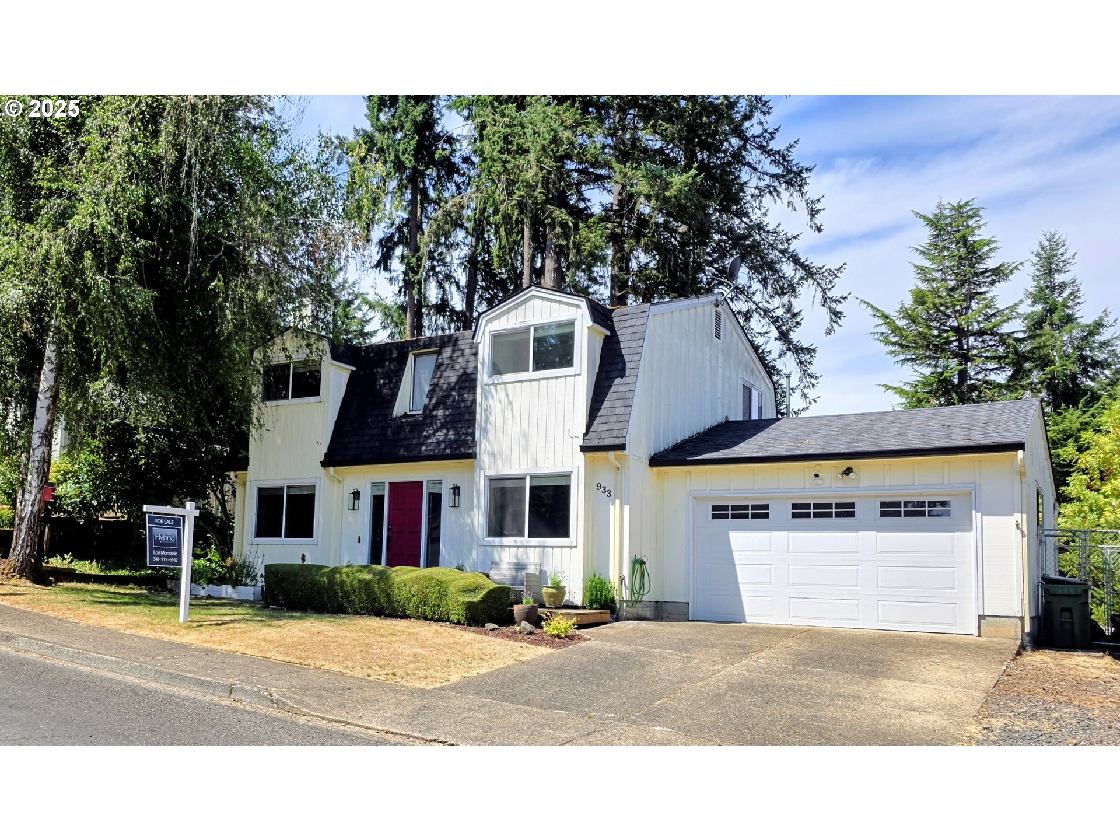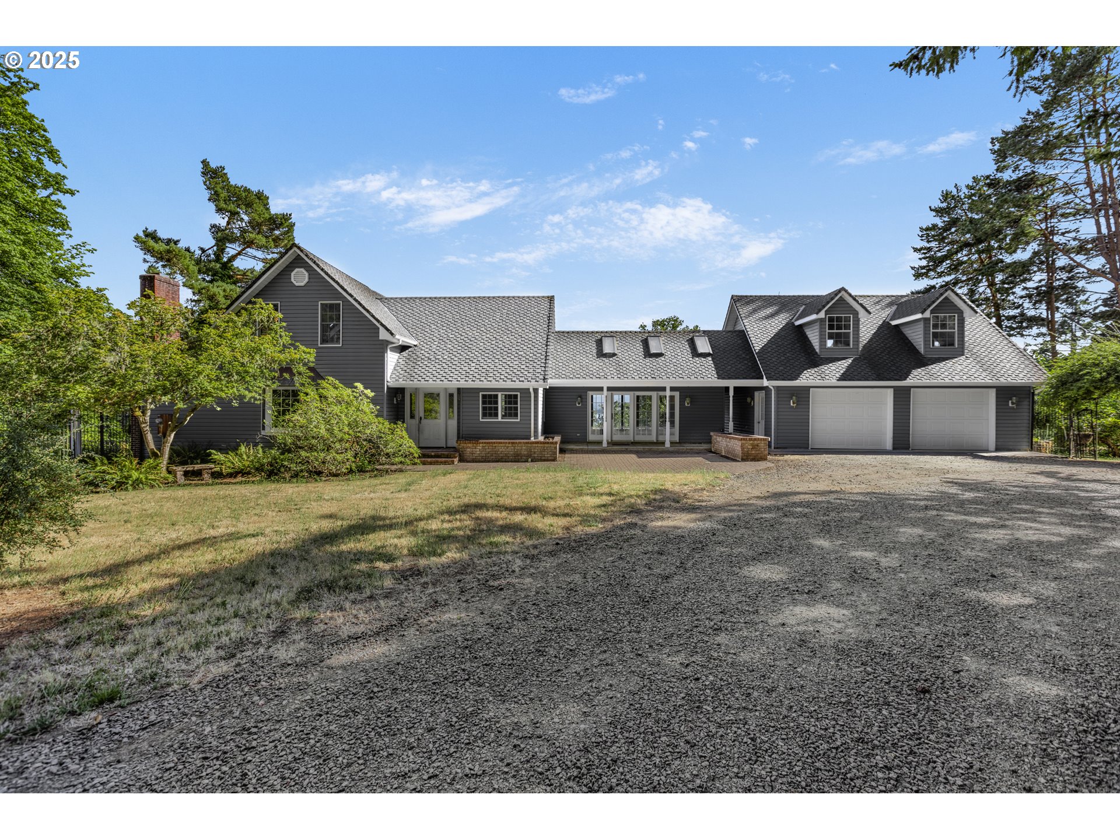2260 IBSEN AVE
CottageGrove, 97424
-
5 Bed
-
3 Bath
-
3878 SqFt
-
47 DOM
-
Built: 2005
- Status: Active
$669,900
Price cut: $5.1K (07-30-2025)
$669900
Price cut: $5.1K (07-30-2025)
-
5 Bed
-
3 Bath
-
3878 SqFt
-
47 DOM
-
Built: 2005
- Status: Active
Love this home?

Mohanraj Rajendran
Real Estate Agent
(503) 336-1515Tucked away on a quiet dead-end road, this custom home delivers a rare mix of privacy, space, and high-end design. Rich hardwood floors welcome you into a bright, airy living room with vaulted ceilings and oversized windows that fill the space with natural light, regardless of season or forecast.The gourmet kitchen is built to impress: slab granite counters, a sleek steel tile backsplash, and a large island with prep sink and two-drawer fridge. A gas range with grill and griddle is complemented by a pot filler, double ovens, encased refrigerator, stainless appliances, and two generous pantries.Open to the kitchen, the dining area offers a cozy gas fireplace and access to a spacious covered balcony—perfect for year-round entertaining or a serene morning coffee. The main floor layout balances flow and privacy, with an expansive primary suite tucked away from the rest of the home. In addition to the kitchen, dining, living room and owner's suite, the main level also enjoys the convenience of a large indoor laundry room positioned away from the bedrooms, allowing this home to function fully as a single-level home while even more "wow factor" awaits downstairs. There you'll find over 1,400 square feet of bonus space, including a wet bar, full bath, two more bedrooms, and a separate den. One bedroom is equipped with high-impact flooring for a gym setup; the other boasts a generous walk-in closet.Outdoor living shines with two tiers of Trex decking—both with gas hookups for grilling—plus low-maintenance lawn areas, sprinklers, and a garden shed. Recent upgrades include a 2021 roof, dual heat pumps, and two furnaces for year-round comfort. This quality home blends elegance, versatility, and peace of mind in one exceptional package.
Listing Provided Courtesy of NIck Boyd, Triple Oaks Realty LLC
General Information
-
162163688
-
SingleFamilyResidence
-
47 DOM
-
5
-
9583.2 SqFt
-
3
-
3878
-
2005
-
-
Lane
-
1627759
-
Bohemia
-
Lincoln
-
Cottage Grove
-
Residential
-
SingleFamilyResidence
-
call escrow
Listing Provided Courtesy of NIck Boyd, Triple Oaks Realty LLC
Mohan Realty Group data last checked: Aug 04, 2025 08:24 | Listing last modified Aug 04, 2025 02:39,
Source:

Residence Information
-
0
-
1939
-
1939
-
3878
-
Appraisal
-
1939
-
1/Gas
-
5
-
3
-
0
-
3
-
Composition
-
2, Attached, ExtraDeep, Oversized
-
Stories2,CustomStyle
-
Driveway,OffStreet
-
2
-
2005
-
No
-
-
CementSiding
-
Daylight
-
-
-
Daylight
-
-
DoublePaneWindows
-
Features and Utilities
-
HardwoodFloors
-
BuiltinOven, BuiltinRange, Dishwasher, Disposal, DoubleOven, FreeStandingRefrigerator, GasAppliances, Grani
-
CeilingFan, GarageDoorOpener, Granite, HardwoodFloors, HighCeilings, Laundry, Sprinkler, WalltoWallCarpet, W
-
CoveredDeck, Deck, Fenced, GasHookup, Yard
-
MainFloorBedroomBath
-
HeatPump
-
-
ForcedAir, HeatPump
-
PublicSewer
-
-
Electricity, Gas
Financial
-
8179.96
-
0
-
-
-
-
Cash,Conventional,FHA,USDALoan,VALoan
-
06-18-2025
-
-
No
-
No
Comparable Information
-
-
47
-
47
-
-
Cash,Conventional,FHA,USDALoan,VALoan
-
$689,900
-
$669,900
-
-
Aug 04, 2025 02:39
Schools
Map
Listing courtesy of Triple Oaks Realty LLC.
 The content relating to real estate for sale on this site comes in part from the IDX program of the RMLS of Portland, Oregon.
Real Estate listings held by brokerage firms other than this firm are marked with the RMLS logo, and
detailed information about these properties include the name of the listing's broker.
Listing content is copyright © 2019 RMLS of Portland, Oregon.
All information provided is deemed reliable but is not guaranteed and should be independently verified.
Mohan Realty Group data last checked: Aug 04, 2025 08:24 | Listing last modified Aug 04, 2025 02:39.
Some properties which appear for sale on this web site may subsequently have sold or may no longer be available.
The content relating to real estate for sale on this site comes in part from the IDX program of the RMLS of Portland, Oregon.
Real Estate listings held by brokerage firms other than this firm are marked with the RMLS logo, and
detailed information about these properties include the name of the listing's broker.
Listing content is copyright © 2019 RMLS of Portland, Oregon.
All information provided is deemed reliable but is not guaranteed and should be independently verified.
Mohan Realty Group data last checked: Aug 04, 2025 08:24 | Listing last modified Aug 04, 2025 02:39.
Some properties which appear for sale on this web site may subsequently have sold or may no longer be available.
Love this home?

Mohanraj Rajendran
Real Estate Agent
(503) 336-1515Tucked away on a quiet dead-end road, this custom home delivers a rare mix of privacy, space, and high-end design. Rich hardwood floors welcome you into a bright, airy living room with vaulted ceilings and oversized windows that fill the space with natural light, regardless of season or forecast.The gourmet kitchen is built to impress: slab granite counters, a sleek steel tile backsplash, and a large island with prep sink and two-drawer fridge. A gas range with grill and griddle is complemented by a pot filler, double ovens, encased refrigerator, stainless appliances, and two generous pantries.Open to the kitchen, the dining area offers a cozy gas fireplace and access to a spacious covered balcony—perfect for year-round entertaining or a serene morning coffee. The main floor layout balances flow and privacy, with an expansive primary suite tucked away from the rest of the home. In addition to the kitchen, dining, living room and owner's suite, the main level also enjoys the convenience of a large indoor laundry room positioned away from the bedrooms, allowing this home to function fully as a single-level home while even more "wow factor" awaits downstairs. There you'll find over 1,400 square feet of bonus space, including a wet bar, full bath, two more bedrooms, and a separate den. One bedroom is equipped with high-impact flooring for a gym setup; the other boasts a generous walk-in closet.Outdoor living shines with two tiers of Trex decking—both with gas hookups for grilling—plus low-maintenance lawn areas, sprinklers, and a garden shed. Recent upgrades include a 2021 roof, dual heat pumps, and two furnaces for year-round comfort. This quality home blends elegance, versatility, and peace of mind in one exceptional package.


















































