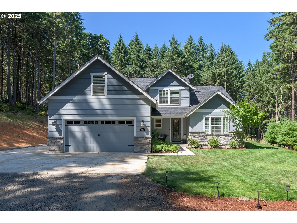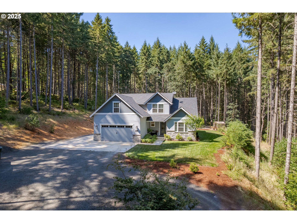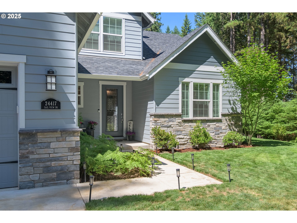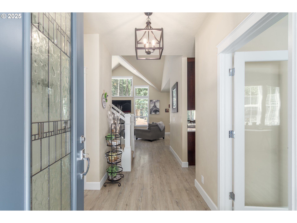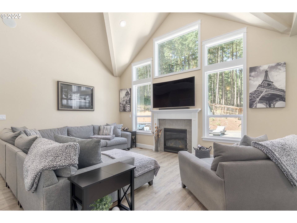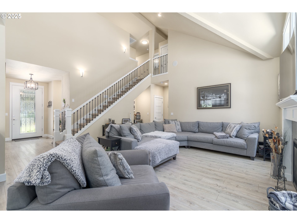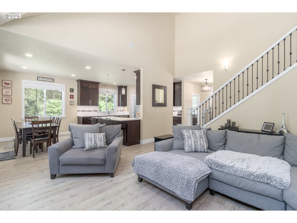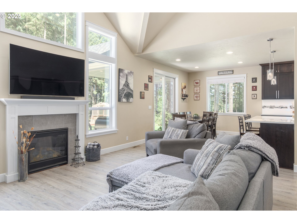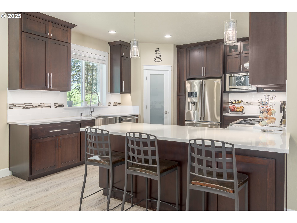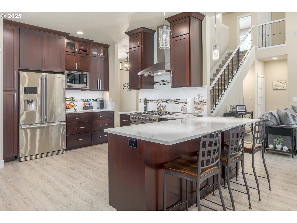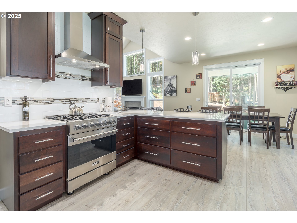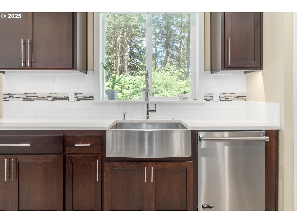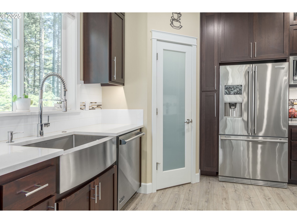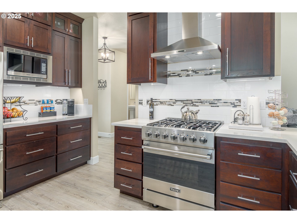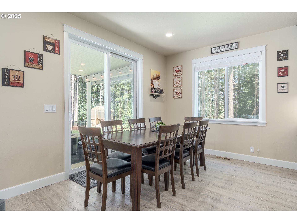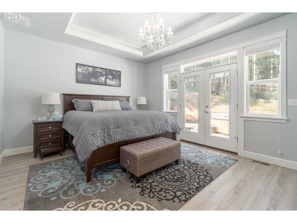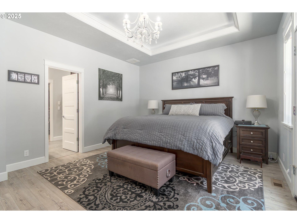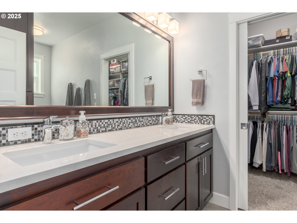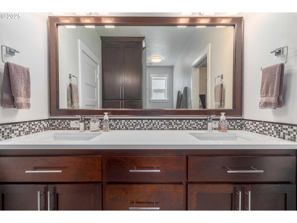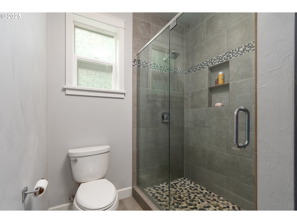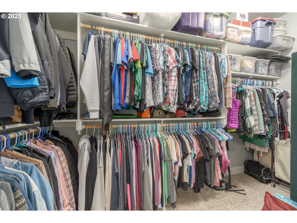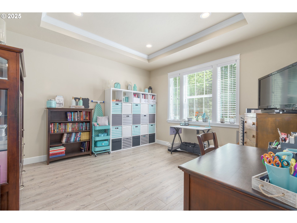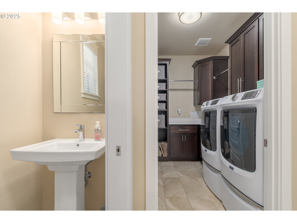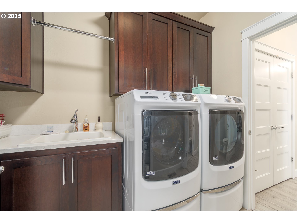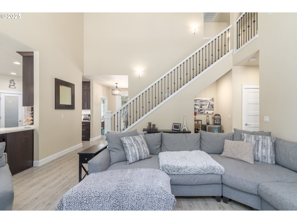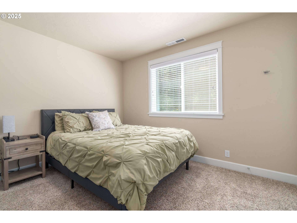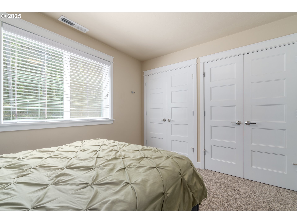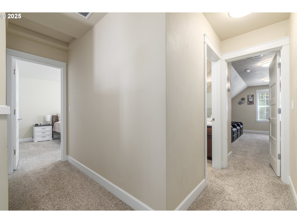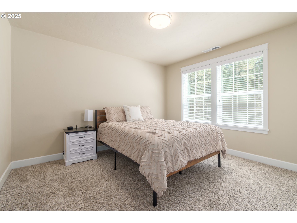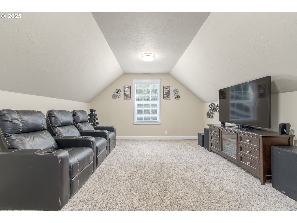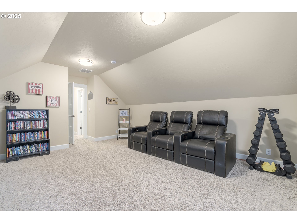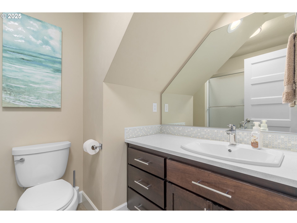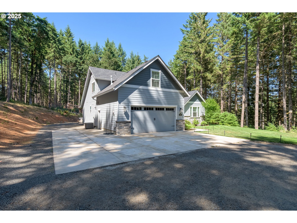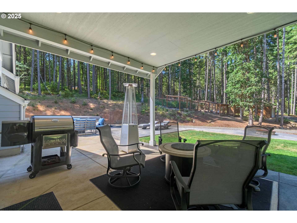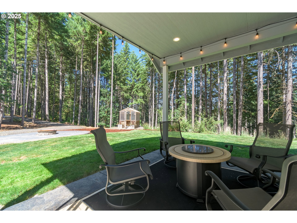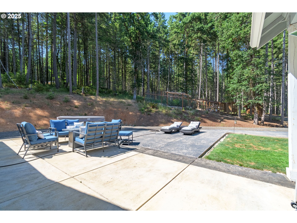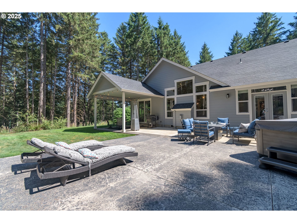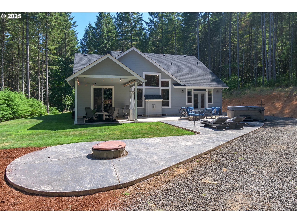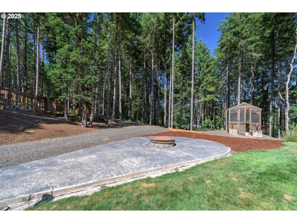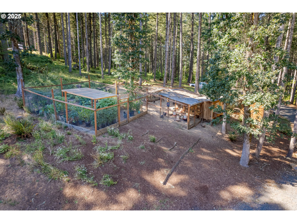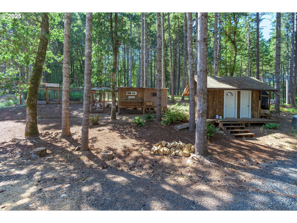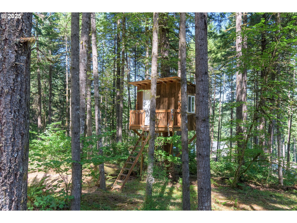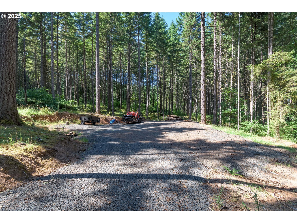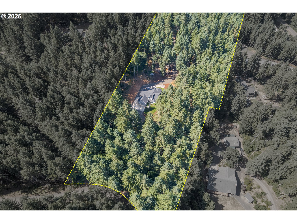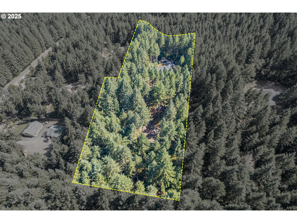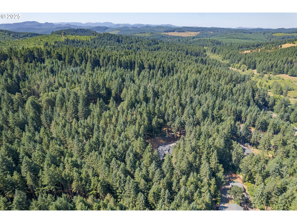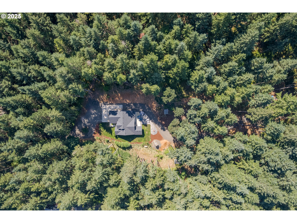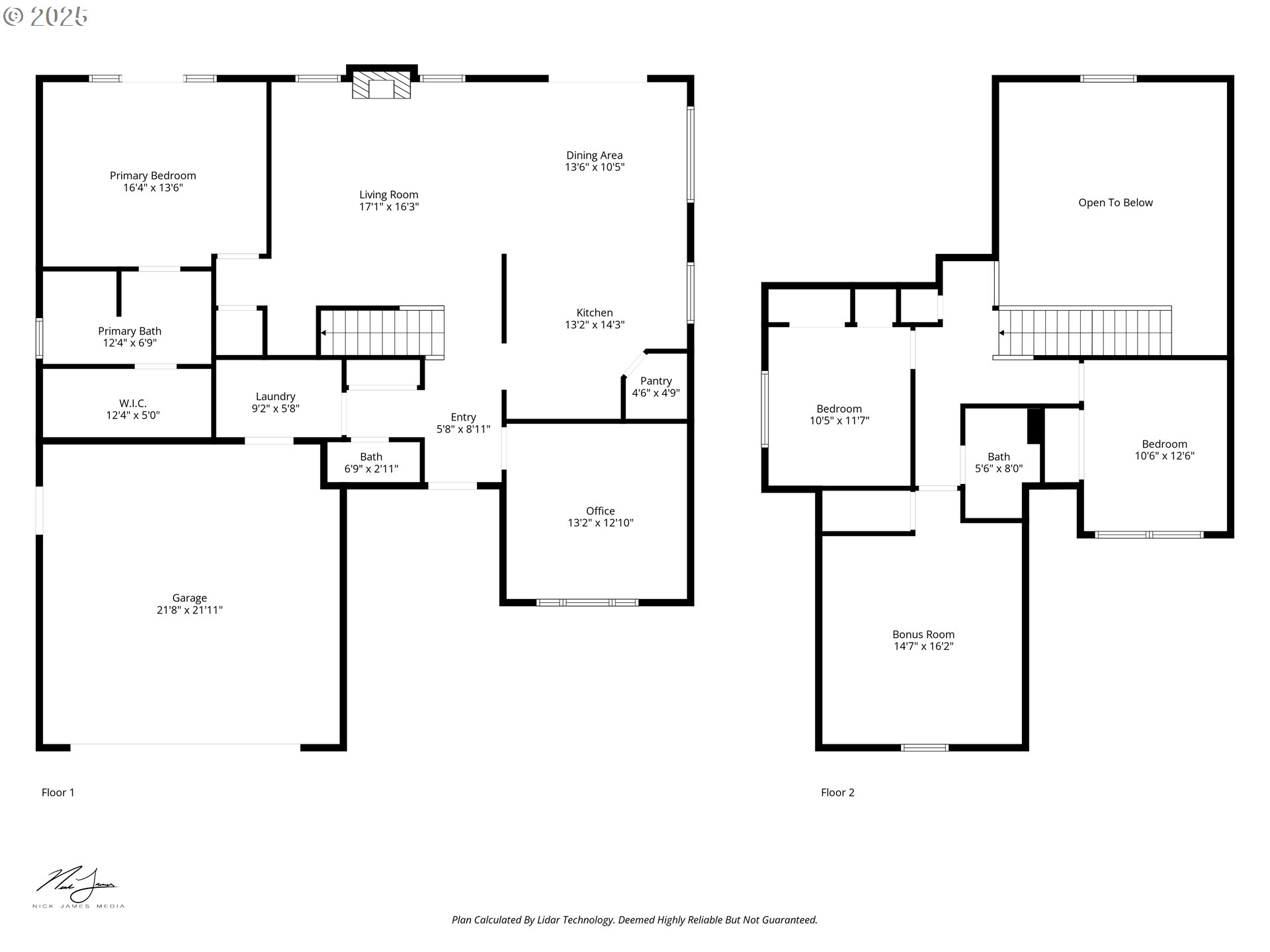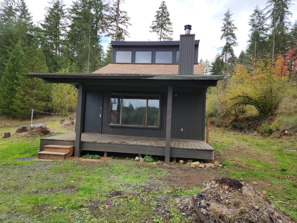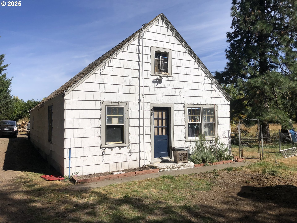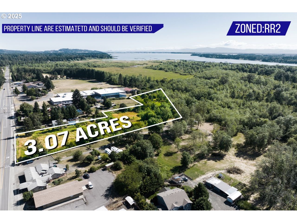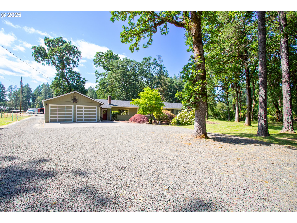24417 SAILVIEW DR
Elmira, 97437
-
4 Bed
-
2.5 Bath
-
2282 SqFt
-
99 DOM
-
Built: 2016
- Status: BumpableBuyer
$850,000
Price cut: $25K (10-09-2025)
$850000
Price cut: $25K (10-09-2025)
-
4 Bed
-
2.5 Bath
-
2282 SqFt
-
99 DOM
-
Built: 2016
- Status: BumpableBuyer
Love this home?

Mohanraj Rajendran
Real Estate Agent
(503) 336-1515A rare opportunity to own a custom-built Scott Jordan home on 5 private, tree-lined acres in Elmira. Thoughtfully designed and meticulously crafted, this property offers a smart, functional layout paired with quality finishes in a serene, wooded setting. You'll be impressed by the vaulted living room which creates an immediate sense of space and light, enhanced by generous windows and a propane fireplace that anchors the room with warmth and style. The kitchen combines design and utility with quartz countertops, a full-length tile backsplash, farmhouse sink, walk-in pantry, and extensive pull-out cabinetry. Premium Viking appliances—including a gas range and dishwasher—add both performance and polish to this well-equipped kitchen. The main-level primary suite is spacious and quiet, with a tray ceiling, french doors leading to the large concrete patio, and a well-appointed en-suite bath with tile flooring, a tiled shower, dual quartz vanity, and a walk-in closet. Three full bedrooms, a main-floor office, and an upstairs bonus room or 4th bedroom provide flexible space for guests, work, or hobbies. Spend your evenings gathered around the firepit or relaxing under the covered patio, where the quiet rhythm of nature sets the tone. Surrounded by mature trees that create a natural buffer, the property offers a sense of privacy and seclusion that's truly hard to find. In addition to a greenhouse, chicken coop, and storage shed, a large cleared and excavated area offers the perfect site for a future shop or outbuilding. Located just across the street from Lavelle Vineyards and only minutes from Fern Ridge Reservoir and town, this property offers the perfect balance of rural tranquility and everyday convenience.
Listing Provided Courtesy of Jon Eschrich, Triple Oaks Realty LLC
General Information
-
306641904
-
SingleFamilyResidence
-
99 DOM
-
4
-
5 acres
-
2.5
-
2282
-
2016
-
RR5
-
Lane
-
1855319
-
Elmira
-
Fern Ridge
-
Elmira
-
Residential
-
SingleFamilyResidence
-
17-06-14-00-01009
Listing Provided Courtesy of Jon Eschrich, Triple Oaks Realty LLC
Mohan Realty Group data last checked: Oct 24, 2025 21:42 | Listing last modified Oct 18, 2025 10:39,
Source:

Residence Information
-
785
-
1497
-
0
-
2282
-
RLID
-
2282
-
1/Gas
-
4
-
2
-
1
-
2.5
-
Composition
-
2, Attached, PartiallyConvertedtoLivingSpace
-
Stories2,Craftsman
-
Driveway,RVAccessPar
-
2
-
2016
-
No
-
-
CementSiding, LapSiding
-
CrawlSpace
-
RVParking
-
-
CrawlSpace
-
ConcretePerimeter
-
DoublePaneWindows,Vi
-
Features and Utilities
-
Fireplace
-
Dishwasher, Disposal, FreeStandingGasRange, FreeStandingRefrigerator, Pantry, Quartz, StainlessSteelApplia
-
GarageDoorOpener, Laundry, LuxuryVinylPlank, Quartz, SoundSystem, Sprinkler, TileFloor, VaultedCeiling, Wall
-
CoveredPatio, FirePit, Patio, PoultryCoop, PrivateRoad, RVParking, Sprinkler, ToolShed, Yard
-
MainFloorBedroomBath
-
HeatPump
-
Propane
-
ForcedAir
-
StandardSeptic
-
Propane
-
Electricity, Propane
Financial
-
3109.89
-
0
-
-
-
-
Cash,Conventional,VALoan
-
07-17-2025
-
-
No
-
No
Comparable Information
-
-
99
-
99
-
-
Cash,Conventional,VALoan
-
$889,900
-
$850,000
-
-
Oct 18, 2025 10:39
Schools
Map
Listing courtesy of Triple Oaks Realty LLC.
 The content relating to real estate for sale on this site comes in part from the IDX program of the RMLS of Portland, Oregon.
Real Estate listings held by brokerage firms other than this firm are marked with the RMLS logo, and
detailed information about these properties include the name of the listing's broker.
Listing content is copyright © 2019 RMLS of Portland, Oregon.
All information provided is deemed reliable but is not guaranteed and should be independently verified.
Mohan Realty Group data last checked: Oct 24, 2025 21:42 | Listing last modified Oct 18, 2025 10:39.
Some properties which appear for sale on this web site may subsequently have sold or may no longer be available.
The content relating to real estate for sale on this site comes in part from the IDX program of the RMLS of Portland, Oregon.
Real Estate listings held by brokerage firms other than this firm are marked with the RMLS logo, and
detailed information about these properties include the name of the listing's broker.
Listing content is copyright © 2019 RMLS of Portland, Oregon.
All information provided is deemed reliable but is not guaranteed and should be independently verified.
Mohan Realty Group data last checked: Oct 24, 2025 21:42 | Listing last modified Oct 18, 2025 10:39.
Some properties which appear for sale on this web site may subsequently have sold or may no longer be available.
Love this home?

Mohanraj Rajendran
Real Estate Agent
(503) 336-1515A rare opportunity to own a custom-built Scott Jordan home on 5 private, tree-lined acres in Elmira. Thoughtfully designed and meticulously crafted, this property offers a smart, functional layout paired with quality finishes in a serene, wooded setting. You'll be impressed by the vaulted living room which creates an immediate sense of space and light, enhanced by generous windows and a propane fireplace that anchors the room with warmth and style. The kitchen combines design and utility with quartz countertops, a full-length tile backsplash, farmhouse sink, walk-in pantry, and extensive pull-out cabinetry. Premium Viking appliances—including a gas range and dishwasher—add both performance and polish to this well-equipped kitchen. The main-level primary suite is spacious and quiet, with a tray ceiling, french doors leading to the large concrete patio, and a well-appointed en-suite bath with tile flooring, a tiled shower, dual quartz vanity, and a walk-in closet. Three full bedrooms, a main-floor office, and an upstairs bonus room or 4th bedroom provide flexible space for guests, work, or hobbies. Spend your evenings gathered around the firepit or relaxing under the covered patio, where the quiet rhythm of nature sets the tone. Surrounded by mature trees that create a natural buffer, the property offers a sense of privacy and seclusion that's truly hard to find. In addition to a greenhouse, chicken coop, and storage shed, a large cleared and excavated area offers the perfect site for a future shop or outbuilding. Located just across the street from Lavelle Vineyards and only minutes from Fern Ridge Reservoir and town, this property offers the perfect balance of rural tranquility and everyday convenience.
