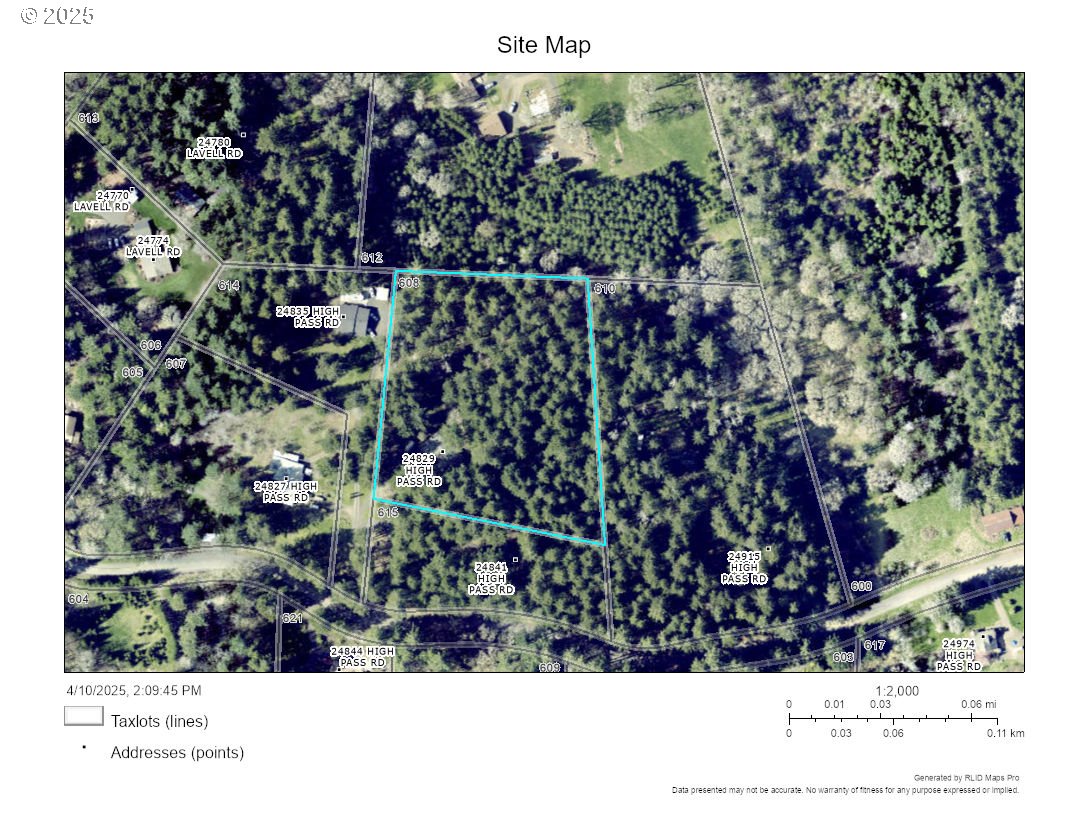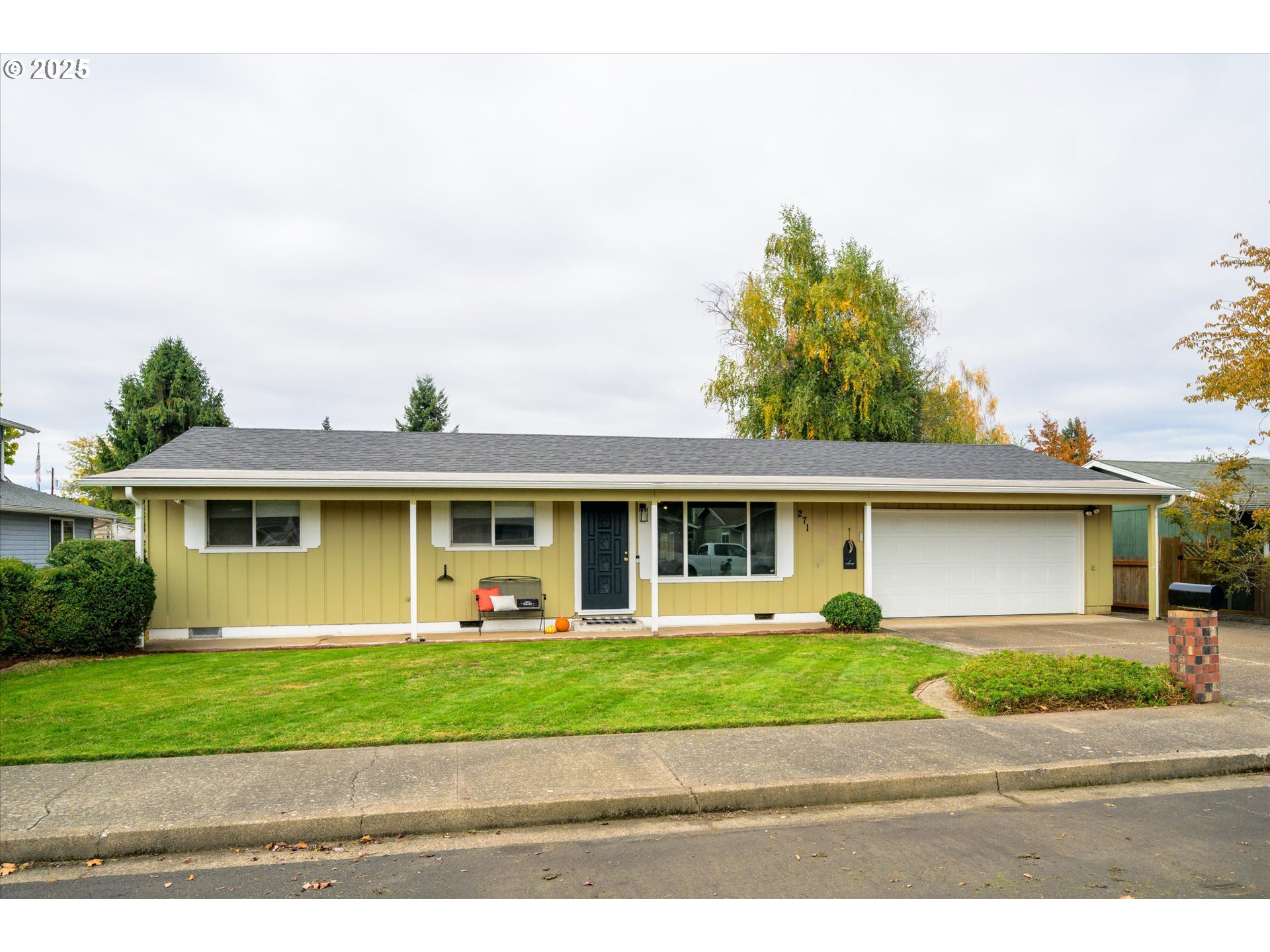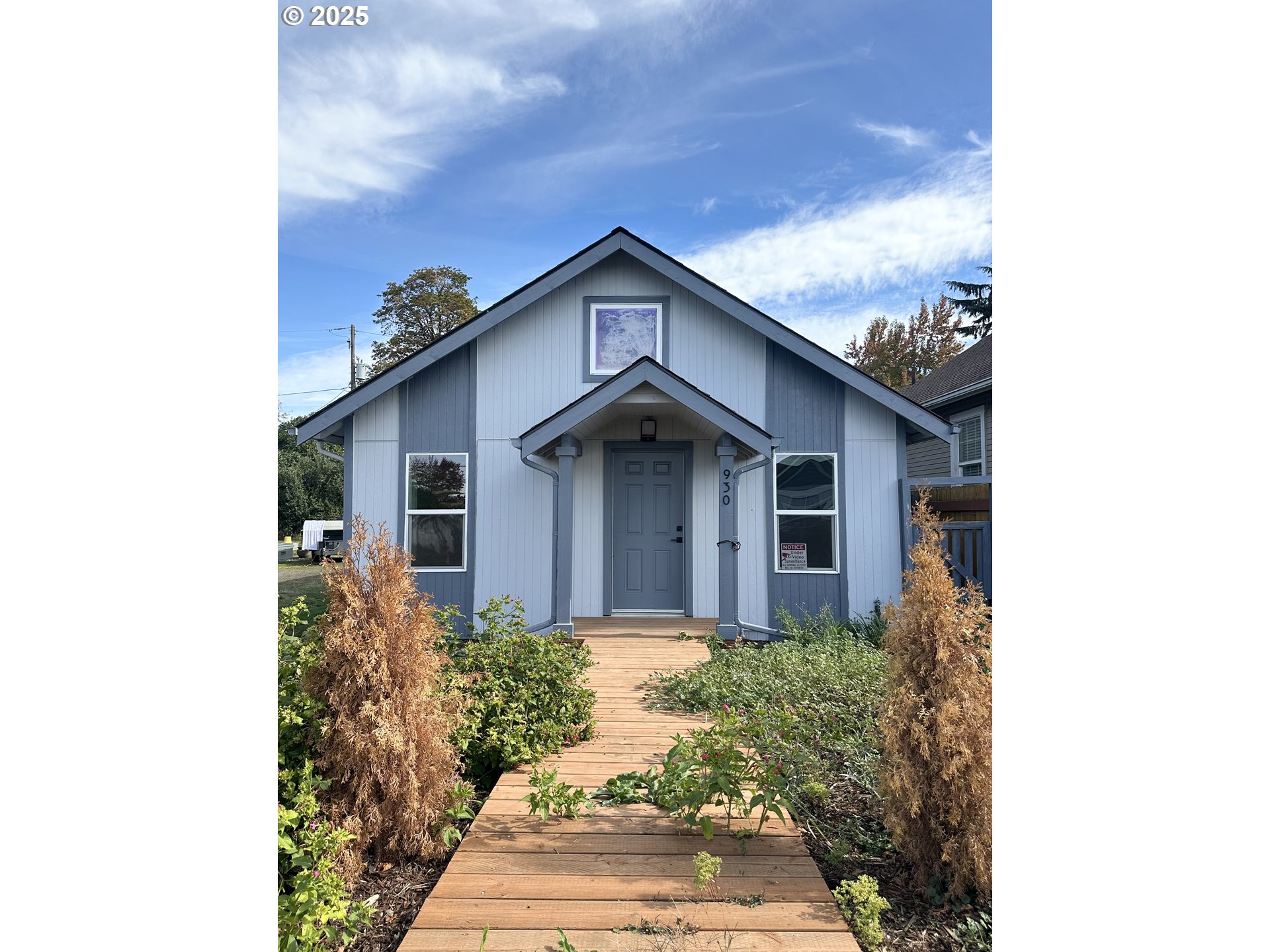24829 HIGH PASS RD
JunctionCity, 97448
-
3 Bed
-
2.5 Bath
-
2616 SqFt
-
195 DOM
-
Built: 1975
- Status: Pending
$599,000
Price cut: $41K (09-10-2025)
















































$599000
Price cut: $41K (09-10-2025)
-
3 Bed
-
2.5 Bath
-
2616 SqFt
-
195 DOM
-
Built: 1975
- Status: Pending
Love this home?

Mohanraj Rajendran
Real Estate Agent
(503) 336-1515Set on 3.5 wooded acres, this single-level ranch-style home offers the best of rural living with most key updates already complete including roof, countertops, flooring, and high-efficiency Andersen windows throughout. Tucked among mature trees, the home enjoys natural shade and serenity while remaining just 9 miles to nearby Junction City and 20 miles to Eugene. Inside, the flexible layout includes an expansive family room open to the spacious kitchen with granite eating bar—perfect for large group entertaining. A separate living and dining area adding a flexible extra space.The primary suite includes dual closets and a recently updated private bath with walk-in shower. Two additional bedrooms are well-proportioned and ready for your personalized updates. And, with high-speed fiber internet, any number of spaces within the home can easily be utilized for remote work. Outside, enjoy the covered back patio, perfect for year-round BBQs or peaceful morning coffee. The detached 28x20 shop includes built-in shelving, workbench, bonus room, and a Tesla electric vehicle charger—ideal for hobbyists, remote workers, or gear storage. Attached 2-car carport provides easy access to the home in any season.Come explore the possibilities—this property offers space and value just waiting for your personal touch.
Listing Provided Courtesy of Marti Templeton-Bays, Triple Oaks Realty LLC
General Information
-
464136623
-
SingleFamilyResidence
-
195 DOM
-
3
-
3.56 acres
-
2.5
-
2616
-
1975
-
RR5
-
Lane
-
1060720
-
Territorial
-
Oaklea
-
Junction City
-
Residential
-
SingleFamilyResidence
-
15-06-36-00-00608
Listing Provided Courtesy of Marti Templeton-Bays, Triple Oaks Realty LLC
Mohan Realty Group data last checked: Oct 23, 2025 22:23 | Listing last modified Oct 22, 2025 14:04,
Source:

Residence Information
-
0
-
2616
-
0
-
2616
-
co tax
-
2616
-
1/Gas
-
3
-
2
-
1
-
2.5
-
Composition
-
2, Carport, Detached
-
Stories1
-
Driveway,RVAccessPar
-
1
-
1975
-
No
-
-
BoardBattenSiding
-
CrawlSpace
-
RVParking
-
-
CrawlSpace
-
ConcretePerimeter
-
DoublePaneWindows,Vi
-
Features and Utilities
-
-
BuiltinOven, Cooktop, Dishwasher, FreeStandingRefrigerator, Granite, Microwave, TrashCompactor
-
Granite, Laundry, LuxuryVinylPlank, Skylight, TileFloor, WalltoWallCarpet, WasherDryer
-
CoveredPatio, Greenhouse, RVParking, Workshop, Yard
-
GroundLevel, MinimalSteps, OneLevel, UtilityRoomOnMain, WalkinShower
-
HeatPump
-
Electricity
-
ForcedAir, HeatPump
-
StandardSeptic
-
Electricity
-
Electricity
Financial
-
3943.65
-
0
-
-
-
-
Cash,Conventional,VALoan
-
04-10-2025
-
-
No
-
No
Comparable Information
-
10-22-2025
-
195
-
195
-
-
Cash,Conventional,VALoan
-
$725,000
-
$599,000
-
-
Oct 22, 2025 14:04
Schools
Map
Listing courtesy of Triple Oaks Realty LLC.
 The content relating to real estate for sale on this site comes in part from the IDX program of the RMLS of Portland, Oregon.
Real Estate listings held by brokerage firms other than this firm are marked with the RMLS logo, and
detailed information about these properties include the name of the listing's broker.
Listing content is copyright © 2019 RMLS of Portland, Oregon.
All information provided is deemed reliable but is not guaranteed and should be independently verified.
Mohan Realty Group data last checked: Oct 23, 2025 22:23 | Listing last modified Oct 22, 2025 14:04.
Some properties which appear for sale on this web site may subsequently have sold or may no longer be available.
The content relating to real estate for sale on this site comes in part from the IDX program of the RMLS of Portland, Oregon.
Real Estate listings held by brokerage firms other than this firm are marked with the RMLS logo, and
detailed information about these properties include the name of the listing's broker.
Listing content is copyright © 2019 RMLS of Portland, Oregon.
All information provided is deemed reliable but is not guaranteed and should be independently verified.
Mohan Realty Group data last checked: Oct 23, 2025 22:23 | Listing last modified Oct 22, 2025 14:04.
Some properties which appear for sale on this web site may subsequently have sold or may no longer be available.
Love this home?

Mohanraj Rajendran
Real Estate Agent
(503) 336-1515Set on 3.5 wooded acres, this single-level ranch-style home offers the best of rural living with most key updates already complete including roof, countertops, flooring, and high-efficiency Andersen windows throughout. Tucked among mature trees, the home enjoys natural shade and serenity while remaining just 9 miles to nearby Junction City and 20 miles to Eugene. Inside, the flexible layout includes an expansive family room open to the spacious kitchen with granite eating bar—perfect for large group entertaining. A separate living and dining area adding a flexible extra space.The primary suite includes dual closets and a recently updated private bath with walk-in shower. Two additional bedrooms are well-proportioned and ready for your personalized updates. And, with high-speed fiber internet, any number of spaces within the home can easily be utilized for remote work. Outside, enjoy the covered back patio, perfect for year-round BBQs or peaceful morning coffee. The detached 28x20 shop includes built-in shelving, workbench, bonus room, and a Tesla electric vehicle charger—ideal for hobbyists, remote workers, or gear storage. Attached 2-car carport provides easy access to the home in any season.Come explore the possibilities—this property offers space and value just waiting for your personal touch.



