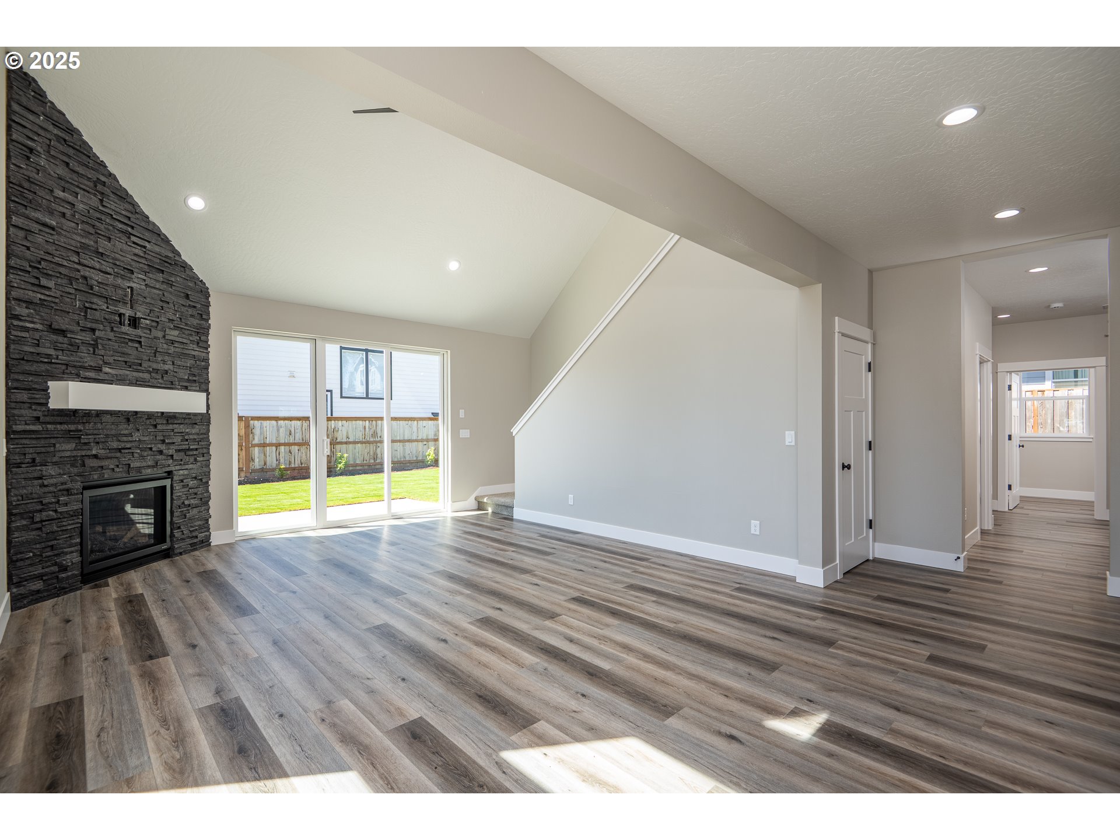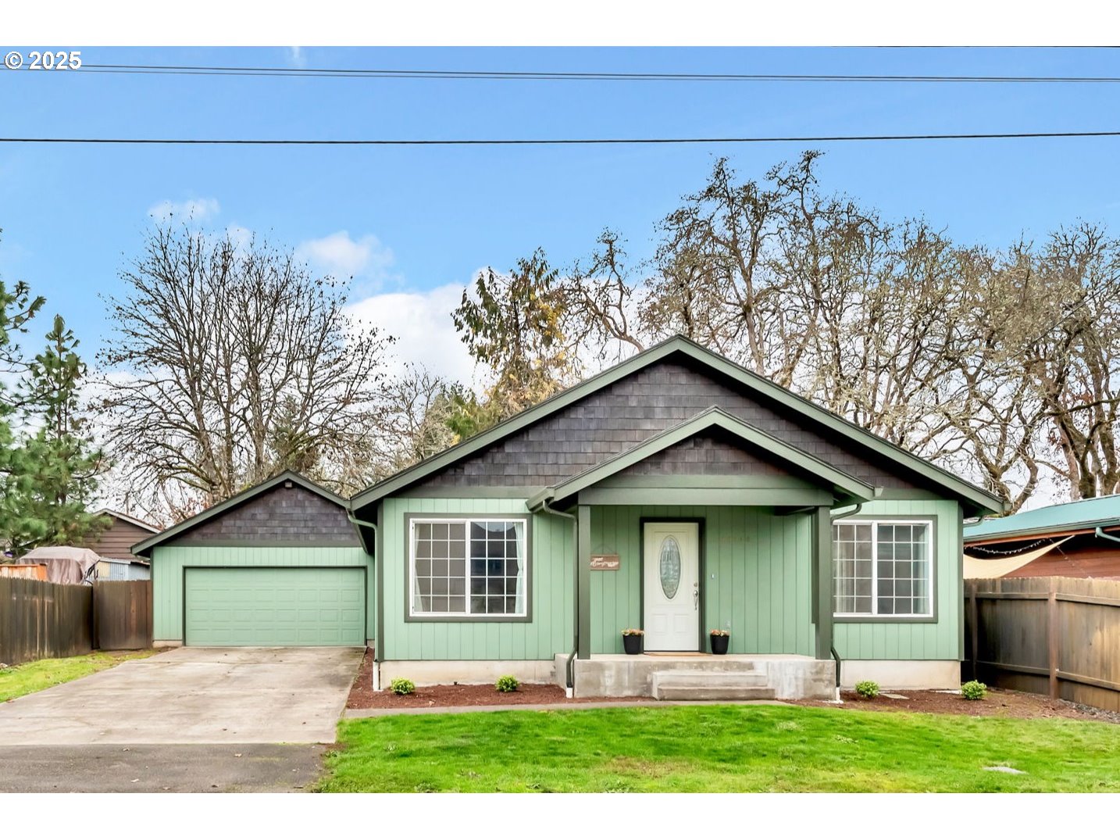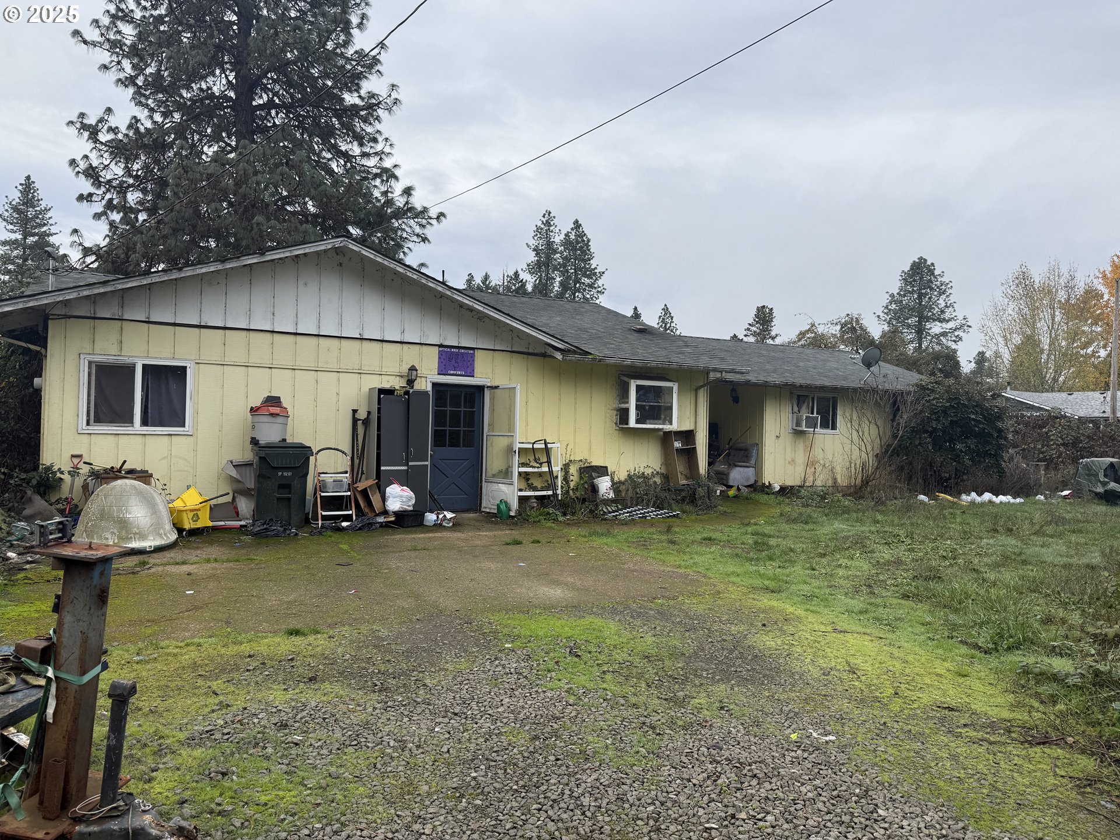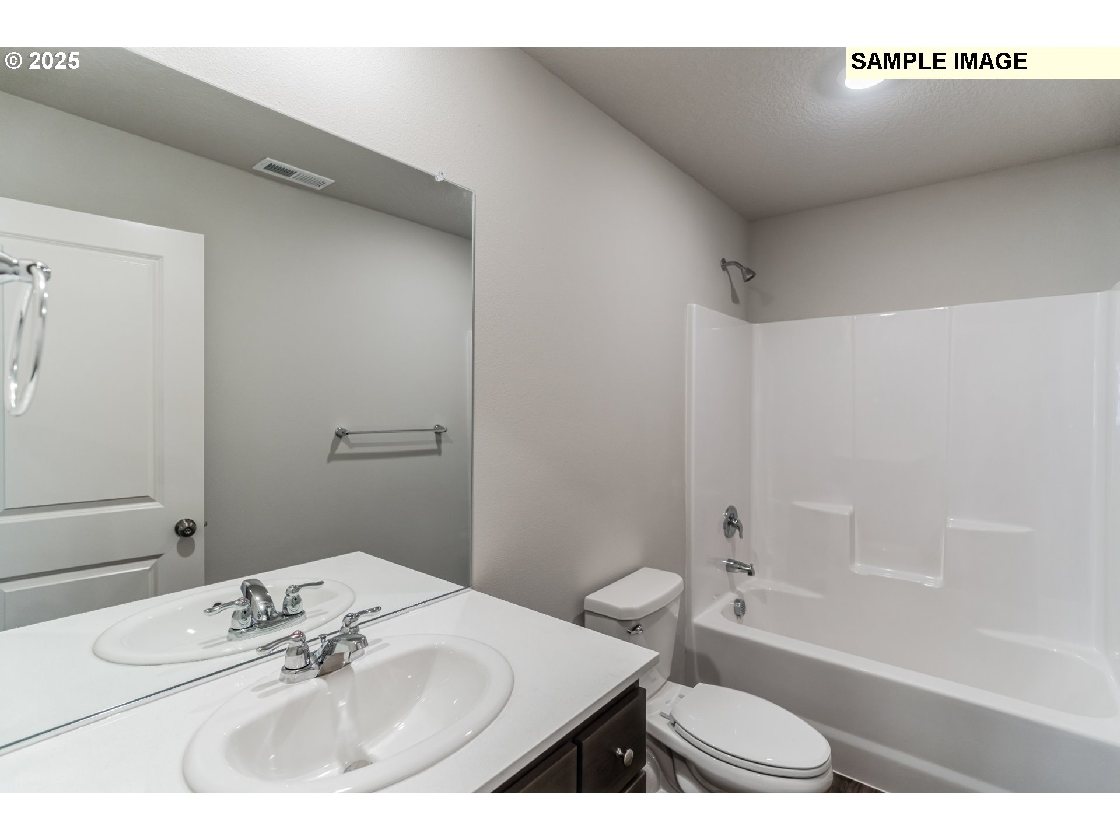24934 WESTFIELD AVE
Veneta, 97487
-
4 Bed
-
2.5 Bath
-
2074 SqFt
-
187 DOM
-
Built: 2025
- Status: Active
$625,000
Price cut: $10K (12-08-2025)
$625000
Price cut: $10K (12-08-2025)
-
4 Bed
-
2.5 Bath
-
2074 SqFt
-
187 DOM
-
Built: 2025
- Status: Active
Love this home?

Mohanraj Rajendran
Real Estate Agent
(503) 336-1515Check out this popular floorplan, it has 4 bedrooms | 2 1/2 bathrooms | 2074 sq ft with a main level primary suite and three bedrooms upstairs. The nice open kitchen has white quartz countertop, gray cabinetry, and a large pantry. Stainless steel appliances with gas cooking, a built-in microwave, and a large refrigerator. Light and bright throughout with lots of windows and can lighting. The living room has a vaulted ceiling with a stacked stone gas fireplace, an oversized sliding glass door to a patio, and a fenced & landscaped backyard. The primary bedroom has a custom tiled shower, a large walk-in closet, and a double quartz vanity. The main level laundry room has cabinetry for extra storage. 3 nice-sized bedrooms share a large bathroom with a double quartz vanity and bathtub upstairs. 2-car attached garage & gated RV space. The propane tank feeds the fireplace, gas range, and tankless water heater. Come check out Madrone Ridge and JW Construction's new homes!
Listing Provided Courtesy of Tyler Head, Turning Point Realty Group
General Information
-
495130648
-
SingleFamilyResidence
-
187 DOM
-
4
-
6969.6 SqFt
-
2.5
-
2074
-
2025
-
-
Lane
-
1911476
-
Veneta
-
Fern Ridge
-
Elmira
-
Residential
-
SingleFamilyResidence
-
To be provided through title and escrow
Listing Provided Courtesy of Tyler Head, Turning Point Realty Group
Mohan Realty Group data last checked: Dec 24, 2025 03:23 | Listing last modified Dec 17, 2025 12:28,
Source:

Residence Information
-
714
-
1360
-
0
-
2074
-
Plans
-
2074
-
1/Gas
-
4
-
2
-
1
-
2.5
-
Composition
-
2, Attached, Oversized
-
Stories2,Craftsman
-
Driveway,RVAccessPar
-
2
-
2025
-
No
-
DoublePaneWindows,ENERGYSTARQualifiedAppliances,ForcedAir90,Tankless
-
CementSiding, LapSiding
-
CrawlSpace
-
RVParking
-
-
CrawlSpace
-
-
DoublePaneWindows,Vi
-
Features and Utilities
-
Daylight, Fireplace, LivingRoomDiningRoomCombo, Patio, SlidingDoors
-
ConvectionOven, Dishwasher, Disposal, ENERGYSTARQualifiedAppliances, FreeStandingGasRange, GasAppliances,
-
GarageDoorOpener, HighCeilings, LuxuryVinylPlank, Quartz, VaultedCeiling, WalltoWallCarpet
-
Fenced, GasHookup, Patio, Porch, Sprinkler, Yard
-
GarageonMain, MainFloorBedroomBath, NaturalLighting, Parking, Pathway, UtilityRoomOnMain, WalkinShower
-
CentralAir, HeatPump
-
Propane, Tankless
-
HeatPump
-
PublicSewer
-
Propane, Tankless
-
Electricity, Propane
Financial
-
5918.32
-
1
-
-
288 / Annually
-
-
Cash,Conventional,FHA,USDALoan,VALoan
-
06-13-2025
-
-
No
-
No
Comparable Information
-
-
187
-
194
-
-
Cash,Conventional,FHA,USDALoan,VALoan
-
$650,000
-
$625,000
-
-
Dec 17, 2025 12:28
Schools
Map
Listing courtesy of Turning Point Realty Group.
 The content relating to real estate for sale on this site comes in part from the IDX program of the RMLS of Portland, Oregon.
Real Estate listings held by brokerage firms other than this firm are marked with the RMLS logo, and
detailed information about these properties include the name of the listing's broker.
Listing content is copyright © 2019 RMLS of Portland, Oregon.
All information provided is deemed reliable but is not guaranteed and should be independently verified.
Mohan Realty Group data last checked: Dec 24, 2025 03:23 | Listing last modified Dec 17, 2025 12:28.
Some properties which appear for sale on this web site may subsequently have sold or may no longer be available.
The content relating to real estate for sale on this site comes in part from the IDX program of the RMLS of Portland, Oregon.
Real Estate listings held by brokerage firms other than this firm are marked with the RMLS logo, and
detailed information about these properties include the name of the listing's broker.
Listing content is copyright © 2019 RMLS of Portland, Oregon.
All information provided is deemed reliable but is not guaranteed and should be independently verified.
Mohan Realty Group data last checked: Dec 24, 2025 03:23 | Listing last modified Dec 17, 2025 12:28.
Some properties which appear for sale on this web site may subsequently have sold or may no longer be available.
Love this home?

Mohanraj Rajendran
Real Estate Agent
(503) 336-1515Check out this popular floorplan, it has 4 bedrooms | 2 1/2 bathrooms | 2074 sq ft with a main level primary suite and three bedrooms upstairs. The nice open kitchen has white quartz countertop, gray cabinetry, and a large pantry. Stainless steel appliances with gas cooking, a built-in microwave, and a large refrigerator. Light and bright throughout with lots of windows and can lighting. The living room has a vaulted ceiling with a stacked stone gas fireplace, an oversized sliding glass door to a patio, and a fenced & landscaped backyard. The primary bedroom has a custom tiled shower, a large walk-in closet, and a double quartz vanity. The main level laundry room has cabinetry for extra storage. 3 nice-sized bedrooms share a large bathroom with a double quartz vanity and bathtub upstairs. 2-car attached garage & gated RV space. The propane tank feeds the fireplace, gas range, and tankless water heater. Come check out Madrone Ridge and JW Construction's new homes!















































