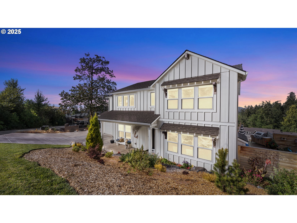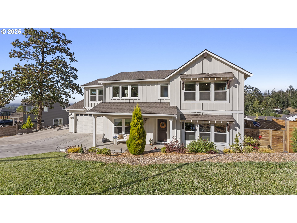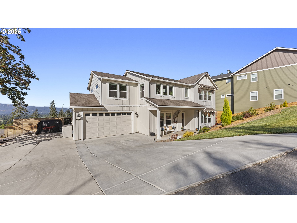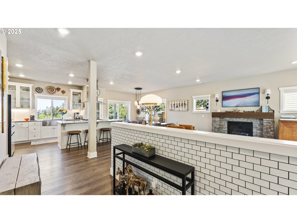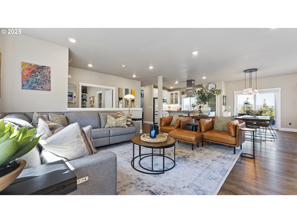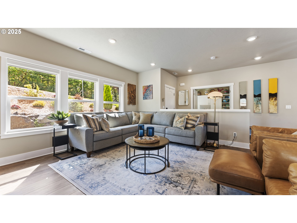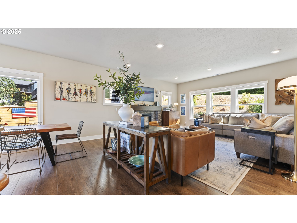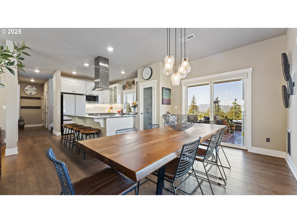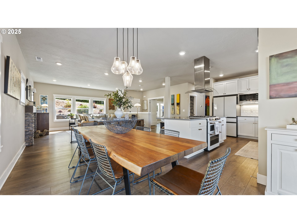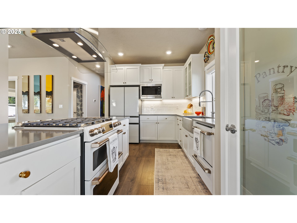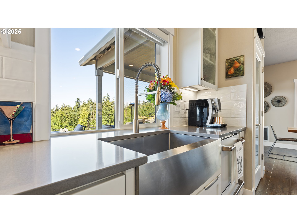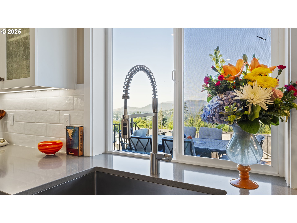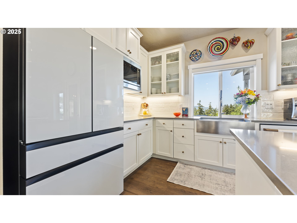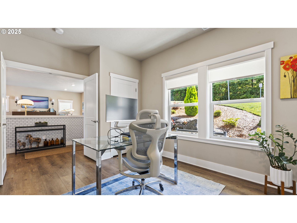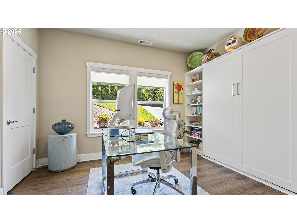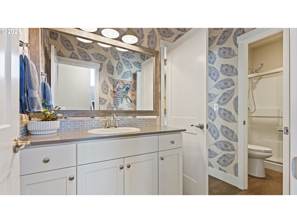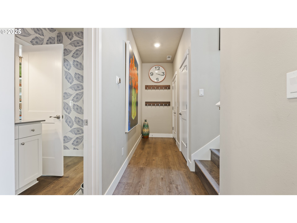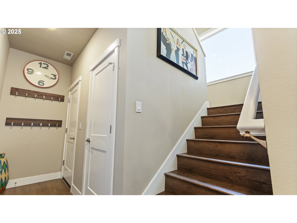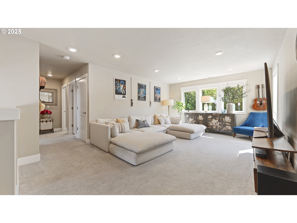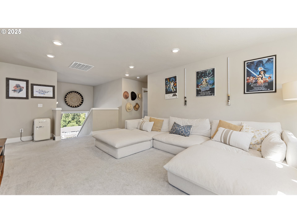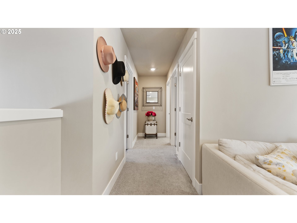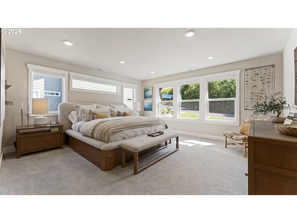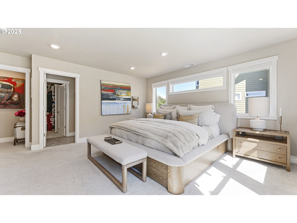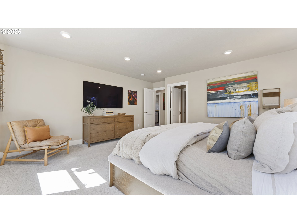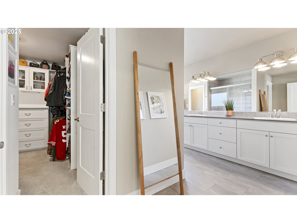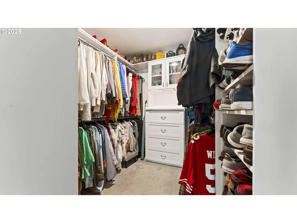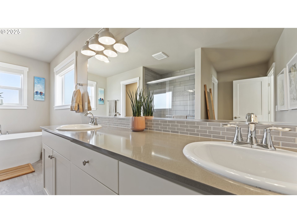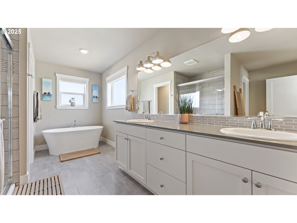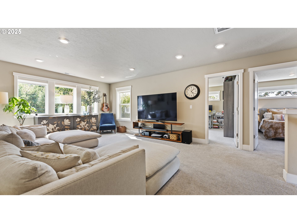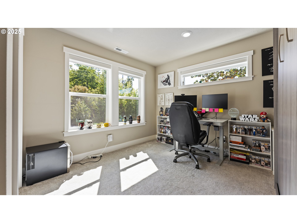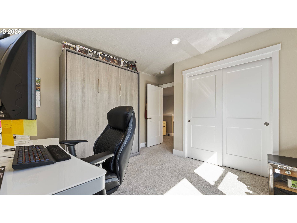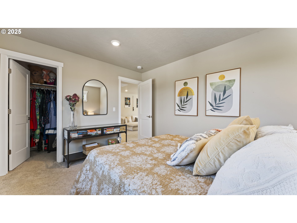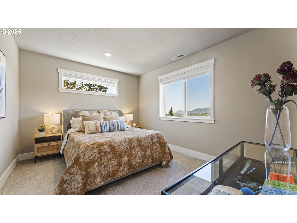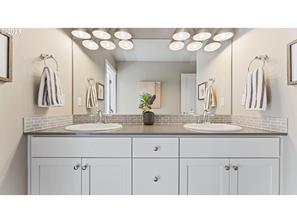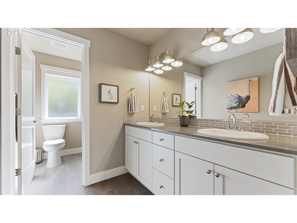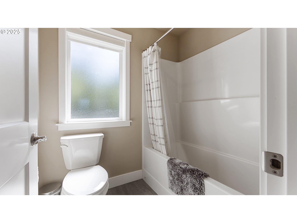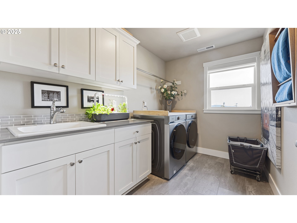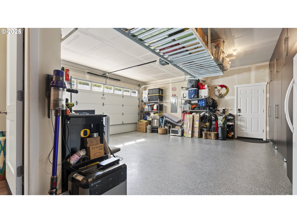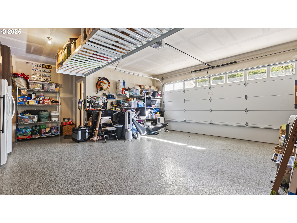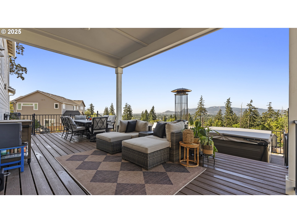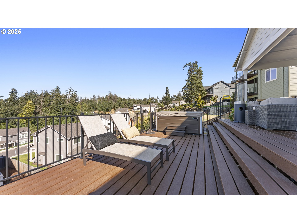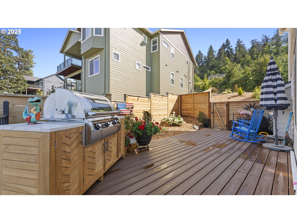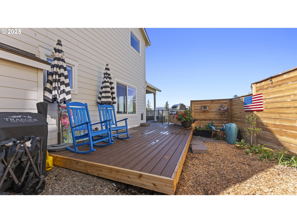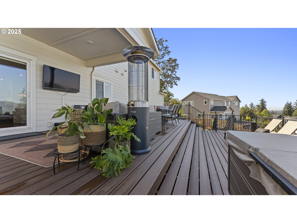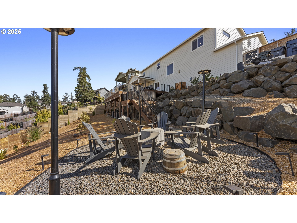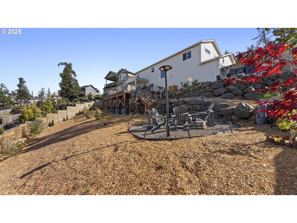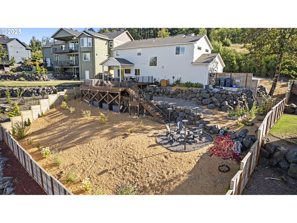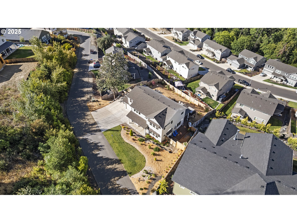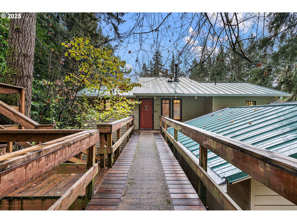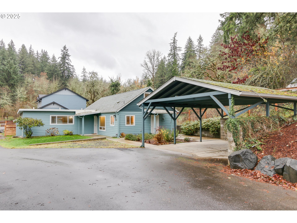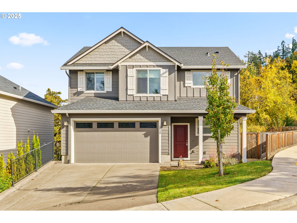2619 CASCARA DR
Eugene, 97403
-
4 Bed
-
3 Bath
-
2511 SqFt
-
79 DOM
-
Built: 2022
- Status: Active
$929,000
Price cut: $20K (09-06-2025)
$929000
Price cut: $20K (09-06-2025)
-
4 Bed
-
3 Bath
-
2511 SqFt
-
79 DOM
-
Built: 2022
- Status: Active
Love this home?

Mohanraj Rajendran
Real Estate Agent
(503) 336-1515Enjoy beautiful views, a tranquil setting, and a home that balances modern living with genuine attention to detail. This is a rare chance to own in a sought-after hillside neighborhood - without the stress or uncertainty. The current owners have thoughtfully invested in a spacious deck expansion and extensive landscaping, ensuring lasting quality and enjoyment for years to come. To make your move worry-free, a full home warranty is included with the purchase. Built in 2022, this beautifully upgraded 4-bed, 3-bath home blends style and function in one of Eugene’s most scenic hillside communities. Enjoy sweeping Coburg Hills views from your private fenced backyard oasis. Inside, premium finishes shine. Imperial LVP floors, plush carpet, remote blinds, a built-in pet door, and a new 8×12 slider for seamless indoor-outdoor living. The chef’s kitchen features quartz counters, underlit cabinets, dual dishwashers, a gas range with double oven, and a large island perfect for entertaining. The primary suite offers a spacious walk-in closet and spa-style bath with soaking tub, dual vanity, and tiled shower. Upstairs bedrooms are generous with great light and views, plus a double-vanity guest bath and full laundry room with quartz counters. A main-level office or guest room includes a Murphy bed and full bath. The finished garage has epoxy floors, ceiling racks, tankless water heater, and widened driveway. Outdoors you’ll find low-maintenance landscaping, an elevated spa, under-deck storage, and the expanded deck to take in the expansive views. Near parks, trails, shopping, and top-rated 4J schools.
Listing Provided Courtesy of Samantha Oswald, National Real Estate
General Information
-
116024944
-
SingleFamilyResidence
-
79 DOM
-
4
-
0.39 acres
-
3
-
2511
-
2022
-
R-1
-
Lane
-
1801644
-
Edison
-
Roosevelt
-
South Eugene
-
Residential
-
SingleFamilyResidence
-
Map Lot: 1803033107400, TRS: T18 R03 S03 Q31T:18S R:03W S:03 Q:SW QQ:NE
Listing Provided Courtesy of Samantha Oswald, National Real Estate
Mohan Realty Group data last checked: Dec 22, 2025 09:04 | Listing last modified Oct 21, 2025 19:02,
Source:

Residence Information
-
1397
-
1114
-
0
-
2511
-
List Kit
-
2511
-
1/Gas
-
4
-
3
-
0
-
3
-
Composition
-
2, Attached
-
Stories2,Farmhouse
-
Driveway,OffStreet
-
2
-
2022
-
No
-
-
CementSiding
-
CrawlSpace
-
-
-
CrawlSpace
-
StemWall
-
TriplePaneWindows,Vi
-
Features and Utilities
-
Fireplace
-
Dishwasher, Disposal, DoubleOven, FreeStandingGasRange, FreeStandingRefrigerator, GasAppliances, Island, Pa
-
HighCeilings, HighSpeedInternet, Laundry, LuxuryVinylPlank, LuxuryVinylTile, MurphyBed, Quartz, SoakingTub,
-
CoveredDeck, CoveredPatio, Deck, Fenced, Patio, Spa, Yard
-
GarageonMain, KitchenCabinets, MainFloorBedroomBath, WalkinShower
-
CentralAir
-
Tankless
-
ForcedAir
-
PublicSewer
-
Tankless
-
Electricity, Gas
Financial
-
8627.19
-
1
-
-
-
-
Cash,Conventional,FHA,VALoan
-
08-04-2025
-
-
No
-
No
Comparable Information
-
-
79
-
140
-
-
Cash,Conventional,FHA,VALoan
-
$949,000
-
$929,000
-
-
Oct 21, 2025 19:02
Schools
Map
Listing courtesy of National Real Estate.
 The content relating to real estate for sale on this site comes in part from the IDX program of the RMLS of Portland, Oregon.
Real Estate listings held by brokerage firms other than this firm are marked with the RMLS logo, and
detailed information about these properties include the name of the listing's broker.
Listing content is copyright © 2019 RMLS of Portland, Oregon.
All information provided is deemed reliable but is not guaranteed and should be independently verified.
Mohan Realty Group data last checked: Dec 22, 2025 09:04 | Listing last modified Oct 21, 2025 19:02.
Some properties which appear for sale on this web site may subsequently have sold or may no longer be available.
The content relating to real estate for sale on this site comes in part from the IDX program of the RMLS of Portland, Oregon.
Real Estate listings held by brokerage firms other than this firm are marked with the RMLS logo, and
detailed information about these properties include the name of the listing's broker.
Listing content is copyright © 2019 RMLS of Portland, Oregon.
All information provided is deemed reliable but is not guaranteed and should be independently verified.
Mohan Realty Group data last checked: Dec 22, 2025 09:04 | Listing last modified Oct 21, 2025 19:02.
Some properties which appear for sale on this web site may subsequently have sold or may no longer be available.
Love this home?

Mohanraj Rajendran
Real Estate Agent
(503) 336-1515Enjoy beautiful views, a tranquil setting, and a home that balances modern living with genuine attention to detail. This is a rare chance to own in a sought-after hillside neighborhood - without the stress or uncertainty. The current owners have thoughtfully invested in a spacious deck expansion and extensive landscaping, ensuring lasting quality and enjoyment for years to come. To make your move worry-free, a full home warranty is included with the purchase. Built in 2022, this beautifully upgraded 4-bed, 3-bath home blends style and function in one of Eugene’s most scenic hillside communities. Enjoy sweeping Coburg Hills views from your private fenced backyard oasis. Inside, premium finishes shine. Imperial LVP floors, plush carpet, remote blinds, a built-in pet door, and a new 8×12 slider for seamless indoor-outdoor living. The chef’s kitchen features quartz counters, underlit cabinets, dual dishwashers, a gas range with double oven, and a large island perfect for entertaining. The primary suite offers a spacious walk-in closet and spa-style bath with soaking tub, dual vanity, and tiled shower. Upstairs bedrooms are generous with great light and views, plus a double-vanity guest bath and full laundry room with quartz counters. A main-level office or guest room includes a Murphy bed and full bath. The finished garage has epoxy floors, ceiling racks, tankless water heater, and widened driveway. Outdoors you’ll find low-maintenance landscaping, an elevated spa, under-deck storage, and the expanded deck to take in the expansive views. Near parks, trails, shopping, and top-rated 4J schools.
