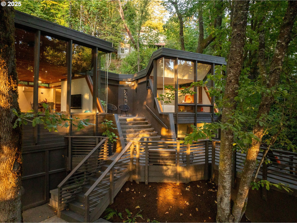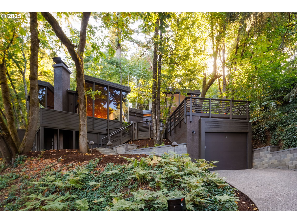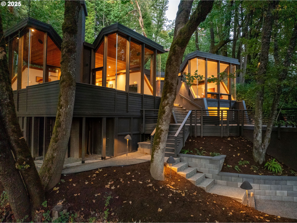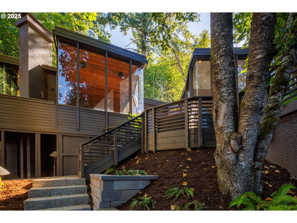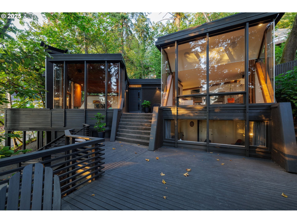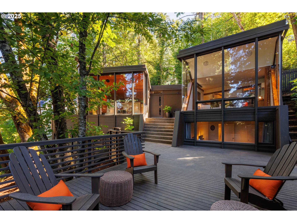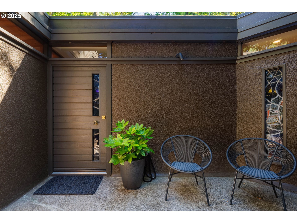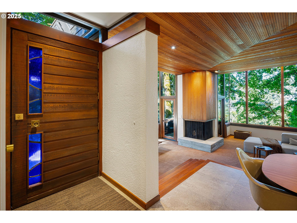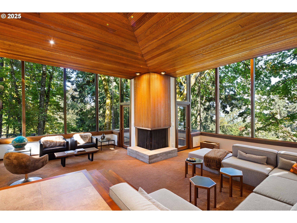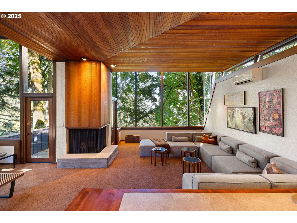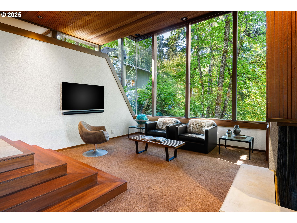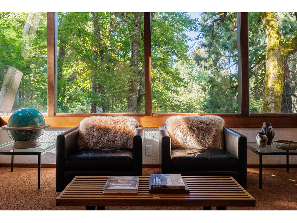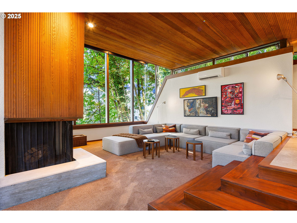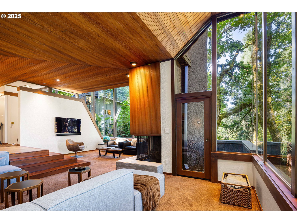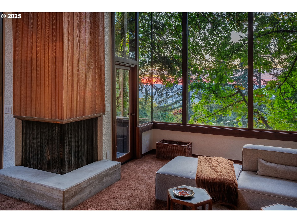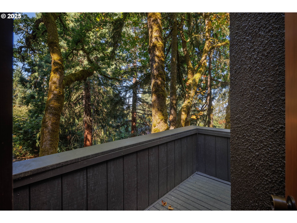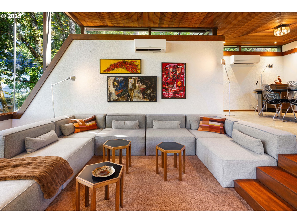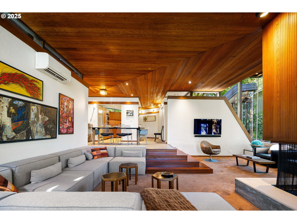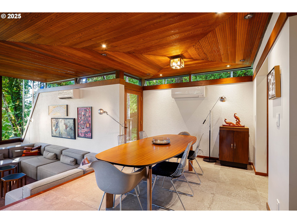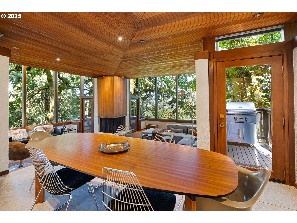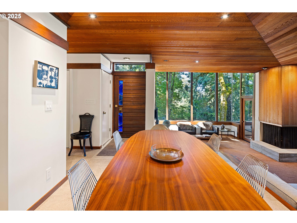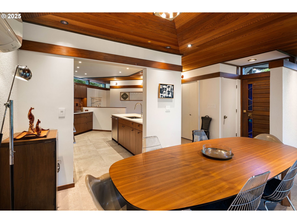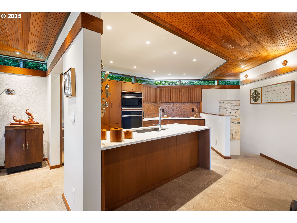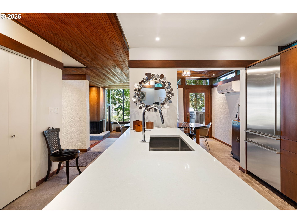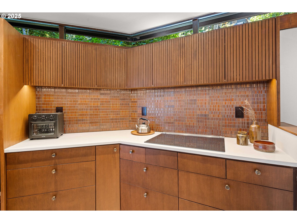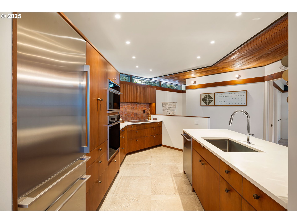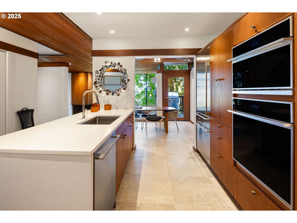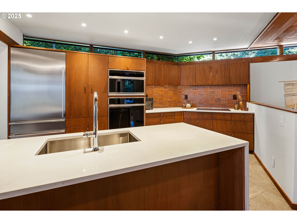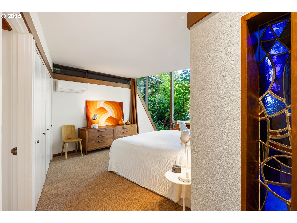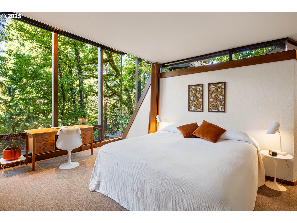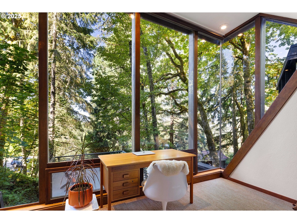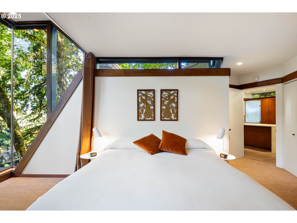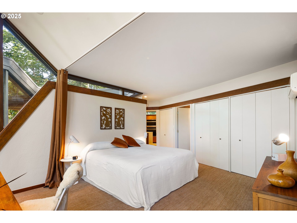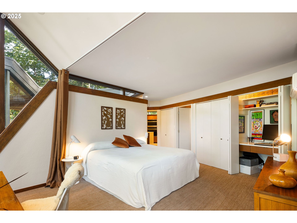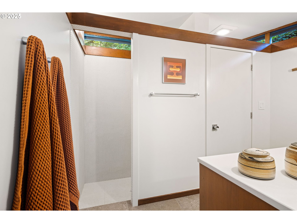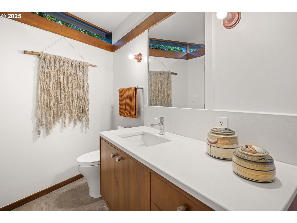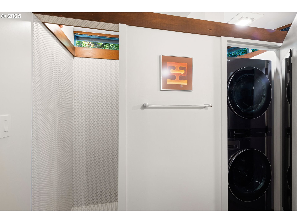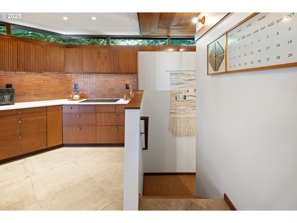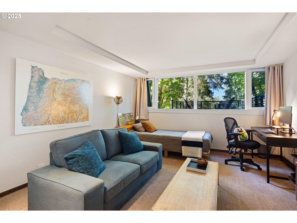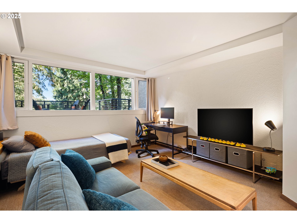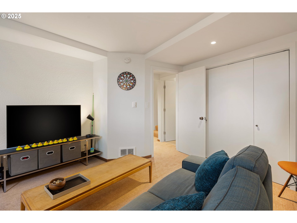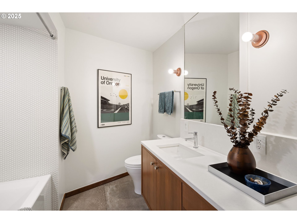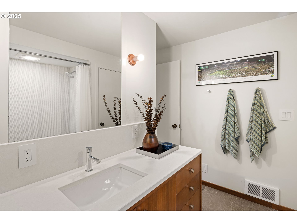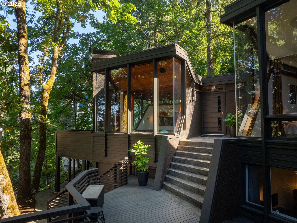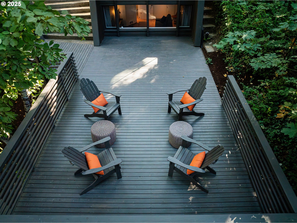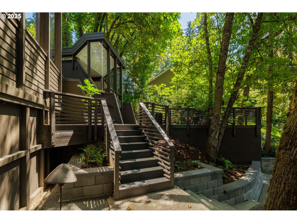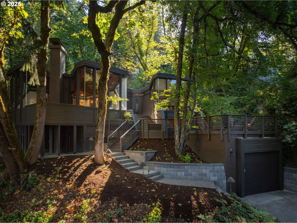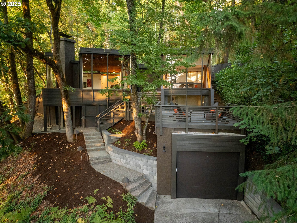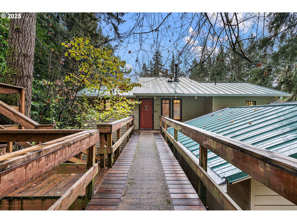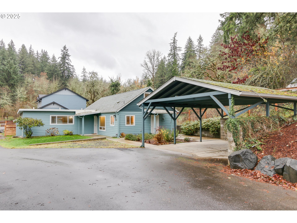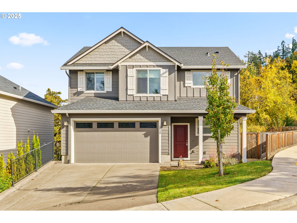2635 CRESTA DE RUTA ST
Eugene, 97403
-
2 Bed
-
2 Bath
-
1757 SqFt
-
80 DOM
-
Built: 1965
- Status: Active
$1,095,000
Price cut: $95K (10-06-2025)
$1095000
Price cut: $95K (10-06-2025)
-
2 Bed
-
2 Bath
-
1757 SqFt
-
80 DOM
-
Built: 1965
- Status: Active
Love this home?

Mohanraj Rajendran
Real Estate Agent
(503) 336-1515This iconic mid-century home is tucked amongst the trees very near the University of Oregon, Hendricks Park and the Ridgeline Trail. The house was designed in 1965 by renowned Eugene architect Otto Poticha, and has been carefully renovated & reimagined to 21st century standards by exacting and creative owners. All the original integrity is intact, including solid cedar ceilings, and floor to ceiling picture windows w/ filtered views of downtown and coast range sunsets. Dramatic treehouse pavilions creatively showcase unique angles and sight lines. This stunning transformation provides a rare opportunity for architecture enthusiasts to buy an uncommon property that has been respectfully and thoroughly updated. Upon entering the home past a large entertaining deck, the main level includes a primary bedroom suite with laundry, kitchen, dining, sunken living room, porch and deck. The lower level has another bedroom/bathroom suite and storage areas. Every feature has been renovated for convenience and livability: new membrane roof, electrical panels, HVAC, water heater, decking, landscaping walls, kitchen, baths, flooring, doors, fixtures, hardware and finishes. This spectacular home awaits its next owners to fall in love with its warmth and magic. Walkable to Laurelwood Golf Course & Pub, steps to access the 12 mile Ridgeline Trail system, a mile to the University of Oregon, and close to schools, shopping and downtown. (No real estate sign at property.)
Listing Provided Courtesy of Koalani Roberts, Windermere RE Lane County
General Information
-
755327857
-
SingleFamilyResidence
-
80 DOM
-
2
-
9147.6 SqFt
-
2
-
1757
-
1965
-
R1
-
Lane
-
0589638
-
Edison
-
Roosevelt
-
South Eugene
-
Residential
-
SingleFamilyResidence
-
Map & Taxlot# 18-03-04-31-00700; Tax Account# 0589638
Listing Provided Courtesy of Koalani Roberts, Windermere RE Lane County
Mohan Realty Group data last checked: Dec 25, 2025 22:37 | Listing last modified Dec 11, 2025 15:04,
Source:

Residence Information
-
0
-
1301
-
456
-
1757
-
RLID
-
1301
-
1/Gas
-
2
-
2
-
0
-
2
-
Membrane
-
1, Detached
-
Stories2,MidCenturyModern
-
Driveway,OnStreet
-
2
-
1965
-
No
-
ENERGYSTARQualifiedAppliances,HeatPump,InsulationandCeilingInsulation,MiniSplit,Zoned
-
Cedar, Stucco, WoodSiding
-
CrawlSpace,StorageSpace
-
-
-
CrawlSpace,StorageSp
-
Slab
-
WoodFrames
-
Features and Utilities
-
Deck, Fireplace, GreatRoom, UpdatedRemodeled
-
BuiltinOven, BuiltinRange, BuiltinRefrigerator, Cooktop, Dishwasher, Disposal, DoubleOven, DownDraft, ENERGY
-
DualFlushToilet, GarageDoorOpener, HeatedTileFloor, HighCeilings, Laundry, LoVOCMaterial, Quartz, SoakingTu
-
Deck, Patio, Porch, Yard
-
MainFloorBedroomBath
-
HeatPump, MiniSplit
-
Electricity
-
Ductless, HeatPump, Zoned
-
PublicSewer
-
Electricity
-
Electricity
Financial
-
7226.78
-
0
-
-
-
-
Cash,Conventional,VALoan
-
09-22-2025
-
-
No
-
No
Comparable Information
-
-
80
-
94
-
-
Cash,Conventional,VALoan
-
$1,190,000
-
$1,095,000
-
-
Dec 11, 2025 15:04
Schools
Map
Listing courtesy of Windermere RE Lane County.
 The content relating to real estate for sale on this site comes in part from the IDX program of the RMLS of Portland, Oregon.
Real Estate listings held by brokerage firms other than this firm are marked with the RMLS logo, and
detailed information about these properties include the name of the listing's broker.
Listing content is copyright © 2019 RMLS of Portland, Oregon.
All information provided is deemed reliable but is not guaranteed and should be independently verified.
Mohan Realty Group data last checked: Dec 25, 2025 22:37 | Listing last modified Dec 11, 2025 15:04.
Some properties which appear for sale on this web site may subsequently have sold or may no longer be available.
The content relating to real estate for sale on this site comes in part from the IDX program of the RMLS of Portland, Oregon.
Real Estate listings held by brokerage firms other than this firm are marked with the RMLS logo, and
detailed information about these properties include the name of the listing's broker.
Listing content is copyright © 2019 RMLS of Portland, Oregon.
All information provided is deemed reliable but is not guaranteed and should be independently verified.
Mohan Realty Group data last checked: Dec 25, 2025 22:37 | Listing last modified Dec 11, 2025 15:04.
Some properties which appear for sale on this web site may subsequently have sold or may no longer be available.
Love this home?

Mohanraj Rajendran
Real Estate Agent
(503) 336-1515This iconic mid-century home is tucked amongst the trees very near the University of Oregon, Hendricks Park and the Ridgeline Trail. The house was designed in 1965 by renowned Eugene architect Otto Poticha, and has been carefully renovated & reimagined to 21st century standards by exacting and creative owners. All the original integrity is intact, including solid cedar ceilings, and floor to ceiling picture windows w/ filtered views of downtown and coast range sunsets. Dramatic treehouse pavilions creatively showcase unique angles and sight lines. This stunning transformation provides a rare opportunity for architecture enthusiasts to buy an uncommon property that has been respectfully and thoroughly updated. Upon entering the home past a large entertaining deck, the main level includes a primary bedroom suite with laundry, kitchen, dining, sunken living room, porch and deck. The lower level has another bedroom/bathroom suite and storage areas. Every feature has been renovated for convenience and livability: new membrane roof, electrical panels, HVAC, water heater, decking, landscaping walls, kitchen, baths, flooring, doors, fixtures, hardware and finishes. This spectacular home awaits its next owners to fall in love with its warmth and magic. Walkable to Laurelwood Golf Course & Pub, steps to access the 12 mile Ridgeline Trail system, a mile to the University of Oregon, and close to schools, shopping and downtown. (No real estate sign at property.)
