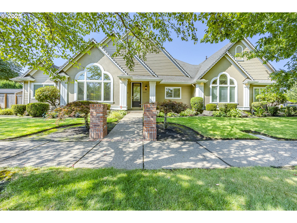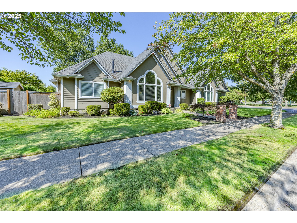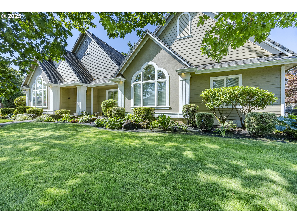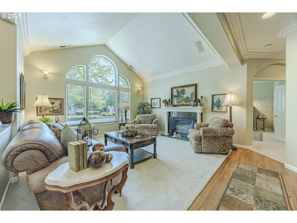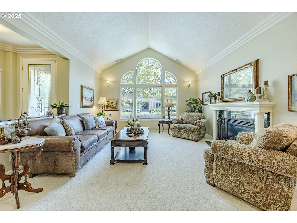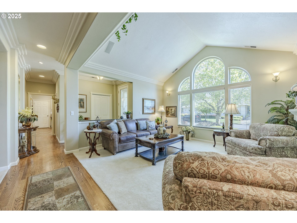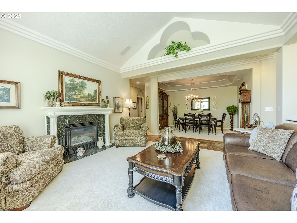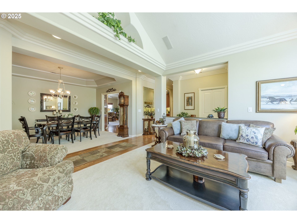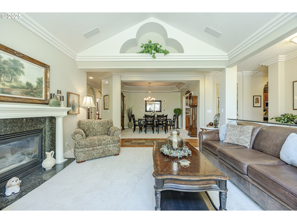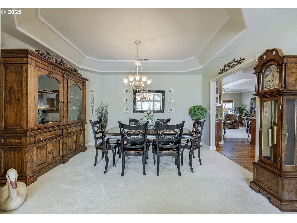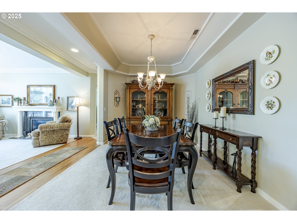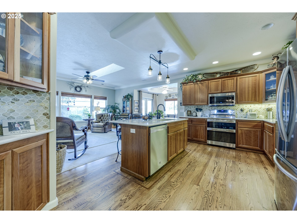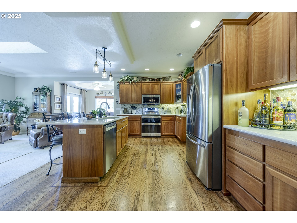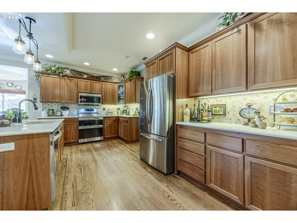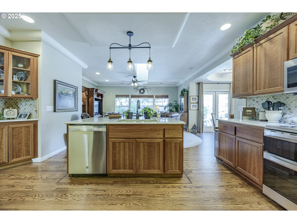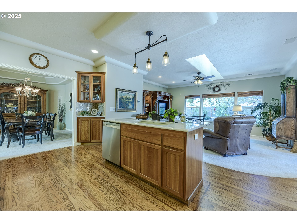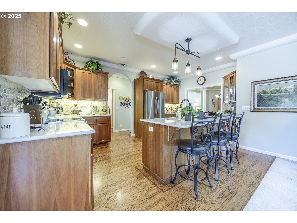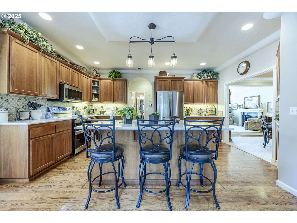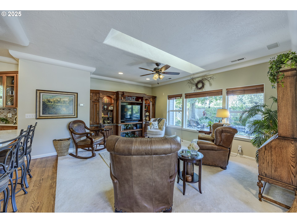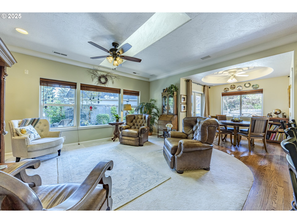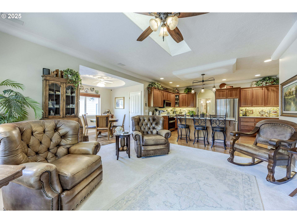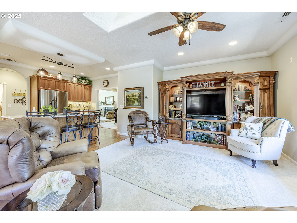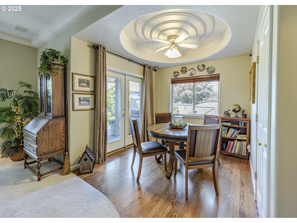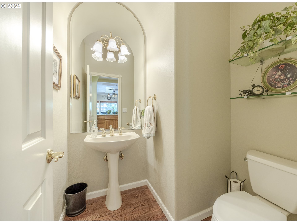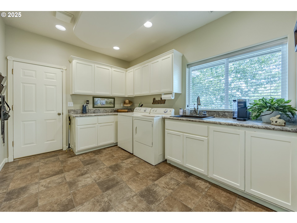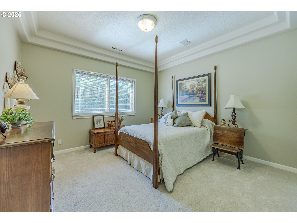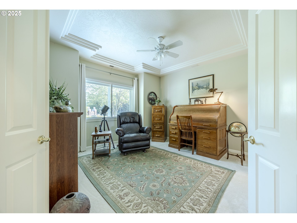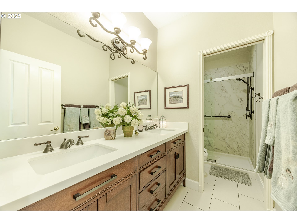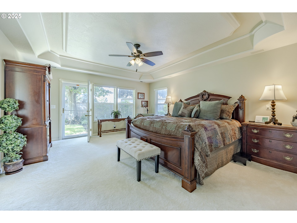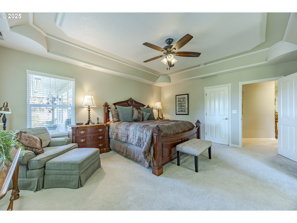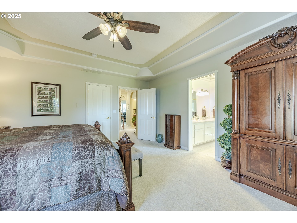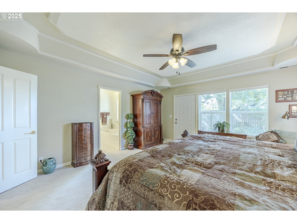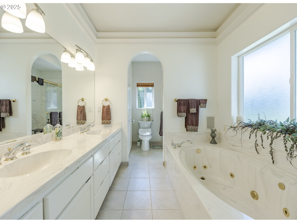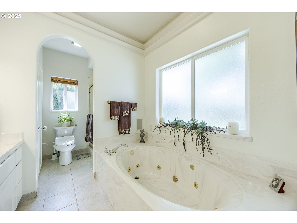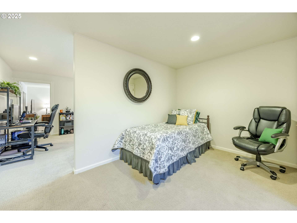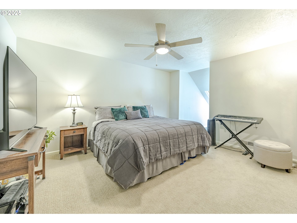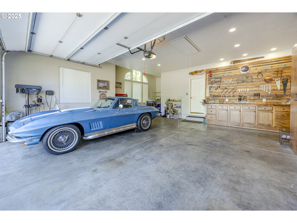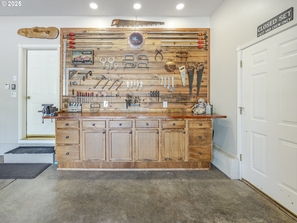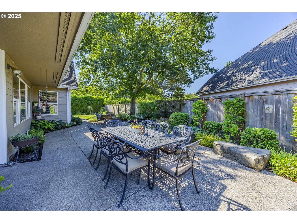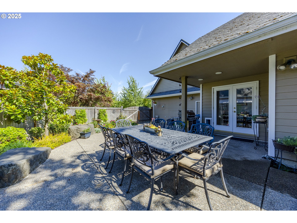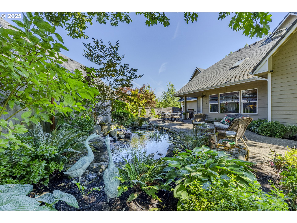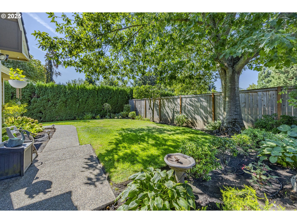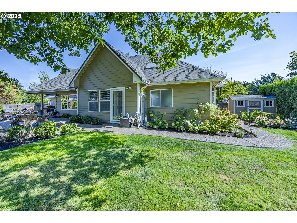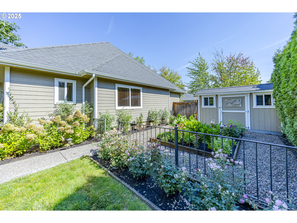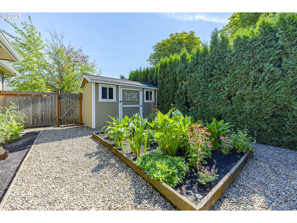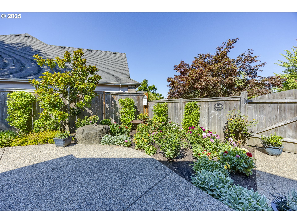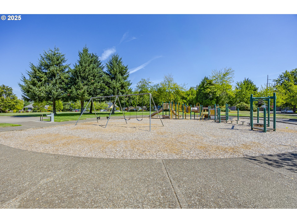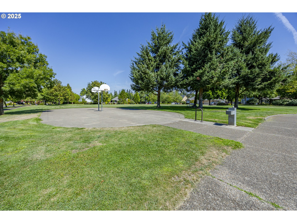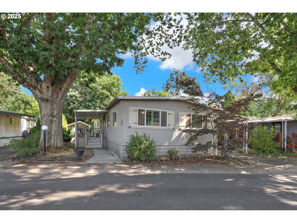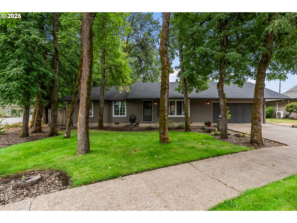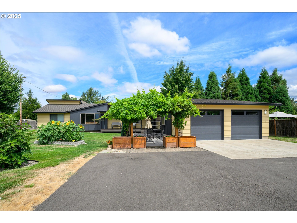2704 MARTINIQUE AVE
Eugene, 97408
-
4 Bed
-
2.5 Bath
-
2960 SqFt
-
2 DOM
-
Built: 1997
- Status: Active
$795,000
$795000
-
4 Bed
-
2.5 Bath
-
2960 SqFt
-
2 DOM
-
Built: 1997
- Status: Active
Love this home?

Mohanraj Rajendran
Real Estate Agent
(503) 336-1515Home in Crescent Meadows built in 1997 with just under 3,000 square feet on a quarter-acre lot. The main level features hardwood floors, high ceilings, and tray ceilings in most downstairs rooms, adding detailed finish to the living areas. The layout is designed for everyday living as well as entertaining, with a kitchen that offers granite counters, custom cabinetry, modern appliances, and ample workspace. Both formal and informal dining areas are adjacent, and the living room is centered on a gas fireplace. French doors open to the backyard patio, which includes raised garden beds, established landscaping, and space for outdoor use. The main-level primary suite has a walk-in closet and a bathroom with double sinks and a jetted tub. Also on the main floor are a den or office, a laundry room with built-in cabinets, and a bonus or media room for flexible use. Upstairs provides an additional large room that can serve as a bedroom, office, or recreation space. Storage is found throughout with closets, cabinets, and built-ins designed for function. The property includes a two-car garage with 220V wiring, central air conditioning, and additional paved parking suitable for an RV or boat. The floor plan combines efficient use of space with versatility, supported by systems updated over time for comfort and reliability. Located in Crescent Meadows, the home is close to parks, schools, shopping, and major roadways, providing convenience in a neighborhood setting. The quarter-acre lot balances outdoor space with manageable upkeep, with plantings already in place. This home offers size, storage, and location in a way that is uncommon in the area.
Listing Provided Courtesy of Jon Burke, Triple Oaks Realty LLC
General Information
-
407807959
-
SingleFamilyResidence
-
2 DOM
-
4
-
0.27 acres
-
2.5
-
2960
-
1997
-
-
Lane
-
1583507
-
Gilham
-
Cal Young
-
Sheldon
-
Residential
-
SingleFamilyResidence
-
17-03-16-13-03900
Listing Provided Courtesy of Jon Burke, Triple Oaks Realty LLC
Mohan Realty Group data last checked: Sep 04, 2025 10:47 | Listing last modified Sep 04, 2025 11:14,
Source:

Residence Information
-
565
-
2395
-
0
-
2960
-
RLID
-
2960
-
1/Gas
-
4
-
2
-
1
-
2.5
-
Composition
-
2, Oversized
-
Stories2,CustomStyle
-
Driveway,RVAccessPar
-
2
-
1997
-
No
-
-
CementSiding, LapSiding, Stucco
-
CrawlSpace
-
RVParking,RVBoatStorage
-
-
CrawlSpace
-
ConcretePerimeter
-
-
Features and Utilities
-
Fireplace
-
BuiltinRange, ConvectionOven, Dishwasher, DoubleOven, FreeStandingRefrigerator, Granite, Microwave
-
CeilingFan, GarageDoorOpener, Granite, HardwoodFloors, HighCeilings, HighSpeedInternet, JettedTub, SoundSys
-
CoveredPatio, Fenced, GasHookup, Porch, RVHookup, Sprinkler, WaterFeature, Yard
-
GarageonMain, GroundLevel, MainFloorBedroomBath, WalkinShower
-
CentralAir
-
Gas
-
ForcedAir, HeatPump
-
PublicSewer
-
Gas
-
Gas
Financial
-
9699.18
-
1
-
-
100 / Annually
-
-
Cash,Conventional,FHA,VALoan
-
09-02-2025
-
-
No
-
No
Comparable Information
-
-
2
-
2
-
-
Cash,Conventional,FHA,VALoan
-
$795,000
-
$795,000
-
-
Sep 04, 2025 11:14
Schools
Map
Listing courtesy of Triple Oaks Realty LLC.
 The content relating to real estate for sale on this site comes in part from the IDX program of the RMLS of Portland, Oregon.
Real Estate listings held by brokerage firms other than this firm are marked with the RMLS logo, and
detailed information about these properties include the name of the listing's broker.
Listing content is copyright © 2019 RMLS of Portland, Oregon.
All information provided is deemed reliable but is not guaranteed and should be independently verified.
Mohan Realty Group data last checked: Sep 04, 2025 10:47 | Listing last modified Sep 04, 2025 11:14.
Some properties which appear for sale on this web site may subsequently have sold or may no longer be available.
The content relating to real estate for sale on this site comes in part from the IDX program of the RMLS of Portland, Oregon.
Real Estate listings held by brokerage firms other than this firm are marked with the RMLS logo, and
detailed information about these properties include the name of the listing's broker.
Listing content is copyright © 2019 RMLS of Portland, Oregon.
All information provided is deemed reliable but is not guaranteed and should be independently verified.
Mohan Realty Group data last checked: Sep 04, 2025 10:47 | Listing last modified Sep 04, 2025 11:14.
Some properties which appear for sale on this web site may subsequently have sold or may no longer be available.
Love this home?

Mohanraj Rajendran
Real Estate Agent
(503) 336-1515Home in Crescent Meadows built in 1997 with just under 3,000 square feet on a quarter-acre lot. The main level features hardwood floors, high ceilings, and tray ceilings in most downstairs rooms, adding detailed finish to the living areas. The layout is designed for everyday living as well as entertaining, with a kitchen that offers granite counters, custom cabinetry, modern appliances, and ample workspace. Both formal and informal dining areas are adjacent, and the living room is centered on a gas fireplace. French doors open to the backyard patio, which includes raised garden beds, established landscaping, and space for outdoor use. The main-level primary suite has a walk-in closet and a bathroom with double sinks and a jetted tub. Also on the main floor are a den or office, a laundry room with built-in cabinets, and a bonus or media room for flexible use. Upstairs provides an additional large room that can serve as a bedroom, office, or recreation space. Storage is found throughout with closets, cabinets, and built-ins designed for function. The property includes a two-car garage with 220V wiring, central air conditioning, and additional paved parking suitable for an RV or boat. The floor plan combines efficient use of space with versatility, supported by systems updated over time for comfort and reliability. Located in Crescent Meadows, the home is close to parks, schools, shopping, and major roadways, providing convenience in a neighborhood setting. The quarter-acre lot balances outdoor space with manageable upkeep, with plantings already in place. This home offers size, storage, and location in a way that is uncommon in the area.
