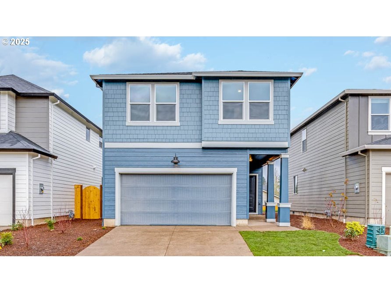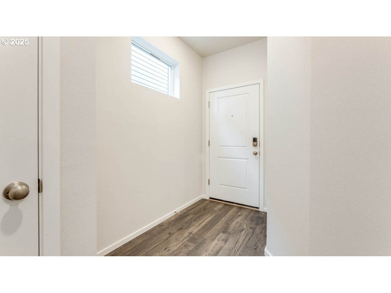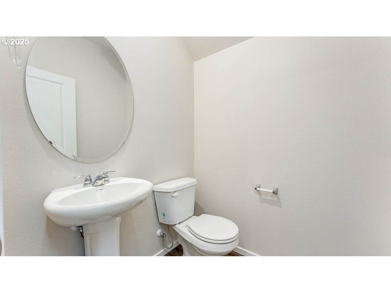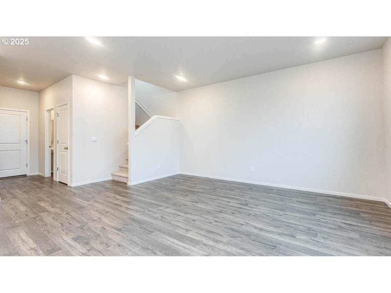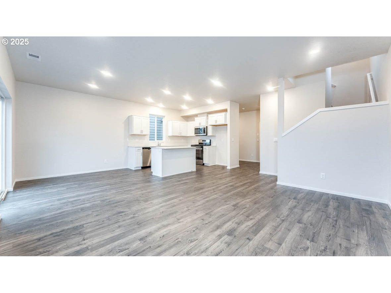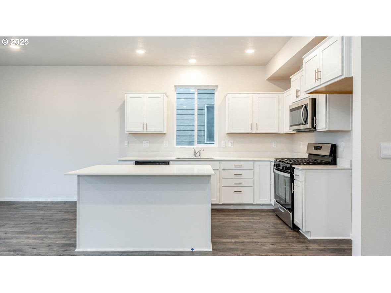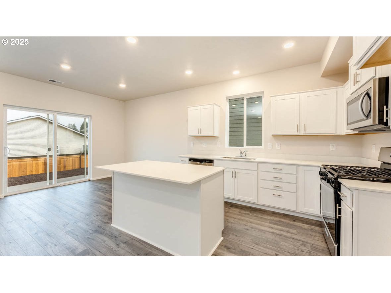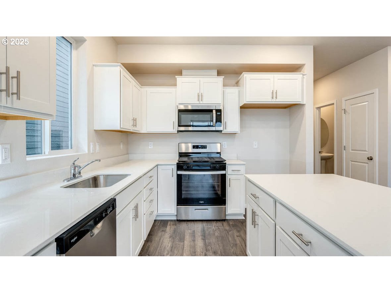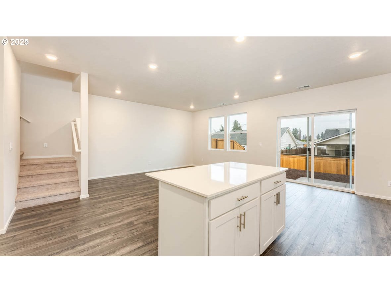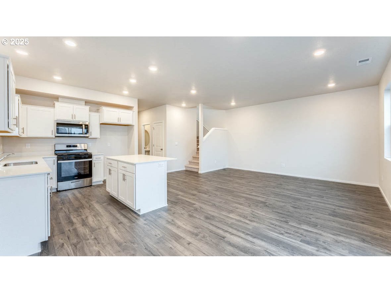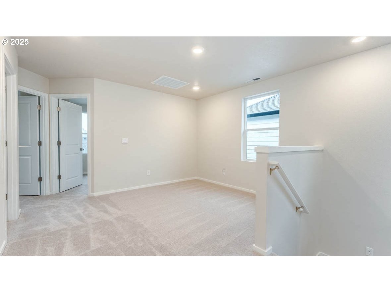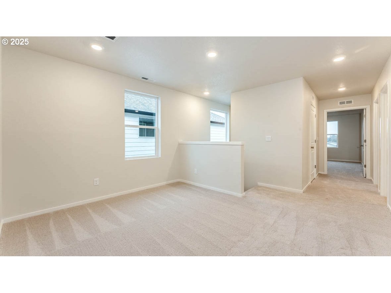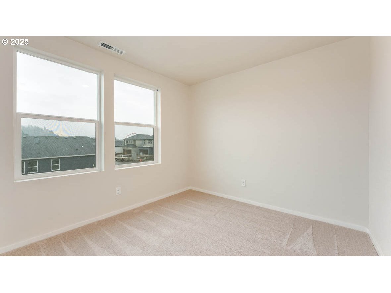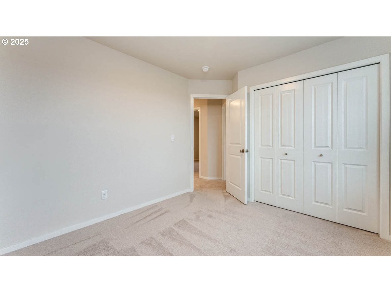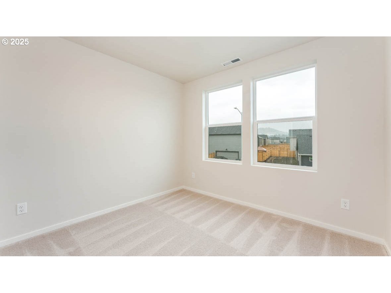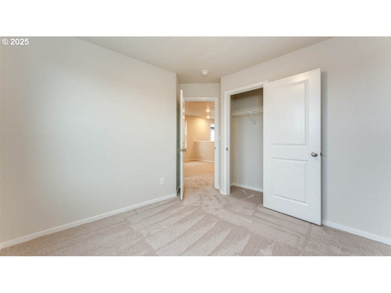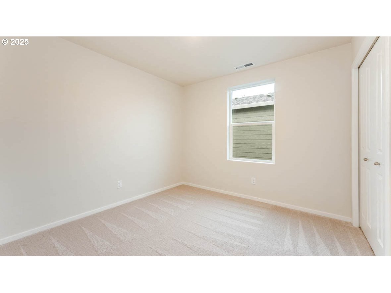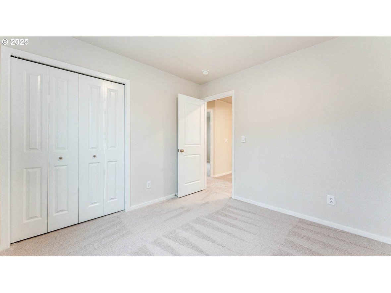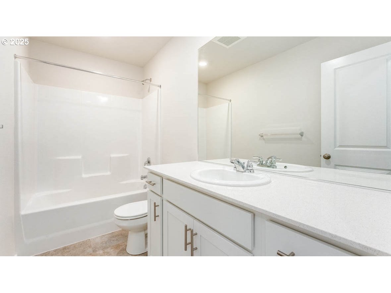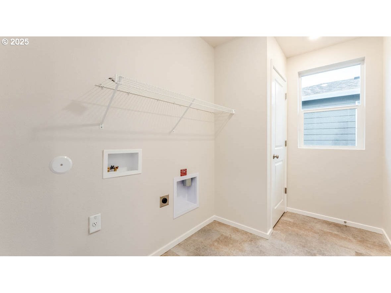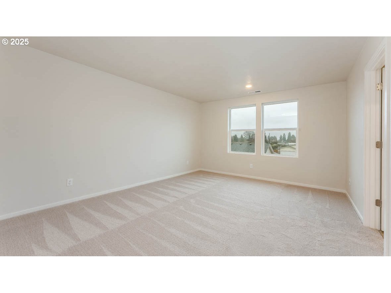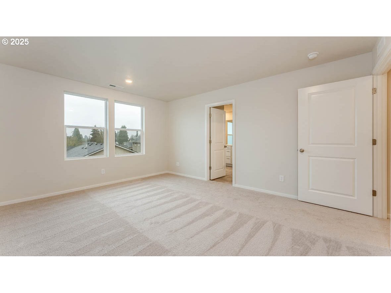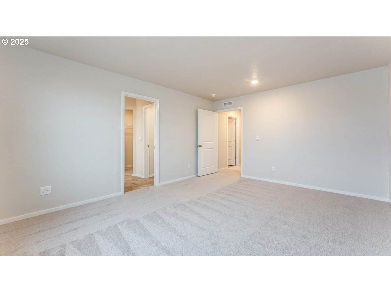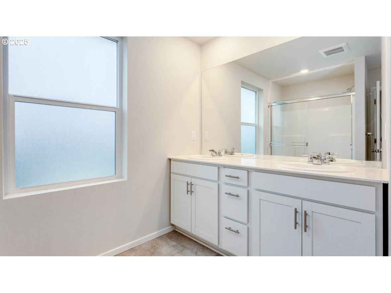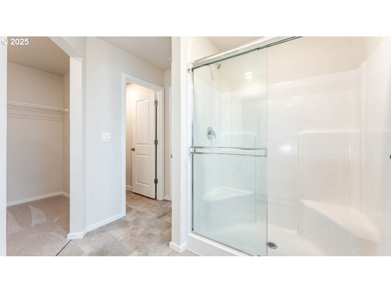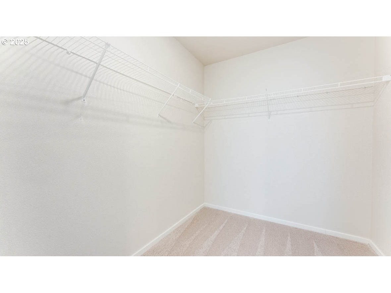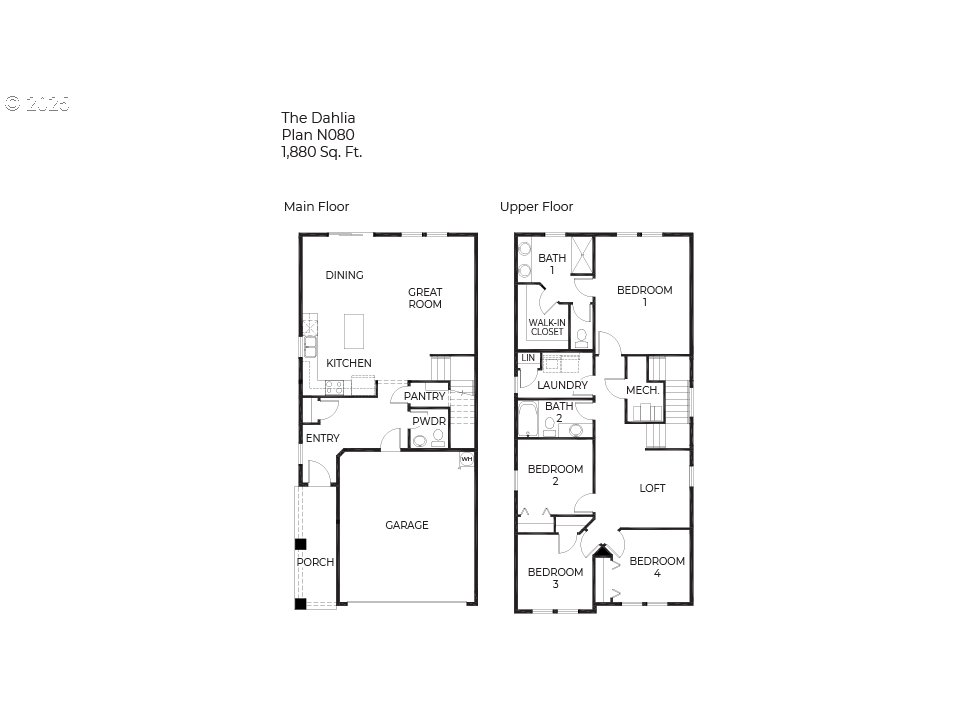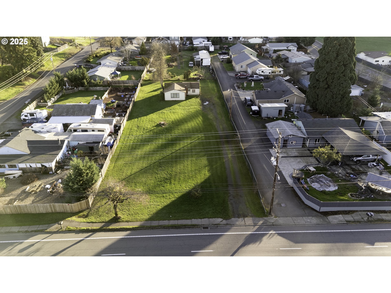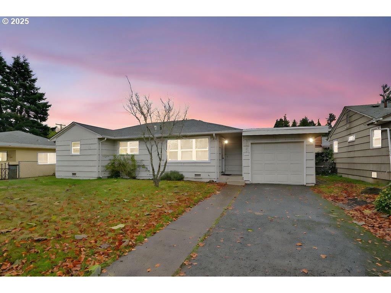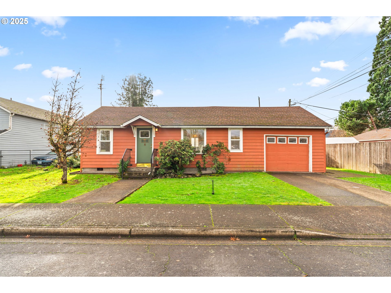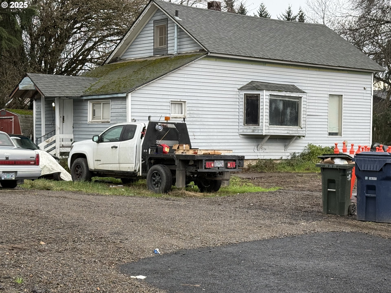$464995
-
4 Bed
-
2.5 Bath
-
1880 SqFt
-
47 DOM
-
Built: 2025
-
Status: Active
Open House
Love this home?

Mohanraj Rajendran
Real Estate Agent
(503) 336-1515The Dahlia floor plan features 4 bedrooms, 2.5 bathrooms, with a loft on the second floor. There’s a light and bright open concept living space with luxury features starring a kitchen with solid quartz countertops, shaker cabinetry, a roomy pantry, and an island that provides ample space for food preparation and extra seating. The kitchen comes equipped with lavish stainless-steel appliances including a free-standing gas range oven, dishwasher, and microwave with vent hood. The upstairs loft space offers a versatile area that can be used as an entertainment room or play area. The primary bedroom offers a true retreat with a spacious walk-in closet, double vanity sink, and a walk-in shower. Receive a closing cost credit with use of a builder’s preferred lender, reach out for more details. Open Saturday through Wednesday, 9:30 am – 4:30pm. Be a part of this wonderful community at Marcola Meadows! Photos are representative of plan only. Finishes may vary as built.
Listing Provided Courtesy of Heather Quirke, D. R. Horton, Inc Portland
General Information
-
185918678
-
SingleFamilyResidence
-
47 DOM
-
4
-
-
2.5
-
1880
-
2025
-
-
Lane
-
New Construction
-
Yolanda
-
Briggs
-
Thurston
-
Residential
-
SingleFamilyResidence
-
Marcola Meadows
Listing Provided Courtesy of Heather Quirke, D. R. Horton, Inc Portland
Mohan Realty Group data last checked: Dec 23, 2025 08:09 | Listing last modified Dec 22, 2025 15:07,
Source:

Open House
-
Tue, Dec 23rd, 10AM to 4PM
Wed, Dec 24th, 10AM to 4PM
