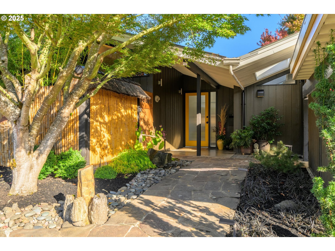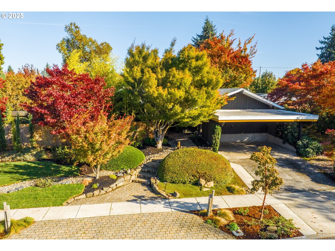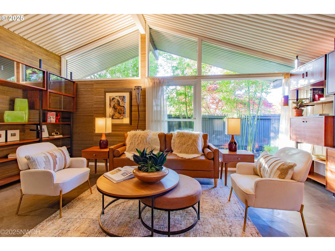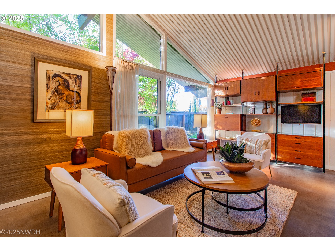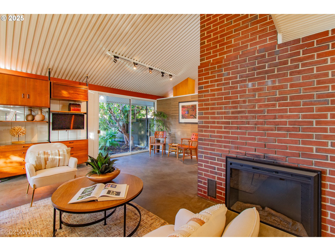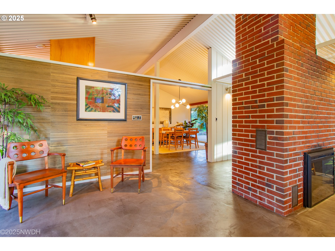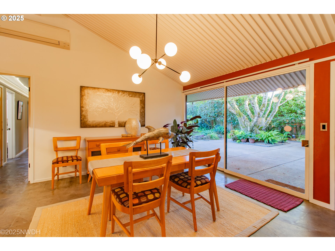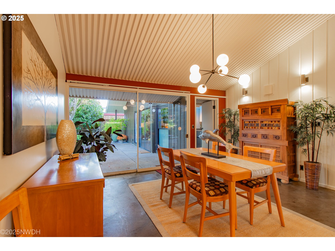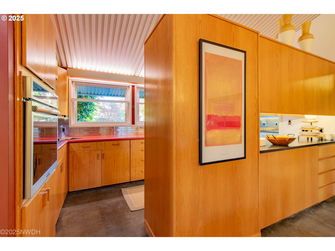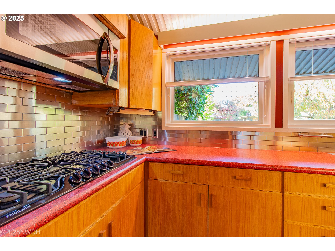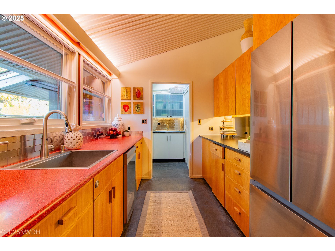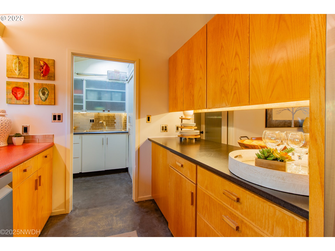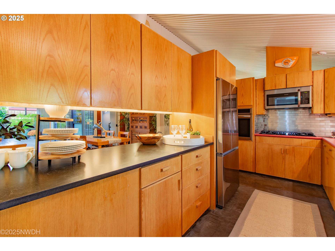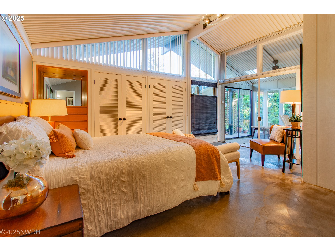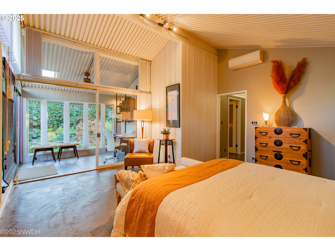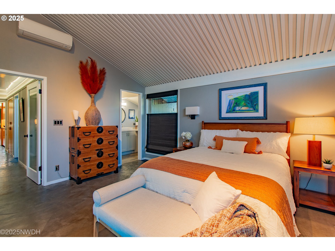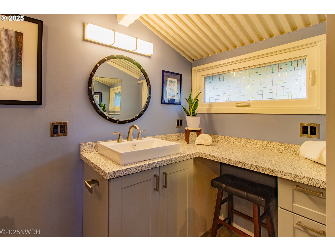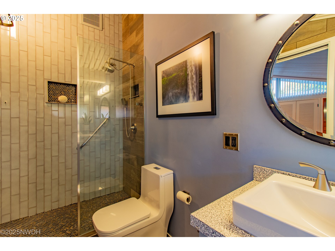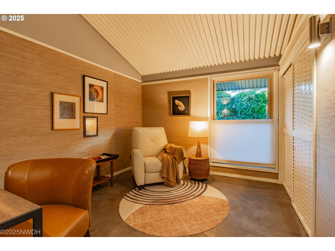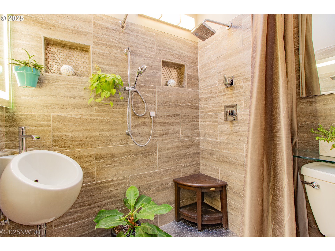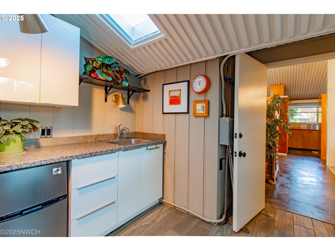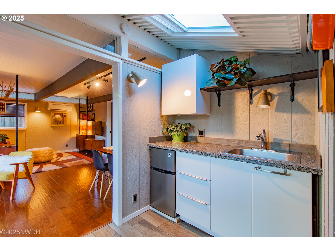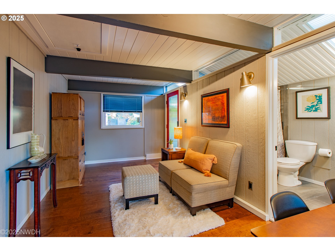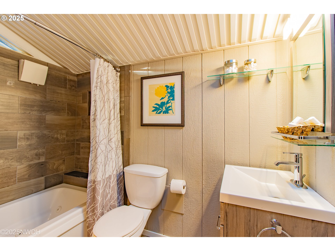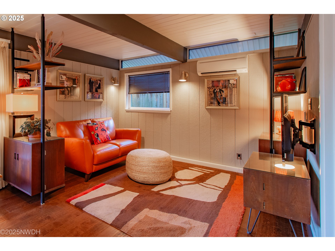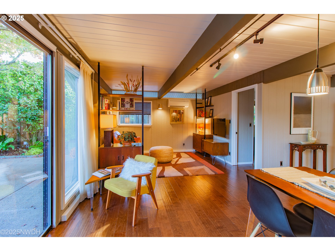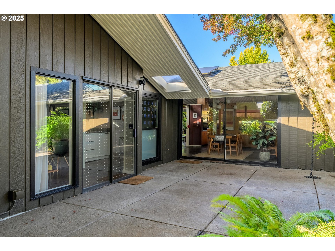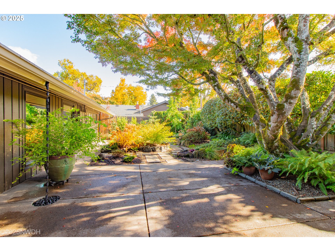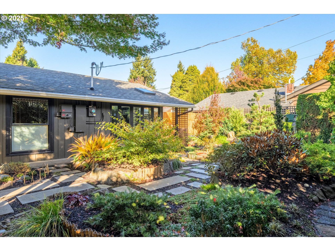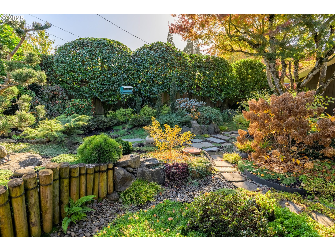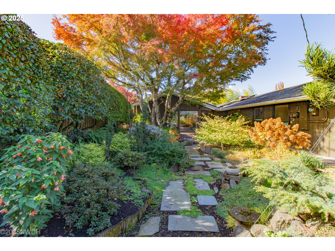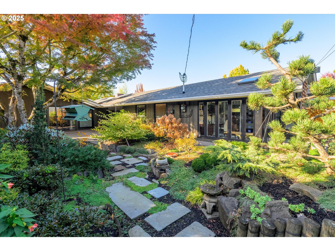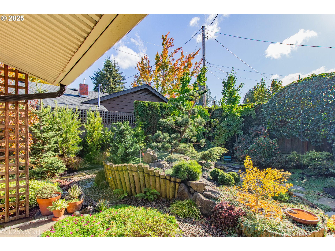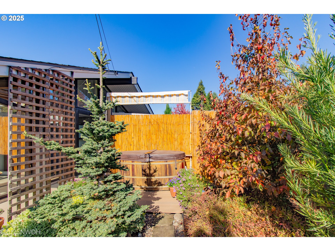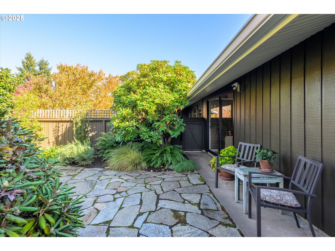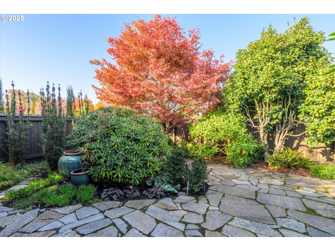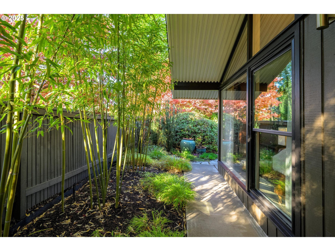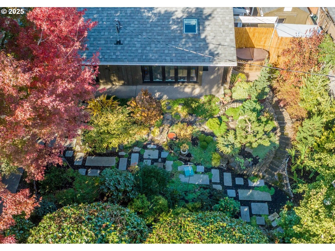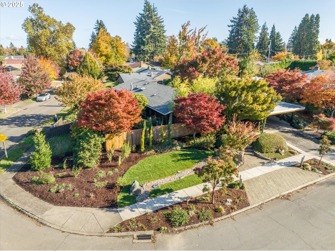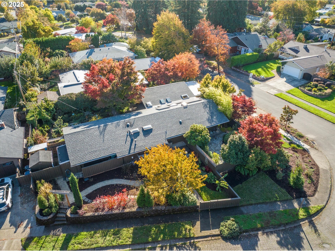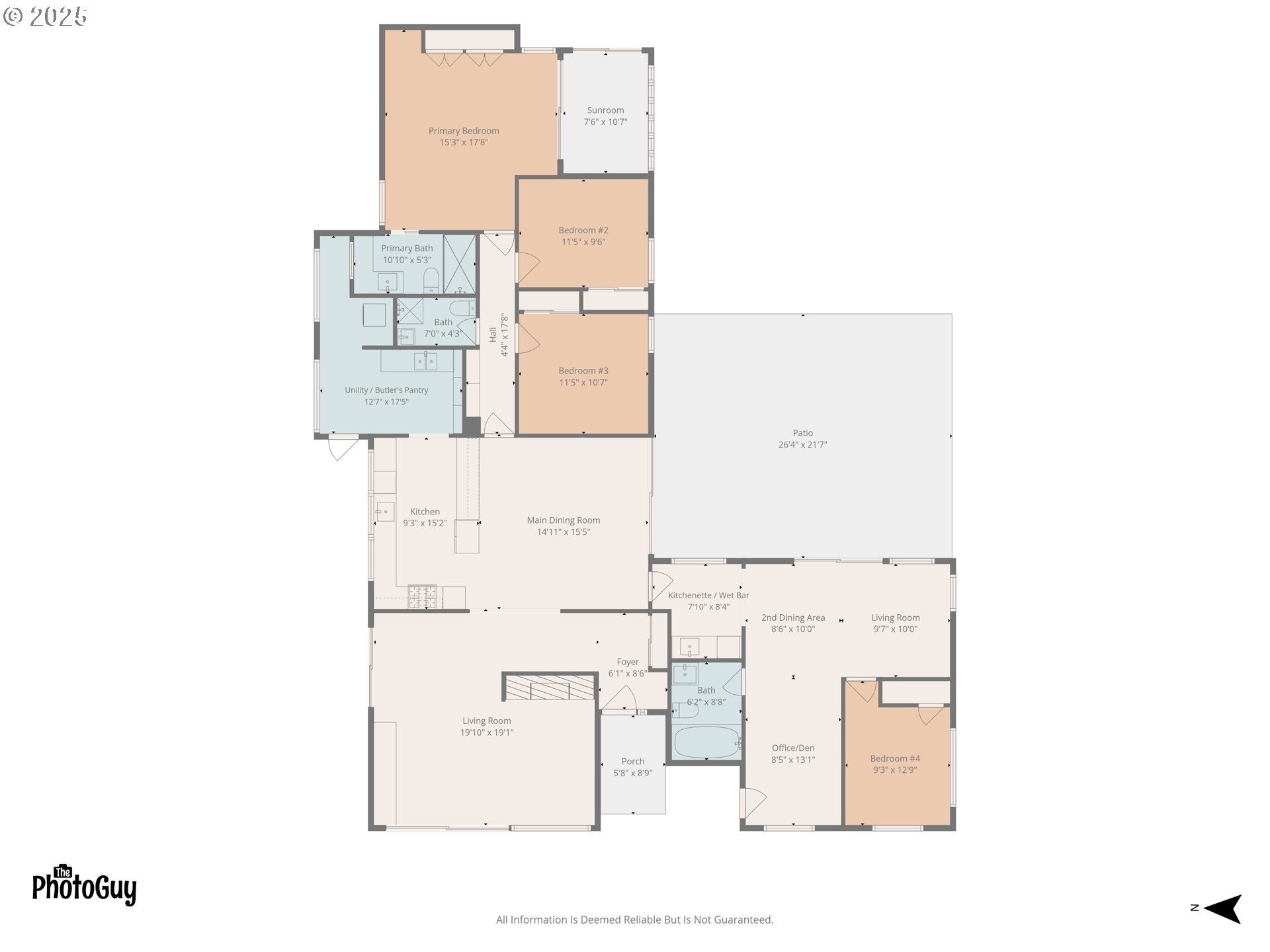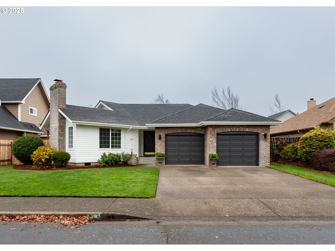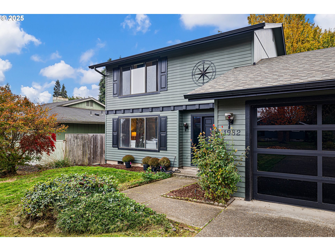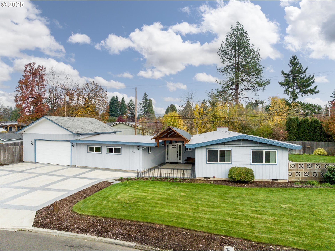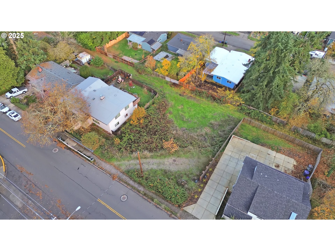293 ROAN DR
Eugene, 97401
-
4 Bed
-
3 Bath
-
2344 SqFt
-
15 DOM
-
Built: 1955
- Status: Active
$784,900
Price increase: $5.9K (11-14-2025)
$784900
Price increase: $5.9K (11-14-2025)
-
4 Bed
-
3 Bath
-
2344 SqFt
-
15 DOM
-
Built: 1955
- Status: Active
Love this home?

Mohanraj Rajendran
Real Estate Agent
(503) 336-1515Impressive Mid-Century Modern home, thoughtfully updated and located in a prime neighborhood. Designed by Hugh Stubbins and featured in Better Homes and Gardens as the "Idea Home of the Year" in 1955. The home features floor-to-ceiling windows as well as vaulted and open beam ceilings, engineered hardwood and distressed cement floors, stylishly updated baths, skylights and clerestory windows, new stainless steel appliances, a gas cooktop and a butler's pantry. The spacious, vaulted primary suite with attached sunroom provides access to the Japanese-style cedar spa. Four sets of oversized sliding glass doors provide lots of light and connection to multiple patios and beautifully landscaped gardens. The gem, an inspired Japanese tea garden, provides flagstone paths, numerous specialty plants and is shaded by a gorgeous Japanese Maple. The inviting space is completely private and is a perfect place to relax and unwind, or host a tremendous party! The flexible, multi-use floor plan includes a one bedroom mother-in-law apt with kitchenette and separate entrance, or incorporates seamlessly as a family room, office/den with wet bar and a 4th bedroom. The large .25 acre lot is fully fenced and irrigated and includes an attached garden shed with sink and potting bench. This one-level home will easily keep you cozy and warm with radiant floor heating, an electric fireplace and a four-head ductless heat pump system. Additional updates include: a new roof 2019, electrical panel, exterior paint 2021, new efficient windows and 12 solar panels for auxiliary power. Classic features and modern amenities combine to create an exceptional MCM living experience. Situated in a quiet, desirable location, very walkable and just minutes from parks, shopping (Trader Joes) restaurants and more, this is a rare find!
Listing Provided Courtesy of Hannah Clotere, ICON Real Estate Group
General Information
-
715482221
-
SingleFamilyResidence
-
15 DOM
-
4
-
10454.4 SqFt
-
3
-
2344
-
1955
-
-
Lane
-
0242188
-
Bertha Holt
-
Monroe
-
Sheldon
-
Residential
-
SingleFamilyResidence
-
to be provided by escrow
Listing Provided Courtesy of Hannah Clotere, ICON Real Estate Group
Mohan Realty Group data last checked: Nov 15, 2025 01:41 | Listing last modified Nov 14, 2025 19:13,
Source:

Residence Information
-
0
-
2344
-
0
-
2344
-
other
-
2344
-
1/Gas
-
4
-
3
-
0
-
3
-
Composition
-
2, Carport
-
Stories1,MidCenturyModern
-
Carport,Driveway
-
1
-
1955
-
No
-
-
WoodComposite, WoodSiding
-
-
-
-
-
-
DoublePaneWindows,Vi
-
Features and Utilities
-
FireplaceInsert, SlidingDoors
-
BuiltinOven, BuiltinRange, ButlersPantry, Cooktop, Dishwasher, Disposal, FreeStandingRefrigerator, GasAppli
-
CeilingFan, ConcreteFloor, EngineeredHardwood, SeparateLivingQuartersApartmentAuxLivingUnit, Skylight, Va
-
Fenced, FreeStandingHotTub, Garden, GuestQuarters, Outbuilding, Patio, RaisedBeds, Sprinkler, ToolShed, Water
-
-
HeatPump
-
Gas
-
Ductless, HeatPump, Radiant
-
PublicSewer
-
Gas
-
Electricity, Gas
Financial
-
5486.74
-
0
-
-
-
-
Cash,Conventional,VALoan
-
10-30-2025
-
-
No
-
No
Comparable Information
-
-
15
-
16
-
-
Cash,Conventional,VALoan
-
$779,000
-
$784,900
-
-
Nov 14, 2025 19:13
Schools
Map
Listing courtesy of ICON Real Estate Group.
 The content relating to real estate for sale on this site comes in part from the IDX program of the RMLS of Portland, Oregon.
Real Estate listings held by brokerage firms other than this firm are marked with the RMLS logo, and
detailed information about these properties include the name of the listing's broker.
Listing content is copyright © 2019 RMLS of Portland, Oregon.
All information provided is deemed reliable but is not guaranteed and should be independently verified.
Mohan Realty Group data last checked: Nov 15, 2025 01:41 | Listing last modified Nov 14, 2025 19:13.
Some properties which appear for sale on this web site may subsequently have sold or may no longer be available.
The content relating to real estate for sale on this site comes in part from the IDX program of the RMLS of Portland, Oregon.
Real Estate listings held by brokerage firms other than this firm are marked with the RMLS logo, and
detailed information about these properties include the name of the listing's broker.
Listing content is copyright © 2019 RMLS of Portland, Oregon.
All information provided is deemed reliable but is not guaranteed and should be independently verified.
Mohan Realty Group data last checked: Nov 15, 2025 01:41 | Listing last modified Nov 14, 2025 19:13.
Some properties which appear for sale on this web site may subsequently have sold or may no longer be available.
Love this home?

Mohanraj Rajendran
Real Estate Agent
(503) 336-1515Impressive Mid-Century Modern home, thoughtfully updated and located in a prime neighborhood. Designed by Hugh Stubbins and featured in Better Homes and Gardens as the "Idea Home of the Year" in 1955. The home features floor-to-ceiling windows as well as vaulted and open beam ceilings, engineered hardwood and distressed cement floors, stylishly updated baths, skylights and clerestory windows, new stainless steel appliances, a gas cooktop and a butler's pantry. The spacious, vaulted primary suite with attached sunroom provides access to the Japanese-style cedar spa. Four sets of oversized sliding glass doors provide lots of light and connection to multiple patios and beautifully landscaped gardens. The gem, an inspired Japanese tea garden, provides flagstone paths, numerous specialty plants and is shaded by a gorgeous Japanese Maple. The inviting space is completely private and is a perfect place to relax and unwind, or host a tremendous party! The flexible, multi-use floor plan includes a one bedroom mother-in-law apt with kitchenette and separate entrance, or incorporates seamlessly as a family room, office/den with wet bar and a 4th bedroom. The large .25 acre lot is fully fenced and irrigated and includes an attached garden shed with sink and potting bench. This one-level home will easily keep you cozy and warm with radiant floor heating, an electric fireplace and a four-head ductless heat pump system. Additional updates include: a new roof 2019, electrical panel, exterior paint 2021, new efficient windows and 12 solar panels for auxiliary power. Classic features and modern amenities combine to create an exceptional MCM living experience. Situated in a quiet, desirable location, very walkable and just minutes from parks, shopping (Trader Joes) restaurants and more, this is a rare find!
