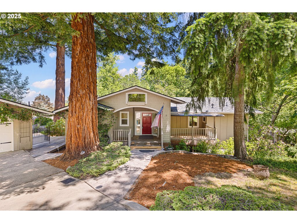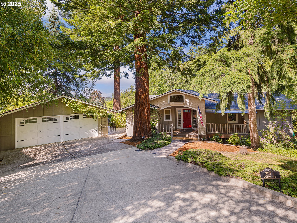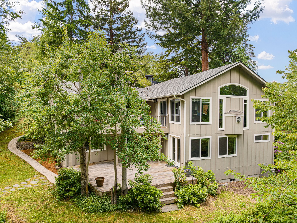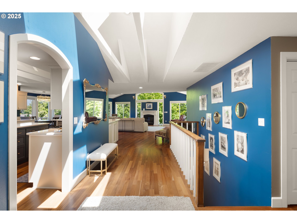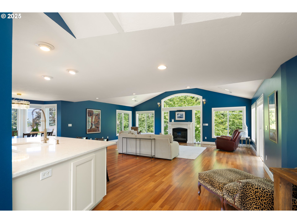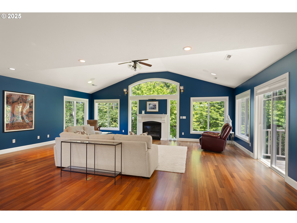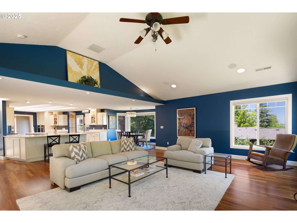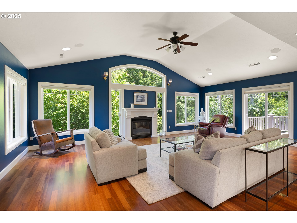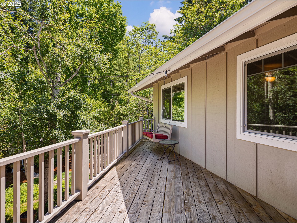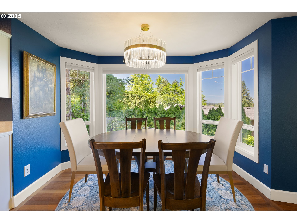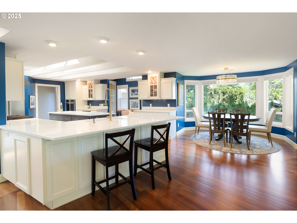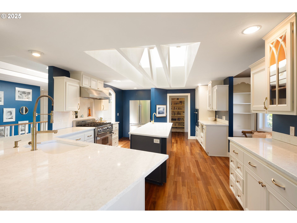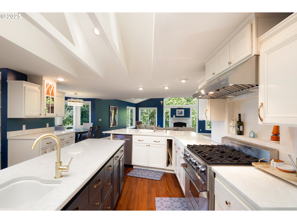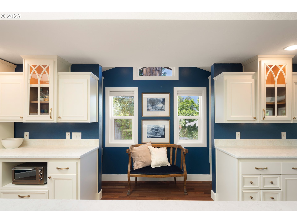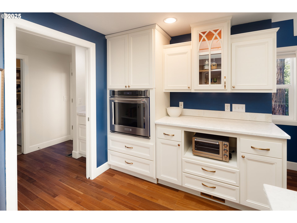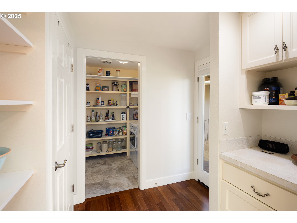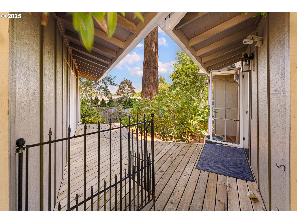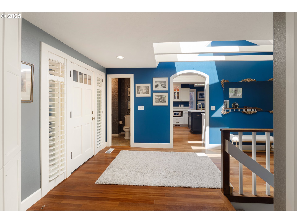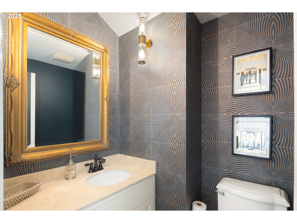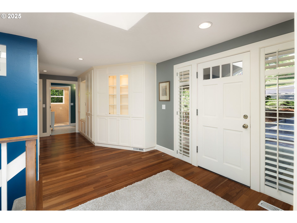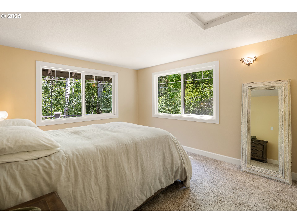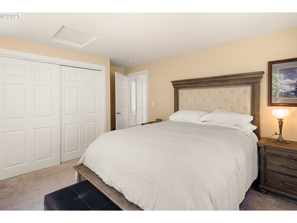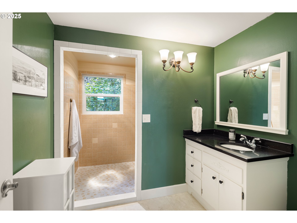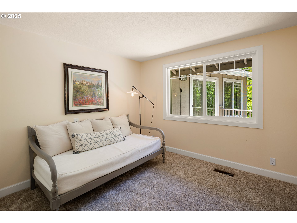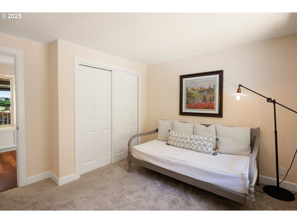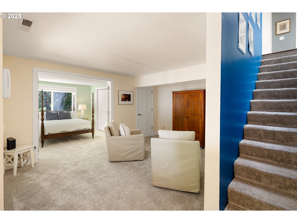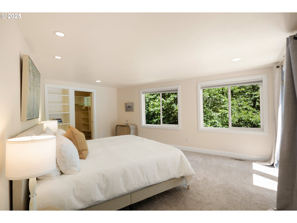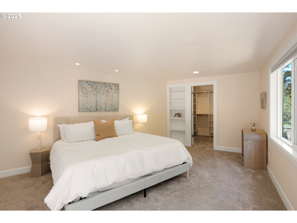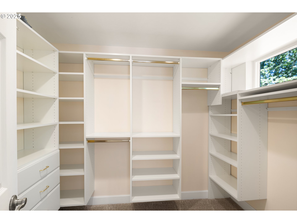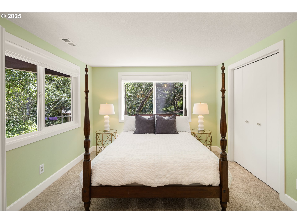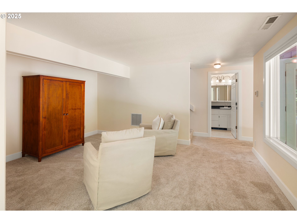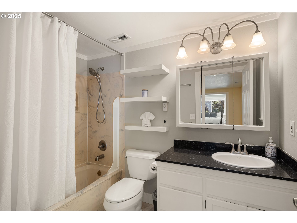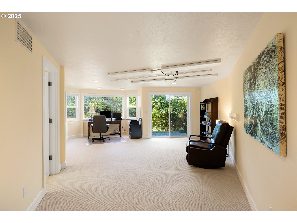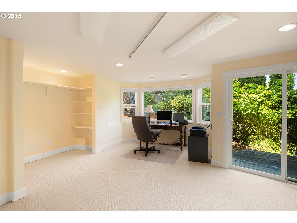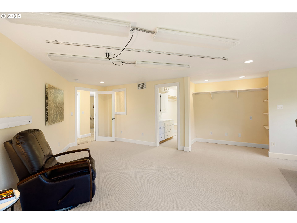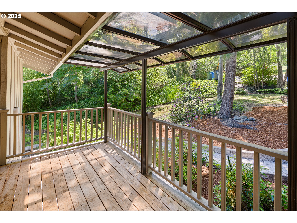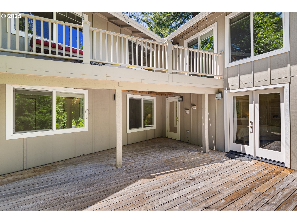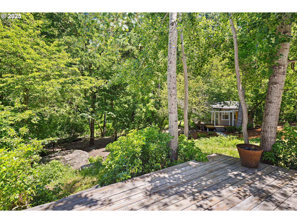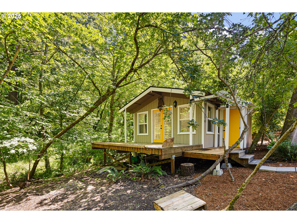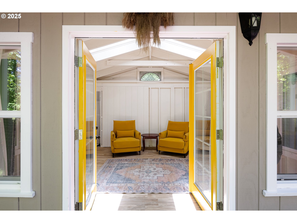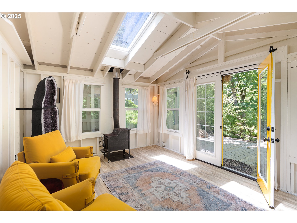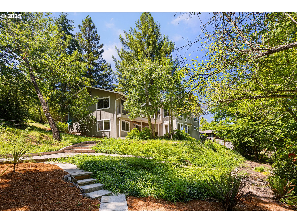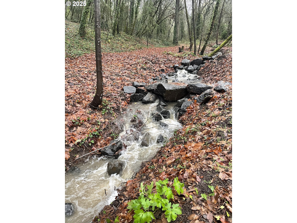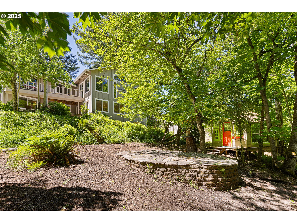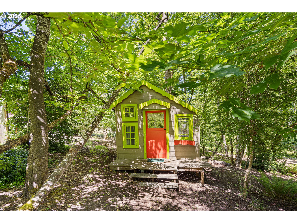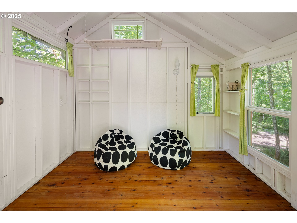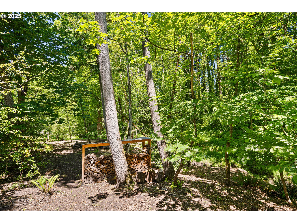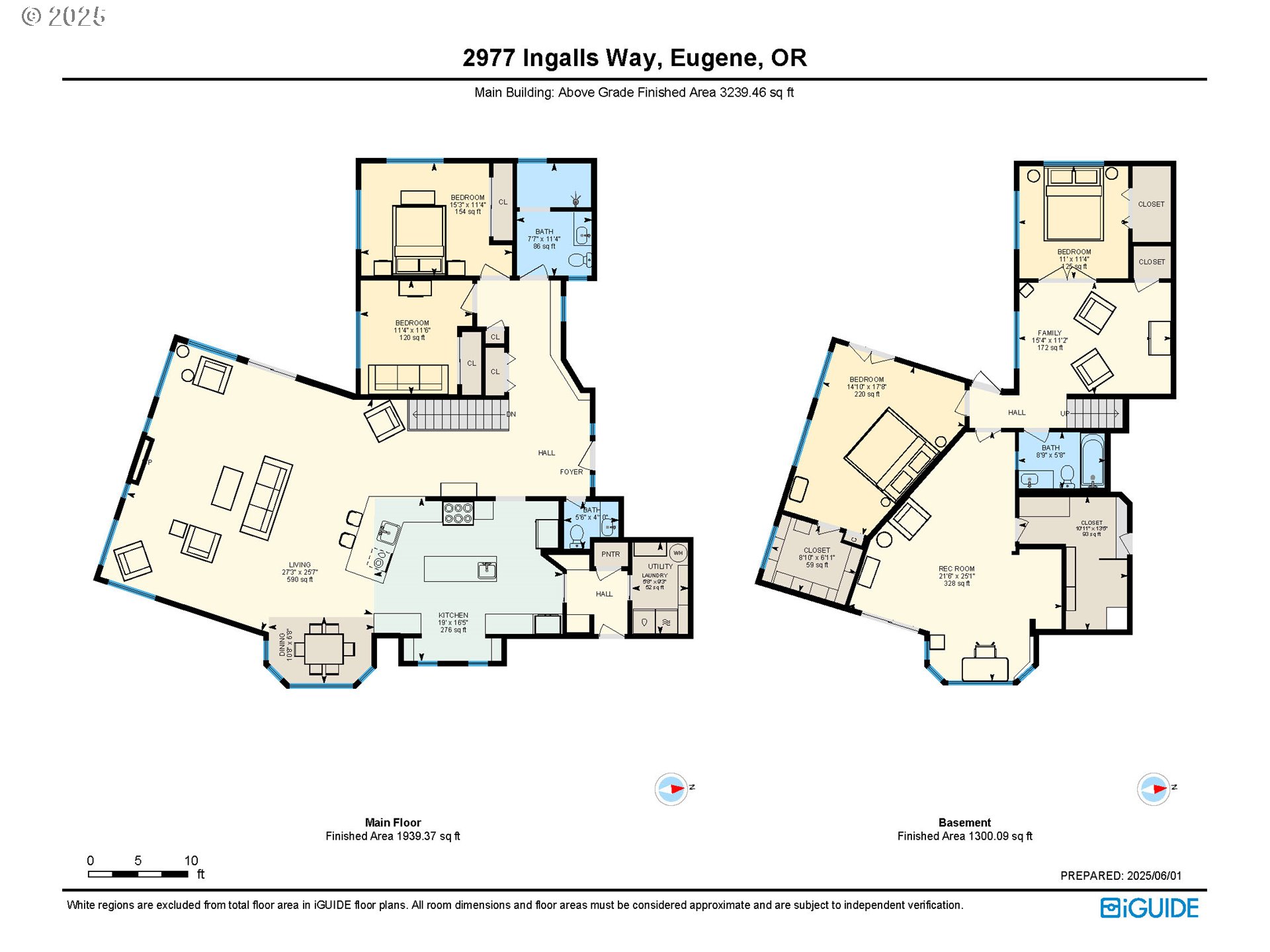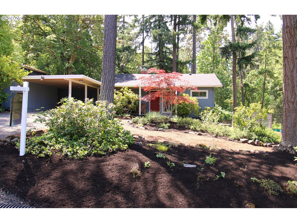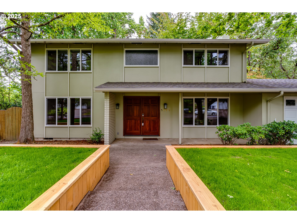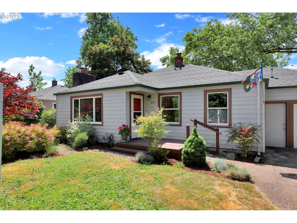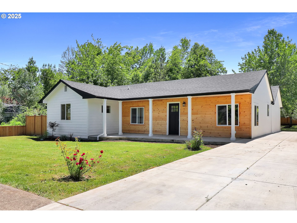2977 INGALLS WAY
Eugene, 97405
-
5 Bed
-
2.5 Bath
-
2939 SqFt
-
3 DOM
-
Built: 1976
- Status: Active
$849,000
$849000
-
5 Bed
-
2.5 Bath
-
2939 SqFt
-
3 DOM
-
Built: 1976
- Status: Active
Love this home?

Mohanraj Rajendran
Real Estate Agent
(503) 336-1515A city sanctuary like no other. Tucked away on nearly an acre of private, wooded land, this extraordinary property blends modern comfort with forest fairytale charm — all just blocks from Friendly Street shops and the beloved Waldorf School. If you’ve been searching for something truly unique without sacrificing location, your dream home may be right here.Step inside to soaring vaulted ceilings and a light-filled great room, where expansive windows frame peaceful views to the north and west. Entertain with ease or unwind on the deck’s porch swing while taking in the natural beauty. The gourmet kitchen is designed to impress, featuring quartz countertops, custom wood cabinetry, a 36” gas range with double ovens, prep island with second sink, walk-in pantry, and abundant storage.With 4 bedrooms and 2.5 baths, the versatile floor plan offers endless possibilities. The lower level includes a tranquil primary suite with walk-in closet and French doors to a private deck, a cozy family room, guest room, and an oversized office with its own entrance and walk-in closet — ideal for remote work, guests, studio, or gym.Wander outside to find two charming cabins along woodland paths. The larger includes a Murphy bed, French doors, and its own deck — perfect for hosting or retreating. The smaller cabin is your personal escape for writing, reading, or meditating. You’ll hear birdsong, rustling leaves, and the seasonal creek — not city traffic.Additional highlights: new roof (2024), dual heat pumps with furnace backup, 2-car garage, and two tax lots totaling 0.91 acres. This is more than a home — it’s an experience.
Listing Provided Courtesy of Tiffany Matthews, Home Realty Group
General Information
-
505149854
-
SingleFamilyResidence
-
3 DOM
-
5
-
0.91 acres
-
2.5
-
2939
-
1976
-
-
Lane
-
1142338
-
Adams
-
Arts & Tech
-
Churchill
-
Residential
-
SingleFamilyResidence
-
18-04-12-11-02305 and 02306
Listing Provided Courtesy of Tiffany Matthews, Home Realty Group
Mohan Realty Group data last checked: Jun 07, 2025 03:58 | Listing last modified Jun 06, 2025 17:26,
Source:

Residence Information
-
0
-
1872
-
1067
-
2939
-
RLID
-
1872
-
1/Gas
-
5
-
2
-
1
-
2.5
-
Composition
-
2, Detached
-
Stories2,CustomStyle
-
Driveway
-
2
-
1976
-
No
-
-
BoardBattenSiding
-
CrawlSpace,Daylight,Finished
-
-
-
CrawlSpace,Daylight,
-
ConcretePerimeter,St
-
DoublePaneWindows,Vi
-
Features and Utilities
-
Fireplace, HardwoodFloors, SlidingDoors
-
BuiltinRange, Dishwasher, DoubleOven, FreeStandingRefrigerator, GasAppliances, Island, Pantry, PlumbedForIc
-
GarageDoorOpener, HardwoodFloors, Laundry, Quartz, Skylight, TileFloor, VaultedCeiling, WalltoWallCarpet
-
CoveredDeck, Deck, Outbuilding, Patio, Porch, Yard
-
GarageonMain, MainFloorBedroomBath, MinimalSteps, UtilityRoomOnMain, WalkinShower
-
HeatPump
-
Tank
-
ForcedAir, HeatPump
-
PublicSewer
-
Tank
-
Electricity, Propane
Financial
-
8098.95
-
0
-
-
-
-
Cash,Conventional,VALoan
-
06-04-2025
-
-
No
-
No
Comparable Information
-
-
3
-
3
-
-
Cash,Conventional,VALoan
-
$849,000
-
$849,000
-
-
Jun 06, 2025 17:26
Schools
Map
Listing courtesy of Home Realty Group.
 The content relating to real estate for sale on this site comes in part from the IDX program of the RMLS of Portland, Oregon.
Real Estate listings held by brokerage firms other than this firm are marked with the RMLS logo, and
detailed information about these properties include the name of the listing's broker.
Listing content is copyright © 2019 RMLS of Portland, Oregon.
All information provided is deemed reliable but is not guaranteed and should be independently verified.
Mohan Realty Group data last checked: Jun 07, 2025 03:58 | Listing last modified Jun 06, 2025 17:26.
Some properties which appear for sale on this web site may subsequently have sold or may no longer be available.
The content relating to real estate for sale on this site comes in part from the IDX program of the RMLS of Portland, Oregon.
Real Estate listings held by brokerage firms other than this firm are marked with the RMLS logo, and
detailed information about these properties include the name of the listing's broker.
Listing content is copyright © 2019 RMLS of Portland, Oregon.
All information provided is deemed reliable but is not guaranteed and should be independently verified.
Mohan Realty Group data last checked: Jun 07, 2025 03:58 | Listing last modified Jun 06, 2025 17:26.
Some properties which appear for sale on this web site may subsequently have sold or may no longer be available.
Love this home?

Mohanraj Rajendran
Real Estate Agent
(503) 336-1515A city sanctuary like no other. Tucked away on nearly an acre of private, wooded land, this extraordinary property blends modern comfort with forest fairytale charm — all just blocks from Friendly Street shops and the beloved Waldorf School. If you’ve been searching for something truly unique without sacrificing location, your dream home may be right here.Step inside to soaring vaulted ceilings and a light-filled great room, where expansive windows frame peaceful views to the north and west. Entertain with ease or unwind on the deck’s porch swing while taking in the natural beauty. The gourmet kitchen is designed to impress, featuring quartz countertops, custom wood cabinetry, a 36” gas range with double ovens, prep island with second sink, walk-in pantry, and abundant storage.With 4 bedrooms and 2.5 baths, the versatile floor plan offers endless possibilities. The lower level includes a tranquil primary suite with walk-in closet and French doors to a private deck, a cozy family room, guest room, and an oversized office with its own entrance and walk-in closet — ideal for remote work, guests, studio, or gym.Wander outside to find two charming cabins along woodland paths. The larger includes a Murphy bed, French doors, and its own deck — perfect for hosting or retreating. The smaller cabin is your personal escape for writing, reading, or meditating. You’ll hear birdsong, rustling leaves, and the seasonal creek — not city traffic.Additional highlights: new roof (2024), dual heat pumps with furnace backup, 2-car garage, and two tax lots totaling 0.91 acres. This is more than a home — it’s an experience.
