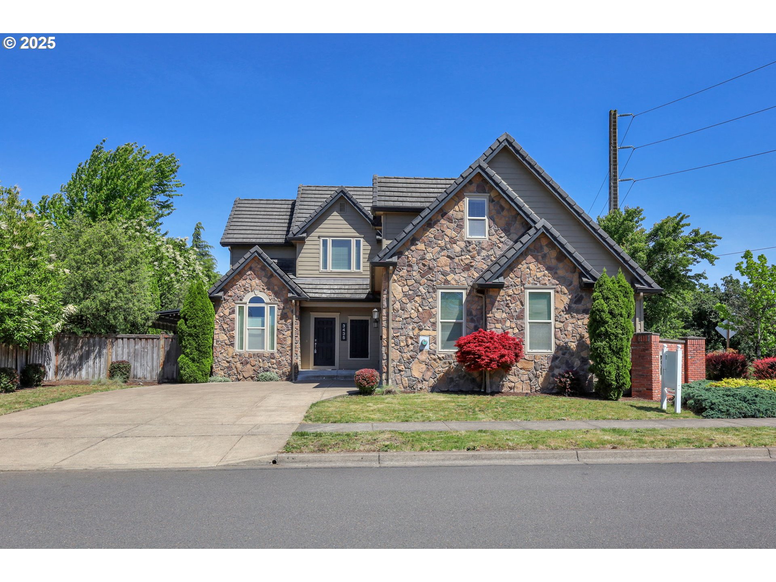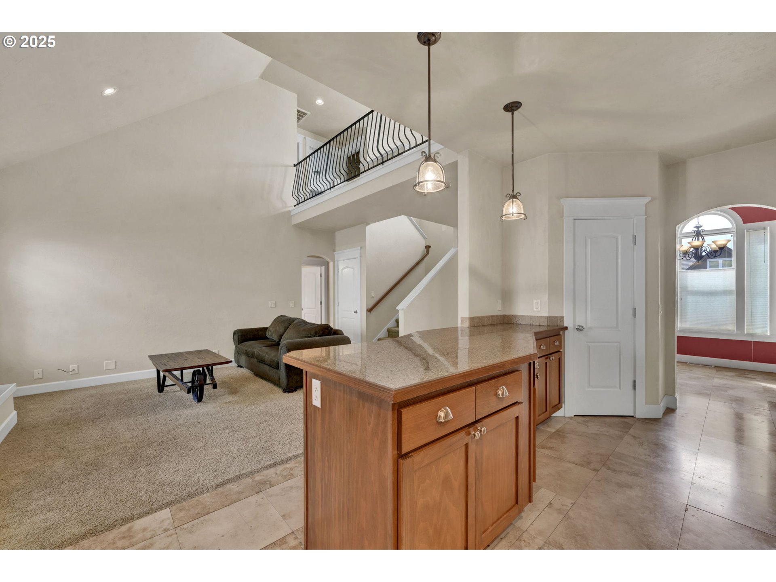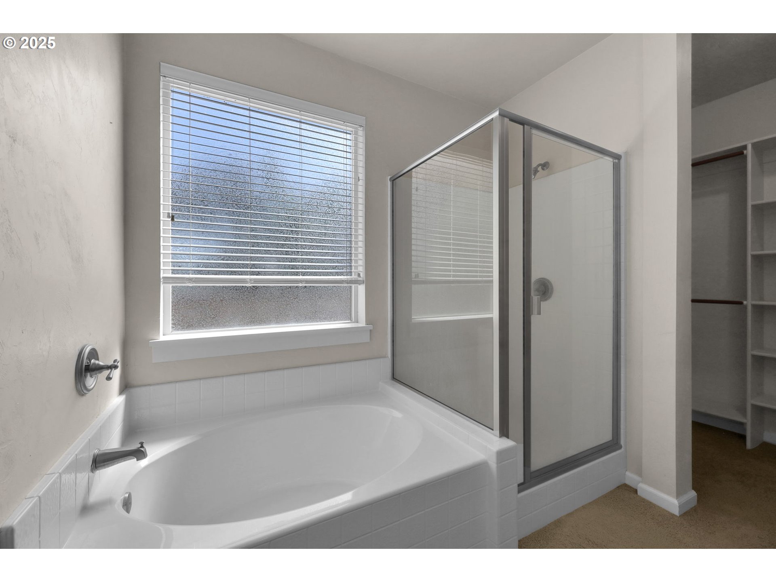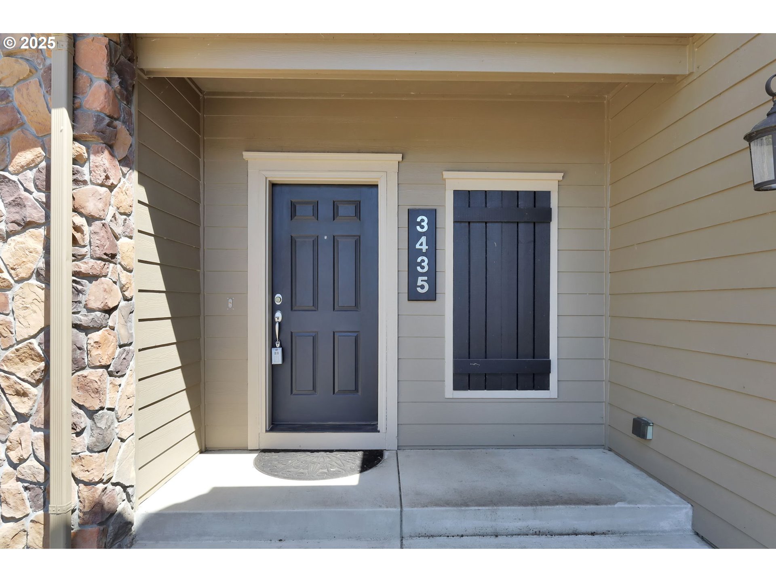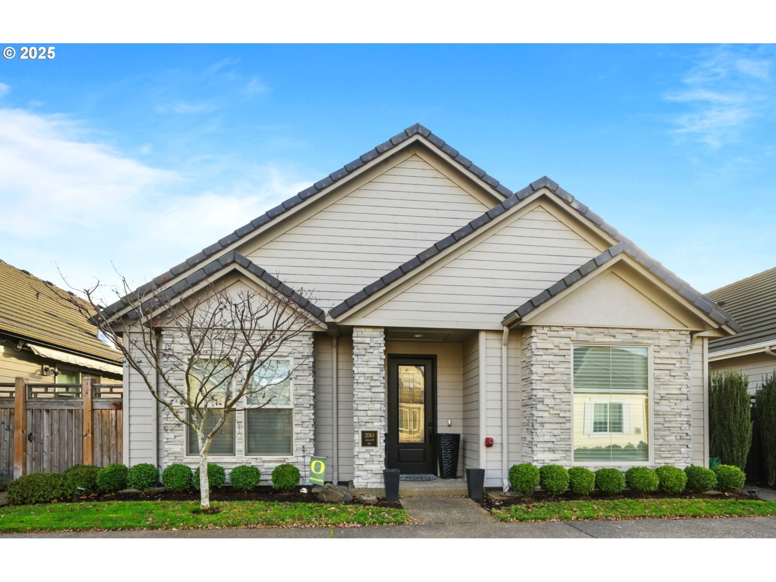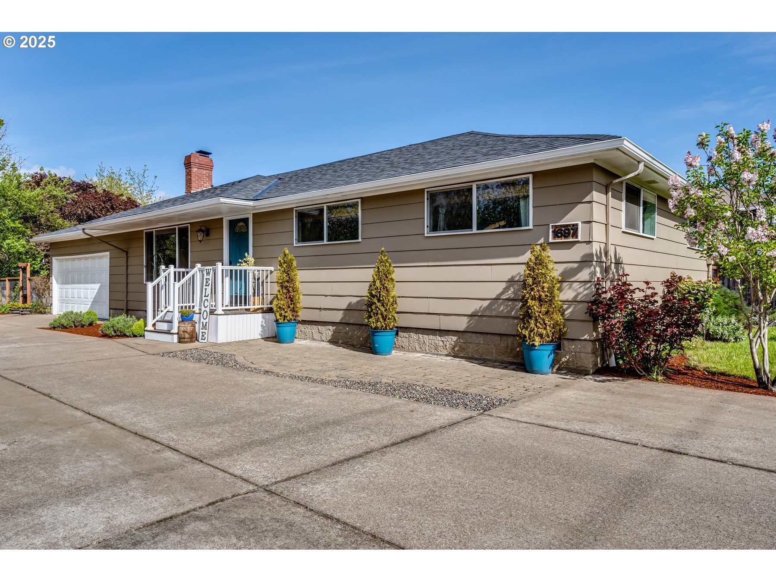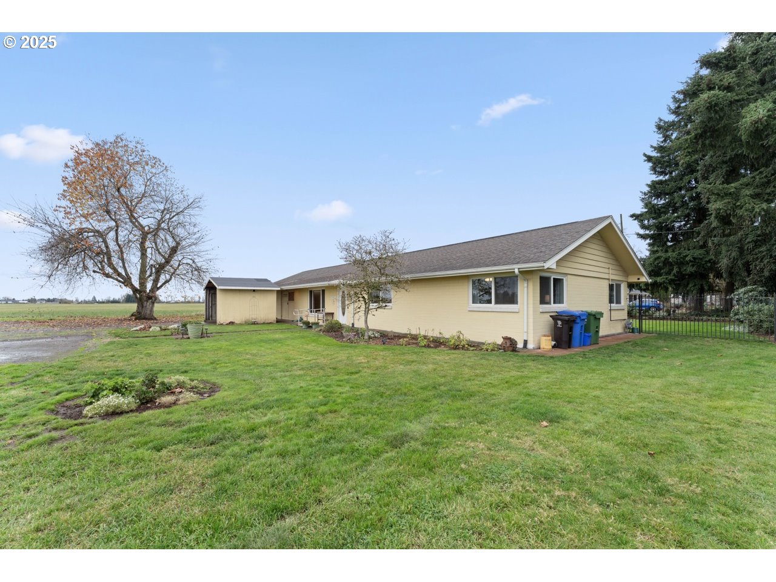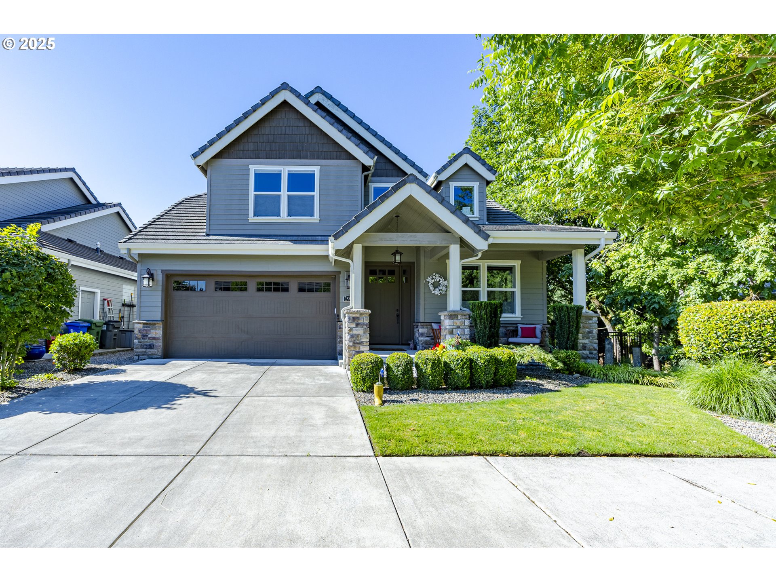3435 MEADOW VIEW DR
Eugene, 97408
-
3 Bed
-
2.5 Bath
-
2449 SqFt
-
183 DOM
-
Built: 2003
- Status: Active
$695,000
Price cut: $30K (07-11-2025)
$695000
Price cut: $30K (07-11-2025)
-
3 Bed
-
2.5 Bath
-
2449 SqFt
-
183 DOM
-
Built: 2003
- Status: Active
Love this home?

Mohanraj Rajendran
Real Estate Agent
(503) 336-1515You an Entertainer or looking for a private retreat? This Craftsman-Style Home in Ashley Estates Is for You! With 2,449 sq. ft. of thoughtfully designed living space, this traditional Craftsman-style home combines elegance and functionality. High-end finishes—including soaring vaulted ceilings and travertine tile floors—set the stage for impressive gatherings. The spacious, open floor plan features a formal dining room, gas fireplace, and a gourmet kitchen complete with stainless steel appliances, gas range, granite countertops, and built-in microwave. The main-level primary suite offers a peaceful retreat with a soaker tub, walk-in closet, and separate shower. Upstairs, you’ll find 1,378 sq. ft. of versatile living space including a large loft and an enormous bonus room with a full wet bar—ideal for entertaining, a game room, or a home theater. Step outside to a private covered patio with gas hookup, a deck, and a fenced yard with a dog run, all perfect for year-round enjoyment and gardening. The oversized two-car garage adds extra storage and utility. This home has it all—style, space, and standout features. Schedule your private showing today! I love the covered patio for year round entertaining and privacy.
Listing Provided Courtesy of Kim Arscott, Hybrid Real Estate
General Information
-
785696511
-
SingleFamilyResidence
-
183 DOM
-
3
-
8276.4 SqFt
-
2.5
-
2449
-
2003
-
R-1
-
Lane
-
1678257
-
Gilham
-
Cal Young
-
Sheldon
-
Residential
-
SingleFamilyResidence
-
17-03-07-41-01000
Listing Provided Courtesy of Kim Arscott, Hybrid Real Estate
Mohan Realty Group data last checked: Dec 11, 2025 06:53 | Listing last modified Nov 29, 2025 16:52,
Source:

Residence Information
-
1378
-
1071
-
0
-
2449
-
RLID
-
2449
-
1/Gas
-
3
-
2
-
1
-
2.5
-
Tile
-
2, Attached, ExtraDeep, Oversized
-
Stories2,CustomStyle
-
Driveway
-
2
-
2003
-
No
-
-
LapSiding, Stone
-
CrawlSpace
-
-
-
CrawlSpace
-
ConcretePerimeter
-
DoublePaneWindows,Vi
-
Features and Utilities
-
Fireplace
-
Dishwasher, Disposal, FreeStandingRange, GasAppliances, Granite, Microwave, Pantry, PlumbedForIceMaker, Stai
-
CeilingFan, GarageDoorOpener, Granite, HighCeilings, Laundry, SoakingTub, TileFloor, VaultedCeiling, WalltoW
-
CoveredPatio, Deck, Fenced, GasHookup, Patio, Yard
-
UtilityRoomOnMain, WalkinShower
-
CentralAir, HeatPump
-
Gas, Tankless
-
ForcedAir
-
PublicSewer
-
Gas, Tankless
-
Electricity, Gas
Financial
-
7684.31
-
0
-
-
-
-
Cash,Conventional,VALoan
-
05-30-2025
-
-
No
-
No
Comparable Information
-
-
183
-
195
-
-
Cash,Conventional,VALoan
-
$725,000
-
$695,000
-
-
Nov 29, 2025 16:52
Schools
Map
Listing courtesy of Hybrid Real Estate.
 The content relating to real estate for sale on this site comes in part from the IDX program of the RMLS of Portland, Oregon.
Real Estate listings held by brokerage firms other than this firm are marked with the RMLS logo, and
detailed information about these properties include the name of the listing's broker.
Listing content is copyright © 2019 RMLS of Portland, Oregon.
All information provided is deemed reliable but is not guaranteed and should be independently verified.
Mohan Realty Group data last checked: Dec 11, 2025 06:53 | Listing last modified Nov 29, 2025 16:52.
Some properties which appear for sale on this web site may subsequently have sold or may no longer be available.
The content relating to real estate for sale on this site comes in part from the IDX program of the RMLS of Portland, Oregon.
Real Estate listings held by brokerage firms other than this firm are marked with the RMLS logo, and
detailed information about these properties include the name of the listing's broker.
Listing content is copyright © 2019 RMLS of Portland, Oregon.
All information provided is deemed reliable but is not guaranteed and should be independently verified.
Mohan Realty Group data last checked: Dec 11, 2025 06:53 | Listing last modified Nov 29, 2025 16:52.
Some properties which appear for sale on this web site may subsequently have sold or may no longer be available.
Love this home?

Mohanraj Rajendran
Real Estate Agent
(503) 336-1515You an Entertainer or looking for a private retreat? This Craftsman-Style Home in Ashley Estates Is for You! With 2,449 sq. ft. of thoughtfully designed living space, this traditional Craftsman-style home combines elegance and functionality. High-end finishes—including soaring vaulted ceilings and travertine tile floors—set the stage for impressive gatherings. The spacious, open floor plan features a formal dining room, gas fireplace, and a gourmet kitchen complete with stainless steel appliances, gas range, granite countertops, and built-in microwave. The main-level primary suite offers a peaceful retreat with a soaker tub, walk-in closet, and separate shower. Upstairs, you’ll find 1,378 sq. ft. of versatile living space including a large loft and an enormous bonus room with a full wet bar—ideal for entertaining, a game room, or a home theater. Step outside to a private covered patio with gas hookup, a deck, and a fenced yard with a dog run, all perfect for year-round enjoyment and gardening. The oversized two-car garage adds extra storage and utility. This home has it all—style, space, and standout features. Schedule your private showing today! I love the covered patio for year round entertaining and privacy.
