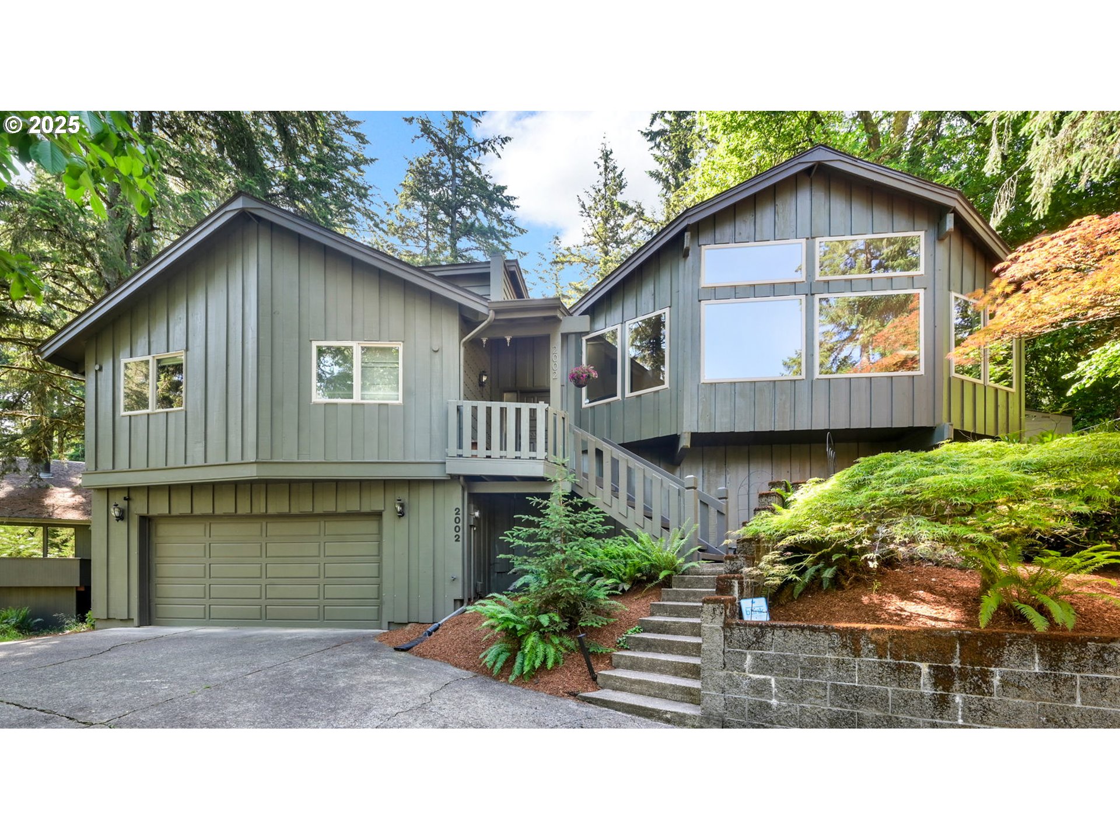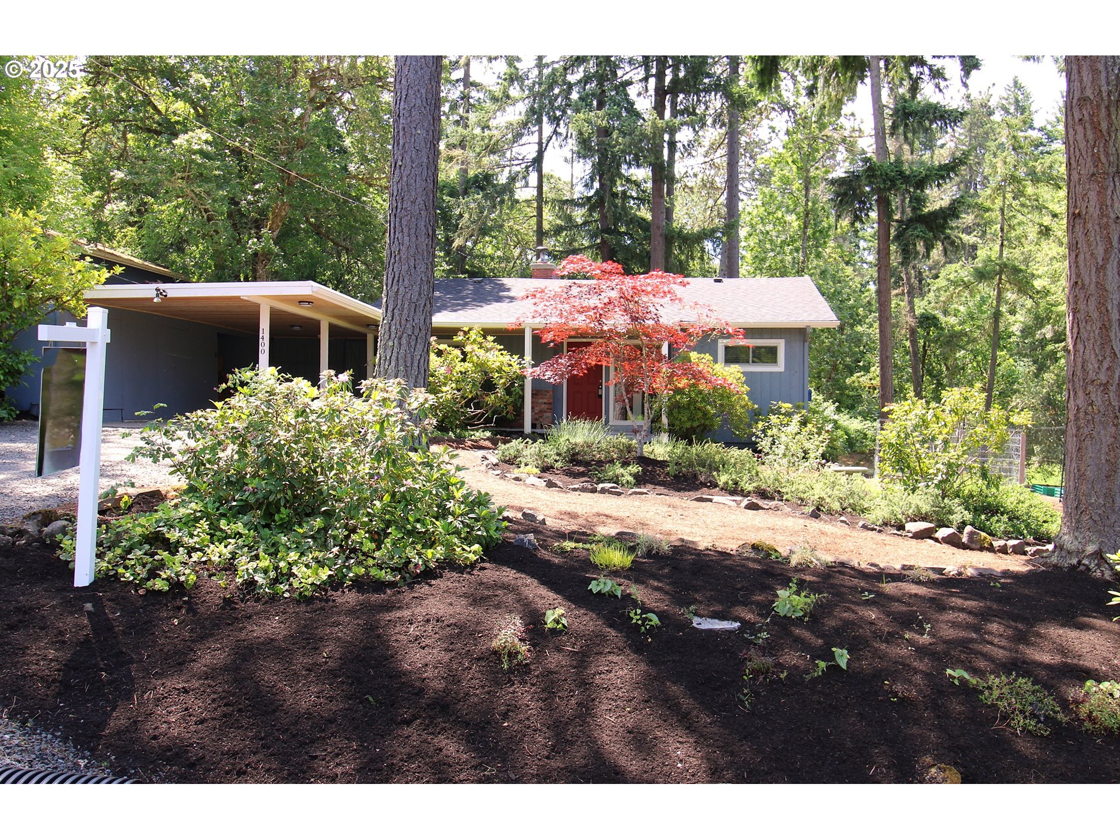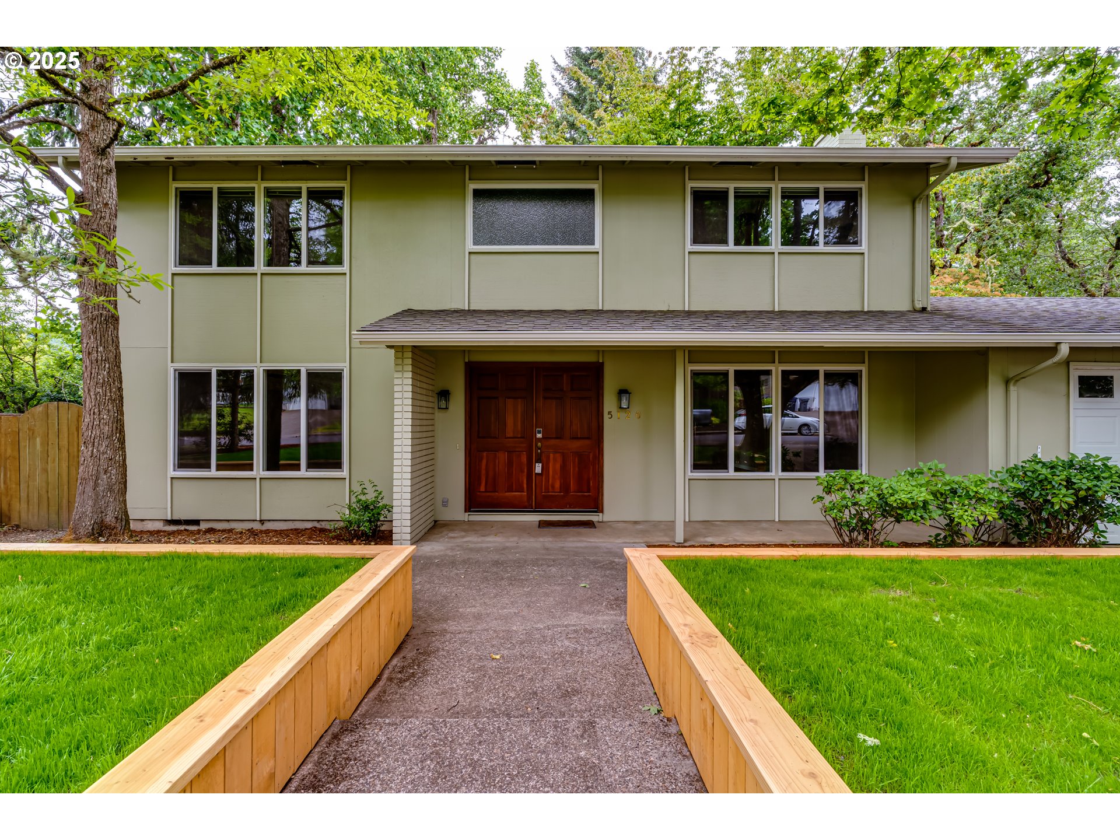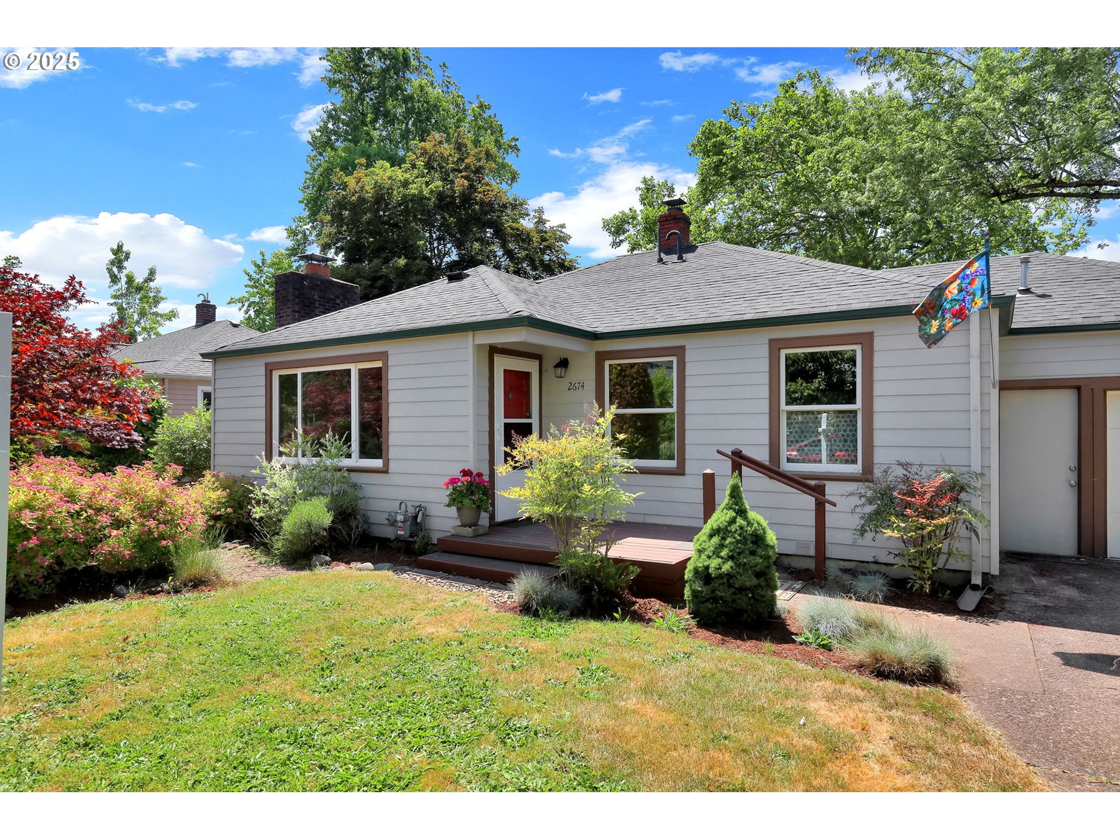3507 SUMMIT SKY BLVD
Eugene, 97405
-
4 Bed
-
2.5 Bath
-
2578 SqFt
-
7 DOM
-
Built: 2017
- Status: Pending
$809,000
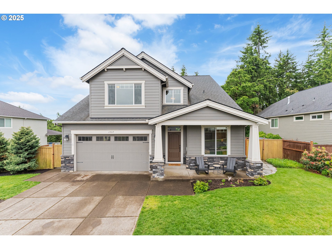
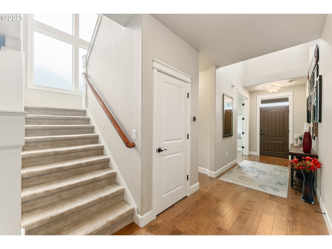
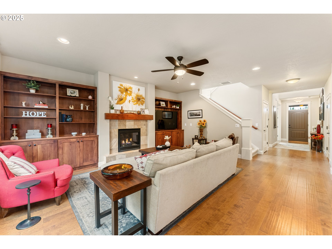
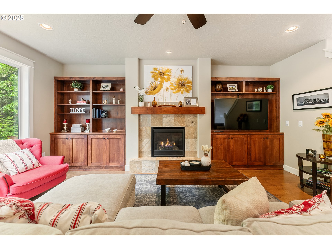
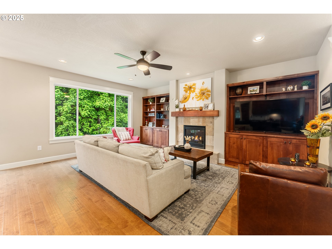
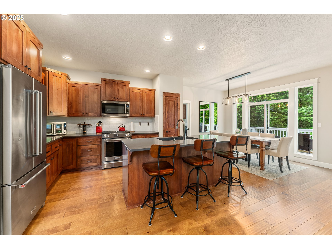
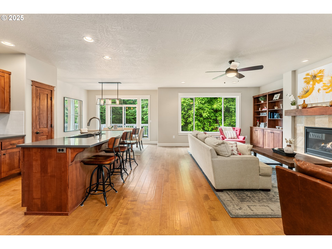
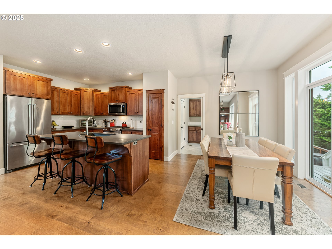
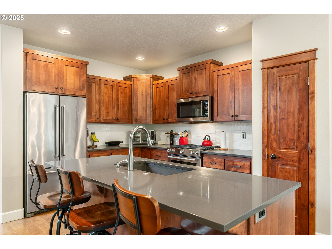
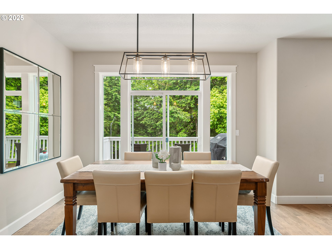
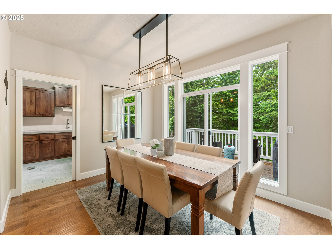
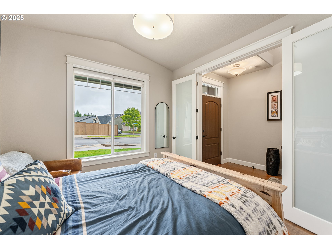
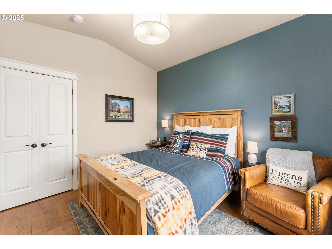
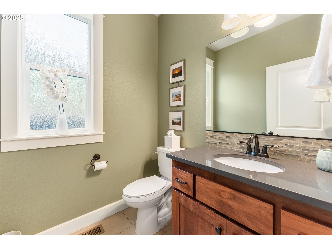
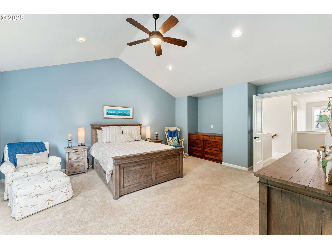
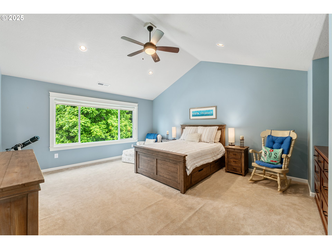
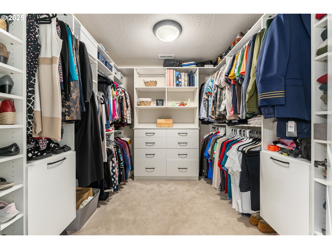
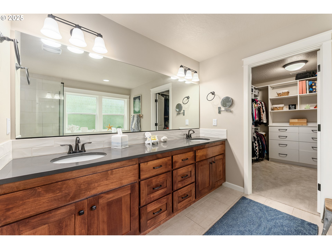
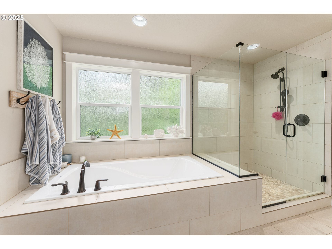
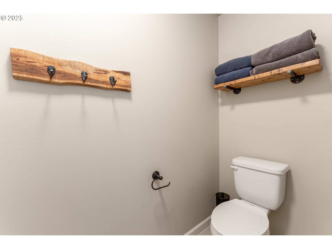
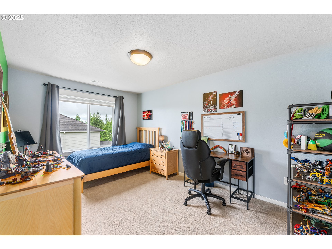
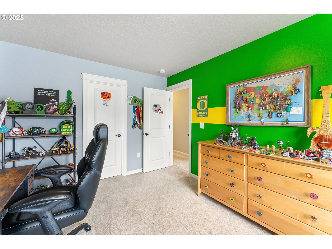
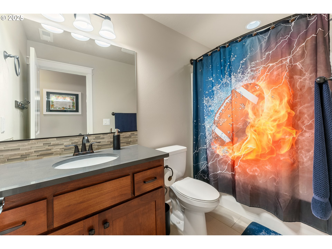
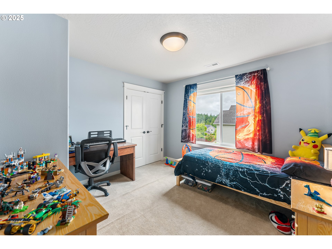
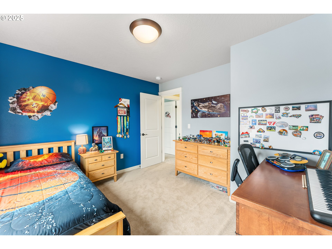
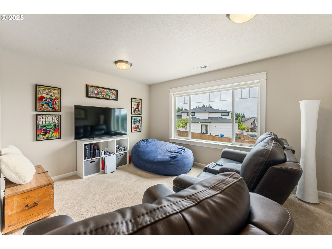
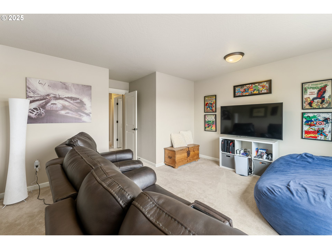
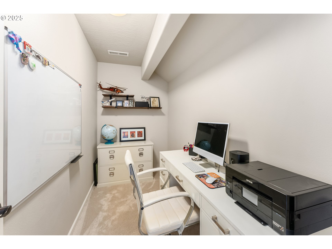
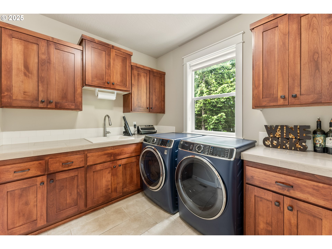
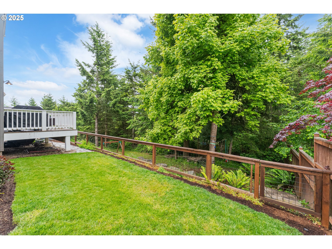
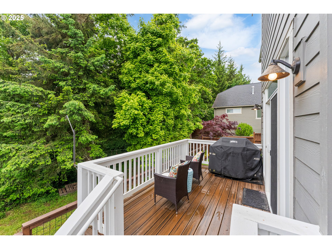
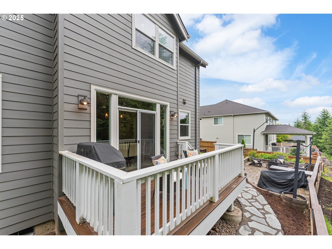
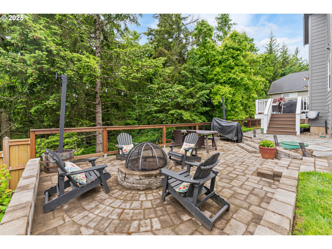
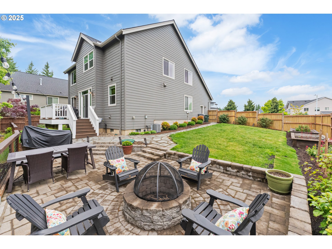
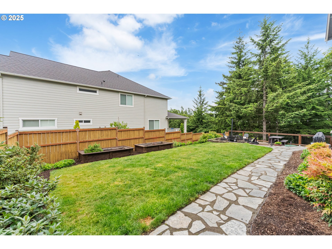
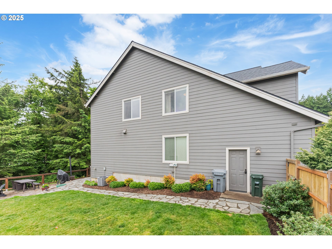
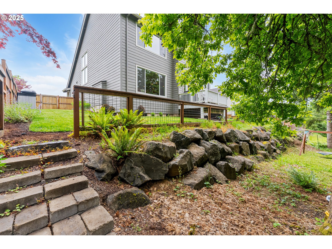
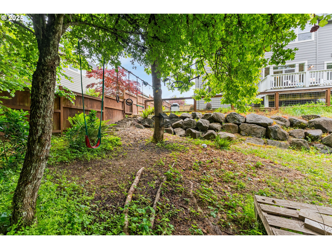
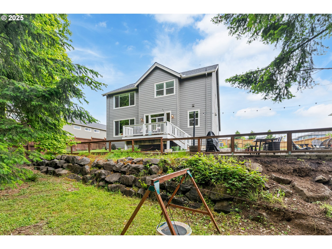
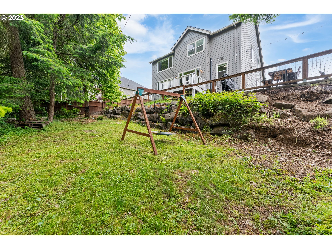
$809000
-
4 Bed
-
2.5 Bath
-
2578 SqFt
-
7 DOM
-
Built: 2017
- Status: Pending
Love this home?

Mohanraj Rajendran
Real Estate Agent
(503) 336-1515Spacious Craftsman with Scenic Views, Bonus Room & Backyard Retreat! Located in the quiet Summit Sky neighborhood of Southwest Eugene, this Craftsman home offers a functional layout, quality finishes, and a private natural setting. The main level features engineered hardwood floors, an open-concept kitchen with quartz countertops, stainless steel appliances, tile backsplash, and a central island. The adjacent dining and living areas include a gas fireplace and large windows that bring in natural light. A main-level bedroom provides flexibility for a home office or guest room. Upstairs, the primary suite includes a generous walk-in closet and an en suite bath with dual sinks and a tub/shower combo. Two additional bedrooms, a pocket office and a large bonus room—ideal for a media room, play space, or home gym—complete the second floor. Step outside to a spacious, fully fenced backyard that backs to a protected conservation area. The deck provides space for outdoor dining and entertaining, and the built-in fire pit creates a great spot to gather. There's also plenty of lawn for kids, pets, or garden space, all with a backdrop of mature trees and visiting wildlife. Blocks to Wild Iris Ridge Park with access to hiking trails and sweeping views. Two-car garage, covered front porch, and low-traffic street in a nature-rich setting with city convenience.
Listing Provided Courtesy of Nicole Rodriguez, Lovejoy Real Estate
General Information
-
523438667
-
SingleFamilyResidence
-
7 DOM
-
4
-
9147.6 SqFt
-
2.5
-
2578
-
2017
-
-
Lane
-
1861432
-
Twin Oaks
-
Kennedy
-
Churchill
-
Residential
-
SingleFamilyResidence
-
Subdivision Plat: TIMBERLINE HILLS PUD PHASE 3 LOT 120 TL 0440
Listing Provided Courtesy of Nicole Rodriguez, Lovejoy Real Estate
Mohan Realty Group data last checked: Jun 08, 2025 02:33 | Listing last modified Jun 05, 2025 08:06,
Source:

Residence Information
-
1335
-
1243
-
0
-
2578
-
TAX
-
2578
-
1/Gas
-
4
-
2
-
1
-
2.5
-
Composition
-
2, Attached, ExtraDeep
-
Stories2,Craftsman
-
Driveway
-
2
-
2017
-
No
-
-
CementSiding
-
CrawlSpace
-
-
-
CrawlSpace
-
ConcretePerimeter
-
DoublePaneWindows,Vi
-
Commons
Features and Utilities
-
CeilingFan, Fireplace, HardwoodFloors
-
Dishwasher, Disposal, FreeStandingGasRange, FreeStandingRange, Island, Microwave, Pantry, Quartz, SolidSurfa
-
CeilingFan, EngineeredHardwood, GarageDoorOpener, VaultedCeiling, WalltoWallCarpet
-
Deck, FirePit, Patio, Yard
-
-
CentralAir
-
Gas
-
ForcedAir
-
PublicSewer
-
Gas
-
Electricity
Financial
-
7885.35
-
1
-
-
15 / Month
-
-
Cash,Conventional,FHA,VALoan
-
05-27-2025
-
-
No
-
No
Comparable Information
-
06-03-2025
-
7
-
7
-
-
Cash,Conventional,FHA,VALoan
-
$809,000
-
$809,000
-
-
Jun 05, 2025 08:06
Schools
Map
Listing courtesy of Lovejoy Real Estate.
 The content relating to real estate for sale on this site comes in part from the IDX program of the RMLS of Portland, Oregon.
Real Estate listings held by brokerage firms other than this firm are marked with the RMLS logo, and
detailed information about these properties include the name of the listing's broker.
Listing content is copyright © 2019 RMLS of Portland, Oregon.
All information provided is deemed reliable but is not guaranteed and should be independently verified.
Mohan Realty Group data last checked: Jun 08, 2025 02:33 | Listing last modified Jun 05, 2025 08:06.
Some properties which appear for sale on this web site may subsequently have sold or may no longer be available.
The content relating to real estate for sale on this site comes in part from the IDX program of the RMLS of Portland, Oregon.
Real Estate listings held by brokerage firms other than this firm are marked with the RMLS logo, and
detailed information about these properties include the name of the listing's broker.
Listing content is copyright © 2019 RMLS of Portland, Oregon.
All information provided is deemed reliable but is not guaranteed and should be independently verified.
Mohan Realty Group data last checked: Jun 08, 2025 02:33 | Listing last modified Jun 05, 2025 08:06.
Some properties which appear for sale on this web site may subsequently have sold or may no longer be available.
Love this home?

Mohanraj Rajendran
Real Estate Agent
(503) 336-1515Spacious Craftsman with Scenic Views, Bonus Room & Backyard Retreat! Located in the quiet Summit Sky neighborhood of Southwest Eugene, this Craftsman home offers a functional layout, quality finishes, and a private natural setting. The main level features engineered hardwood floors, an open-concept kitchen with quartz countertops, stainless steel appliances, tile backsplash, and a central island. The adjacent dining and living areas include a gas fireplace and large windows that bring in natural light. A main-level bedroom provides flexibility for a home office or guest room. Upstairs, the primary suite includes a generous walk-in closet and an en suite bath with dual sinks and a tub/shower combo. Two additional bedrooms, a pocket office and a large bonus room—ideal for a media room, play space, or home gym—complete the second floor. Step outside to a spacious, fully fenced backyard that backs to a protected conservation area. The deck provides space for outdoor dining and entertaining, and the built-in fire pit creates a great spot to gather. There's also plenty of lawn for kids, pets, or garden space, all with a backdrop of mature trees and visiting wildlife. Blocks to Wild Iris Ridge Park with access to hiking trails and sweeping views. Two-car garage, covered front porch, and low-traffic street in a nature-rich setting with city convenience.
