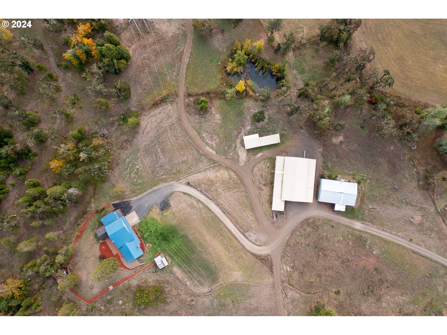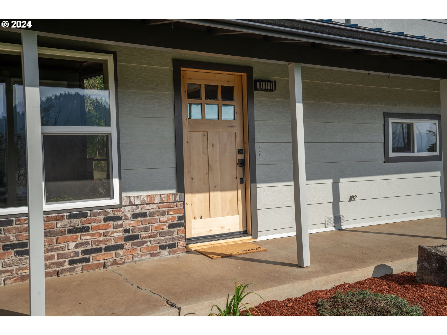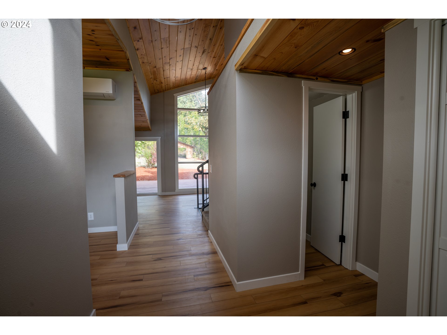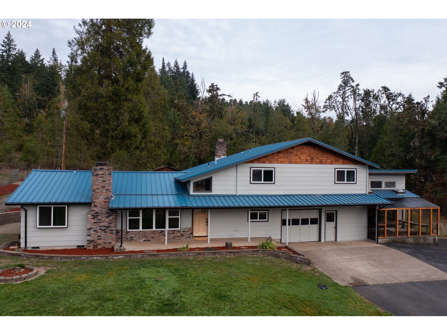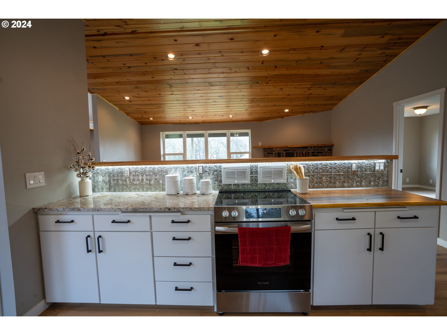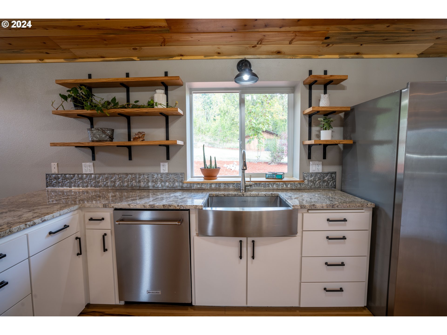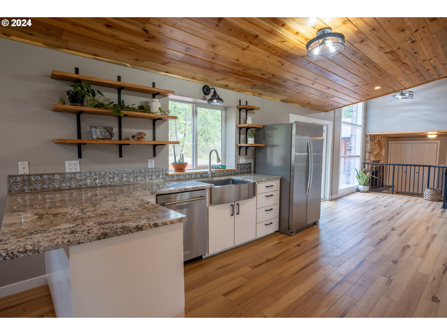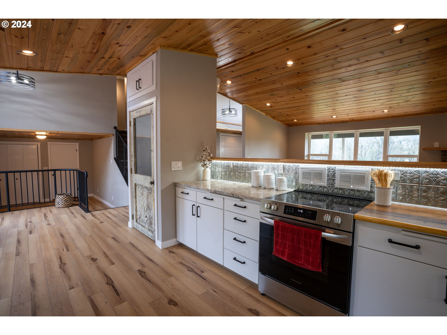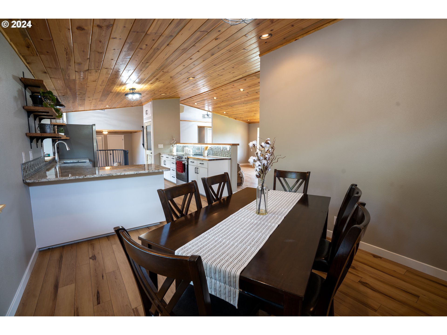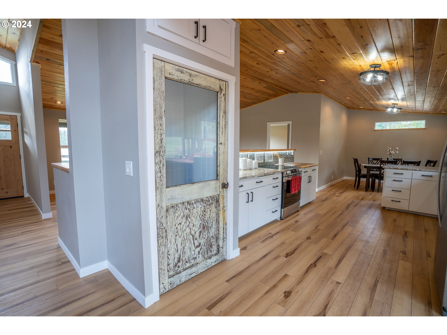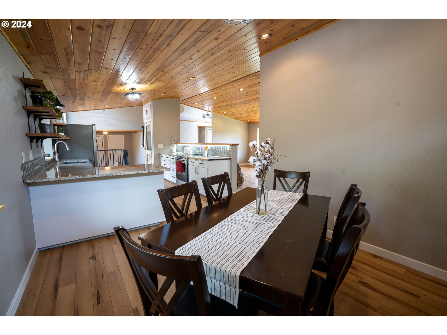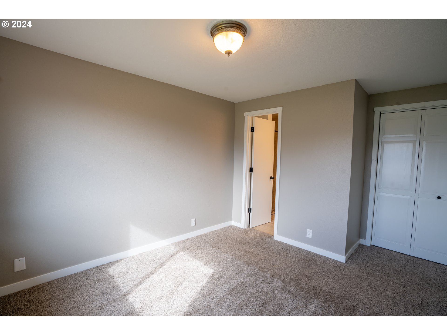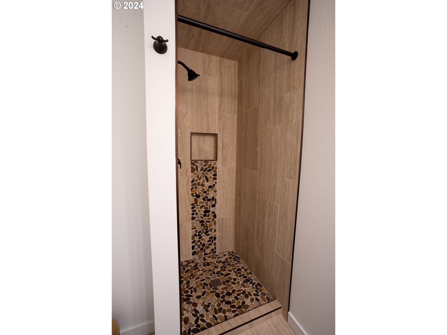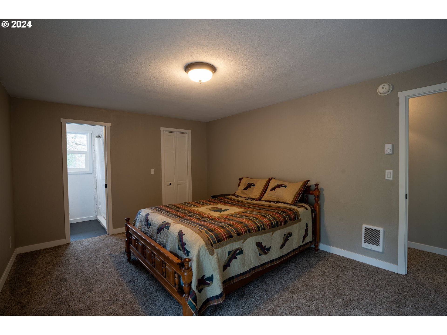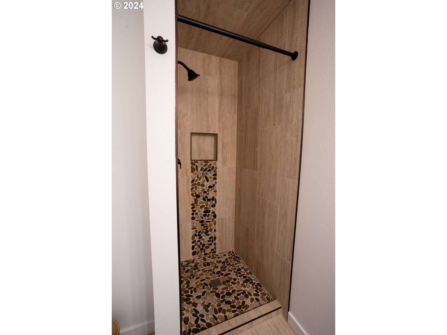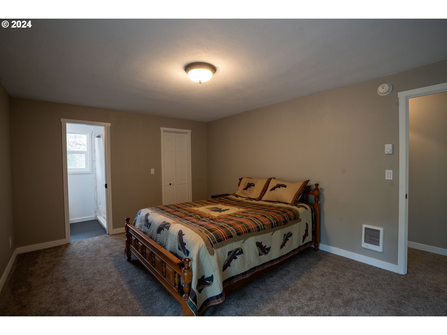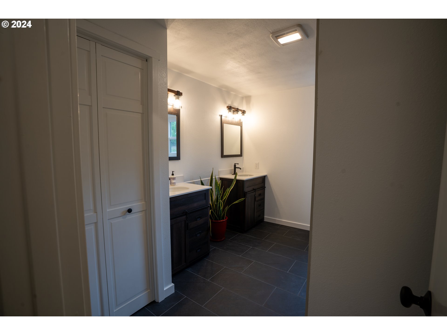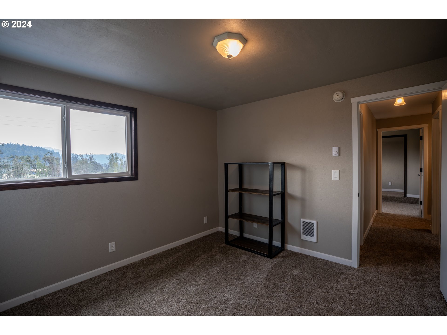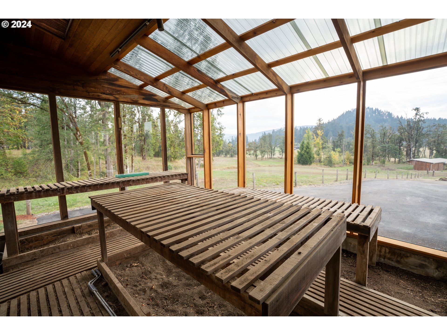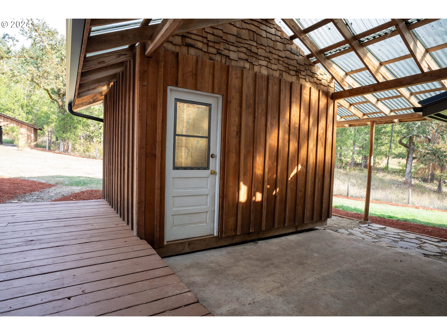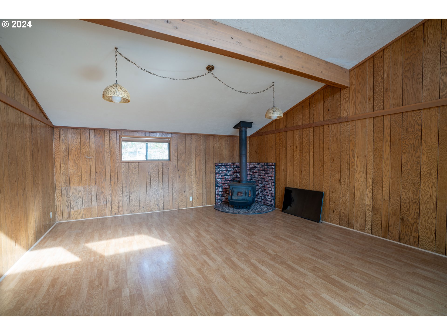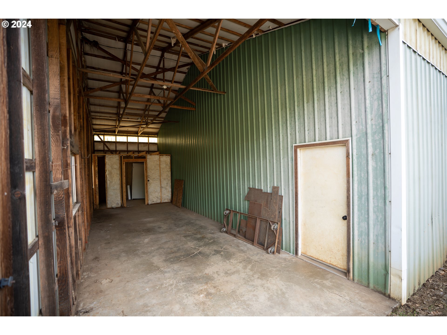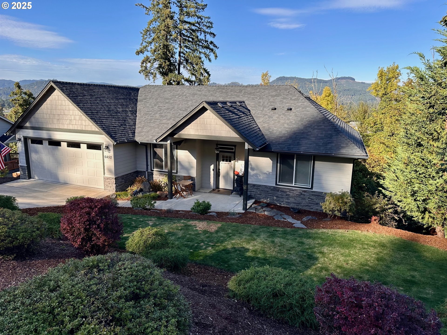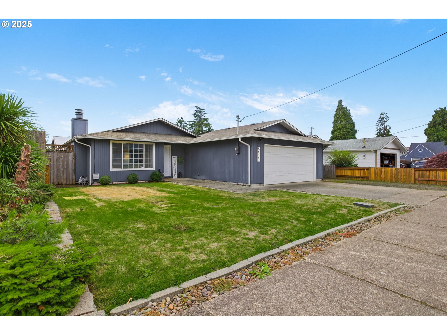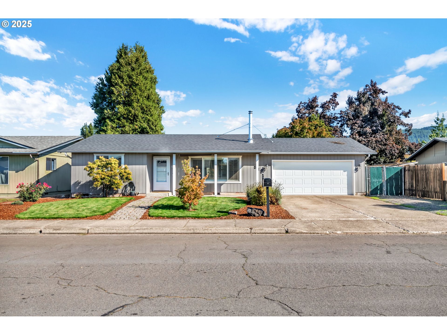37075 CAMP CREEK RD
Springfield, 97478
-
4 Bed
-
3.5 Bath
-
2655 SqFt
-
347 DOM
-
Built: 1974
- Status: Active
$1,250,000
Price cut: $25K (07-17-2025)
$1250000
Price cut: $25K (07-17-2025)
-
4 Bed
-
3.5 Bath
-
2655 SqFt
-
347 DOM
-
Built: 1974
- Status: Active
Love this home?

Mohanraj Rajendran
Real Estate Agent
(503) 336-1515First time on the market! This beautifully updated 2,655 SqFt, 4-bedroom, 3.5-bathroom home blends modern comfort with country charm. Discover the endless possibilities of country living on this 27 +/- acre homestead, providing an opportunity for space and privacy while still being conveniently close to local amenities. Property borders private timber land and home is situated at the end of private driveway. This home features one main level bedroom with a private full bathroom. Perfect for guests or multi-generational living. Open concept layout that effortlessly connects the kitchen, dining and living areas with an additional flexible area that can be used as a home office, playroom or cozy den. This property features a 72x72 barn with lofts and an additional 16x24 covered storage area; 40x64 shop with roll up door, separate meter and 220V. 30x40 shop, loafing shed, pond, seasonal creek, hay field, fenced and cross fenced. Updates to the home include laminate flooring, carpet in bedrooms, granite kitchen countertops with custom cutting boards, SS appliances, hardware and base/trim throughout the house, Daikin ductless heating/cooling system, water heater, wall heaters in upstairs bedrooms, radiant floor heat in main upstairs bathroom, ceiling heaters in 2 bathrooms, custom wood windowsills, vinyl windows, sliding glass doors, custom metal railings. Bathrooms updated with tile, fixtures & vanities. Exterior updates include whole house painted, gutters, window trim, front door, cedar shingles on front gable and back deck stained. This home is overflowing with so many features, you must see them for yourself. Don’t miss out – schedule your private tour today and experience all this property has to offer firsthand.
Listing Provided Courtesy of Stefani Myers, Hybrid Real Estate
General Information
-
24542272
-
SingleFamilyResidence
-
347 DOM
-
4
-
27.43 acres
-
3.5
-
2655
-
1974
-
E40
-
Lane
-
1054632
-
Walterville
-
Thurston
-
Thurston
-
Residential
-
SingleFamilyResidence
-
17-02-23-00-00705
Listing Provided Courtesy of Stefani Myers, Hybrid Real Estate
Mohan Realty Group data last checked: Oct 26, 2025 00:22 | Listing last modified Sep 29, 2025 14:47,
Source:

Residence Information
-
875
-
1780
-
0
-
2655
-
RLID
-
2655
-
2/Gas
-
4
-
3
-
1
-
3.5
-
Metal
-
1, Attached
-
Stories2
-
Covered,RVAccessPark
-
2
-
1974
-
No
-
-
WoodComposite
-
CrawlSpace
-
RVParking,RVBoatStorage
-
-
CrawlSpace
-
Slab,StemWall
-
DoublePaneWindows,Vi
-
Features and Utilities
-
Fireplace
-
BuiltinRange, Dishwasher, DownDraft, FreeStandingRefrigerator, Granite, Pantry, StainlessSteelAppliance
-
Granite, LaminateFlooring, Laundry, TileFloor, WasherDryer
-
Barn, CrossFenced, Deck, Fenced, Greenhouse, Outbuilding, RVParking, RVBoatStorage, ToolShed, Workshop, Yard
-
MainFloorBedroomBath
-
MiniSplit
-
Electricity
-
Ductless, WallHeater
-
StandardSeptic
-
Electricity
-
Electricity
Financial
-
5011.77
-
0
-
-
-
-
Cash,Conventional
-
10-17-2024
-
-
No
-
No
Comparable Information
-
-
347
-
374
-
-
Cash,Conventional
-
$1,300,000
-
$1,250,000
-
-
Sep 29, 2025 14:47
Schools
Map
Listing courtesy of Hybrid Real Estate.
 The content relating to real estate for sale on this site comes in part from the IDX program of the RMLS of Portland, Oregon.
Real Estate listings held by brokerage firms other than this firm are marked with the RMLS logo, and
detailed information about these properties include the name of the listing's broker.
Listing content is copyright © 2019 RMLS of Portland, Oregon.
All information provided is deemed reliable but is not guaranteed and should be independently verified.
Mohan Realty Group data last checked: Oct 26, 2025 00:22 | Listing last modified Sep 29, 2025 14:47.
Some properties which appear for sale on this web site may subsequently have sold or may no longer be available.
The content relating to real estate for sale on this site comes in part from the IDX program of the RMLS of Portland, Oregon.
Real Estate listings held by brokerage firms other than this firm are marked with the RMLS logo, and
detailed information about these properties include the name of the listing's broker.
Listing content is copyright © 2019 RMLS of Portland, Oregon.
All information provided is deemed reliable but is not guaranteed and should be independently verified.
Mohan Realty Group data last checked: Oct 26, 2025 00:22 | Listing last modified Sep 29, 2025 14:47.
Some properties which appear for sale on this web site may subsequently have sold or may no longer be available.
Love this home?

Mohanraj Rajendran
Real Estate Agent
(503) 336-1515First time on the market! This beautifully updated 2,655 SqFt, 4-bedroom, 3.5-bathroom home blends modern comfort with country charm. Discover the endless possibilities of country living on this 27 +/- acre homestead, providing an opportunity for space and privacy while still being conveniently close to local amenities. Property borders private timber land and home is situated at the end of private driveway. This home features one main level bedroom with a private full bathroom. Perfect for guests or multi-generational living. Open concept layout that effortlessly connects the kitchen, dining and living areas with an additional flexible area that can be used as a home office, playroom or cozy den. This property features a 72x72 barn with lofts and an additional 16x24 covered storage area; 40x64 shop with roll up door, separate meter and 220V. 30x40 shop, loafing shed, pond, seasonal creek, hay field, fenced and cross fenced. Updates to the home include laminate flooring, carpet in bedrooms, granite kitchen countertops with custom cutting boards, SS appliances, hardware and base/trim throughout the house, Daikin ductless heating/cooling system, water heater, wall heaters in upstairs bedrooms, radiant floor heat in main upstairs bathroom, ceiling heaters in 2 bathrooms, custom wood windowsills, vinyl windows, sliding glass doors, custom metal railings. Bathrooms updated with tile, fixtures & vanities. Exterior updates include whole house painted, gutters, window trim, front door, cedar shingles on front gable and back deck stained. This home is overflowing with so many features, you must see them for yourself. Don’t miss out – schedule your private tour today and experience all this property has to offer firsthand.



