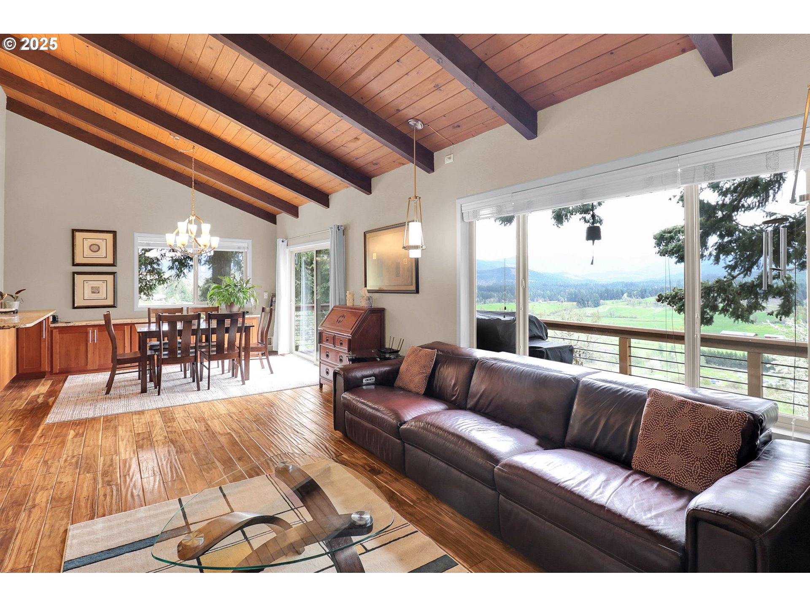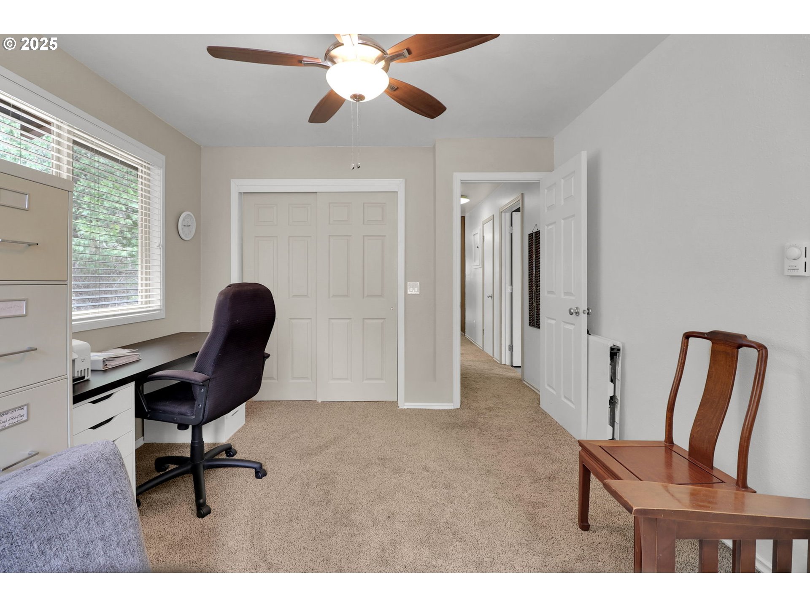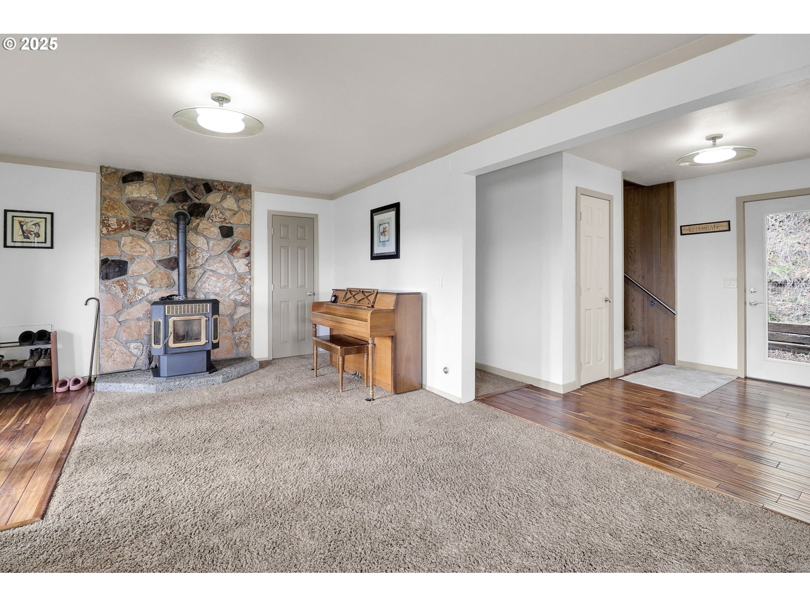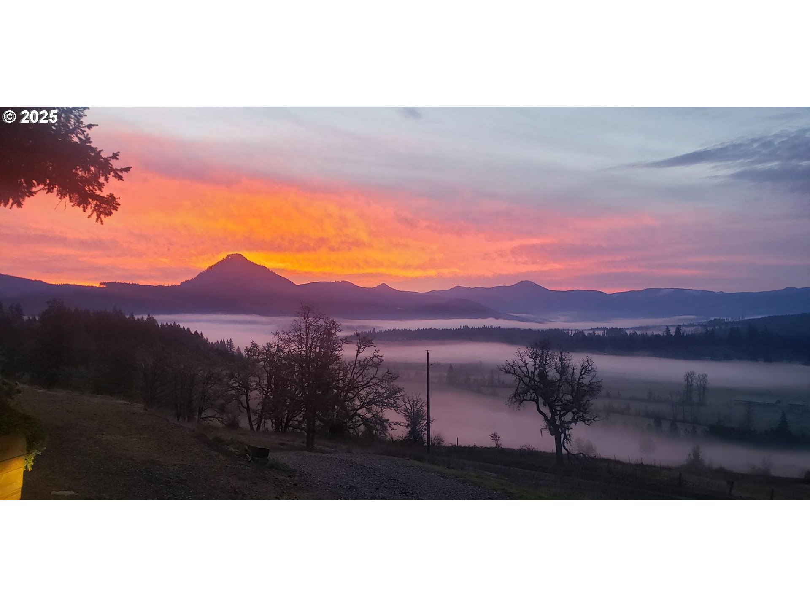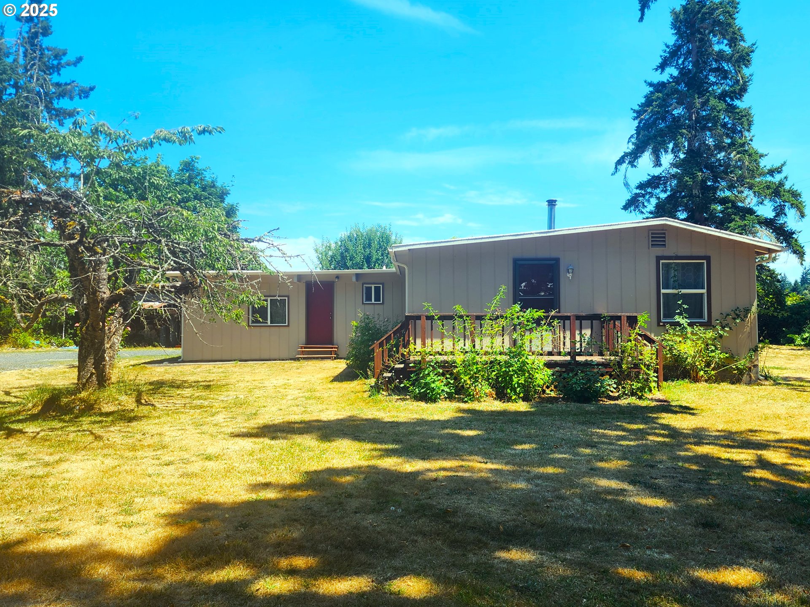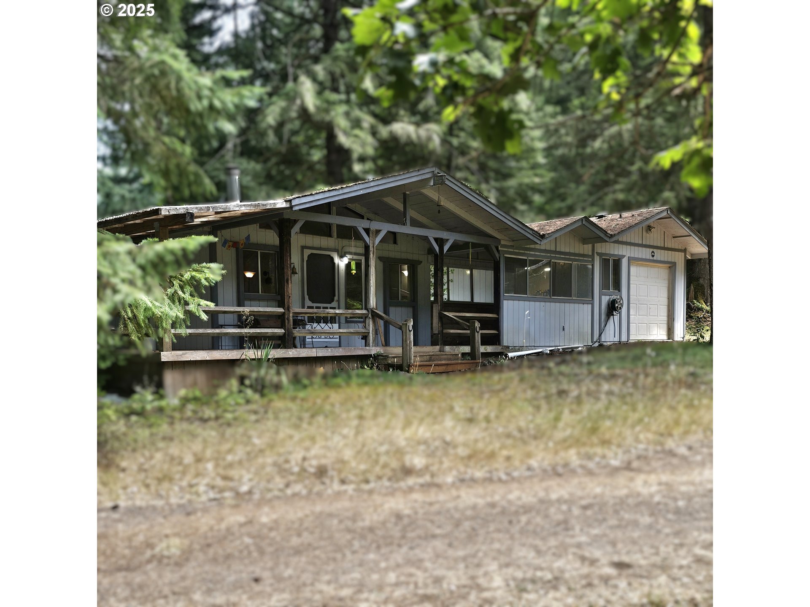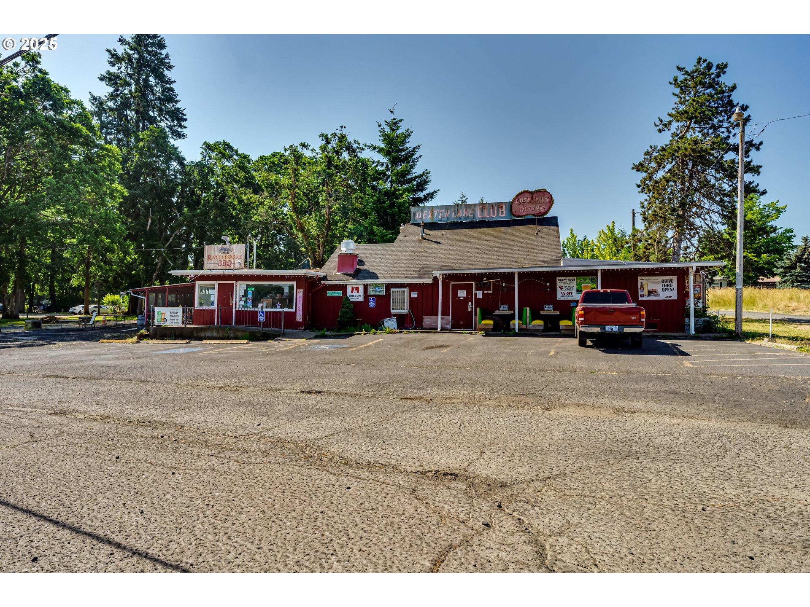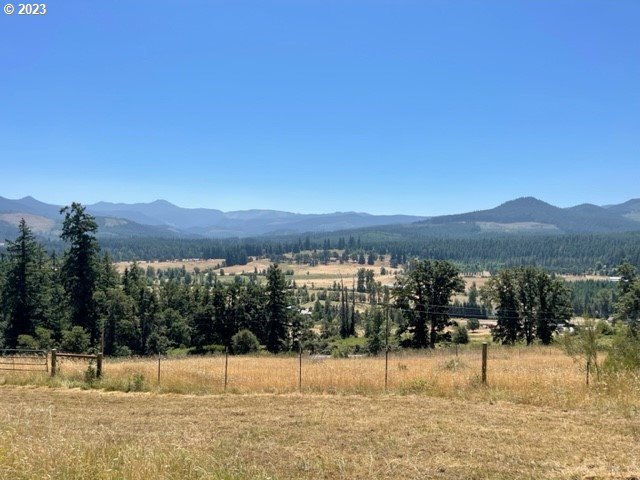38289 HAROLDS RD
Dexter, 97431
-
4 Bed
-
2 Bath
-
2522 SqFt
-
140 DOM
-
Built: 1972
- Status: Active
$799,900
Price cut: $10K (05-21-2025)
$799900
Price cut: $10K (05-21-2025)
-
4 Bed
-
2 Bath
-
2522 SqFt
-
140 DOM
-
Built: 1972
- Status: Active
Love this home?

Mohanraj Rajendran
Real Estate Agent
(503) 336-1515This stunning custom-designed home is expertly crafted to showcase breathtaking mountain views. It boasts a personalized upper Trex deck, ideal for barbecues and enjoying beautiful sunrises. With four bedrooms and two bathrooms, this residence covers 2,522 square feet.Noteworthy Features:A durable metal roof installed in 2018, with a remarkable 50-year lifespanA spacious 1,200-square-foot shop (48x26) featuring concrete flooring, 12-foot ceilings, 220 amp service, and pre-wiring for a 50-amp generatorModern leach fields, two pellet stoves, zonal heating, and a 120-gallon propane tankThe kitchen is elegantly designed with cherry cabinets, tile flooring, granite countertops, a built-in propane stove, a dishwasher, an eating bar, a refrigerator with water and ice dispenser, a double oven, and stainless steel appliances. The dining area is enhanced by a built-in hutch and a sliding door that opens onto the deck.The bathrooms are beautifully finished with tile, wood flooring, and granite accents. The primary bedroom features a walk-in closet and a sliding door leading to the deck.Additional Highlights:Vaulted ceilings and vinyl windowsTwo AC window units upstairsA lovely deck area with seating and a hot tubA newly graveled road and drivewayThis home offers excellent potential for dual living arrangements!
Listing Provided Courtesy of Sherri Smith, Smith Realty Group
General Information
-
763815181
-
SingleFamilyResidence
-
140 DOM
-
4
-
6.73 acres
-
2
-
2522
-
1972
-
RR5
-
Lane
-
0819738
-
Pleasant Hill
-
Pleasant Hill
-
Pleasant Hill
-
Residential
-
SingleFamilyResidence
-
19 01 20 00 03300
Listing Provided Courtesy of Sherri Smith, Smith Realty Group
Mohan Realty Group data last checked: Sep 07, 2025 07:49 | Listing last modified Aug 29, 2025 12:40,
Source:

Residence Information
-
1400
-
1122
-
0
-
2522
-
rlid
-
2522
-
-
4
-
2
-
0
-
2
-
Metal
-
Converted
-
Stories2,CustomStyle
-
Driveway,RVAccessPar
-
2
-
1972
-
No
-
-
WoodSiding
-
None
-
RVParking
-
-
None
-
Slab
-
DoublePaneWindows,Vi
-
Features and Utilities
-
PelletStove
-
BuiltinOven, BuiltinRange, Dishwasher, FreeStandingRefrigerator, GasAppliances, Granite, Microwave, Plumbed
-
Granite, HighCeilings, Laundry, TileFloor, VaultedCeiling, VinylFloor, WalltoWallCarpet, WoodFloors
-
Deck, FreeStandingHotTub, RVParking, Workshop
-
-
WindowUnit
-
Electricity
-
PelletStove, Zoned
-
SepticTank
-
Electricity
-
Electricity, Propane
Financial
-
4142.89
-
0
-
-
-
-
Cash,Conventional,FHA,VALoan
-
04-11-2025
-
-
No
-
No
Comparable Information
-
-
140
-
149
-
-
Cash,Conventional,FHA,VALoan
-
$829,000
-
$799,900
-
-
Aug 29, 2025 12:40
Schools
Map
Listing courtesy of Smith Realty Group.
 The content relating to real estate for sale on this site comes in part from the IDX program of the RMLS of Portland, Oregon.
Real Estate listings held by brokerage firms other than this firm are marked with the RMLS logo, and
detailed information about these properties include the name of the listing's broker.
Listing content is copyright © 2019 RMLS of Portland, Oregon.
All information provided is deemed reliable but is not guaranteed and should be independently verified.
Mohan Realty Group data last checked: Sep 07, 2025 07:49 | Listing last modified Aug 29, 2025 12:40.
Some properties which appear for sale on this web site may subsequently have sold or may no longer be available.
The content relating to real estate for sale on this site comes in part from the IDX program of the RMLS of Portland, Oregon.
Real Estate listings held by brokerage firms other than this firm are marked with the RMLS logo, and
detailed information about these properties include the name of the listing's broker.
Listing content is copyright © 2019 RMLS of Portland, Oregon.
All information provided is deemed reliable but is not guaranteed and should be independently verified.
Mohan Realty Group data last checked: Sep 07, 2025 07:49 | Listing last modified Aug 29, 2025 12:40.
Some properties which appear for sale on this web site may subsequently have sold or may no longer be available.
Love this home?

Mohanraj Rajendran
Real Estate Agent
(503) 336-1515This stunning custom-designed home is expertly crafted to showcase breathtaking mountain views. It boasts a personalized upper Trex deck, ideal for barbecues and enjoying beautiful sunrises. With four bedrooms and two bathrooms, this residence covers 2,522 square feet.Noteworthy Features:A durable metal roof installed in 2018, with a remarkable 50-year lifespanA spacious 1,200-square-foot shop (48x26) featuring concrete flooring, 12-foot ceilings, 220 amp service, and pre-wiring for a 50-amp generatorModern leach fields, two pellet stoves, zonal heating, and a 120-gallon propane tankThe kitchen is elegantly designed with cherry cabinets, tile flooring, granite countertops, a built-in propane stove, a dishwasher, an eating bar, a refrigerator with water and ice dispenser, a double oven, and stainless steel appliances. The dining area is enhanced by a built-in hutch and a sliding door that opens onto the deck.The bathrooms are beautifully finished with tile, wood flooring, and granite accents. The primary bedroom features a walk-in closet and a sliding door leading to the deck.Additional Highlights:Vaulted ceilings and vinyl windowsTwo AC window units upstairsA lovely deck area with seating and a hot tubA newly graveled road and drivewayThis home offers excellent potential for dual living arrangements!























