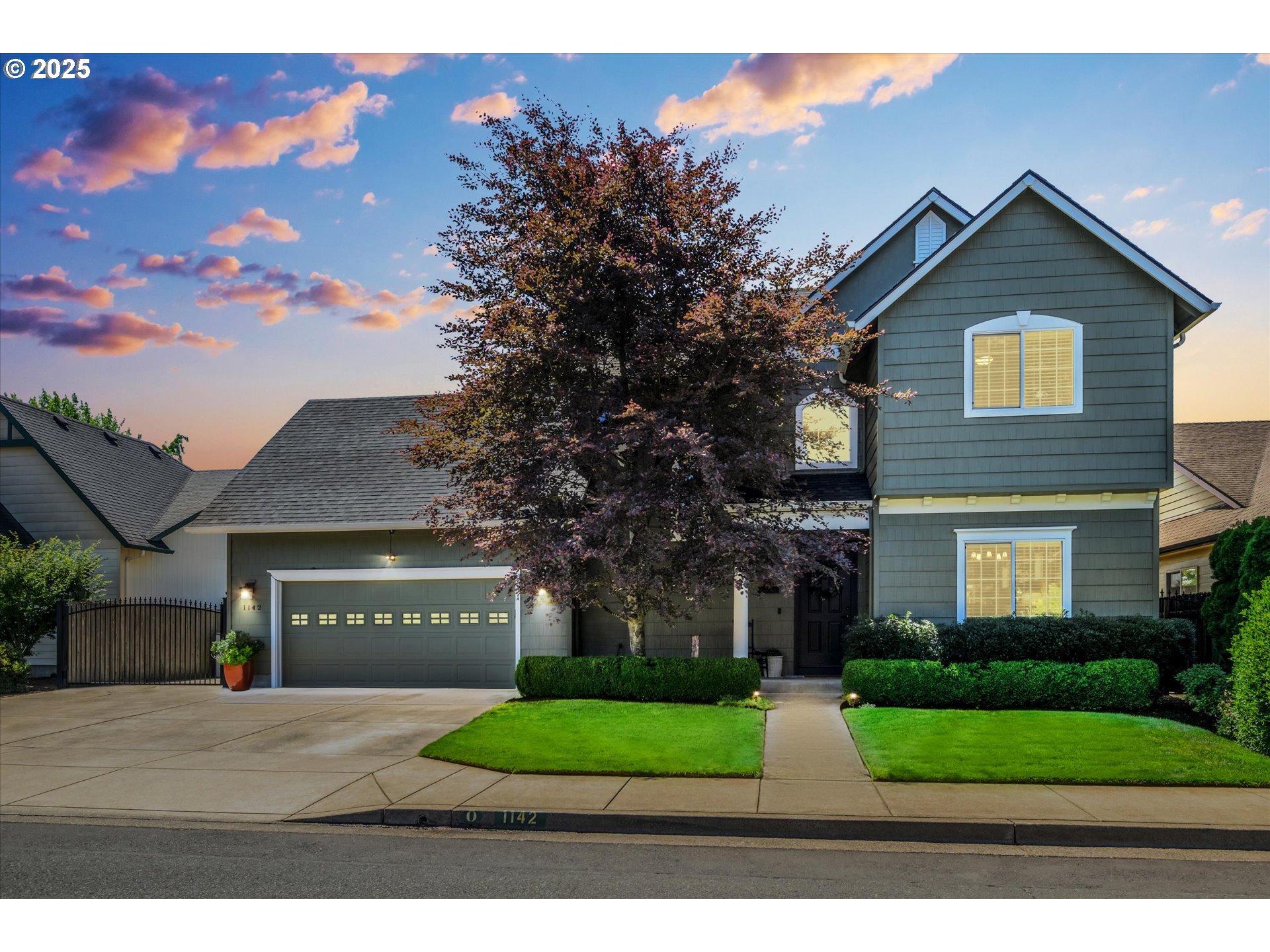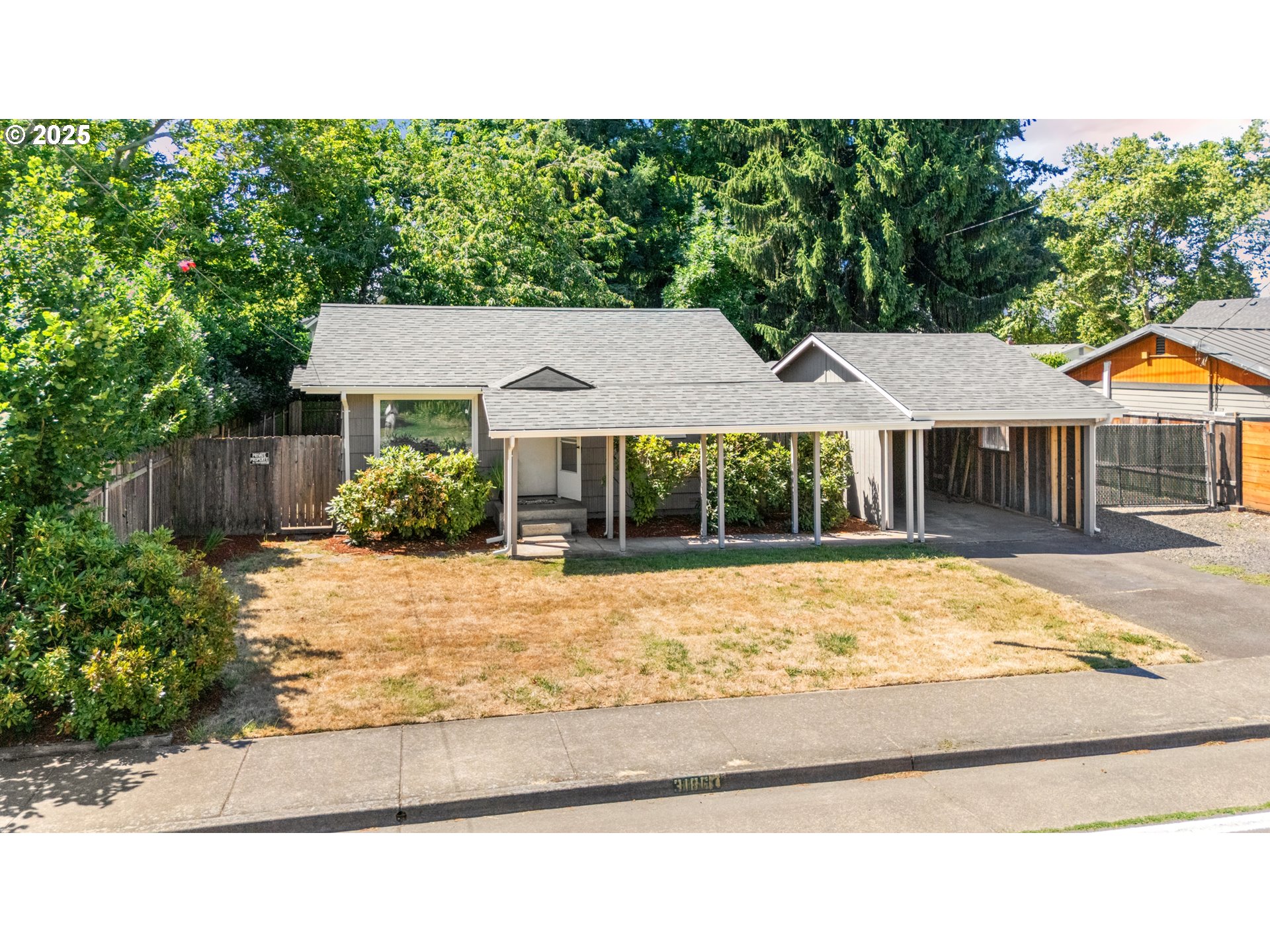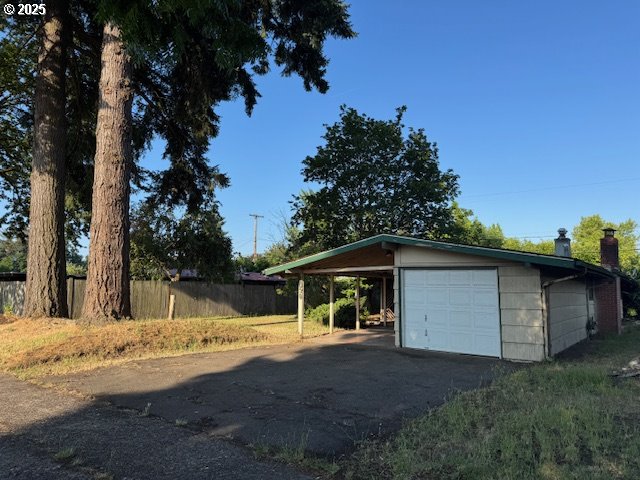$700000
Price cut: $15K (06-26-2025)
-
4 Bed
-
3 Bath
-
2958 SqFt
-
183 DOM
-
Built: 2010
- Status: Off Market
Love this home?

Mohanraj Rajendran
Real Estate Agent
(503) 336-1515Spacious home nestled on a private lot, located right near Oakway Center shopping, restaurants, parks and less than 5 min. drive to Bertha Holt Elementary & Monroe Middle School. Open living/dining/kitchen concept. Kitchen features stainless steel appliances, built-in microwave, eat bar, pantry and butler's pantry. Living room w/ cozy fireplace, ceiling fan & exterior access to patio. MAIN LEVEL Primary bedroom w/ ceiling fan, large walk-in closet, bathroom w/ dual sinks & soaking tub. All bedrooms are great size w/ ceiling fans for comfort & walk in closets for ample storage. Upstairs bonus room w/ skylights, ceiling fan and make it your own playroom, craft room, art room, etc. Separate laundry room w/ storage. Downstairs office. Additional amenities include two RV parking spaces, fully fenced backyard and concrete stamped patio. NEW hot water heater and New 80% efficiency HVAC system w/ HALO purification system! See attached matterport 3D tour link.
Listing Provided Courtesy of Joshua Cooley, Keller Williams The Cooley Real Estate Group
General Information
-
324225450
-
SingleFamilyResidence
-
183 DOM
-
4
-
10454.4 SqFt
-
3
-
2958
-
2010
-
R1
-
Lane
-
1812781
-
Bertha Holt
-
Monroe
-
Sheldon
-
Residential
-
SingleFamilyResidence
-
#17-03-29-11-03102
Listing Provided Courtesy of Joshua Cooley, Keller Williams The Cooley Real Estate Group
Mohan Realty Group data last checked: Jul 20, 2025 02:06 | Listing last modified Jul 11, 2025 14:12,
Source:





