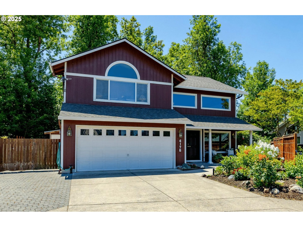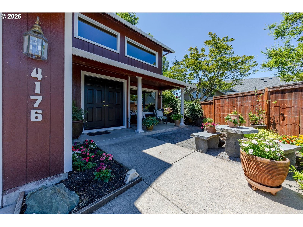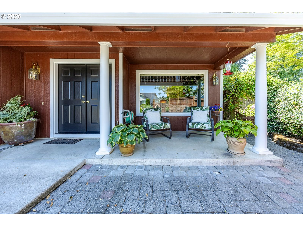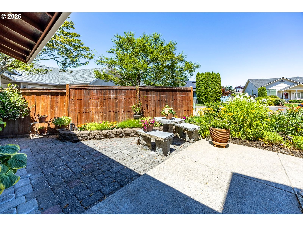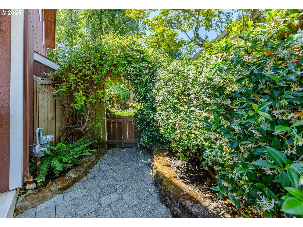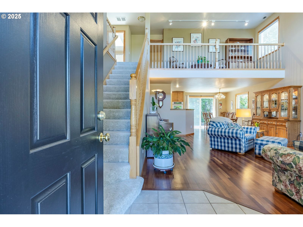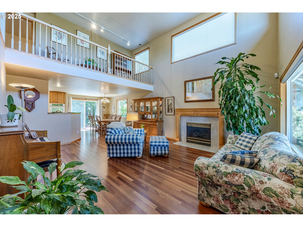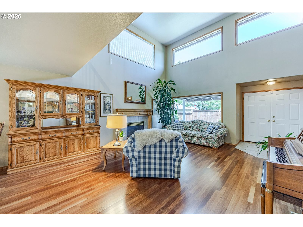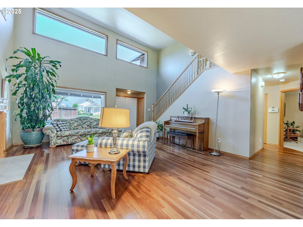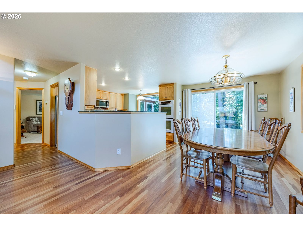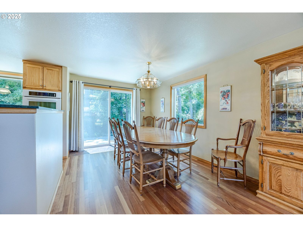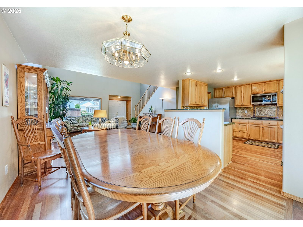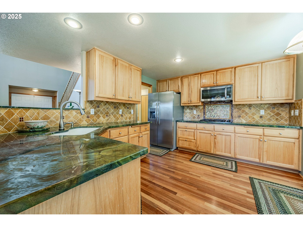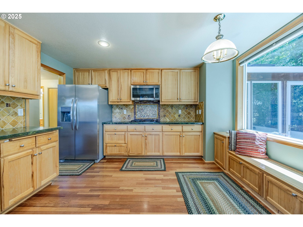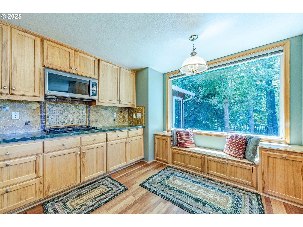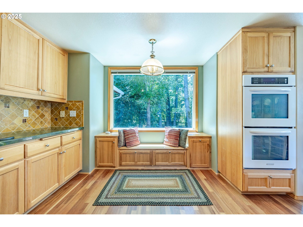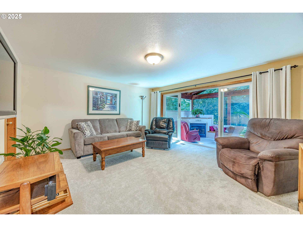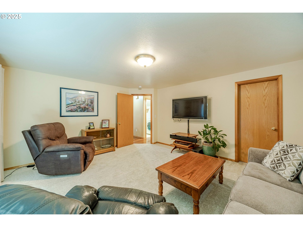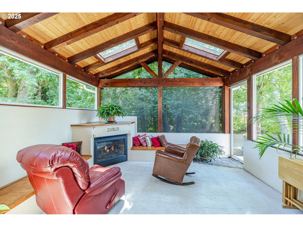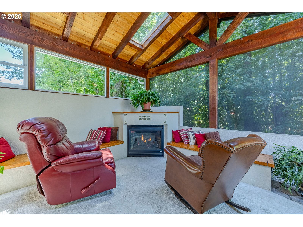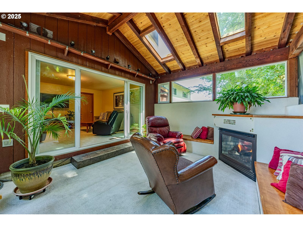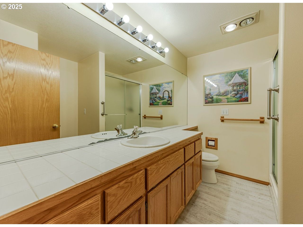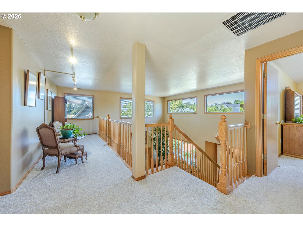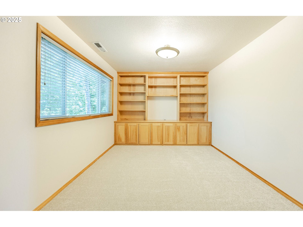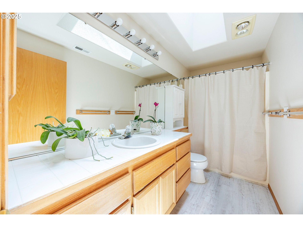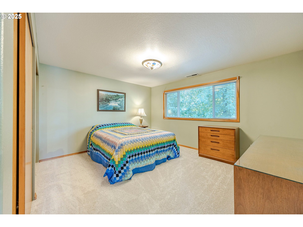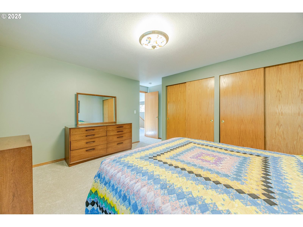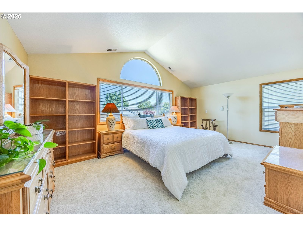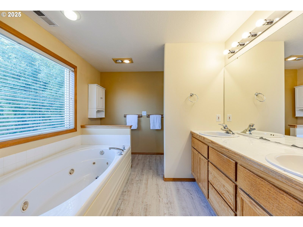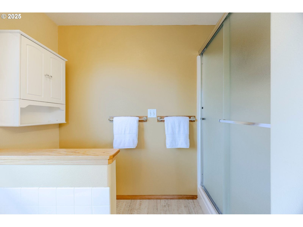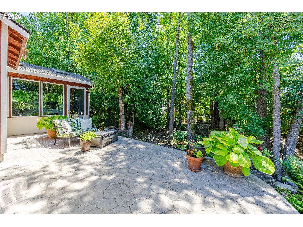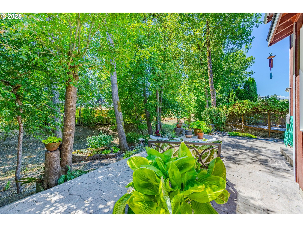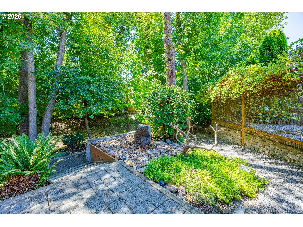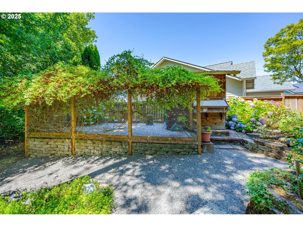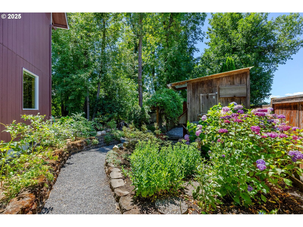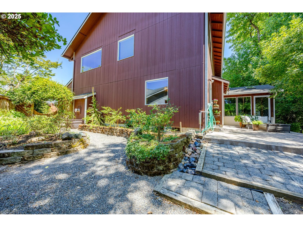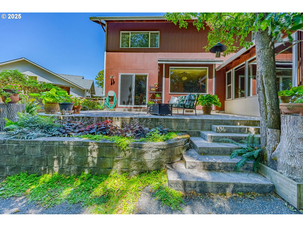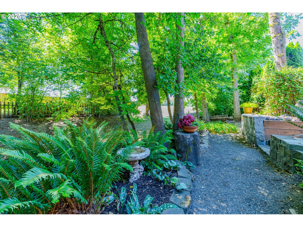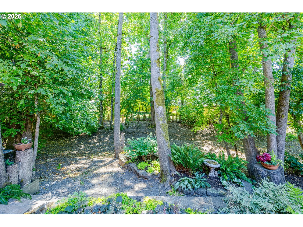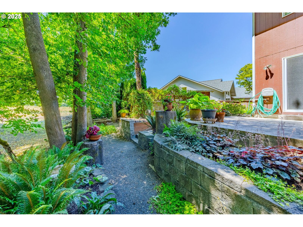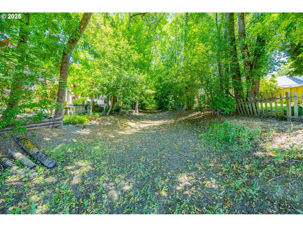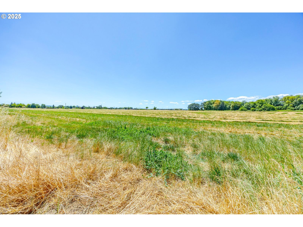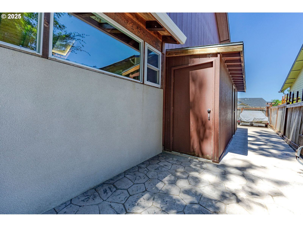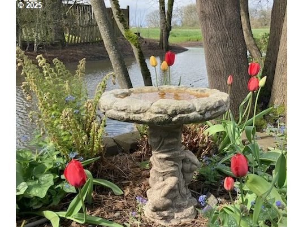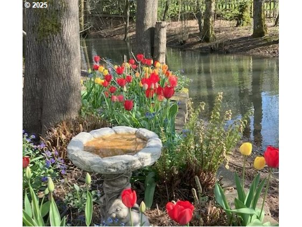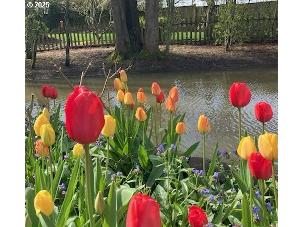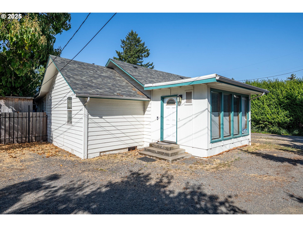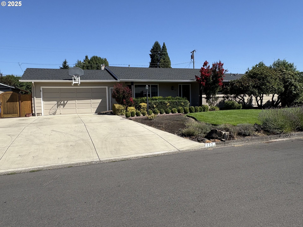4176 LANCASTER DR
Eugene, 97404
-
4 Bed
-
3 Bath
-
2273 SqFt
-
46 DOM
-
Built: 1997
- Status: Active
$579,900
$579900
-
4 Bed
-
3 Bath
-
2273 SqFt
-
46 DOM
-
Built: 1997
- Status: Active
Love this home?

Mohanraj Rajendran
Real Estate Agent
(503) 336-1515Welcome to 4176 Lancaster Drive - a spacious, beautifully updated and well maintained 4 bedroom, 3 full bath home located on a lovely cul-de-sac in one of Eugene's sought after Santa Clara neighborhoods. From the versatile floor plan to the peaceful backyard oasis, this home offers a perfect blend of comfort, charm and functionality. Step inside and view the high vaulted ceilings, abundant windows for natural light and the open layout, ideal for everyday living and entertaining. The home offers many amenities including a main level bedroom and full bath, which doubles as a family room or flex space and opens directly to a delightful screened porch/casita with a charming gas fireplace - creating a excellent indoor-outdoor experience. The updated kitchen is an inspiration with plenty of storage, granite counters and Brazilian Cherry wood floors, it is open to the spacious dining area with patio access. The upstairs loft provides extra room for a home office, media space or play area, plus 3 very large bedrooms and two full baths. The spacious primary suite is stunning with vaulted ceilings and abundant windows, a large private bath and a walk-in closet. But the real star the show is the back yard - a seasonal creek and open land borders the rear of the property, plus there are various trails, garden and flower beds, an oversized stamped concrete patio, a fountain, a chicken coop/tool shed, an attached storage shed and more. Serenity surrounds you in this peaceful country - like setting.
Listing Provided Courtesy of Mary Shannon, RE/MAX Integrity
General Information
-
24367906
-
SingleFamilyResidence
-
46 DOM
-
4
-
7405.2 SqFt
-
3
-
2273
-
1997
-
-
Lane
-
1549607
-
Irving
-
Shasta
-
Willamette
-
Residential
-
SingleFamilyResidence
-
17004032404300
Listing Provided Courtesy of Mary Shannon, RE/MAX Integrity
Mohan Realty Group data last checked: Aug 28, 2025 00:36 | Listing last modified Aug 25, 2025 13:25,
Source:

Residence Information
-
1128
-
1145
-
0
-
2273
-
Appr.
-
2273
-
2/Gas
-
4
-
3
-
0
-
3
-
Composition
-
1, Attached
-
Stories2,Contemporary
-
Driveway,RVAccessPar
-
2
-
1997
-
No
-
-
WoodComposite
-
CrawlSpace
-
RVBoatStorage
-
-
CrawlSpace
-
ConcretePerimeter
-
DoublePaneWindows
-
Features and Utilities
-
ExteriorEntry, Fireplace, HardwoodFloors, LivingRoomDiningRoomCombo
-
BuiltinOven, BuiltinRange, BuiltinRefrigerator, ConvectionOven, Cooktop, Dishwasher, Disposal, DoubleOven, F
-
ConcreteFloor, GarageDoorOpener, Granite, HardwoodFloors, HighCeilings, JettedTub, Laundry, LuxuryVinylPlan
-
CoveredPatio, Garden, Patio, Porch, PoultryCoop, RVParking, Sprinkler
-
-
CentralAir
-
Gas
-
ForcedAir
-
PublicSewer
-
Gas
-
Gas
Financial
-
5474.74
-
0
-
-
-
-
Cash,Conventional
-
07-10-2025
-
-
No
-
No
Comparable Information
-
-
46
-
49
-
-
Cash,Conventional
-
$579,900
-
$579,900
-
-
Aug 25, 2025 13:25
Schools
Map
Listing courtesy of RE/MAX Integrity.
 The content relating to real estate for sale on this site comes in part from the IDX program of the RMLS of Portland, Oregon.
Real Estate listings held by brokerage firms other than this firm are marked with the RMLS logo, and
detailed information about these properties include the name of the listing's broker.
Listing content is copyright © 2019 RMLS of Portland, Oregon.
All information provided is deemed reliable but is not guaranteed and should be independently verified.
Mohan Realty Group data last checked: Aug 28, 2025 00:36 | Listing last modified Aug 25, 2025 13:25.
Some properties which appear for sale on this web site may subsequently have sold or may no longer be available.
The content relating to real estate for sale on this site comes in part from the IDX program of the RMLS of Portland, Oregon.
Real Estate listings held by brokerage firms other than this firm are marked with the RMLS logo, and
detailed information about these properties include the name of the listing's broker.
Listing content is copyright © 2019 RMLS of Portland, Oregon.
All information provided is deemed reliable but is not guaranteed and should be independently verified.
Mohan Realty Group data last checked: Aug 28, 2025 00:36 | Listing last modified Aug 25, 2025 13:25.
Some properties which appear for sale on this web site may subsequently have sold or may no longer be available.
Love this home?

Mohanraj Rajendran
Real Estate Agent
(503) 336-1515Welcome to 4176 Lancaster Drive - a spacious, beautifully updated and well maintained 4 bedroom, 3 full bath home located on a lovely cul-de-sac in one of Eugene's sought after Santa Clara neighborhoods. From the versatile floor plan to the peaceful backyard oasis, this home offers a perfect blend of comfort, charm and functionality. Step inside and view the high vaulted ceilings, abundant windows for natural light and the open layout, ideal for everyday living and entertaining. The home offers many amenities including a main level bedroom and full bath, which doubles as a family room or flex space and opens directly to a delightful screened porch/casita with a charming gas fireplace - creating a excellent indoor-outdoor experience. The updated kitchen is an inspiration with plenty of storage, granite counters and Brazilian Cherry wood floors, it is open to the spacious dining area with patio access. The upstairs loft provides extra room for a home office, media space or play area, plus 3 very large bedrooms and two full baths. The spacious primary suite is stunning with vaulted ceilings and abundant windows, a large private bath and a walk-in closet. But the real star the show is the back yard - a seasonal creek and open land borders the rear of the property, plus there are various trails, garden and flower beds, an oversized stamped concrete patio, a fountain, a chicken coop/tool shed, an attached storage shed and more. Serenity surrounds you in this peaceful country - like setting.
