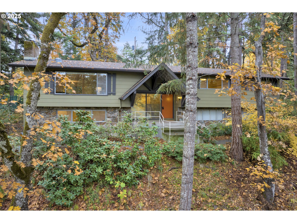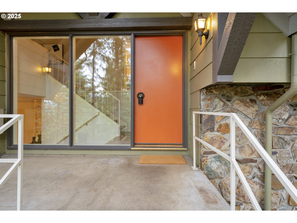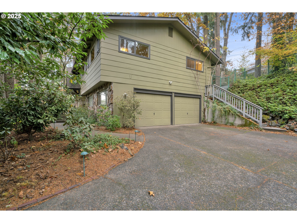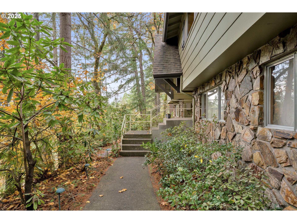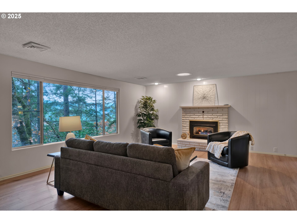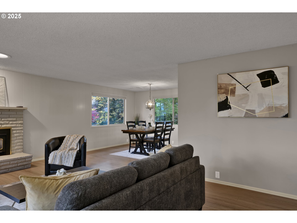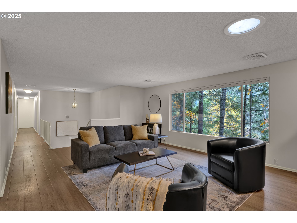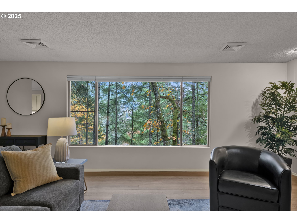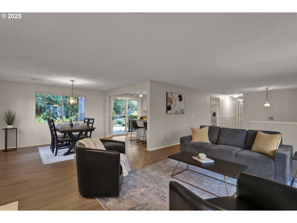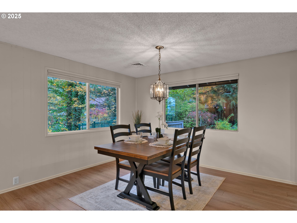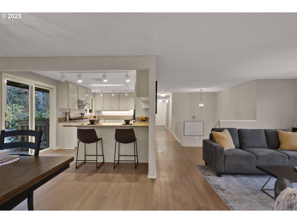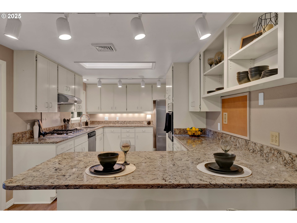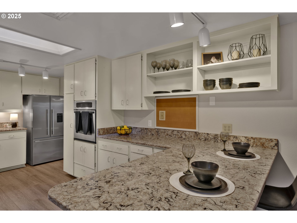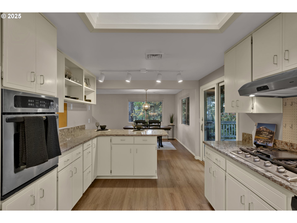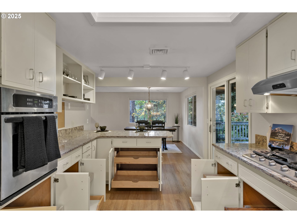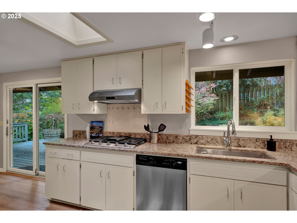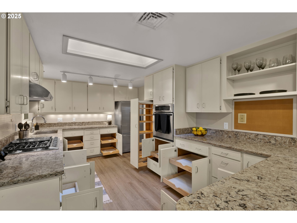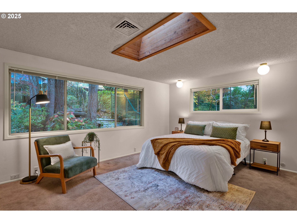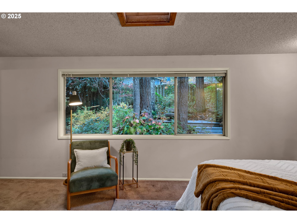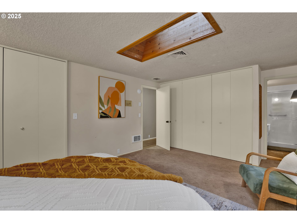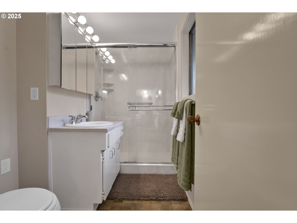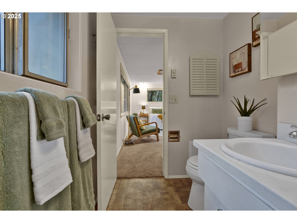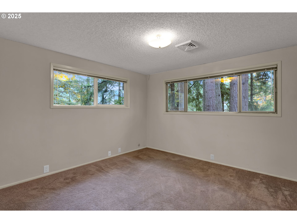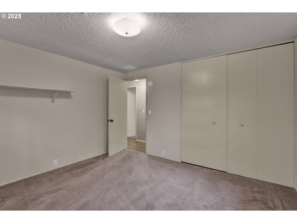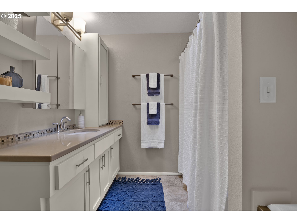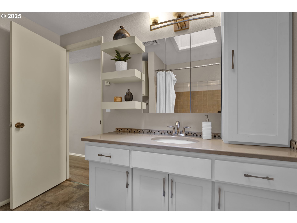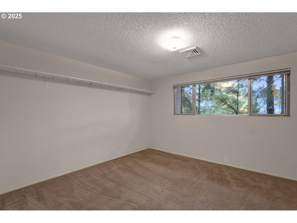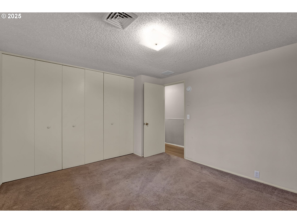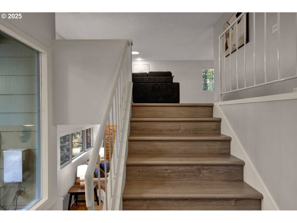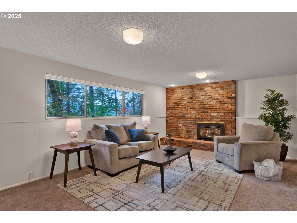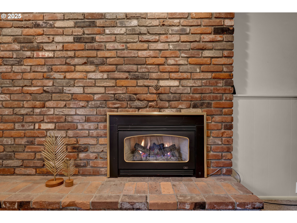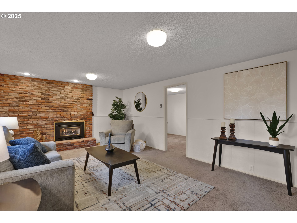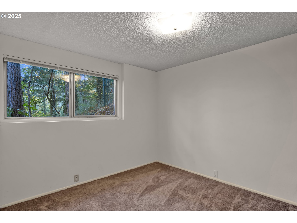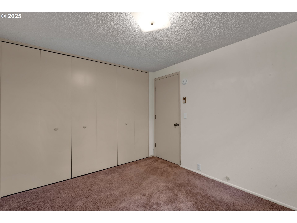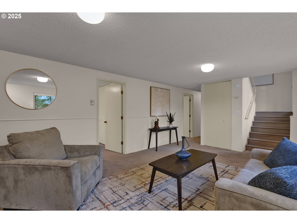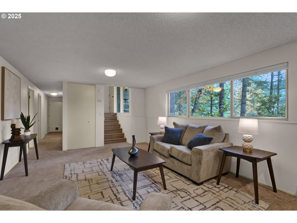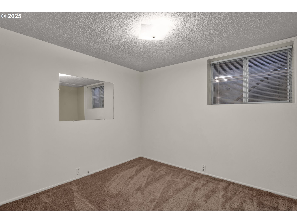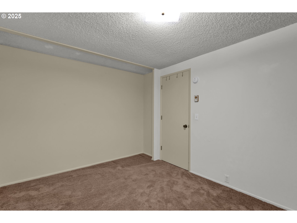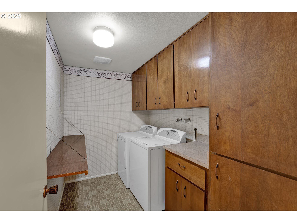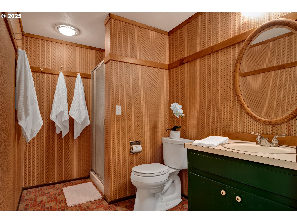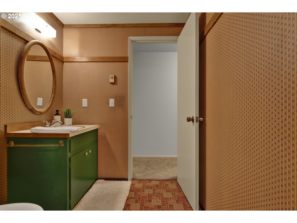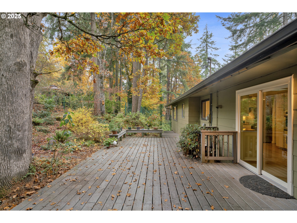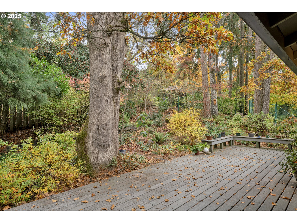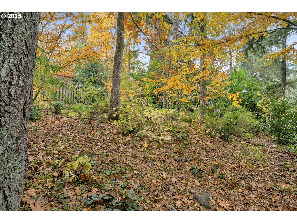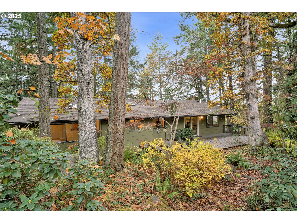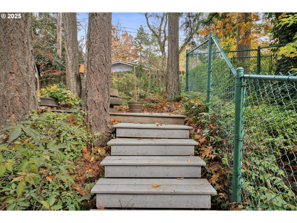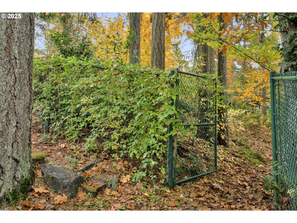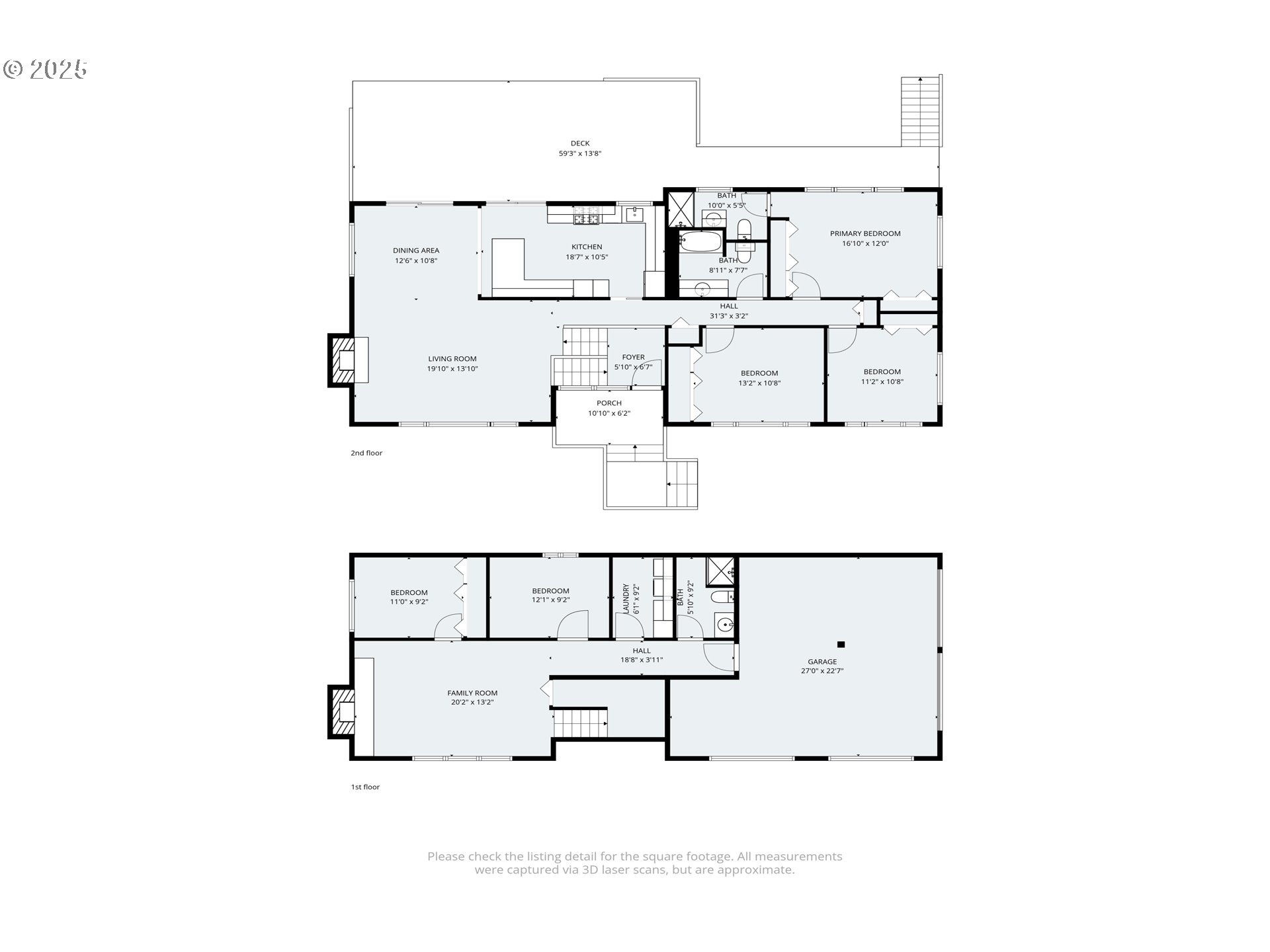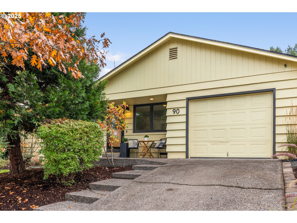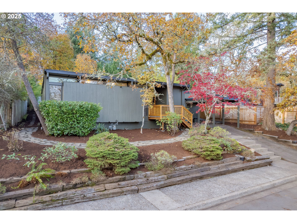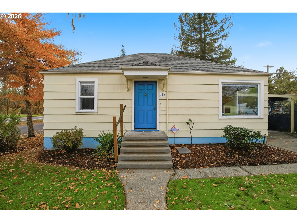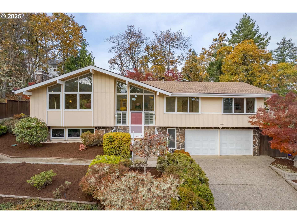5075 SARATOGA ST
Eugene, 97405
-
5 Bed
-
3 Bath
-
2402 SqFt
-
0 DOM
-
Built: 1967
- Status: Active
$589,000
$589000
-
5 Bed
-
3 Bath
-
2402 SqFt
-
0 DOM
-
Built: 1967
- Status: Active
Love this home?

Mohanraj Rajendran
Real Estate Agent
(503) 336-1515This well-maintained, private property sits above the street and enjoys westerly views of trees and beyond, including colorful sunsets! The house is split level with a half staircase up to the main living area, with a solar tube & skylights, newer, attractive luxury vinyl plank flooring, and includes the primary bedroom suite, and 2 extra bedrooms, all with wall-to-wall carpet. The living, dining and kitchen, flow nicely together with a large Andersen sliding glass door to the back Trex deck and nicely landscaped yard. The remodeled kitchen, with gas cooktop, pull-out pantry & additional pull-out shelves, sits adjacent to the dining room. From the entry, another half staircase leads down to a comfortable family room. You will find another bedroom and bathroom and a fifth bedroom/office (no closet), plus the laundry room, and access to the oversized 2-car garage with useful work benches and storage shelves. Both living and family rooms have gas fireplaces for those chilly evenings. There is plenty of additional storage space in the house, a handy laundry chute from the upstairs bathroom, gas furnace/with air purifier & A/C, and a tankless hot water heater. The property consists of two tax lots. The first tax lot includes the house and back deck extending up to an additional fenced area that has been a much enjoyed tranquil, private area over the years. This area is part of the second tax lot together with the driveway.
Listing Provided Courtesy of Julia Carver, ICON Real Estate Group
General Information
-
611833321
-
SingleFamilyResidence
-
0 DOM
-
5
-
0.48 acres
-
3
-
2402
-
1967
-
R-1
-
Lane
-
0685428
-
Edgewood
-
Spencer Butte
-
South Eugene
-
Residential
-
SingleFamilyResidence
-
18-03-18-41-08400 & 18-03-18-41-08500
Listing Provided Courtesy of Julia Carver, ICON Real Estate Group
Mohan Realty Group data last checked: Nov 13, 2025 18:53 | Listing last modified Nov 13, 2025 12:27,
Source:

Residence Information
-
1572
-
0
-
830
-
2402
-
RLID
-
1572
-
2/Gas
-
5
-
3
-
0
-
3
-
Composition
-
2, Attached, ExtraDeep
-
Split
-
Driveway,OnStreet
-
2
-
1967
-
No
-
-
WoodSiding
-
FullBasement
-
-
-
FullBasement
-
Slab
-
DoublePaneWindows
-
Features and Utilities
-
FireplaceInsert
-
BuiltinOven, Cooktop, Dishwasher, FreeStandingRefrigerator, GasAppliances, Pantry, Quartz, RangeHood, Stainl
-
AirCleaner, Laundry, LuxuryVinylPlank, Quartz, Skylight, SolarTube, WalltoWallCarpet, WasherDryer
-
Deck, Fenced, SecurityLights, Sprinkler, Yard
-
-
HeatPump
-
Gas, Tankless
-
ForcedAir, Radiant, WallHeater
-
PublicSewer
-
Gas, Tankless
-
Electricity, Gas
Financial
-
7103.36
-
0
-
-
-
-
Cash,Conventional,FHA,VALoan
-
11-13-2025
-
-
No
-
No
Comparable Information
-
-
0
-
0
-
-
Cash,Conventional,FHA,VALoan
-
$589,000
-
$589,000
-
-
Nov 13, 2025 12:27
Schools
Map
Listing courtesy of ICON Real Estate Group.
 The content relating to real estate for sale on this site comes in part from the IDX program of the RMLS of Portland, Oregon.
Real Estate listings held by brokerage firms other than this firm are marked with the RMLS logo, and
detailed information about these properties include the name of the listing's broker.
Listing content is copyright © 2019 RMLS of Portland, Oregon.
All information provided is deemed reliable but is not guaranteed and should be independently verified.
Mohan Realty Group data last checked: Nov 13, 2025 18:53 | Listing last modified Nov 13, 2025 12:27.
Some properties which appear for sale on this web site may subsequently have sold or may no longer be available.
The content relating to real estate for sale on this site comes in part from the IDX program of the RMLS of Portland, Oregon.
Real Estate listings held by brokerage firms other than this firm are marked with the RMLS logo, and
detailed information about these properties include the name of the listing's broker.
Listing content is copyright © 2019 RMLS of Portland, Oregon.
All information provided is deemed reliable but is not guaranteed and should be independently verified.
Mohan Realty Group data last checked: Nov 13, 2025 18:53 | Listing last modified Nov 13, 2025 12:27.
Some properties which appear for sale on this web site may subsequently have sold or may no longer be available.
Love this home?

Mohanraj Rajendran
Real Estate Agent
(503) 336-1515This well-maintained, private property sits above the street and enjoys westerly views of trees and beyond, including colorful sunsets! The house is split level with a half staircase up to the main living area, with a solar tube & skylights, newer, attractive luxury vinyl plank flooring, and includes the primary bedroom suite, and 2 extra bedrooms, all with wall-to-wall carpet. The living, dining and kitchen, flow nicely together with a large Andersen sliding glass door to the back Trex deck and nicely landscaped yard. The remodeled kitchen, with gas cooktop, pull-out pantry & additional pull-out shelves, sits adjacent to the dining room. From the entry, another half staircase leads down to a comfortable family room. You will find another bedroom and bathroom and a fifth bedroom/office (no closet), plus the laundry room, and access to the oversized 2-car garage with useful work benches and storage shelves. Both living and family rooms have gas fireplaces for those chilly evenings. There is plenty of additional storage space in the house, a handy laundry chute from the upstairs bathroom, gas furnace/with air purifier & A/C, and a tankless hot water heater. The property consists of two tax lots. The first tax lot includes the house and back deck extending up to an additional fenced area that has been a much enjoyed tranquil, private area over the years. This area is part of the second tax lot together with the driveway.
