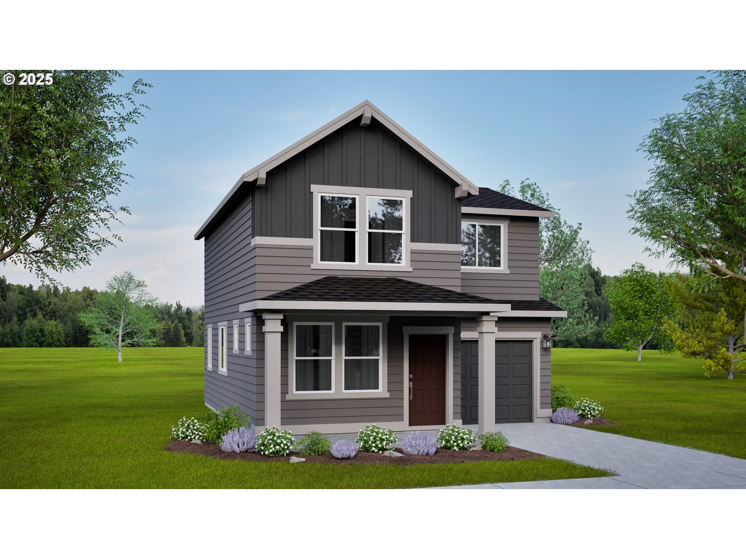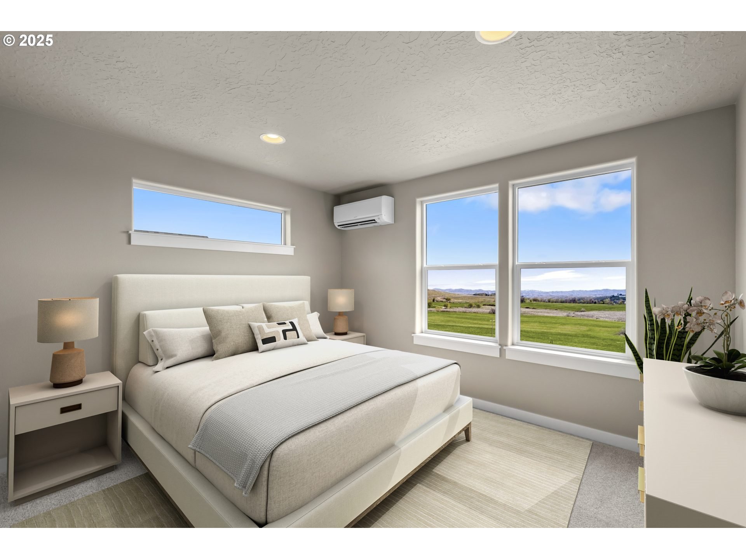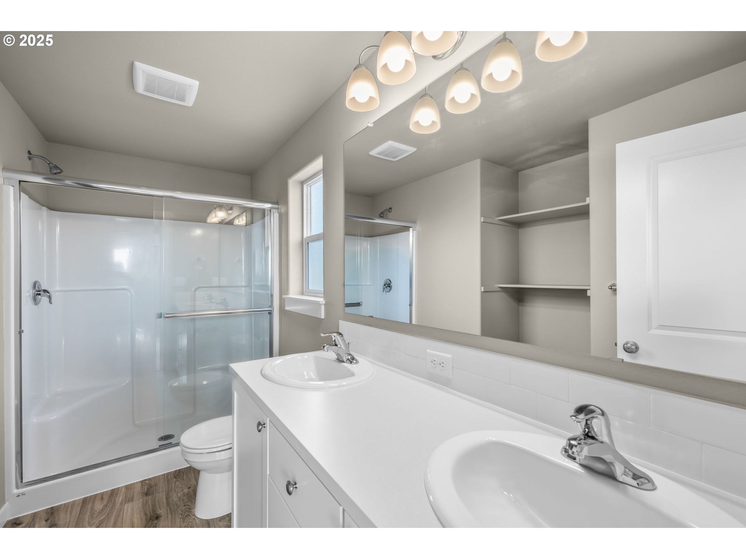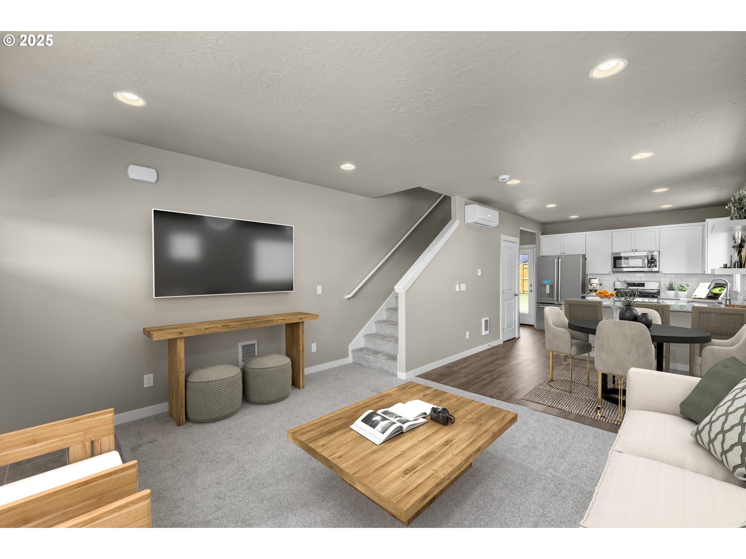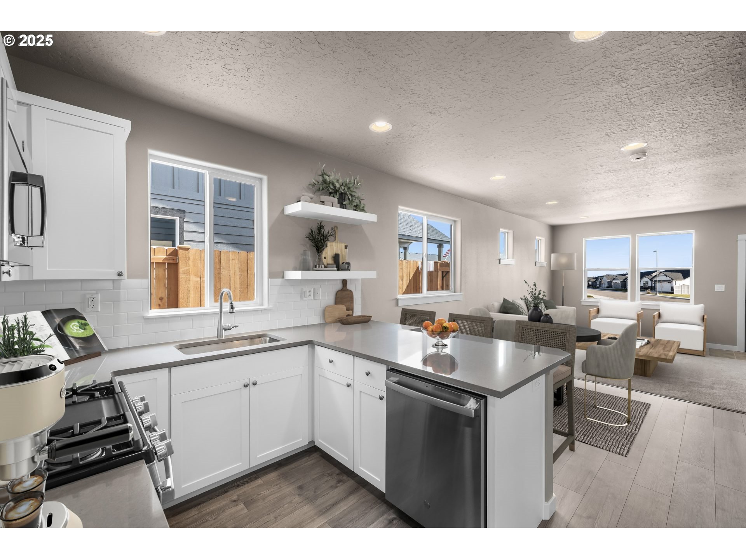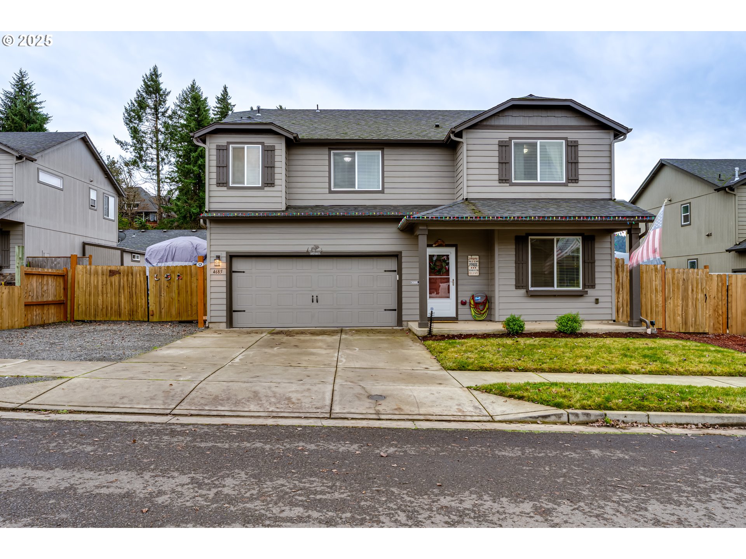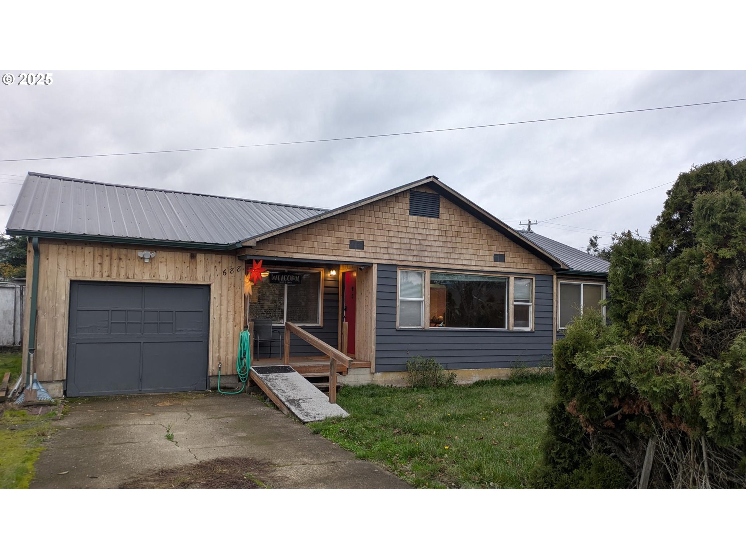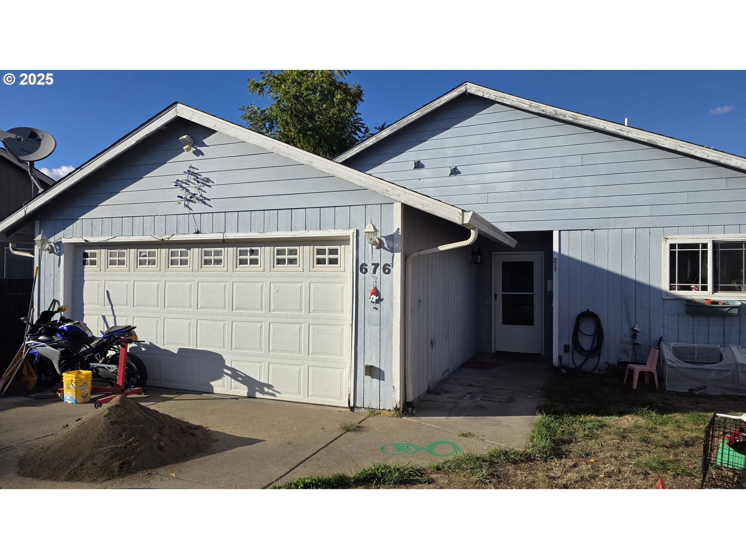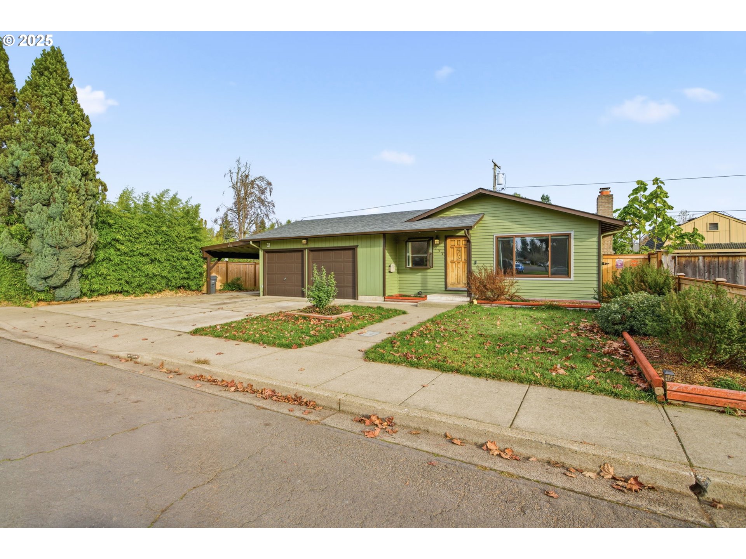$415990
-
3 Bed
-
2 Bath
-
1268 SqFt
-
1 DOM
-
Built: 2026
- Status: Active
Love this home?

Mohanraj Rajendran
Real Estate Agent
(503) 336-1515The Cascade plan offers modern living in a thoughtfully designed two-level floor plan with a single-car garage. The open-concept main level welcomes natural light into the great room and seamlessly connects to the dining area and kitchen, complete with pantry and breakfast bar.Upstairs, the private main bedroom includes an ensuite bath with dual vanity and a linen closet, while two additional bedrooms share a full secondary bath. A conveniently located utility closet provides space for a side-by-side washer and dryer.Thoughtful details include 4" Craftsman-style trim, dual-zone heating for year-round comfort, and landscaped front and backyard with sod and underground sprinklers. A covered patio with an attached storage area creates additional outdoor convenience.Located in the desirable Thurston area, nearby schools, hospitals, grocery stores, and scenic trails — all within a welcoming community setting.Photos are of like home. Estimated completion early Spring 2026
Listing Provided Courtesy of Sashila Gonzalez, New Home Star Oregon, LLC
General Information
-
647454472
-
SingleFamilyResidence
-
1 DOM
-
3
-
-
2
-
1268
-
2026
-
-
Lane
-
New Construction
-
Douglas Gardens
-
Thurston
-
Thurston
-
Residential
-
SingleFamilyResidence
-
At title
Listing Provided Courtesy of Sashila Gonzalez, New Home Star Oregon, LLC
Mohan Realty Group data last checked: Dec 10, 2025 12:23 | Listing last modified Oct 12, 2025 17:23,
Source:

