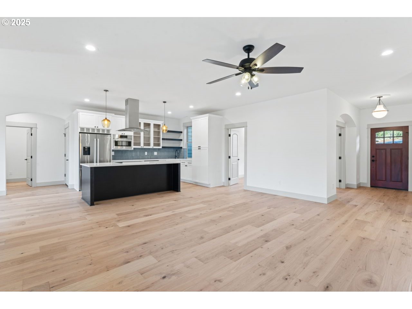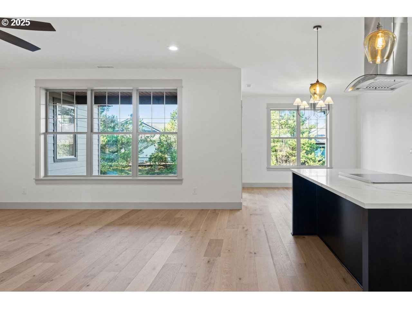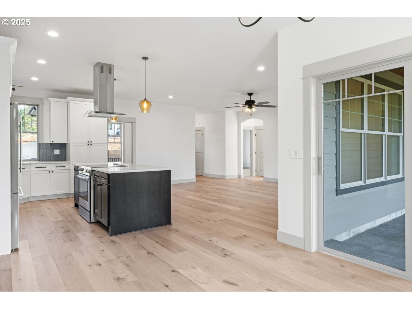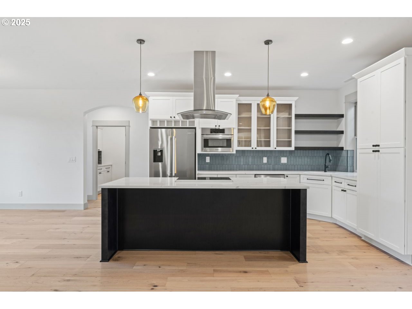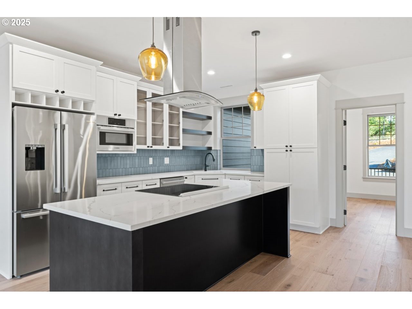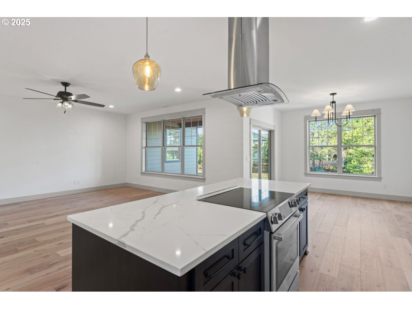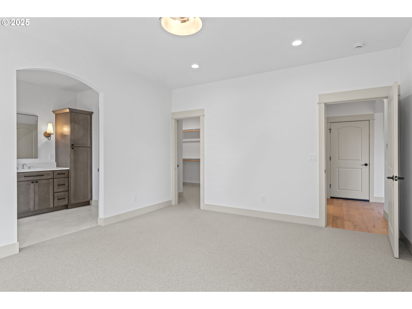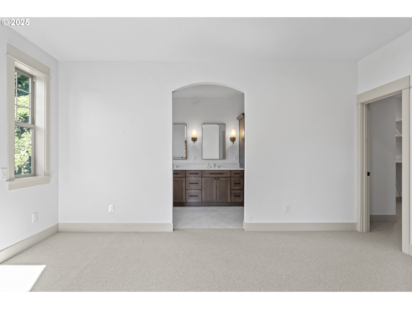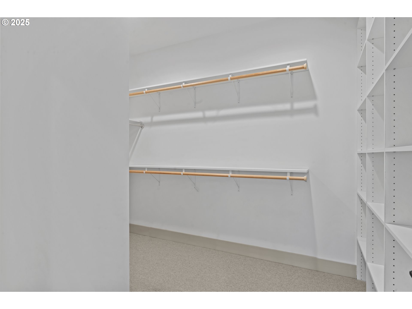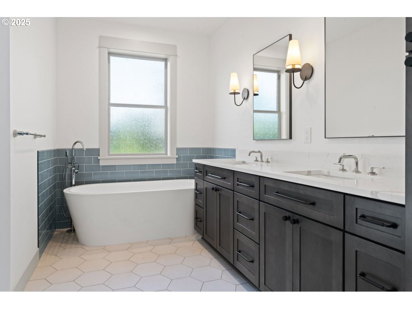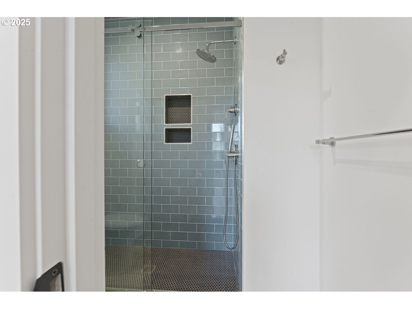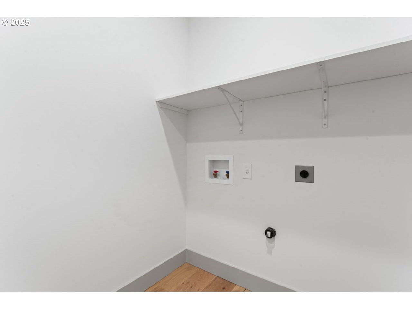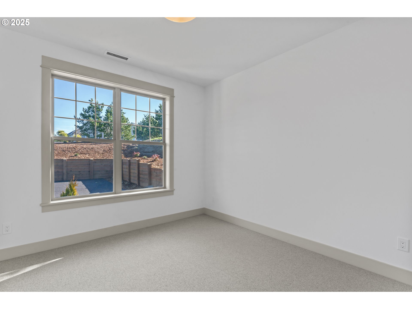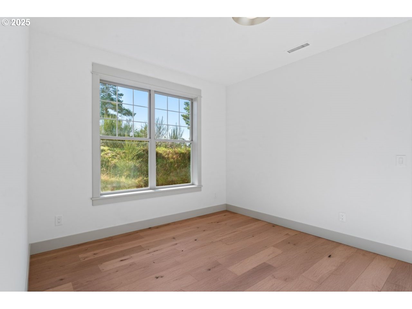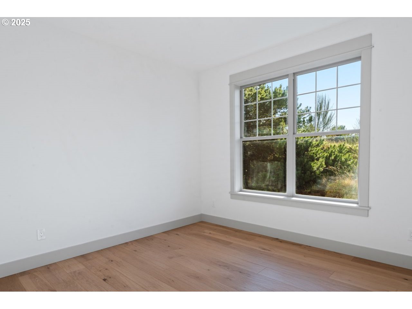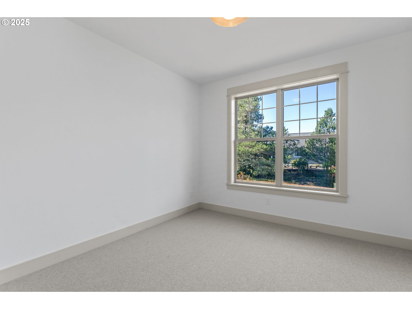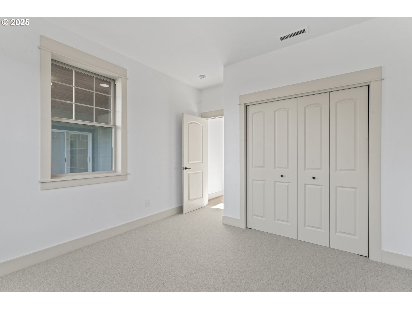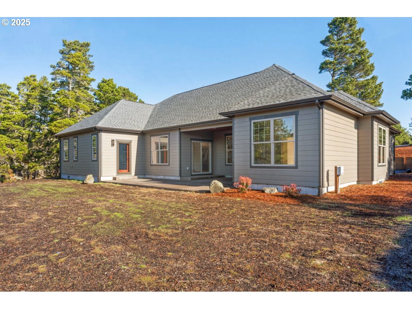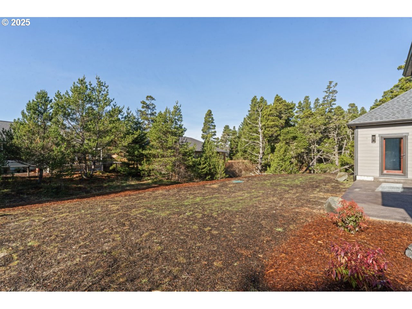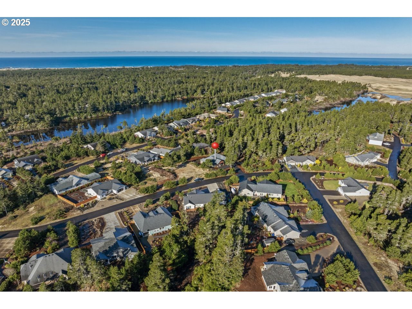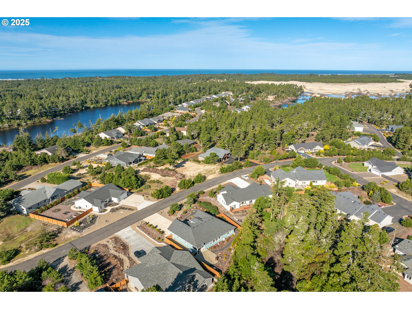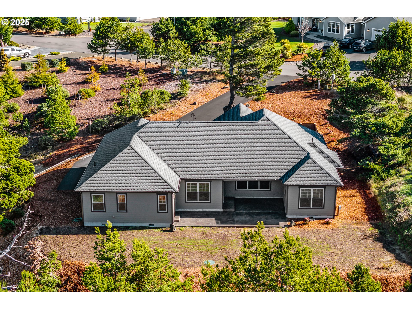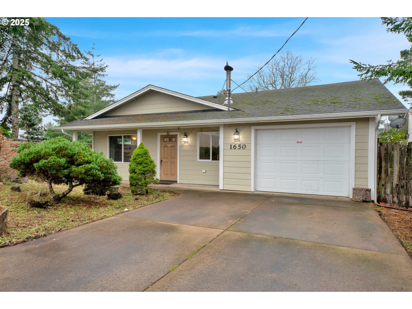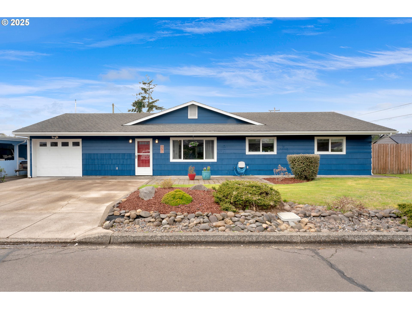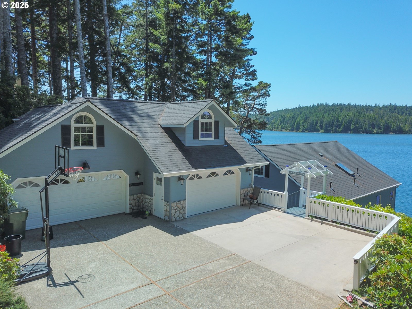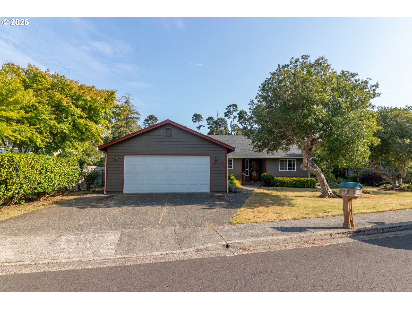5216 Dunewood DR
Florence, 97439
-
3 Bed
-
2 Bath
-
2100 SqFt
-
280 DOM
-
Built: 2025
- Status: Active
$975,000
$975000
-
3 Bed
-
2 Bath
-
2100 SqFt
-
280 DOM
-
Built: 2025
- Status: Active
Love this home?

Mohanraj Rajendran
Real Estate Agent
(503) 336-1515Welcome to this exquisite brand-new 3-bedroom, 2-bathroom home, where luxury and craftsmanship meet. Situated on an approximately 1/2-acre private lot in the highly desirable community of The Reserve, this stunning residence features high-end finishes throughout, offering both elegance and comfort. Step inside to discover a spacious, open-concept floor plan with soaring 9-foot ceilings and beautiful hardwood floors, combining hickory and white oak for a warm, timeless appeal. The chef’s kitchen is a true standout with custom hand-blown European light pendants, stainless steel appliances, quartz countertops, and a large central island – perfect for cooking and entertaining. The primary suite is a serene retreat, boasting a generous walk-in closet and a luxurious attached bathroom featuring a soaking tub, a double vanity with sinks, and a walk-in shower – designed for ultimate relaxation. New Zealand wool carpeting will be installed in each bedroom. Additional highlights include a large car court with RV parking and hookups, a custom fir front door, and exposed aggregate patios that provide an elegant outdoor living space. The home’s curb appeal is elevated with real rock accents, custom steel work, and a charming custom weather vane. Practical features like a 240-volt outlet for EV charging in the garage and the privacy of a tucked-away location add even more value to this impeccable home. Don’t miss the chance to make this beautiful property yours – schedule your showing today!
Listing Provided Courtesy of Jim Hoberg, West Coast Real Estate Service
General Information
-
378512803
-
SingleFamilyResidence
-
280 DOM
-
3
-
0.46 acres
-
2
-
2100
-
2025
-
RA/U
-
Lane
-
1829413
-
Siuslaw
-
Siuslaw
-
Siuslaw
-
Residential
-
SingleFamilyResidence
-
18-12-10-10 TL08100
Listing Provided Courtesy of Jim Hoberg, West Coast Real Estate Service
Mohan Realty Group data last checked: Dec 15, 2025 03:22 | Listing last modified Nov 19, 2025 15:13,
Source:

Residence Information
-
0
-
2100
-
0
-
2100
-
Plans
-
2100
-
-
3
-
2
-
0
-
2
-
Composition
-
2, Attached
-
CustomStyle
-
Driveway
-
1
-
2025
-
No
-
-
Cedar, Stone
-
-
RVParking
-
-
-
-
DoublePaneWindows
-
Features and Utilities
-
HardwoodFloors
-
CookIsland, Dishwasher, FreeStandingRange, FreeStandingRefrigerator, InstantHotWater, Microwave, Quartz, St
-
EngineeredHardwood, GarageDoorOpener, HardwoodFloors, HighCeilings, HookupAvailable, Laundry, Quartz, Soaki
-
CoveredDeck, CoveredPatio, RVHookup, RVParking, Yard
-
-
-
Electricity
-
ForcedAir, HeatPump
-
SepticTank
-
Electricity
-
Electricity
Financial
-
3482.76
-
1
-
-
300 / Annually
-
-
Cash,Conventional,FHA,VALoan
-
02-12-2025
-
-
No
-
No
Comparable Information
-
-
280
-
306
-
-
Cash,Conventional,FHA,VALoan
-
$975,000
-
$975,000
-
-
Nov 19, 2025 15:13
Schools
Map
Listing courtesy of West Coast Real Estate Service.
 The content relating to real estate for sale on this site comes in part from the IDX program of the RMLS of Portland, Oregon.
Real Estate listings held by brokerage firms other than this firm are marked with the RMLS logo, and
detailed information about these properties include the name of the listing's broker.
Listing content is copyright © 2019 RMLS of Portland, Oregon.
All information provided is deemed reliable but is not guaranteed and should be independently verified.
Mohan Realty Group data last checked: Dec 15, 2025 03:22 | Listing last modified Nov 19, 2025 15:13.
Some properties which appear for sale on this web site may subsequently have sold or may no longer be available.
The content relating to real estate for sale on this site comes in part from the IDX program of the RMLS of Portland, Oregon.
Real Estate listings held by brokerage firms other than this firm are marked with the RMLS logo, and
detailed information about these properties include the name of the listing's broker.
Listing content is copyright © 2019 RMLS of Portland, Oregon.
All information provided is deemed reliable but is not guaranteed and should be independently verified.
Mohan Realty Group data last checked: Dec 15, 2025 03:22 | Listing last modified Nov 19, 2025 15:13.
Some properties which appear for sale on this web site may subsequently have sold or may no longer be available.
Love this home?

Mohanraj Rajendran
Real Estate Agent
(503) 336-1515Welcome to this exquisite brand-new 3-bedroom, 2-bathroom home, where luxury and craftsmanship meet. Situated on an approximately 1/2-acre private lot in the highly desirable community of The Reserve, this stunning residence features high-end finishes throughout, offering both elegance and comfort. Step inside to discover a spacious, open-concept floor plan with soaring 9-foot ceilings and beautiful hardwood floors, combining hickory and white oak for a warm, timeless appeal. The chef’s kitchen is a true standout with custom hand-blown European light pendants, stainless steel appliances, quartz countertops, and a large central island – perfect for cooking and entertaining. The primary suite is a serene retreat, boasting a generous walk-in closet and a luxurious attached bathroom featuring a soaking tub, a double vanity with sinks, and a walk-in shower – designed for ultimate relaxation. New Zealand wool carpeting will be installed in each bedroom. Additional highlights include a large car court with RV parking and hookups, a custom fir front door, and exposed aggregate patios that provide an elegant outdoor living space. The home’s curb appeal is elevated with real rock accents, custom steel work, and a charming custom weather vane. Practical features like a 240-volt outlet for EV charging in the garage and the privacy of a tucked-away location add even more value to this impeccable home. Don’t miss the chance to make this beautiful property yours – schedule your showing today!









