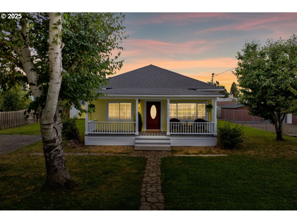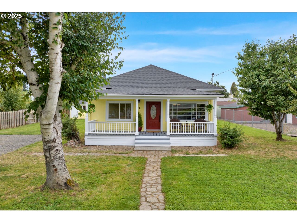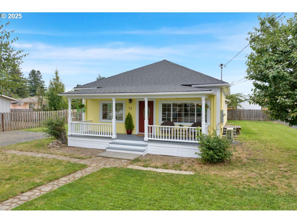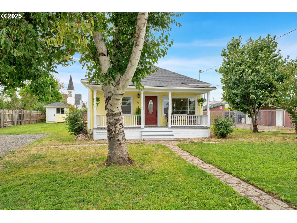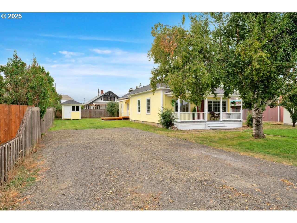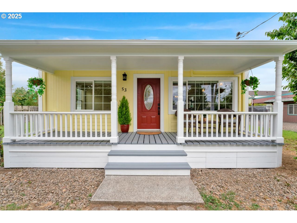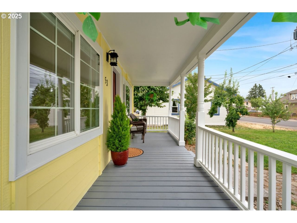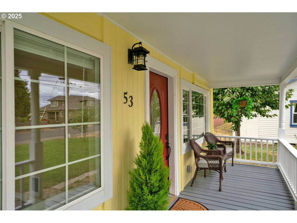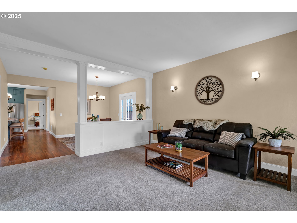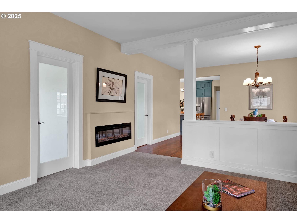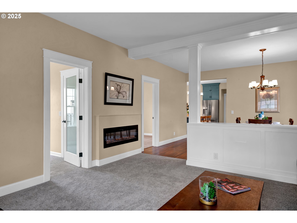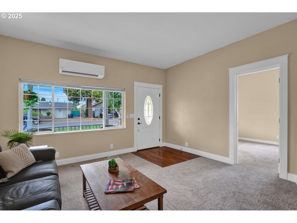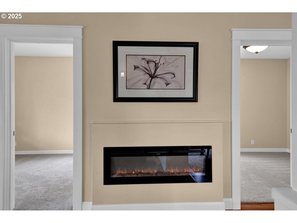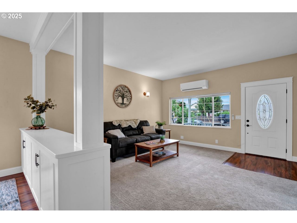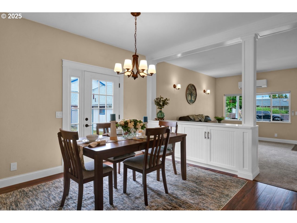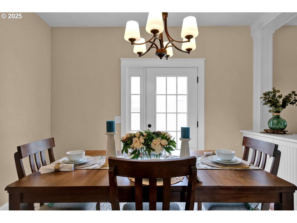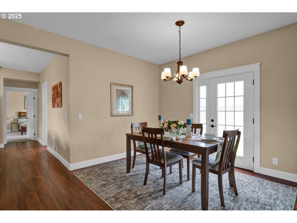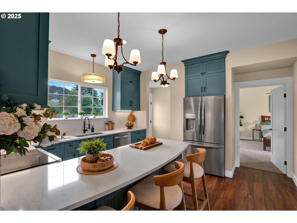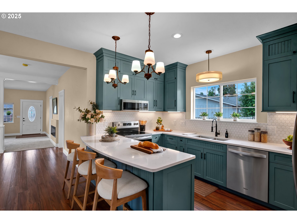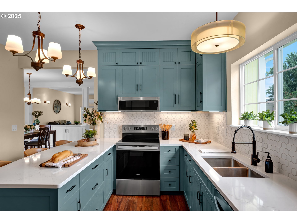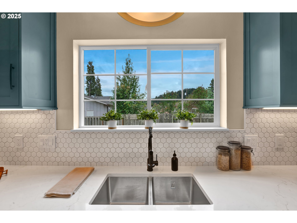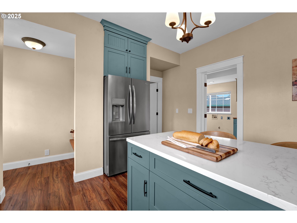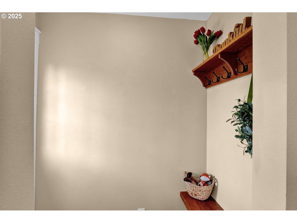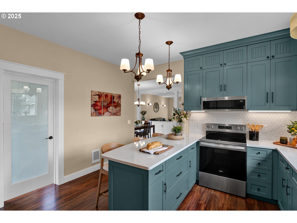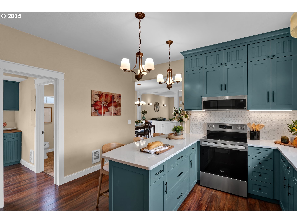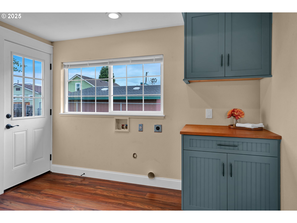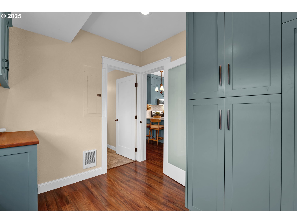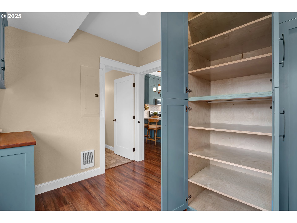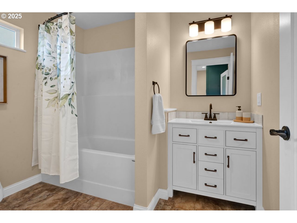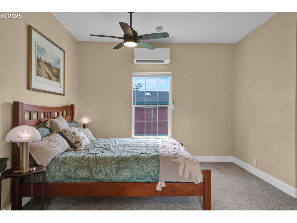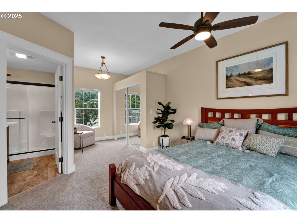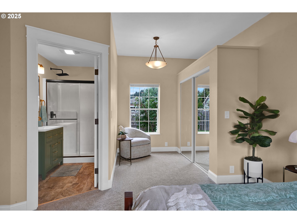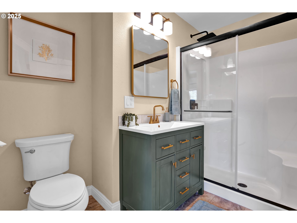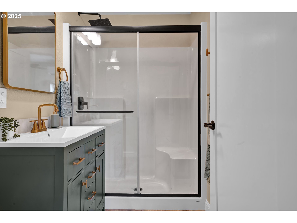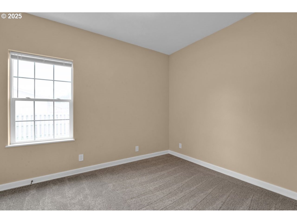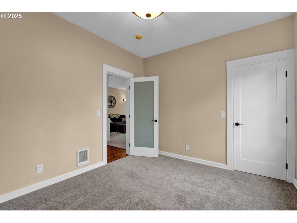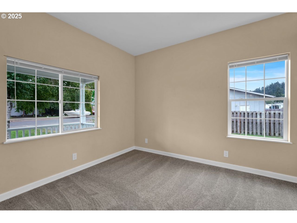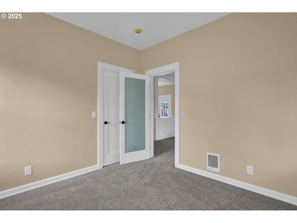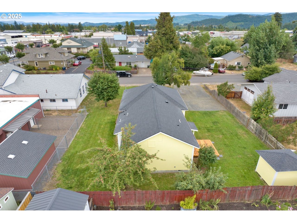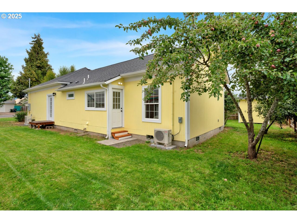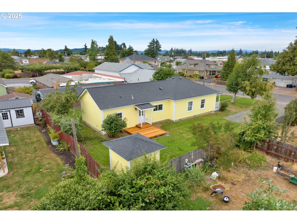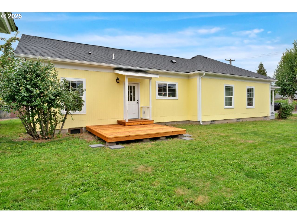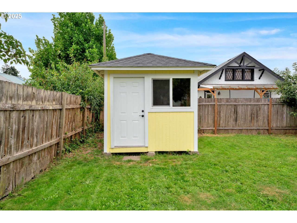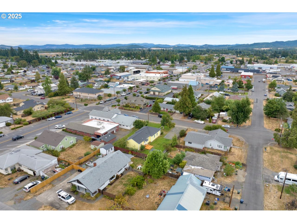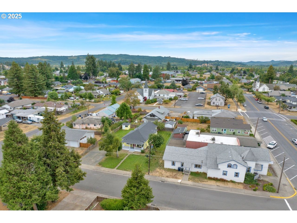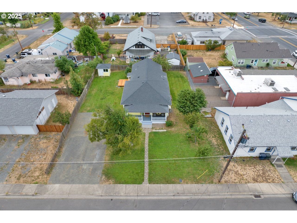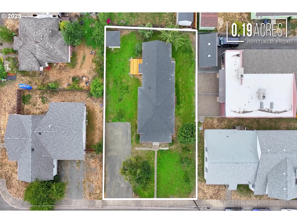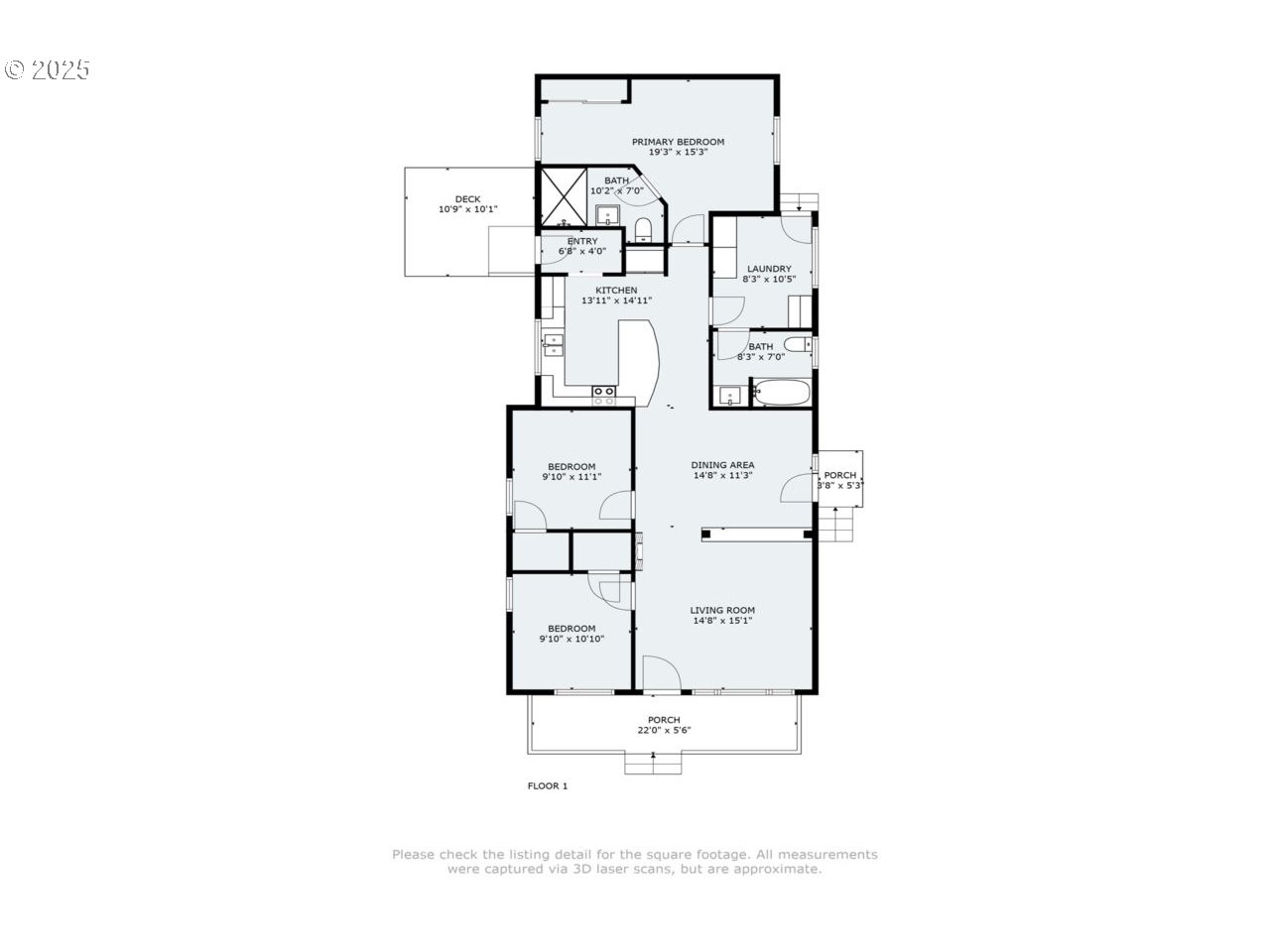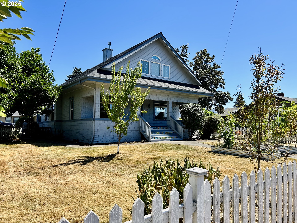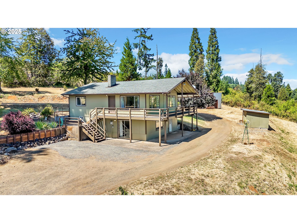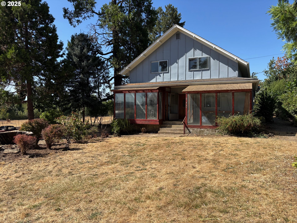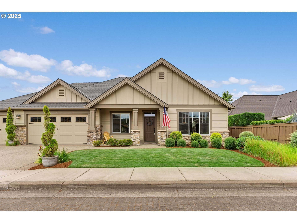53 S 3RD ST
Creswell, 97426
-
3 Bed
-
2 Bath
-
1382 SqFt
-
0 DOM
-
Built: 1906
- Status: Active
$473,000
$473000
-
3 Bed
-
2 Bath
-
1382 SqFt
-
0 DOM
-
Built: 1906
- Status: Active
Love this home?

Mohanraj Rajendran
Real Estate Agent
(503) 336-1515Stunning, completely remodeled and custom, single level home next to downtown Creswell! Every detail has been thoughtfully upgraded with historic-style mill work and designer touches throughout. - Custom kitchen includes muted blue cabinets, dovetail drawers, soft-close hinges, under-mount guides, quartz countertops, full tile backsplash, under-cabinet lighting, and all new stainless steel appliances including French door refrigerator and convection oven with air fryer. - Custom built-Ins and mill work including 5¼" baseboards and solid pine window and door casings; solid core shaker-style doors including 3 full-glass panel doors and cedar-trimmed bedroom closets. - Both bathrooms have all new plumbing and fixtures, new vanities, a tub/shower combination in the common bathroom, and a large walk-in shower in the primary bath. - Side entry mudroom with custom cherry bench and coat rack. - Large laundry room and pantry with custom cabinetry and cherry hardwood countertop. - All new flooring includes luxury vinyl tile, waterproof laminate, and new carpet in bedrooms and living room. - Substantial electrical and plumbing upgrades with permits; all new lighting fixtures, outlets, and switches; two new mini-split HVAC systems; electric fireplace. - Brand new roof, fresh exterior paint, and custom-trimmed windows. - Large 8,276 SF lot with room for entertaining and gardening, 8' x 8' shed, and driveway with room for 4 vehicles. - Outdoor living includes a spacious covered front porch with custom cedar porch railing and skirt, a 12' x 12' cedar deck for entertaining; 6 mature fruit trees (3 apple, 2 cherry, 1 Italian plum). This home has 9 foot ceilings in most of the rooms and has all new under-floor insulation. Walk to downtown shops and restaurants - all only a few minutes away even on foot! Move-in ready! ASK YOUR AGENT FOR A FULL LIST OF UPGRADES AND AMENITIES!
Listing Provided Courtesy of Brian Kester, Bell Real Estate
General Information
-
116277611
-
SingleFamilyResidence
-
0 DOM
-
3
-
8276.4 SqFt
-
2
-
1382
-
1906
-
SFR
-
Lane
-
0836112
-
Creslane
-
Creswell
-
Creswell
-
Residential
-
SingleFamilyResidence
-
Map & Tax Lot: 19-03-14-23-11000
Listing Provided Courtesy of Brian Kester, Bell Real Estate
Mohan Realty Group data last checked: Aug 19, 2025 15:26 | Listing last modified Aug 19, 2025 14:17,
Source:

Residence Information
-
0
-
1382
-
0
-
1382
-
Tax record
-
1382
-
1/Gas
-
3
-
2
-
0
-
2
-
Composition
-
-
Stories1,Bungalow
-
Driveway,OffStreet
-
1
-
1906
-
No
-
-
WoodSiding
-
CrawlSpace
-
-
-
CrawlSpace
-
Block,ConcretePerime
-
DoublePaneWindows,Vi
-
Features and Utilities
-
Fireplace
-
ConvectionOven, Dishwasher, Disposal, FreeStandingRange, FreeStandingRefrigerator, Microwave, Quartz, Stain
-
HighCeilings, Laundry, LuxuryVinylPlank, LuxuryVinylTile, Quartz, WalltoWallCarpet
-
CoveredDeck, Deck, Porch, ToolShed, Yard
-
OneLevel, WalkinShower
-
MiniSplit
-
Electricity
-
MiniSplit, WallHeater
-
PublicSewer
-
Electricity
-
Electricity
Financial
-
2203.64
-
0
-
-
-
-
Cash,Conventional,FHA,VALoan
-
08-19-2025
-
-
No
-
No
Comparable Information
-
-
0
-
0
-
-
Cash,Conventional,FHA,VALoan
-
$473,000
-
$473,000
-
-
Aug 19, 2025 14:17
Schools
Map
Listing courtesy of Bell Real Estate.
 The content relating to real estate for sale on this site comes in part from the IDX program of the RMLS of Portland, Oregon.
Real Estate listings held by brokerage firms other than this firm are marked with the RMLS logo, and
detailed information about these properties include the name of the listing's broker.
Listing content is copyright © 2019 RMLS of Portland, Oregon.
All information provided is deemed reliable but is not guaranteed and should be independently verified.
Mohan Realty Group data last checked: Aug 19, 2025 15:26 | Listing last modified Aug 19, 2025 14:17.
Some properties which appear for sale on this web site may subsequently have sold or may no longer be available.
The content relating to real estate for sale on this site comes in part from the IDX program of the RMLS of Portland, Oregon.
Real Estate listings held by brokerage firms other than this firm are marked with the RMLS logo, and
detailed information about these properties include the name of the listing's broker.
Listing content is copyright © 2019 RMLS of Portland, Oregon.
All information provided is deemed reliable but is not guaranteed and should be independently verified.
Mohan Realty Group data last checked: Aug 19, 2025 15:26 | Listing last modified Aug 19, 2025 14:17.
Some properties which appear for sale on this web site may subsequently have sold or may no longer be available.
Love this home?

Mohanraj Rajendran
Real Estate Agent
(503) 336-1515Stunning, completely remodeled and custom, single level home next to downtown Creswell! Every detail has been thoughtfully upgraded with historic-style mill work and designer touches throughout. - Custom kitchen includes muted blue cabinets, dovetail drawers, soft-close hinges, under-mount guides, quartz countertops, full tile backsplash, under-cabinet lighting, and all new stainless steel appliances including French door refrigerator and convection oven with air fryer. - Custom built-Ins and mill work including 5¼" baseboards and solid pine window and door casings; solid core shaker-style doors including 3 full-glass panel doors and cedar-trimmed bedroom closets. - Both bathrooms have all new plumbing and fixtures, new vanities, a tub/shower combination in the common bathroom, and a large walk-in shower in the primary bath. - Side entry mudroom with custom cherry bench and coat rack. - Large laundry room and pantry with custom cabinetry and cherry hardwood countertop. - All new flooring includes luxury vinyl tile, waterproof laminate, and new carpet in bedrooms and living room. - Substantial electrical and plumbing upgrades with permits; all new lighting fixtures, outlets, and switches; two new mini-split HVAC systems; electric fireplace. - Brand new roof, fresh exterior paint, and custom-trimmed windows. - Large 8,276 SF lot with room for entertaining and gardening, 8' x 8' shed, and driveway with room for 4 vehicles. - Outdoor living includes a spacious covered front porch with custom cedar porch railing and skirt, a 12' x 12' cedar deck for entertaining; 6 mature fruit trees (3 apple, 2 cherry, 1 Italian plum). This home has 9 foot ceilings in most of the rooms and has all new under-floor insulation. Walk to downtown shops and restaurants - all only a few minutes away even on foot! Move-in ready! ASK YOUR AGENT FOR A FULL LIST OF UPGRADES AND AMENITIES!
