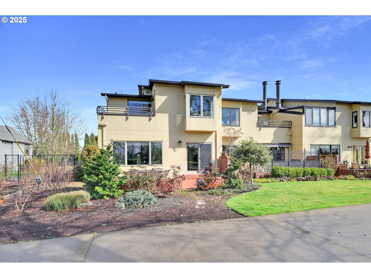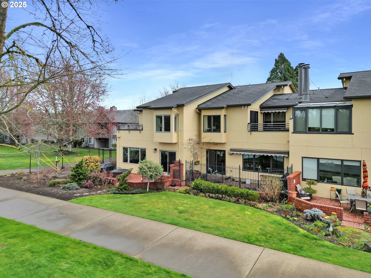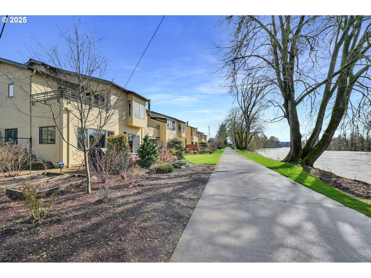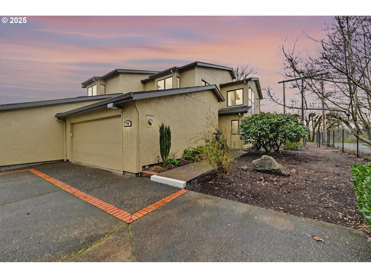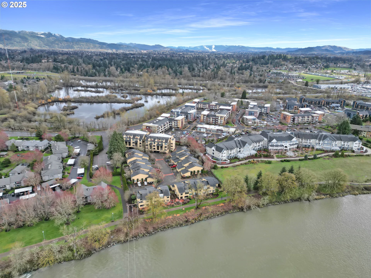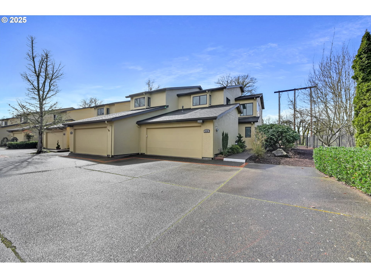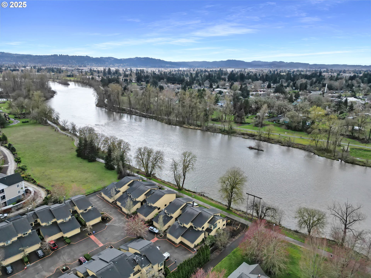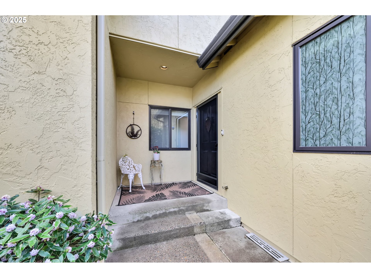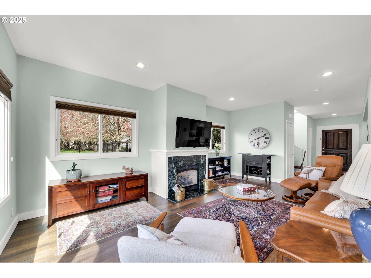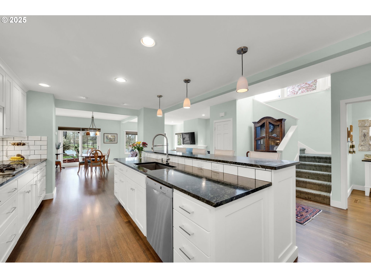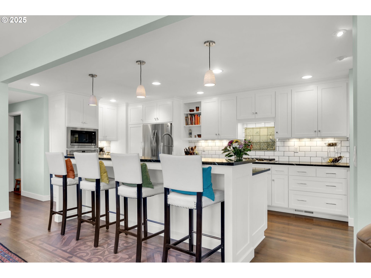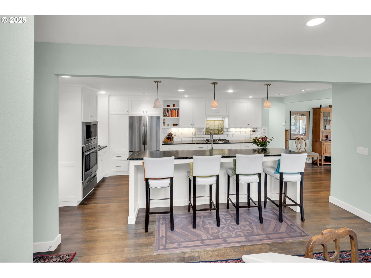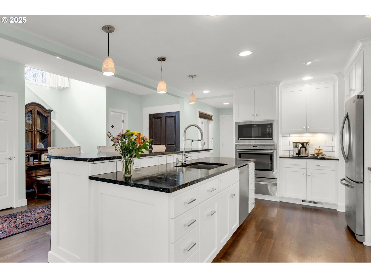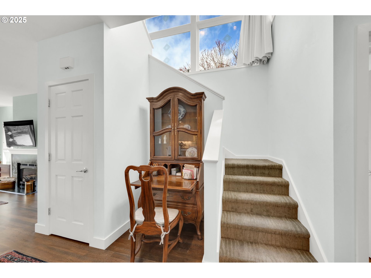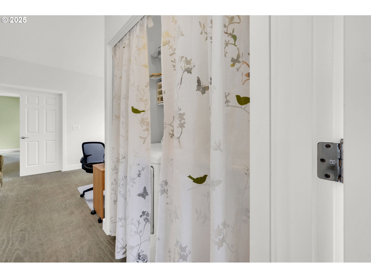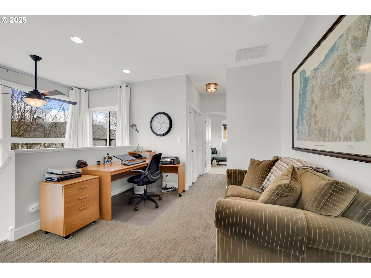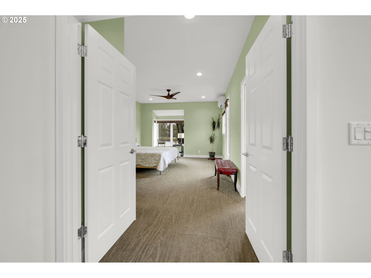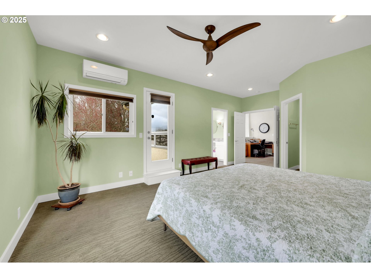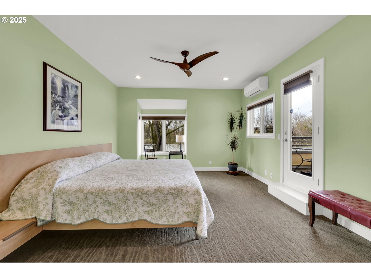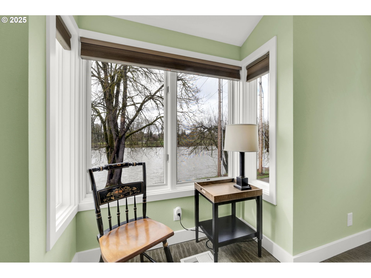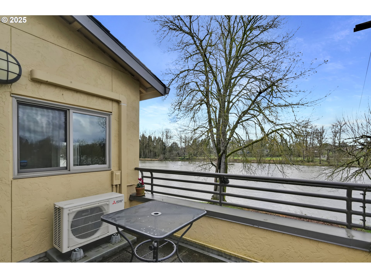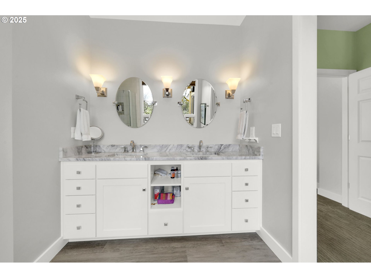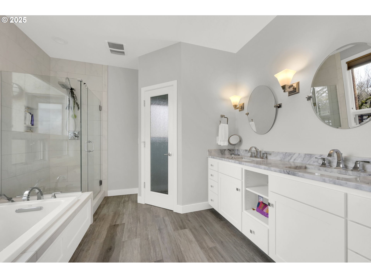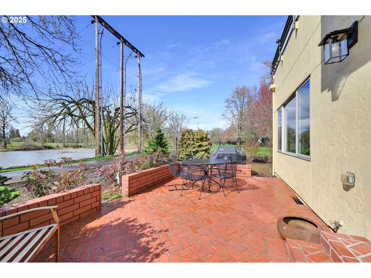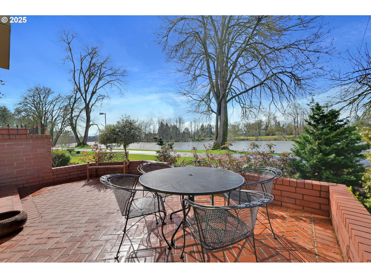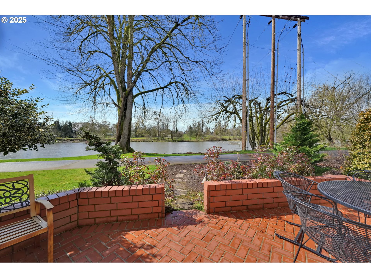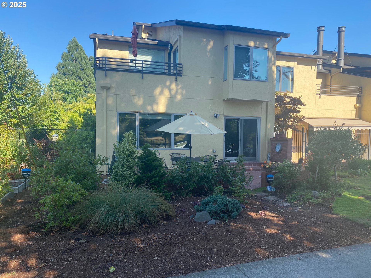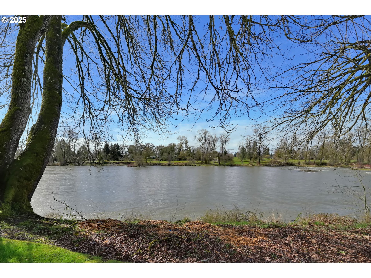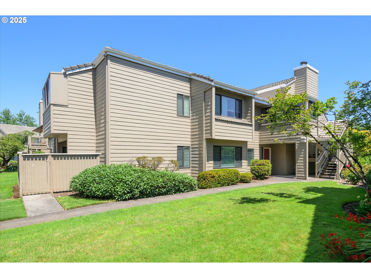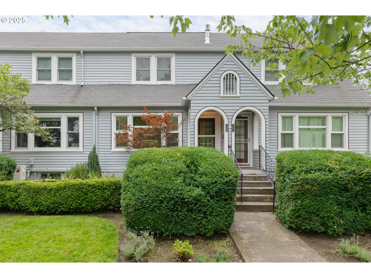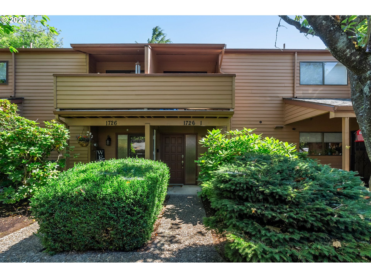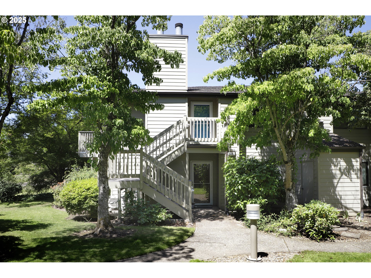579 WIMBLEDON CT
Eugene, 97401
-
2 Bed
-
2.5 Bath
-
1938 SqFt
-
152 DOM
-
Built: 1981
- Status: Active
$850,000
Price cut: $29K (06-25-2025)
$850000
Price cut: $29K (06-25-2025)
-
2 Bed
-
2.5 Bath
-
1938 SqFt
-
152 DOM
-
Built: 1981
-
Status: Active
Open House
Love this home?

Mohanraj Rajendran
Real Estate Agent
(503) 336-1515Riverfront townhome located in the hard to come by River Island Estates. Please do not miss out on the chance to make this beauty yours! This gorgeous home has been fully remodeled with quality custom finishes and 9-foot ceilings throughout. The first floor has an open floor plan and lots of windows that offer river views from every room and let in natural light. Stunning kitchen with stainless built-in appliances, striking soapstone counter tops and custom Pratt and Larson handmade tile backsplash. There is a separate large pantry with solid cabinetry and lots of storage. It is easy to entertain or relax in front of the gas fireplace in the open living, dining, kitchen area with sliding doors to the patio on the river. There is a convenient powder room on main floor. The primary bedroom is large with gorgeous river views and your own private balcony. The walk-in closet has built-in features. The ensuite bath offers walk-in shower, relaxing soaker tub and large vanity with double sinks and calacatta marble countertop. The second bedroom has an oversized double closet, river views and bathroom with a walk-in shower. Spacious landing/loft area is ideal for desk/work/flex space with river views as well. Washer and dryer are conveniently located on the second floor with the bedrooms. Attached 2 car garage with built-in cabinets and work bench. Outdoor enjoyment is abundant in addition to the amenities that are offered inside.This is a dream home. Please schedule your private showing today.
Listing Provided Courtesy of Jo Ann Zebrowski, RE/MAX Integrity
General Information
-
328503070
-
Condominium
-
152 DOM
-
2
-
-
2.5
-
1938
-
1981
-
-
Lane
-
1383650
-
Willagillespie
-
Cal Young
-
Sheldon
-
Residential
-
Condominium
-
TL 00101-608
Listing Provided Courtesy of Jo Ann Zebrowski, RE/MAX Integrity
Mohan Realty Group data last checked: Jul 20, 2025 01:04 | Listing last modified Jul 16, 2025 11:36,
Source:

Open House
-
Sun, Jul 20th, 12PM to 2PM
Residence Information
-
952
-
986
-
0
-
1938
-
County
-
1938
-
1/Gas
-
2
-
2
-
1
-
2.5
-
Composition
-
2, Attached
-
Stories2,Townhouse
-
Deeded
-
2
-
1981
-
No
-
-
UnreinforcedMasonryBuilding
-
CrawlSpace
-
-
-
CrawlSpace
-
-
DoublePaneWindows,Vi
-
CableTV, ExteriorMain
Features and Utilities
-
BuiltinFeatures, Fireplace, LivingRoomDiningRoomCombo, Patio, SlidingDoors, UpdatedRemodeled
-
BuiltinOven, BuiltinRefrigerator, Cooktop, Dishwasher, Disposal, GasAppliances, Island, Microwave, Pantry, St
-
CeilingFan, HighCeilings, Laundry, SoakingTub, VaultedCeiling, WasherDryer, WoodFloors
-
Deck, Patio
-
GarageonMain, Parking, WalkinShower
-
CentralAir
-
Gas
-
ForcedAir
-
PublicSewer
-
Gas
-
Gas
Financial
-
7018.54
-
1
-
-
859 / Month
-
-
Cash,Conventional
-
02-14-2025
-
-
No
-
No
Comparable Information
-
-
152
-
156
-
-
Cash,Conventional
-
$879,000
-
$850,000
-
-
Jul 16, 2025 11:36
Schools
Map
Listing courtesy of RE/MAX Integrity.
 The content relating to real estate for sale on this site comes in part from the IDX program of the RMLS of Portland, Oregon.
Real Estate listings held by brokerage firms other than this firm are marked with the RMLS logo, and
detailed information about these properties include the name of the listing's broker.
Listing content is copyright © 2019 RMLS of Portland, Oregon.
All information provided is deemed reliable but is not guaranteed and should be independently verified.
Mohan Realty Group data last checked: Jul 20, 2025 01:04 | Listing last modified Jul 16, 2025 11:36.
Some properties which appear for sale on this web site may subsequently have sold or may no longer be available.
The content relating to real estate for sale on this site comes in part from the IDX program of the RMLS of Portland, Oregon.
Real Estate listings held by brokerage firms other than this firm are marked with the RMLS logo, and
detailed information about these properties include the name of the listing's broker.
Listing content is copyright © 2019 RMLS of Portland, Oregon.
All information provided is deemed reliable but is not guaranteed and should be independently verified.
Mohan Realty Group data last checked: Jul 20, 2025 01:04 | Listing last modified Jul 16, 2025 11:36.
Some properties which appear for sale on this web site may subsequently have sold or may no longer be available.
Love this home?

Mohanraj Rajendran
Real Estate Agent
(503) 336-1515Riverfront townhome located in the hard to come by River Island Estates. Please do not miss out on the chance to make this beauty yours! This gorgeous home has been fully remodeled with quality custom finishes and 9-foot ceilings throughout. The first floor has an open floor plan and lots of windows that offer river views from every room and let in natural light. Stunning kitchen with stainless built-in appliances, striking soapstone counter tops and custom Pratt and Larson handmade tile backsplash. There is a separate large pantry with solid cabinetry and lots of storage. It is easy to entertain or relax in front of the gas fireplace in the open living, dining, kitchen area with sliding doors to the patio on the river. There is a convenient powder room on main floor. The primary bedroom is large with gorgeous river views and your own private balcony. The walk-in closet has built-in features. The ensuite bath offers walk-in shower, relaxing soaker tub and large vanity with double sinks and calacatta marble countertop. The second bedroom has an oversized double closet, river views and bathroom with a walk-in shower. Spacious landing/loft area is ideal for desk/work/flex space with river views as well. Washer and dryer are conveniently located on the second floor with the bedrooms. Attached 2 car garage with built-in cabinets and work bench. Outdoor enjoyment is abundant in addition to the amenities that are offered inside.This is a dream home. Please schedule your private showing today.
