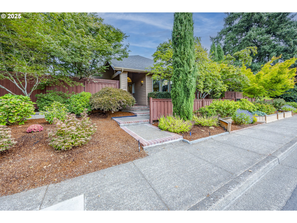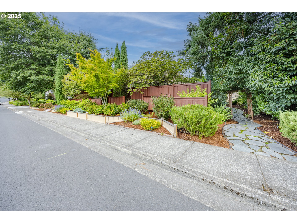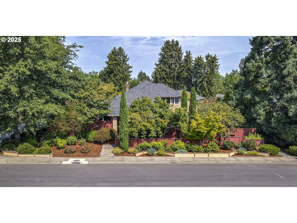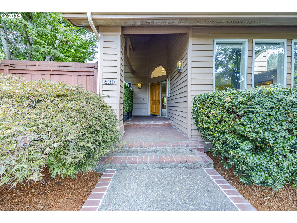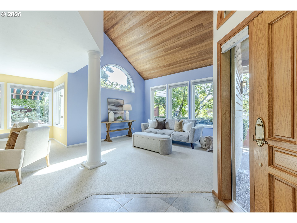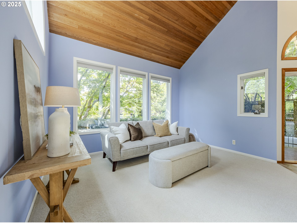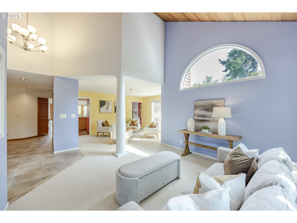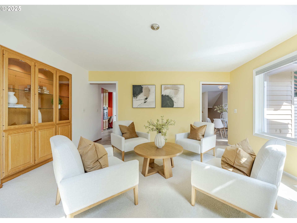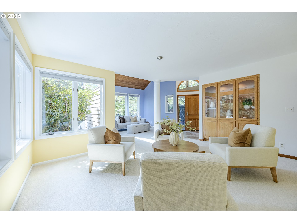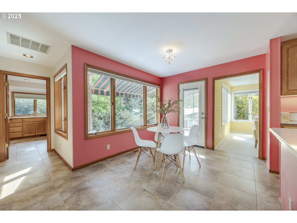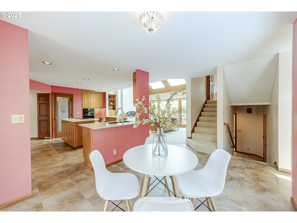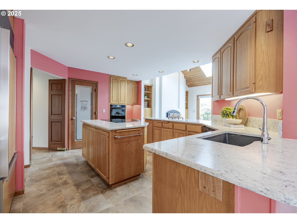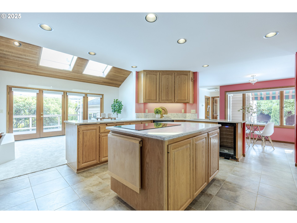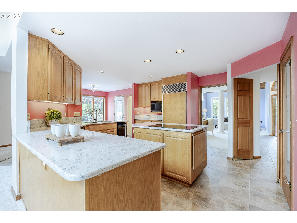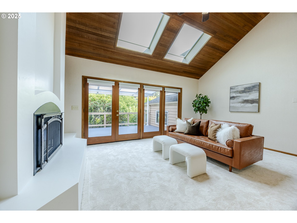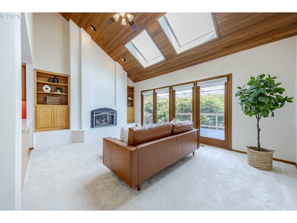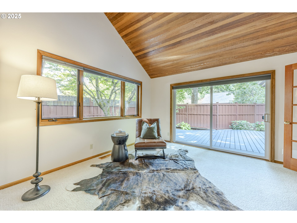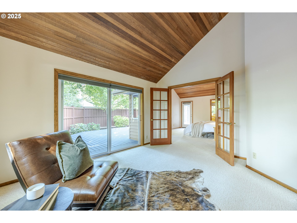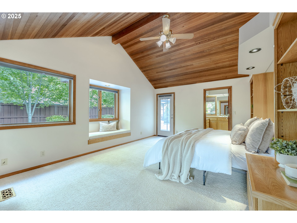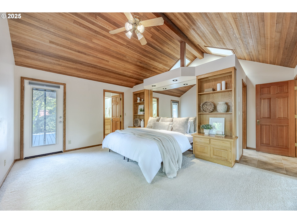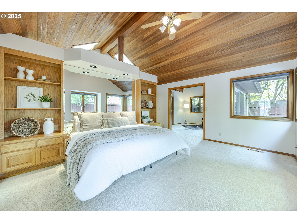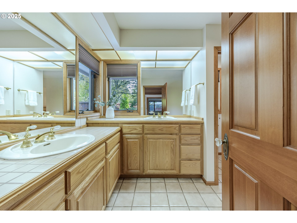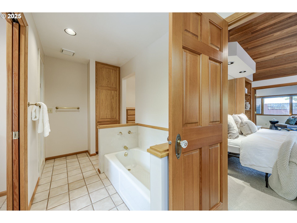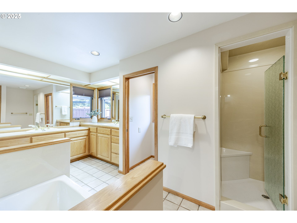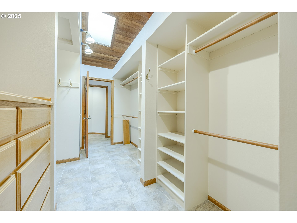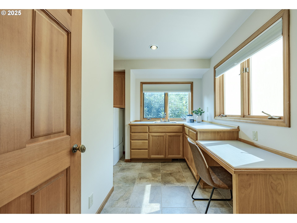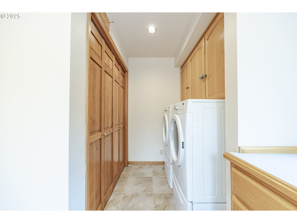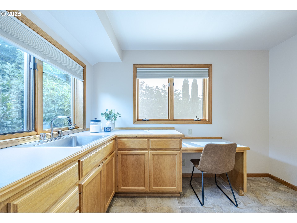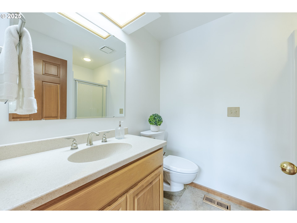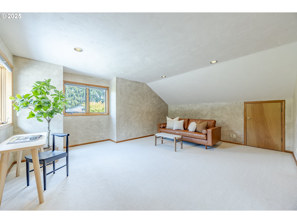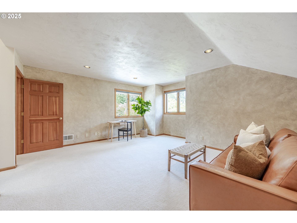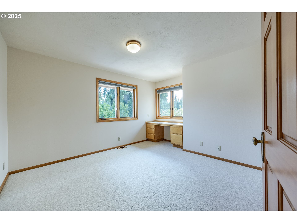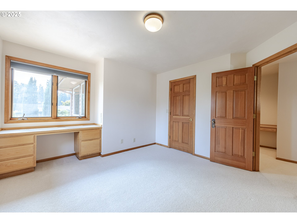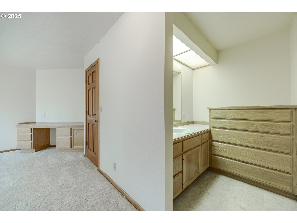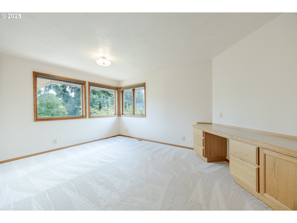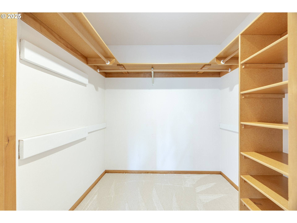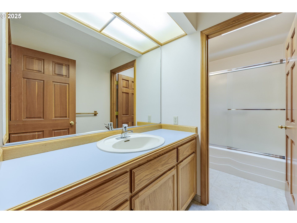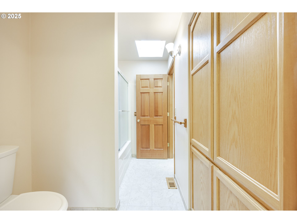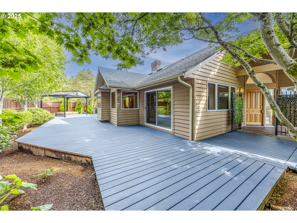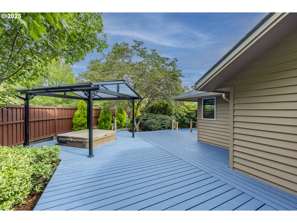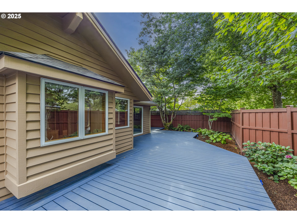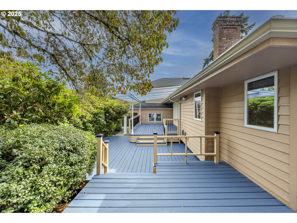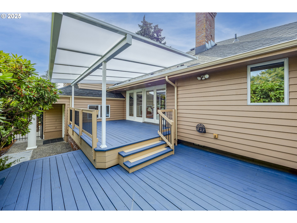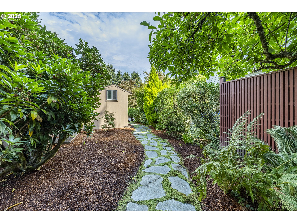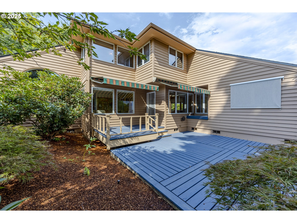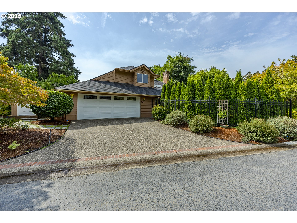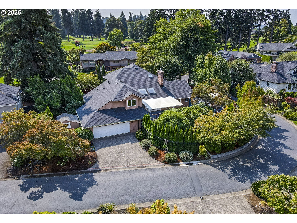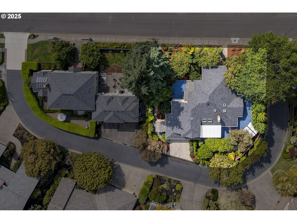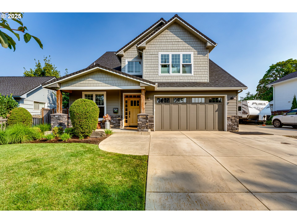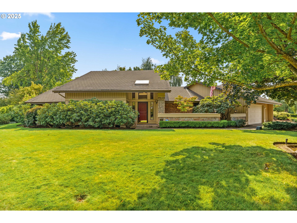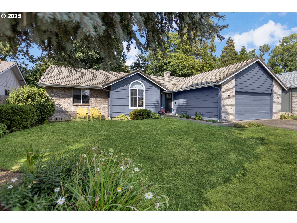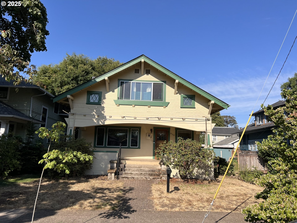630 SPYGLASS DR
Eugene, 97401
-
3 Bed
-
3 Bath
-
3425 SqFt
-
0 DOM
-
Built: 1986
- Status: Active
$925,000
$925000
-
3 Bed
-
3 Bath
-
3425 SqFt
-
0 DOM
-
Built: 1986
- Status: Active
Love this home?

Mohanraj Rajendran
Real Estate Agent
(503) 336-1515Meticulously maintained custom home in the heart of Eugene offering 3 bedrooms, 3 bathrooms, and a versatile floor plan designed for comfort and functionality. The main level features formal living and dining areas, a kitchen with Silestone countertops, cook island, large pantry, sub zero refrigerator and separate beverage fridge, opening to a family room with new carpet, gas fireplace, and doors leading to a covered deck. The primary suite includes a large walk-in closet, ensuite bath, and a connecting den/office with exterior access. Additional main-level highlights include large laundry room and a separate mudroom with closet that can be used as an exercise space or bike storage with tile flooring and direct exterior access. Upstairs offers a spacious bonus room, two bedrooms, a Jack and Jill bathroom, and a walk-in storage room. Skylights with remote control shades bring natural light into every room throughout the home, and thoughtful built-ins add both function and style. The private outdoor spaces feature expansive decks, covered sitting areas, lush landscaping, hot tub, storage shed, and multiple paths for relaxing or entertaining. An oversized two-car garage with epoxy floors provides excellent storage and workspace. Superior quality, thoughtful design, and remarkable condition make this home stand out. New in 2025: roof, skylights with remote control shades, patio covers and carpet in family room and one bedroom upstairs. Located in a coveted neighborhood close to shopping, dining, and schools, this home offers a seamless balance of open flow and separation of space, ideal for both family living and entertaining.
Listing Provided Courtesy of Stacy Haugen, Triple Oaks Realty LLC
General Information
-
134543525
-
SingleFamilyResidence
-
0 DOM
-
3
-
0.29 acres
-
3
-
3425
-
1986
-
-
Lane
-
1322021
-
Willagillespie
-
Cal Young
-
Sheldon
-
Residential
-
SingleFamilyResidence
-
17-03-19-44-00808
Listing Provided Courtesy of Stacy Haugen, Triple Oaks Realty LLC
Mohan Realty Group data last checked: Sep 05, 2025 17:37 | Listing last modified Sep 05, 2025 13:14,
Source:

Residence Information
-
1356
-
2069
-
0
-
3425
-
RLID
-
3425
-
1/Gas
-
3
-
3
-
0
-
3
-
Composition
-
2, Attached
-
Stories2,CustomStyle
-
Driveway,OnStreet
-
2
-
1986
-
No
-
-
WoodSiding
-
-
-
-
-
-
-
Features and Utilities
-
-
BuiltinRefrigerator, CookIsland, Dishwasher, Disposal, Pantry
-
CeilingFan, Laundry, Skylight, TileFloor, VaultedCeiling, WalltoWallCarpet
-
Deck, Fenced, FreeStandingHotTub, Sprinkler, Yard
-
-
CentralAir
-
Gas, Tankless
-
ForcedAir
-
PublicSewer
-
Gas, Tankless
-
Gas
Financial
-
10537.49
-
0
-
-
-
-
Cash,Conventional
-
09-05-2025
-
-
No
-
No
Comparable Information
-
-
0
-
0
-
-
Cash,Conventional
-
$925,000
-
$925,000
-
-
Sep 05, 2025 13:14
Schools
Map
Listing courtesy of Triple Oaks Realty LLC.
 The content relating to real estate for sale on this site comes in part from the IDX program of the RMLS of Portland, Oregon.
Real Estate listings held by brokerage firms other than this firm are marked with the RMLS logo, and
detailed information about these properties include the name of the listing's broker.
Listing content is copyright © 2019 RMLS of Portland, Oregon.
All information provided is deemed reliable but is not guaranteed and should be independently verified.
Mohan Realty Group data last checked: Sep 05, 2025 17:37 | Listing last modified Sep 05, 2025 13:14.
Some properties which appear for sale on this web site may subsequently have sold or may no longer be available.
The content relating to real estate for sale on this site comes in part from the IDX program of the RMLS of Portland, Oregon.
Real Estate listings held by brokerage firms other than this firm are marked with the RMLS logo, and
detailed information about these properties include the name of the listing's broker.
Listing content is copyright © 2019 RMLS of Portland, Oregon.
All information provided is deemed reliable but is not guaranteed and should be independently verified.
Mohan Realty Group data last checked: Sep 05, 2025 17:37 | Listing last modified Sep 05, 2025 13:14.
Some properties which appear for sale on this web site may subsequently have sold or may no longer be available.
Love this home?

Mohanraj Rajendran
Real Estate Agent
(503) 336-1515Meticulously maintained custom home in the heart of Eugene offering 3 bedrooms, 3 bathrooms, and a versatile floor plan designed for comfort and functionality. The main level features formal living and dining areas, a kitchen with Silestone countertops, cook island, large pantry, sub zero refrigerator and separate beverage fridge, opening to a family room with new carpet, gas fireplace, and doors leading to a covered deck. The primary suite includes a large walk-in closet, ensuite bath, and a connecting den/office with exterior access. Additional main-level highlights include large laundry room and a separate mudroom with closet that can be used as an exercise space or bike storage with tile flooring and direct exterior access. Upstairs offers a spacious bonus room, two bedrooms, a Jack and Jill bathroom, and a walk-in storage room. Skylights with remote control shades bring natural light into every room throughout the home, and thoughtful built-ins add both function and style. The private outdoor spaces feature expansive decks, covered sitting areas, lush landscaping, hot tub, storage shed, and multiple paths for relaxing or entertaining. An oversized two-car garage with epoxy floors provides excellent storage and workspace. Superior quality, thoughtful design, and remarkable condition make this home stand out. New in 2025: roof, skylights with remote control shades, patio covers and carpet in family room and one bedroom upstairs. Located in a coveted neighborhood close to shopping, dining, and schools, this home offers a seamless balance of open flow and separation of space, ideal for both family living and entertaining.
