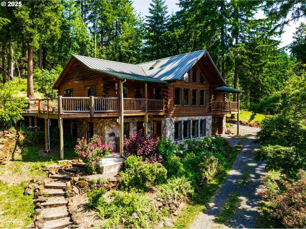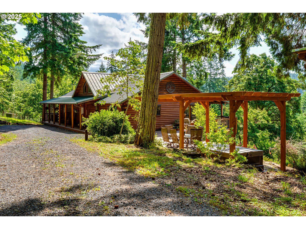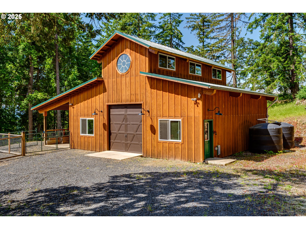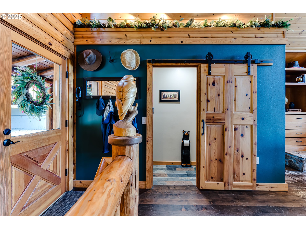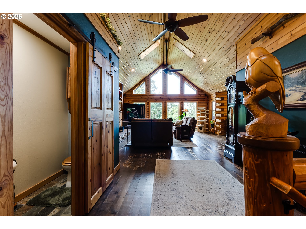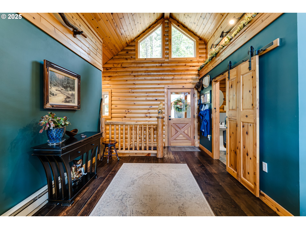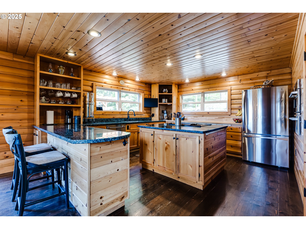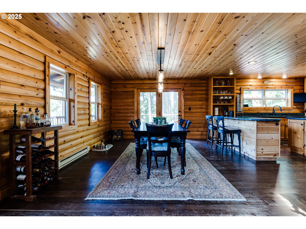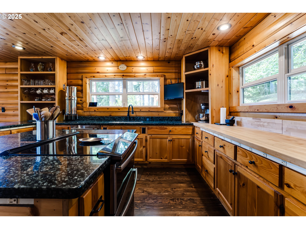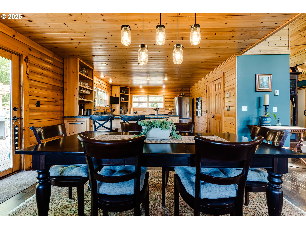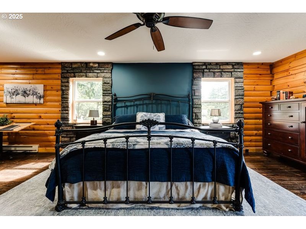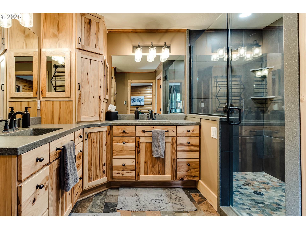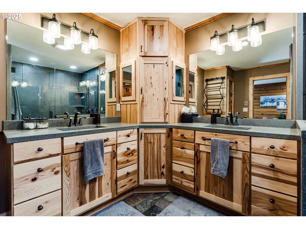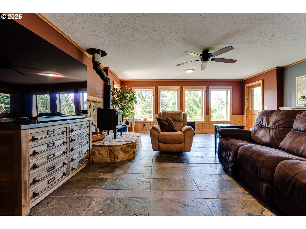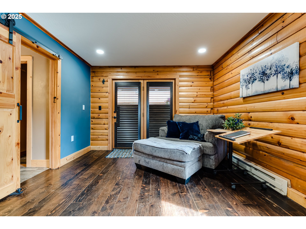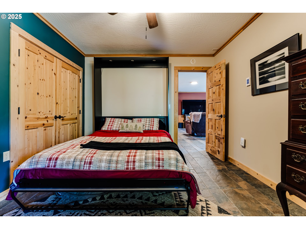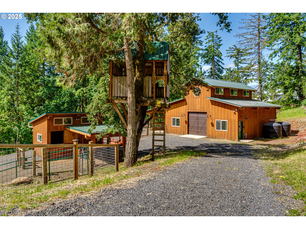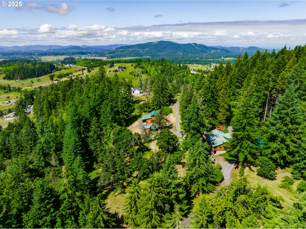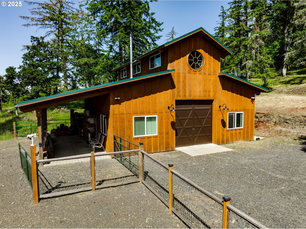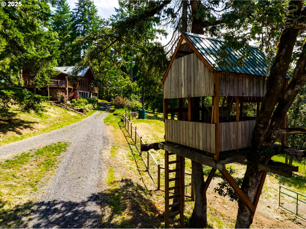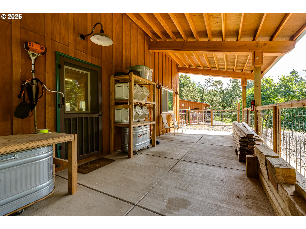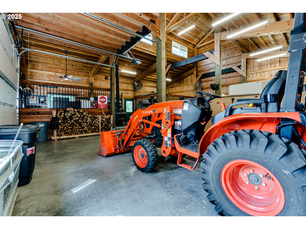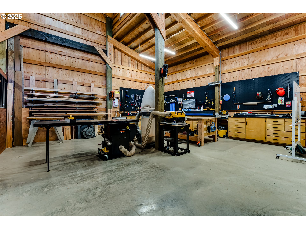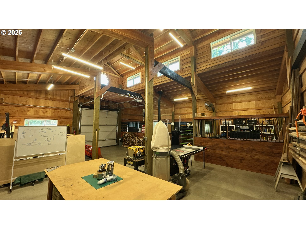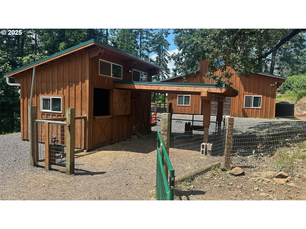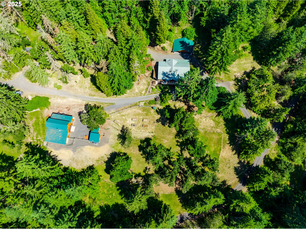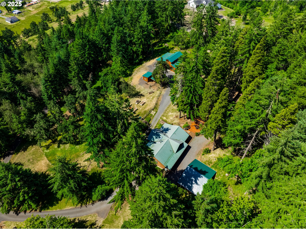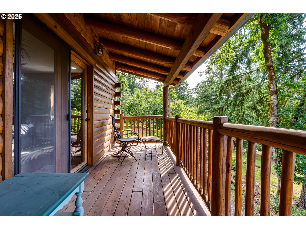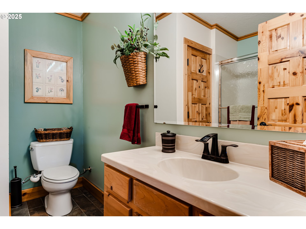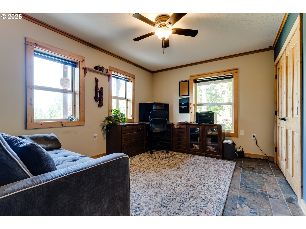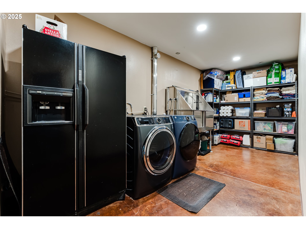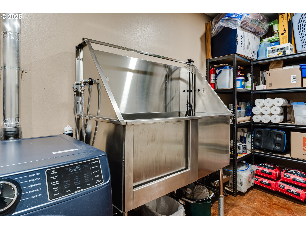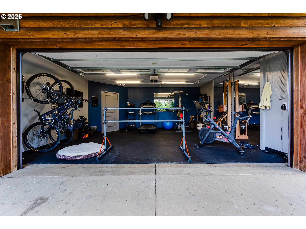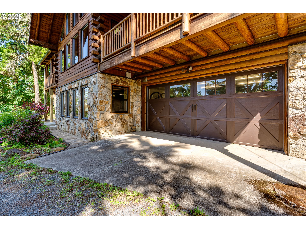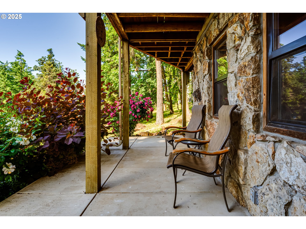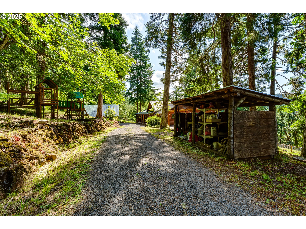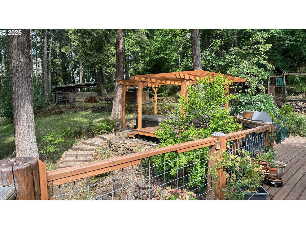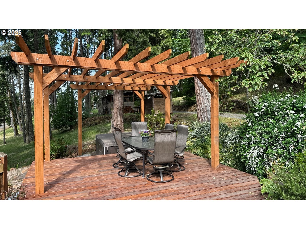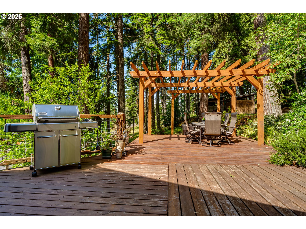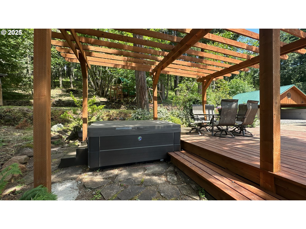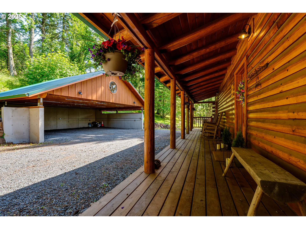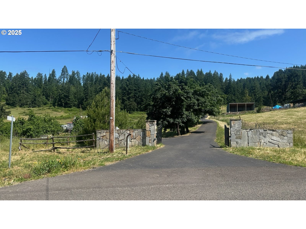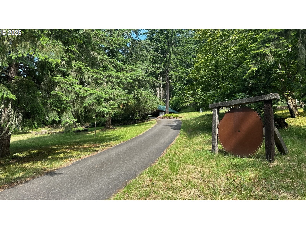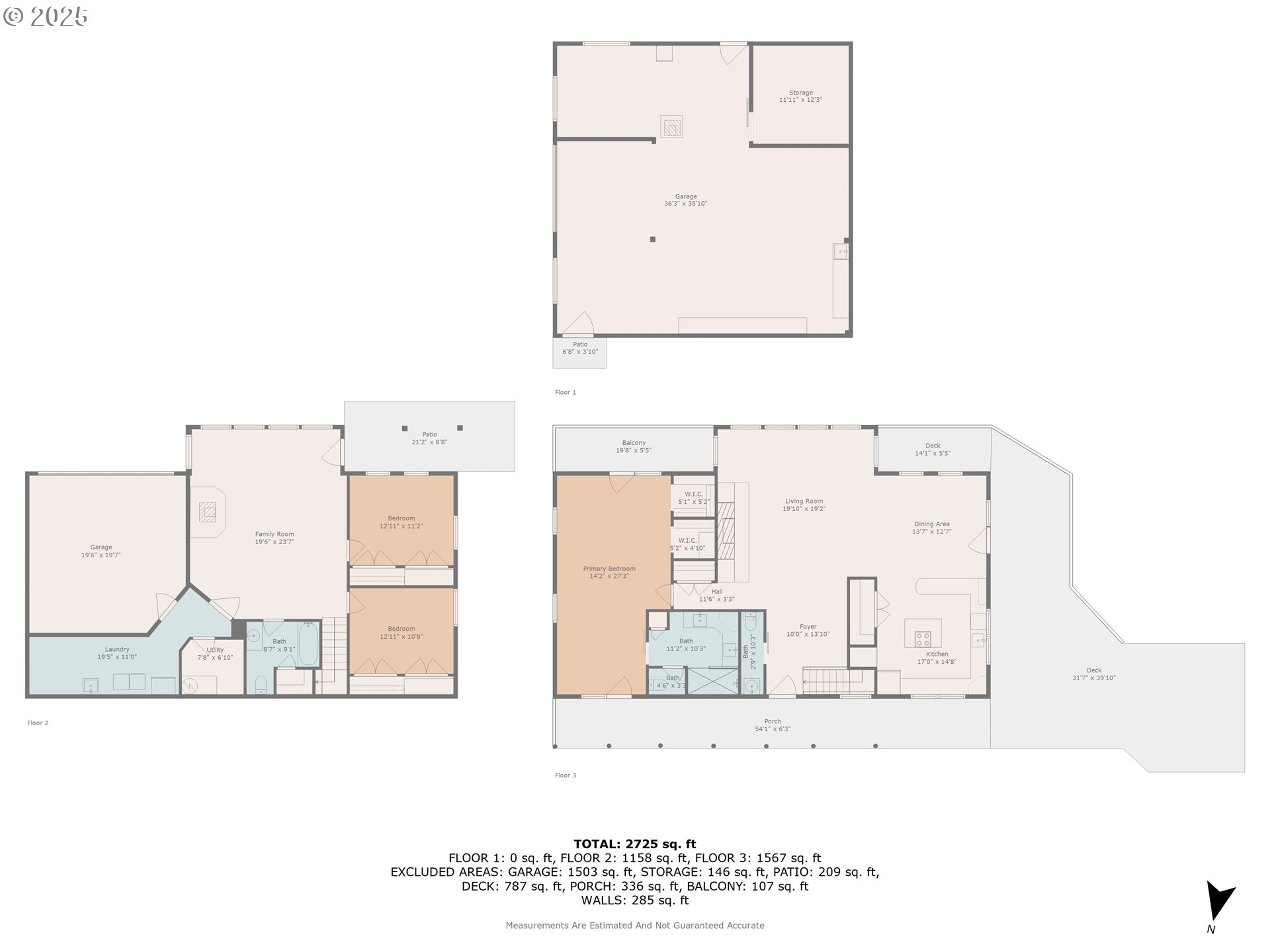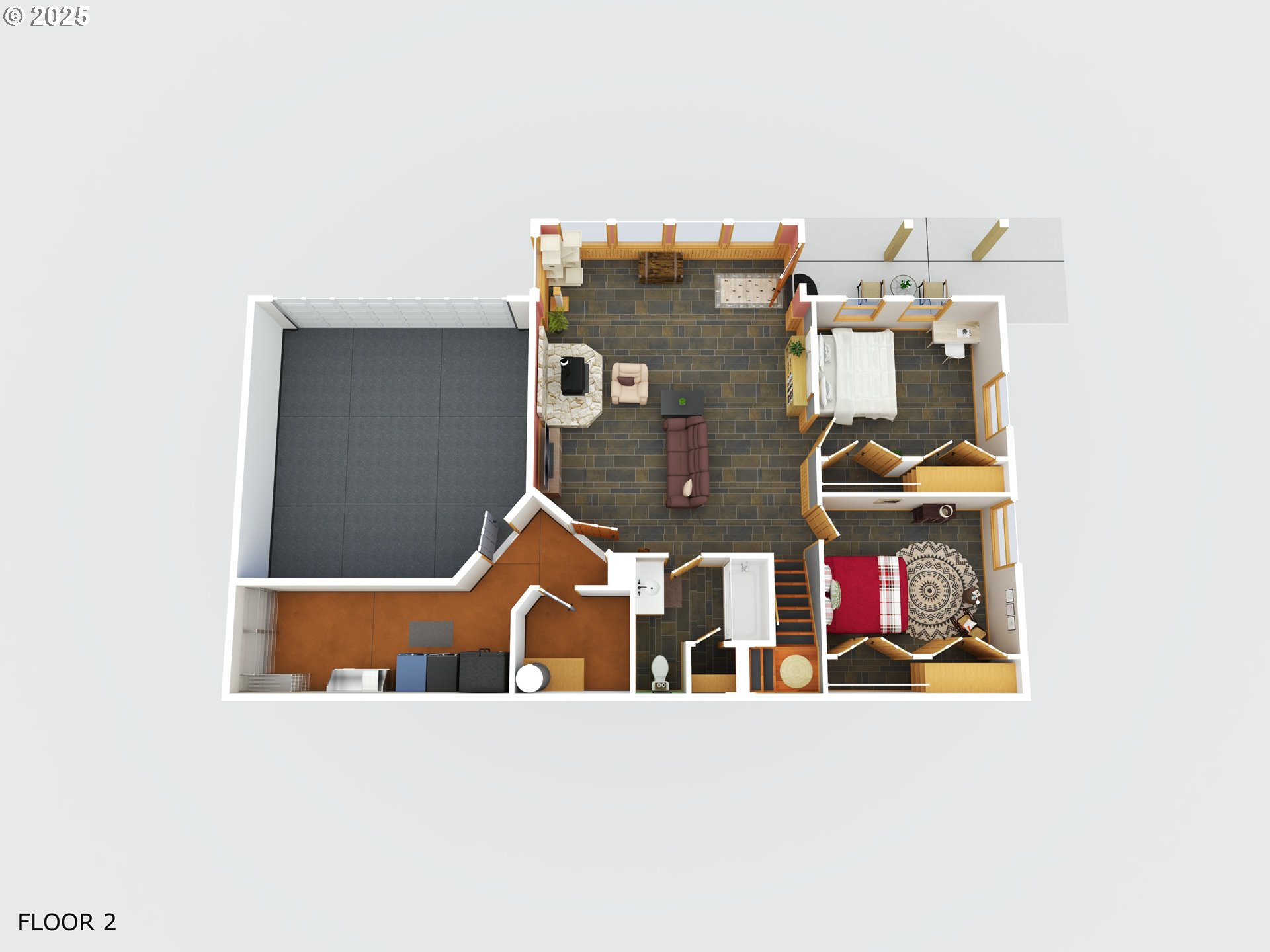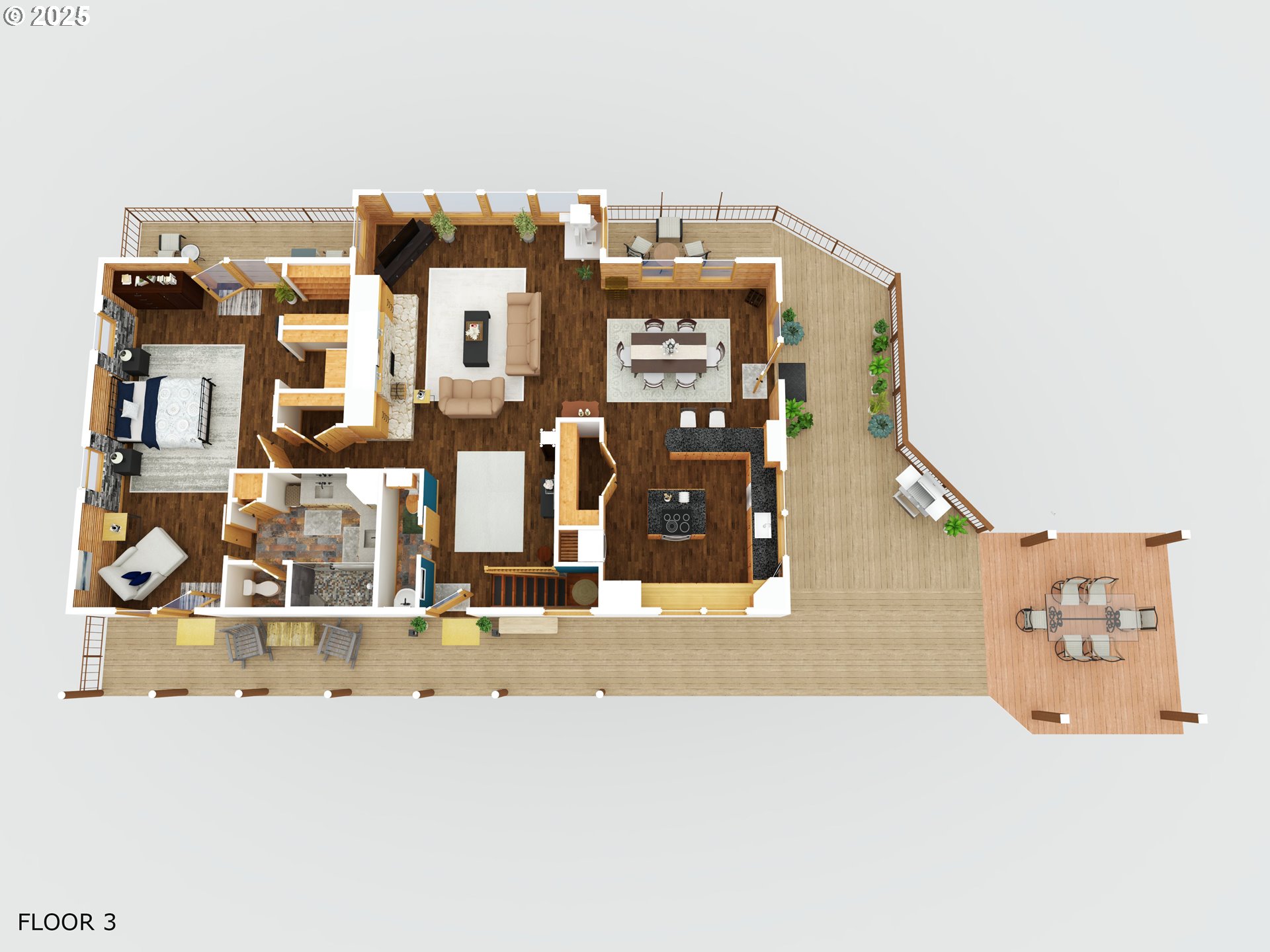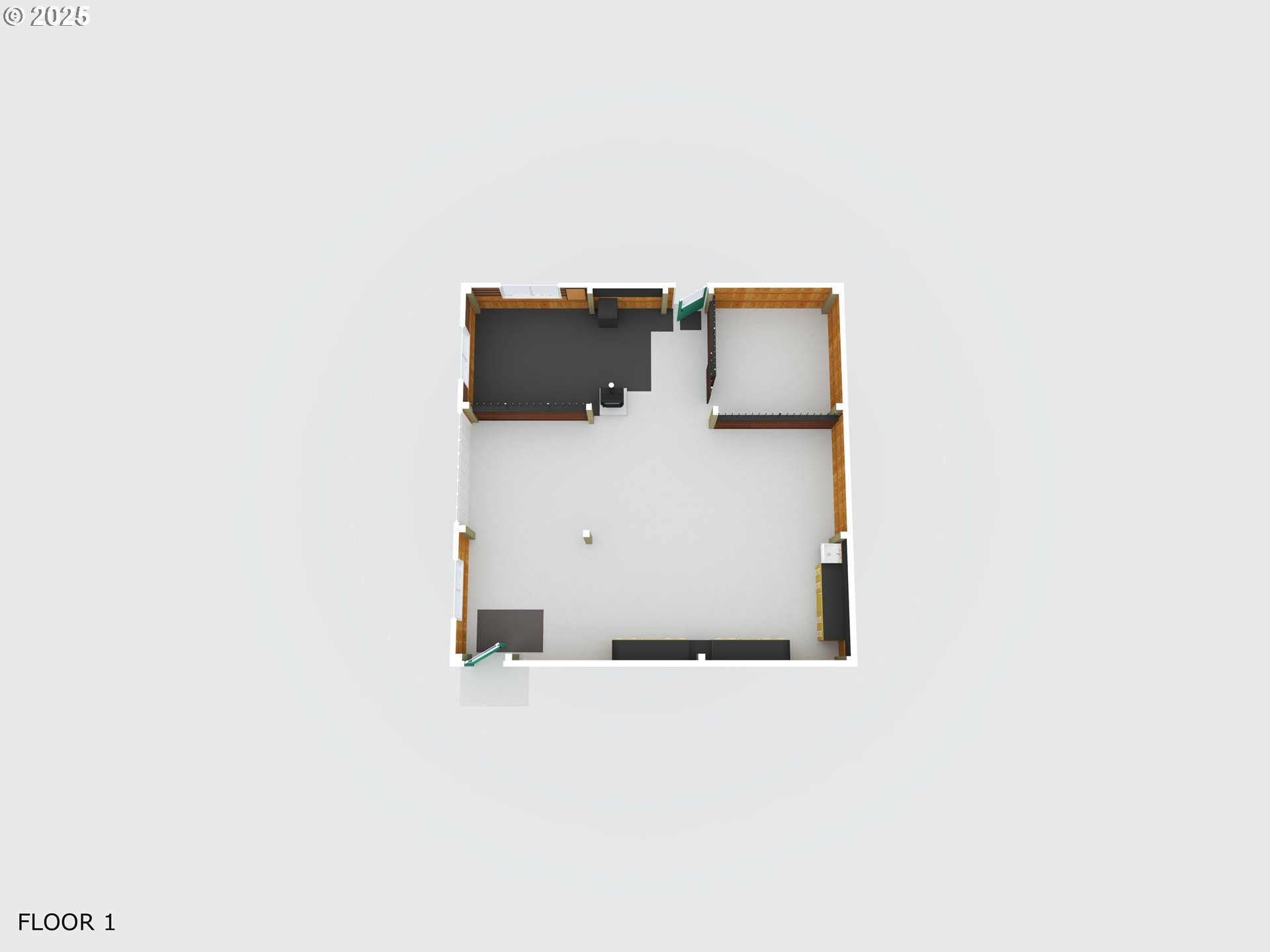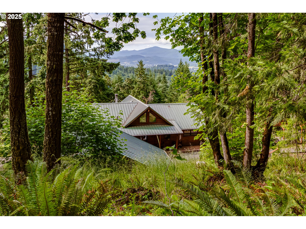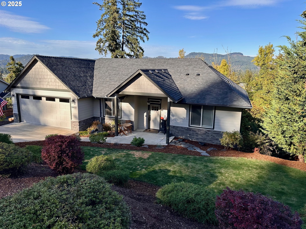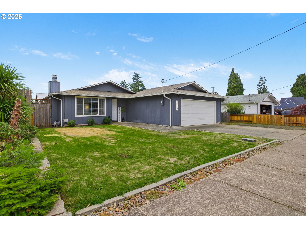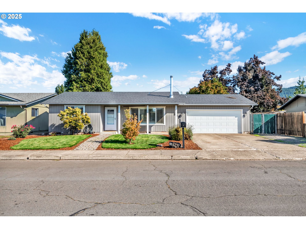86561 R R BAKER RD
Springfield, 97478
-
3 Bed
-
2.5 Bath
-
3384 SqFt
-
139 DOM
-
Built: 1995
- Status: Active
$1,130,000
Price cut: $20K (10-23-2025)
$1130000
Price cut: $20K (10-23-2025)
-
3 Bed
-
2.5 Bath
-
3384 SqFt
-
139 DOM
-
Built: 1995
- Status: Active
Love this home?

Mohanraj Rajendran
Real Estate Agent
(503) 336-1515New Price! Elk Ranch, Hobby Farm, this 3 bedroom 2 and 1/2 bath home blends classic log construction with thoughtful upgrades throughout. High-speed cable internet installed. The main level includes an updated primary suite with remodeled master, rich wood flooring, and a large living area perfect for entertaining. The kitchen is equipped with built-in appliances including a range, double ovens, one with convection and microwave, bread proofing drawer, dishwasher, and walk-in pantry. Downstairs, enjoy upgraded features such as heated tile flooring, 2 bedrooms, family entertainment room, dedicated weight room, updated laundry area, a dog wash station and an upgraded well system. A new ductless A/C system. County shows finished square footage as 2,833, with current upgrades finished square footage is 3,384 in main house. Exterior amenities include two electric gates, a brand new carport, 14x20 livestock-ready barn, a playground for the little ones, and a newly installed hot tub. A stunning new 36x36 workshop/office includes 2 horse stalls and loft with a back patio overlooking a beautiful forest and cross-fenced field. Tractor, trailer, zero turn mower and shop equipment may be available for sale directly with seller. The property is primarily wooded, and served by a private well, spring fed water tank and catchment system and standard septic system. Located within the desirable Pleasant Hill School District. A truly unique opportunity to own a private estate with luxury living—just minutes from town.
Listing Provided Courtesy of John Davis, InEugene Real Estate, LLC
General Information
-
535649766
-
SingleFamilyResidence
-
139 DOM
-
3
-
18.93 acres
-
2.5
-
3384
-
1995
-
F2
-
Lane
-
1134210
-
Pleasant Hill
-
Pleasant Hill
-
Pleasant Hill
-
Residential
-
SingleFamilyResidence
-
18-02-11-00-00701
Listing Provided Courtesy of John Davis, InEugene Real Estate, LLC
Mohan Realty Group data last checked: Oct 25, 2025 07:37 | Listing last modified Oct 23, 2025 15:38,
Source:

Residence Information
-
0
-
1692
-
1692
-
3384
-
RLID
-
1692
-
-
3
-
2
-
1
-
2.5
-
Metal,Other
-
2, Attached, Carport
-
Stories2,Log
-
Carport,Driveway
-
2
-
1995
-
No
-
-
Log
-
-
RVParking
-
-
-
-
VinylFrames
-
Features and Utilities
-
-
BuiltinOven, BuiltinRange, ConvectionOven, Dishwasher, DoubleOven, Pantry
-
HeatedTileFloor, HighCeilings, MurphyBed, WoodFloors
-
Barn, CoveredDeck, CrossFenced, Deck, Fenced, FreeStandingHotTub, Patio, Porch, PoultryCoop, PrivateRoad, RVPa
-
NaturalLighting, Parking
-
-
-
Baseboard, WoodStove, Zoned
-
StandardSeptic
-
-
Electricity, WoodBurning
Financial
-
5927.13
-
0
-
-
-
-
Cash,Conventional,FHA,USDALoan,VALoan
-
06-06-2025
-
-
No
-
No
Comparable Information
-
-
139
-
141
-
-
Cash,Conventional,FHA,USDALoan,VALoan
-
$1,385,000
-
$1,130,000
-
-
Oct 23, 2025 15:38
Schools
Map
Listing courtesy of InEugene Real Estate, LLC.
 The content relating to real estate for sale on this site comes in part from the IDX program of the RMLS of Portland, Oregon.
Real Estate listings held by brokerage firms other than this firm are marked with the RMLS logo, and
detailed information about these properties include the name of the listing's broker.
Listing content is copyright © 2019 RMLS of Portland, Oregon.
All information provided is deemed reliable but is not guaranteed and should be independently verified.
Mohan Realty Group data last checked: Oct 25, 2025 07:37 | Listing last modified Oct 23, 2025 15:38.
Some properties which appear for sale on this web site may subsequently have sold or may no longer be available.
The content relating to real estate for sale on this site comes in part from the IDX program of the RMLS of Portland, Oregon.
Real Estate listings held by brokerage firms other than this firm are marked with the RMLS logo, and
detailed information about these properties include the name of the listing's broker.
Listing content is copyright © 2019 RMLS of Portland, Oregon.
All information provided is deemed reliable but is not guaranteed and should be independently verified.
Mohan Realty Group data last checked: Oct 25, 2025 07:37 | Listing last modified Oct 23, 2025 15:38.
Some properties which appear for sale on this web site may subsequently have sold or may no longer be available.
Love this home?

Mohanraj Rajendran
Real Estate Agent
(503) 336-1515New Price! Elk Ranch, Hobby Farm, this 3 bedroom 2 and 1/2 bath home blends classic log construction with thoughtful upgrades throughout. High-speed cable internet installed. The main level includes an updated primary suite with remodeled master, rich wood flooring, and a large living area perfect for entertaining. The kitchen is equipped with built-in appliances including a range, double ovens, one with convection and microwave, bread proofing drawer, dishwasher, and walk-in pantry. Downstairs, enjoy upgraded features such as heated tile flooring, 2 bedrooms, family entertainment room, dedicated weight room, updated laundry area, a dog wash station and an upgraded well system. A new ductless A/C system. County shows finished square footage as 2,833, with current upgrades finished square footage is 3,384 in main house. Exterior amenities include two electric gates, a brand new carport, 14x20 livestock-ready barn, a playground for the little ones, and a newly installed hot tub. A stunning new 36x36 workshop/office includes 2 horse stalls and loft with a back patio overlooking a beautiful forest and cross-fenced field. Tractor, trailer, zero turn mower and shop equipment may be available for sale directly with seller. The property is primarily wooded, and served by a private well, spring fed water tank and catchment system and standard septic system. Located within the desirable Pleasant Hill School District. A truly unique opportunity to own a private estate with luxury living—just minutes from town.
