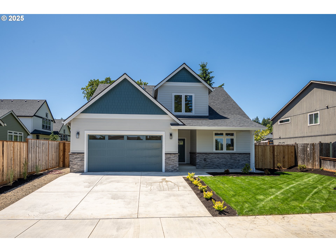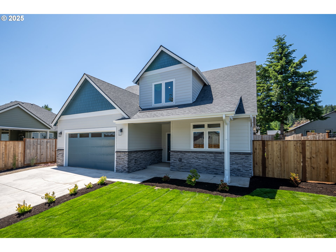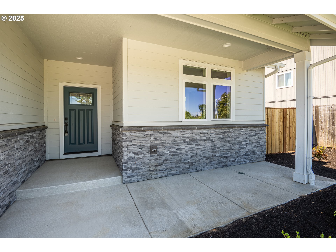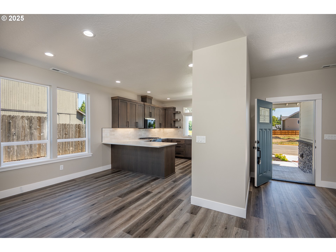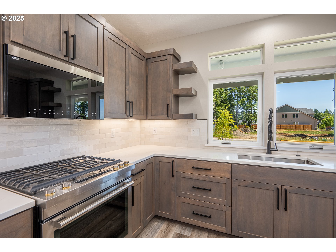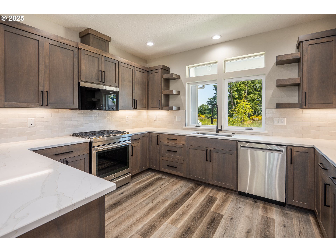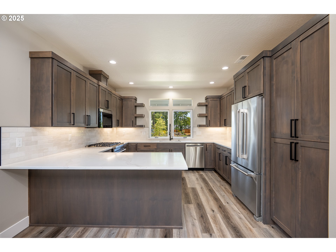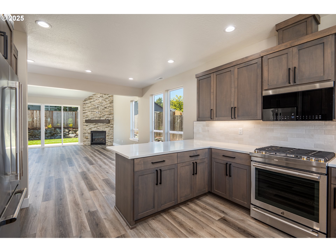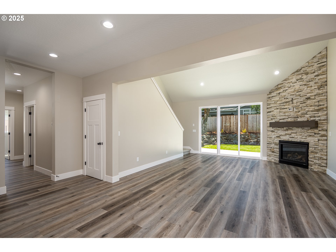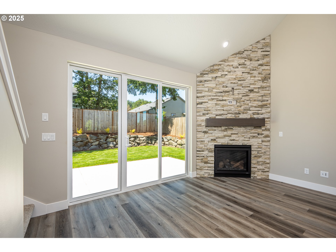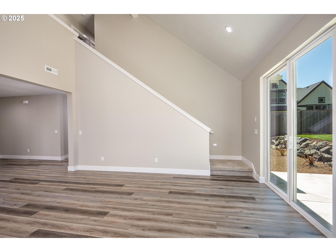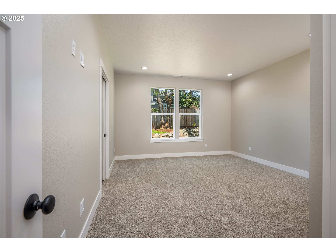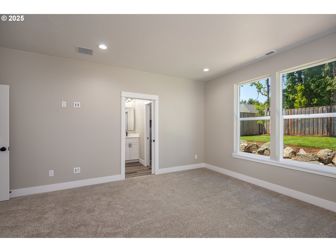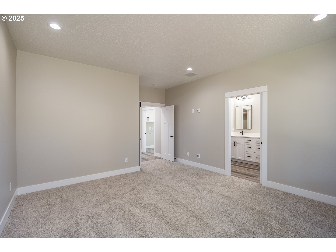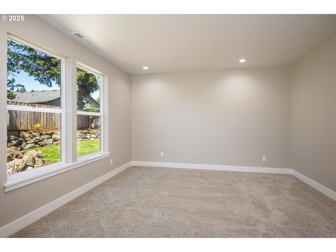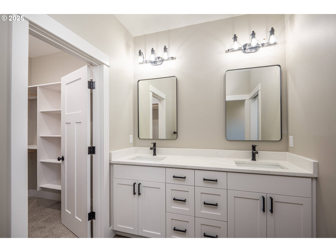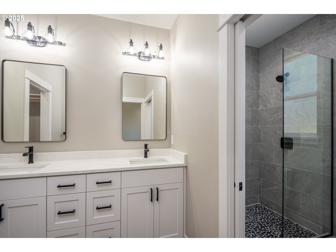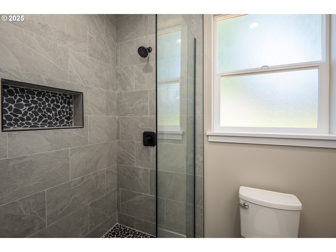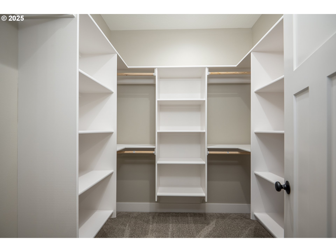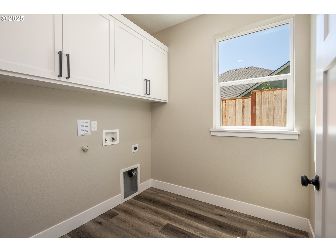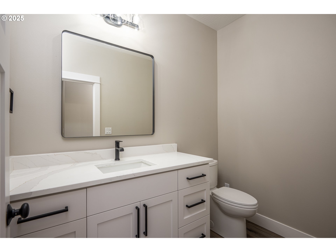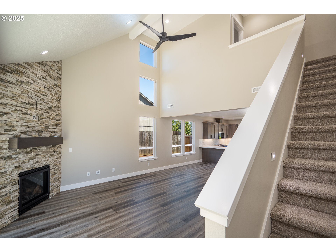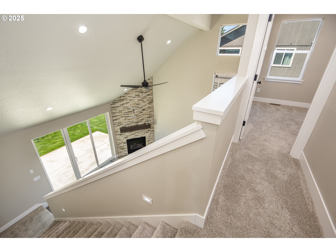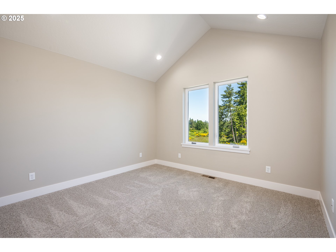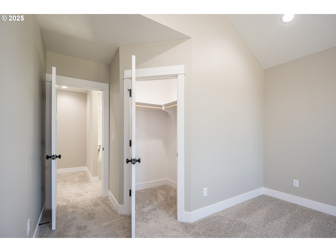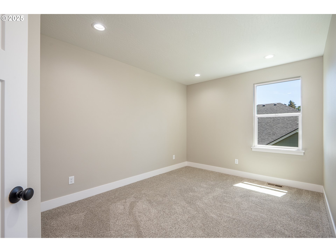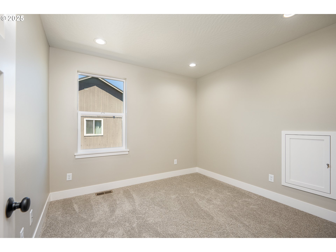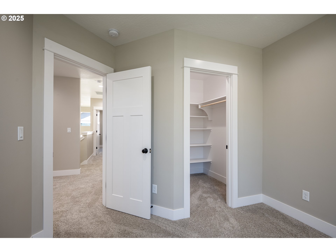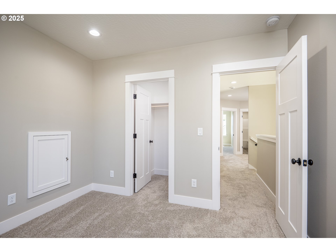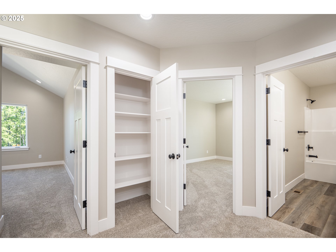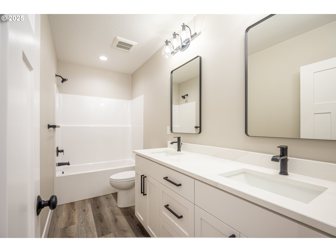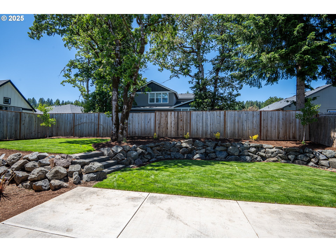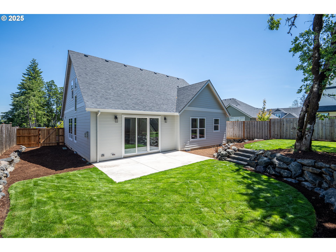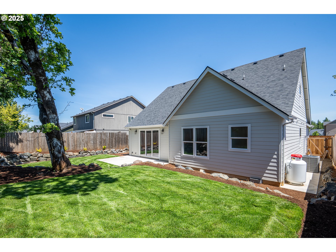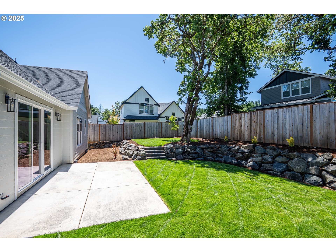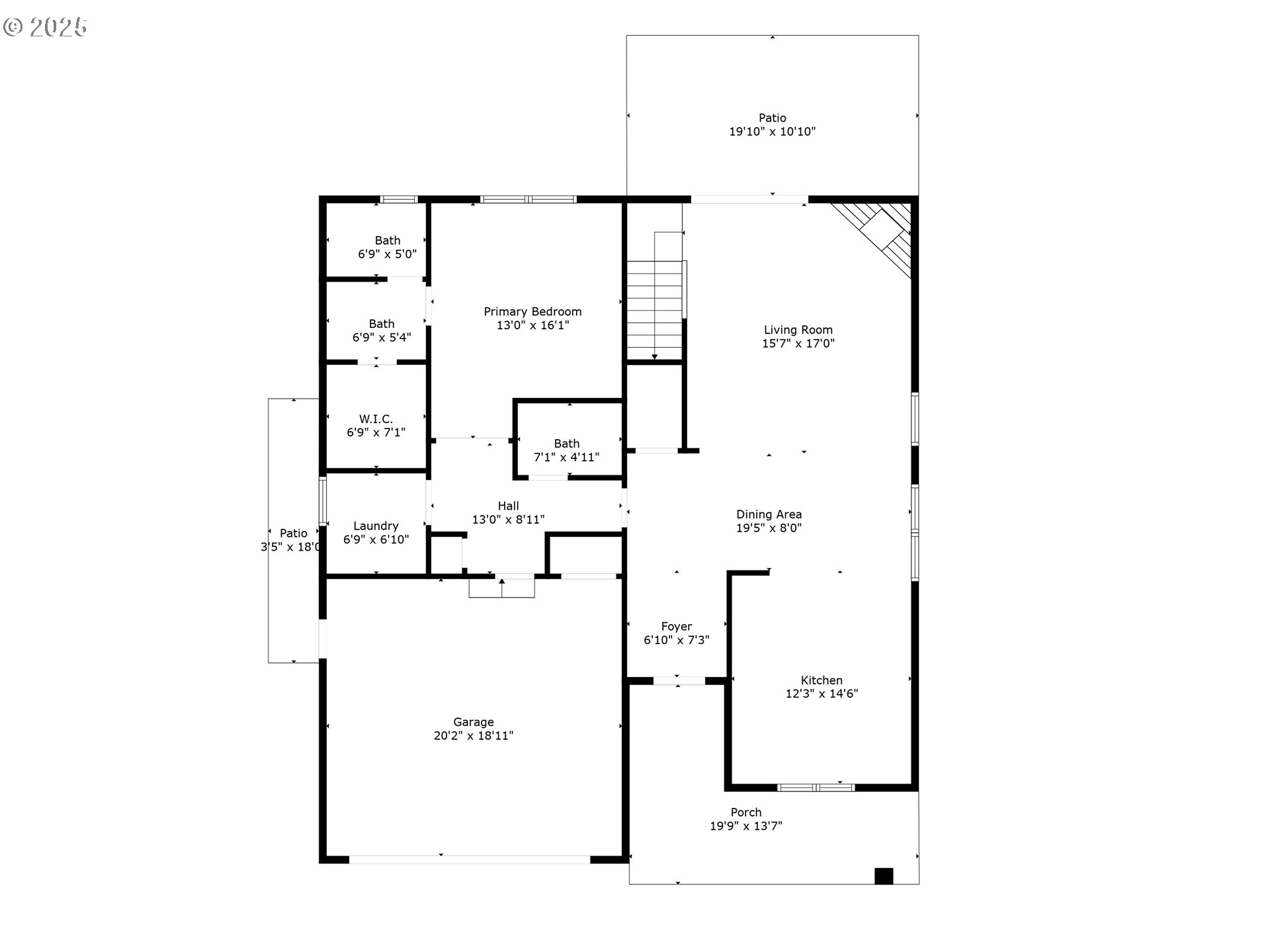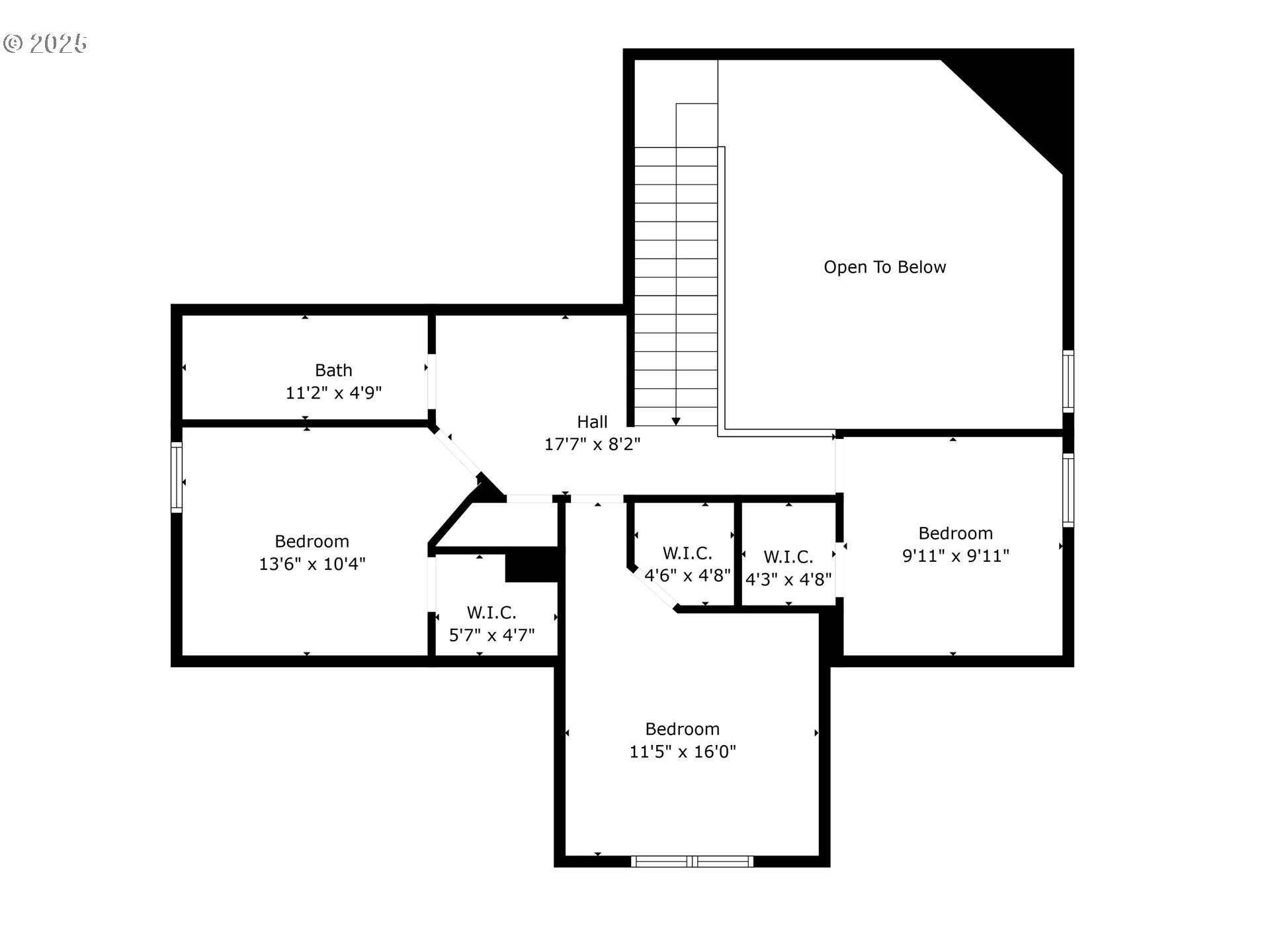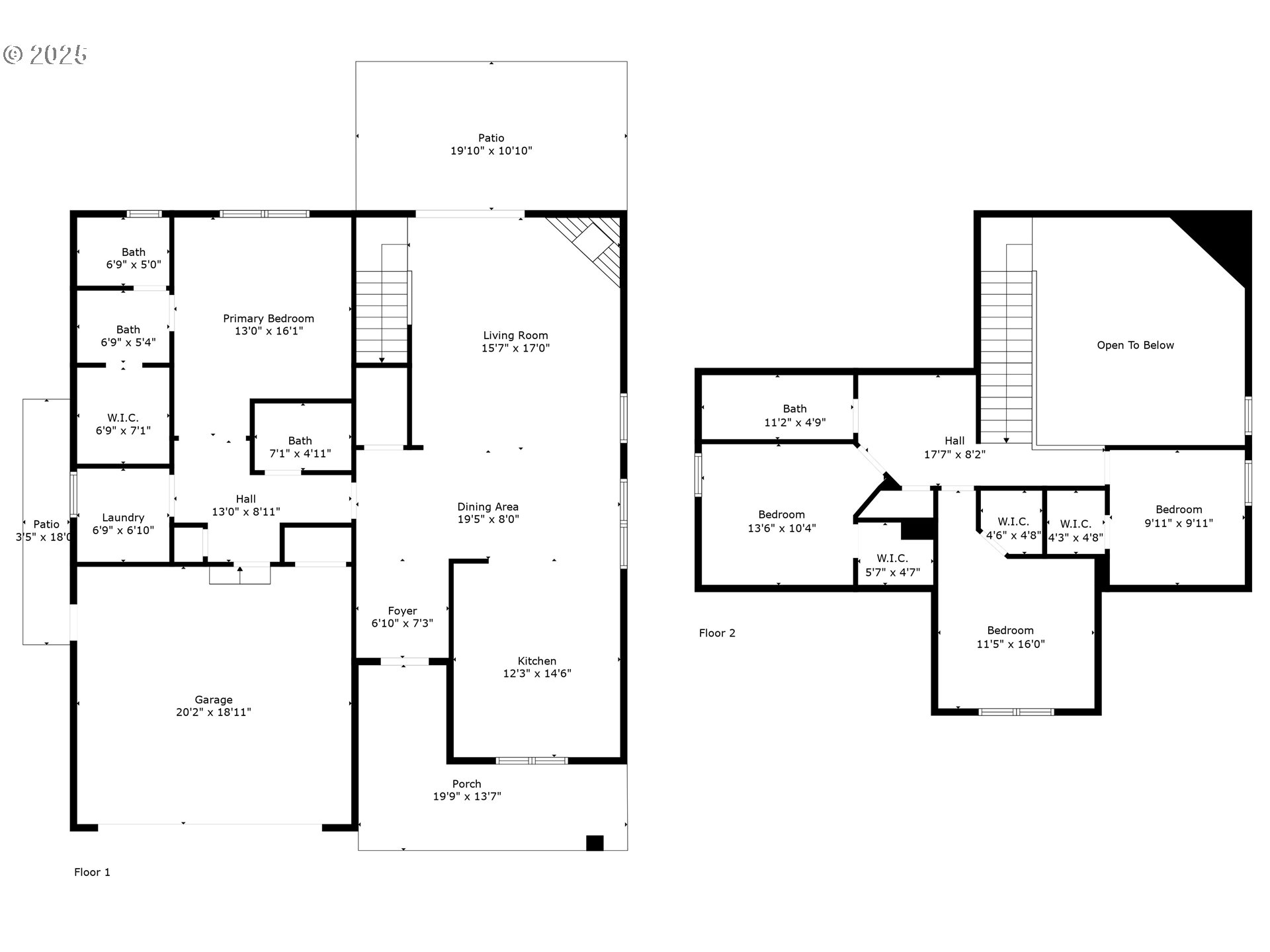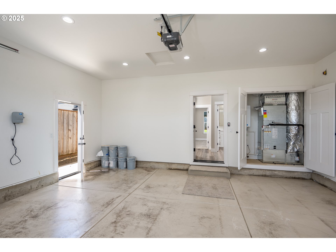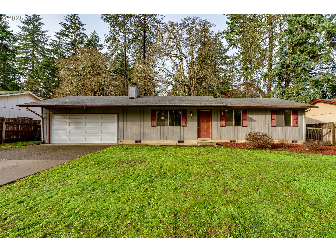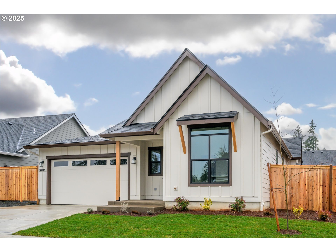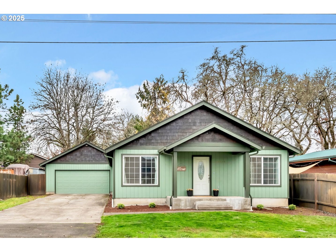$625000
Price cut: $10K (12-08-2025)
-
4 Bed
-
2.5 Bath
-
2074 SqFt
-
136 DOM
-
Built: 2025
- Status: Active
Love this home?

Mohanraj Rajendran
Real Estate Agent
(503) 336-1515This sought-after floor plan offers 4 bedrooms, 2.5 bathrooms, and 2,074 sq ft of well-designed living space. The main-level primary suite provides privacy and convenience, with three additional bedrooms and a full bath upstairs.The open-concept kitchen features white quartz countertops, stained alder cabinetry, a spacious pantry, stainless steel appliances, gas cooking, a built-in microwave, and a refrigerator. Natural light fills the home thanks to ample windows and recessed lighting.The vaulted living room includes a stacked stone gas fireplace and an oversized sliding door leading to a fenced, landscaped backyard with a patio—perfect for outdoor entertaining. The primary suite boasts a custom-tiled shower, double quartz vanity, and a large walk-in closet.The main-level laundry room includes upper cabinets for storage. Upstairs, three generously sized bedrooms share a full bathroom with a double vanity and tub.Additional highlights include an attached 2-car garage, and a propane tank that powers the fireplace, gas range, and tankless water heater. Come explore JW Construction’s quality craftsmanship at Madrone Ridge!
Listing Provided Courtesy of Tyler Head, Turning Point Realty Group
General Information
-
205188940
-
SingleFamilyResidence
-
136 DOM
-
4
-
6098.4 SqFt
-
2.5
-
2074
-
2025
-
-
Lane
-
1911427
-
Veneta
-
Fern Ridge
-
Elmira
-
Residential
-
SingleFamilyResidence
-
To be provided through title and escrow
Listing Provided Courtesy of Tyler Head, Turning Point Realty Group
Mohan Realty Group data last checked: Dec 22, 2025 11:26 | Listing last modified Dec 17, 2025 12:29,
Source:

