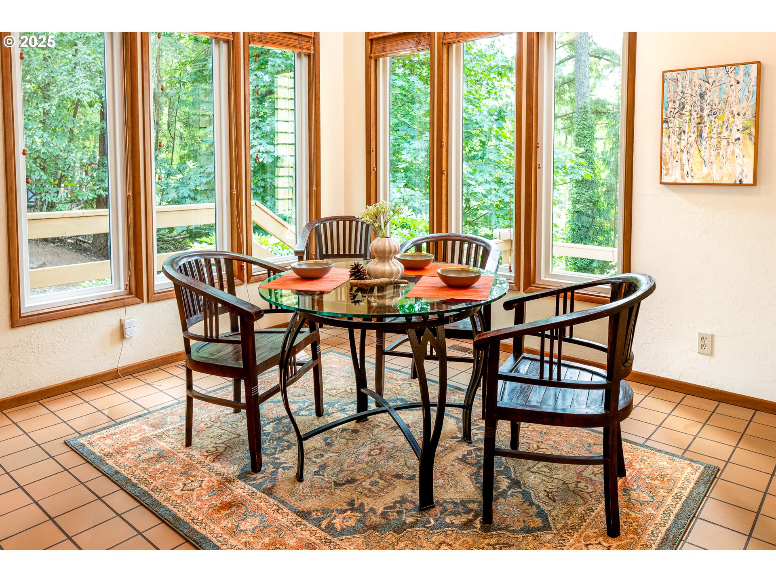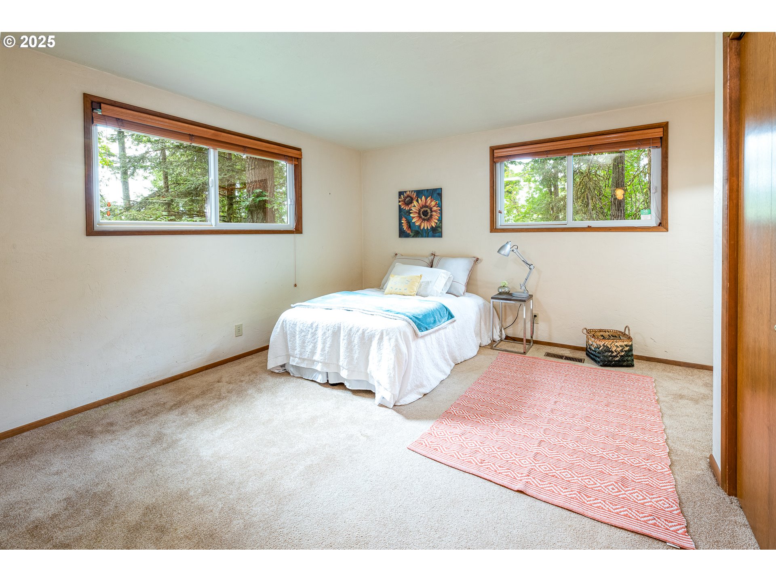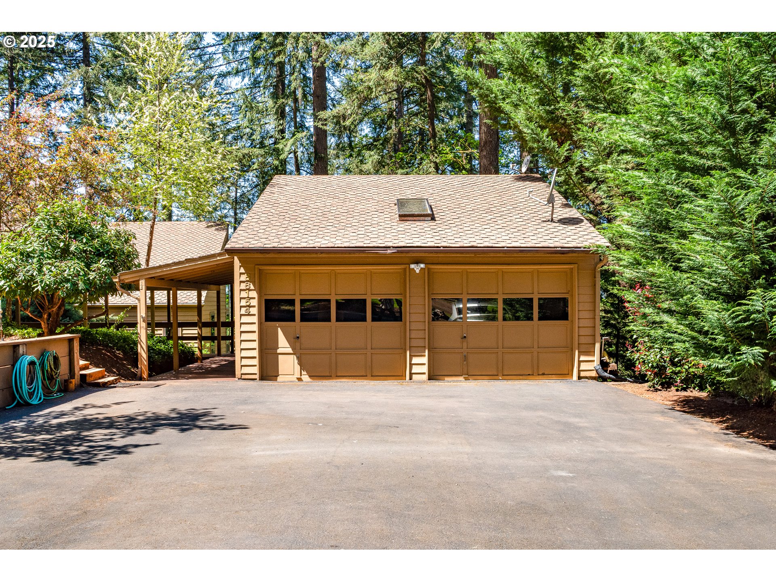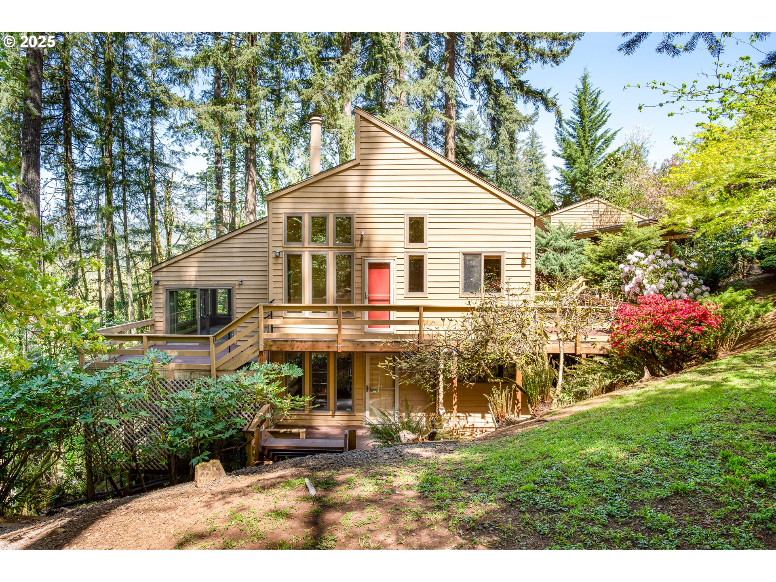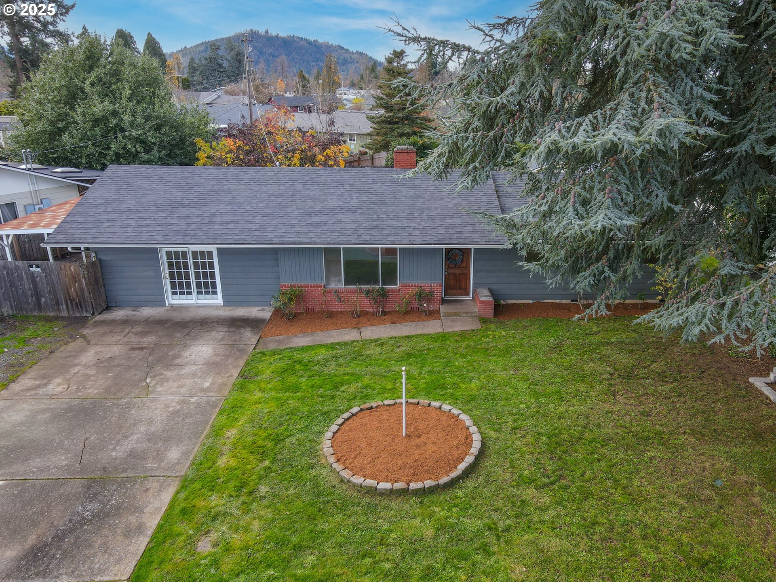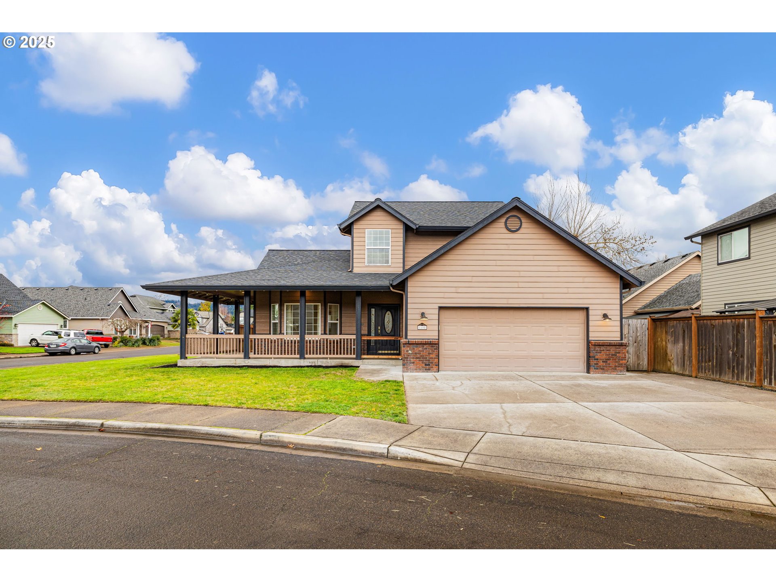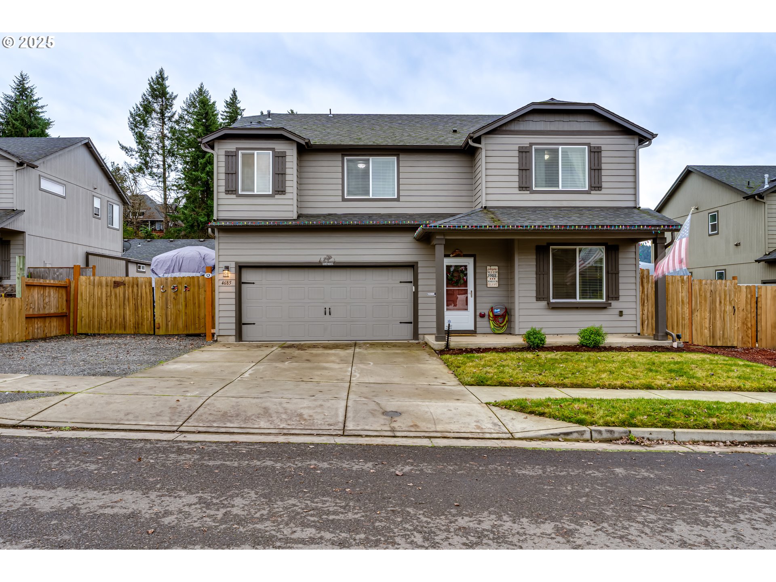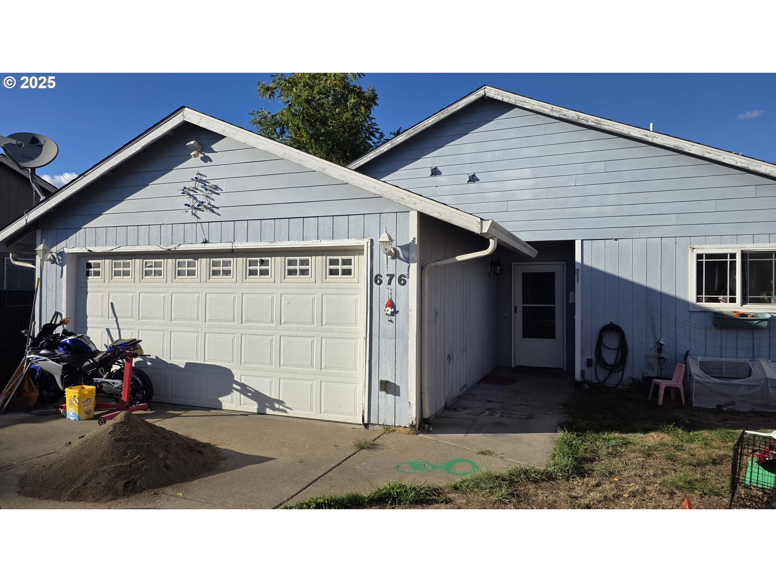88154 TIKI LN
Springfield, 97478
-
3 Bed
-
2 Bath
-
2648 SqFt
-
215 DOM
-
Built: 1976
- Status: Active
$649,000
Price cut: $15K (09-09-2025)
$649000
Price cut: $15K (09-09-2025)
-
3 Bed
-
2 Bath
-
2648 SqFt
-
215 DOM
-
Built: 1976
- Status: Active
Love this home?

Mohanraj Rajendran
Real Estate Agent
(503) 336-1515Discover the charm of this rustic home in the highly sought-after Shangri-La subdivision. Built in 1976, this 3-bedroom, 2-bathroom home offers 2,648 sq. ft. of living space on a 1+ acre lot, featuring breathtaking views of the McKenzie River, the surrounding valley, and the mountains from its expansive wraparound deck. Inside, the main level boasts vaulted ceilings, large windows, and skylights, filling the space with natural light. The living room features a cozy fireplace, multiple windows, and an Andersen sliding door that leads out to the deck. The kitchen is fully equipped, with ample cabinetry and countertop space, and it flows seamlessly into the dining area, both adorned with durable tile flooring. The primary suite is conveniently located on the main level, offering vaulted ceilings, a walk-in closet, a private loft, a skylight, and an en-suite bathroom with a walk-in shower. Downstairs, the spacious 13' x 22' family room features a second fireplace, perfect for relaxing or entertaining. This level also includes two generously sized bedrooms, a full bathroom, and a utility room. Outside, a covered walkway leads to a large detached 2-car garage with ample attic storage. The yard is beautifully landscaped with a sprinkler system and includes a storage shed for garden tools. Don’t miss this opportunity to own a serene retreat with unbeatable views! A new roof was installed in July of 2025.
Listing Provided Courtesy of Randy Ancell, Peloton Real Estate
General Information
-
252620930
-
SingleFamilyResidence
-
215 DOM
-
3
-
1.06 acres
-
2
-
2648
-
1976
-
RR2
-
Lane
-
0993129
-
Walterville
-
Thurston
-
Thurston
-
Residential
-
SingleFamilyResidence
-
1701263103600
Listing Provided Courtesy of Randy Ancell, Peloton Real Estate
Mohan Realty Group data last checked: Dec 14, 2025 09:44 | Listing last modified Nov 26, 2025 10:55,
Source:

Residence Information
-
0
-
1328
-
1320
-
2648
-
RLID
-
1328
-
2/Gas
-
3
-
2
-
0
-
2
-
Composition,Shingle
-
2, Detached
-
CustomStyle
-
Driveway
-
2
-
1976
-
No
-
-
LapSiding, Panel
-
Daylight
-
-
-
Daylight
-
PillarPostPier,StemW
-
DoublePaneWindows,Wo
-
Features and Utilities
-
-
BuiltinOven, Cooktop, Dishwasher, FreeStandingRefrigerator, Tile
-
Skylight, TileFloor, VaultedCeiling, VinylFloor, WalltoWallCarpet
-
Deck, Porch, PublicRoad, ToolShed, Workshop, Yard
-
-
HeatPump
-
Electricity, Tank
-
ForcedAir
-
SepticTank, StandardSeptic
-
Electricity, Tank
-
Electricity
Financial
-
5481.63
-
0
-
-
-
-
Cash,Conventional,VALoan
-
04-25-2025
-
-
No
-
No
Comparable Information
-
-
215
-
233
-
-
Cash,Conventional,VALoan
-
$664,000
-
$649,000
-
-
Nov 26, 2025 10:55
Schools
Map
Listing courtesy of Peloton Real Estate.
 The content relating to real estate for sale on this site comes in part from the IDX program of the RMLS of Portland, Oregon.
Real Estate listings held by brokerage firms other than this firm are marked with the RMLS logo, and
detailed information about these properties include the name of the listing's broker.
Listing content is copyright © 2019 RMLS of Portland, Oregon.
All information provided is deemed reliable but is not guaranteed and should be independently verified.
Mohan Realty Group data last checked: Dec 14, 2025 09:44 | Listing last modified Nov 26, 2025 10:55.
Some properties which appear for sale on this web site may subsequently have sold or may no longer be available.
The content relating to real estate for sale on this site comes in part from the IDX program of the RMLS of Portland, Oregon.
Real Estate listings held by brokerage firms other than this firm are marked with the RMLS logo, and
detailed information about these properties include the name of the listing's broker.
Listing content is copyright © 2019 RMLS of Portland, Oregon.
All information provided is deemed reliable but is not guaranteed and should be independently verified.
Mohan Realty Group data last checked: Dec 14, 2025 09:44 | Listing last modified Nov 26, 2025 10:55.
Some properties which appear for sale on this web site may subsequently have sold or may no longer be available.
Love this home?

Mohanraj Rajendran
Real Estate Agent
(503) 336-1515Discover the charm of this rustic home in the highly sought-after Shangri-La subdivision. Built in 1976, this 3-bedroom, 2-bathroom home offers 2,648 sq. ft. of living space on a 1+ acre lot, featuring breathtaking views of the McKenzie River, the surrounding valley, and the mountains from its expansive wraparound deck. Inside, the main level boasts vaulted ceilings, large windows, and skylights, filling the space with natural light. The living room features a cozy fireplace, multiple windows, and an Andersen sliding door that leads out to the deck. The kitchen is fully equipped, with ample cabinetry and countertop space, and it flows seamlessly into the dining area, both adorned with durable tile flooring. The primary suite is conveniently located on the main level, offering vaulted ceilings, a walk-in closet, a private loft, a skylight, and an en-suite bathroom with a walk-in shower. Downstairs, the spacious 13' x 22' family room features a second fireplace, perfect for relaxing or entertaining. This level also includes two generously sized bedrooms, a full bathroom, and a utility room. Outside, a covered walkway leads to a large detached 2-car garage with ample attic storage. The yard is beautifully landscaped with a sprinkler system and includes a storage shed for garden tools. Don’t miss this opportunity to own a serene retreat with unbeatable views! A new roof was installed in July of 2025.








