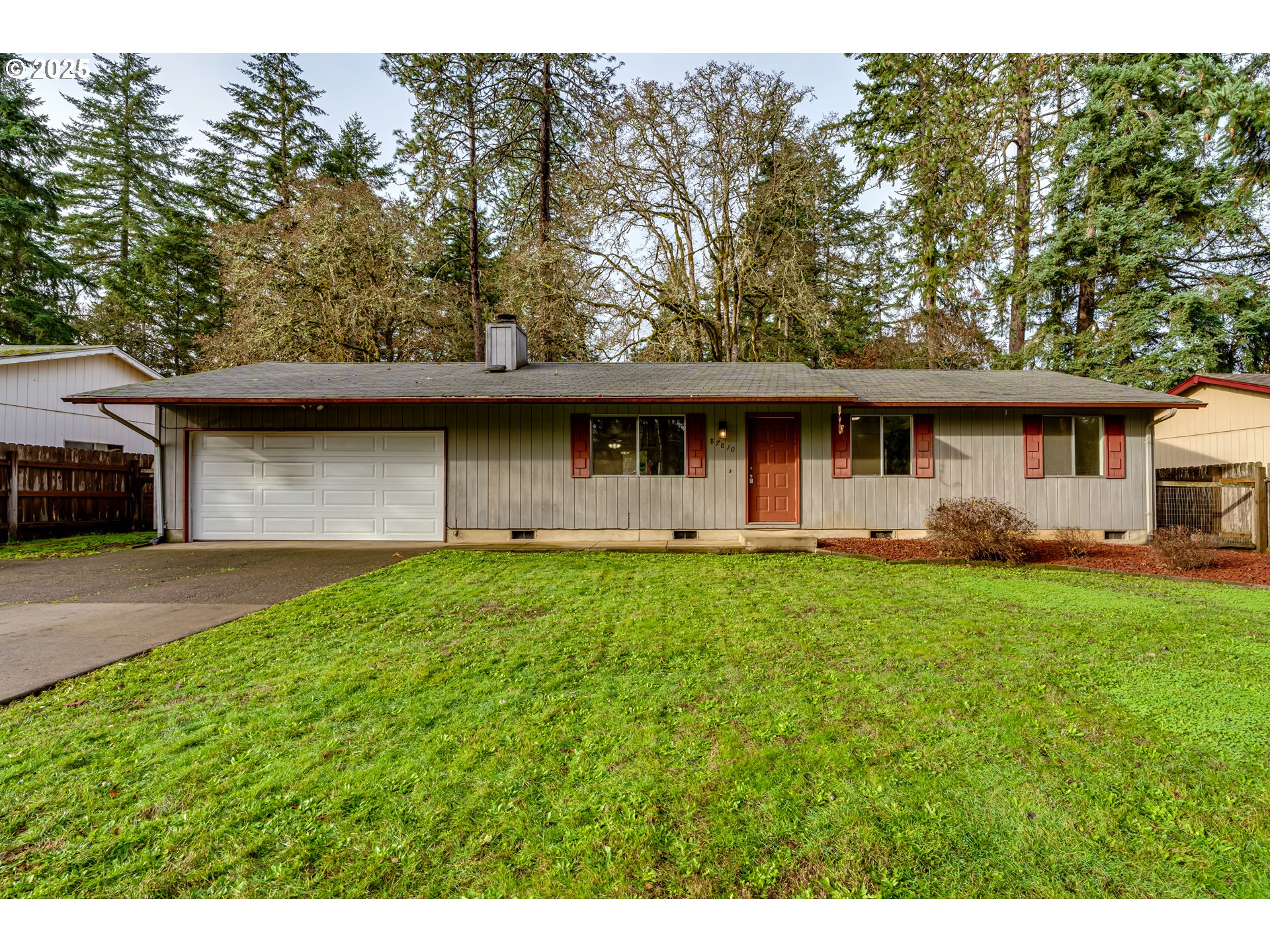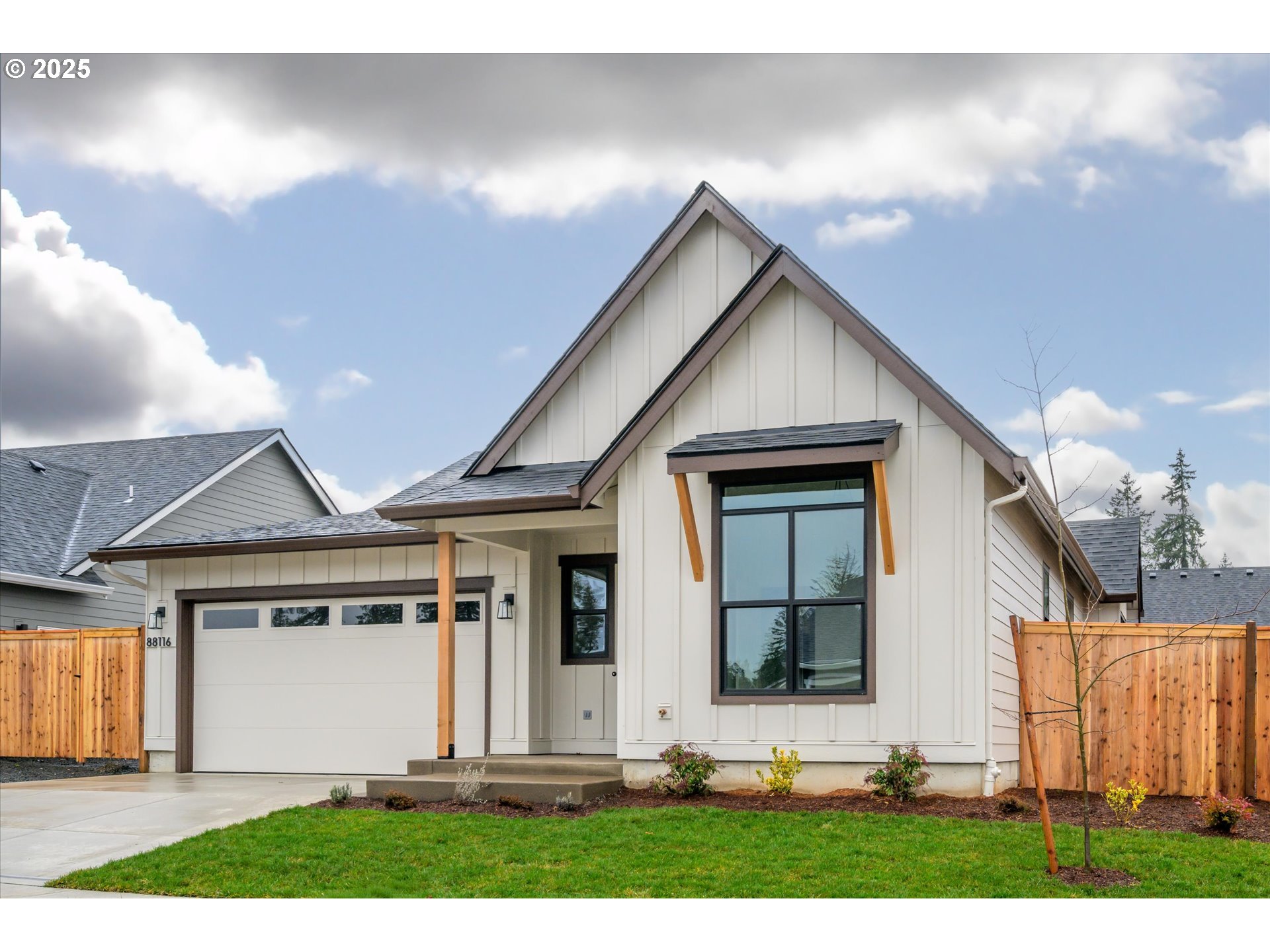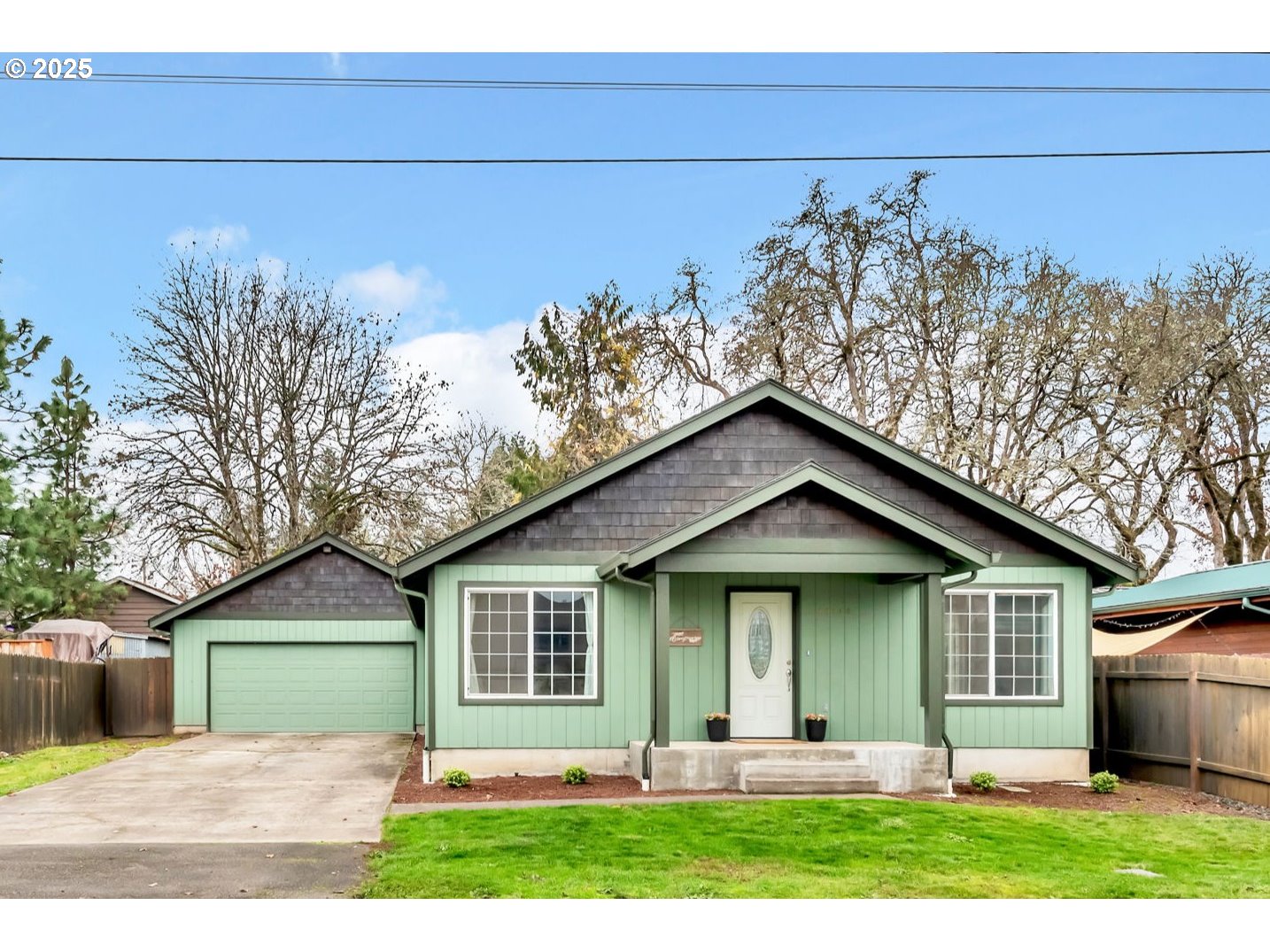$1085000
Price cut: $65K (10-07-2025)
-
3 Bed
-
3 Bath
-
3235 SqFt
-
155 DOM
-
Built: 1997
- Status: Off Market
Love this home?

Mohanraj Rajendran
Real Estate Agent
(503) 336-1515Welcome to this meticulously cared for home, custom built to blend modern European styling with high-end functionality. Nestled on 2 acres, the home is surrounded by beautiful gardens, a boutique Pinot Noir vineyard, 10 kinds of fruit trees, raised beds, and a lush mix of flowering plants, shrubs, and trees. Expansive decks allow for sweeping views of Fern Ridge Lake and the Three Sisters. Inside, a dramatic wall of windows frames the views, while soaring 18' ceilings and a gallery loft create a stunning open living space, perfect for showcasing art and books. The kitchen features maple cabinets, granite counters, and a Bosch gas range, ideal for entertaining or everyday luxury. The dining room opens to a covered deck shaded by a Japanese maple. The primary suite includes a walk-in closet and spa-like ensuite. An additional two bedrooms and a full bath, with one room featuring a wet bar and private patio access, is great for a guest suite or multigenerational living. The 3 bay garage has heated floors and includes room for an art studio or workshop. Additional upgrades and energy efficient features include irrigation, hydro-heated floors, wood-clad windows, central vacuum, 3 water heaters, reverse osmosis kitchen filter, new furnace and A/C, fresh exterior paint, a 50-year roof, and a Generac generator for year-round peace of mind. This exceptional property combines luxurious comfort, natural beauty, and thoughtful design in every detail.
Listing Provided Courtesy of Catia Juliana, Hybrid Real Estate
General Information
-
694083408
-
SingleFamilyResidence
-
155 DOM
-
3
-
2 acres
-
3
-
3235
-
1997
-
RR2
-
Lane
-
1553328
-
Elmira
-
Fern Ridge
-
Elmira
-
Residential
-
SingleFamilyResidence
-
17-05-29-44-01408
Listing Provided Courtesy of Catia Juliana, Hybrid Real Estate
Mohan Realty Group data last checked: Dec 16, 2025 16:41 | Listing last modified Oct 08, 2025 06:55,
Source:





