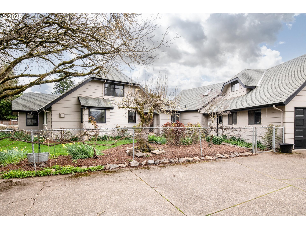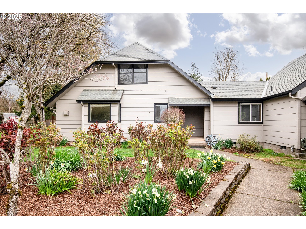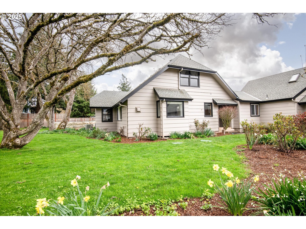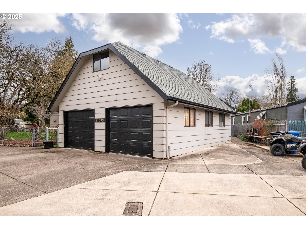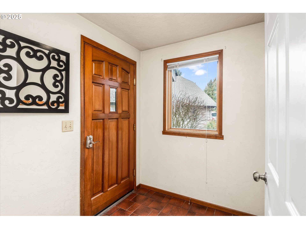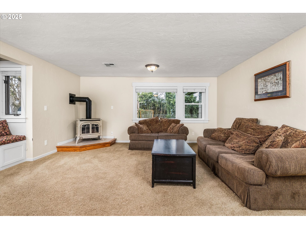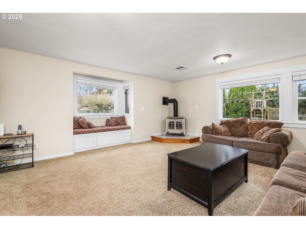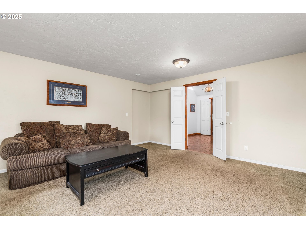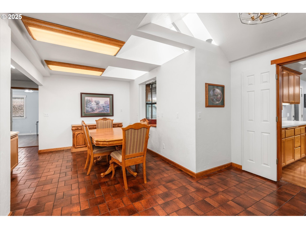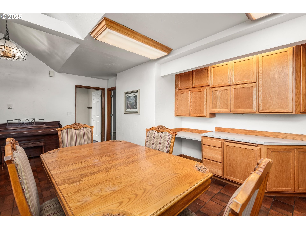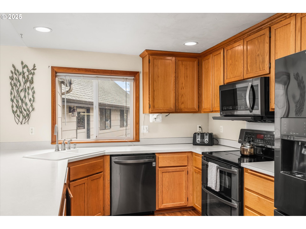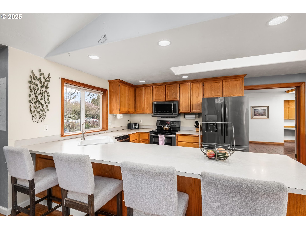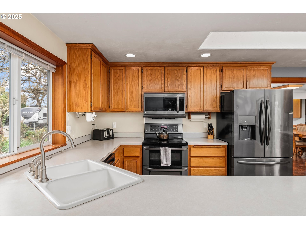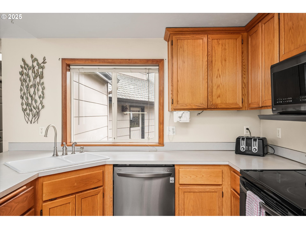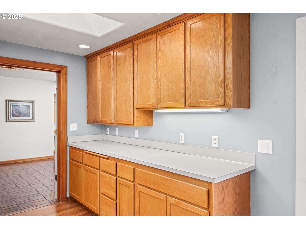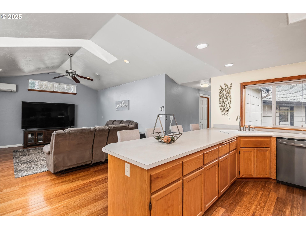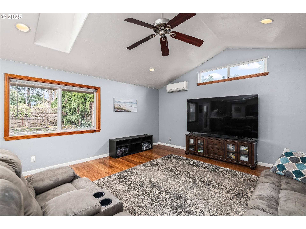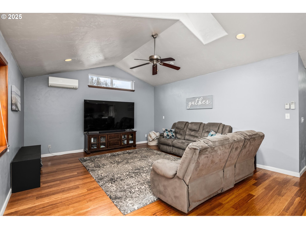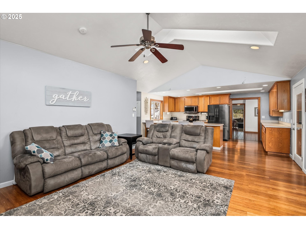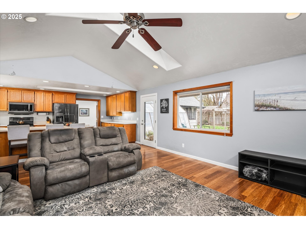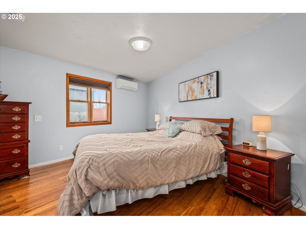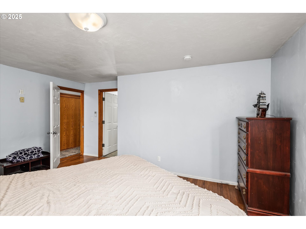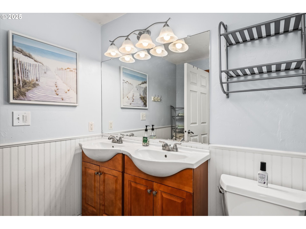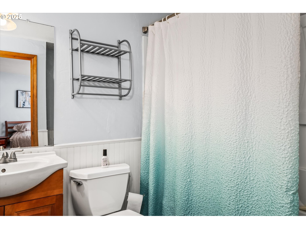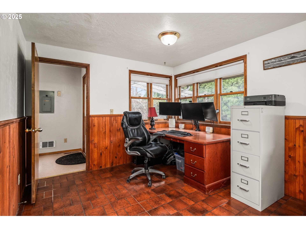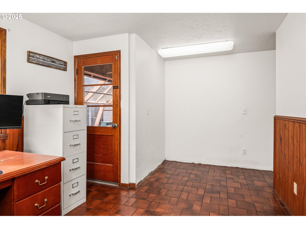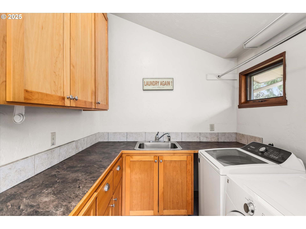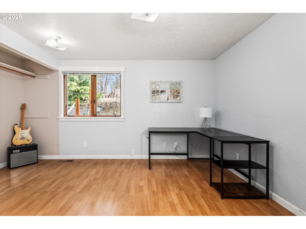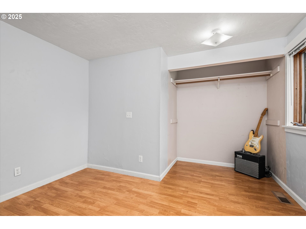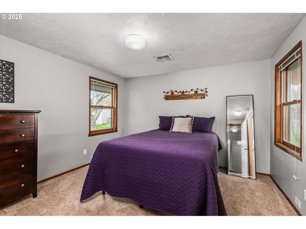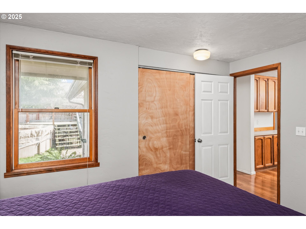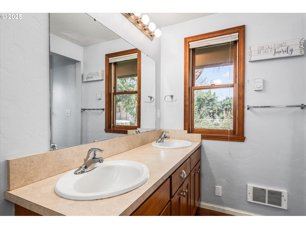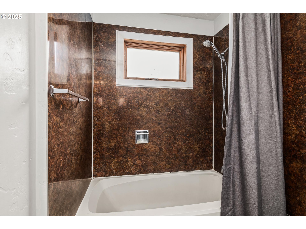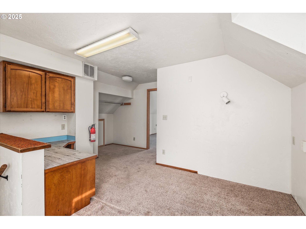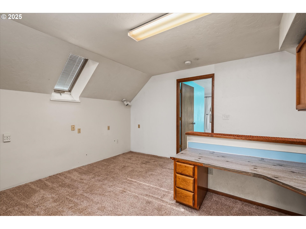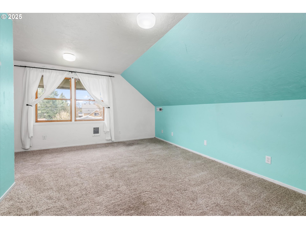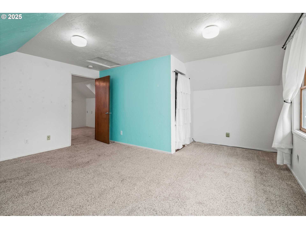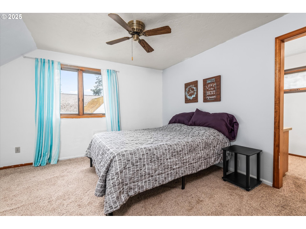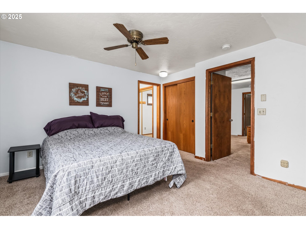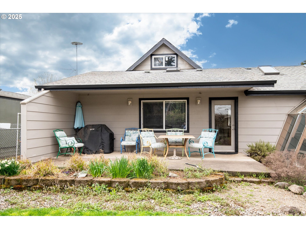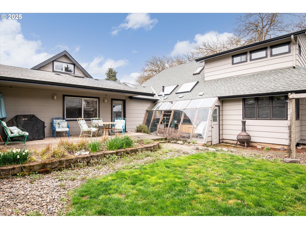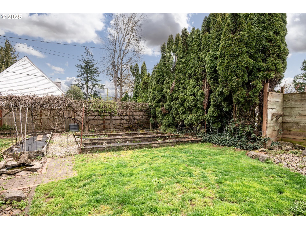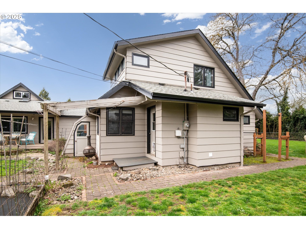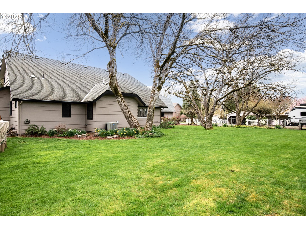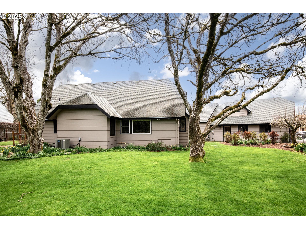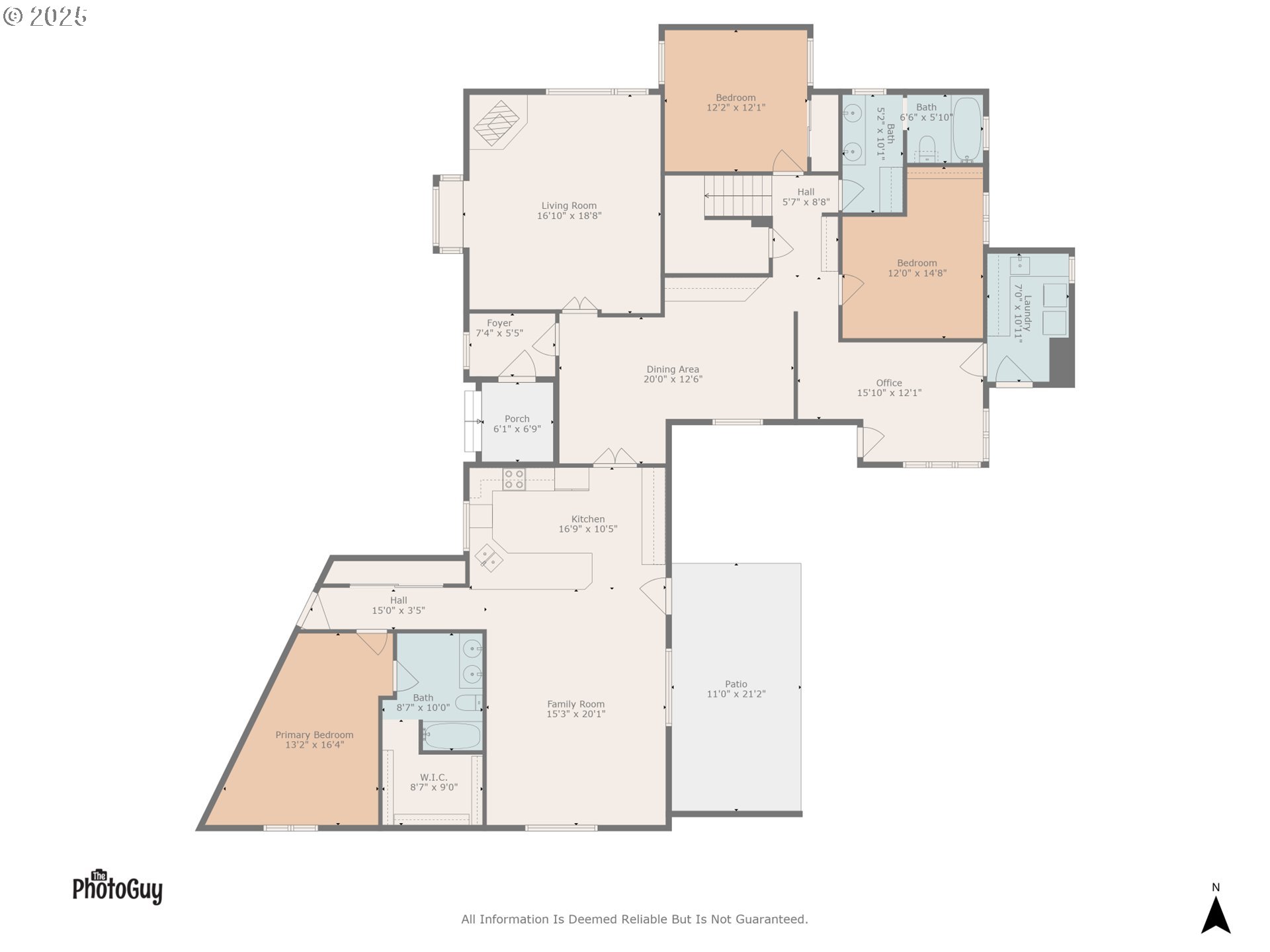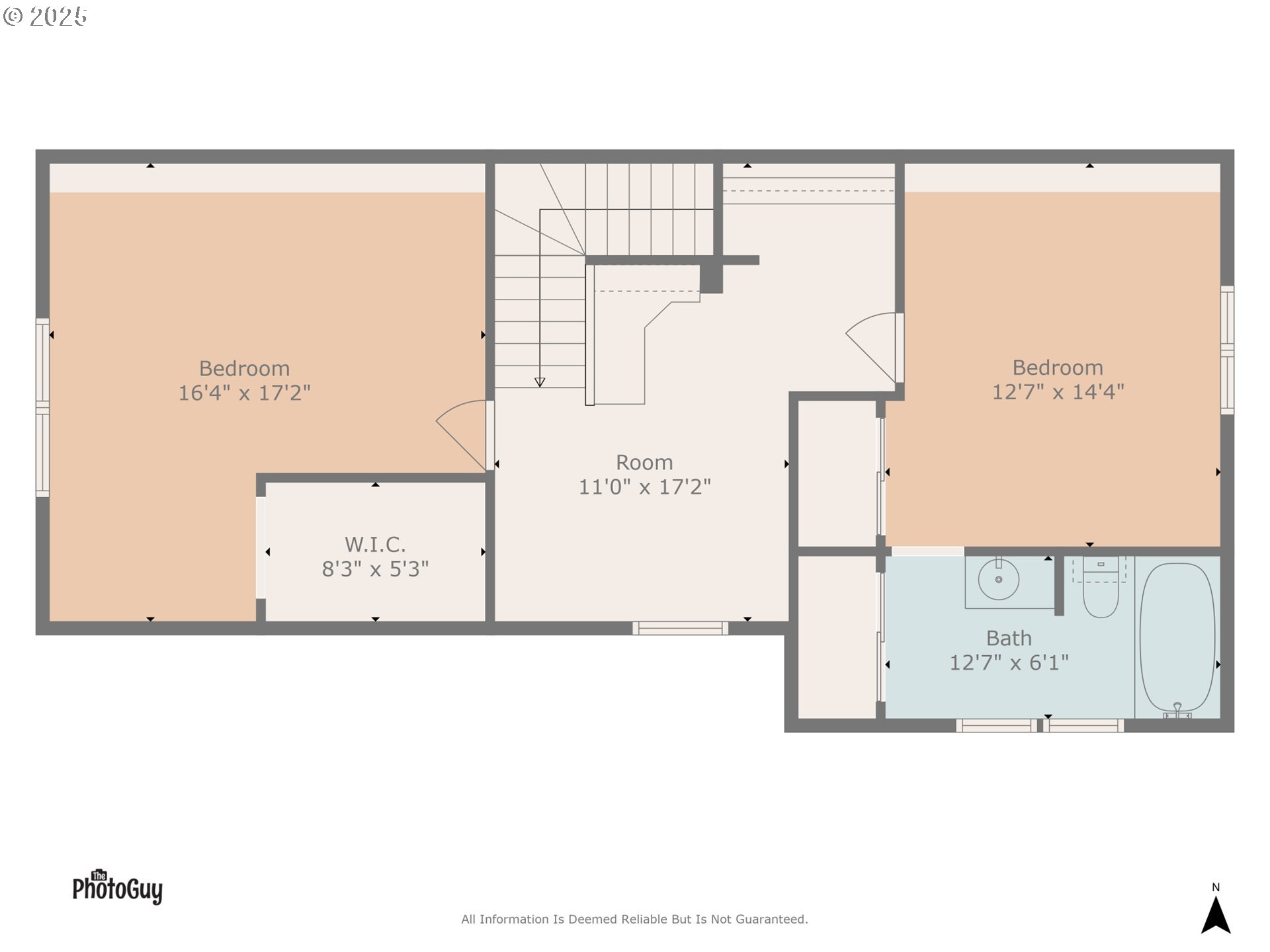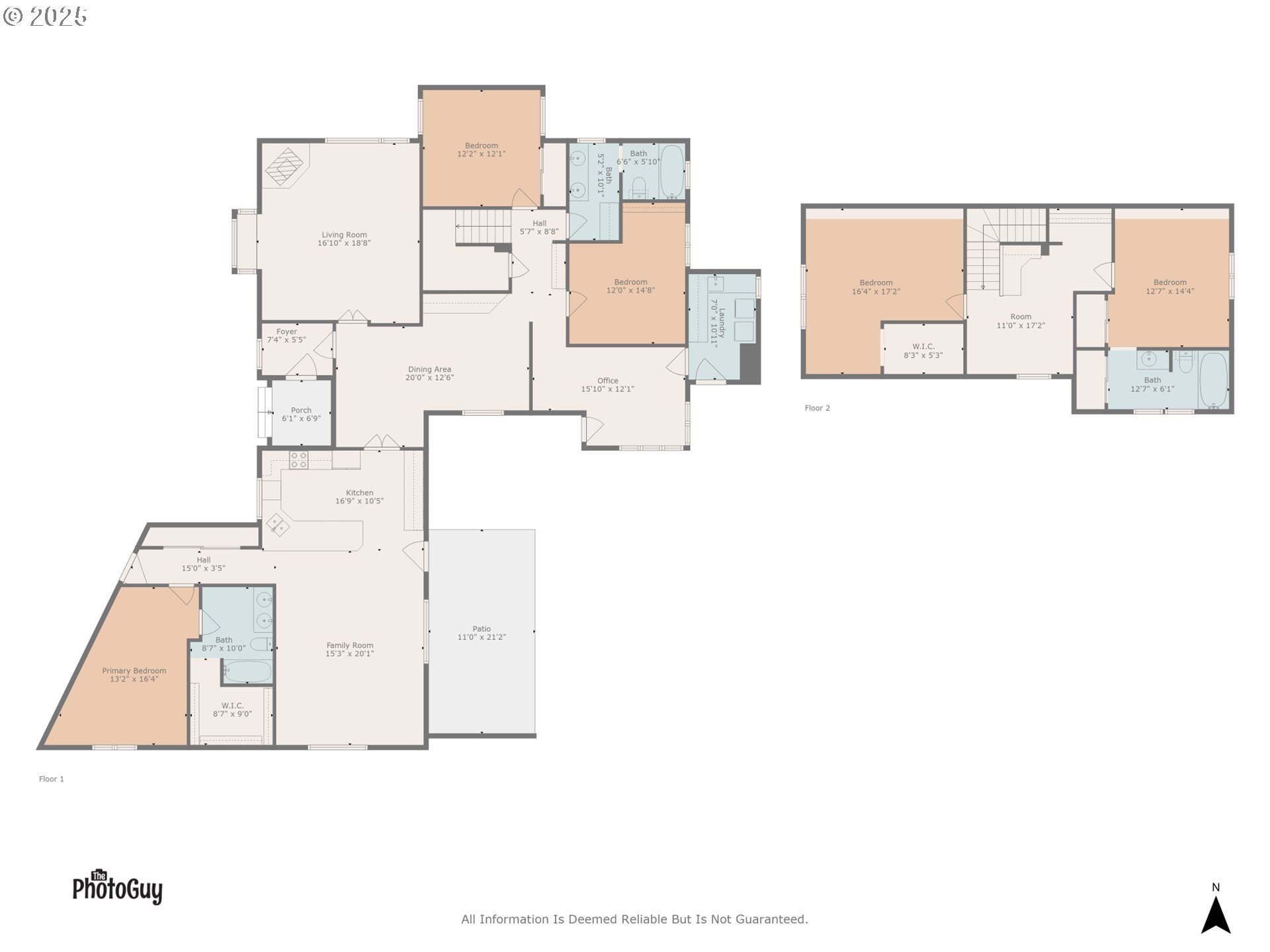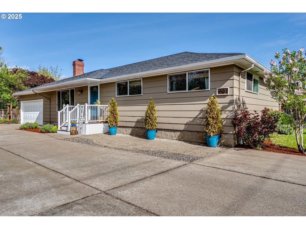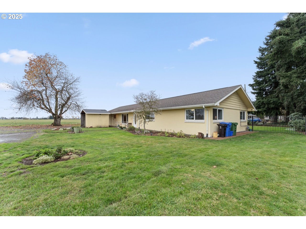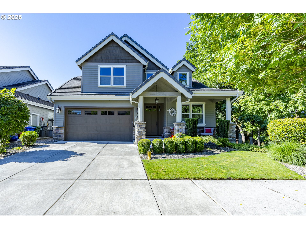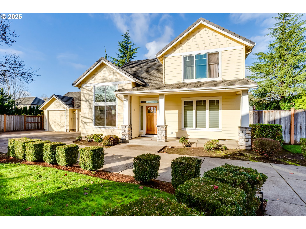91033 WATER ST
Coburg, 97408
-
5 Bed
-
3 Bath
-
3283 SqFt
-
232 DOM
-
Built: 1980
- Status: Active
$699,000
Price cut: $36K (11-19-2025)
$699000
Price cut: $36K (11-19-2025)
-
5 Bed
-
3 Bath
-
3283 SqFt
-
232 DOM
-
Built: 1980
- Status: Active
Love this home?

Mohanraj Rajendran
Real Estate Agent
(503) 336-1515Welcome to the heart of Coburg! A town known for its rich history and local appeal. This expansive 5bedroom, 3bathroom Craftsman-style home sits on .45 of an acre, offering 3283 sq ft with Multigenerational possibilities. The open-concept Living Room will wow you! Boasting of vaulted ceilings, skylights and an open-concept oversized kitchen with eat-bar and newer black-stainless steel appliances. With two Living Rooms, separation of space is achieved in this home. Bamboo flooring through the main-floor, primarily and Carpet upstairs. French-door opens to the large, covered patio overlooking the backyard with a custom Swing-Set and above-ground-Pool, perfect for entertaining! The quaint garden space, 4 varieties of grapes, Garden Shed, and Greenhouse complete this amazing yard. Main-floor primary ensuite with tub/shower, walk-in closet and dual-sink vanity. Main-floor also hosts an additional 2 bedrooms, 1 full bath and an ideal Flex/Office space. Upstairs you will be welcomed by the large Flex-space, 1 additional bedroom AND a Second Primary Ensuite boasting of a large Soaking-tub and closet. Do not miss the 3-bay tandem garage, with built-in Workbench, shelving, oversized Canning Pantry and an upstairs partially finished Flex-space. Double RV/boat parking. With potential for Multigenerational Living, you do not want to miss this one!
Listing Provided Courtesy of Jennifer Kyser, Duncan Real Estate Group Inc
General Information
-
526450575
-
SingleFamilyResidence
-
232 DOM
-
5
-
0.44 acres
-
3
-
3283
-
1980
-
-
Lane
-
1300472
-
Gilham
-
Cal Young
-
Sheldon
-
Residential
-
SingleFamilyResidence
-
Determined by Title
Listing Provided Courtesy of Jennifer Kyser, Duncan Real Estate Group Inc
Mohan Realty Group data last checked: Dec 16, 2025 07:11 | Listing last modified Nov 19, 2025 12:39,
Source:

Residence Information
-
686
-
2597
-
0
-
3283
-
RLID
-
3283
-
1/Gas
-
5
-
3
-
0
-
3
-
Composition
-
3, Attached
-
Stories2,Craftsman
-
Driveway
-
2
-
1980
-
No
-
-
WoodSiding
-
CrawlSpace
-
RVParking
-
-
CrawlSpace
-
StemWall
-
VinylFrames
-
Features and Utilities
-
-
Dishwasher, Disposal, FreeStandingRange, StainlessSteelAppliance
-
BambooFloor, CeilingFan, CentralVacuum, GarageDoorOpener, HighCeilings, Laundry, Skylight, SoakingTub, TileF
-
CoveredPatio, Fenced, Garden, Greenhouse, RaisedBeds, RVParking, Sprinkler, ToolShed, Yard
-
-
CentralAir, MiniSplit
-
Tankless
-
Ductless, ForcedAir
-
PublicSewer
-
Tankless
-
Electricity, Gas
Financial
-
6989.35
-
0
-
-
-
-
Cash,Conventional,FHA,VALoan
-
04-01-2025
-
-
No
-
No
Comparable Information
-
-
232
-
259
-
-
Cash,Conventional,FHA,VALoan
-
$832,000
-
$699,000
-
-
Nov 19, 2025 12:39
Schools
Map
Listing courtesy of Duncan Real Estate Group Inc.
 The content relating to real estate for sale on this site comes in part from the IDX program of the RMLS of Portland, Oregon.
Real Estate listings held by brokerage firms other than this firm are marked with the RMLS logo, and
detailed information about these properties include the name of the listing's broker.
Listing content is copyright © 2019 RMLS of Portland, Oregon.
All information provided is deemed reliable but is not guaranteed and should be independently verified.
Mohan Realty Group data last checked: Dec 16, 2025 07:11 | Listing last modified Nov 19, 2025 12:39.
Some properties which appear for sale on this web site may subsequently have sold or may no longer be available.
The content relating to real estate for sale on this site comes in part from the IDX program of the RMLS of Portland, Oregon.
Real Estate listings held by brokerage firms other than this firm are marked with the RMLS logo, and
detailed information about these properties include the name of the listing's broker.
Listing content is copyright © 2019 RMLS of Portland, Oregon.
All information provided is deemed reliable but is not guaranteed and should be independently verified.
Mohan Realty Group data last checked: Dec 16, 2025 07:11 | Listing last modified Nov 19, 2025 12:39.
Some properties which appear for sale on this web site may subsequently have sold or may no longer be available.
Love this home?

Mohanraj Rajendran
Real Estate Agent
(503) 336-1515Welcome to the heart of Coburg! A town known for its rich history and local appeal. This expansive 5bedroom, 3bathroom Craftsman-style home sits on .45 of an acre, offering 3283 sq ft with Multigenerational possibilities. The open-concept Living Room will wow you! Boasting of vaulted ceilings, skylights and an open-concept oversized kitchen with eat-bar and newer black-stainless steel appliances. With two Living Rooms, separation of space is achieved in this home. Bamboo flooring through the main-floor, primarily and Carpet upstairs. French-door opens to the large, covered patio overlooking the backyard with a custom Swing-Set and above-ground-Pool, perfect for entertaining! The quaint garden space, 4 varieties of grapes, Garden Shed, and Greenhouse complete this amazing yard. Main-floor primary ensuite with tub/shower, walk-in closet and dual-sink vanity. Main-floor also hosts an additional 2 bedrooms, 1 full bath and an ideal Flex/Office space. Upstairs you will be welcomed by the large Flex-space, 1 additional bedroom AND a Second Primary Ensuite boasting of a large Soaking-tub and closet. Do not miss the 3-bay tandem garage, with built-in Workbench, shelving, oversized Canning Pantry and an upstairs partially finished Flex-space. Double RV/boat parking. With potential for Multigenerational Living, you do not want to miss this one!
