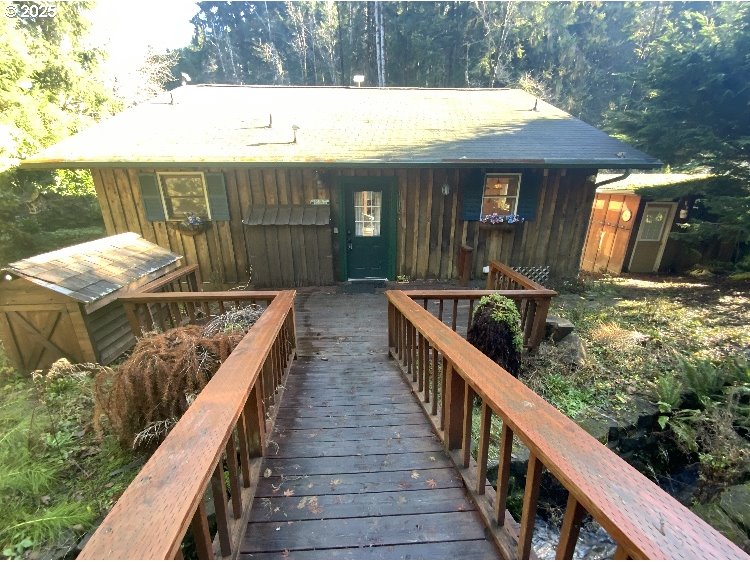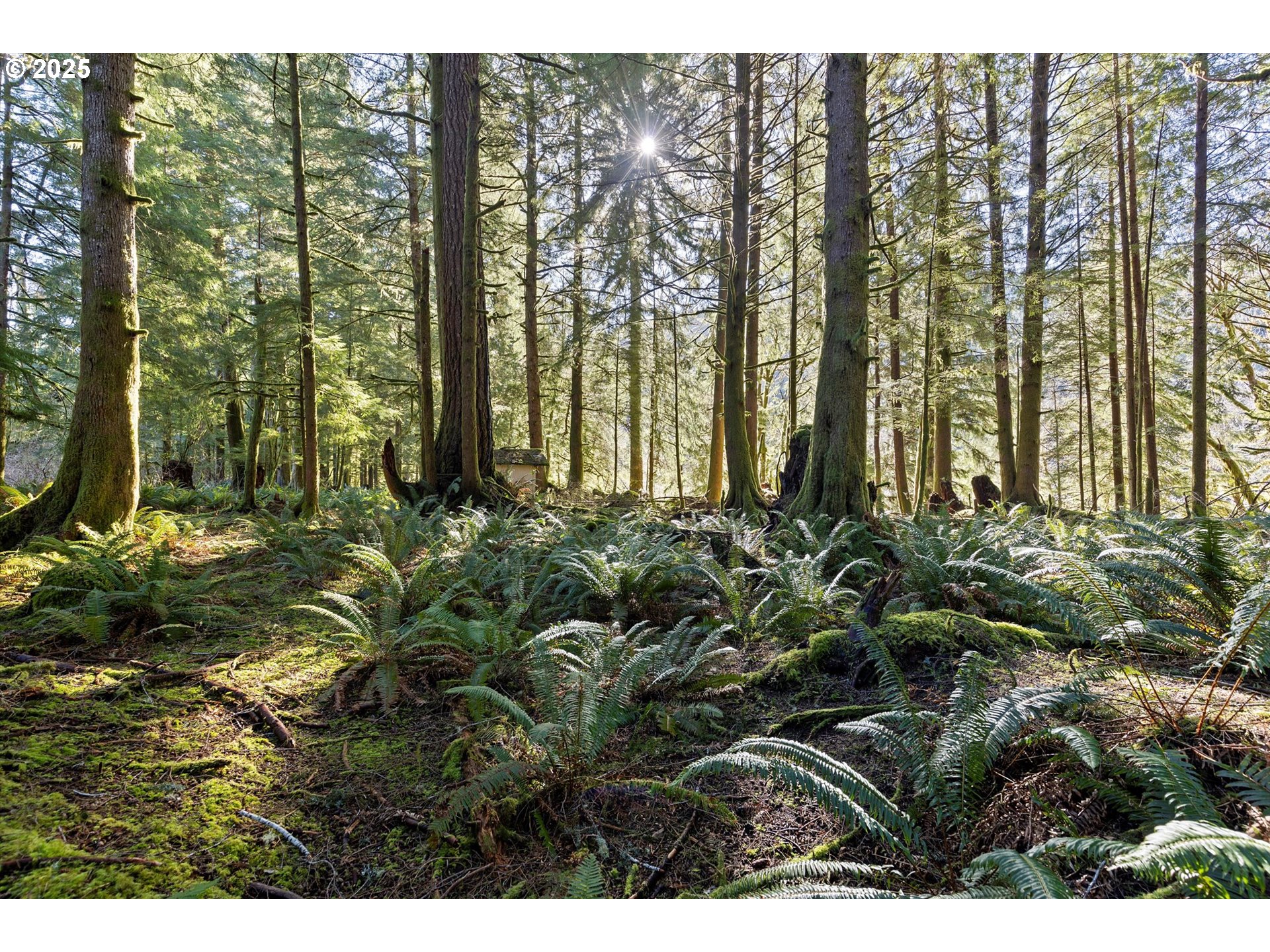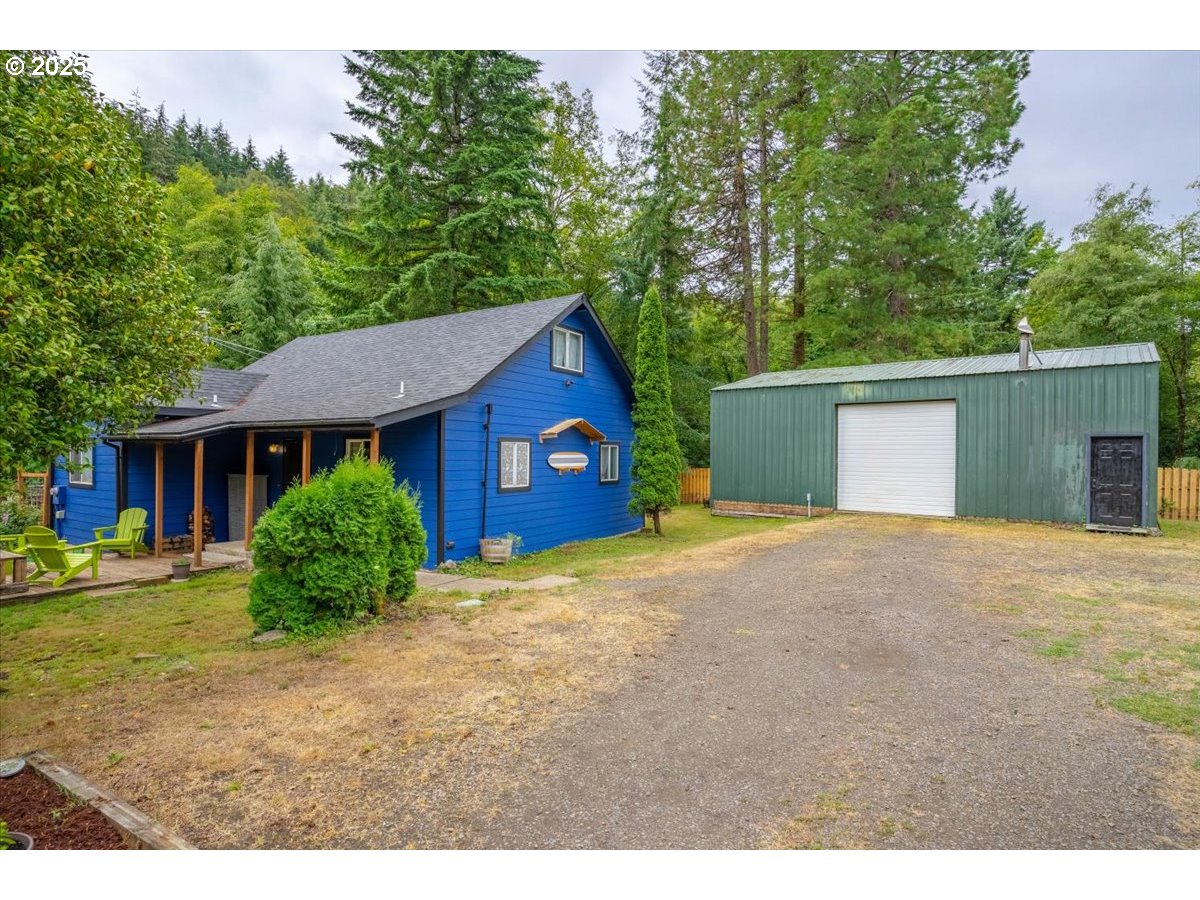5596 SALMON RIVER HWY
Otis, 97368
-
3 Bed
-
2 Bath
-
2632 SqFt
-
80 DOM
-
Built: 2012
- Status: Active
$849,000
Price cut: $21K (09-25-2025)
$849000
Price cut: $21K (09-25-2025)
-
3 Bed
-
2 Bath
-
2632 SqFt
-
80 DOM
-
Built: 2012
- Status: Active
Love this home?

Mohanraj Rajendran
Real Estate Agent
(503) 336-1515Perfect small acreage horse property minutes to Oregon beaches! As you enter this home you are captivated by the large great room/kitchen with vaulted ceilings and tons of windows to enjoy the amazing forest views. The great room also features a cozy gas stove and its own coffee station with a sink. Home amenities include Teak hardwood flooring, carpeted bedrooms and great room, granite counters throughout, tons of storage, amazing office space, and walk-in closets in every bedroom. The 4th bedroom is located above the garage.The kitchen has stainless steel appliances, pantry, and an attached island that could accommodate up to 8 stools along with an additional dining area, perfect for entertaining. The range and oven are propane. The fenced back deck is the length of the home with access from the dining area and master bedroom where there is a large hot tub. The master bedroom has trayed ceilings and is very roomy with an attached master bath that has a soaking tub, two sinks, makeup counter, walk-in shower, and private toilet. The laundry room is conveniently located near the master bedroom. The 3-car garage has a large storage closet, a utility sink, and a hot/cold water faucet. The Barn/shop has 2 stalls and 2 pasture areas OR this will make a beautiful shop. The barn/shop has a concrete floor that is currently covered with comfy stall mats. There is a loft for extra storage, a rollup door and a man door. There are two electric heaters in the shop that the current owners have never used. This property is fenced and gated for your pets and is located on a dead-end road.
Listing Provided Courtesy of Tory Boline, Wild Horse Real Estate
General Information
-
296280052
-
SingleFamilyResidence
-
80 DOM
-
3
-
1.95 acres
-
2
-
2632
-
2012
-
R-1
-
Lincoln
-
R29734
-
Oceanlake
-
Taft
-
Taft
-
Residential
-
SingleFamilyResidence
-
PROPERTY ID R29734 TWNSHP 06, RNG 10, ACRES 1.95, DOC201806346
Listing Provided Courtesy of Tory Boline, Wild Horse Real Estate
Mohan Realty Group data last checked: Dec 08, 2025 21:58 | Listing last modified Sep 25, 2025 16:53,
Source:

Residence Information
-
300
-
2332
-
0
-
2632
-
county
-
2632
-
1/Gas
-
3
-
2
-
0
-
2
-
Composition
-
3, Attached
-
Stories1
-
OffStreet,RVAccessPa
-
1
-
2012
-
No
-
-
Cedar
-
CrawlSpace
-
RVHookup,RVParking,RVBoatStorage
-
-
CrawlSpace
-
ConcretePerimeter
-
TriplePaneWindows
-
Features and Utilities
-
-
Cooktop, Disposal, GasAppliances, Granite, Pantry
-
CeilingFan, Granite, HardwoodFloors, SlateFlooring, SoakingTub, TileFloor, VaultedCeiling
-
Barn, CoveredDeck, Deck, DogRun, Fenced, RVParking, SecondGarage, Yard
-
GarageonMain, MainFloorBedroomBath, OneLevel, WalkinShower
-
-
Electricity
-
ForcedAir
-
StandardSeptic
-
Electricity
-
Electricity, Propane
Financial
-
5625.29
-
0
-
-
-
-
Cash,Conventional,VALoan
-
07-08-2025
-
-
No
-
No
Comparable Information
-
-
80
-
153
-
-
Cash,Conventional,VALoan
-
$875,000
-
$849,000
-
-
Sep 25, 2025 16:53
Schools
Map
Listing courtesy of Wild Horse Real Estate.
 The content relating to real estate for sale on this site comes in part from the IDX program of the RMLS of Portland, Oregon.
Real Estate listings held by brokerage firms other than this firm are marked with the RMLS logo, and
detailed information about these properties include the name of the listing's broker.
Listing content is copyright © 2019 RMLS of Portland, Oregon.
All information provided is deemed reliable but is not guaranteed and should be independently verified.
Mohan Realty Group data last checked: Dec 08, 2025 21:58 | Listing last modified Sep 25, 2025 16:53.
Some properties which appear for sale on this web site may subsequently have sold or may no longer be available.
The content relating to real estate for sale on this site comes in part from the IDX program of the RMLS of Portland, Oregon.
Real Estate listings held by brokerage firms other than this firm are marked with the RMLS logo, and
detailed information about these properties include the name of the listing's broker.
Listing content is copyright © 2019 RMLS of Portland, Oregon.
All information provided is deemed reliable but is not guaranteed and should be independently verified.
Mohan Realty Group data last checked: Dec 08, 2025 21:58 | Listing last modified Sep 25, 2025 16:53.
Some properties which appear for sale on this web site may subsequently have sold or may no longer be available.
Love this home?

Mohanraj Rajendran
Real Estate Agent
(503) 336-1515Perfect small acreage horse property minutes to Oregon beaches! As you enter this home you are captivated by the large great room/kitchen with vaulted ceilings and tons of windows to enjoy the amazing forest views. The great room also features a cozy gas stove and its own coffee station with a sink. Home amenities include Teak hardwood flooring, carpeted bedrooms and great room, granite counters throughout, tons of storage, amazing office space, and walk-in closets in every bedroom. The 4th bedroom is located above the garage.The kitchen has stainless steel appliances, pantry, and an attached island that could accommodate up to 8 stools along with an additional dining area, perfect for entertaining. The range and oven are propane. The fenced back deck is the length of the home with access from the dining area and master bedroom where there is a large hot tub. The master bedroom has trayed ceilings and is very roomy with an attached master bath that has a soaking tub, two sinks, makeup counter, walk-in shower, and private toilet. The laundry room is conveniently located near the master bedroom. The 3-car garage has a large storage closet, a utility sink, and a hot/cold water faucet. The Barn/shop has 2 stalls and 2 pasture areas OR this will make a beautiful shop. The barn/shop has a concrete floor that is currently covered with comfy stall mats. There is a loft for extra storage, a rollup door and a man door. There are two electric heaters in the shop that the current owners have never used. This property is fenced and gated for your pets and is located on a dead-end road.



















































