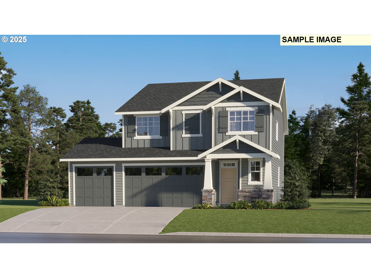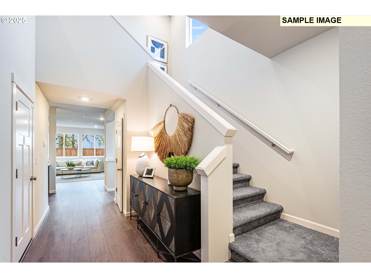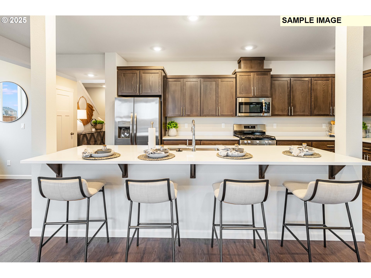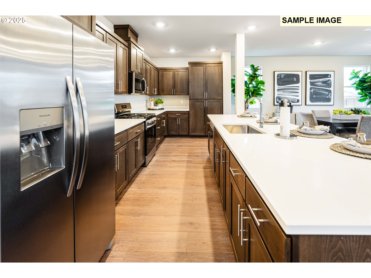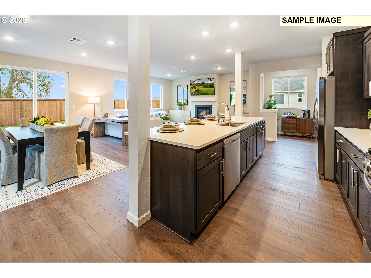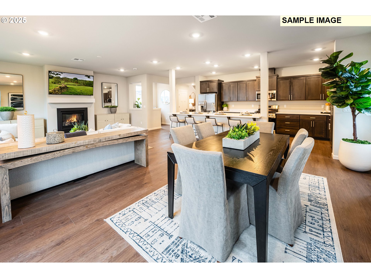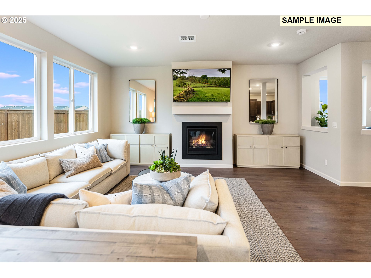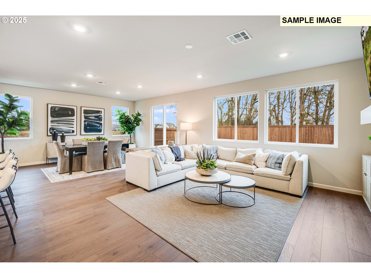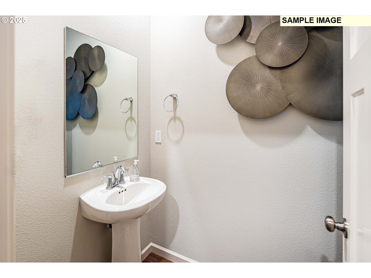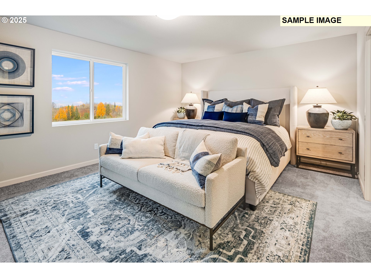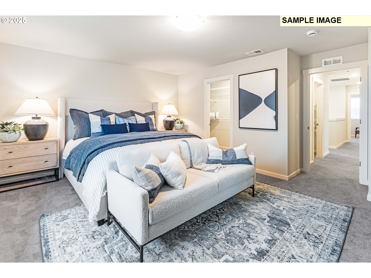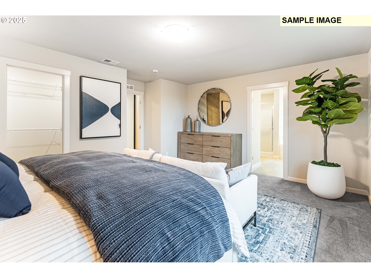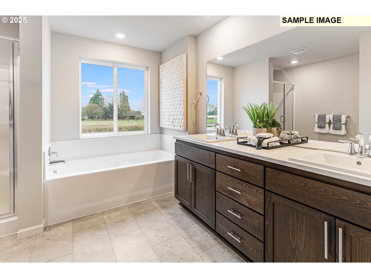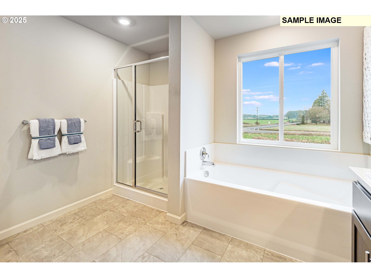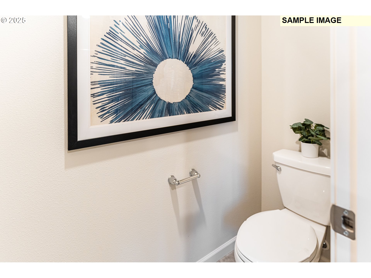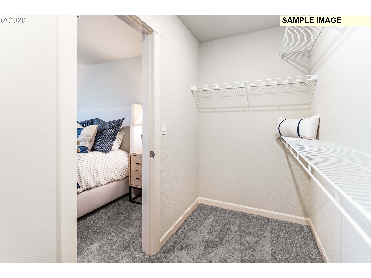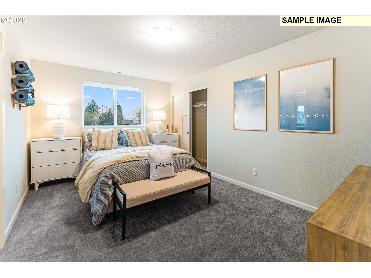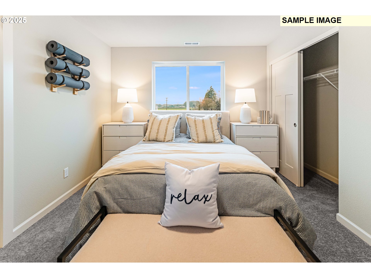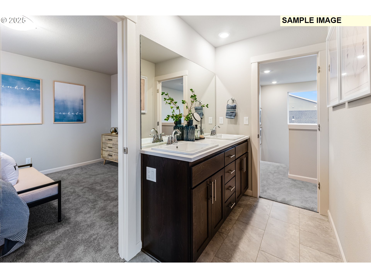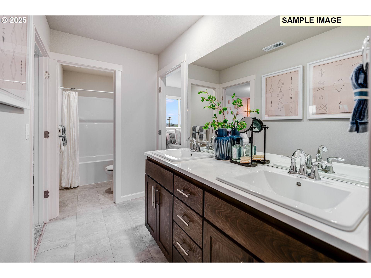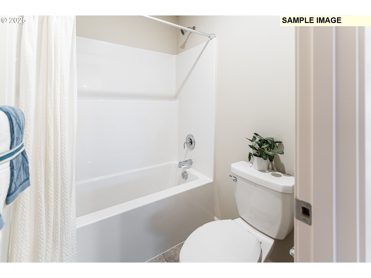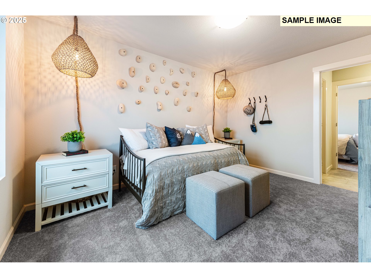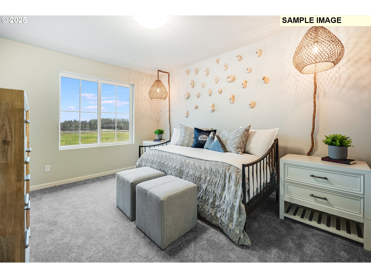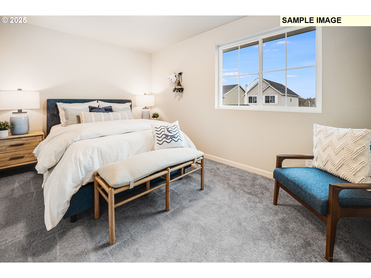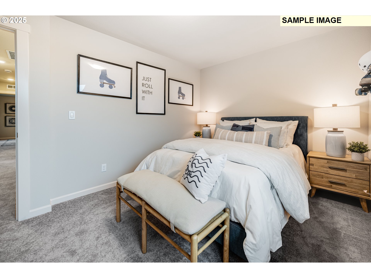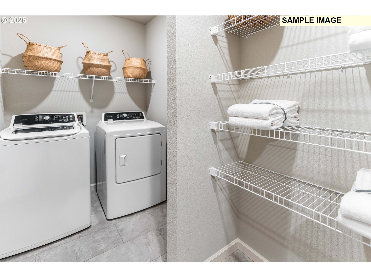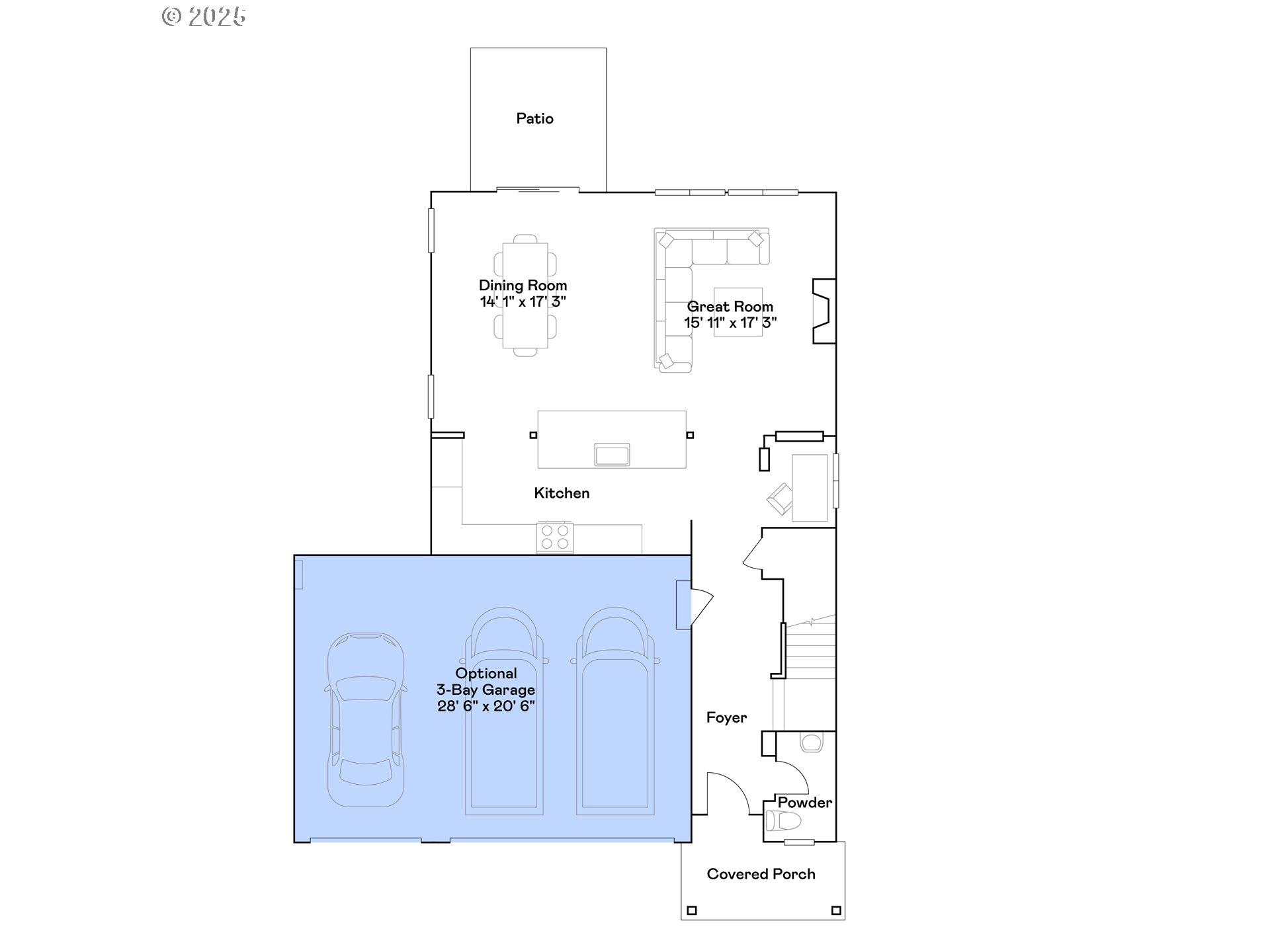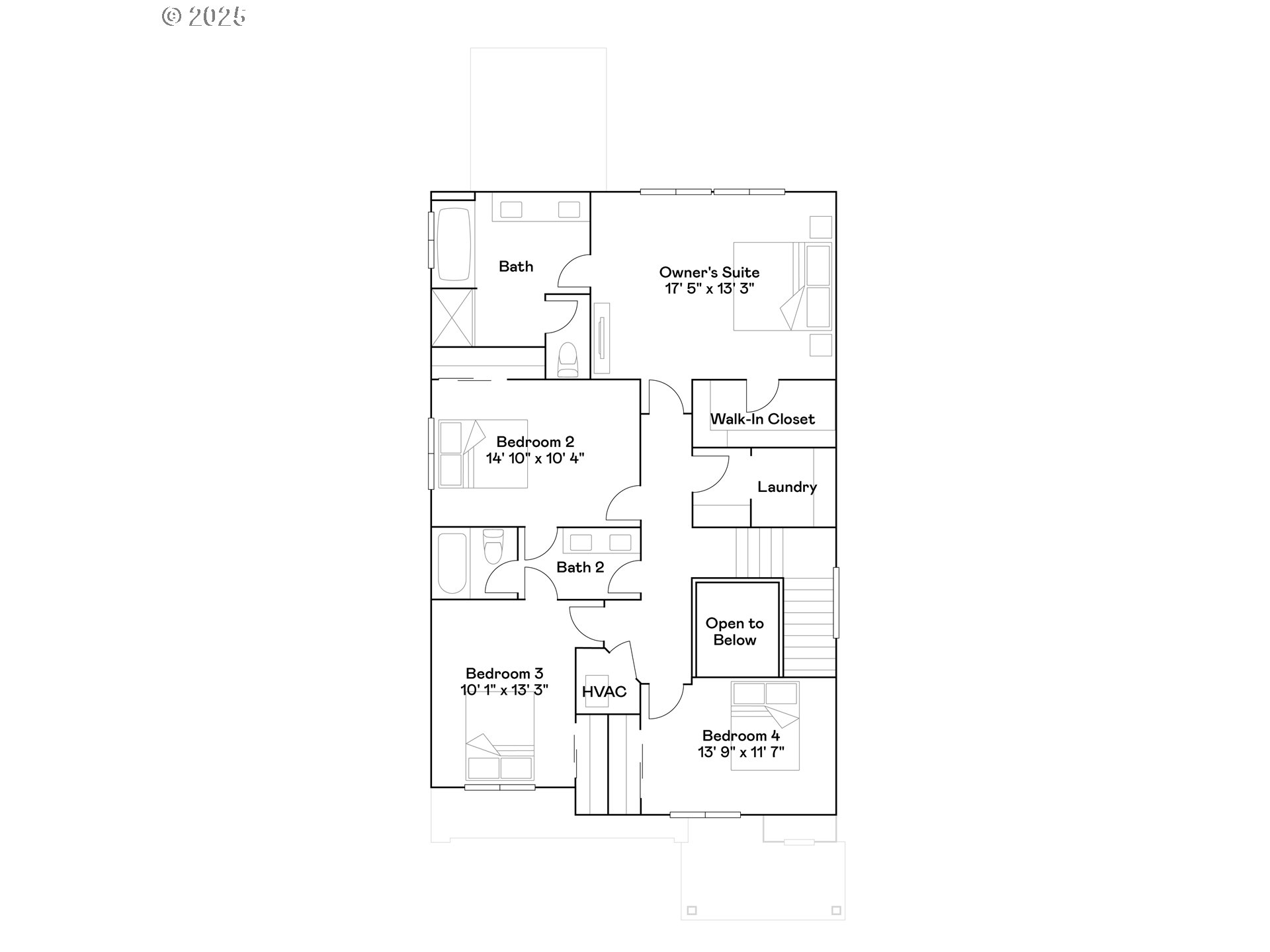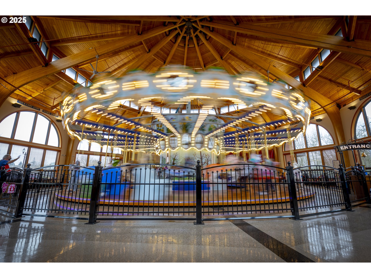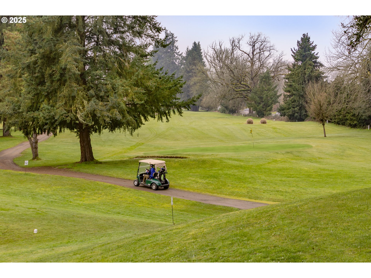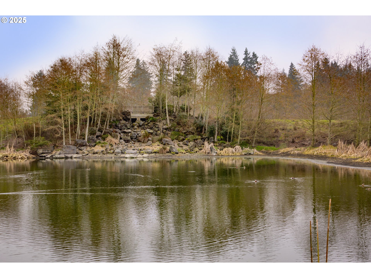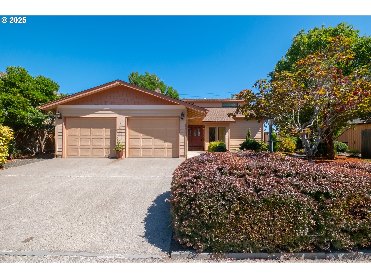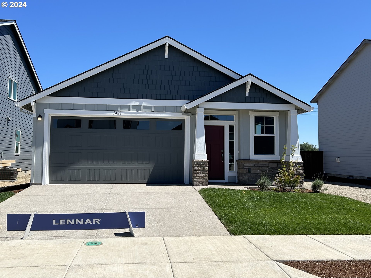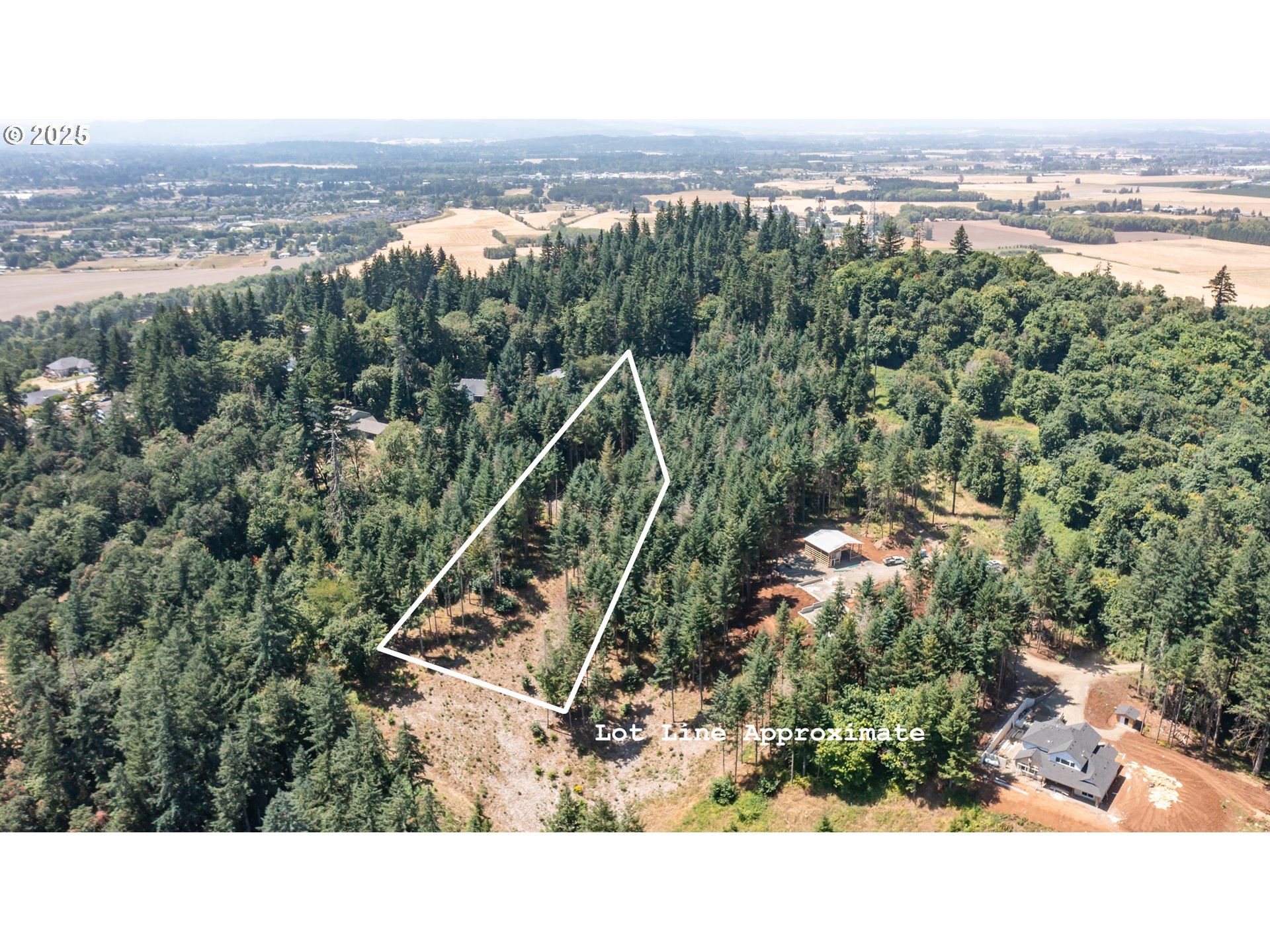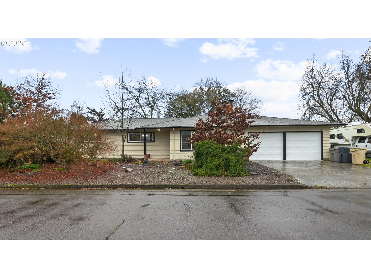$540900
-
4 Bed
-
2.5 Bath
-
2306 SqFt
-
48 DOM
-
Built: 2026
- Status: Active
Love this home?

Mohanraj Rajendran
Real Estate Agent
(503) 336-1515Welcome to Henshaw Farm by Lennar. The new construction Ashland plan offers a spacious two-story design with a 3-car garage, balancing comfort and functionality. The first floor showcases an open layout connecting the great room, kitchen, and dining area, with a sliding glass door leading to the patio for easy indoor-outdoor entertaining. A nearby tech space provides the perfect spot for work or study. Upstairs are four bedrooms, including the spacious primary suite with an ensuite bathroom featuring a double vanity, separate soaking tub and shower, and a walk-in closet. Two bedrooms share a Jack-and-Jill style bathroom. Interior highlights include quartz countertops, Shaker-style cabinets, LVP (luxury vinyl plank) flooring in the kitchen and entry way, LVT (luxury vinyl tile) flooring in the bathrooms, two-tone interior paint, full landscaping, fencing, and a fireplace with a floating mantle. This home also comes complete with central air conditioning, a refrigerator, washer and dryer, and blinds—all at no extra cost. Set in the heart of the Willamette Valley, Albany is a friendly and picturesque city that blends small-town charm with modern conveniences. A walkable downtown, scenic riverfront parks, and easy access to Corvallis and Salem make it an inviting place to call home. Rendering is artist conception only. Photos are of a similar home, features and finishes will vary. Estimated completion: January 2026. Homesite: 144.
Listing Provided Courtesy of Amanda Whiterock, Lennar Sales Corp
General Information
-
728706144
-
SingleFamilyResidence
-
48 DOM
-
4
-
-
2.5
-
2306
-
2026
-
-
Linn
-
New Construction
-
Tangent
-
Memorial
-
West Albany
-
Residential
-
SingleFamilyResidence
-
Henshaw Farm, lot 144
Listing Provided Courtesy of Amanda Whiterock, Lennar Sales Corp
Mohan Realty Group data last checked: Dec 24, 2025 07:34 | Listing last modified Dec 05, 2025 16:56,
Source:

