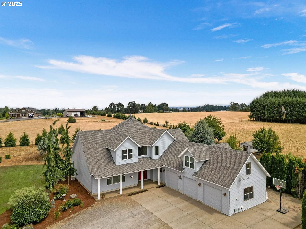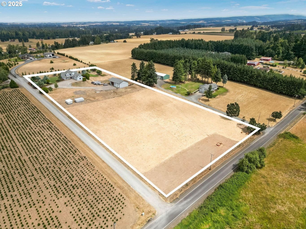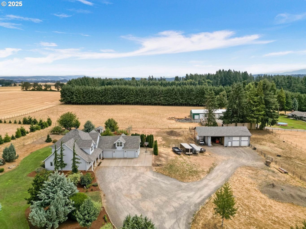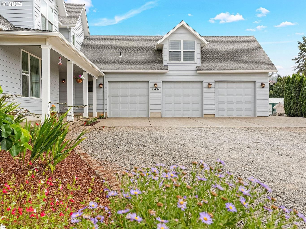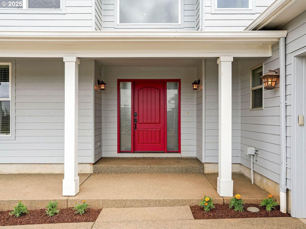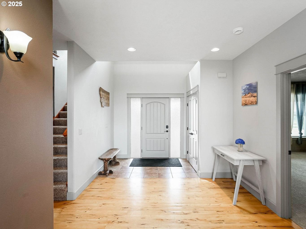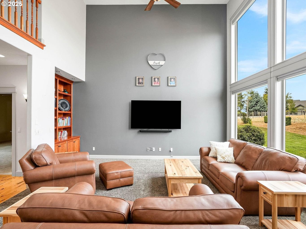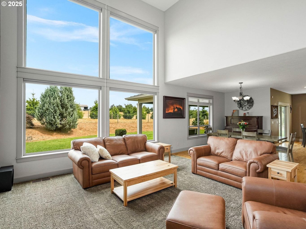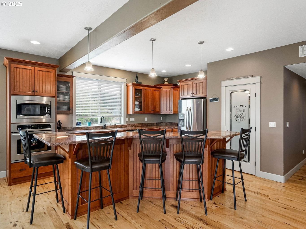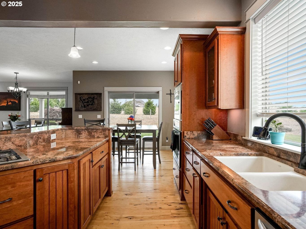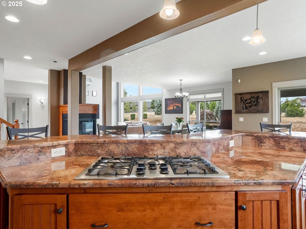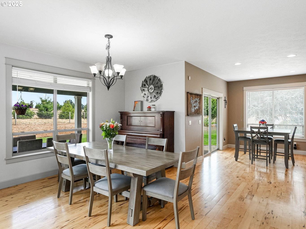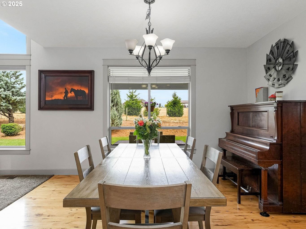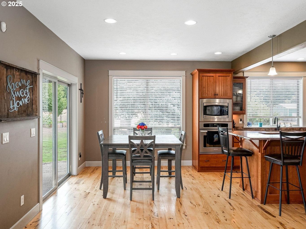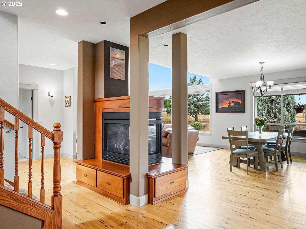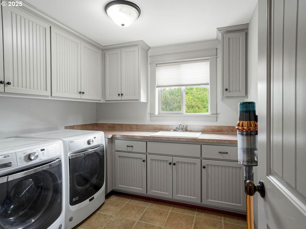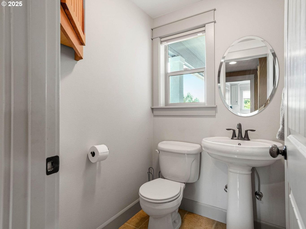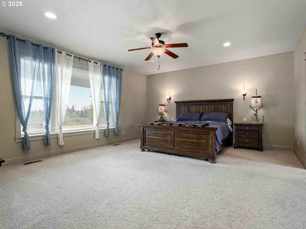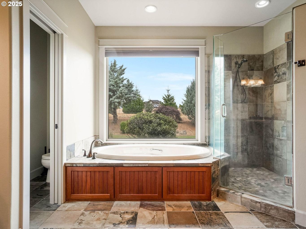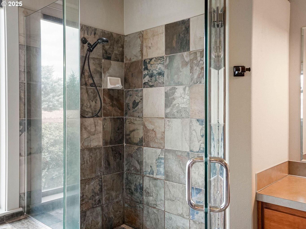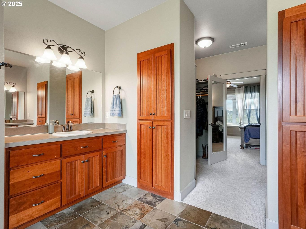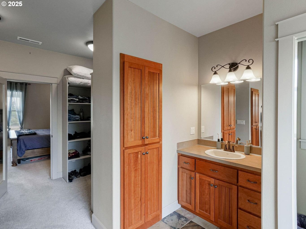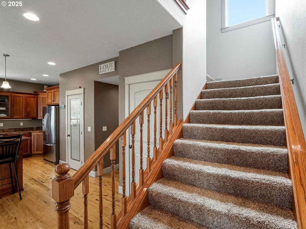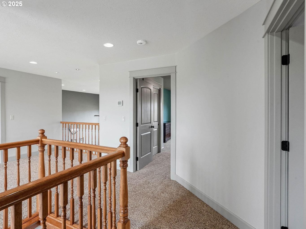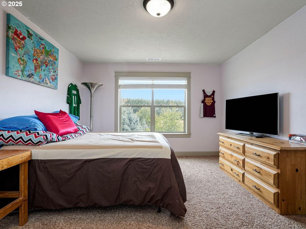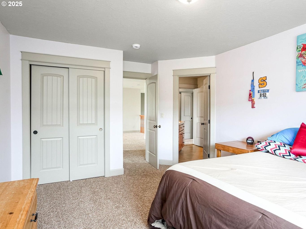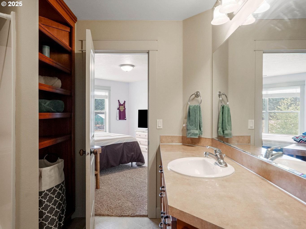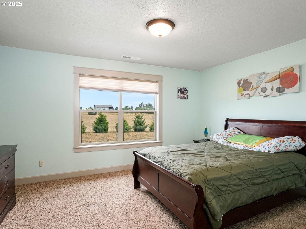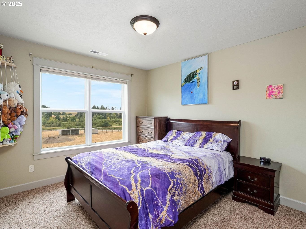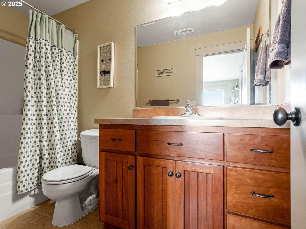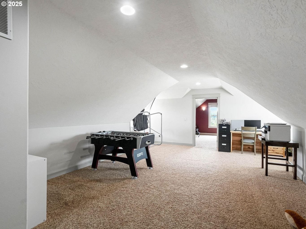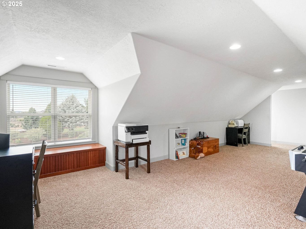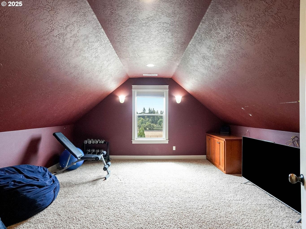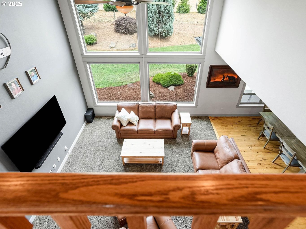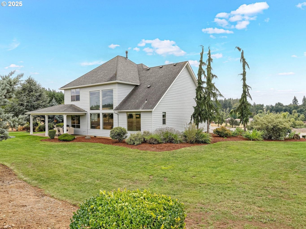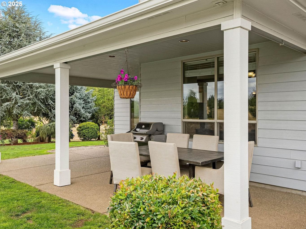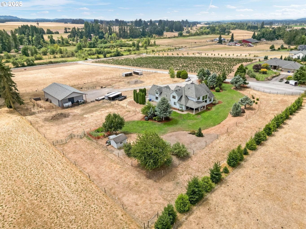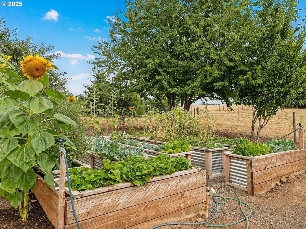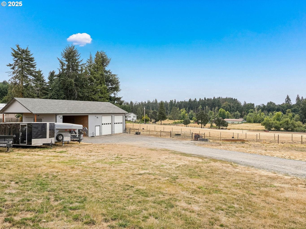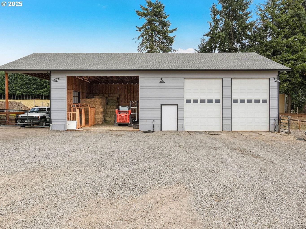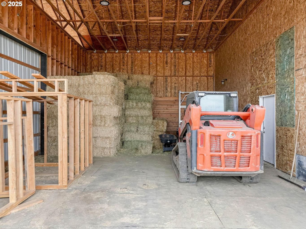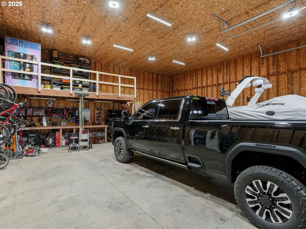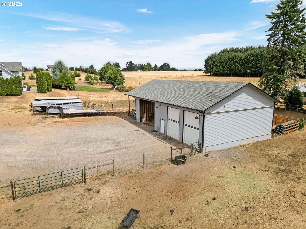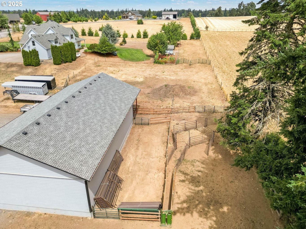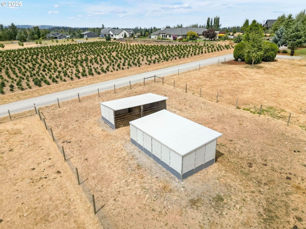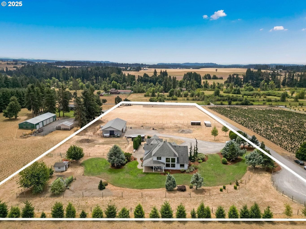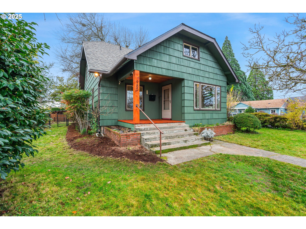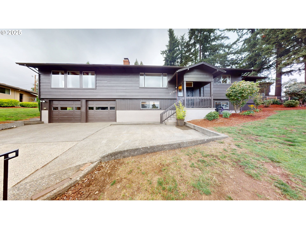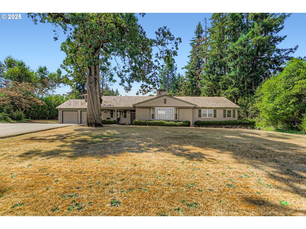40893 Elk Ridge LN
Stayton, 97383
-
4 Bed
-
3.5 Bath
-
3809 SqFt
-
97 DOM
-
Built: 2008
- Status: Active
$1,174,900
Price cut: $10K (11-11-2025)
$1174900
Price cut: $10K (11-11-2025)
-
4 Bed
-
3.5 Bath
-
3809 SqFt
-
97 DOM
-
Built: 2008
- Status: Active
Love this home?

Mohanraj Rajendran
Real Estate Agent
(503) 336-1515Exceptional custom-built home nestled on 5.89 acres in the desirable Silbernagel Estates. This home is thoughtfully designed for both comfort & function, offering you a rare blend of rural charm & modern amenities. The spacious entryway leads into a vaulted great room w/massive picture windows for an abundance of natural lighting & a cozy central built-in propane fireplace. The open-concept kitchen features gleaming hardwood floors, granite counters, a breakfast bar island, ample cabinetry, & seamless flow into the dining area + additional breakfast nook. The spacious main-level primary suite provides convenience & privacy, featuring a walk-in closet, soaking tub w/picture window & tiled shower. Upstairs you’ll find a well appointed JR Suite w/bath & 2 additional bedrooms that share a third full bath. Don’t miss the double bonus rooms—perfectly suited as a fifth bedroom, guest suite, office and/or media space—adding plenty of versatility for your lifestyle or family. Covered patio is perfect for an outdoor dining area & relaxing morning/evening. Oversized 3 car garage, 60x40 shop—equipped w/two 16-foot doors. Raised garden beds, mature fruit trees, & a covered area for storage or hay. Fully fenced & cross-fenced, NEW auto-blinds in home, AND a 24KW propane Generac generator system, ensuring peace of mind & uninterrupted power year-round. This property offers the perfect balance of luxury, utility, & lifestyle in one of the area's most sought-after communities.
Listing Provided Courtesy of Holly Cole, Keller Williams Realty Central Oregon
General Information
-
295697837
-
SingleFamilyResidence
-
97 DOM
-
4
-
5.89 acres
-
3.5
-
3809
-
2008
-
EFU
-
Linn
-
0018693
-
Stayton
-
Stayton
-
Stayton
-
Residential
-
SingleFamilyResidence
-
Tax Map: 09S01W2800400 | Tax Block: 2008 | Tax Lot: NA
Listing Provided Courtesy of Holly Cole, Keller Williams Realty Central Oregon
Mohan Realty Group data last checked: Dec 26, 2025 11:20 | Listing last modified Nov 11, 2025 15:58,
Source:

Residence Information
-
0
-
3809
-
0
-
3809
-
Assessor
-
3809
-
1/Gas
-
4
-
3
-
1
-
3.5
-
Composition
-
3, Attached, Detached
-
Craftsman,Ranch
-
Driveway,RVAccessPar
-
2
-
2008
-
No
-
-
Other
-
None
-
RVParking
-
-
None
-
StemWall
-
DoublePaneWindows,Vi
-
Features and Utilities
-
-
BuiltinOven, BuiltinRange, BuiltinRefrigerator, Dishwasher, Disposal, Microwave
-
CeilingFan, GarageDoorOpener, Granite, HardwoodFloors, TileFloor, VaultedCeiling, VinylFloor, WalltoWallCar
-
CoveredPatio, Porch
-
-
HeatPump
-
Electricity, Propane
-
ForcedAir, HeatPump
-
SepticTank
-
Electricity, Propane
-
Propane
Financial
-
5745.67
-
0
-
-
-
-
Cash,Conventional,FHA,USDALoan,VALoan
-
08-07-2025
-
-
No
-
No
Comparable Information
-
-
97
-
141
-
-
Cash,Conventional,FHA,USDALoan,VALoan
-
$1,295,000
-
$1,174,900
-
-
Nov 11, 2025 15:58
Schools
Map
Listing courtesy of Keller Williams Realty Central Oregon.
 The content relating to real estate for sale on this site comes in part from the IDX program of the RMLS of Portland, Oregon.
Real Estate listings held by brokerage firms other than this firm are marked with the RMLS logo, and
detailed information about these properties include the name of the listing's broker.
Listing content is copyright © 2019 RMLS of Portland, Oregon.
All information provided is deemed reliable but is not guaranteed and should be independently verified.
Mohan Realty Group data last checked: Dec 26, 2025 11:20 | Listing last modified Nov 11, 2025 15:58.
Some properties which appear for sale on this web site may subsequently have sold or may no longer be available.
The content relating to real estate for sale on this site comes in part from the IDX program of the RMLS of Portland, Oregon.
Real Estate listings held by brokerage firms other than this firm are marked with the RMLS logo, and
detailed information about these properties include the name of the listing's broker.
Listing content is copyright © 2019 RMLS of Portland, Oregon.
All information provided is deemed reliable but is not guaranteed and should be independently verified.
Mohan Realty Group data last checked: Dec 26, 2025 11:20 | Listing last modified Nov 11, 2025 15:58.
Some properties which appear for sale on this web site may subsequently have sold or may no longer be available.
Love this home?

Mohanraj Rajendran
Real Estate Agent
(503) 336-1515Exceptional custom-built home nestled on 5.89 acres in the desirable Silbernagel Estates. This home is thoughtfully designed for both comfort & function, offering you a rare blend of rural charm & modern amenities. The spacious entryway leads into a vaulted great room w/massive picture windows for an abundance of natural lighting & a cozy central built-in propane fireplace. The open-concept kitchen features gleaming hardwood floors, granite counters, a breakfast bar island, ample cabinetry, & seamless flow into the dining area + additional breakfast nook. The spacious main-level primary suite provides convenience & privacy, featuring a walk-in closet, soaking tub w/picture window & tiled shower. Upstairs you’ll find a well appointed JR Suite w/bath & 2 additional bedrooms that share a third full bath. Don’t miss the double bonus rooms—perfectly suited as a fifth bedroom, guest suite, office and/or media space—adding plenty of versatility for your lifestyle or family. Covered patio is perfect for an outdoor dining area & relaxing morning/evening. Oversized 3 car garage, 60x40 shop—equipped w/two 16-foot doors. Raised garden beds, mature fruit trees, & a covered area for storage or hay. Fully fenced & cross-fenced, NEW auto-blinds in home, AND a 24KW propane Generac generator system, ensuring peace of mind & uninterrupted power year-round. This property offers the perfect balance of luxury, utility, & lifestyle in one of the area's most sought-after communities.
