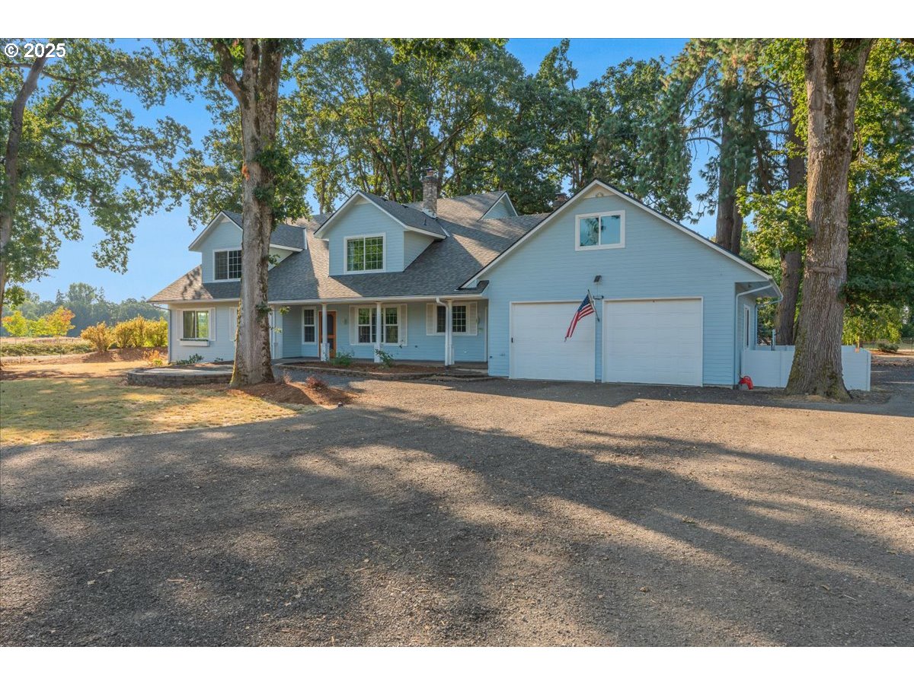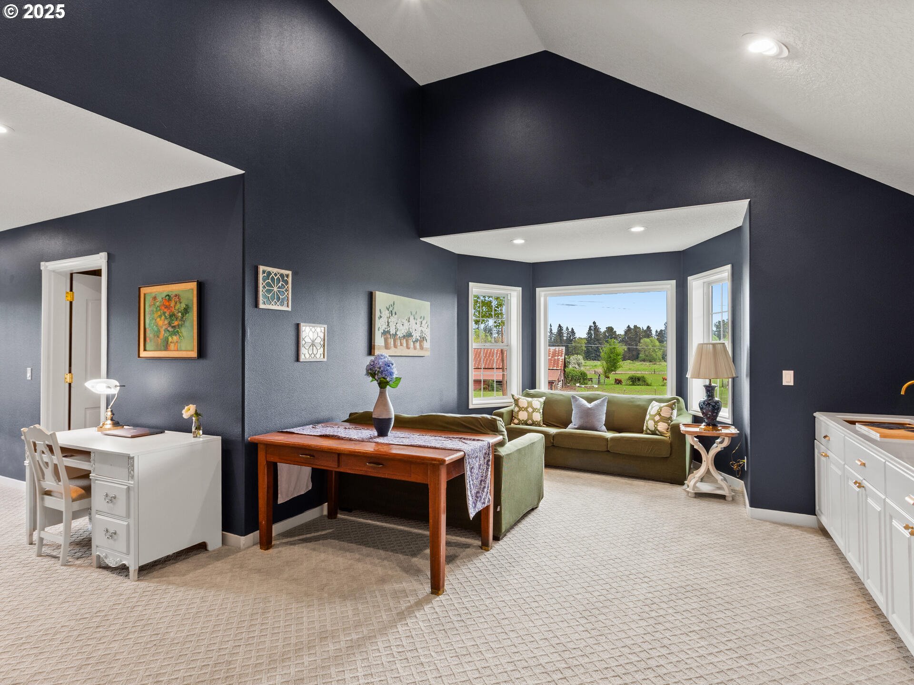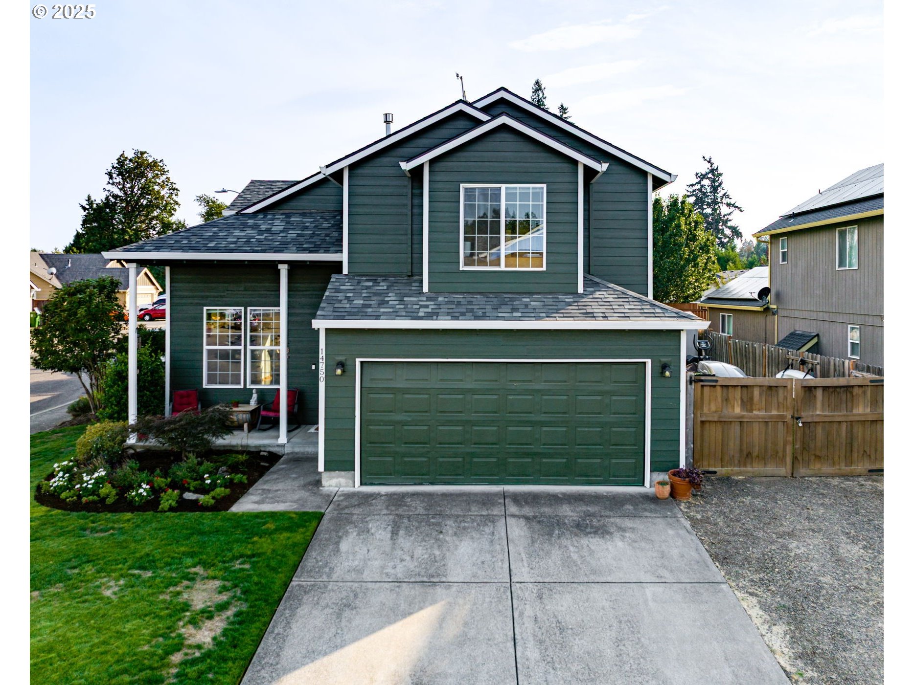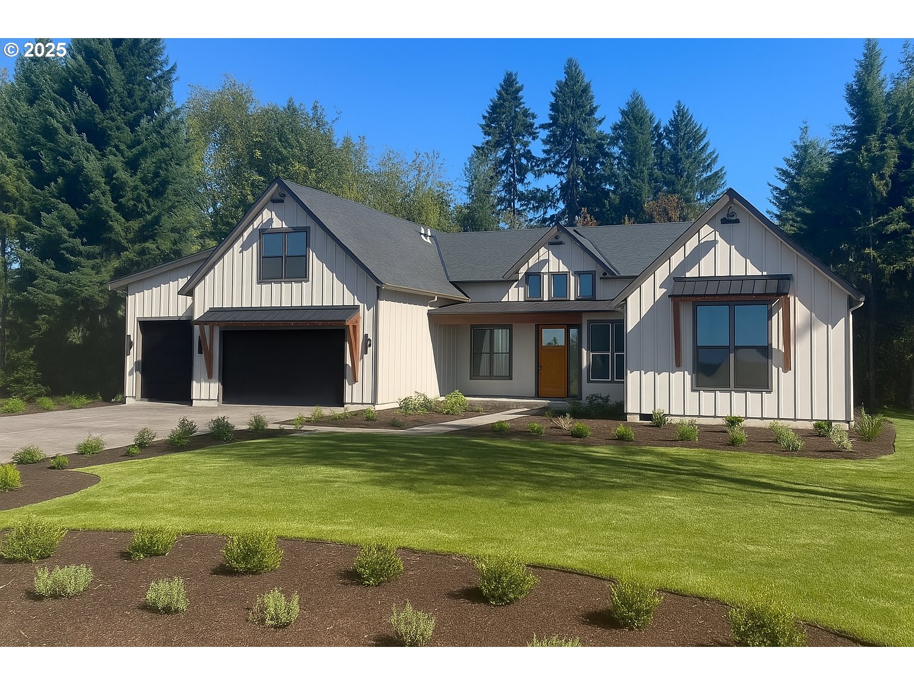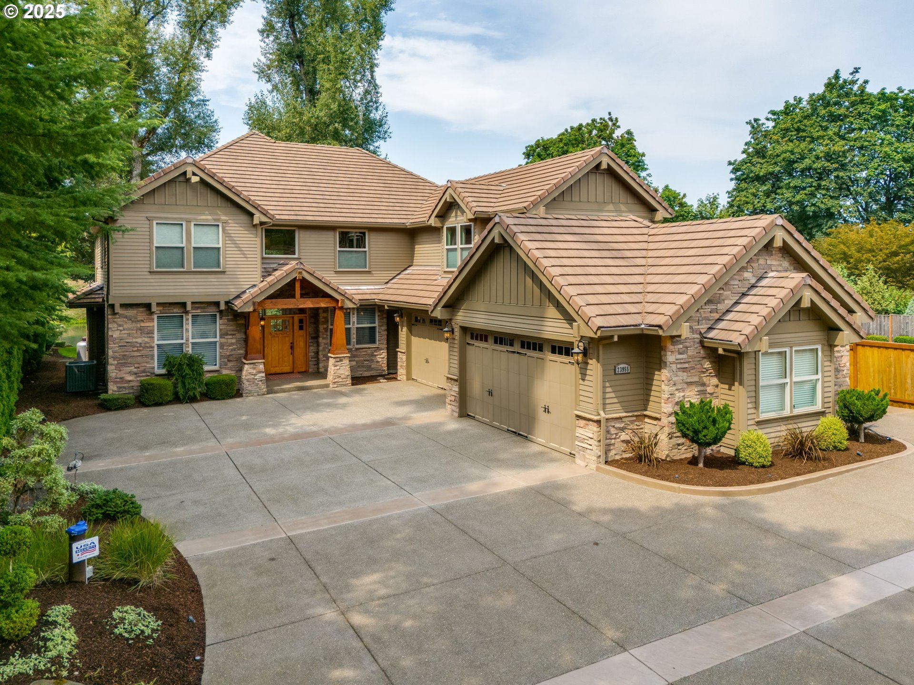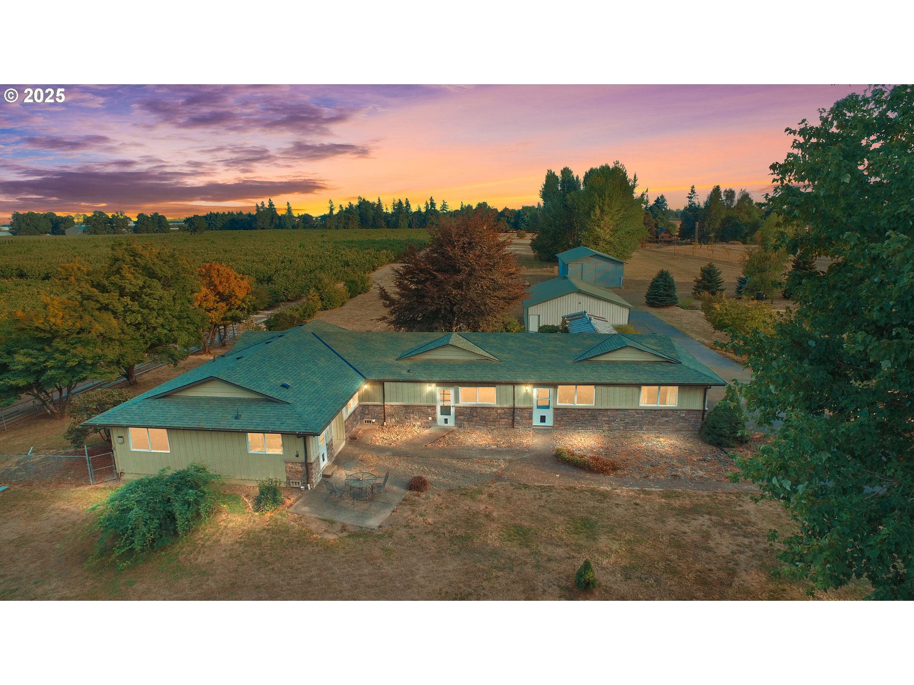23751 SCHULTZ RD
Aurora, 97002
-
5 Bed
-
3.5 Bath
-
5238 SqFt
-
125 DOM
-
Built: 1998
- Status: Active
$1,354,800
Price cut: $20K (09-03-2025)
$1354800
Price cut: $20K (09-03-2025)
-
5 Bed
-
3.5 Bath
-
5238 SqFt
-
125 DOM
-
Built: 1998
- Status: Active
Love this home?

Mohanraj Rajendran
Real Estate Agent
(503) 336-1515Brand-new CertainTeed roof with 50-year warranty has been installed! 350k IN UPGRADES AND PRICED 150K UNDER APPRAISED VALUE. 8 minutes to Wilsonville, less than 30 mins to Portland, 35 mins to PDX airport, 12 mins to Woodburn, 15 mins to wine country. Incredible price for sq footage, updates, and acreage! Live your farmhouse dream just minutes to town in this designer-owned remodeled gem! Nearly every surface updated! Incredible kitchen with quartz island, custom painted cabinets, specialty gas Cafe appliances, double ovens, prep sink, 6 burner gas range with warming drawer, coffee bar, eating bar, and large nook. Updated hand-scraped luxury laminate flooring throughout main floor. High ceilings. Floor to ceiling stone fireplace. Incredible mudroom with storage, pantry, prep area and half-bath. Guest suite with wet bar, full bath, perfect for ADU! Primary suite with double walk-in closets, fireplace, clawfoot tub! Formal dining room with custom wallpaper, wainscoting. 2 bonus rooms; one with wall of windows and vaulted. 2nd with storage, custom wallpaper, & wainscoting. Custom painted wainscoting in all bedrooms. Custom window coverings. Main floor bedroom and barn with water and electricity, perfect for a shop! New bathrooms, fixtures, doors, hardware. Incredible outbuilding with electricity, bathroom, shower. Play set, raised beds, hot tub. Cherry, plum, pear and apple trees. Only minutes away to Wilsonville, Costco, and a short drive to drive to the Historic Butteville Store! Equidistant to Wilsonville, Canby and North Marion High School. Everything you could dream of! Open House Friday, 9/5 from 4pm to 6pm. Open House Saturday, 9/6 from 12pm to 2pm.
Listing Provided Courtesy of Kimberly Gellatly, Berkshire Hathaway HomeServices NW Real Estate
General Information
-
602239839
-
SingleFamilyResidence
-
125 DOM
-
5
-
2.33 acres
-
3.5
-
5238
-
1998
-
AR
-
Marion
-
510022
-
North Marion
-
North Marion
-
North Marion
-
Residential
-
SingleFamilyResidence
-
P.P. 2012-006, PARCEL 1, ACRES 2.33
Listing Provided Courtesy of Kimberly Gellatly, Berkshire Hathaway HomeServices NW Real Estate
Mohan Realty Group data last checked: Sep 07, 2025 05:16 | Listing last modified Sep 03, 2025 13:29,
Source:

Residence Information
-
2462
-
2776
-
0
-
5238
-
Floor Plan
-
5238
-
2/Gas
-
5
-
3
-
1
-
3.5
-
Composition
-
2, Attached, Oversized
-
Stories2,Farmhouse
-
OffStreet
-
2
-
1998
-
No
-
-
CementSiding
-
CrawlSpace
-
RVParking
-
-
CrawlSpace
-
ConcretePerimeter
-
DoublePaneWindows,Vi
-
Features and Utilities
-
Fireplace, GreatRoom
-
BuiltinOven, BuiltinRange, CookIsland, Cooktop, Dishwasher, DoubleOven, GasAppliances, Island, Pantry, Quartz
-
GarageDoorOpener, HighCeilings, LaminateFlooring, Laundry, LuxuryVinylPlank, Quartz, SeparateLivingQuarter
-
Fenced, FreeStandingHotTub, Garden, Outbuilding, Patio, Porch, RaisedBeds, RVParking, RVBoatStorage, Workshop
-
-
HeatPump
-
Electricity
-
ForcedAir, HeatPump, Zoned
-
StandardSeptic
-
Electricity
-
Electricity
Financial
-
6390.48
-
0
-
-
-
-
Cash,Conventional,FHA,VALoan
-
05-01-2025
-
-
No
-
No
Comparable Information
-
-
125
-
129
-
-
Cash,Conventional,FHA,VALoan
-
$1,599,900
-
$1,354,800
-
-
Sep 03, 2025 13:29
Schools
Map
Listing courtesy of Berkshire Hathaway HomeServices NW Real Estate.
 The content relating to real estate for sale on this site comes in part from the IDX program of the RMLS of Portland, Oregon.
Real Estate listings held by brokerage firms other than this firm are marked with the RMLS logo, and
detailed information about these properties include the name of the listing's broker.
Listing content is copyright © 2019 RMLS of Portland, Oregon.
All information provided is deemed reliable but is not guaranteed and should be independently verified.
Mohan Realty Group data last checked: Sep 07, 2025 05:16 | Listing last modified Sep 03, 2025 13:29.
Some properties which appear for sale on this web site may subsequently have sold or may no longer be available.
The content relating to real estate for sale on this site comes in part from the IDX program of the RMLS of Portland, Oregon.
Real Estate listings held by brokerage firms other than this firm are marked with the RMLS logo, and
detailed information about these properties include the name of the listing's broker.
Listing content is copyright © 2019 RMLS of Portland, Oregon.
All information provided is deemed reliable but is not guaranteed and should be independently verified.
Mohan Realty Group data last checked: Sep 07, 2025 05:16 | Listing last modified Sep 03, 2025 13:29.
Some properties which appear for sale on this web site may subsequently have sold or may no longer be available.
Love this home?

Mohanraj Rajendran
Real Estate Agent
(503) 336-1515Brand-new CertainTeed roof with 50-year warranty has been installed! 350k IN UPGRADES AND PRICED 150K UNDER APPRAISED VALUE. 8 minutes to Wilsonville, less than 30 mins to Portland, 35 mins to PDX airport, 12 mins to Woodburn, 15 mins to wine country. Incredible price for sq footage, updates, and acreage! Live your farmhouse dream just minutes to town in this designer-owned remodeled gem! Nearly every surface updated! Incredible kitchen with quartz island, custom painted cabinets, specialty gas Cafe appliances, double ovens, prep sink, 6 burner gas range with warming drawer, coffee bar, eating bar, and large nook. Updated hand-scraped luxury laminate flooring throughout main floor. High ceilings. Floor to ceiling stone fireplace. Incredible mudroom with storage, pantry, prep area and half-bath. Guest suite with wet bar, full bath, perfect for ADU! Primary suite with double walk-in closets, fireplace, clawfoot tub! Formal dining room with custom wallpaper, wainscoting. 2 bonus rooms; one with wall of windows and vaulted. 2nd with storage, custom wallpaper, & wainscoting. Custom painted wainscoting in all bedrooms. Custom window coverings. Main floor bedroom and barn with water and electricity, perfect for a shop! New bathrooms, fixtures, doors, hardware. Incredible outbuilding with electricity, bathroom, shower. Play set, raised beds, hot tub. Cherry, plum, pear and apple trees. Only minutes away to Wilsonville, Costco, and a short drive to drive to the Historic Butteville Store! Equidistant to Wilsonville, Canby and North Marion High School. Everything you could dream of! Open House Friday, 9/5 from 4pm to 6pm. Open House Saturday, 9/6 from 12pm to 2pm.





