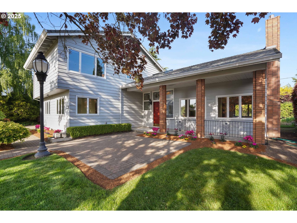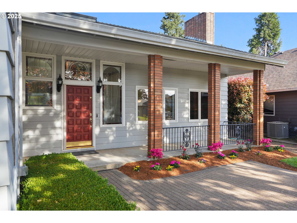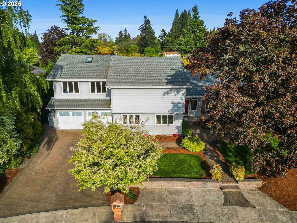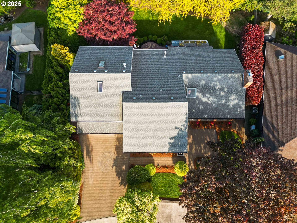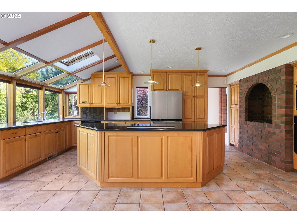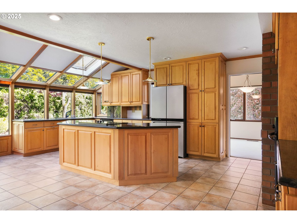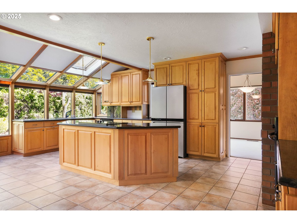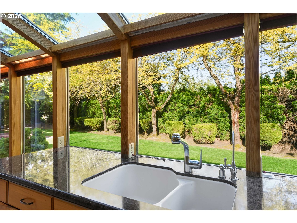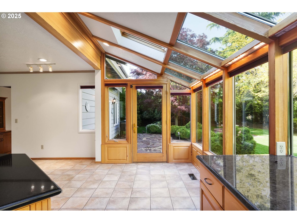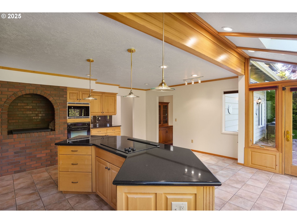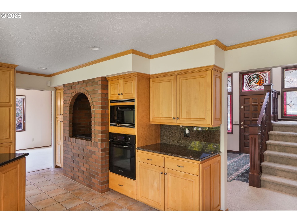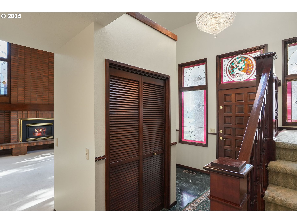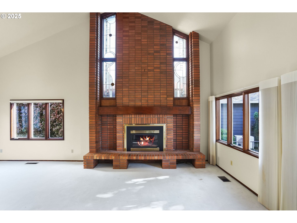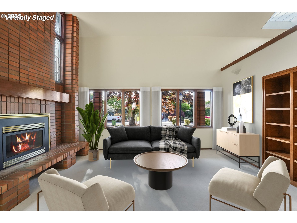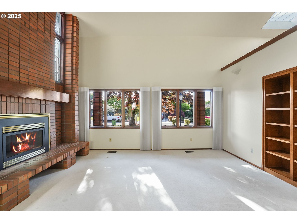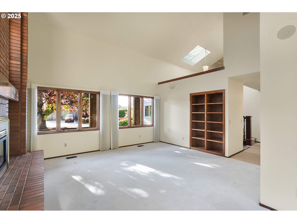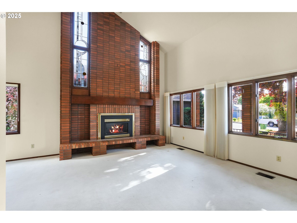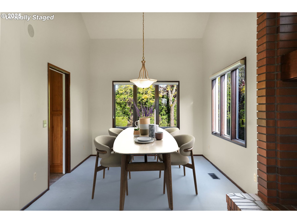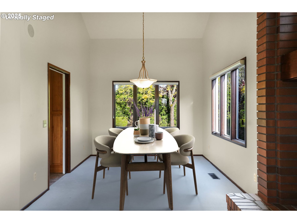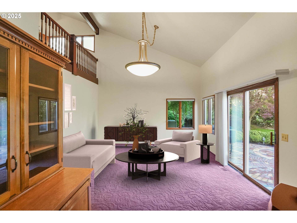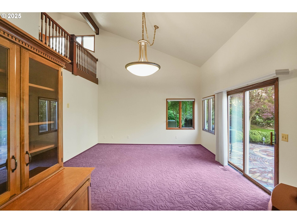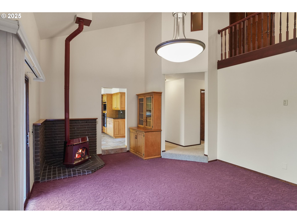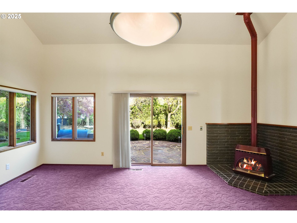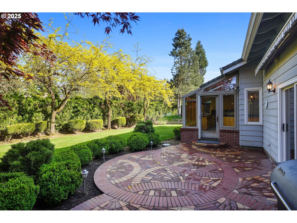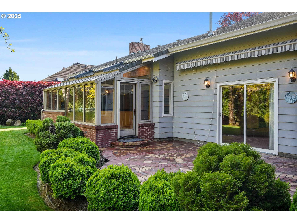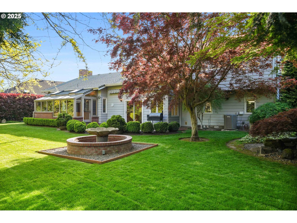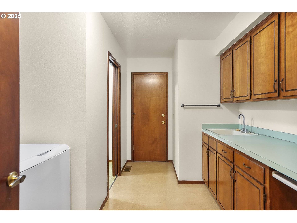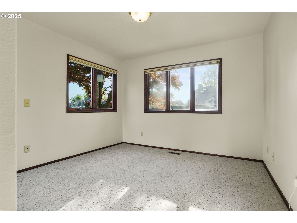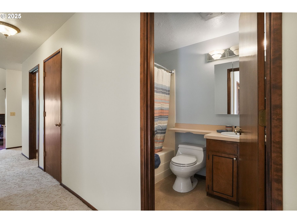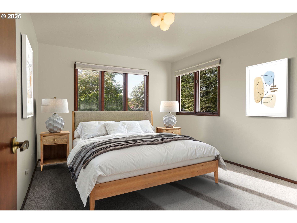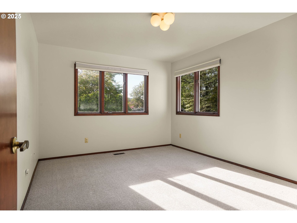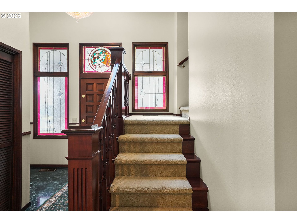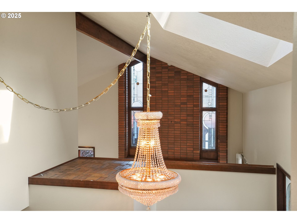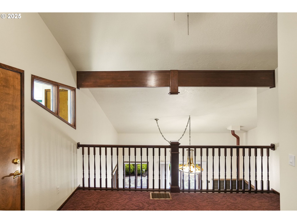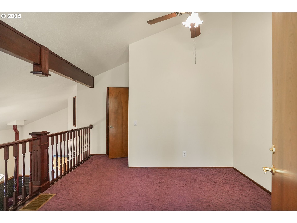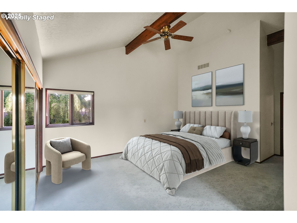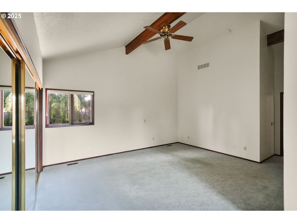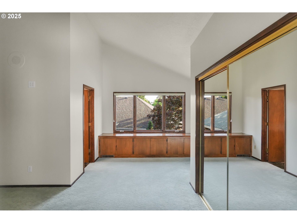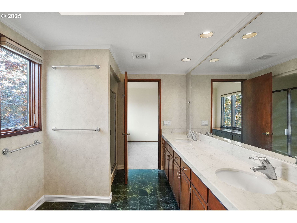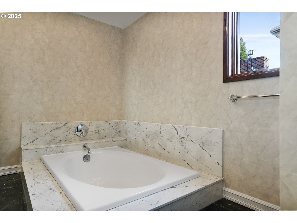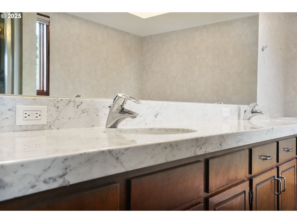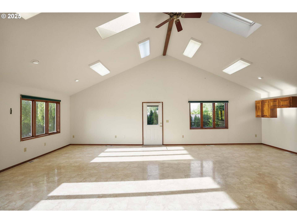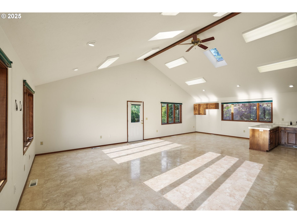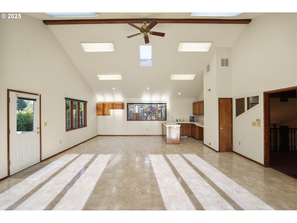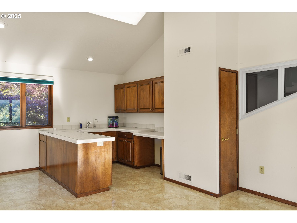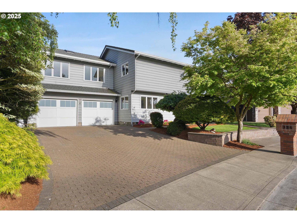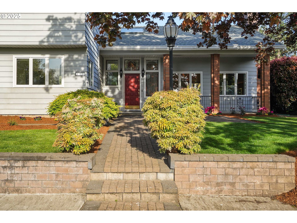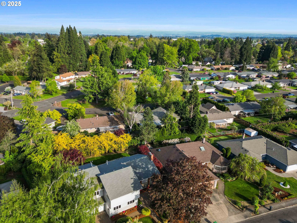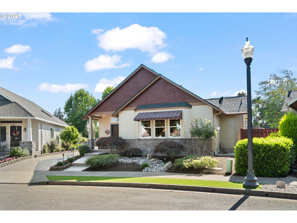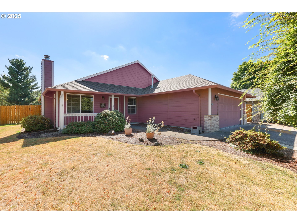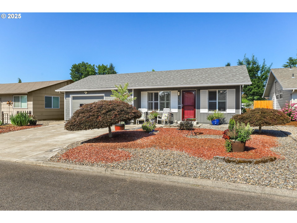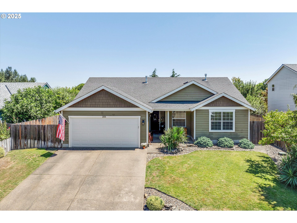$625000
Price cut: $24.5K (07-09-2025)
-
3 Bed
-
2.5 Bath
-
3540 SqFt
-
92 DOM
-
Built: 1979
-
Status: Active
Open House
Love this home?

Mohanraj Rajendran
Real Estate Agent
(503) 336-1515Huge Price Drop! This stunning home has been reduced by a total of $49,500 and is priced to sell after two major reductions of $25,000 and $24,500. Don’t miss this rare opportunity to own a beautifully designed custom home at just $176.55 per sq.ft., the best price in the entire Woodburn area! Schedule your showing today! This artist-inspired custom home offers 3,540 sq.ft. of thoughtfully designed living space on a manicured 12,100 sq.ft. lot. Featuring 3 bedrooms, 2.5 baths, and a spacious bonus room with ADU potential, this home blends character, comfort, and flexibility. The gourmet kitchen includes granite counters, island with cooktop, water purifier, convection oven, custom cabinetry with organizers, dining area, and sunroom. The vaulted formal living and dining rooms boast large windows that bathe the space in light, bookcase, floor-to-ceiling brick gas fireplace flanked by elegant stained glass. There’s also a sunken family room with a gas stove, a slider opening to large patio and expansive backyard. Main-level laundry with sink, built-ins, and large pantry/storage room. Oversized 2-car garage with workbench, built-in cabinets, side and back access doors, tankless hot water heater, Lennox furnace with air purifier, and electric garage door openers. Vaulted primary suite with triple closet, built-in cabinet, updated spa-like bath with sunken tub, dual sinks, walk-in shower, new lights fixtures and mirror, and imported marble. The Bonus Room features vaulted ceiling, skylights, large wet bar, water purifier, dedicated HVAC, and private entrance. Upstairs includes a loft, office, and walk-in floored Attic. Fresh interior paint (sans bonus room). The exterior includes a covered porch, large front patio with vintage-style light, landscaped yard, fountains, sprinklers, electric awning, and extensive brick and paver work. All offers welcome! Peaceful neighborhood with close access to I-5, Outlets, Parks, Golf, Aquatic Center, Library, and Schools.
Listing Provided Courtesy of Maxwell J. Brentano, Brentano Realty, LLC
General Information
-
694078317
-
SingleFamilyResidence
-
92 DOM
-
3
-
0.28 acres
-
2.5
-
3540
-
1979
-
RS
-
Marion
-
108283
-
Nellie Muir
-
French Prairie
-
Woodburn
-
Residential
-
SingleFamilyResidence
-
SMITHS ADD #3 LOT 14 BLK 10.
Listing Provided Courtesy of Maxwell J. Brentano, Brentano Realty, LLC
Mohan Realty Group data last checked: Jul 26, 2025 22:29 | Listing last modified Jul 26, 2025 03:19,
Source:

Open House
-
Sun, Jul 27th, 1PM to 3PM
