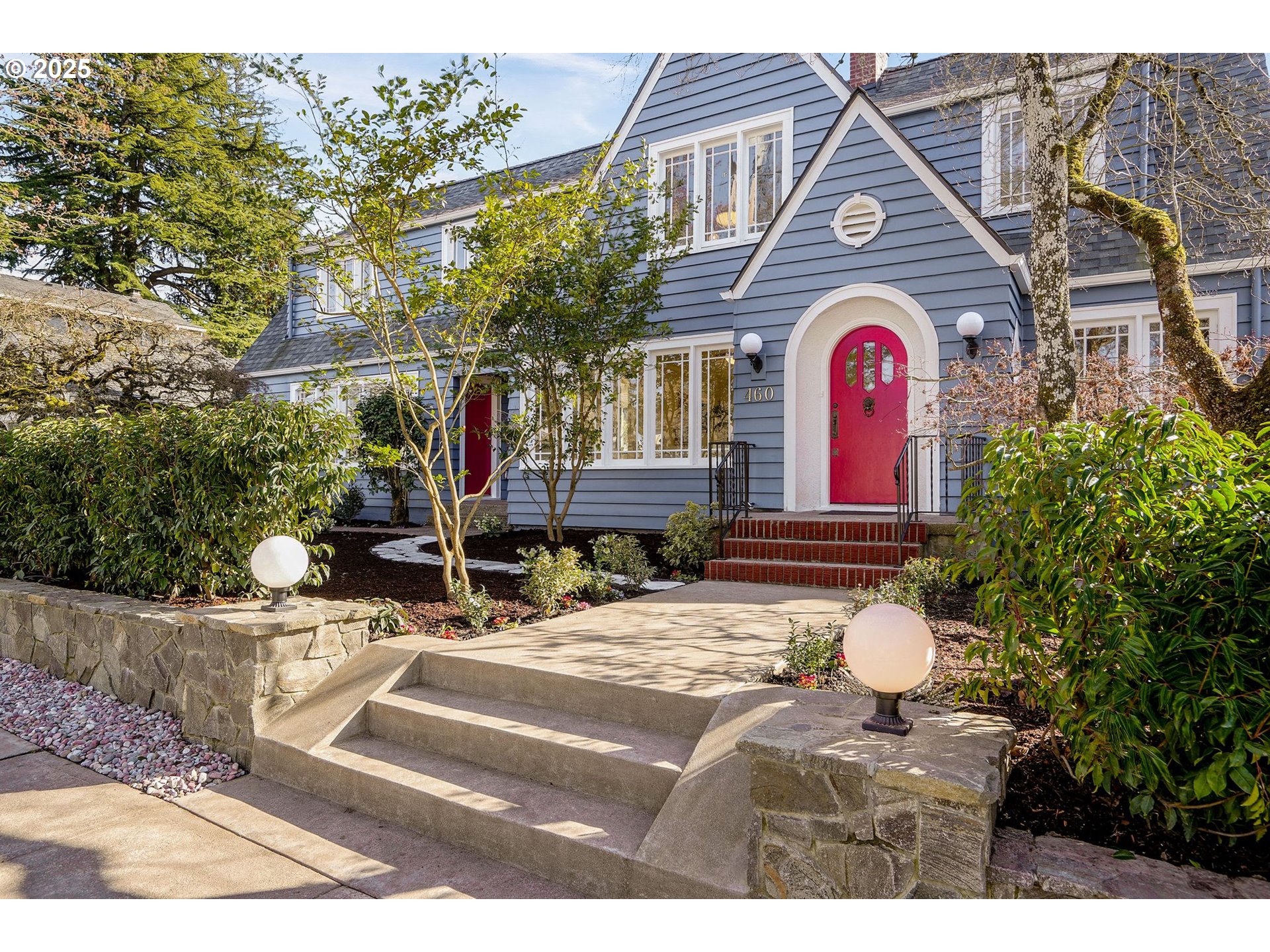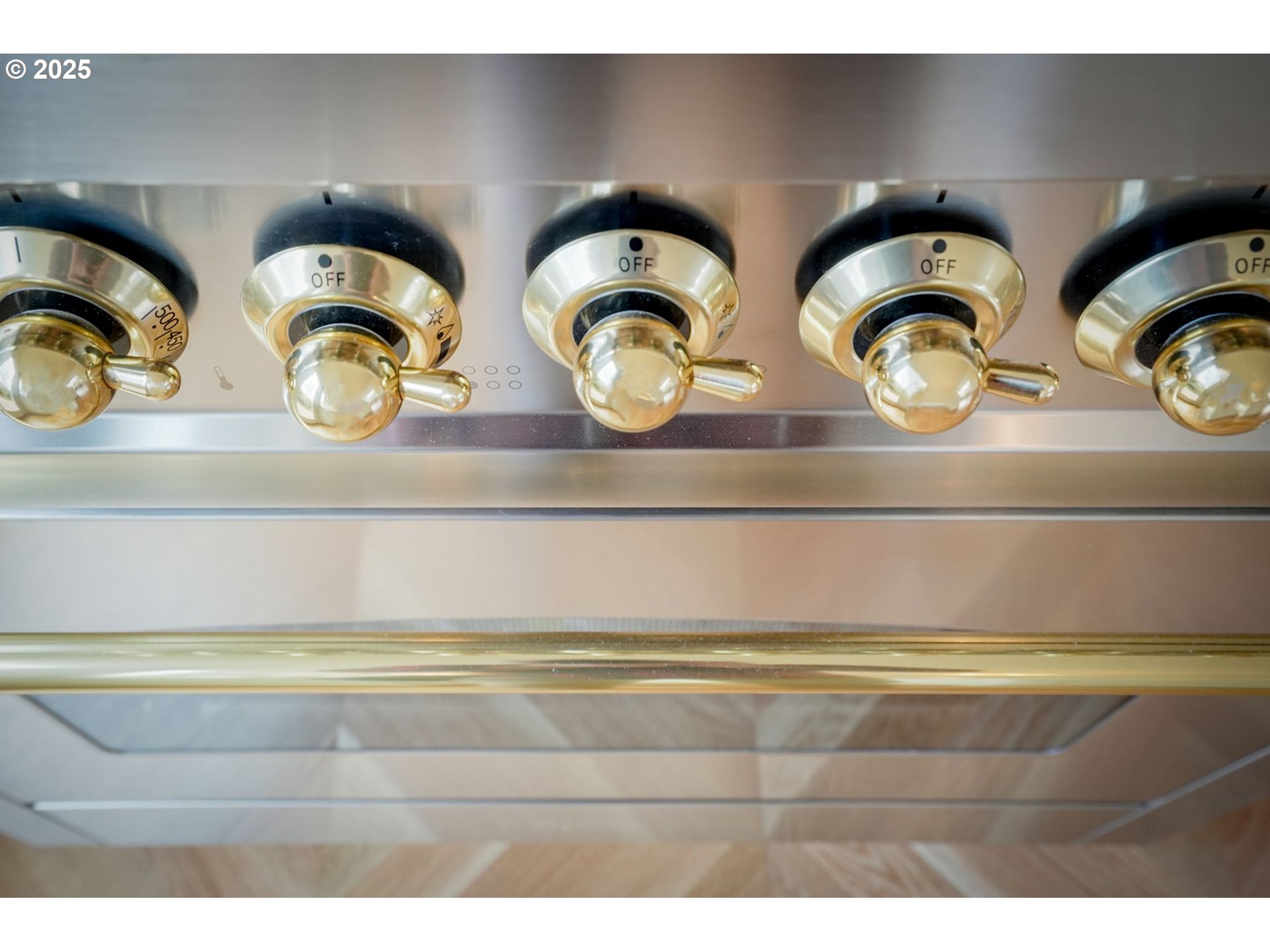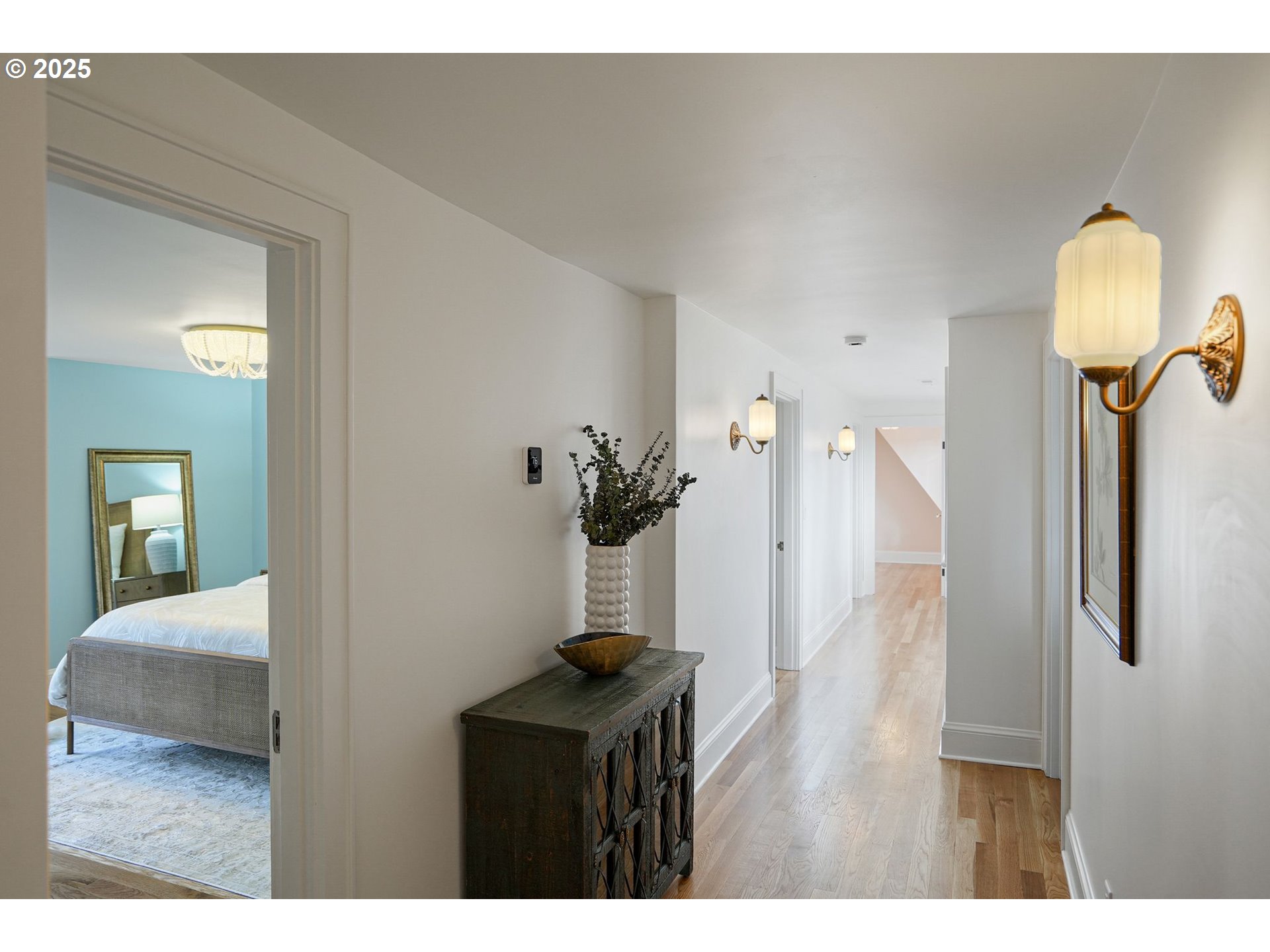$895000
-
6 Bed
-
4.5 Bath
-
4034 SqFt
-
1 DOM
-
Built: 1925
-
Status: Active
Open House
Love this home?

Mohanraj Rajendran
Real Estate Agent
(503) 336-1515Timeless charm meets contemporary comfort in this inspired creation by one of Portland's top architectural designers, McCulloch Design. Stunning Tudor Revival home boasts 6 bedrooms, 4.5 bathrooms & over 4,000 SqFt. Each turn of a corner holds its own surprise: a hidden room, quiet reading nooks, elegant entertainment spaces. Oversized kitchen is a showstopper-framed by walls of windows & high-end built-ins, with a gas fireplace, herringbone oak floors & French doors that open to a private garden retreat. High-end appliances including a 6-burner stove with flat top & integrated refrigerator. With a luxurious primary suite on the main level, 6 additional bedrooms, bonus rooms & two laundry rooms - there’s room for everything: home office, media spaces, guest rooms, a playroom or home gym. Natural light fills the home, highlighting details like crystal doorknobs, a lion’s head door knocker, & high end chandeliers/fixtures. Every system has been upgraded for comfort & efficiency. New electrical to pole (& underground), plumbing with oversized supply lines for spa showers, dual HVAC systems, & new insulation throughout. It’s all wrapped in rich, period-appropriate finishes & artistic flourishes. This property carries a rich legacy. It was once part of the historic Bush filbert orchard & later became the home & studio to a renowned mid-century Salem designer who added to the original 1920s structure with craftsmanship & care, even bringing back members of the original build team for the 1950s expansion. Now, the Bush Street House is yet again transformed & stands better than new—a seamless fusion of restoration, preservation, & modern luxury. You’d be hard-pressed to tell where the original ends & the new begins.Main Level: Kitchen, ½ bth, casual dining, living rm, formal dining, on-suite primary, officeUpstairs: 4 over-sized bdrms, 2 bth, laundryDownstairs: storage, 1 bth, media/play rmPrivate driveway that parks 2, plus addtl shared driveway with garage.
Listing Provided Courtesy of Ali Morrison, Windermere Heritage
General Information
-
297938961
-
SingleFamilyResidence
-
1 DOM
-
6
-
7840.8 SqFt
-
4.5
-
4034
-
1925
-
-
Marion
-
579475
-
McKinley
-
Leslie
-
South Salem
-
Residential
-
SingleFamilyResidence
-
GEO H JONES ADD SALEM FR LOTS 7 & 8 BLK 6
Listing Provided Courtesy of Ali Morrison, Windermere Heritage
Mohan Realty Group data last checked: Jun 23, 2025 05:38 | Listing last modified Jun 22, 2025 18:20,
Source:

Open House
-
Sun, Jun 29th, 12PM to 3PM



















































