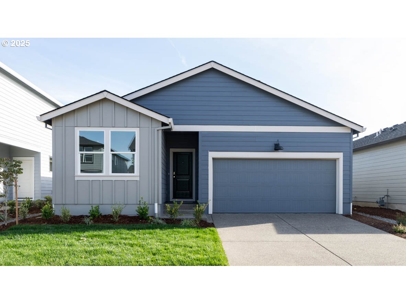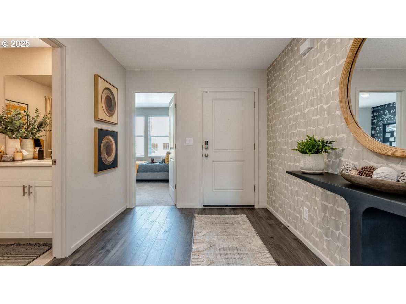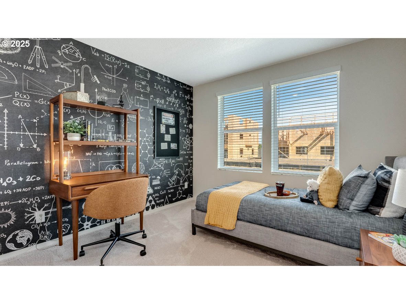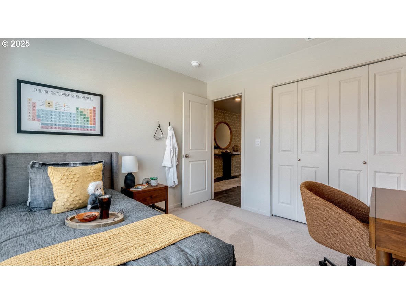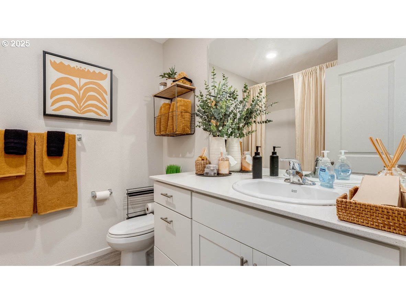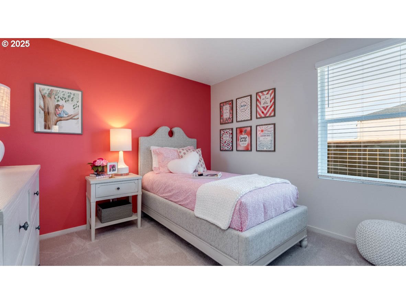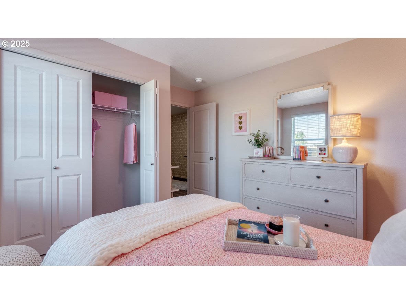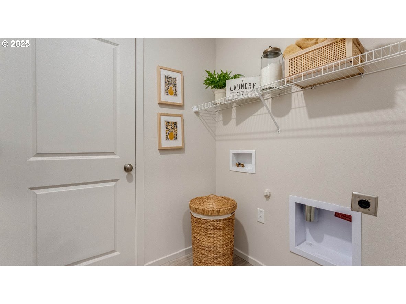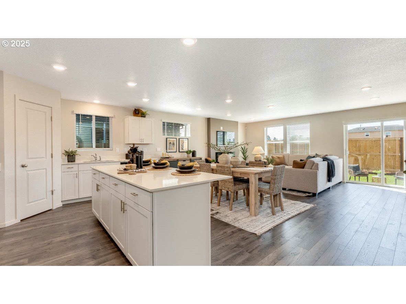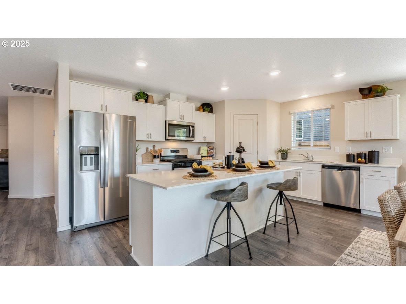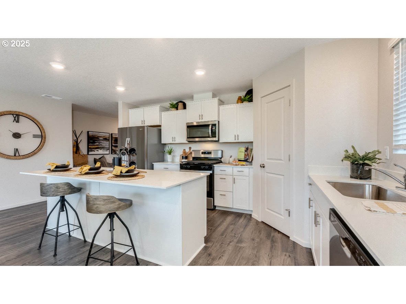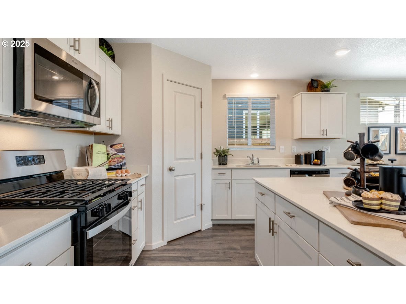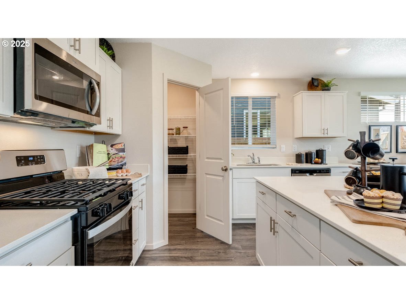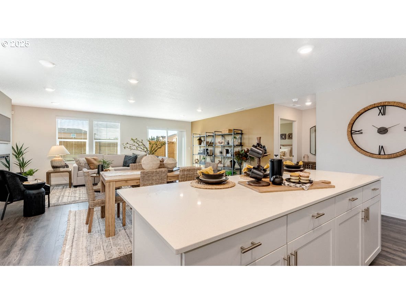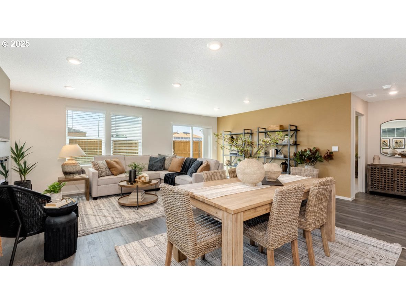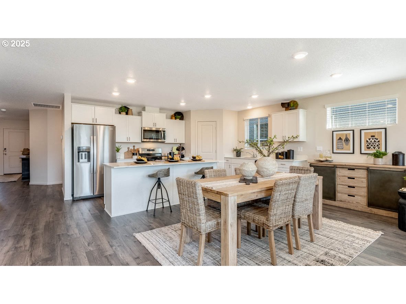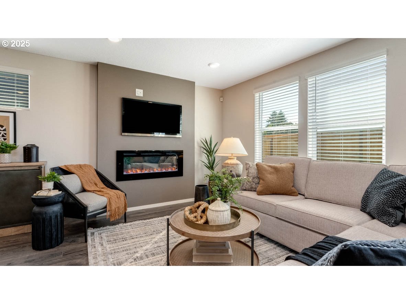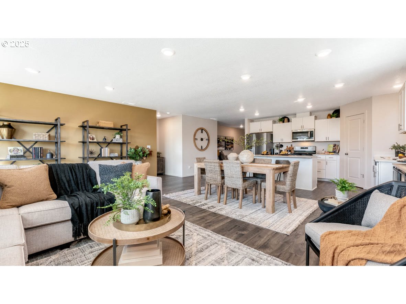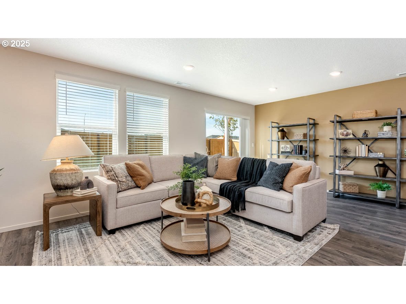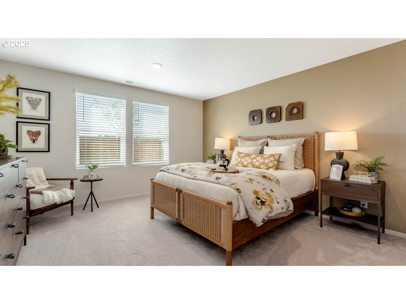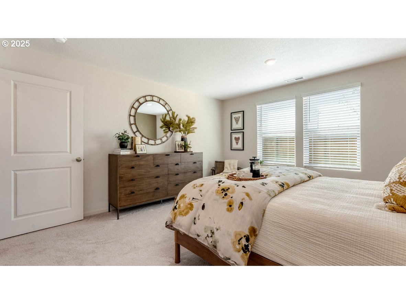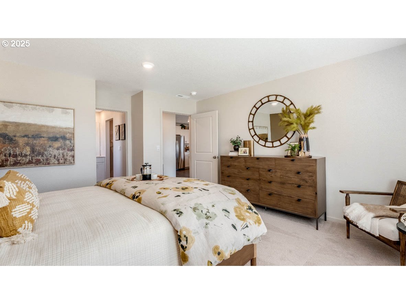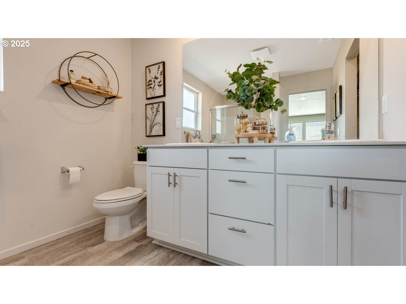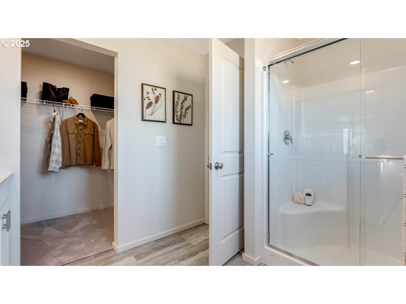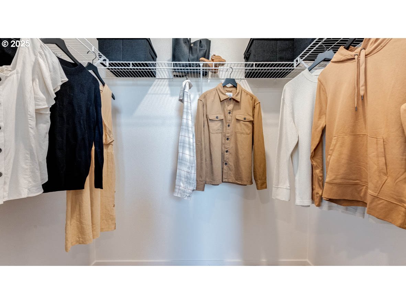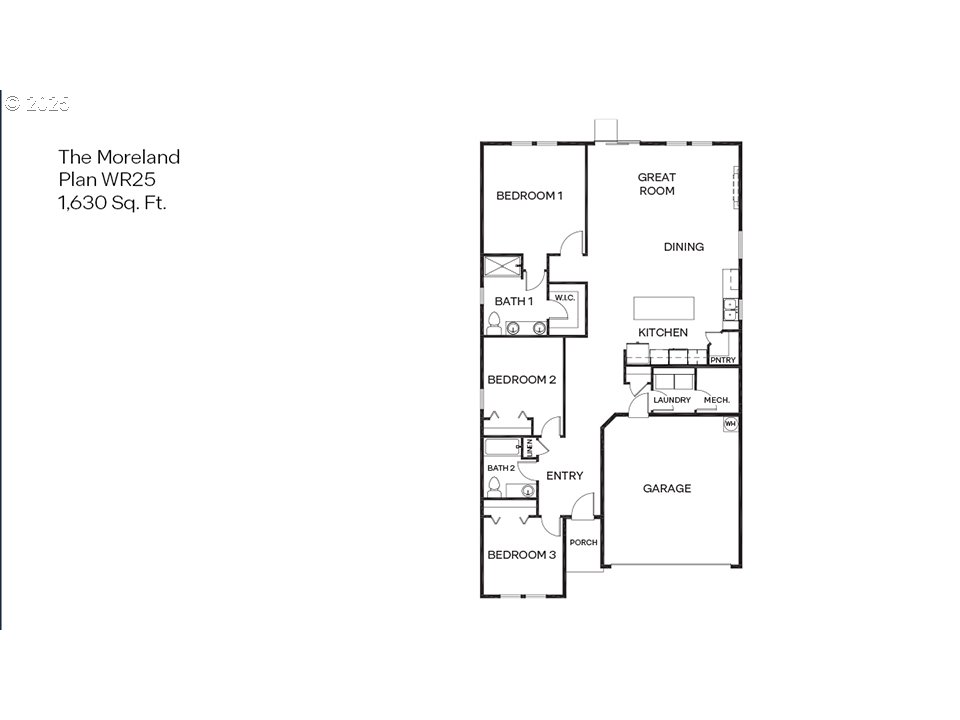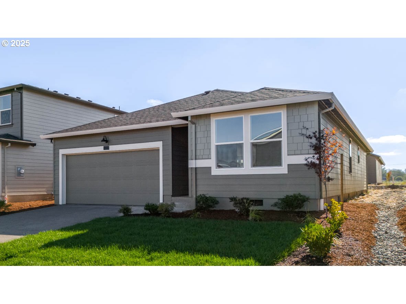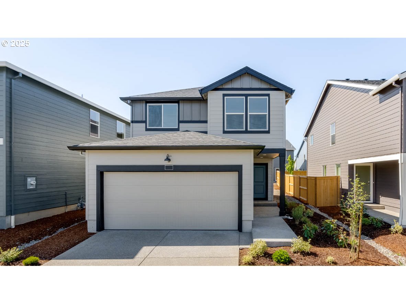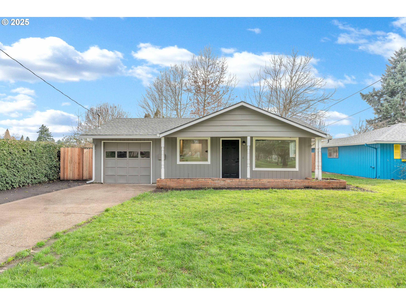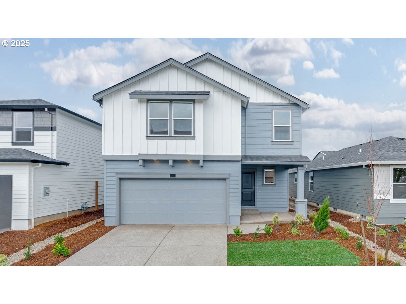$447995
Price increase: $3K (12-23-2025)
-
3 Bed
-
2 Bath
-
1630 SqFt
-
49 DOM
-
Built: 2025
-
Status: Active
Open House
Love this home?

Mohanraj Rajendran
Real Estate Agent
(503) 336-1515The Moreland is a functional one-level floor plan that has 1,630 square feet and boasts 3 bedrooms, and 2 bathrooms. The two front bedrooms are connected by a centrally located full bathroom for enhanced convenience. The laundry room is right by the kitchen and has easy access from the garage. The stylish kitchen is completed with stainless-steel appliances, a practical corner pantry, central island, quartz countertops, gas range/oven with a vent hood, inviting you to unleash your culinary creativity. Adjacent to the kitchen, the dining area is effortlessly connected to the expansive living room. This open-concept layout offers tall ceilings and large windows that fill the space with natural light. A centrally located fireplace in the great room adds style and warmth. The primary bedroom offers a walk-in closet, an en suite bathroom with a double vanity. Receive a closing cost credit with use of builder’s preferred lender, reach out for more information. Sales office hours are 9:30am – 4:30pm daily. Be a part of this wonderful community at East Park Village! Photos are representative of plan only and finishes may vary as built. This home includes Fence, AC, Blinds, GDO & Rear yard sod/irrigation!
Listing Provided Courtesy of Heather Quirke, D. R. Horton, Inc Portland
General Information
-
628304584
-
SingleFamilyResidence
-
49 DOM
-
3
-
-
2
-
1630
-
2025
-
RS
-
Marion
-
New Construction
-
Auburn
-
Houck
-
North Salem
-
Residential
-
SingleFamilyResidence
-
East Park Village
Listing Provided Courtesy of Heather Quirke, D. R. Horton, Inc Portland
Mohan Realty Group data last checked: Dec 24, 2025 17:19 | Listing last modified Dec 24, 2025 12:18,
Source:

Open House
-
Sat, Dec 27th, 12PM to 3PM
Sun, Dec 28th, 12PM to 3PM
