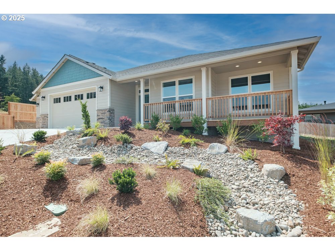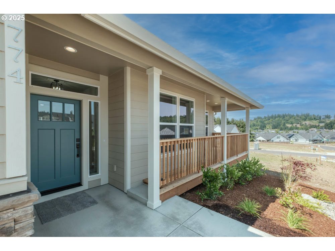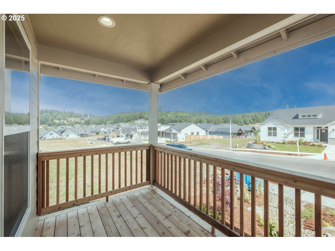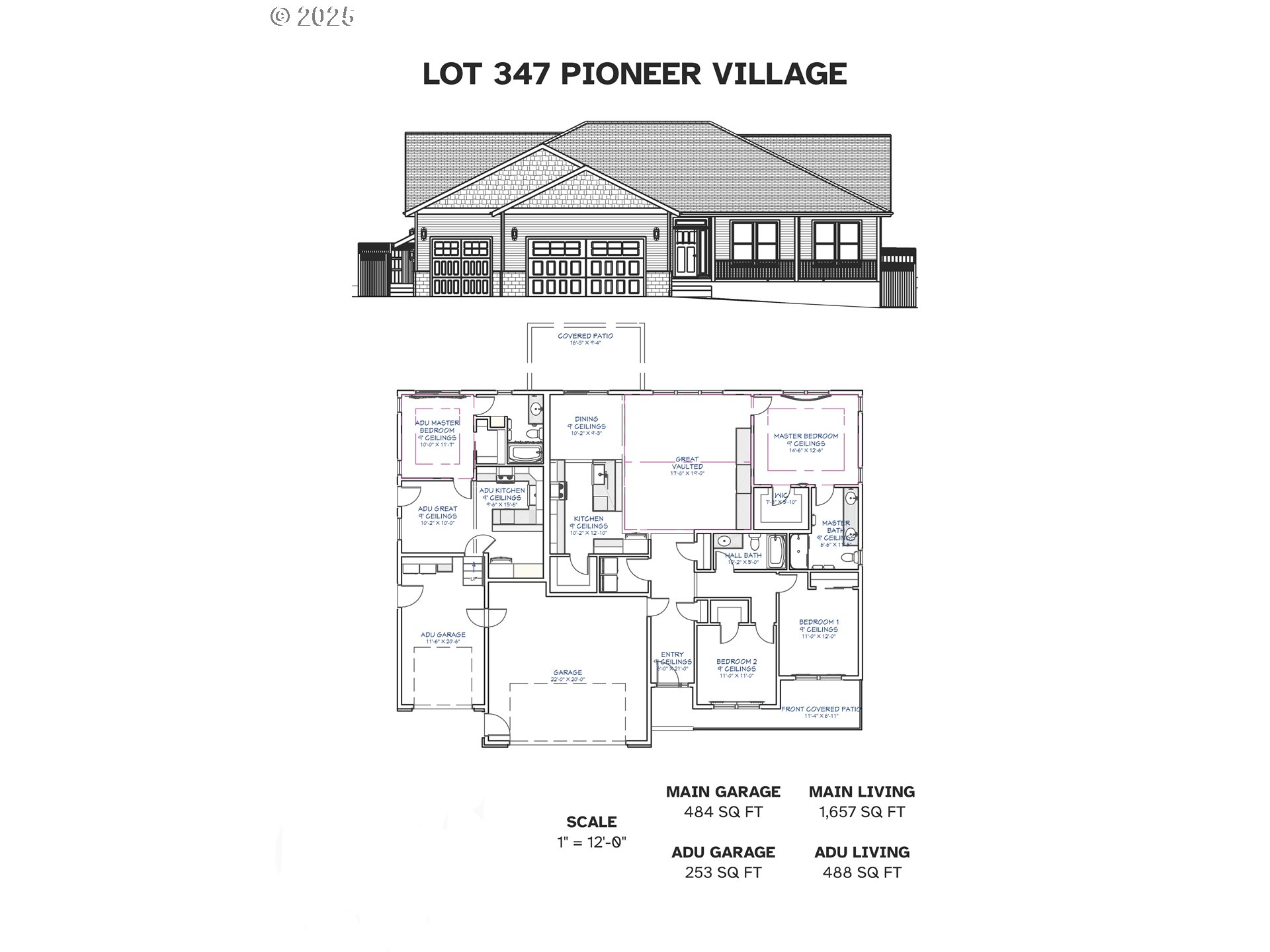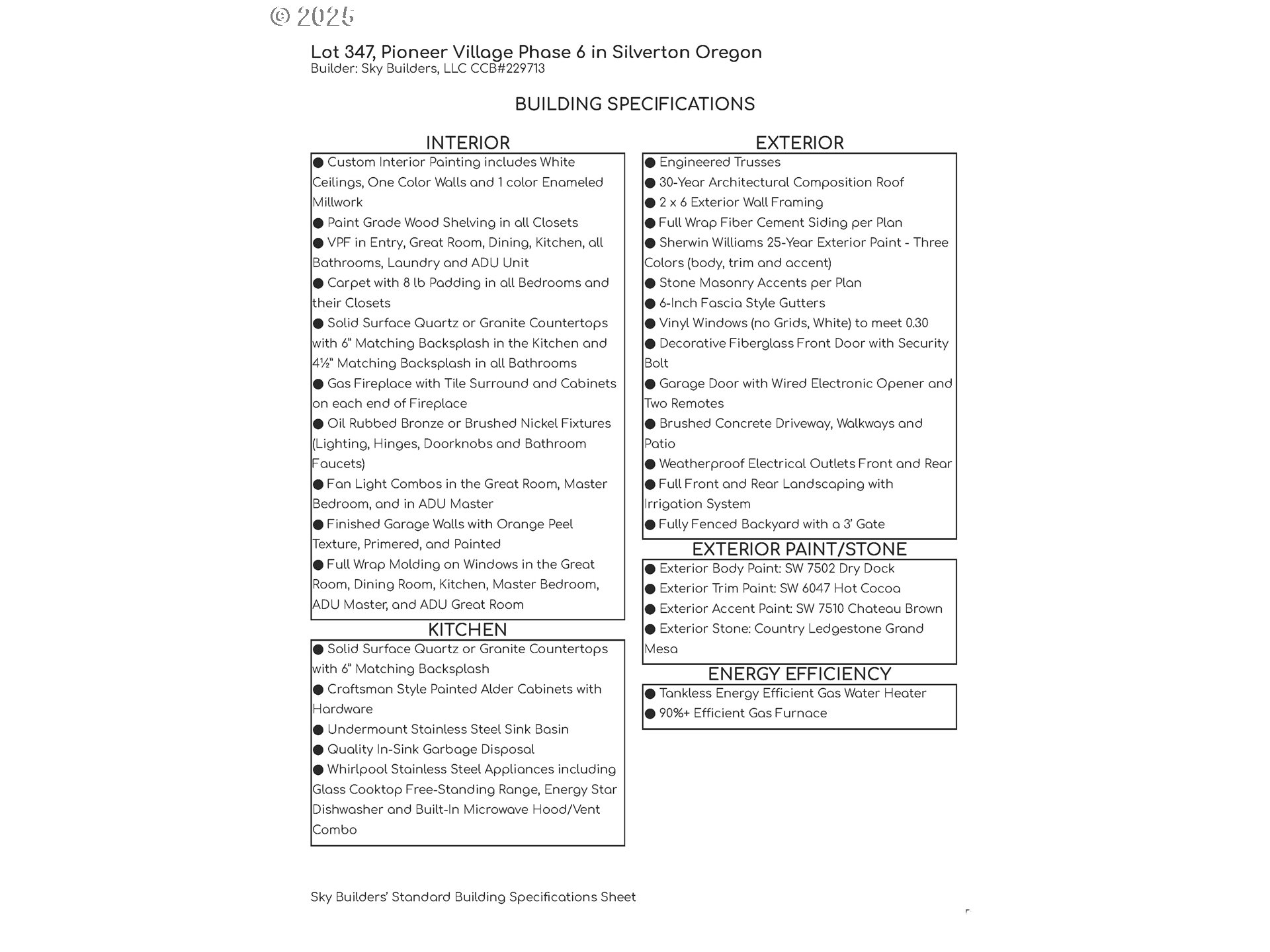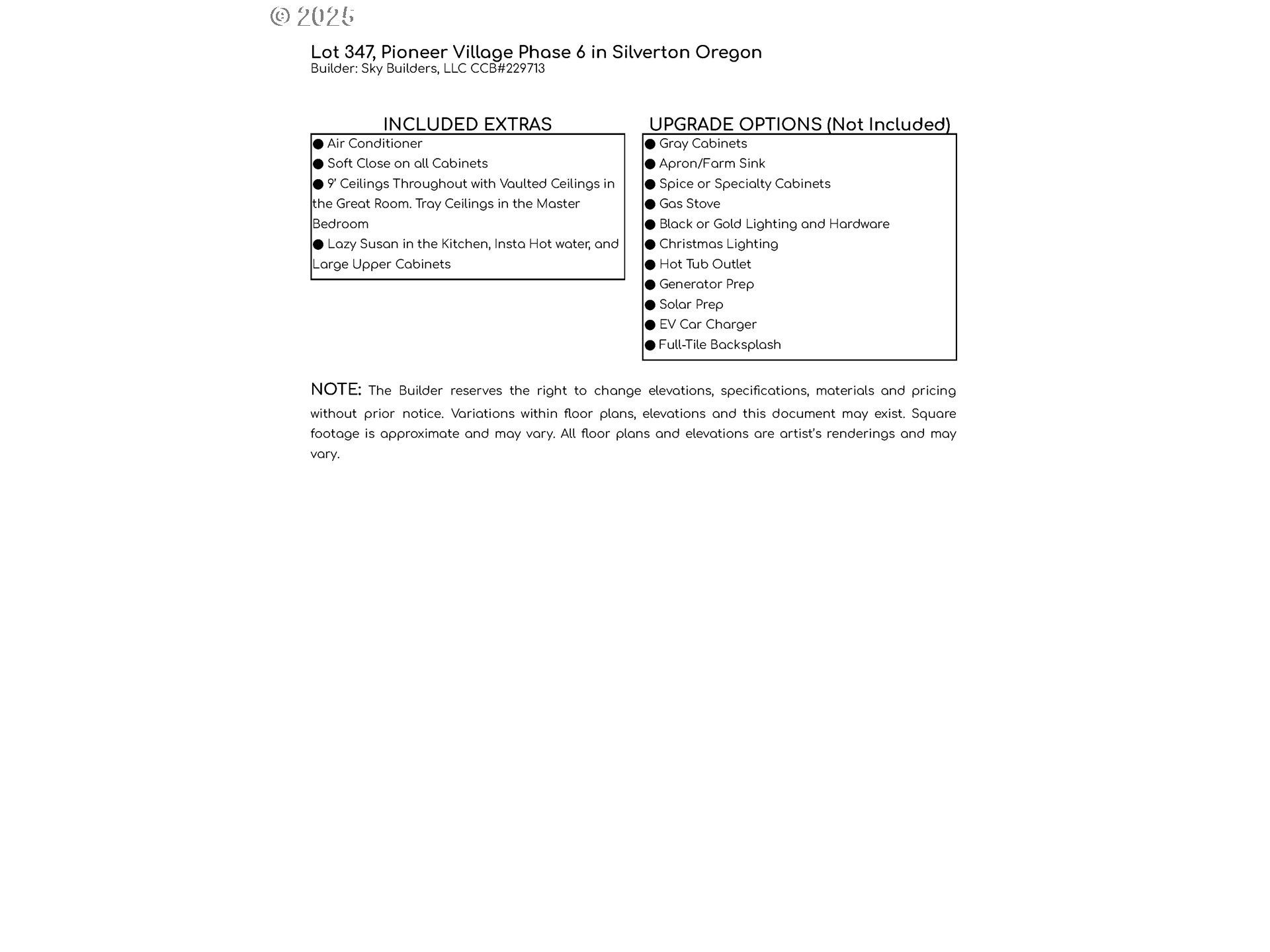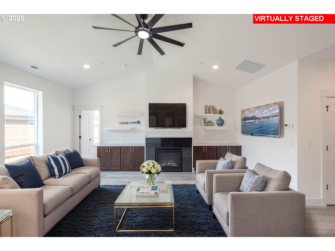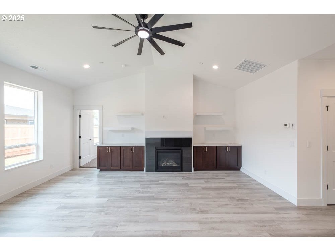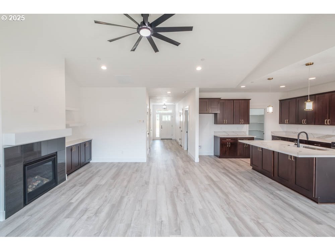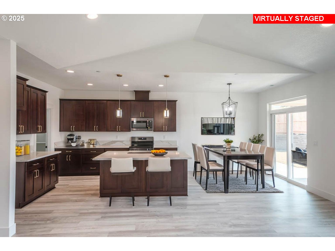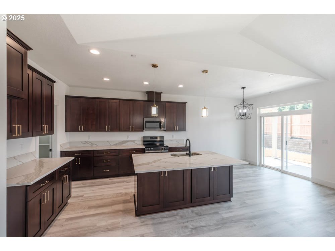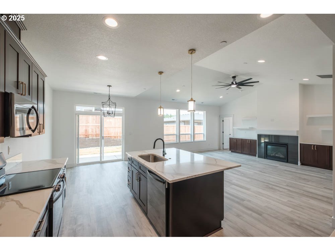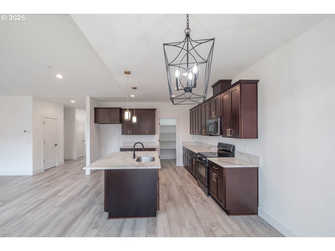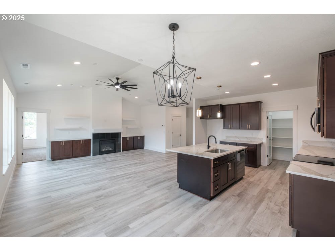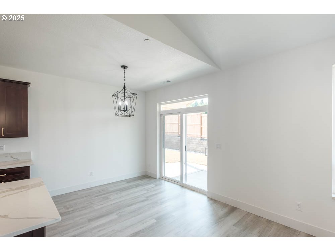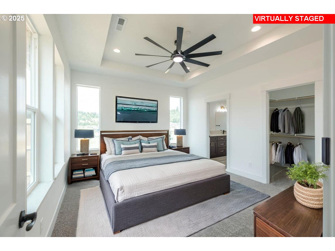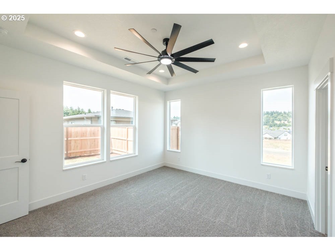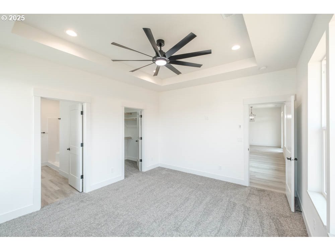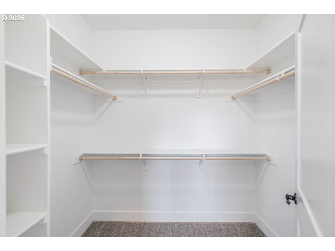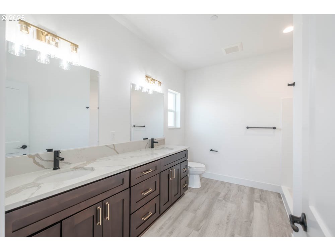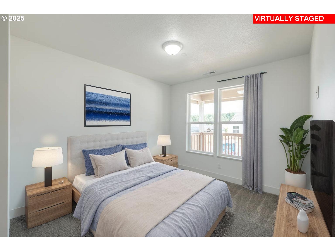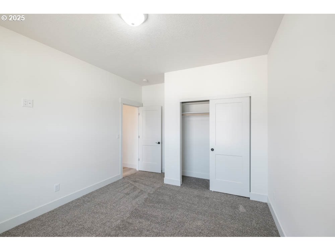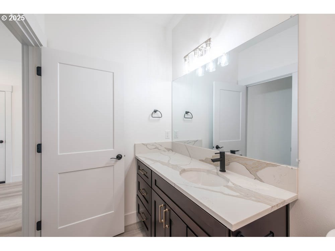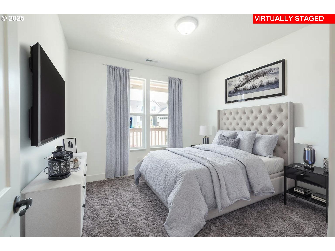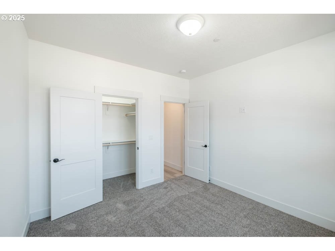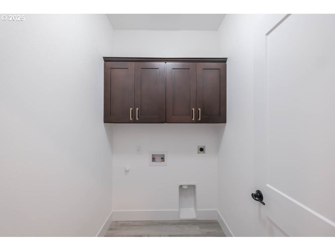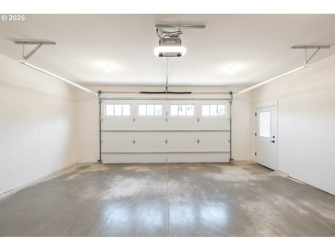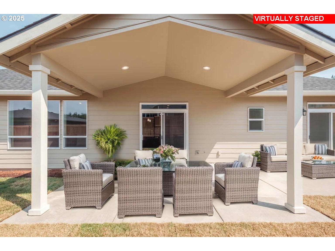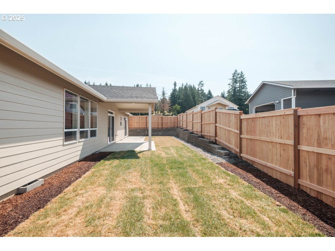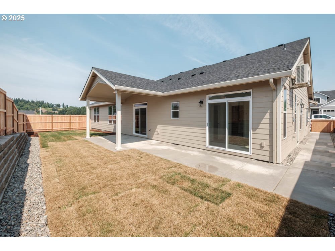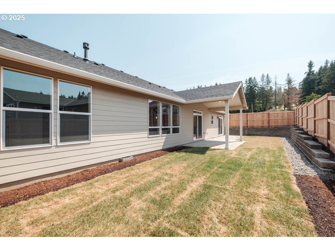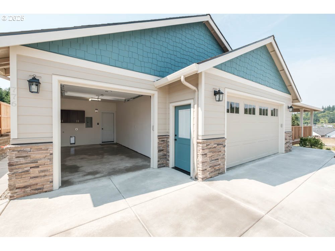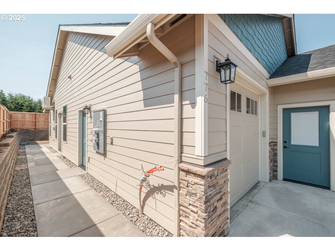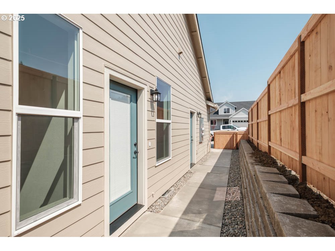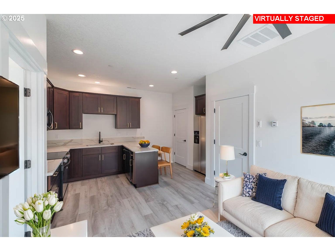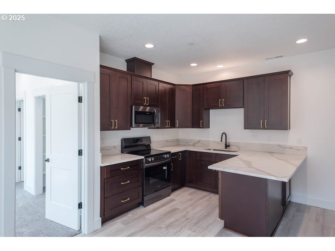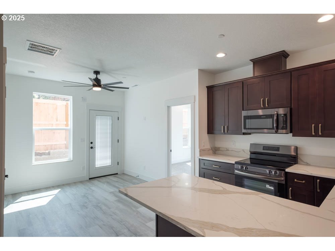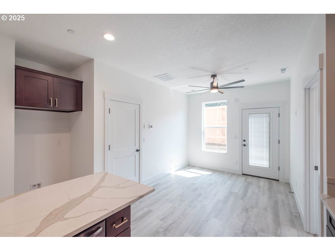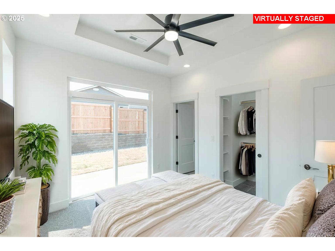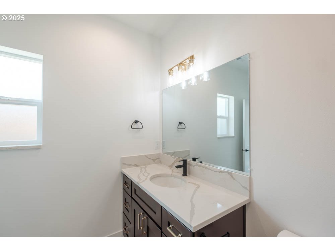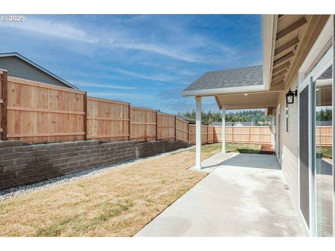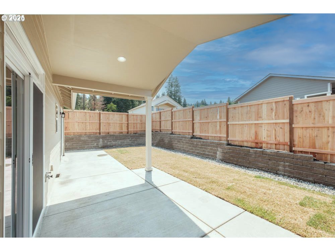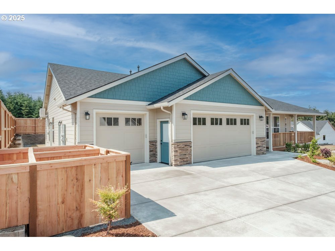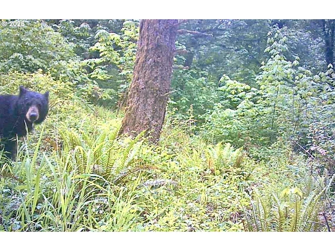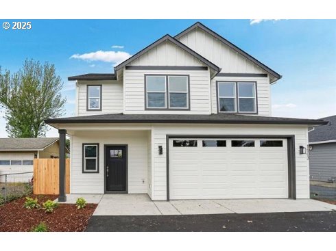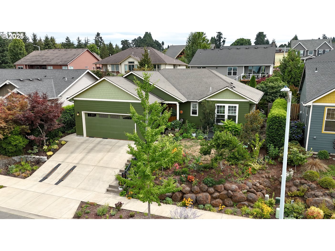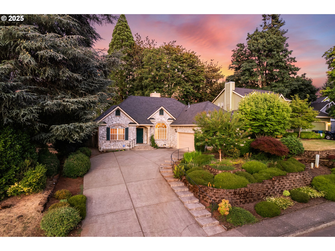774 RILEY DR
Silverton, 97381
-
4 Bed
-
3 Bath
-
2145 SqFt
-
45 DOM
-
Built: 2025
- Status: Active
$785,000
$785000
-
4 Bed
-
3 Bath
-
2145 SqFt
-
45 DOM
-
Built: 2025
-
Status: Active
Open House
Love this home?

Mohanraj Rajendran
Real Estate Agent
(503) 336-1515Welcome to new construction at it’s finest with home and separate ADU. 774 Riley Drive & 776 Riely Dr, in Silverton, Pioneer Village. Luxurious county living in a hard to find, custom build home. 774 Riley Dr. is primary home features an open floor plan, gourmet kitchen, Owner’s suite and two additional large bedrooms. An open living room with an abundance of natural light, luxury vinyl plank floors, vaulted ceiling with designer fan, gas fireplace and custom-built cabinetry. Gourmet kitchen is a cook’s dream with stainless appliances, quartz countertops, abundance of cabinetry, designer pendent lighting and dining area that leads to the back patio. The owner’s suite features coffered ceiling, sitting area, walk-in closet, large private bath with walk-in shower, double sinks and toilet. Two additional larger bedrooms with closet and wall to wall carpeting. 2 car garage, fenced backyard, established landscaping with sprinklers. Gas forced air with heat-pump and tankless hot water heater. 776 Riley Dr, has an open plan featuring living, kitchen, eating bar, pantry, private bath and spacious bedroom. LVP flooring in living area with wall to wall carpeting in bedroom with coffered ceiling. Slider leading to from bedroom to the fenced backyard. ADU has mini-split, heat/cooling and tankless hot water heater. Enjoy the view and talking with neighbors from your covered front porch, perfect for the morning cut of JOE or evening sip of wine. Beautiful sought out after community. Multigenerational living, mother-in-law suite or possible rental.
Listing Provided Courtesy of Sarah Dennis, JMG - Jason Mitchell Group
General Information
-
788694578
-
SingleFamilyResidence
-
45 DOM
-
4
-
6969.6 SqFt
-
3
-
2145
-
2025
-
-
Marion
-
606474
-
Mark Twain
-
Silverton
-
Silverton
-
Residential
-
SingleFamilyResidence
-
PIONEER VILLAGE PHASE 6 LOT 347 ACRES .16
Listing Provided Courtesy of Sarah Dennis, JMG - Jason Mitchell Group
Mohan Realty Group data last checked: Aug 09, 2025 15:12 | Listing last modified Aug 07, 2025 19:16,
Source:

Residence Information
-
0
-
2145
-
0
-
2145
-
builder
-
2145
-
-
4
-
3
-
0
-
3
-
Composition
-
3, Attached
-
Stories1
-
Driveway,OnStreet
-
1
-
2025
-
No
-
-
CementSiding, LapSiding
-
CrawlSpace
-
-
-
CrawlSpace
-
ConcretePerimeter
-
VinylFrames
-
Features and Utilities
-
BuiltinFeatures, Fireplace
-
Dishwasher, Disposal, FreeStandingRange, GasAppliances, Island, Microwave, PlumbedForIceMaker, Quartz, Stain
-
AccessoryDwellingUnit, GarageDoorOpener, LaminateFlooring, Laundry, LuxuryVinylPlank, Quartz, SeparateLivi
-
AccessoryDwellingUnit, CoveredPatio, Fenced, Garden, GuestQuarters, Patio, Porch, SecondResidence, Sprinkler
-
GarageonMain, OneLevel, UtilityRoomOnMain
-
HeatPump, MiniSplit
-
Tankless
-
ForcedAir, HeatPump, MiniSplit
-
PublicSewer
-
Tankless
-
Gas
Financial
-
1519.47
-
0
-
-
-
-
Cash,Conventional,FHA,VALoan
-
06-24-2025
-
-
No
-
No
Comparable Information
-
-
45
-
46
-
-
Cash,Conventional,FHA,VALoan
-
$785,000
-
$785,000
-
-
Aug 07, 2025 19:16
Schools
Map
Listing courtesy of JMG - Jason Mitchell Group.
 The content relating to real estate for sale on this site comes in part from the IDX program of the RMLS of Portland, Oregon.
Real Estate listings held by brokerage firms other than this firm are marked with the RMLS logo, and
detailed information about these properties include the name of the listing's broker.
Listing content is copyright © 2019 RMLS of Portland, Oregon.
All information provided is deemed reliable but is not guaranteed and should be independently verified.
Mohan Realty Group data last checked: Aug 09, 2025 15:12 | Listing last modified Aug 07, 2025 19:16.
Some properties which appear for sale on this web site may subsequently have sold or may no longer be available.
The content relating to real estate for sale on this site comes in part from the IDX program of the RMLS of Portland, Oregon.
Real Estate listings held by brokerage firms other than this firm are marked with the RMLS logo, and
detailed information about these properties include the name of the listing's broker.
Listing content is copyright © 2019 RMLS of Portland, Oregon.
All information provided is deemed reliable but is not guaranteed and should be independently verified.
Mohan Realty Group data last checked: Aug 09, 2025 15:12 | Listing last modified Aug 07, 2025 19:16.
Some properties which appear for sale on this web site may subsequently have sold or may no longer be available.
Love this home?

Mohanraj Rajendran
Real Estate Agent
(503) 336-1515Welcome to new construction at it’s finest with home and separate ADU. 774 Riley Drive & 776 Riely Dr, in Silverton, Pioneer Village. Luxurious county living in a hard to find, custom build home. 774 Riley Dr. is primary home features an open floor plan, gourmet kitchen, Owner’s suite and two additional large bedrooms. An open living room with an abundance of natural light, luxury vinyl plank floors, vaulted ceiling with designer fan, gas fireplace and custom-built cabinetry. Gourmet kitchen is a cook’s dream with stainless appliances, quartz countertops, abundance of cabinetry, designer pendent lighting and dining area that leads to the back patio. The owner’s suite features coffered ceiling, sitting area, walk-in closet, large private bath with walk-in shower, double sinks and toilet. Two additional larger bedrooms with closet and wall to wall carpeting. 2 car garage, fenced backyard, established landscaping with sprinklers. Gas forced air with heat-pump and tankless hot water heater. 776 Riley Dr, has an open plan featuring living, kitchen, eating bar, pantry, private bath and spacious bedroom. LVP flooring in living area with wall to wall carpeting in bedroom with coffered ceiling. Slider leading to from bedroom to the fenced backyard. ADU has mini-split, heat/cooling and tankless hot water heater. Enjoy the view and talking with neighbors from your covered front porch, perfect for the morning cut of JOE or evening sip of wine. Beautiful sought out after community. Multigenerational living, mother-in-law suite or possible rental.

