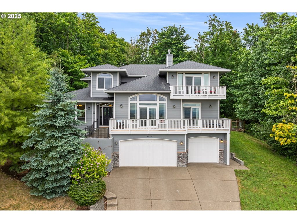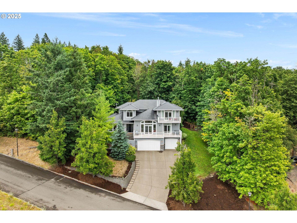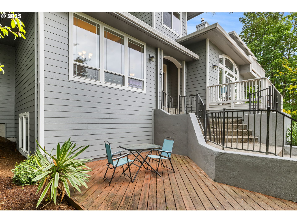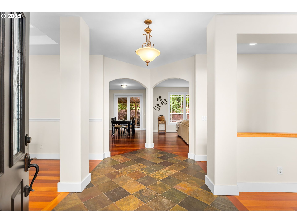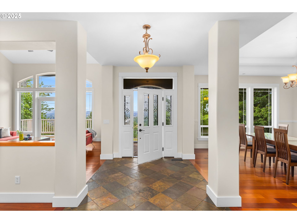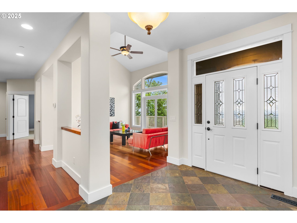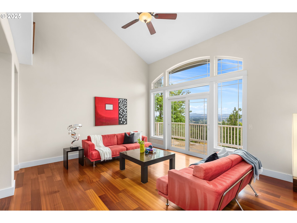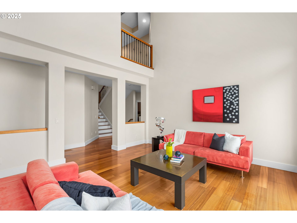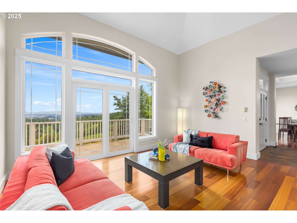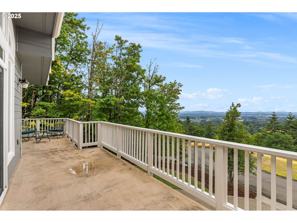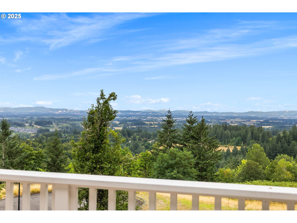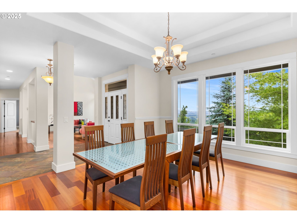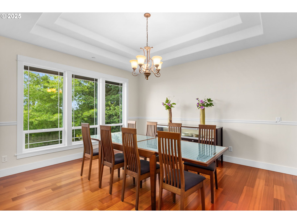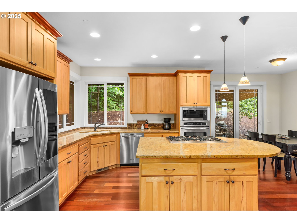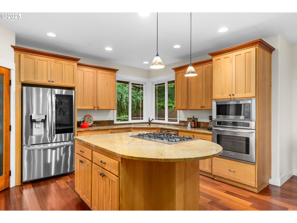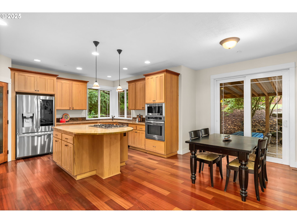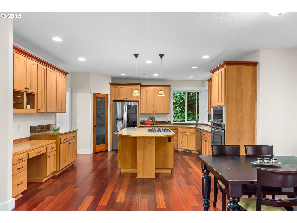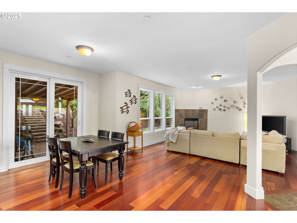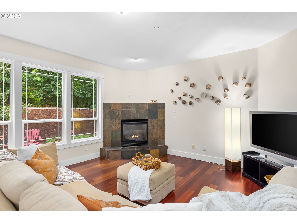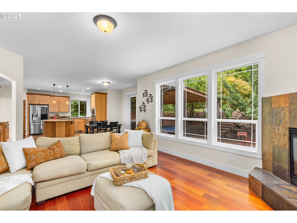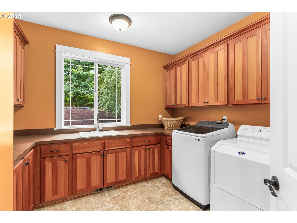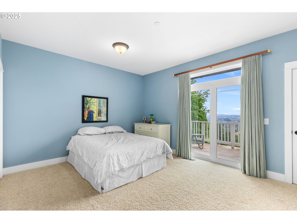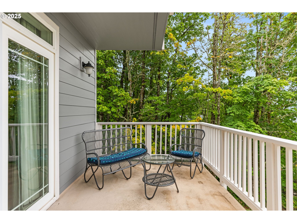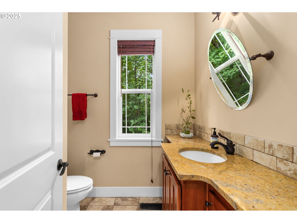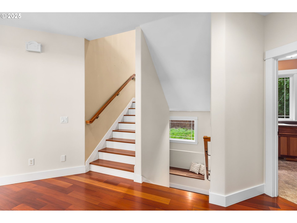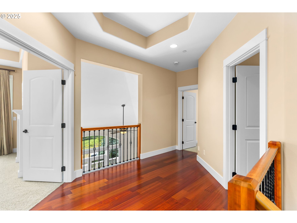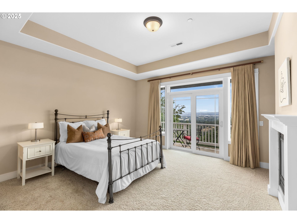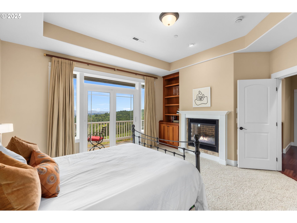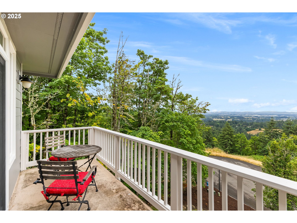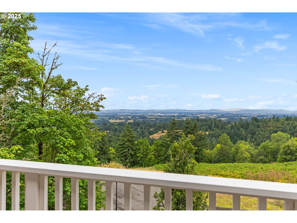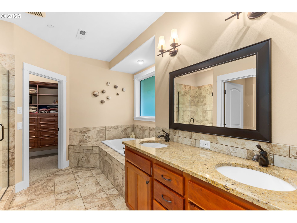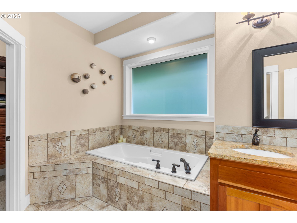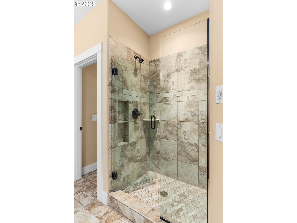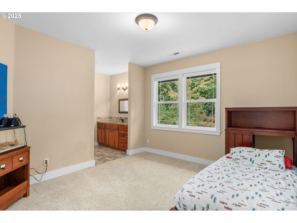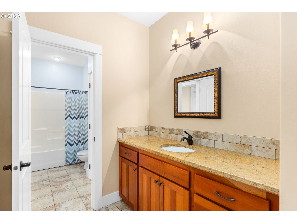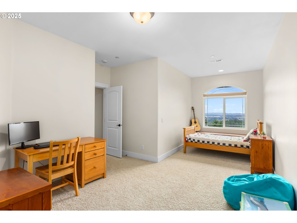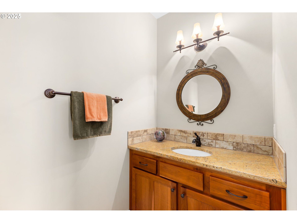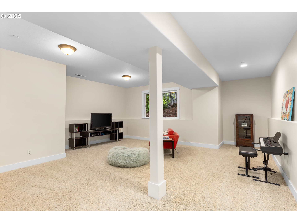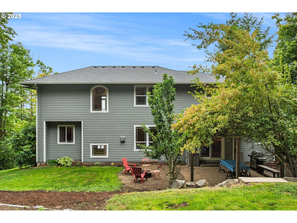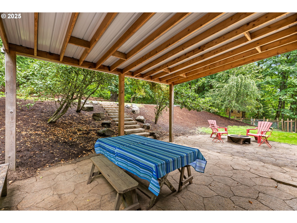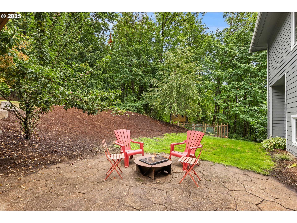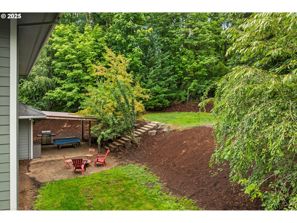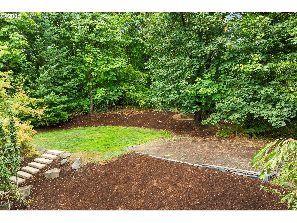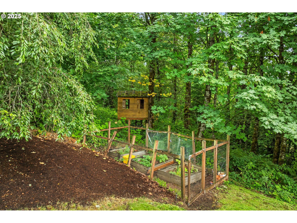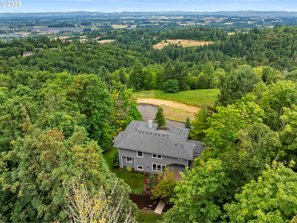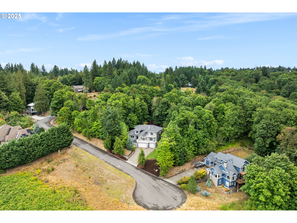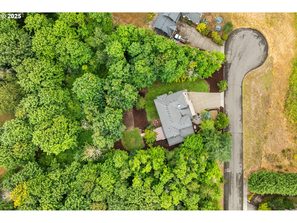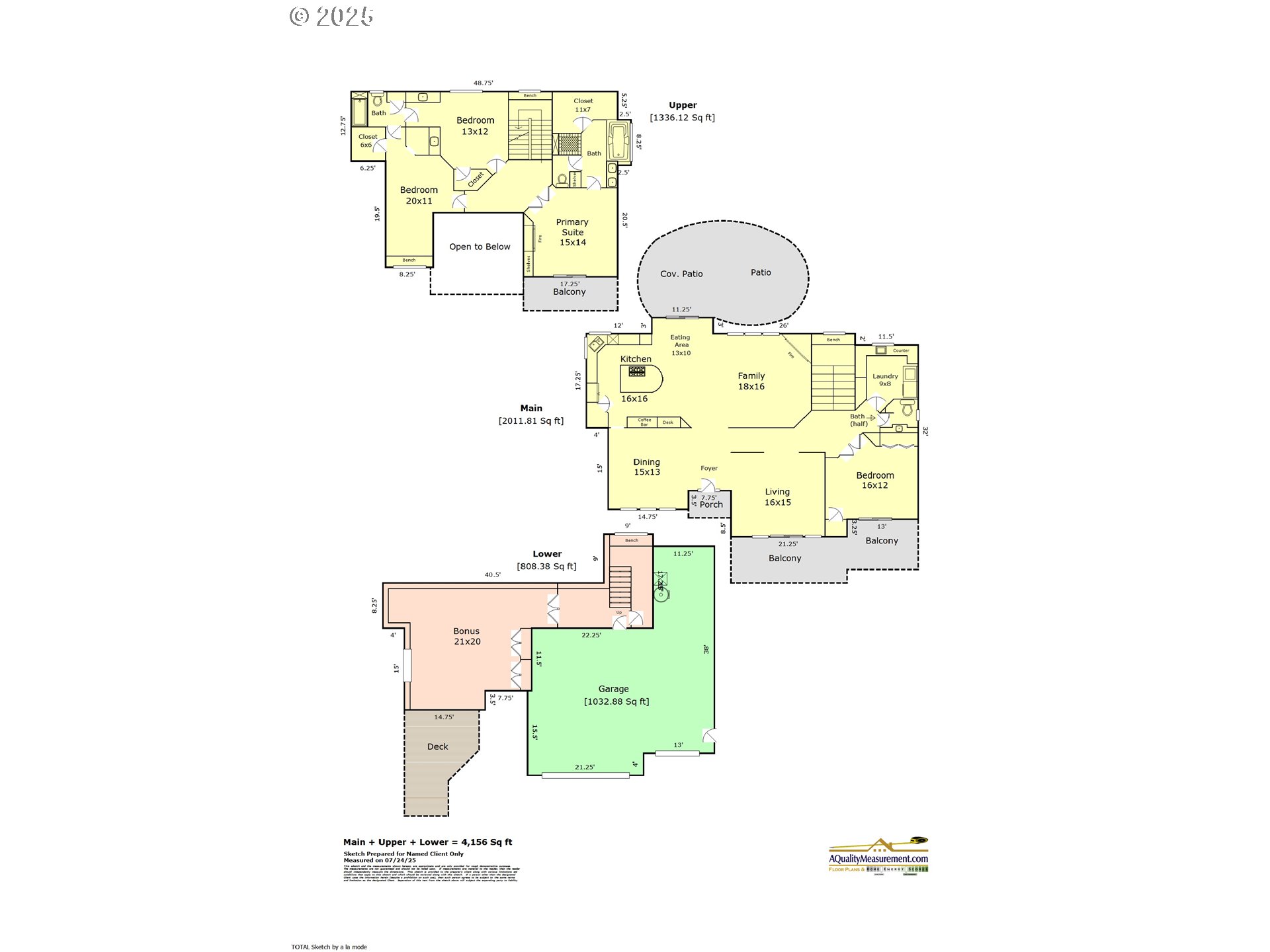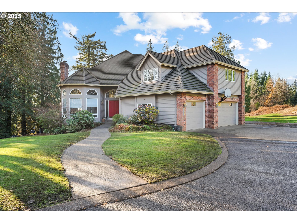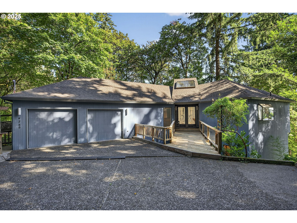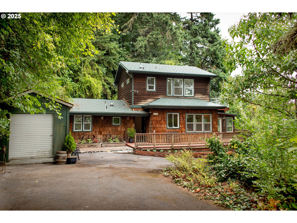10126 NW ASH CT
Portland, 97231
-
4 Bed
-
2.5 Bath
-
4156 SqFt
-
83 DOM
-
Built: 2008
- Status: Active
$975,000
Price cut: $24K (10-13-2025)
$975000
Price cut: $24K (10-13-2025)
-
4 Bed
-
2.5 Bath
-
4156 SqFt
-
83 DOM
-
Built: 2008
- Status: Active
Love this home?

Mohanraj Rajendran
Real Estate Agent
(503) 336-1515Exceptional custom residence nestled in highly sought-after Forest Park with sweeping west-facing views of the Willamette Valley. This spacious three-level home blends timeless elegance with modern comfort in a private, natural setting. Bright, open-concept floor plan features hardwood floors, soaring ceilings, and expansive windows showcasing the stunning landscape. Elegant formal dining room with coved ceiling. Kitchen features granite countertops, large island with seating, gas range, and a generous pantry. Oversized informal eating area with access to covered covered patio and private backyard. Enjoy the large family room with gas fireplace & wall of windows. Huge main level laundry room with sink and abundant storage. Convenient guest bedroom or office on the main with private balcony. Upstairs, retreat to the luxurious primary suite complete with another private balcony, cozy gas fireplace, soaking tub, walk-in shower, and a spacious walk-in closet. Two additional bedrooms share a thoughtfully designed pass-through bathroom, each with private vanities and their own walk-in closets. The lower level features a massive bonus room with two closets and direct access to the oversized 3-car garage. Deer-proof garden ready for next year's crops! Just 20 minutes from hi-tech corridor or 20 minutes to downtown. Blocks to famous Forest Park trailhead. [Home Energy Score = 4. HES Report at https://rpt.greenbuildingregistry.com/hes/OR10240036]
Listing Provided Courtesy of Kristin Rader, Keller Williams Sunset Corridor
General Information
-
627308485
-
SingleFamilyResidence
-
83 DOM
-
4
-
1.21 acres
-
2.5
-
4156
-
2008
-
RF
-
Multnomah
-
R581714
-
Skyline
-
Skyline
-
Lincoln
-
Residential
-
SingleFamilyResidence
-
LEIS FAMILY LOTS, LOT 2, INC UND INT TRACT A
Listing Provided Courtesy of Kristin Rader, Keller Williams Sunset Corridor
Mohan Realty Group data last checked: Nov 07, 2025 13:18 | Listing last modified Oct 29, 2025 15:49,
Source:

Residence Information
-
1336
-
2012
-
808
-
4156
-
Floor plan
-
3348
-
2/Gas
-
4
-
2
-
1
-
2.5
-
Composition
-
3, Attached, Oversized, Tandem
-
Contemporary,Traditional
-
Driveway
-
3
-
2008
-
Yes
-
-
CementSiding, Stone
-
CrawlSpace,Finished
-
-
-
CrawlSpace,Finished
-
-
DoublePaneWindows,Vi
-
Features and Utilities
-
Balcony, HardwoodFloors, SlidingDoors
-
BuiltinOven, BuiltinRange, CookIsland, Dishwasher, Disposal, DownDraft, FreeStandingRefrigerator, GasApplia
-
CeilingFan, CentralVacuum, GarageDoorOpener, Granite, HardwoodFloors, HighCeilings, HighSpeedInternet, Laun
-
CoveredPatio, Garden, Patio, Yard
-
-
AirConditioningReady
-
Gas
-
ForcedAir
-
SandFiltered, SepticTank
-
Gas
-
Gas
Financial
-
19540.45
-
0
-
-
-
-
Cash,Conventional,VALoan
-
08-07-2025
-
-
No
-
No
Comparable Information
-
-
83
-
92
-
-
Cash,Conventional,VALoan
-
$1,050,000
-
$975,000
-
-
Oct 29, 2025 15:49
Schools
Map
Listing courtesy of Keller Williams Sunset Corridor.
 The content relating to real estate for sale on this site comes in part from the IDX program of the RMLS of Portland, Oregon.
Real Estate listings held by brokerage firms other than this firm are marked with the RMLS logo, and
detailed information about these properties include the name of the listing's broker.
Listing content is copyright © 2019 RMLS of Portland, Oregon.
All information provided is deemed reliable but is not guaranteed and should be independently verified.
Mohan Realty Group data last checked: Nov 07, 2025 13:18 | Listing last modified Oct 29, 2025 15:49.
Some properties which appear for sale on this web site may subsequently have sold or may no longer be available.
The content relating to real estate for sale on this site comes in part from the IDX program of the RMLS of Portland, Oregon.
Real Estate listings held by brokerage firms other than this firm are marked with the RMLS logo, and
detailed information about these properties include the name of the listing's broker.
Listing content is copyright © 2019 RMLS of Portland, Oregon.
All information provided is deemed reliable but is not guaranteed and should be independently verified.
Mohan Realty Group data last checked: Nov 07, 2025 13:18 | Listing last modified Oct 29, 2025 15:49.
Some properties which appear for sale on this web site may subsequently have sold or may no longer be available.
Love this home?

Mohanraj Rajendran
Real Estate Agent
(503) 336-1515Exceptional custom residence nestled in highly sought-after Forest Park with sweeping west-facing views of the Willamette Valley. This spacious three-level home blends timeless elegance with modern comfort in a private, natural setting. Bright, open-concept floor plan features hardwood floors, soaring ceilings, and expansive windows showcasing the stunning landscape. Elegant formal dining room with coved ceiling. Kitchen features granite countertops, large island with seating, gas range, and a generous pantry. Oversized informal eating area with access to covered covered patio and private backyard. Enjoy the large family room with gas fireplace & wall of windows. Huge main level laundry room with sink and abundant storage. Convenient guest bedroom or office on the main with private balcony. Upstairs, retreat to the luxurious primary suite complete with another private balcony, cozy gas fireplace, soaking tub, walk-in shower, and a spacious walk-in closet. Two additional bedrooms share a thoughtfully designed pass-through bathroom, each with private vanities and their own walk-in closets. The lower level features a massive bonus room with two closets and direct access to the oversized 3-car garage. Deer-proof garden ready for next year's crops! Just 20 minutes from hi-tech corridor or 20 minutes to downtown. Blocks to famous Forest Park trailhead. [Home Energy Score = 4. HES Report at https://rpt.greenbuildingregistry.com/hes/OR10240036]
