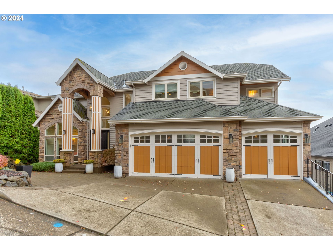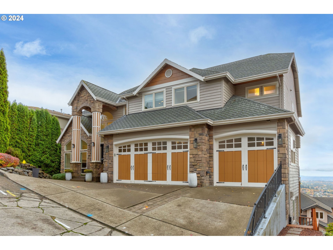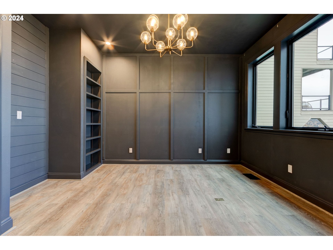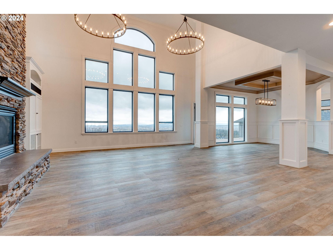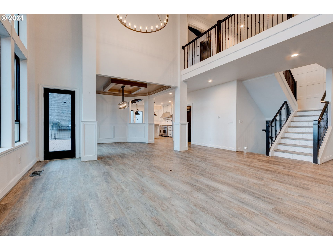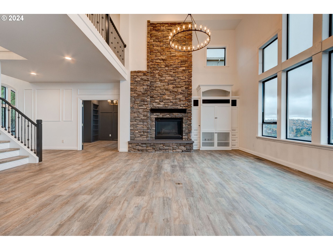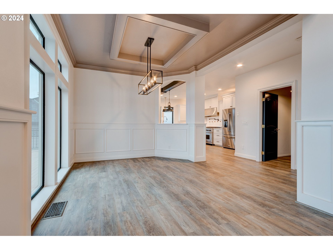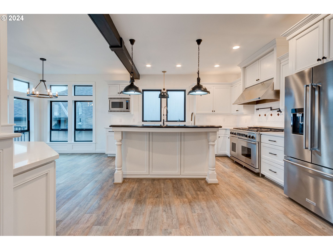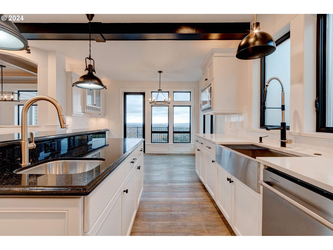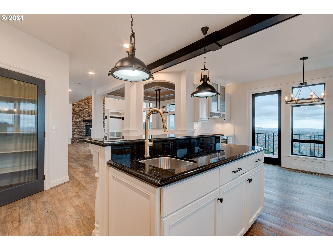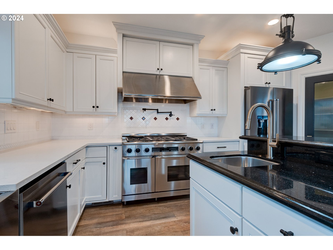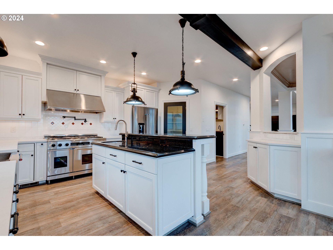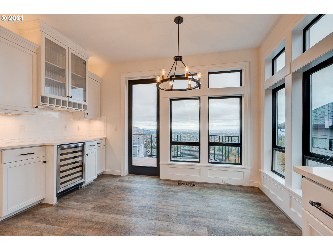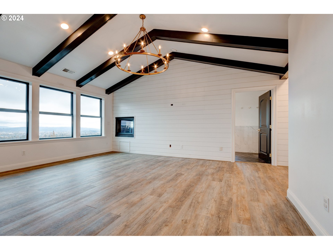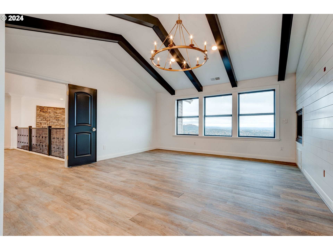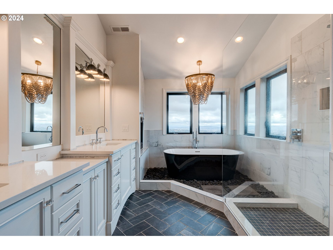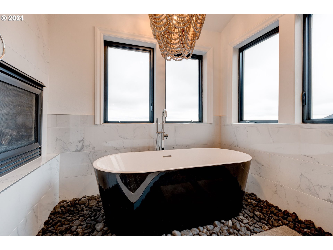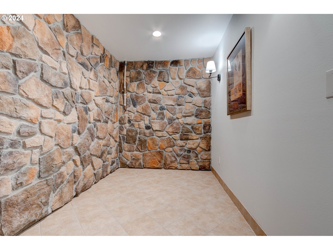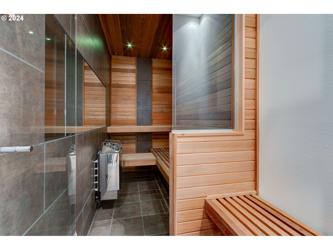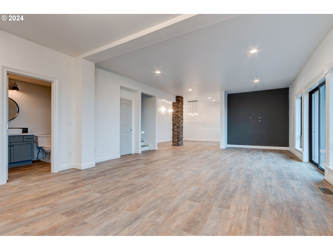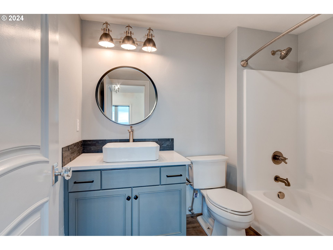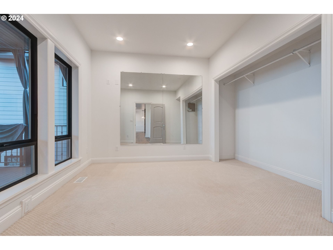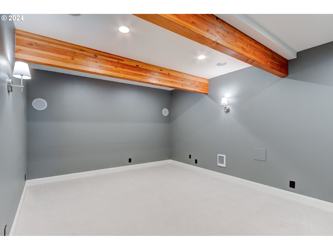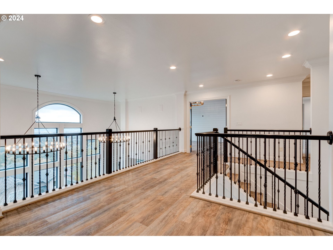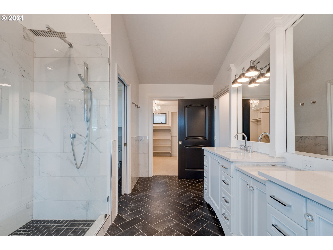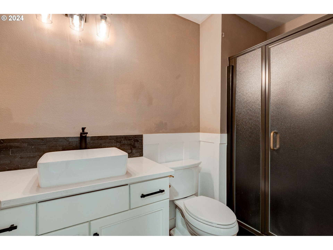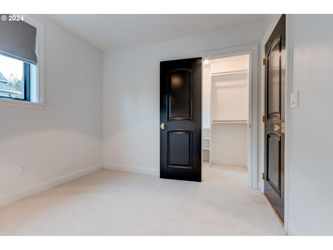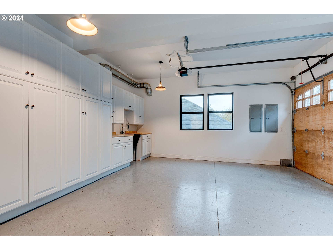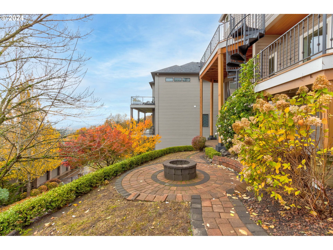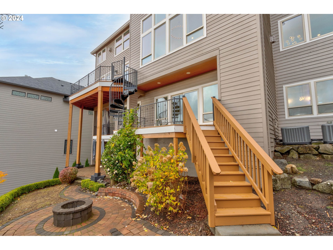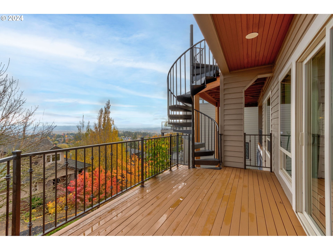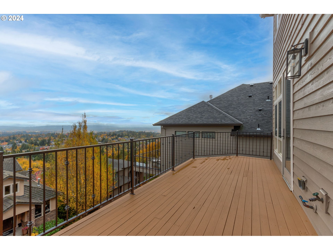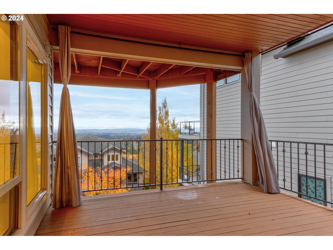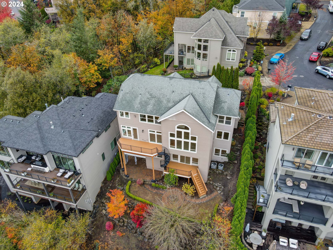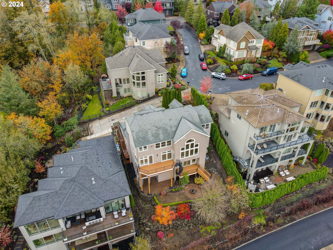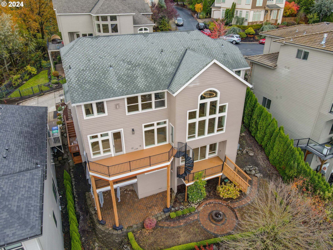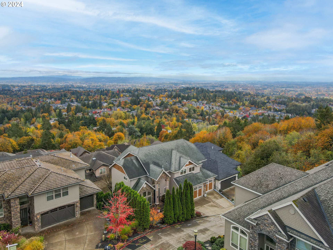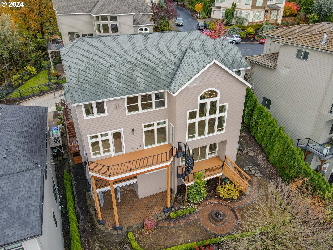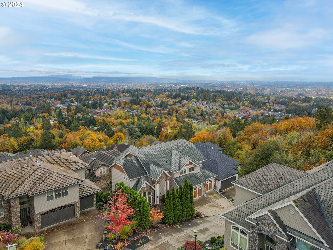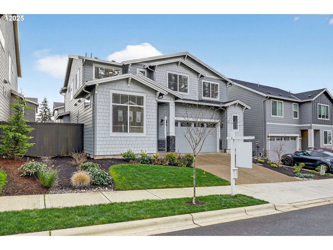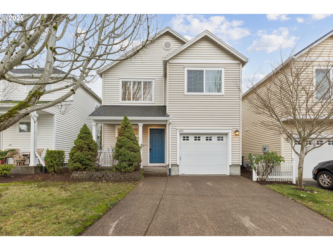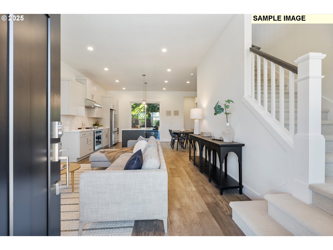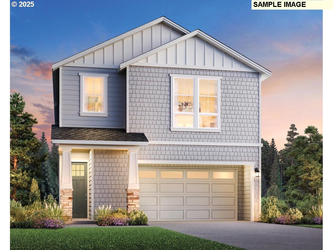10230 NW GLOAMING LN
Portland, 97229
-
5 Bed
-
4.5 Bath
-
5284 SqFt
-
377 DOM
-
Built: 2005
- Status: Active
$1,299,000
Price cut: $80K (08-30-2025)
$1299000
Price cut: $80K (08-30-2025)
-
5 Bed
-
4.5 Bath
-
5284 SqFt
-
377 DOM
-
Built: 2005
- Status: Active
Love this home?

Mohanraj Rajendran
Real Estate Agent
(503) 336-1515Expansive views on this sprawling tradional home in premium location on a two-house cul-de-sac with the end of another private street immediately behind... minimal traffic or noise. Front courtyard with cobblestone, large waterfall & Koi fish pond. Grand entry leads to sitting room/den, office and 20ft cathedral ceiling living room with open railings. Gourmet kitchen with new professional grade appliances, quartz countertops, and farm and bar sinks. Bar/coffee area with wine fridge. Three-car garage with extensive built-ins, fridge and utility sink. Main level deck with spiral staircase down to lower deck.. Vaulted owners suite on upper floor with unbeatable views, exposed beams, double sided fireplace, spa-like bathroom with stone surround stand-alone tub. Large walk-in closet with built-ins along with second washer and dryer hook-ups. Spacious family room on lower level with a wall of windows, theater room, wine cellar, large top of the line sauna, pool room, full bath and guest bedroom with private deck, and a second office or use as another bedroom. Lower level can be accessed via private side entrance. Landscaped, level yard with firepit and cobbled stone patio. A short walk to multiple Forest Park trailheads & a neighborhood park. ...see attached flier. Additional Seller contributions available..please contact agent for information
Listing Provided Courtesy of Todd Crawford, John L. Scott
General Information
-
24500998
-
SingleFamilyResidence
-
377 DOM
-
5
-
7405.2 SqFt
-
4.5
-
5284
-
2005
-
-
Multnomah
-
R532848
-
Forest Park
-
West Sylvan
-
Lincoln
-
Residential
-
SingleFamilyResidence
-
ALDER RIDGE NO 2, LOT 54, INC UND INT TRACT K
Listing Provided Courtesy of Todd Crawford, John L. Scott
Mohan Realty Group data last checked: Dec 28, 2025 19:23 | Listing last modified Nov 18, 2025 15:49,
Source:

Residence Information
-
1720
-
1835
-
1729
-
5284
-
plans
-
3555
-
3/Gas
-
5
-
4
-
1
-
4.5
-
Composition
-
3, Attached, Oversized
-
Traditional
-
Driveway
-
3
-
2005
-
No
-
-
Cedar, CementSiding
-
Daylight,Finished,FullBasement
-
-
-
Daylight,Finished,Fu
-
ConcretePerimeter
-
DoublePaneWindows,Vi
-
Commons
Features and Utilities
-
BuiltinFeatures, Deck, Fireplace
-
ButlersPantry, Dishwasher, Disposal, FreeStandingRange, FreeStandingRefrigerator, GasAppliances, Pantry, Pl
-
CentralVacuum, GarageDoorOpener, HighCeilings, Laundry, LuxuryVinylPlank, Quartz, SoakingTub, VaultedCeilin
-
CoveredDeck, CoveredPatio, Deck, Patio, WaterFeature, Yard
-
-
CentralAir
-
Gas
-
ForcedAir
-
PublicSewer
-
Gas
-
Gas
Financial
-
21965.68
-
1
-
-
240 / Quarterly
-
-
Cash,Conventional
-
11-07-2024
-
-
No
-
No
Comparable Information
-
-
377
-
416
-
-
Cash,Conventional
-
$1,475,000
-
$1,299,000
-
-
Nov 18, 2025 15:49
Schools
Map
Listing courtesy of John L. Scott.
 The content relating to real estate for sale on this site comes in part from the IDX program of the RMLS of Portland, Oregon.
Real Estate listings held by brokerage firms other than this firm are marked with the RMLS logo, and
detailed information about these properties include the name of the listing's broker.
Listing content is copyright © 2019 RMLS of Portland, Oregon.
All information provided is deemed reliable but is not guaranteed and should be independently verified.
Mohan Realty Group data last checked: Dec 28, 2025 19:23 | Listing last modified Nov 18, 2025 15:49.
Some properties which appear for sale on this web site may subsequently have sold or may no longer be available.
The content relating to real estate for sale on this site comes in part from the IDX program of the RMLS of Portland, Oregon.
Real Estate listings held by brokerage firms other than this firm are marked with the RMLS logo, and
detailed information about these properties include the name of the listing's broker.
Listing content is copyright © 2019 RMLS of Portland, Oregon.
All information provided is deemed reliable but is not guaranteed and should be independently verified.
Mohan Realty Group data last checked: Dec 28, 2025 19:23 | Listing last modified Nov 18, 2025 15:49.
Some properties which appear for sale on this web site may subsequently have sold or may no longer be available.
Love this home?

Mohanraj Rajendran
Real Estate Agent
(503) 336-1515Expansive views on this sprawling tradional home in premium location on a two-house cul-de-sac with the end of another private street immediately behind... minimal traffic or noise. Front courtyard with cobblestone, large waterfall & Koi fish pond. Grand entry leads to sitting room/den, office and 20ft cathedral ceiling living room with open railings. Gourmet kitchen with new professional grade appliances, quartz countertops, and farm and bar sinks. Bar/coffee area with wine fridge. Three-car garage with extensive built-ins, fridge and utility sink. Main level deck with spiral staircase down to lower deck.. Vaulted owners suite on upper floor with unbeatable views, exposed beams, double sided fireplace, spa-like bathroom with stone surround stand-alone tub. Large walk-in closet with built-ins along with second washer and dryer hook-ups. Spacious family room on lower level with a wall of windows, theater room, wine cellar, large top of the line sauna, pool room, full bath and guest bedroom with private deck, and a second office or use as another bedroom. Lower level can be accessed via private side entrance. Landscaped, level yard with firepit and cobbled stone patio. A short walk to multiple Forest Park trailheads & a neighborhood park. ...see attached flier. Additional Seller contributions available..please contact agent for information
