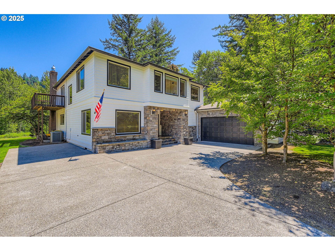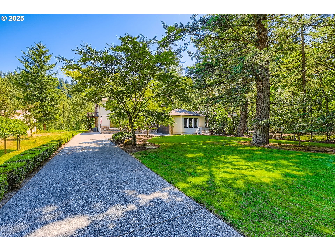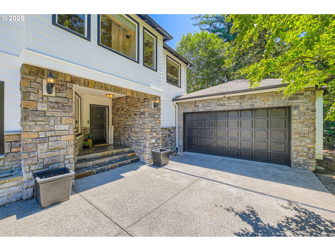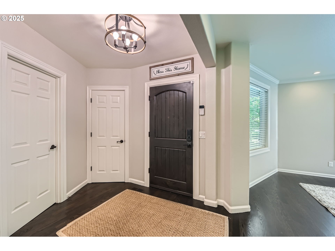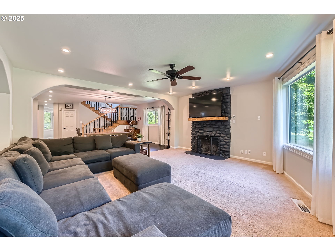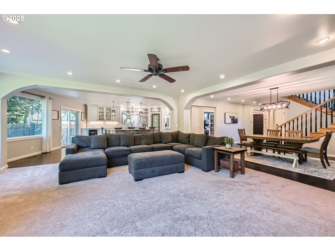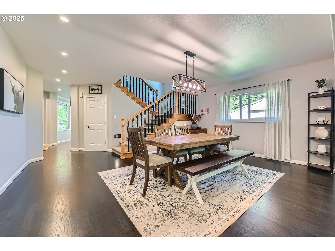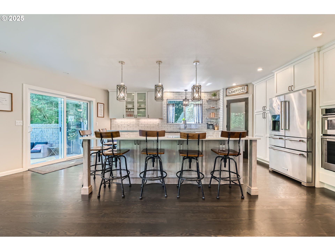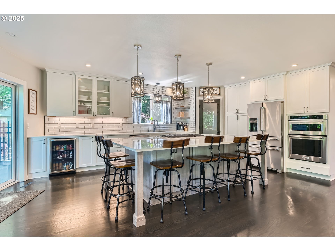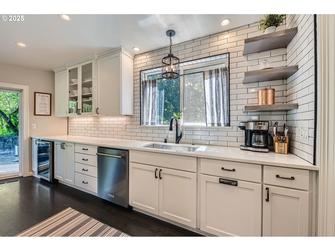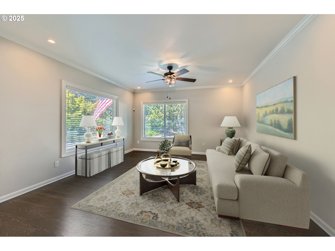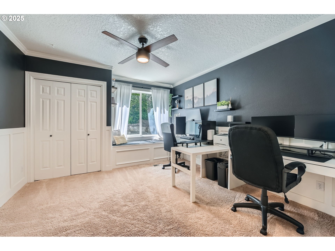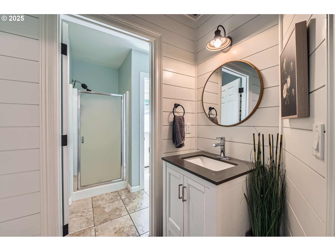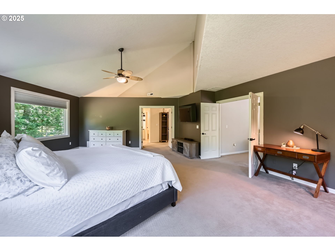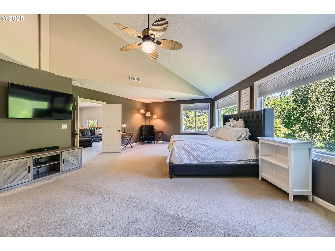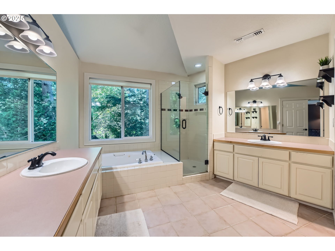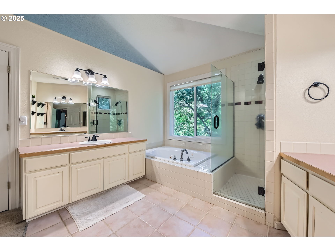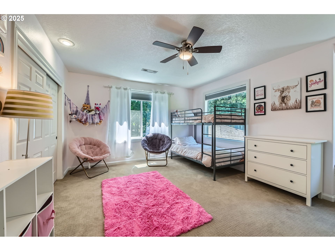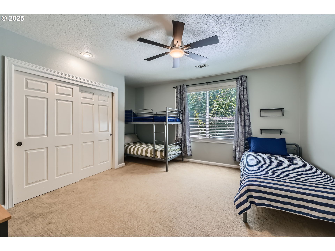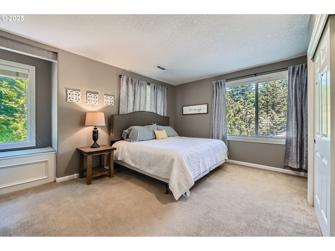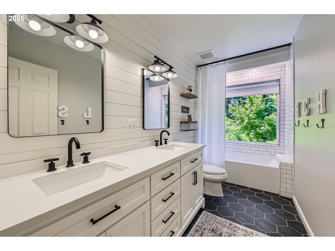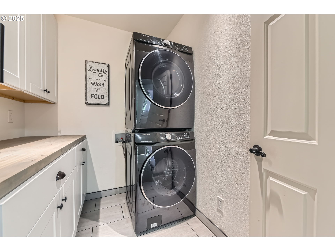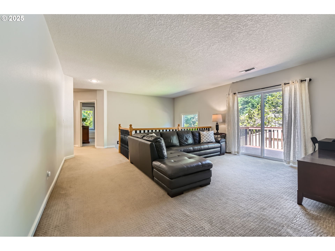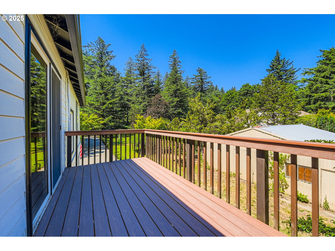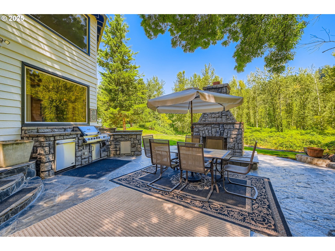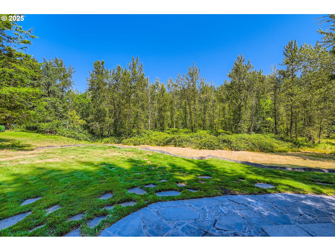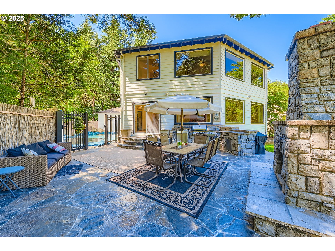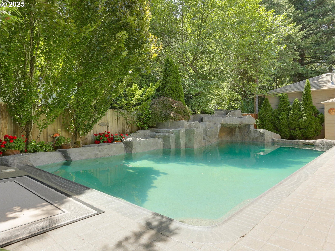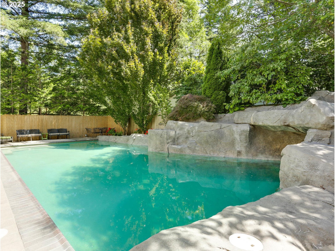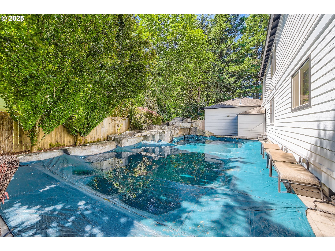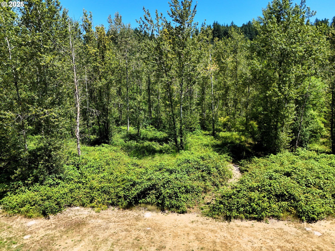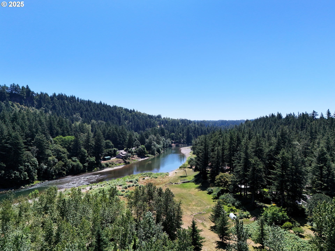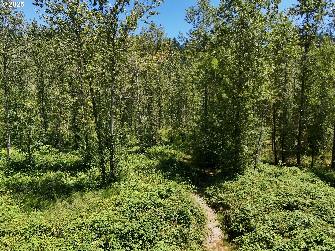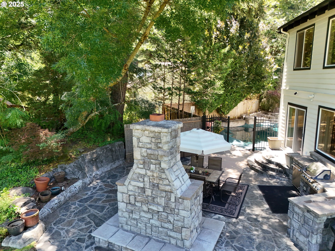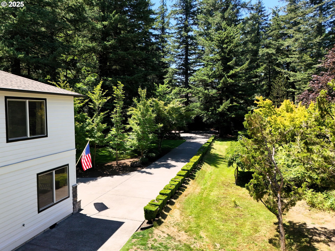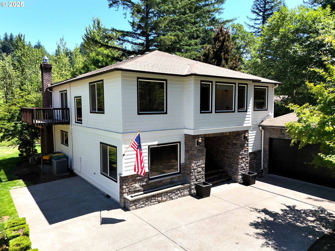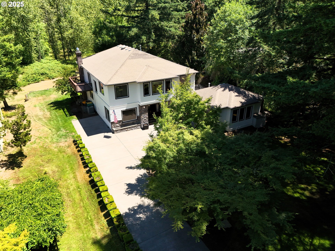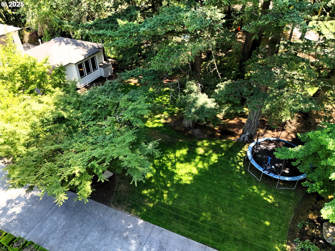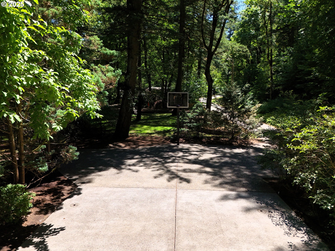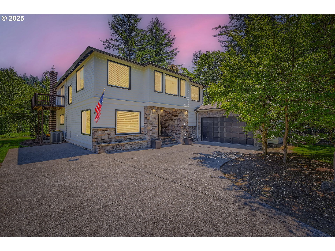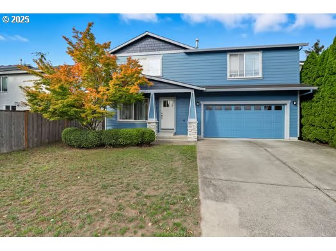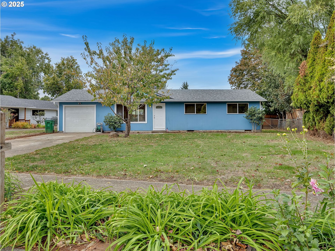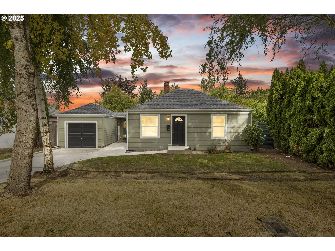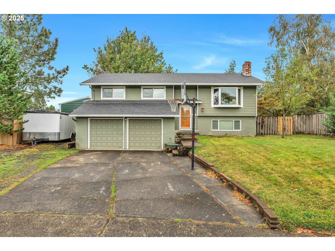1030 SE Jackson Park RD
Troutdale, 97060
-
4 Bed
-
3 Bath
-
3802 SqFt
-
94 DOM
-
Built: 1995
- Status: Active
$1,150,000
$1150000
-
4 Bed
-
3 Bath
-
3802 SqFt
-
94 DOM
-
Built: 1995
- Status: Active
Love this home?

Mohanraj Rajendran
Real Estate Agent
(503) 336-1515Tucked away on a quiet private road and backing to the scenic Sandy River, this custom-built home blends Northwest charm, thoughtful design, and resort-style living. The long driveway, mature landscaping, and inviting exterior set the stage for what’s inside—a spacious, open-concept layout perfect for everyday living and entertaining.The main level features original hardwood floors, formal living and dining areas, and a cozy family room with a river rock wood-burning fireplace. The fully remodeled kitchen is a true centerpiece with Medallion cabinetry, KitchenAid appliances, subway tile, walk-in pantry, beverage fridge, and a 9.5' x 5.5' granite island.Upstairs offers four bedrooms, including a primary suite with large picture windows, dual walk-in closets, and a jetted soaking tub. The updated hall bath adds modern appeal, while the lower level includes a home office, playroom, full bath, and additional living space—ideal for multigenerational needs or work-from-home flexibility.Large windows bring in natural light and views of the river and trees. Outside, enjoy a private oasis with a 30,000-gallon solar-heated pool, waterfall, expansive patio, wood-burning fireplace, and outdoor kitchen. A private trail connects to the Sandy River and nearby parks, including the popular Sugar Pine Drive-In.Extras include a fenced dog run, storage shed, garage attic space, and room for guest parking and recreation. Walk to downtown Troutdale, yet feel worlds away in your own riverfront retreat.
Listing Provided Courtesy of Troy D Doty P.C., Northwest Realty Source
General Information
-
442565386
-
SingleFamilyResidence
-
94 DOM
-
4
-
0.72 acres
-
3
-
3802
-
1995
-
-
Multnomah
-
R237986
-
Troutdale
-
Walt Morey
-
Reynolds
-
Residential
-
SingleFamilyResidence
-
PARTITION PLAT 1993-100, LOT 2 TL 1202
Listing Provided Courtesy of Troy D Doty P.C., Northwest Realty Source
Mohan Realty Group data last checked: Oct 12, 2025 06:23 | Listing last modified Jul 10, 2025 08:09,
Source:

Residence Information
-
1915
-
1887
-
0
-
3802
-
Tax
-
3802
-
2/Gas
-
4
-
3
-
0
-
3
-
Composition
-
2, Attached
-
CustomStyle,Traditional
-
Driveway,RVAccessPar
-
2
-
1995
-
No
-
-
CulturedStone, LapSiding
-
CrawlSpace
-
-
-
CrawlSpace
-
ConcretePerimeter
-
DoublePaneWindows,Vi
-
Features and Utilities
-
CeilingFan, HardwoodFloors
-
BuiltinOven, BuiltinRefrigerator, Cooktop, Dishwasher, DownDraft, GasAppliances, Microwave, Pantry, PlumbedF
-
CeilingFan, GarageDoorOpener, HardwoodFloors, Laundry, TileFloor, VaultedCeiling, WalltoWallCarpet, WasherD
-
Deck, DogRun, GasHookup, InGroundPool, OutdoorFireplace, Patio, Porch, PrivateRoad, RVParking, ToolShed, Yard
-
-
CentralAir
-
Gas
-
ForcedAir
-
SandFiltered, SepticTank
-
Gas
-
Gas
Financial
-
9477.25
-
0
-
-
-
-
Cash,Conventional,VALoan
-
07-10-2025
-
-
No
-
No
Comparable Information
-
-
94
-
94
-
-
Cash,Conventional,VALoan
-
$1,150,000
-
$1,150,000
-
-
Jul 10, 2025 08:09
Schools
Map
Listing courtesy of Northwest Realty Source.
 The content relating to real estate for sale on this site comes in part from the IDX program of the RMLS of Portland, Oregon.
Real Estate listings held by brokerage firms other than this firm are marked with the RMLS logo, and
detailed information about these properties include the name of the listing's broker.
Listing content is copyright © 2019 RMLS of Portland, Oregon.
All information provided is deemed reliable but is not guaranteed and should be independently verified.
Mohan Realty Group data last checked: Oct 12, 2025 06:23 | Listing last modified Jul 10, 2025 08:09.
Some properties which appear for sale on this web site may subsequently have sold or may no longer be available.
The content relating to real estate for sale on this site comes in part from the IDX program of the RMLS of Portland, Oregon.
Real Estate listings held by brokerage firms other than this firm are marked with the RMLS logo, and
detailed information about these properties include the name of the listing's broker.
Listing content is copyright © 2019 RMLS of Portland, Oregon.
All information provided is deemed reliable but is not guaranteed and should be independently verified.
Mohan Realty Group data last checked: Oct 12, 2025 06:23 | Listing last modified Jul 10, 2025 08:09.
Some properties which appear for sale on this web site may subsequently have sold or may no longer be available.
Love this home?

Mohanraj Rajendran
Real Estate Agent
(503) 336-1515Tucked away on a quiet private road and backing to the scenic Sandy River, this custom-built home blends Northwest charm, thoughtful design, and resort-style living. The long driveway, mature landscaping, and inviting exterior set the stage for what’s inside—a spacious, open-concept layout perfect for everyday living and entertaining.The main level features original hardwood floors, formal living and dining areas, and a cozy family room with a river rock wood-burning fireplace. The fully remodeled kitchen is a true centerpiece with Medallion cabinetry, KitchenAid appliances, subway tile, walk-in pantry, beverage fridge, and a 9.5' x 5.5' granite island.Upstairs offers four bedrooms, including a primary suite with large picture windows, dual walk-in closets, and a jetted soaking tub. The updated hall bath adds modern appeal, while the lower level includes a home office, playroom, full bath, and additional living space—ideal for multigenerational needs or work-from-home flexibility.Large windows bring in natural light and views of the river and trees. Outside, enjoy a private oasis with a 30,000-gallon solar-heated pool, waterfall, expansive patio, wood-burning fireplace, and outdoor kitchen. A private trail connects to the Sandy River and nearby parks, including the popular Sugar Pine Drive-In.Extras include a fenced dog run, storage shed, garage attic space, and room for guest parking and recreation. Walk to downtown Troutdale, yet feel worlds away in your own riverfront retreat.
