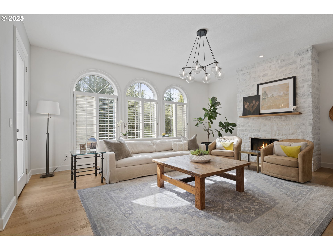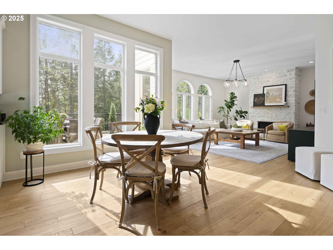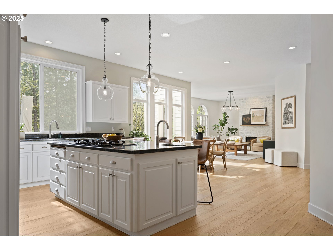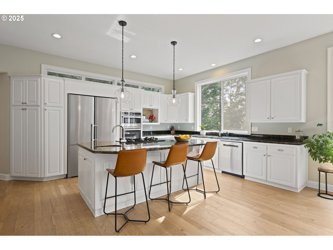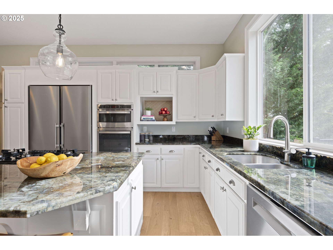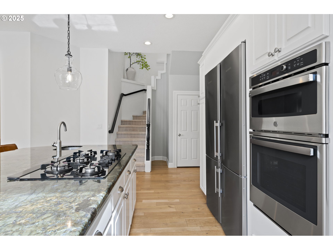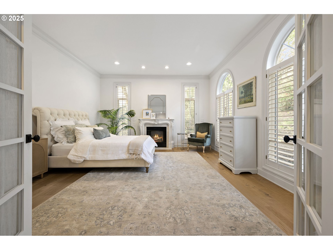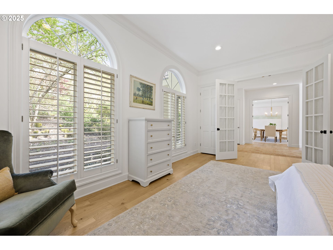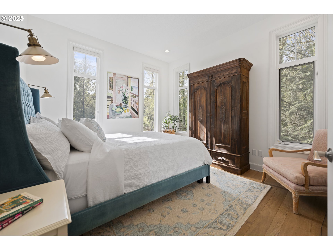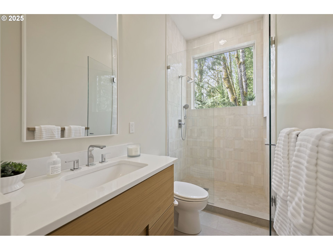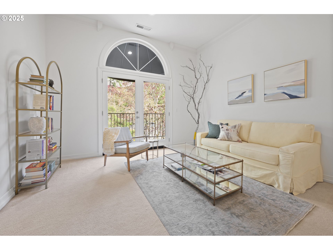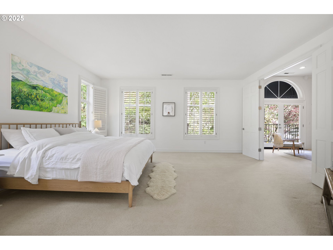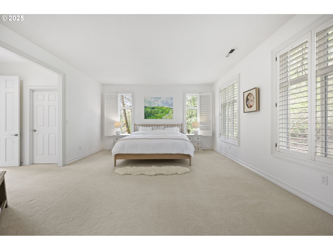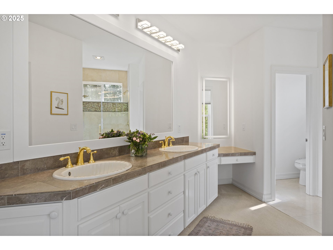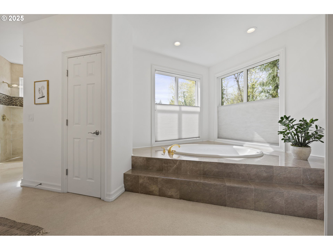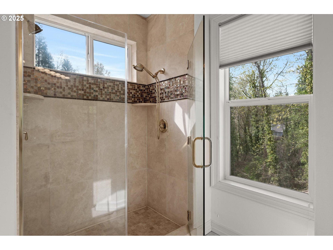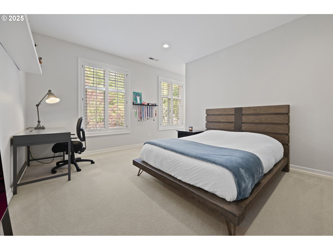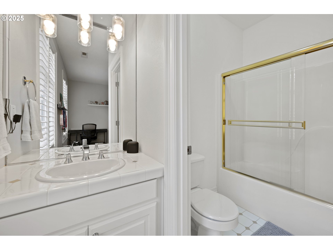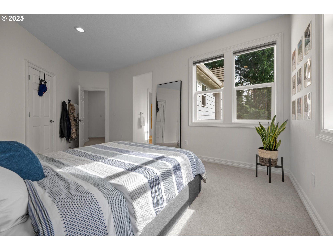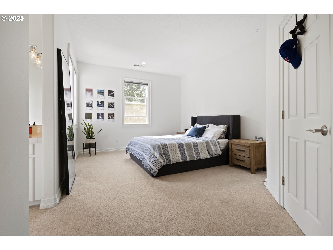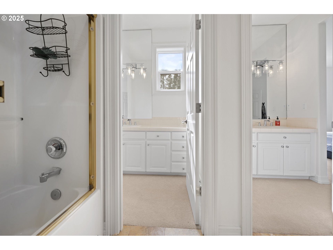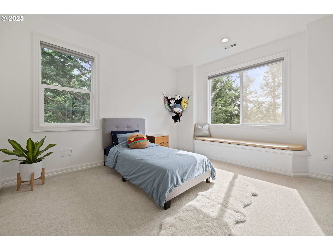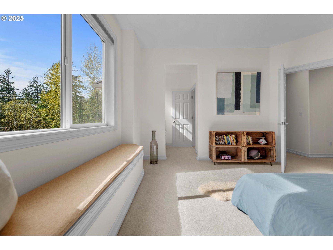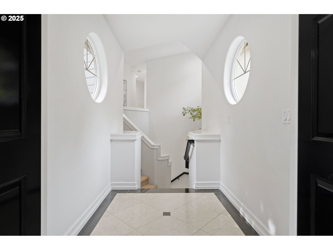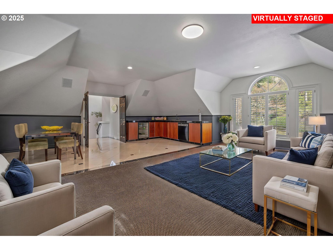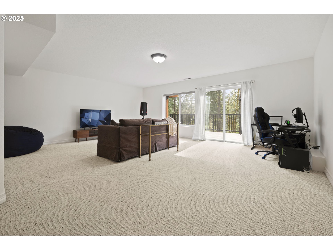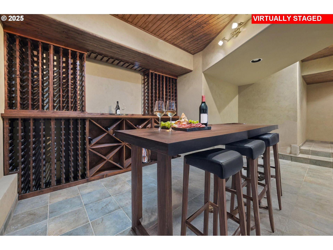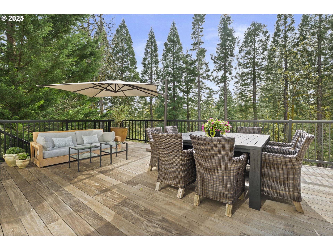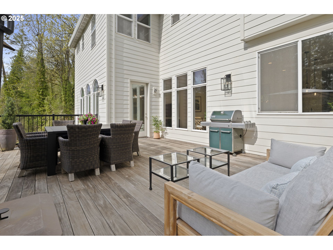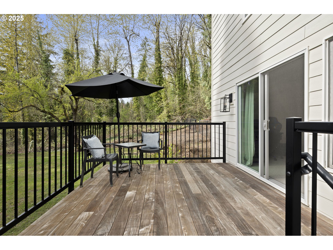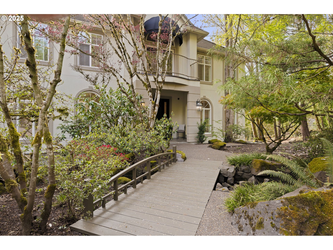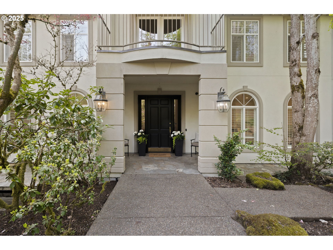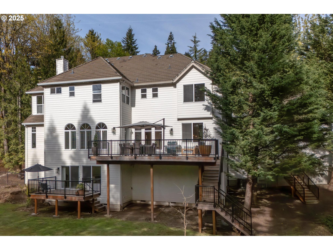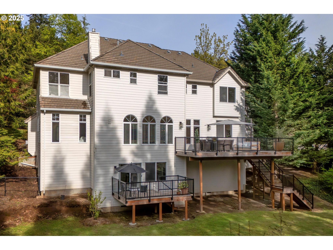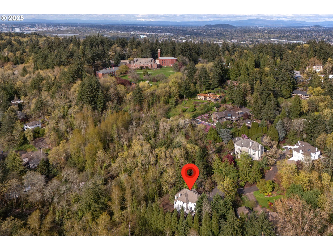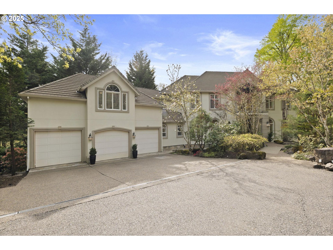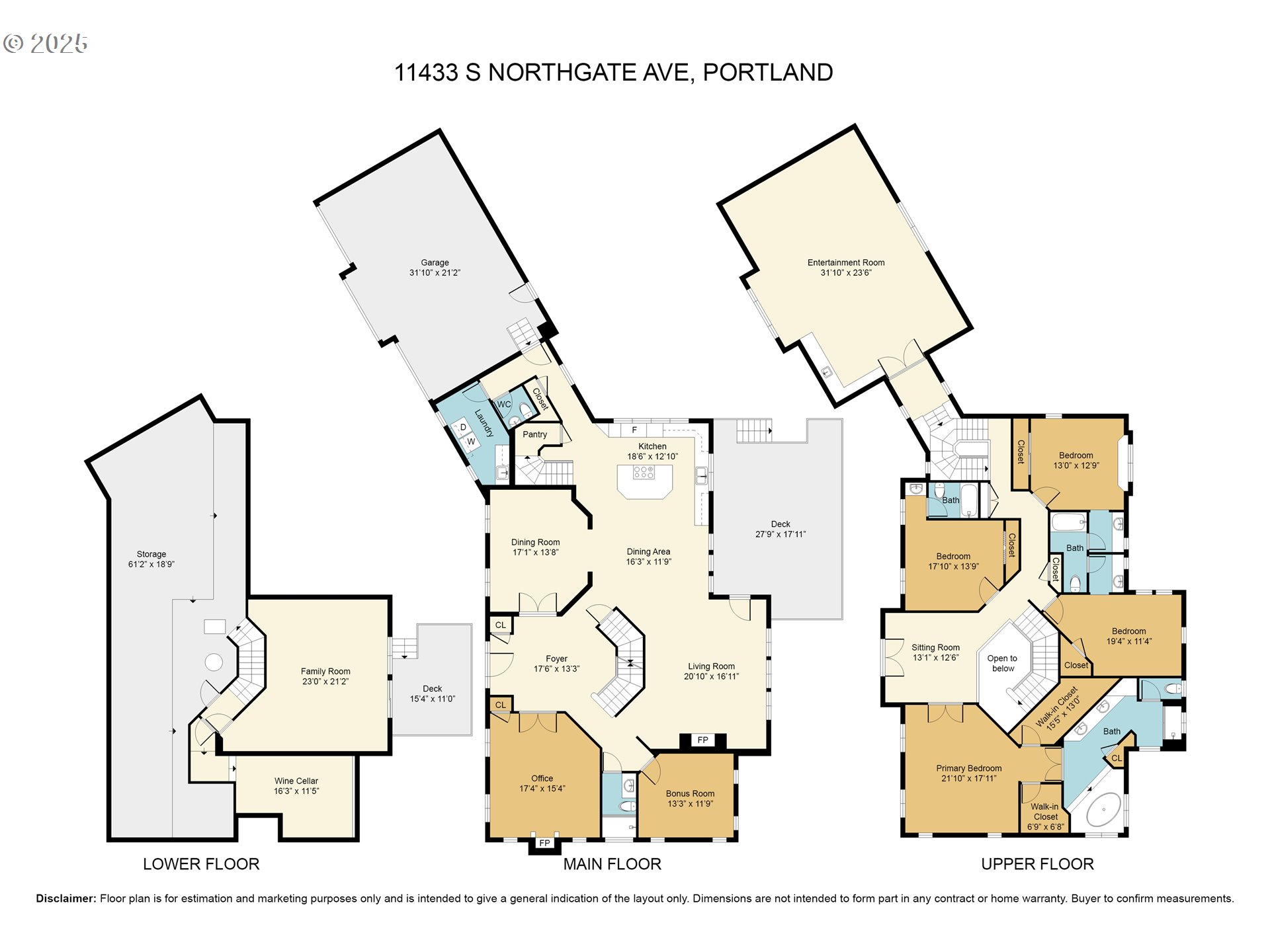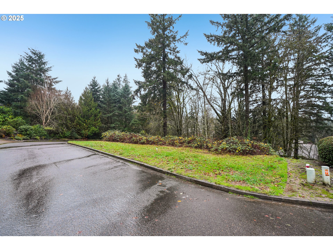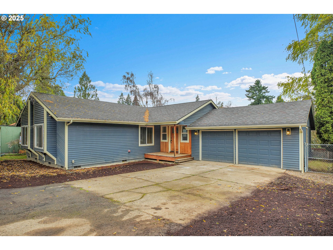11433 S NORTHGATE AVE
Portland, 97219
-
5 Bed
-
4.5 Bath
-
5648 SqFt
-
139 DOM
-
Built: 1995
- Status: Active
$1,595,000
Price cut: $80K (07-10-2025)
$1595000
Price cut: $80K (07-10-2025)
-
5 Bed
-
4.5 Bath
-
5648 SqFt
-
139 DOM
-
Built: 1995
- Status: Active
Love this home?

Mohanraj Rajendran
Real Estate Agent
(503) 336-1515Uniquely positioned at the end of a private road, this extensively renovated home features 10-foot ceilings and grand arched windows that frame picturesque views of the wooded landscape. The kitchen, with a large eat-in island and spacious dinette, seamlessly flows into the living and formal dining areas. The main floor features a fifth bedroom with a fireplace, ideal for one-level living or adaptable as a private study. Additionally, another flex room offers versatile space for a creative studio, home gym, or other personal needs. Upstairs, the primary suite offers a private retreat, joined by three additional ensuite bedrooms. Above the three-car garage, a fully equipped entertainment room features its own kitchenette and brew tap. Downstairs, the finished basement offers a generous multipurpose space, a private deck, a wine cellar, and a generous storage room. Outside, mature trees, tranquil waterfall feature, and a pathway with direct access to Tryon Creek State Park create a natural, relaxing outdoor space. Two brand-new ipe decks, one on each level, extend your living space. Located in the esteemed Riverdale School District—home to Oregon’s #1 rated high school—this beautifully renovated property offers an exceptional lifestyle in one of the area's most desirable communities. Don’t miss the opportunity to make this remarkable home your own. [Home Energy Score = 1. HES Report at https://rpt.greenbuildingregistry.com/hes/OR10190001]
Listing Provided Courtesy of Jean Schnadig, Coldwell Banker Bain
General Information
-
651553964
-
SingleFamilyResidence
-
139 DOM
-
5
-
0.69 acres
-
4.5
-
5648
-
1995
-
-
Multnomah
-
R232848
-
Riverdale
-
Riverdale
-
Riverdale
-
Residential
-
SingleFamilyResidence
-
PALATINE HILL, LOT 61 TL 200
Listing Provided Courtesy of Jean Schnadig, Coldwell Banker Bain
Mohan Realty Group data last checked: Dec 16, 2025 01:12 | Listing last modified Sep 02, 2025 10:34,
Source:

Residence Information
-
2615
-
2360
-
673
-
5648
-
tax
-
4975
-
2/Gas
-
5
-
4
-
1
-
4.5
-
Tile
-
3, Attached
-
Traditional
-
Driveway
-
3
-
1995
-
Yes
-
-
CementSiding, Stucco
-
ExteriorEntry,Finished,StorageSpace
-
-
-
ExteriorEntry,Finish
-
ConcretePerimeter
-
DoublePaneWindows,Vi
-
Features and Utilities
-
Deck, ExteriorEntry, Fireplace, HardwoodFloors
-
BuiltinOven, BuiltinRefrigerator, ConvectionOven, CookIsland, Cooktop, Dishwasher, DownDraft, GasAppliances
-
GarageDoorOpener, Granite, HardwoodFloors, HighCeilings, JettedTub, Laundry, VaultedCeiling, WalltoWallCarp
-
Deck, Porch, PrivateRoad, WaterFeature, Yard
-
GarageonMain, MainFloorBedroomBath
-
CentralAir
-
Gas
-
ForcedAir
-
PublicSewer
-
Gas
-
Gas
Financial
-
30450.66
-
0
-
-
-
-
Cash,Conventional
-
04-16-2025
-
-
No
-
No
Comparable Information
-
-
139
-
244
-
-
Cash,Conventional
-
$1,725,000
-
$1,595,000
-
-
Sep 02, 2025 10:34
Schools
Map
Listing courtesy of Coldwell Banker Bain.
 The content relating to real estate for sale on this site comes in part from the IDX program of the RMLS of Portland, Oregon.
Real Estate listings held by brokerage firms other than this firm are marked with the RMLS logo, and
detailed information about these properties include the name of the listing's broker.
Listing content is copyright © 2019 RMLS of Portland, Oregon.
All information provided is deemed reliable but is not guaranteed and should be independently verified.
Mohan Realty Group data last checked: Dec 16, 2025 01:12 | Listing last modified Sep 02, 2025 10:34.
Some properties which appear for sale on this web site may subsequently have sold or may no longer be available.
The content relating to real estate for sale on this site comes in part from the IDX program of the RMLS of Portland, Oregon.
Real Estate listings held by brokerage firms other than this firm are marked with the RMLS logo, and
detailed information about these properties include the name of the listing's broker.
Listing content is copyright © 2019 RMLS of Portland, Oregon.
All information provided is deemed reliable but is not guaranteed and should be independently verified.
Mohan Realty Group data last checked: Dec 16, 2025 01:12 | Listing last modified Sep 02, 2025 10:34.
Some properties which appear for sale on this web site may subsequently have sold or may no longer be available.
Love this home?

Mohanraj Rajendran
Real Estate Agent
(503) 336-1515Uniquely positioned at the end of a private road, this extensively renovated home features 10-foot ceilings and grand arched windows that frame picturesque views of the wooded landscape. The kitchen, with a large eat-in island and spacious dinette, seamlessly flows into the living and formal dining areas. The main floor features a fifth bedroom with a fireplace, ideal for one-level living or adaptable as a private study. Additionally, another flex room offers versatile space for a creative studio, home gym, or other personal needs. Upstairs, the primary suite offers a private retreat, joined by three additional ensuite bedrooms. Above the three-car garage, a fully equipped entertainment room features its own kitchenette and brew tap. Downstairs, the finished basement offers a generous multipurpose space, a private deck, a wine cellar, and a generous storage room. Outside, mature trees, tranquil waterfall feature, and a pathway with direct access to Tryon Creek State Park create a natural, relaxing outdoor space. Two brand-new ipe decks, one on each level, extend your living space. Located in the esteemed Riverdale School District—home to Oregon’s #1 rated high school—this beautifully renovated property offers an exceptional lifestyle in one of the area's most desirable communities. Don’t miss the opportunity to make this remarkable home your own. [Home Energy Score = 1. HES Report at https://rpt.greenbuildingregistry.com/hes/OR10190001]




