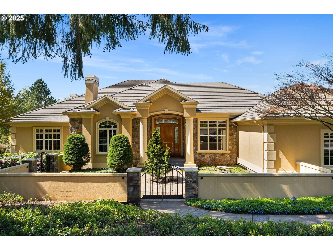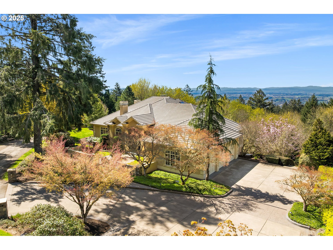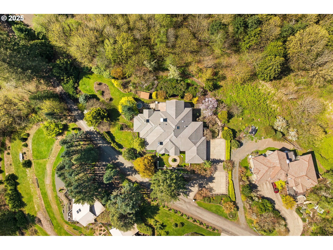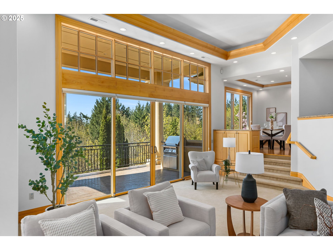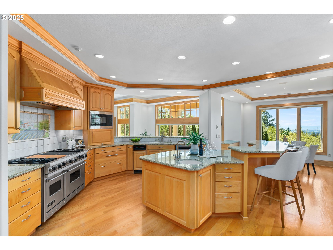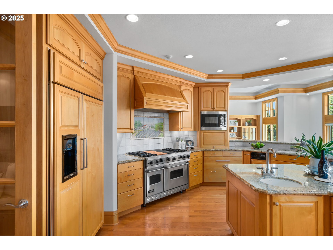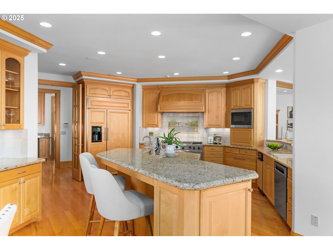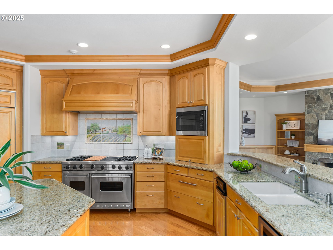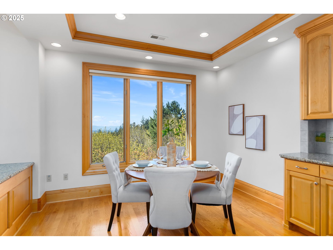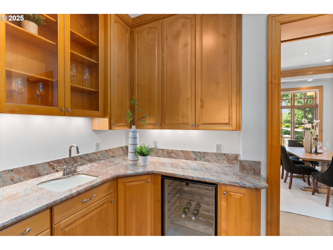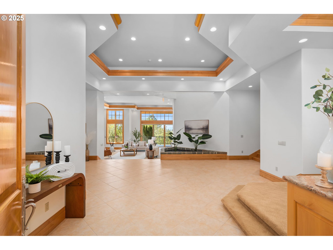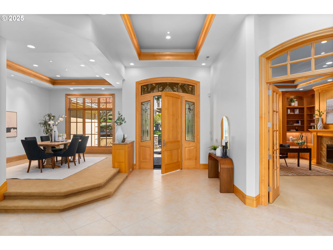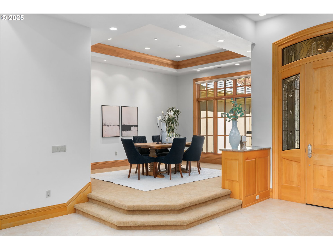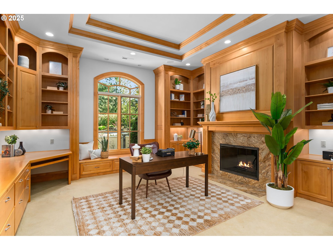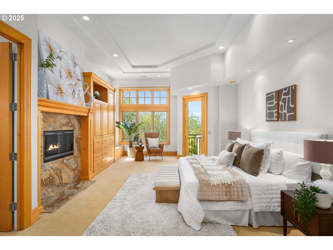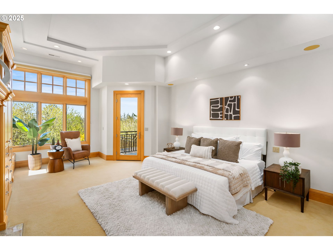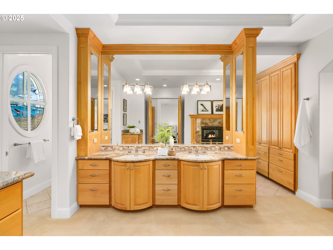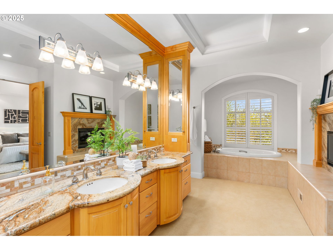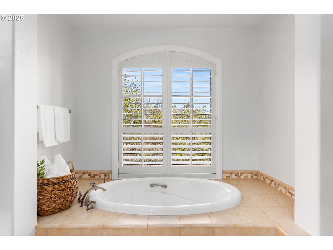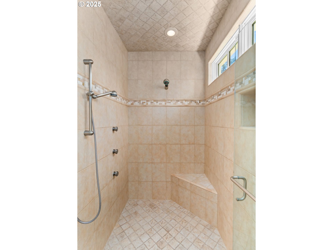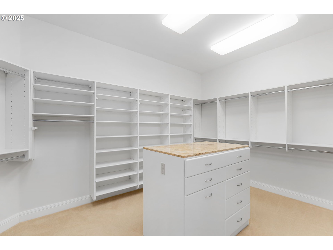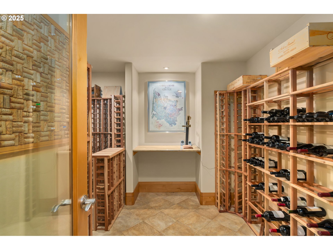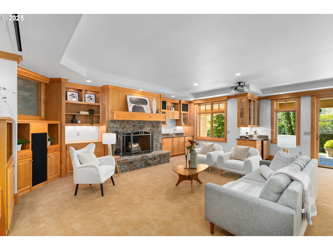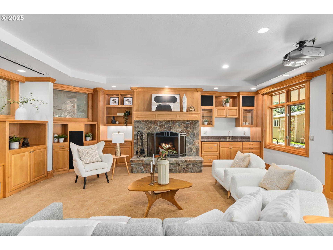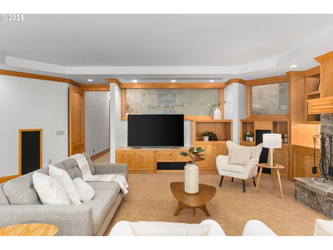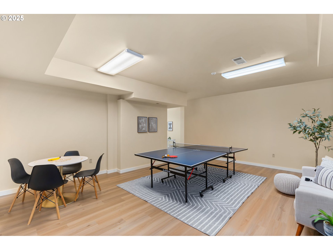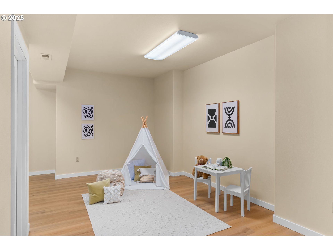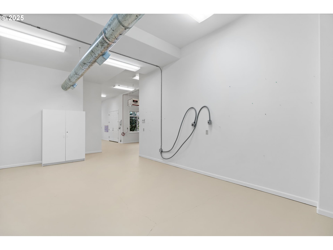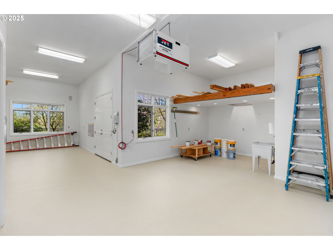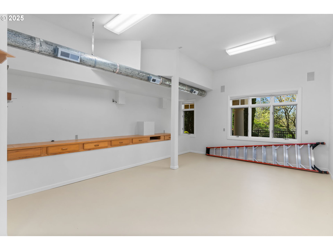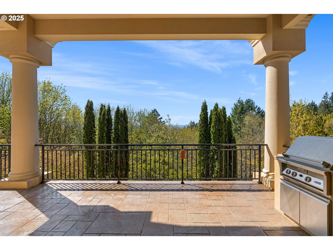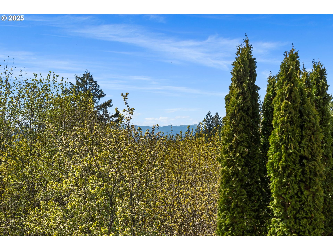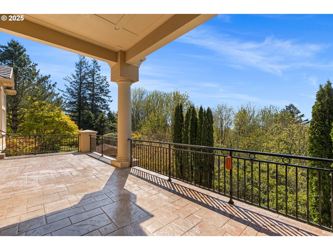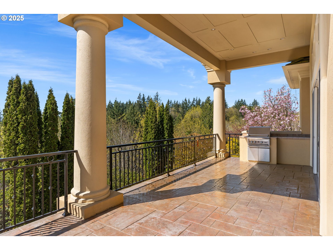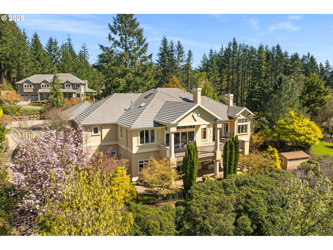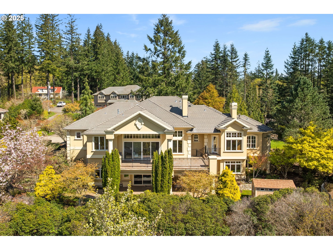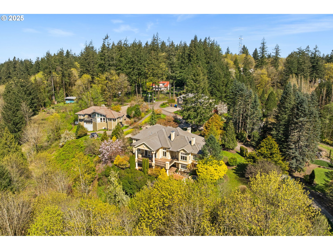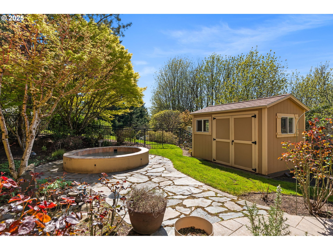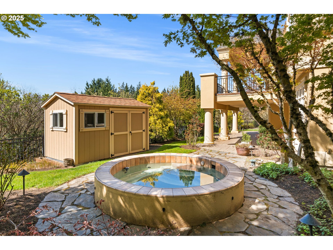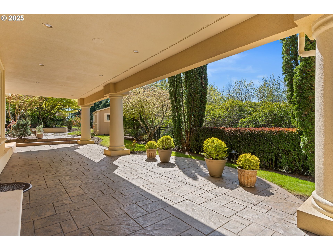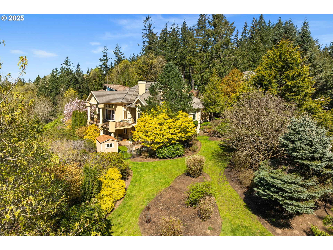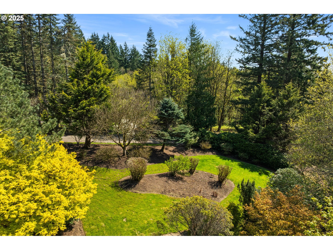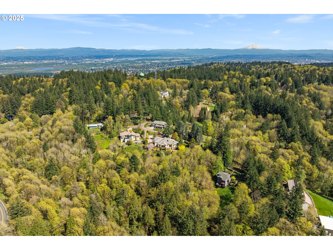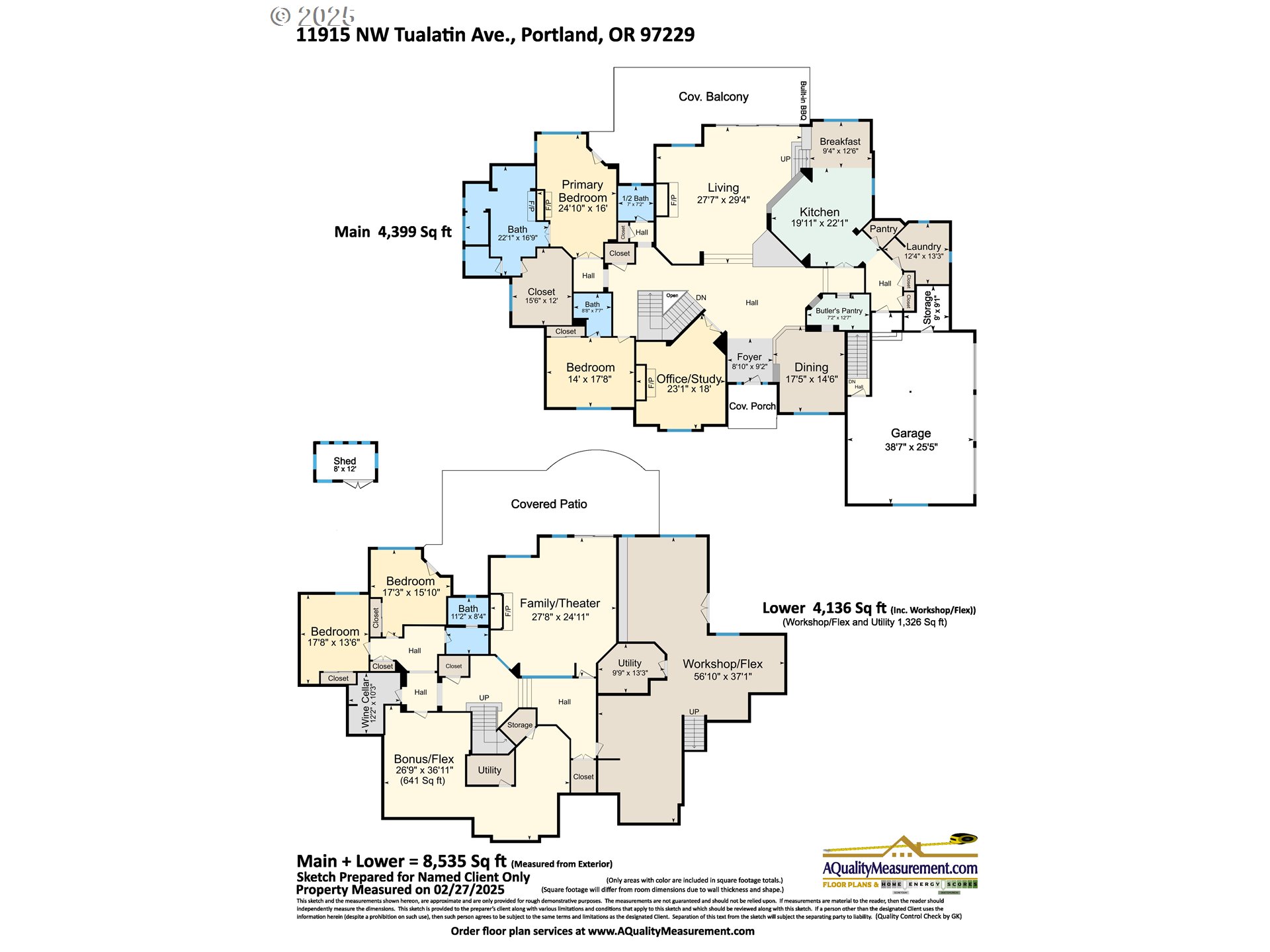11915 NW TUALATIN AVE
Portland, 97229
-
4 Bed
-
3.5 Bath
-
6568 SqFt
-
136 DOM
-
Built: 2003
- Status: Active
$1,600,000
Price cut: $299K (07-08-2025)
$1600000
Price cut: $299K (07-08-2025)
-
4 Bed
-
3.5 Bath
-
6568 SqFt
-
136 DOM
-
Built: 2003
- Status: Active
Love this home?

Mohanraj Rajendran
Real Estate Agent
(503) 336-1515Rare wide open additional 2000 square feet of heated and finished flex-space could be in home business, workshop-hobby area or perfect for multi-generational living. Flex space offers ceiling height varying from 10-12 feet, oversized doors to the exterior, dedicated mechanical room, direct access to the garage and interior living area. This stately traditional rests just west of Skyline Boulevard, ideally situated on 1.3 Acres with unforgettable sunset views of the coast range! Quiet street of approximately 10 homes offers privacy without isolation. First time ever on the market, this legacy estate with gracious spaces and extraordinary ceiling height throughout was thoughtfully designed, for the current owners by award winning architect Michael Barclay. Interior living area has elevator-ready shaft in place. Wrought iron gates welcome quests to the English garden in the courtyard prior entering the grand foyer through the stately front door. Main floor primary suite has spa-like bathroom, fireplace and bedroom size walk-in-closet with island. Main floor library includes fireplace and abundant built-in cabinets. Main floor Guest-Suite with dedicated full bathroom. Grand Dining Room includes adjacent Butler’s Pantry with wet-bar. Family-Theater Room with state of the art sound, dedicated beverage-fridge, dishwasher and exterior doors. The Great Room opens to the gourmet kitchen with walls of window and glass doors ideal for indoor-outdoor entertaining. Monitored Fire-Security Alarm. 24kW natural gas generator maintains critical power during outages. Floorplan available upon request.
Listing Provided Courtesy of Brian Butler PC, Windermere Realty Trust
General Information
-
560135595
-
SingleFamilyResidence
-
136 DOM
-
4
-
1.3 acres
-
3.5
-
6568
-
2003
-
RR
-
Multnomah
-
R291356
-
Skyline
-
Skyline
-
Lincoln
-
Residential
-
SingleFamilyResidence
-
TULAMETTE AC, LOT 20 TL 6700
Listing Provided Courtesy of Brian Butler PC, Windermere Realty Trust
Mohan Realty Group data last checked: Oct 23, 2025 00:03 | Listing last modified Sep 05, 2025 11:39,
Source:

Residence Information
-
0
-
4399
-
2169
-
6568
-
Appraisal
-
4399
-
4/Gas
-
4
-
3
-
1
-
3.5
-
Tile
-
3, Attached, Oversized
-
Stories2,Traditional
-
Driveway,OnStreet
-
2
-
2003
-
No
-
-
Stucco
-
CrawlSpace,Daylight
-
-
-
CrawlSpace,Daylight
-
ConcretePerimeter
-
WoodFrames
-
Features and Utilities
-
-
ApplianceGarage, BuiltinRefrigerator, ButlersPantry, Dishwasher, DoubleOven, FreeStandingRange, GasApplian
-
AirCleaner, CentralVacuum, GarageDoorOpener, Granite, HardwoodFloors, Heatilator, HighCeilings, HighSpeedIn
-
BuiltinHotTub, CoveredPatio, Deck, Sprinkler, ToolShed, Yard
-
-
CentralAir
-
Gas
-
ForcedAir
-
SepticTank
-
Gas
-
Gas
Financial
-
41048.53
-
0
-
-
-
-
Cash,Conventional
-
04-22-2025
-
-
No
-
No
Comparable Information
-
-
136
-
184
-
-
Cash,Conventional
-
$1,999,950
-
$1,600,000
-
-
Sep 05, 2025 11:39
Schools
Map
Listing courtesy of Windermere Realty Trust.
 The content relating to real estate for sale on this site comes in part from the IDX program of the RMLS of Portland, Oregon.
Real Estate listings held by brokerage firms other than this firm are marked with the RMLS logo, and
detailed information about these properties include the name of the listing's broker.
Listing content is copyright © 2019 RMLS of Portland, Oregon.
All information provided is deemed reliable but is not guaranteed and should be independently verified.
Mohan Realty Group data last checked: Oct 23, 2025 00:03 | Listing last modified Sep 05, 2025 11:39.
Some properties which appear for sale on this web site may subsequently have sold or may no longer be available.
The content relating to real estate for sale on this site comes in part from the IDX program of the RMLS of Portland, Oregon.
Real Estate listings held by brokerage firms other than this firm are marked with the RMLS logo, and
detailed information about these properties include the name of the listing's broker.
Listing content is copyright © 2019 RMLS of Portland, Oregon.
All information provided is deemed reliable but is not guaranteed and should be independently verified.
Mohan Realty Group data last checked: Oct 23, 2025 00:03 | Listing last modified Sep 05, 2025 11:39.
Some properties which appear for sale on this web site may subsequently have sold or may no longer be available.
Love this home?

Mohanraj Rajendran
Real Estate Agent
(503) 336-1515Rare wide open additional 2000 square feet of heated and finished flex-space could be in home business, workshop-hobby area or perfect for multi-generational living. Flex space offers ceiling height varying from 10-12 feet, oversized doors to the exterior, dedicated mechanical room, direct access to the garage and interior living area. This stately traditional rests just west of Skyline Boulevard, ideally situated on 1.3 Acres with unforgettable sunset views of the coast range! Quiet street of approximately 10 homes offers privacy without isolation. First time ever on the market, this legacy estate with gracious spaces and extraordinary ceiling height throughout was thoughtfully designed, for the current owners by award winning architect Michael Barclay. Interior living area has elevator-ready shaft in place. Wrought iron gates welcome quests to the English garden in the courtyard prior entering the grand foyer through the stately front door. Main floor primary suite has spa-like bathroom, fireplace and bedroom size walk-in-closet with island. Main floor library includes fireplace and abundant built-in cabinets. Main floor Guest-Suite with dedicated full bathroom. Grand Dining Room includes adjacent Butler’s Pantry with wet-bar. Family-Theater Room with state of the art sound, dedicated beverage-fridge, dishwasher and exterior doors. The Great Room opens to the gourmet kitchen with walls of window and glass doors ideal for indoor-outdoor entertaining. Monitored Fire-Security Alarm. 24kW natural gas generator maintains critical power during outages. Floorplan available upon request.
