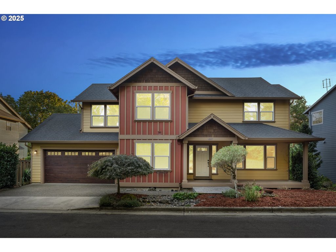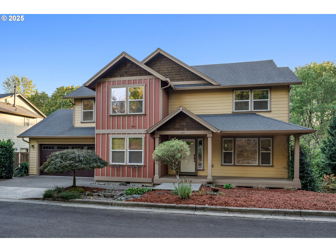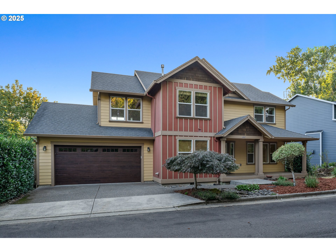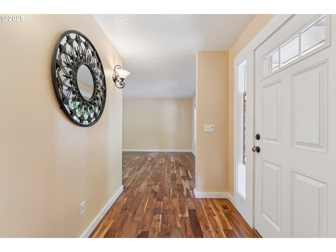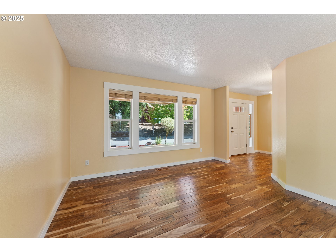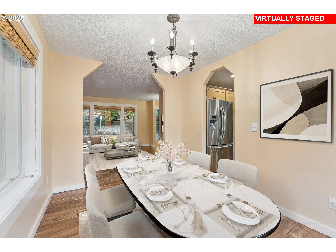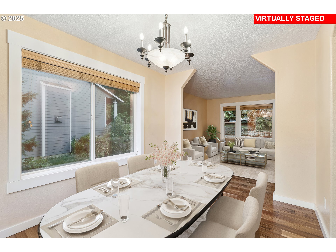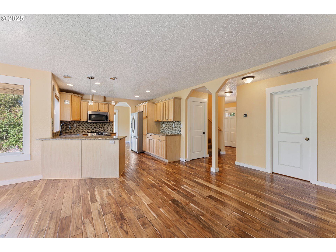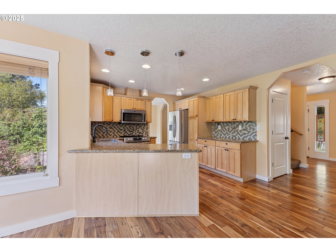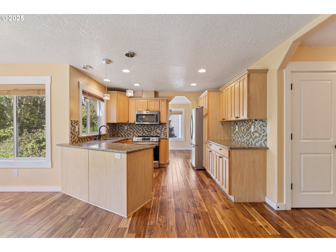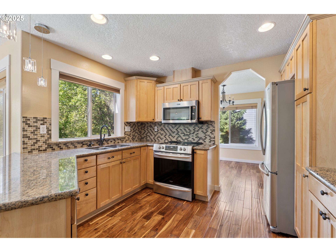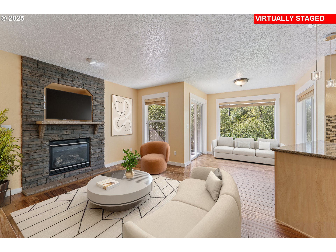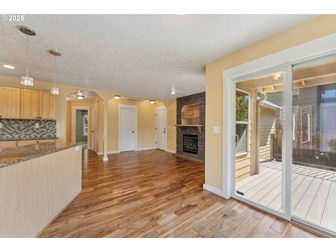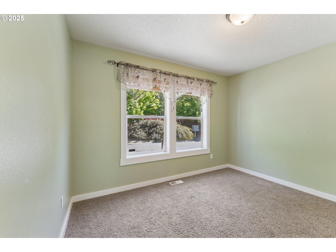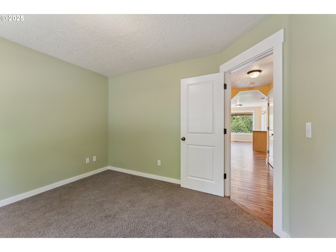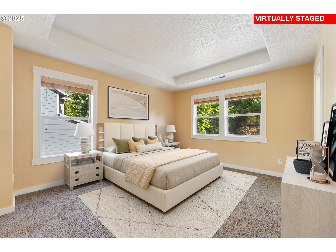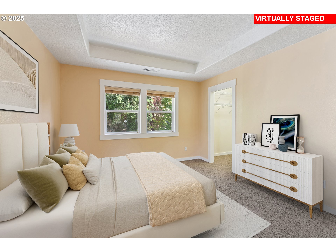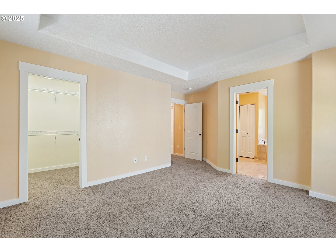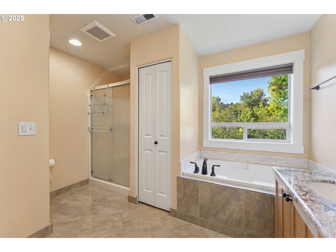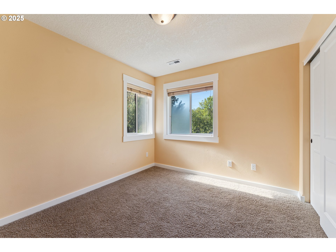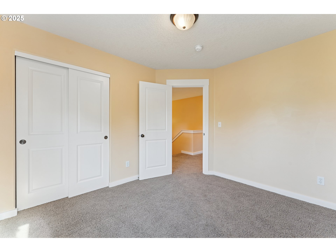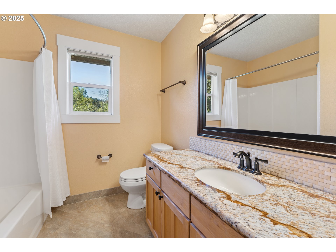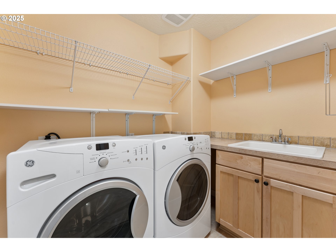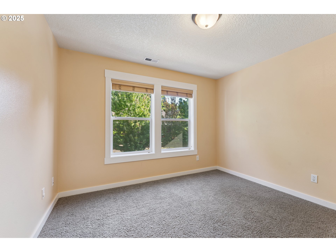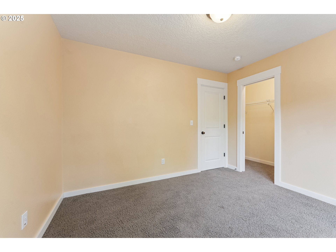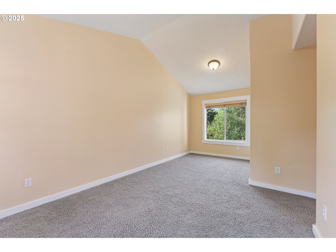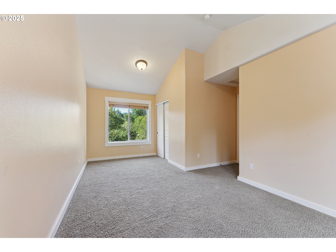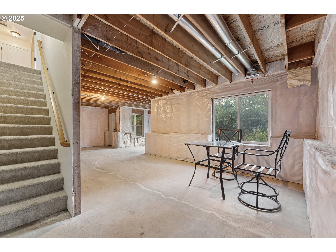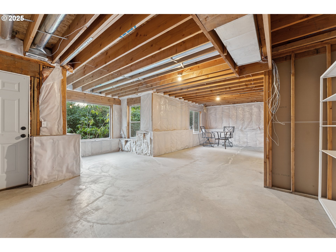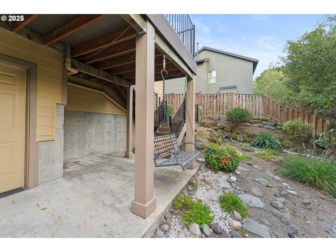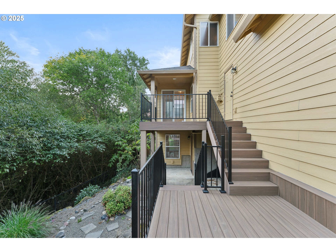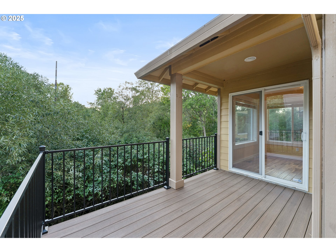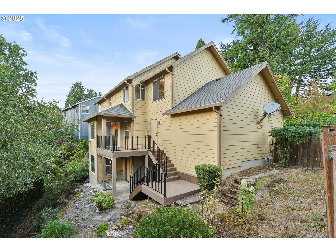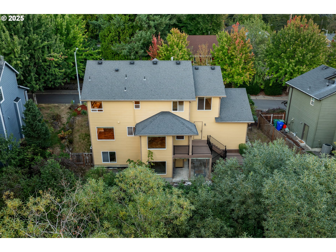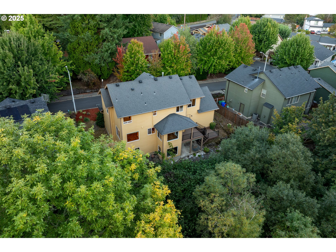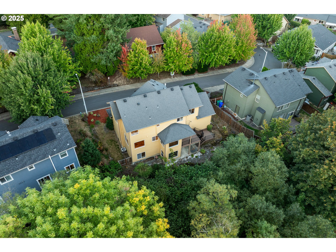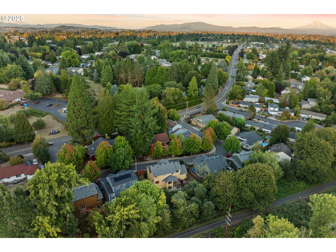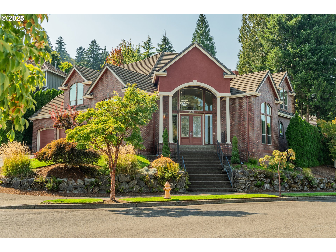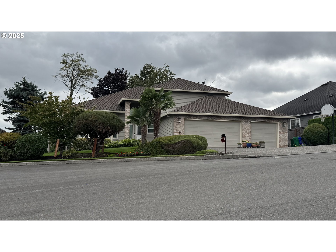1267 SE STAPLETON LOOP
Gresham, 97080
-
4 Bed
-
2.5 Bath
-
2827 SqFt
-
0 DOM
-
Built: 2004
- Status: Active
$560,000
$560000
-
4 Bed
-
2.5 Bath
-
2827 SqFt
-
0 DOM
-
Built: 2004
- Status: Active
Love this home?

Mohanraj Rajendran
Real Estate Agent
(503) 336-1515Beautifully maintained and upgraded, this home in the highly desirable Stapleton Woods neighborhood offers 4 bedrooms and 2 full bathrooms upstairs, plus a main-level den and a convenient half bathroom. The upper-level bedrooms are carpeted for comfort, while the main-level living areas feature hardwood floors, with carpet in the den. All bathrooms and the gourmet kitchen showcase granite countertops with backsplash (2012), complemented by stainless steel appliances and a convenient kitchen eating bar—all included in the sale. The ensuite bathroom is a relaxing retreat with a dual vanity and soaker tub. Additional interior features include bathroom tile floor (2016) and a brick tile fireplace surround (2012).Outside, enjoy your Trex deck (2024) and private backyard backing to the Springwater Corridor Trail, offering greenbelt views and complete privacy—perfect for entertaining or unwinding after a long day. Recent exterior and home systems upgrades include a water heater (Nov 2024), AC unit (2023), dishwasher (2023), and garage door (2022). The huge unfinished daylight basement with exterior access, electricity, and heating offers opportunity for storage, a home gym, or future living space. No HOA!Conveniently located by the Springwater Corridor Trail, Main City Park and other parks, and the dog parks, this home blends comfort, flexibility, and convenience while providing easy access to trails and community amenities. Schedule a showing today and imagine yourself living here!
Listing Provided Courtesy of Andrey Kolesnikov, eXp Realty, LLC
General Information
-
325058987
-
SingleFamilyResidence
-
0 DOM
-
4
-
5227.2 SqFt
-
2.5
-
2827
-
2004
-
LDR
-
Multnomah
-
R536167
-
East Gresham
-
Dexter McCarty
-
Gresham
-
Residential
-
SingleFamilyResidence
-
STAPLETON WOODS, LOT 7
Listing Provided Courtesy of Andrey Kolesnikov, eXp Realty, LLC
Mohan Realty Group data last checked: Sep 24, 2025 20:40 | Listing last modified Sep 24, 2025 18:24,
Source:

Residence Information
-
1158
-
1028
-
641
-
2827
-
tax record
-
2186
-
1/Gas
-
4
-
2
-
1
-
2.5
-
Composition
-
2, Attached
-
Traditional
-
Driveway
-
3
-
2004
-
No
-
-
BoardBattenSiding, Cedar, CementSiding, LapSiding
-
Daylight,ExteriorEntry,Unfinished
-
-
-
Daylight,ExteriorEnt
-
ConcretePerimeter
-
DoublePaneWindows
-
Features and Utilities
-
HardwoodFloors
-
Dishwasher, Disposal, FreeStandingRange, FreeStandingRefrigerator, Granite, Microwave, StainlessSteelAppli
-
GarageDoorOpener, Granite, HardwoodFloors, TileFloor, VaultedCeiling, VinylFloor, WalltoWallCarpet, WasherD
-
Deck, Fenced, Porch, Yard
-
-
CentralAir
-
Gas
-
ForcedAir
-
PublicSewer
-
Gas
-
Gas
Financial
-
6093.01
-
0
-
-
-
-
Cash,Conventional,FHA,VALoan
-
09-24-2025
-
-
No
-
No
Comparable Information
-
-
0
-
0
-
-
Cash,Conventional,FHA,VALoan
-
$560,000
-
$560,000
-
-
Sep 24, 2025 18:24
Schools
Map
Listing courtesy of eXp Realty, LLC.
 The content relating to real estate for sale on this site comes in part from the IDX program of the RMLS of Portland, Oregon.
Real Estate listings held by brokerage firms other than this firm are marked with the RMLS logo, and
detailed information about these properties include the name of the listing's broker.
Listing content is copyright © 2019 RMLS of Portland, Oregon.
All information provided is deemed reliable but is not guaranteed and should be independently verified.
Mohan Realty Group data last checked: Sep 24, 2025 20:40 | Listing last modified Sep 24, 2025 18:24.
Some properties which appear for sale on this web site may subsequently have sold or may no longer be available.
The content relating to real estate for sale on this site comes in part from the IDX program of the RMLS of Portland, Oregon.
Real Estate listings held by brokerage firms other than this firm are marked with the RMLS logo, and
detailed information about these properties include the name of the listing's broker.
Listing content is copyright © 2019 RMLS of Portland, Oregon.
All information provided is deemed reliable but is not guaranteed and should be independently verified.
Mohan Realty Group data last checked: Sep 24, 2025 20:40 | Listing last modified Sep 24, 2025 18:24.
Some properties which appear for sale on this web site may subsequently have sold or may no longer be available.
Love this home?

Mohanraj Rajendran
Real Estate Agent
(503) 336-1515Beautifully maintained and upgraded, this home in the highly desirable Stapleton Woods neighborhood offers 4 bedrooms and 2 full bathrooms upstairs, plus a main-level den and a convenient half bathroom. The upper-level bedrooms are carpeted for comfort, while the main-level living areas feature hardwood floors, with carpet in the den. All bathrooms and the gourmet kitchen showcase granite countertops with backsplash (2012), complemented by stainless steel appliances and a convenient kitchen eating bar—all included in the sale. The ensuite bathroom is a relaxing retreat with a dual vanity and soaker tub. Additional interior features include bathroom tile floor (2016) and a brick tile fireplace surround (2012).Outside, enjoy your Trex deck (2024) and private backyard backing to the Springwater Corridor Trail, offering greenbelt views and complete privacy—perfect for entertaining or unwinding after a long day. Recent exterior and home systems upgrades include a water heater (Nov 2024), AC unit (2023), dishwasher (2023), and garage door (2022). The huge unfinished daylight basement with exterior access, electricity, and heating offers opportunity for storage, a home gym, or future living space. No HOA!Conveniently located by the Springwater Corridor Trail, Main City Park and other parks, and the dog parks, this home blends comfort, flexibility, and convenience while providing easy access to trails and community amenities. Schedule a showing today and imagine yourself living here!
