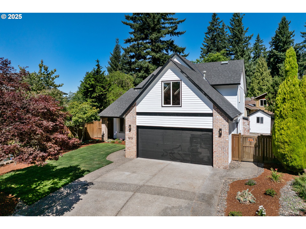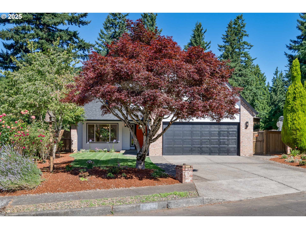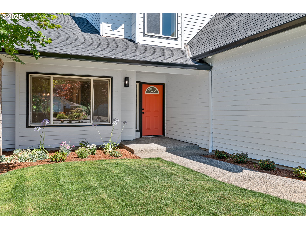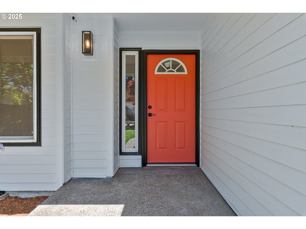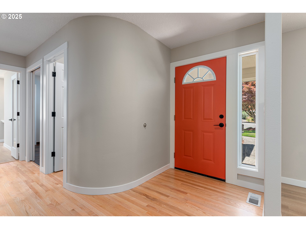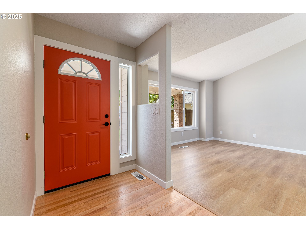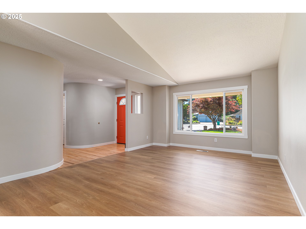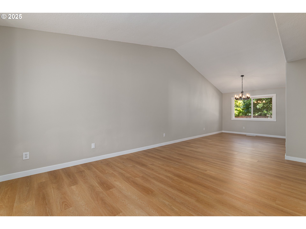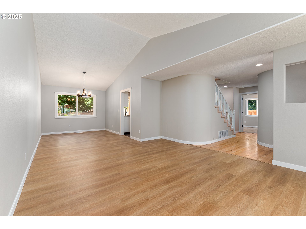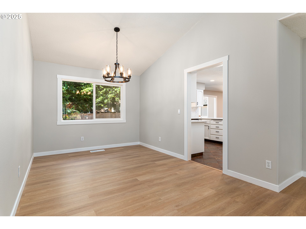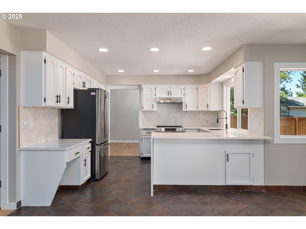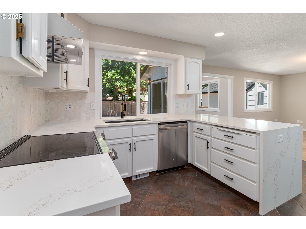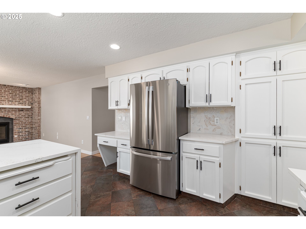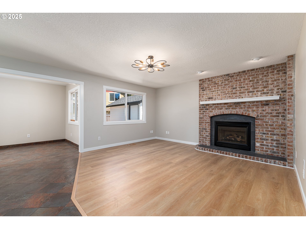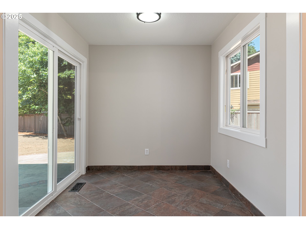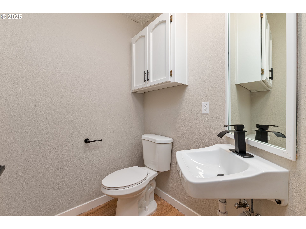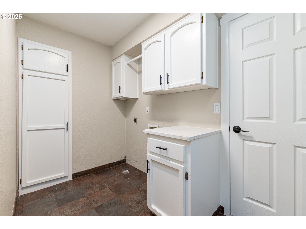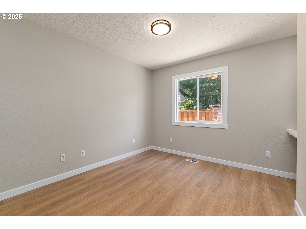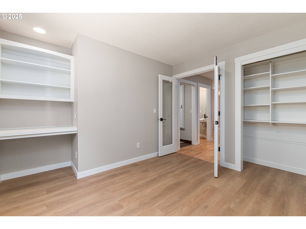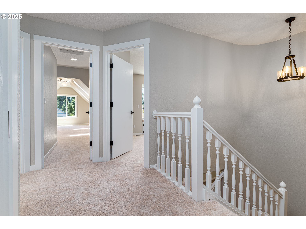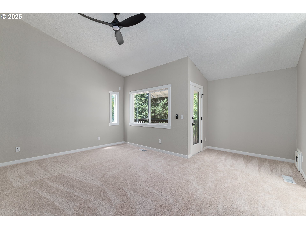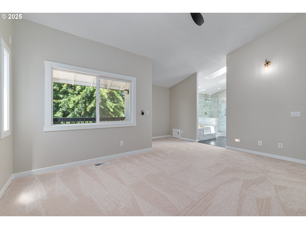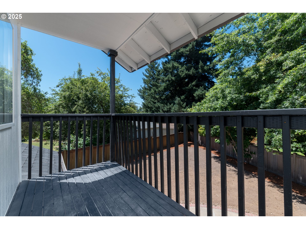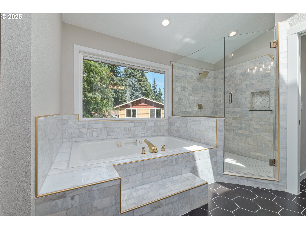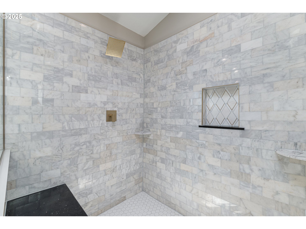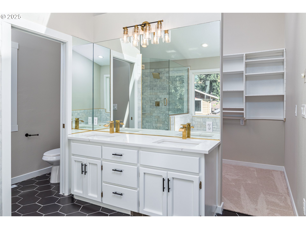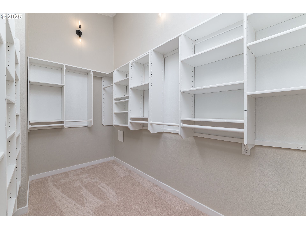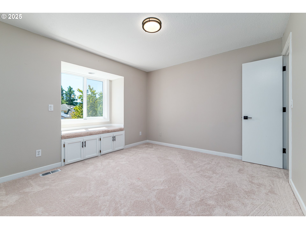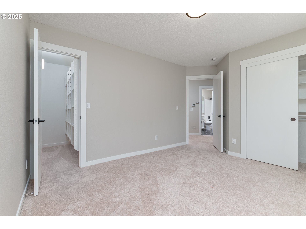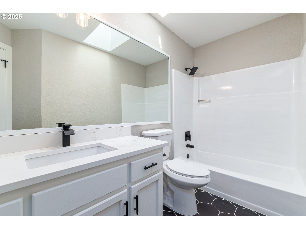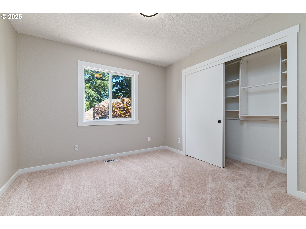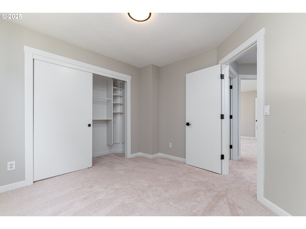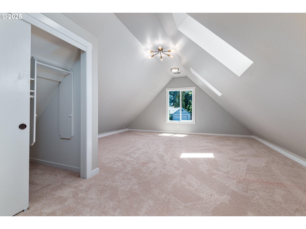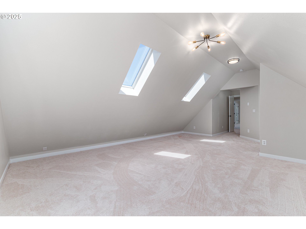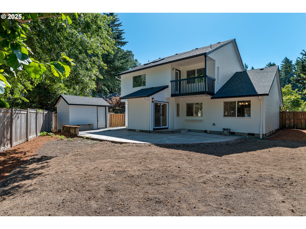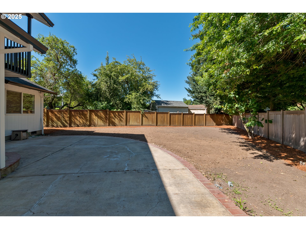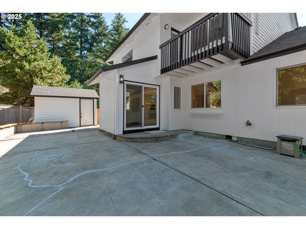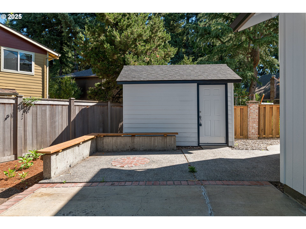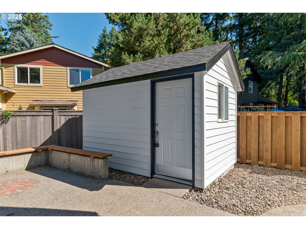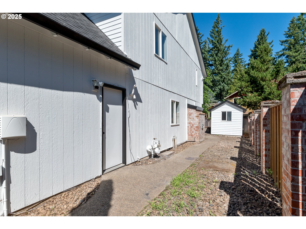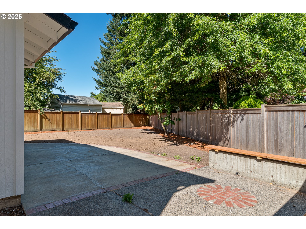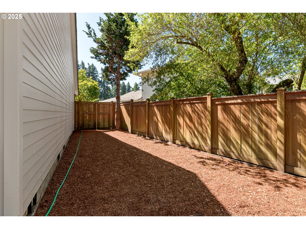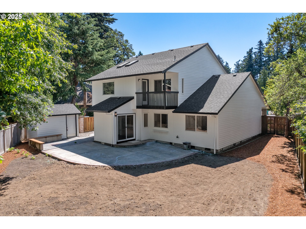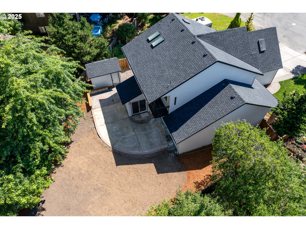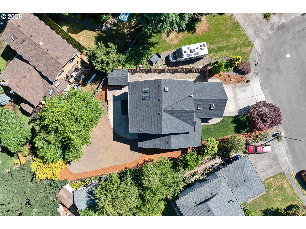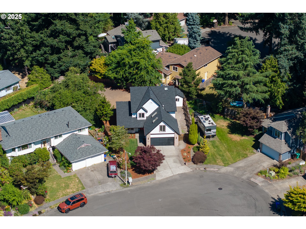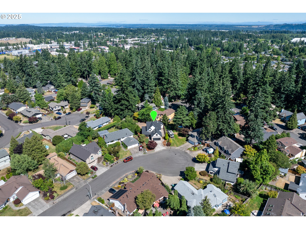1673 NW TOWLE TER
Gresham, 97030
-
5 Bed
-
2.5 Bath
-
2429 SqFt
-
1 DOM
-
Built: 1991
- Status: Active
$599,000
$599000
-
5 Bed
-
2.5 Bath
-
2429 SqFt
-
1 DOM
-
Built: 1991
- Status: Active
Love this home?

Mohanraj Rajendran
Real Estate Agent
(503) 336-1515This charming home has received a complete and extensive remodel (in 2025). Step inside to find freshly painted interiors complementing the warm hardwood and luxury vynil floors spanning the main level. The living room features vaulted ceiling open to a dining room. The kitchen boasts modern stainless steel appliances, a powerful range hood, elegant “waterfall” quartz countertops with eating area and ample cabinetry. The family room is highlighted with gas fireplace, contemporary ceiling light, open to the kitchen and nook. There’s an office on main level with French door and closet that you can use as 5th bedroom. Upstairs, the master en-suite awaits with brand-new carpet, tile floor, double vanity, quartz counter top, his-and-hers shower, jetted tub, a spacious walk-in closet with skylights, and a private terrace deck off the bedroom, providing a serene outdoor escape. On the same level, you will find three additional bedrooms with plush new carpeting, new lighting fixtures and a huge bathroom with skylight and shower tub. Outside, the fenced backyard offers a nicely sized entertaining space complete with expansive patio, and shed, perfect for enjoying outdoor gatherings. Situated on a tranquil cul-de-sac; however, this home is a short distance away from the local schools, businesses, restaurants, shopping center. Book your viewing today and see what possibilities await, for this beautiful Eastwood Estate subdivision but no HOA! CHECK OUT HOME UPGRADE LIST TO APPRECIATE!
Listing Provided Courtesy of Tuan Truong, MORE Realty
General Information
-
167632310
-
SingleFamilyResidence
-
1 DOM
-
5
-
7840.8 SqFt
-
2.5
-
2429
-
1991
-
-
Multnomah
-
R153688
-
North Gresham
-
Dexter McCarty
-
Gresham
-
Residential
-
SingleFamilyResidence
-
EASTWOOD ESTATES, BLOCK 2, LOT 7
Listing Provided Courtesy of Tuan Truong, MORE Realty
Mohan Realty Group data last checked: Jul 17, 2025 00:23 | Listing last modified Jul 16, 2025 10:25,
Source:

Residence Information
-
1325
-
1104
-
0
-
2429
-
tax
-
2429
-
1/Gas
-
5
-
2
-
1
-
2.5
-
Shingle
-
2, Attached
-
Stories2
-
Driveway,OnStreet
-
2
-
1991
-
No
-
-
Brick, CementSiding, T111Siding
-
CrawlSpace
-
-
-
CrawlSpace
-
ConcretePerimeter
-
DoublePaneWindows
-
Features and Utilities
-
-
Dishwasher, Disposal, FreeStandingRange, FreeStandingRefrigerator, Quartz, RangeHood, StainlessSteelApplia
-
CeilingFan, JettedTub, Laundry, LuxuryVinylPlank, Quartz, Skylight, TileFloor, VaultedCeiling, WoodFloors
-
Fenced, Garden, Patio, ToolShed
-
-
CentralAir
-
Gas
-
ForcedAir
-
PublicSewer
-
Gas
-
Gas
Financial
-
6853.43
-
0
-
-
-
-
Cash,Conventional
-
07-16-2025
-
-
No
-
No
Comparable Information
-
-
1
-
1
-
-
Cash,Conventional
-
$599,000
-
$599,000
-
-
Jul 16, 2025 10:25
Schools
Map
Listing courtesy of MORE Realty.
 The content relating to real estate for sale on this site comes in part from the IDX program of the RMLS of Portland, Oregon.
Real Estate listings held by brokerage firms other than this firm are marked with the RMLS logo, and
detailed information about these properties include the name of the listing's broker.
Listing content is copyright © 2019 RMLS of Portland, Oregon.
All information provided is deemed reliable but is not guaranteed and should be independently verified.
Mohan Realty Group data last checked: Jul 17, 2025 00:23 | Listing last modified Jul 16, 2025 10:25.
Some properties which appear for sale on this web site may subsequently have sold or may no longer be available.
The content relating to real estate for sale on this site comes in part from the IDX program of the RMLS of Portland, Oregon.
Real Estate listings held by brokerage firms other than this firm are marked with the RMLS logo, and
detailed information about these properties include the name of the listing's broker.
Listing content is copyright © 2019 RMLS of Portland, Oregon.
All information provided is deemed reliable but is not guaranteed and should be independently verified.
Mohan Realty Group data last checked: Jul 17, 2025 00:23 | Listing last modified Jul 16, 2025 10:25.
Some properties which appear for sale on this web site may subsequently have sold or may no longer be available.
Love this home?

Mohanraj Rajendran
Real Estate Agent
(503) 336-1515This charming home has received a complete and extensive remodel (in 2025). Step inside to find freshly painted interiors complementing the warm hardwood and luxury vynil floors spanning the main level. The living room features vaulted ceiling open to a dining room. The kitchen boasts modern stainless steel appliances, a powerful range hood, elegant “waterfall” quartz countertops with eating area and ample cabinetry. The family room is highlighted with gas fireplace, contemporary ceiling light, open to the kitchen and nook. There’s an office on main level with French door and closet that you can use as 5th bedroom. Upstairs, the master en-suite awaits with brand-new carpet, tile floor, double vanity, quartz counter top, his-and-hers shower, jetted tub, a spacious walk-in closet with skylights, and a private terrace deck off the bedroom, providing a serene outdoor escape. On the same level, you will find three additional bedrooms with plush new carpeting, new lighting fixtures and a huge bathroom with skylight and shower tub. Outside, the fenced backyard offers a nicely sized entertaining space complete with expansive patio, and shed, perfect for enjoying outdoor gatherings. Situated on a tranquil cul-de-sac; however, this home is a short distance away from the local schools, businesses, restaurants, shopping center. Book your viewing today and see what possibilities await, for this beautiful Eastwood Estate subdivision but no HOA! CHECK OUT HOME UPGRADE LIST TO APPRECIATE!

