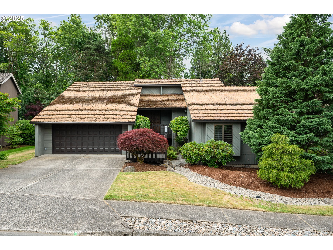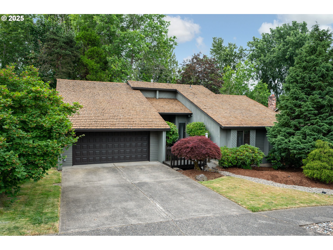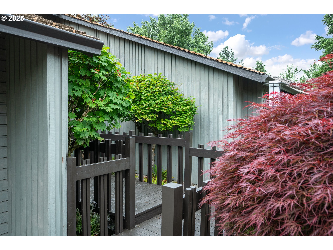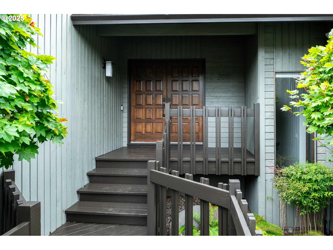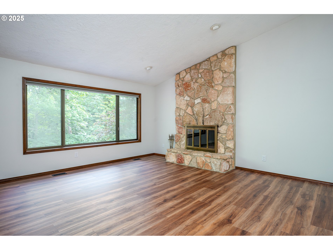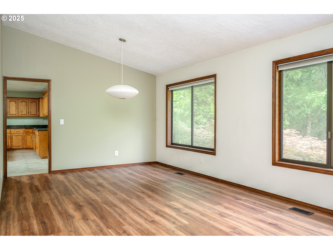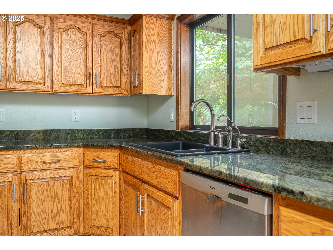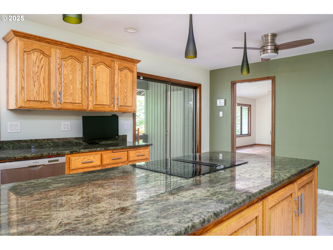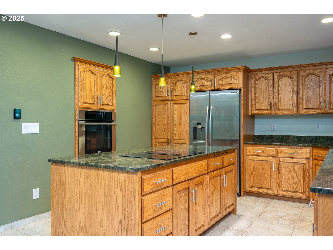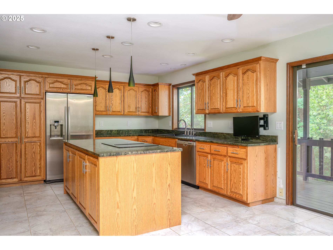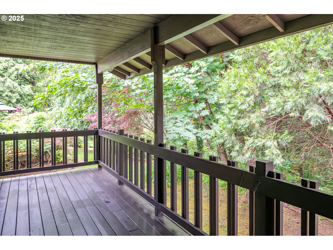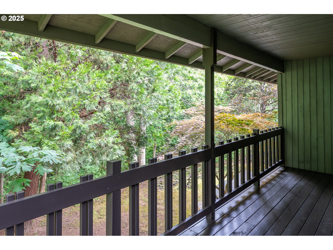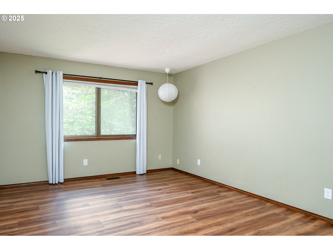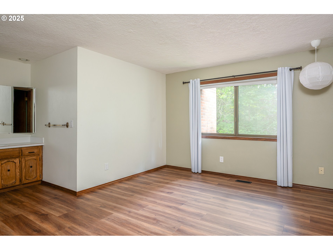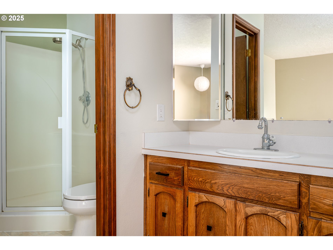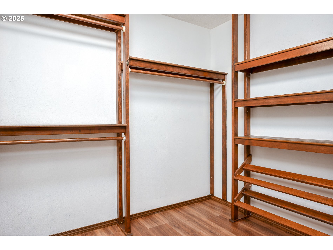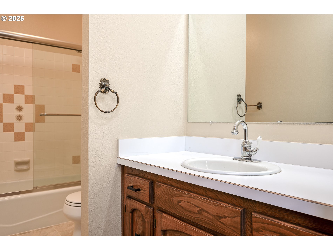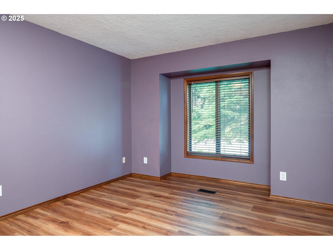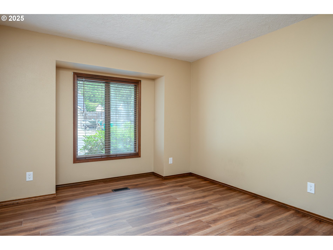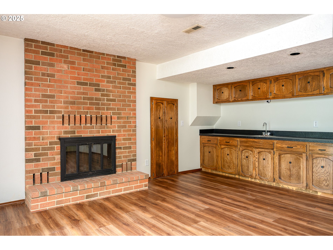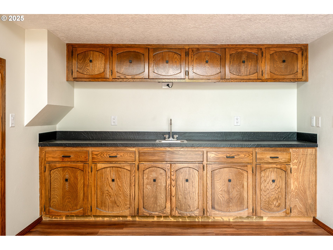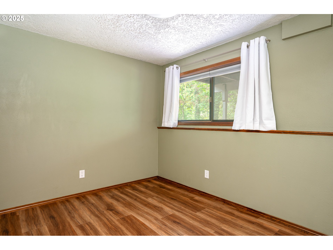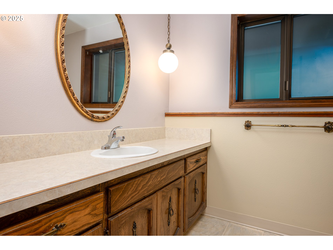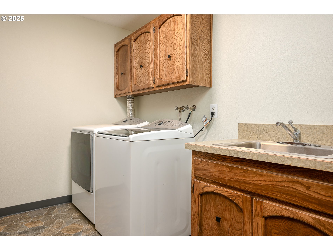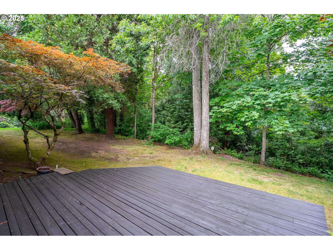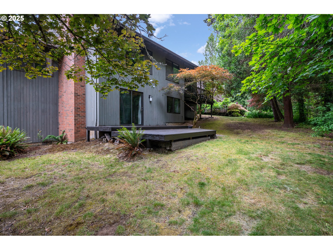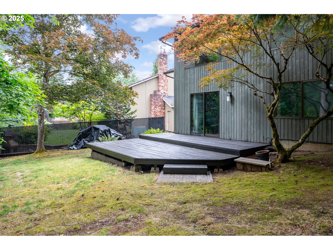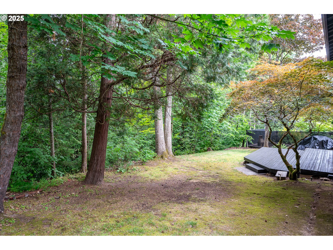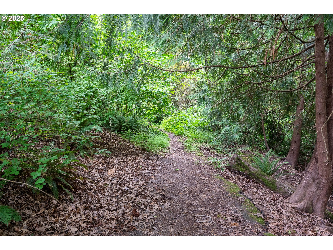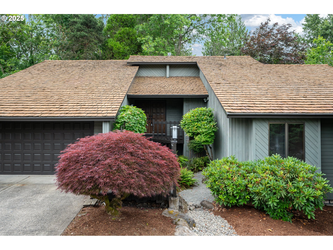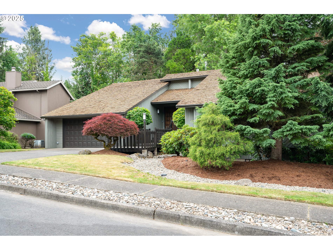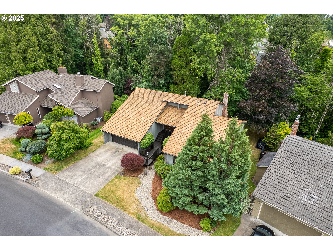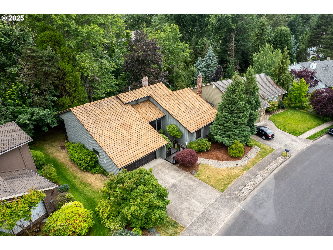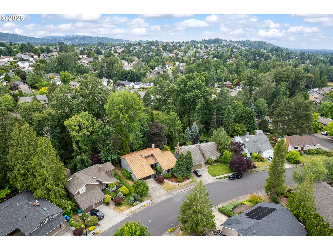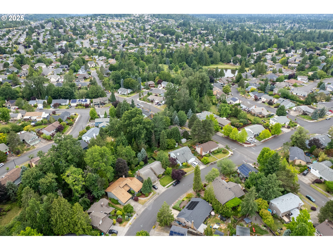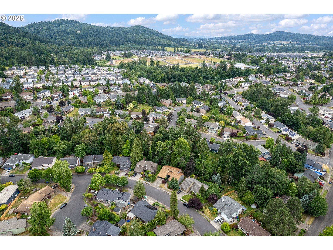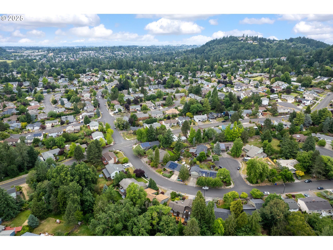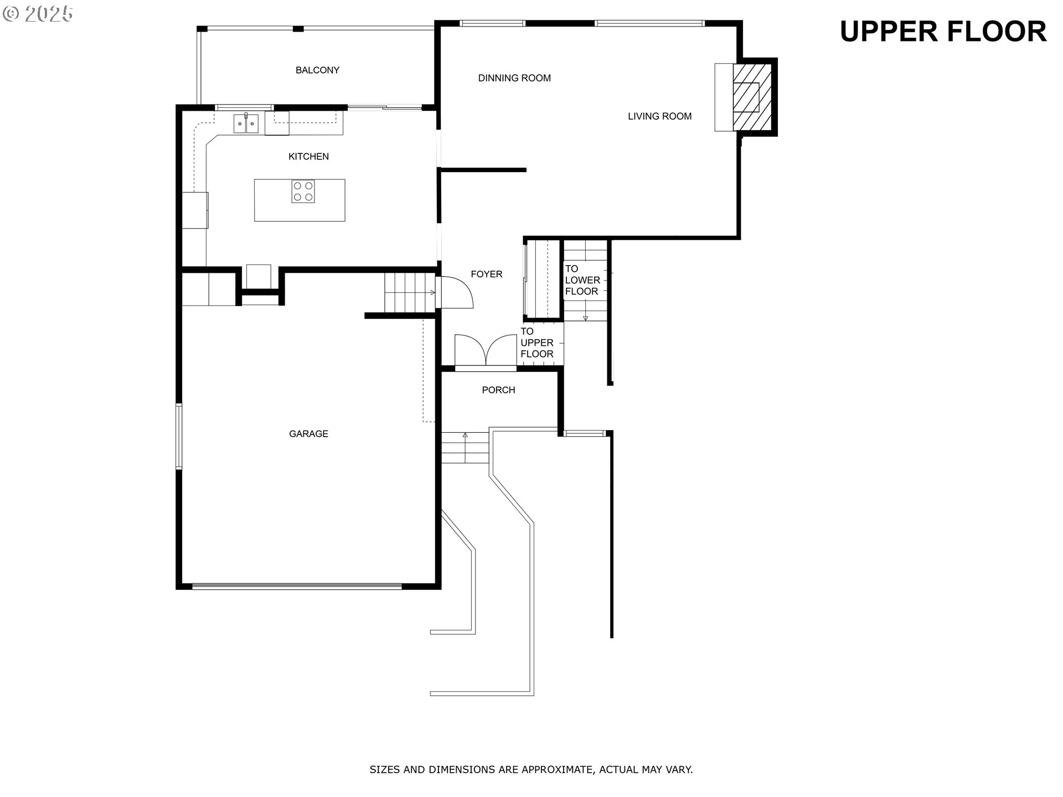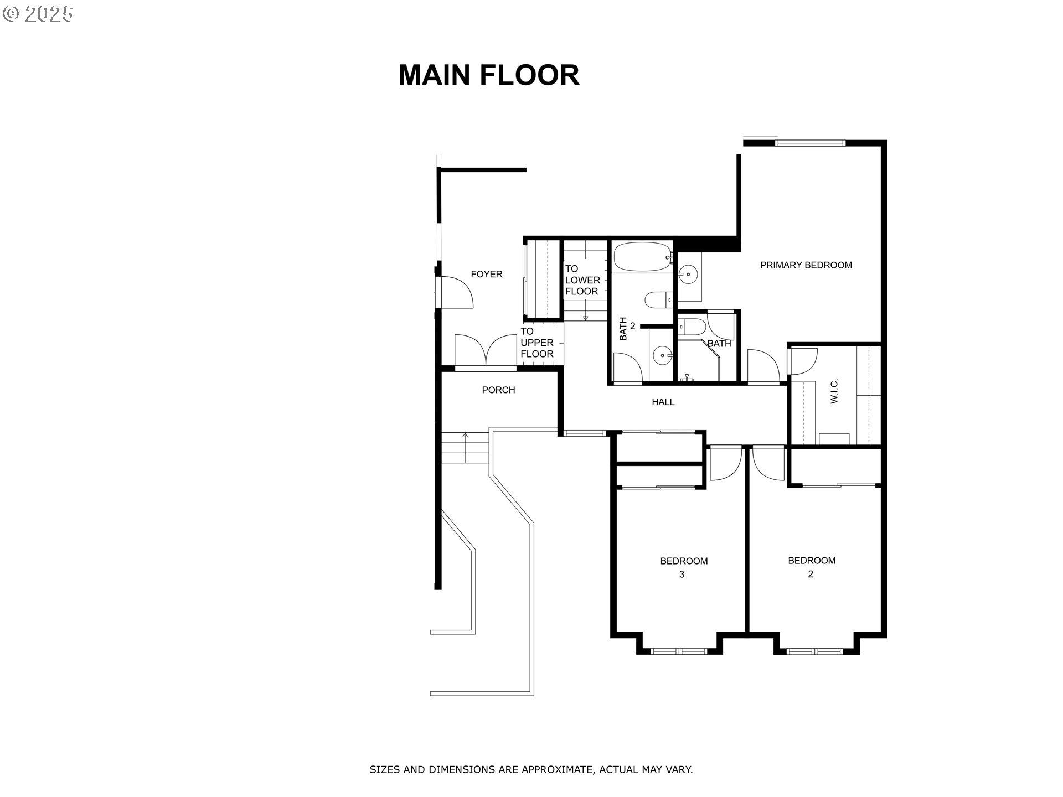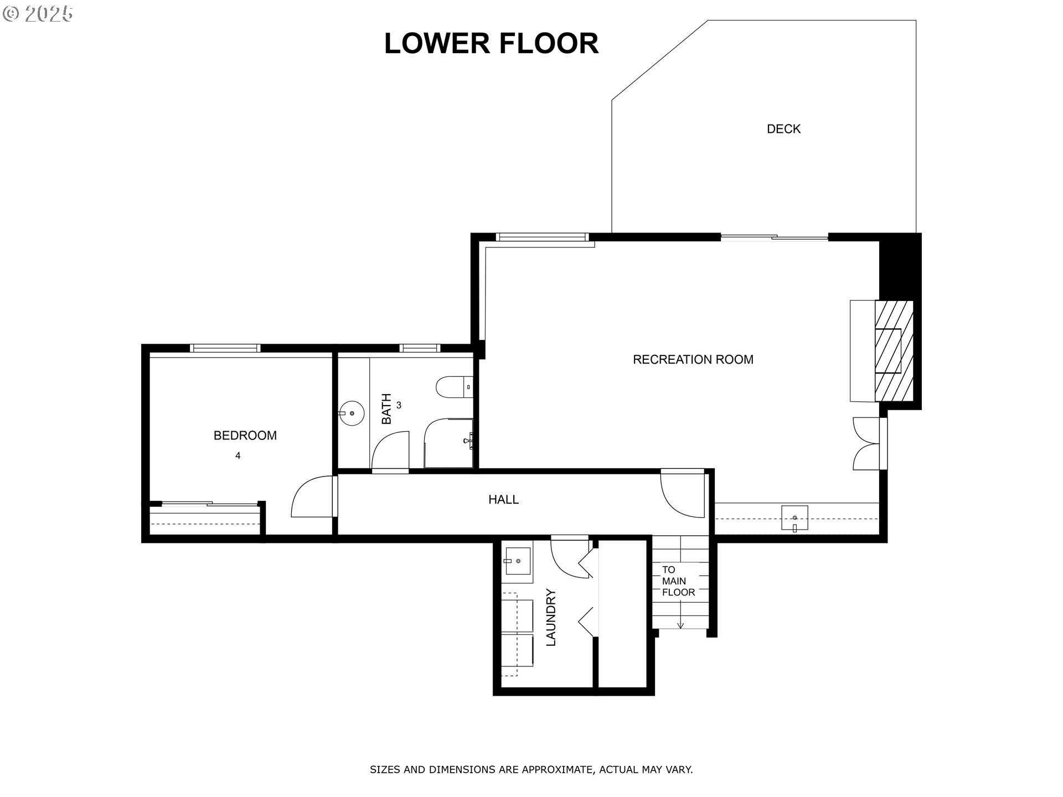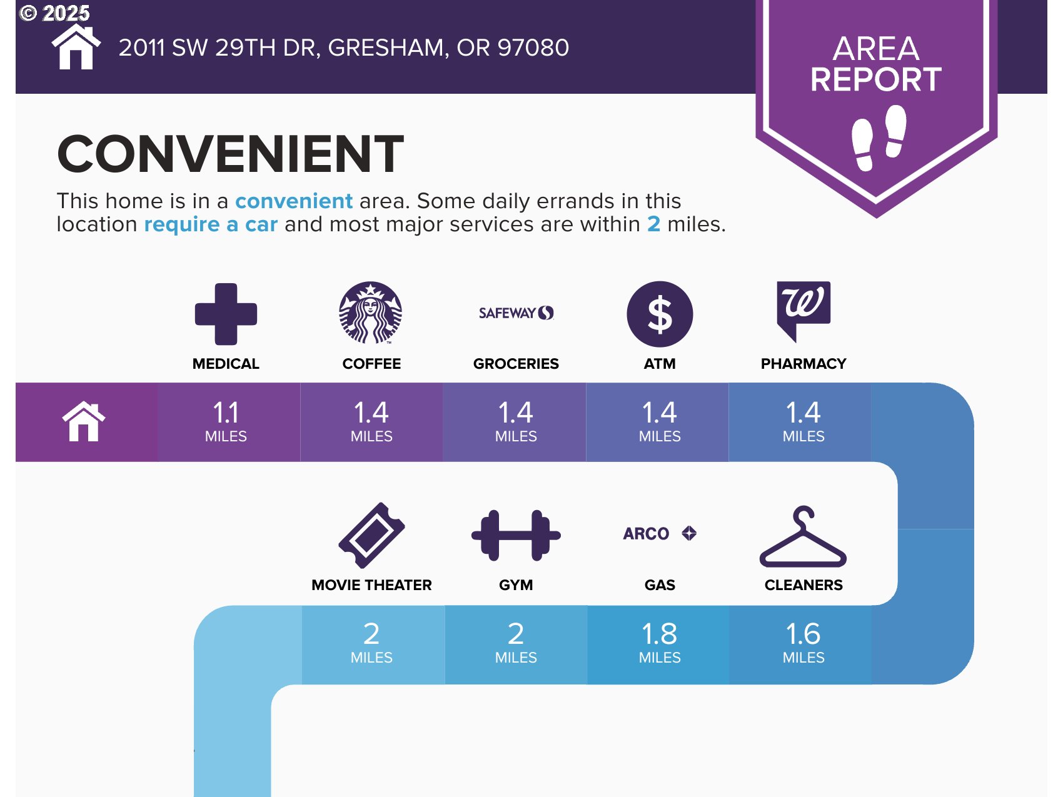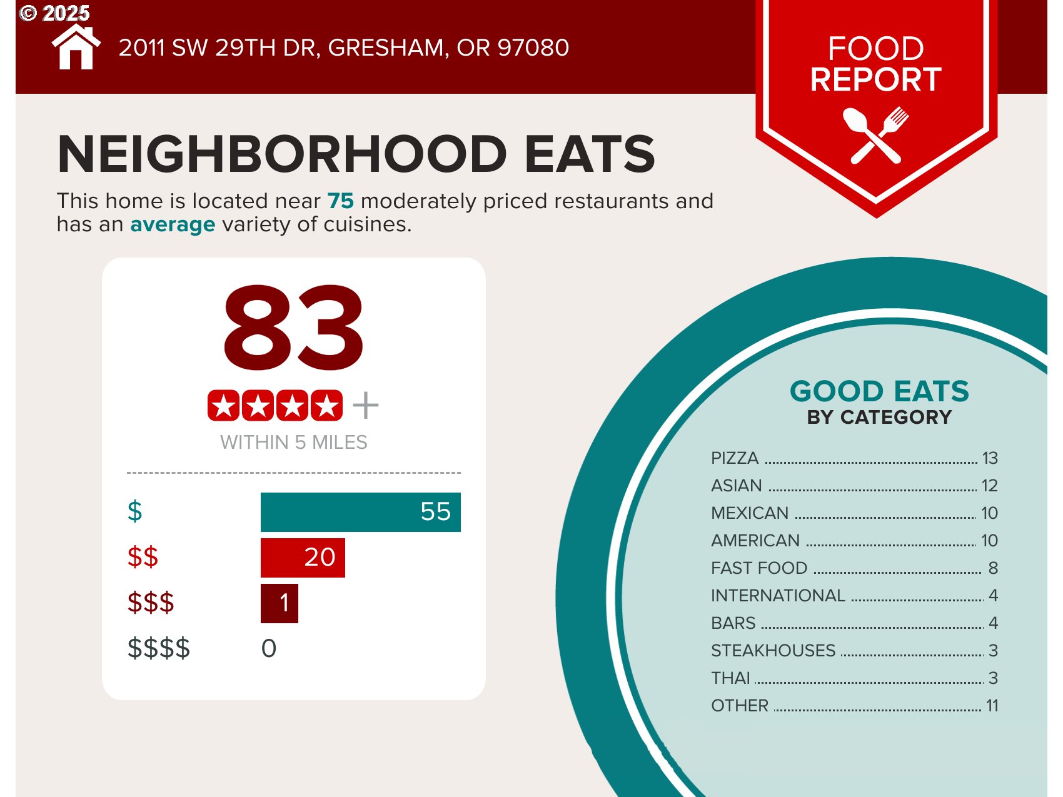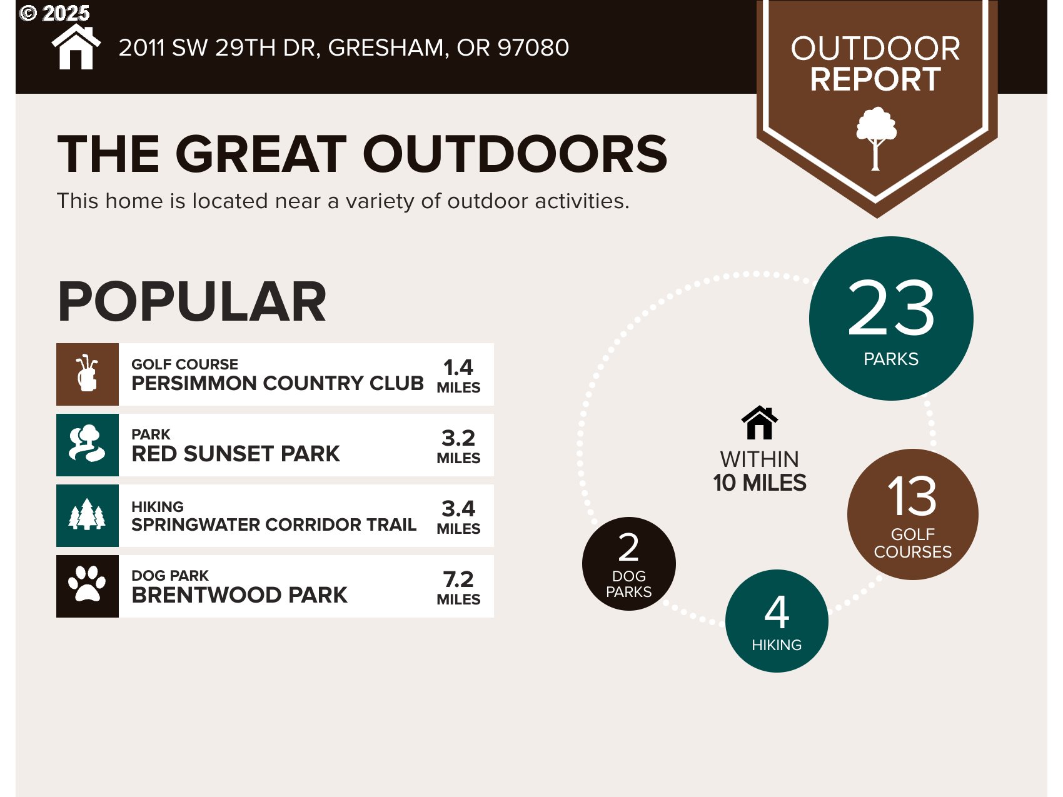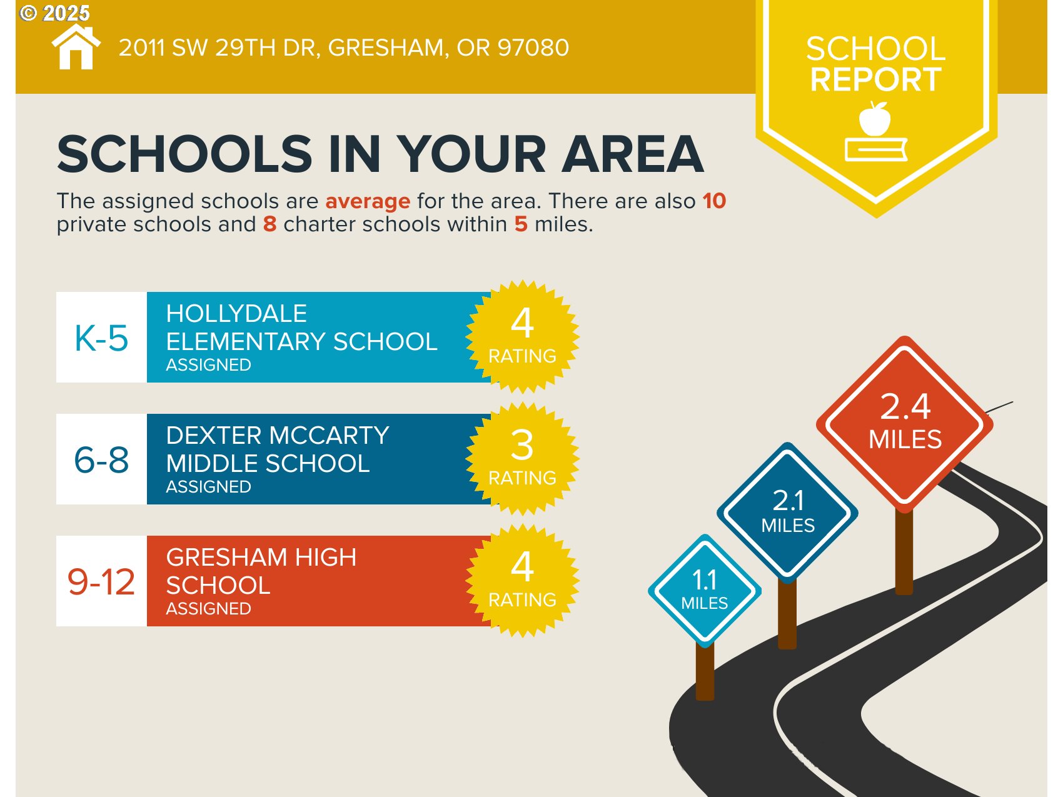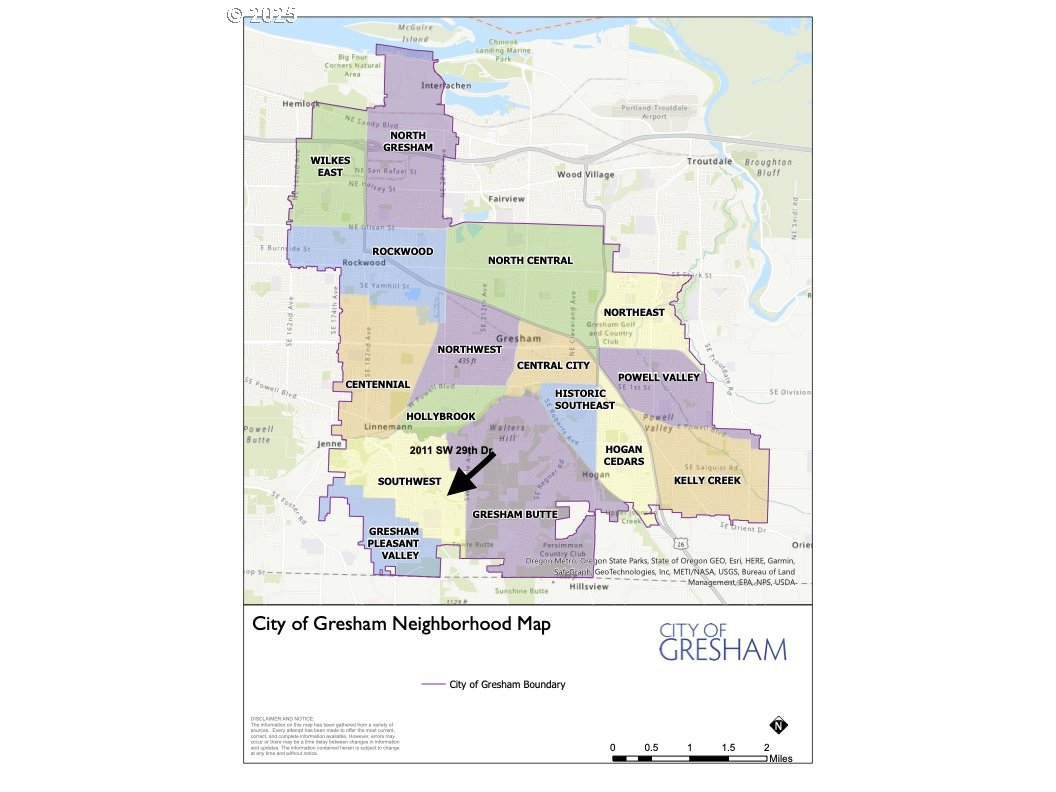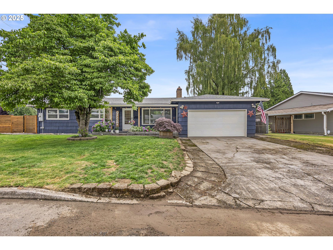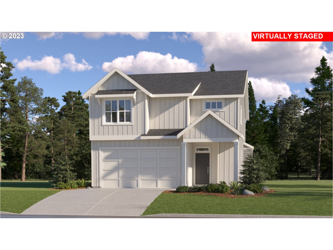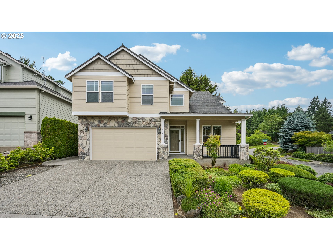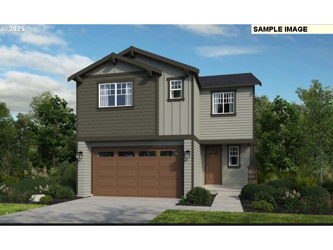2011 SW 29TH DR
Gresham, 97080
-
4 Bed
-
3 Bath
-
2604 SqFt
-
2 DOM
-
Built: 1978
- Status: Active
$599,900
$599900
-
4 Bed
-
3 Bath
-
2604 SqFt
-
2 DOM
-
Built: 1978
- Status: Active
Love this home?

Mohanraj Rajendran
Real Estate Agent
(503) 336-1515This traditional Willowbrook home is situated in the outdoorsy Southwest neighborhood of Gresham. The wandering path leads to a front porch made private by the gorgeous greenery in the front garden which lends itself to the warmth of this house. The grand double doors then lead you to an elegant entryway with vaulted ceiling and heated floor. The entryway turns into a living space characterized by the stunning natural light granted by the large windows and a stone fireplace contributing to the comfortable air of the space. Beyond the living room is a beautiful kitchen complete with dining nook, sleek stainless steel appliances, a practical central island, and even more heated flooring. A glass sliding door leads to a covered deck perfect for a quiet morning coffee or dinner al fesco. Going downstairs to the main level will lead to finding the primary bedroom with ensuite and walk-in closet, two additional bedrooms, and a second bathroom. Further down, you'll find a lovely family room featuring another stone fireplace, a wet bar, bedroom four, and third and final bathroom. Here you will also find another sliding door that grants access to the ground-level of the backyard with another deck perfect for enjoying a breath of fresh air. A large laundry room, spacious two car garage, and additional storage rounds out this house as both beautiful and practical. Located with easy access to numerous amenities, restaurants, and coffee shops, there is plenty to discover while living here.
Listing Provided Courtesy of Elena MacPhee, Rose City Realtors
General Information
-
727270089
-
SingleFamilyResidence
-
2 DOM
-
4
-
8712 SqFt
-
3
-
2604
-
1978
-
-
Multnomah
-
R309054
-
Hollydale
-
Dexter McCarty
-
Gresham
-
Residential
-
SingleFamilyResidence
-
WILLOWBROOK, BLOCK 9, LOT 12
Listing Provided Courtesy of Elena MacPhee, Rose City Realtors
Mohan Realty Group data last checked: Jun 29, 2025 01:40 | Listing last modified Jun 27, 2025 15:59,
Source:

Residence Information
-
808
-
928
-
868
-
2604
-
Tax Rec
-
1736
-
2/Gas
-
4
-
3
-
0
-
3
-
Shake
-
2, Attached
-
Split,TriLevel
-
Driveway,RVAccessPar
-
3
-
1978
-
No
-
-
Cedar
-
StorageSpace,Unfinished
-
RVHookup
-
-
StorageSpace,Unfinis
-
ConcretePerimeter
-
DoublePaneWindows
-
Features and Utilities
-
Fireplace
-
Cooktop, Disposal, DoubleOven, DownDraft, FreeStandingRefrigerator, Granite, Island, PlumbedForIceMaker, Sta
-
Granite, HeatedTileFloor, Heatilator, HighCeilings, VaultedCeiling, WasherDryer, WoodFloors
-
Deck, Porch, RVHookup, Sprinkler
-
-
CentralAir
-
Electricity
-
ForcedAir
-
PublicSewer
-
Electricity
-
Gas
Financial
-
7261.13
-
0
-
-
-
-
Cash,Conventional,FHA
-
06-27-2025
-
-
No
-
No
Comparable Information
-
-
2
-
2
-
-
Cash,Conventional,FHA
-
$599,900
-
$599,900
-
-
Jun 27, 2025 15:59
Schools
Map
Listing courtesy of Rose City Realtors.
 The content relating to real estate for sale on this site comes in part from the IDX program of the RMLS of Portland, Oregon.
Real Estate listings held by brokerage firms other than this firm are marked with the RMLS logo, and
detailed information about these properties include the name of the listing's broker.
Listing content is copyright © 2019 RMLS of Portland, Oregon.
All information provided is deemed reliable but is not guaranteed and should be independently verified.
Mohan Realty Group data last checked: Jun 29, 2025 01:40 | Listing last modified Jun 27, 2025 15:59.
Some properties which appear for sale on this web site may subsequently have sold or may no longer be available.
The content relating to real estate for sale on this site comes in part from the IDX program of the RMLS of Portland, Oregon.
Real Estate listings held by brokerage firms other than this firm are marked with the RMLS logo, and
detailed information about these properties include the name of the listing's broker.
Listing content is copyright © 2019 RMLS of Portland, Oregon.
All information provided is deemed reliable but is not guaranteed and should be independently verified.
Mohan Realty Group data last checked: Jun 29, 2025 01:40 | Listing last modified Jun 27, 2025 15:59.
Some properties which appear for sale on this web site may subsequently have sold or may no longer be available.
Love this home?

Mohanraj Rajendran
Real Estate Agent
(503) 336-1515This traditional Willowbrook home is situated in the outdoorsy Southwest neighborhood of Gresham. The wandering path leads to a front porch made private by the gorgeous greenery in the front garden which lends itself to the warmth of this house. The grand double doors then lead you to an elegant entryway with vaulted ceiling and heated floor. The entryway turns into a living space characterized by the stunning natural light granted by the large windows and a stone fireplace contributing to the comfortable air of the space. Beyond the living room is a beautiful kitchen complete with dining nook, sleek stainless steel appliances, a practical central island, and even more heated flooring. A glass sliding door leads to a covered deck perfect for a quiet morning coffee or dinner al fesco. Going downstairs to the main level will lead to finding the primary bedroom with ensuite and walk-in closet, two additional bedrooms, and a second bathroom. Further down, you'll find a lovely family room featuring another stone fireplace, a wet bar, bedroom four, and third and final bathroom. Here you will also find another sliding door that grants access to the ground-level of the backyard with another deck perfect for enjoying a breath of fresh air. A large laundry room, spacious two car garage, and additional storage rounds out this house as both beautiful and practical. Located with easy access to numerous amenities, restaurants, and coffee shops, there is plenty to discover while living here.
