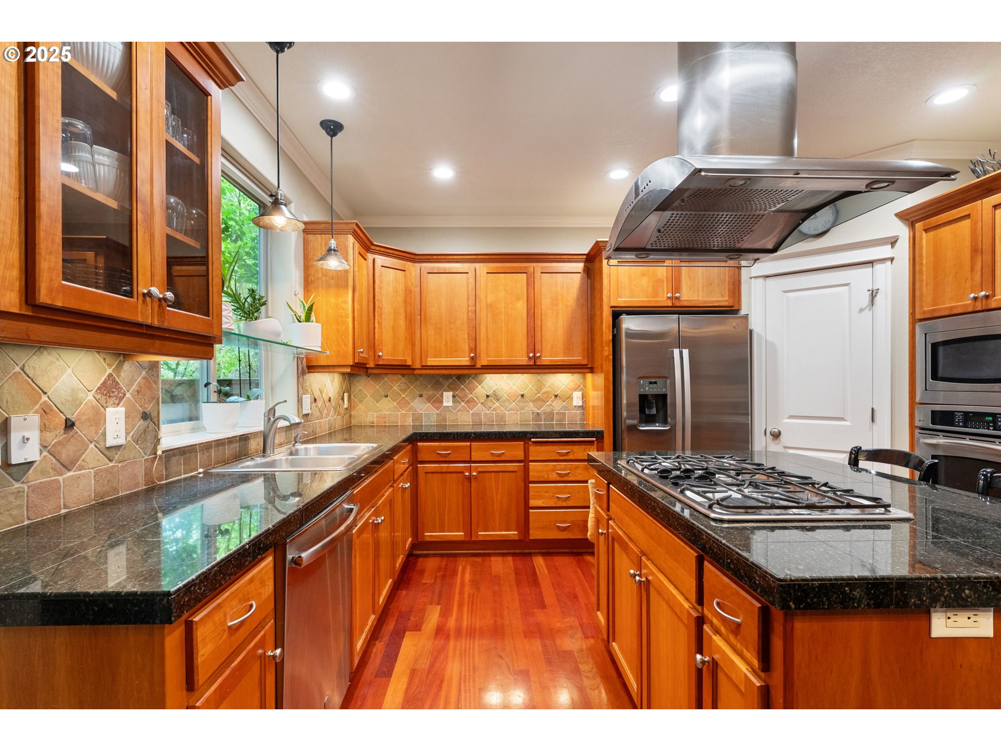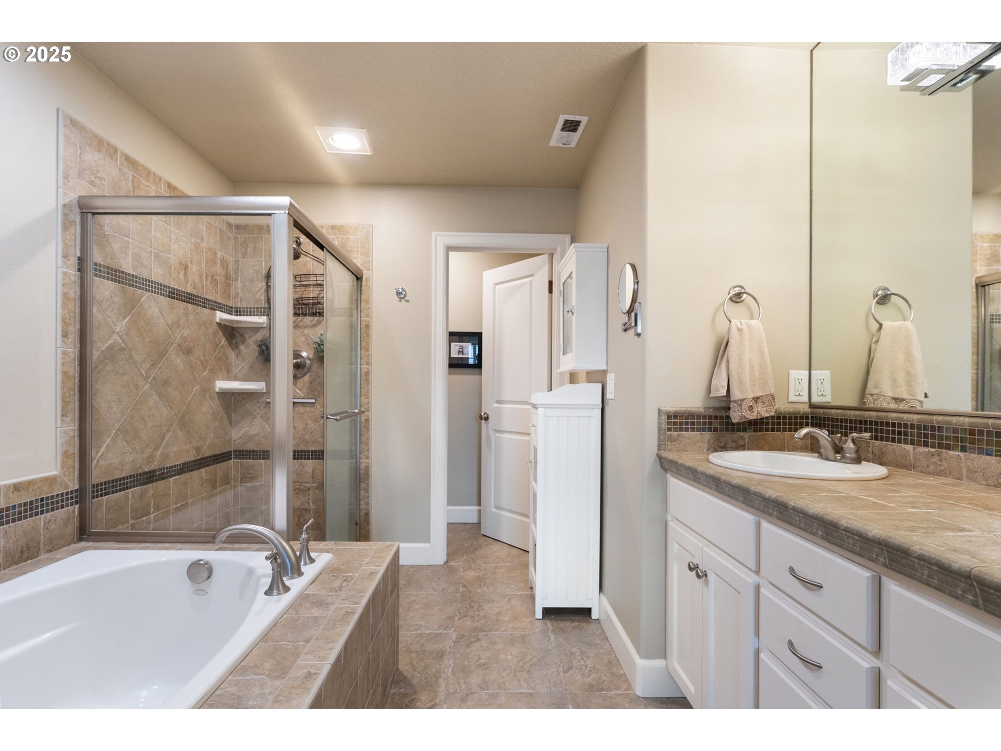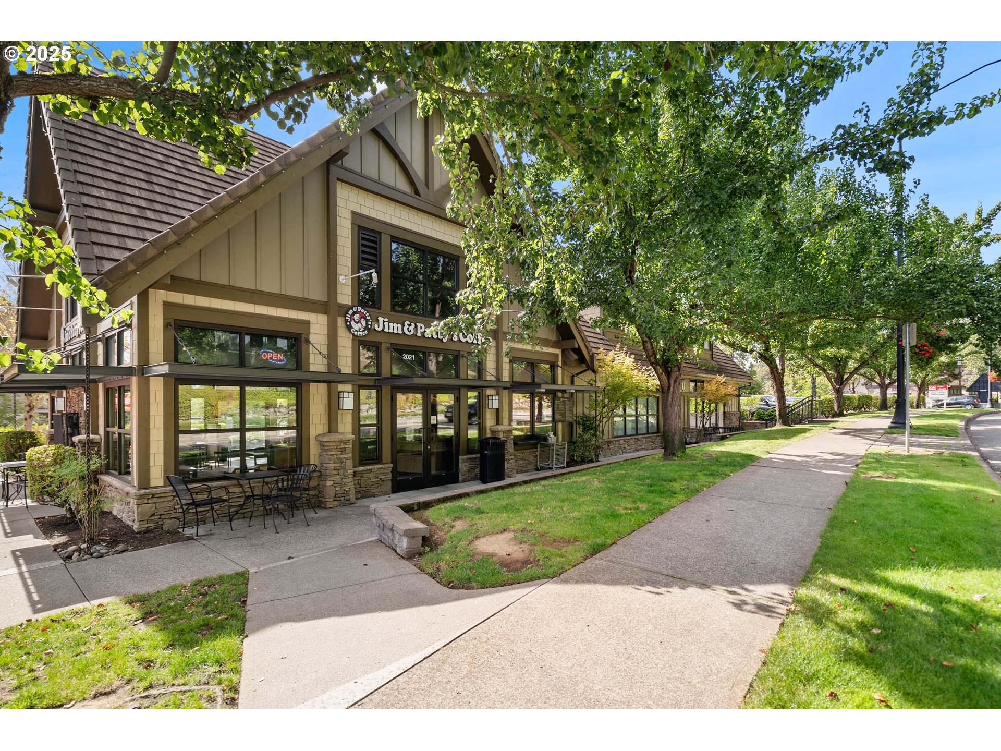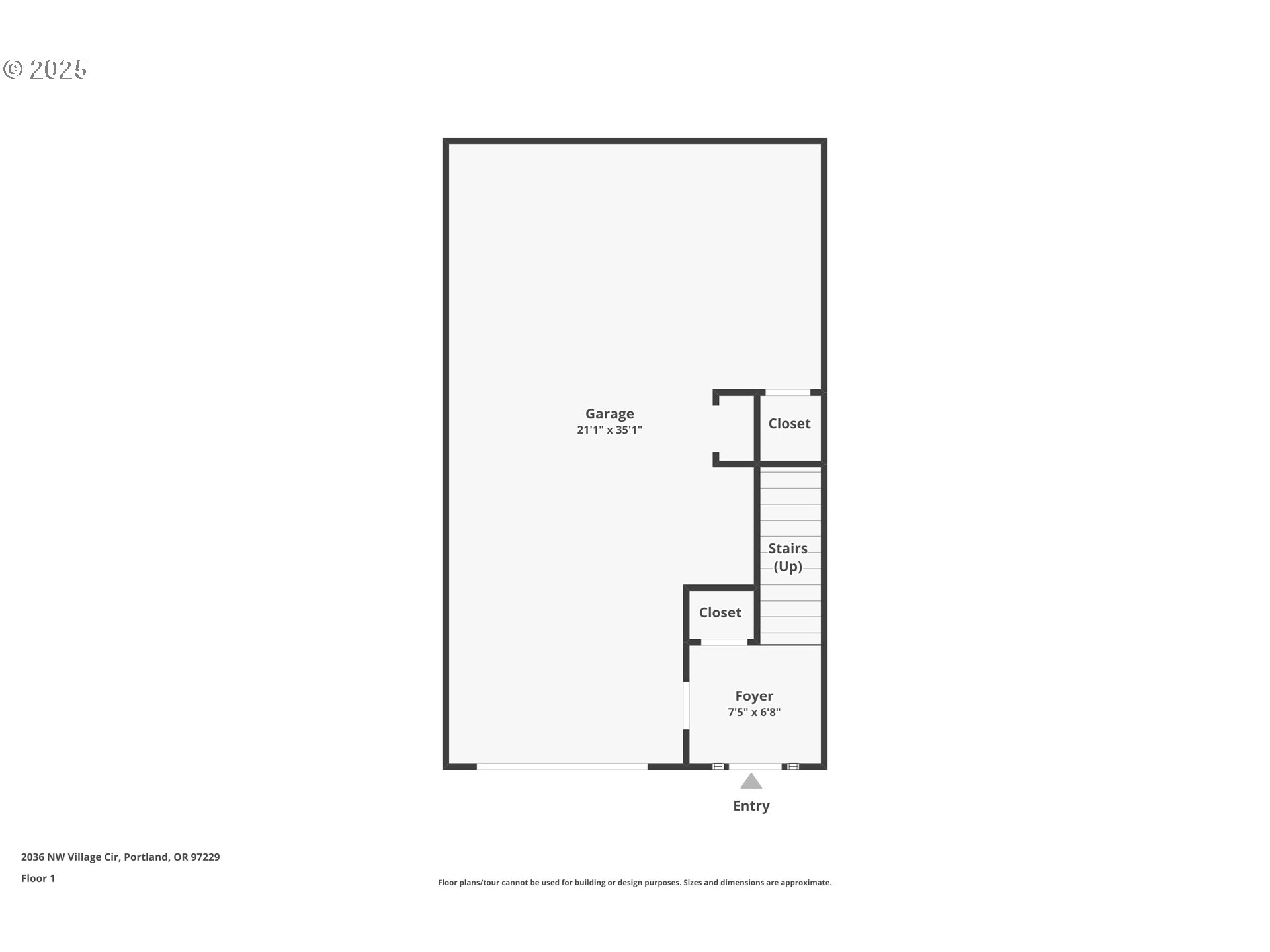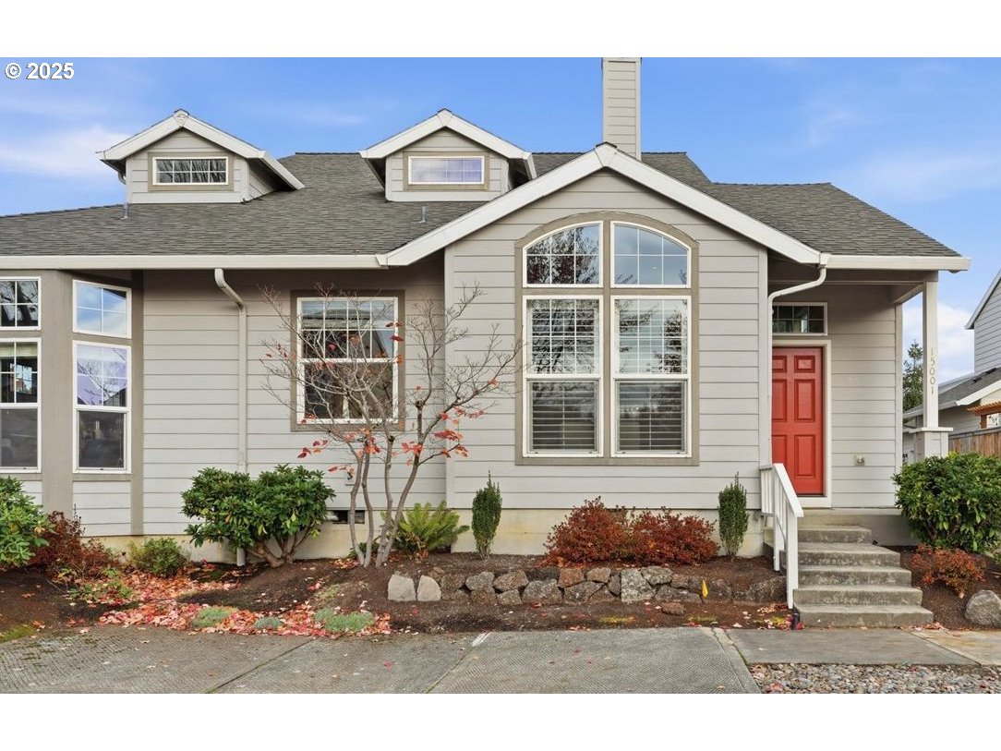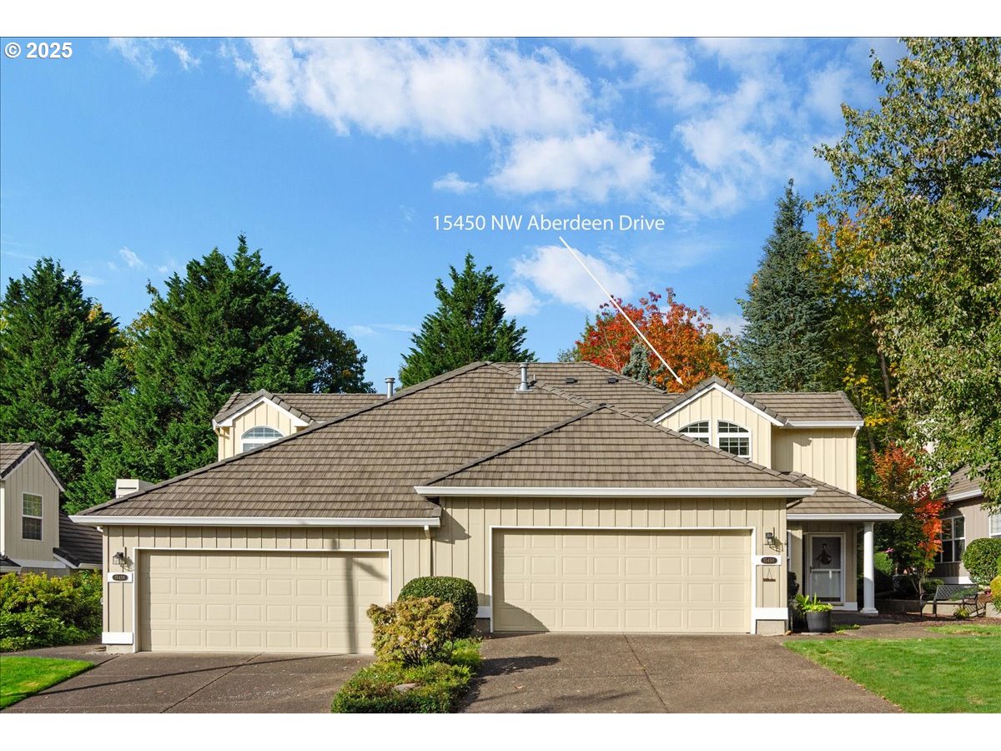2036 NW VILLAGE CIR
Portland, 97229
-
2 Bed
-
2.5 Bath
-
1748 SqFt
-
181 DOM
-
Built: 2006
- Status: Active
$464,900
Price cut: $10K (11-06-2025)
$464900
Price cut: $10K (11-06-2025)
-
2 Bed
-
2.5 Bath
-
1748 SqFt
-
181 DOM
-
Built: 2006
- Status: Active
Love this home?

Mohanraj Rajendran
Real Estate Agent
(503) 336-1515Just a block from The Village Center and adjacent to Mill Pond Park, this home strikes the perfect balance of convenience and privacy. Inside, you’ll find two spacious en suite bedrooms, hardwood floors on the main level, a cozy fireplace, and a versatile patio/deck setup—ideal for relaxing or entertaining. The open floor plan includes a gourmet kitchen with stainless steel appliances, high ceilings with crown molding, a powder room, and easy access to the outdoor living space.Upstairs, both bedrooms are comfortable suites with private baths and walk-in closets. The primary suite features vaulted ceilings, a soaking tub, a large shower, and walk-in closet. A spacious tandem garage features built-in storage, a workbench, and a bonus area under the stairs—perfect for additional storage Located just one block from the Forest Heights bus stop and within walking distance to Forest Park Elementary, this home is nestled in the heart of the highly desirable Forest Heights community. Enjoy access to 6 miles of walking trails, 200 acres of preserved natural space, and close proximity to top-rated schools, Forest Park trails, Nike, Intel, and more.Move right in and start enjoying the best of Forest Heights living! [Home Energy Score = 9. HES Report at https://rpt.greenbuildingregistry.com/hes/OR10238255]
Listing Provided Courtesy of Livia Goodlett, Keller Williams Sunset Corridor
General Information
-
535235191
-
Attached
-
181 DOM
-
2
-
-
2.5
-
1748
-
2006
-
-
Multnomah
-
R581371
-
Forest Park
-
West Sylvan
-
Lincoln
-
Residential
-
Attached
-
FOREST HEIGHTS CROSSING CONDOMINIUM, LOT 37
Listing Provided Courtesy of Livia Goodlett, Keller Williams Sunset Corridor
Mohan Realty Group data last checked: Dec 10, 2025 17:14 | Listing last modified Nov 13, 2025 12:44,
Source:

Residence Information
-
791
-
792
-
165
-
1748
-
TRIO
-
1583
-
1/Gas
-
2
-
2
-
1
-
2.5
-
Slate
-
2, Attached, Oversized, Tandem
-
Townhouse,Traditional
-
-
2
-
2006
-
Yes
-
-
Cedar, CementSiding, ShakeSiding
-
-
-
-
-
Slab
-
-
Commons, ExteriorMain
Features and Utilities
-
BuiltinFeatures, Fireplace, HardwoodFloors
-
BuiltinOven, ButlersPantry, CookIsland, Dishwasher, Disposal, GasAppliances, Granite, Microwave, Pantry, Stai
-
CeilingFan, Granite, HardwoodFloors, Laundry, WalltoWallCarpet
-
Fenced, GasHookup, Patio, Sprinkler
-
-
CentralAir
-
Gas
-
ForcedAir
-
PublicSewer
-
Gas
-
Gas
Financial
-
10166.22
-
1
-
-
377 / Month
-
62 / Month
-
Cash,Conventional
-
05-16-2025
-
-
No
-
No
Comparable Information
-
-
181
-
208
-
-
Cash,Conventional
-
$549,000
-
$464,900
-
-
Nov 13, 2025 12:44
Schools
Map
Listing courtesy of Keller Williams Sunset Corridor.
 The content relating to real estate for sale on this site comes in part from the IDX program of the RMLS of Portland, Oregon.
Real Estate listings held by brokerage firms other than this firm are marked with the RMLS logo, and
detailed information about these properties include the name of the listing's broker.
Listing content is copyright © 2019 RMLS of Portland, Oregon.
All information provided is deemed reliable but is not guaranteed and should be independently verified.
Mohan Realty Group data last checked: Dec 10, 2025 17:14 | Listing last modified Nov 13, 2025 12:44.
Some properties which appear for sale on this web site may subsequently have sold or may no longer be available.
The content relating to real estate for sale on this site comes in part from the IDX program of the RMLS of Portland, Oregon.
Real Estate listings held by brokerage firms other than this firm are marked with the RMLS logo, and
detailed information about these properties include the name of the listing's broker.
Listing content is copyright © 2019 RMLS of Portland, Oregon.
All information provided is deemed reliable but is not guaranteed and should be independently verified.
Mohan Realty Group data last checked: Dec 10, 2025 17:14 | Listing last modified Nov 13, 2025 12:44.
Some properties which appear for sale on this web site may subsequently have sold or may no longer be available.
Love this home?

Mohanraj Rajendran
Real Estate Agent
(503) 336-1515Just a block from The Village Center and adjacent to Mill Pond Park, this home strikes the perfect balance of convenience and privacy. Inside, you’ll find two spacious en suite bedrooms, hardwood floors on the main level, a cozy fireplace, and a versatile patio/deck setup—ideal for relaxing or entertaining. The open floor plan includes a gourmet kitchen with stainless steel appliances, high ceilings with crown molding, a powder room, and easy access to the outdoor living space.Upstairs, both bedrooms are comfortable suites with private baths and walk-in closets. The primary suite features vaulted ceilings, a soaking tub, a large shower, and walk-in closet. A spacious tandem garage features built-in storage, a workbench, and a bonus area under the stairs—perfect for additional storage Located just one block from the Forest Heights bus stop and within walking distance to Forest Park Elementary, this home is nestled in the heart of the highly desirable Forest Heights community. Enjoy access to 6 miles of walking trails, 200 acres of preserved natural space, and close proximity to top-rated schools, Forest Park trails, Nike, Intel, and more.Move right in and start enjoying the best of Forest Heights living! [Home Energy Score = 9. HES Report at https://rpt.greenbuildingregistry.com/hes/OR10238255]








