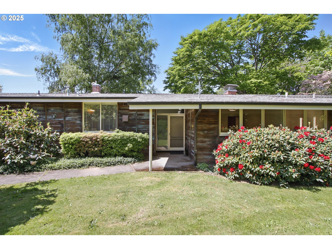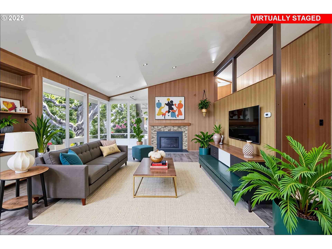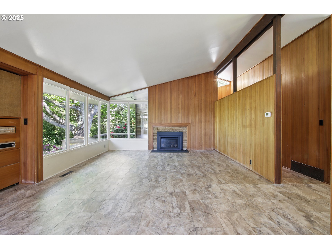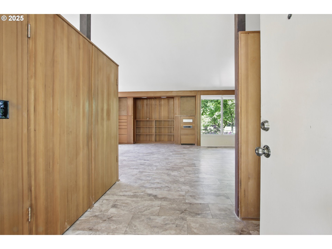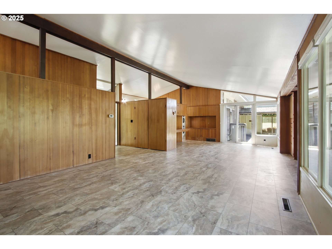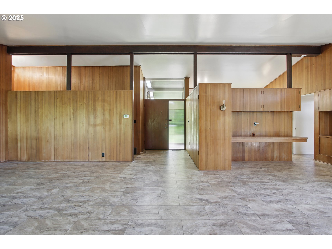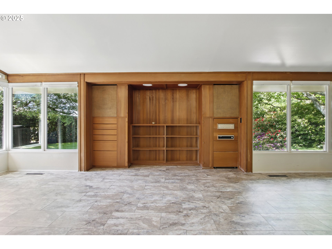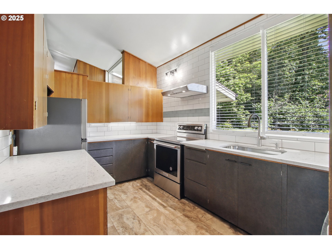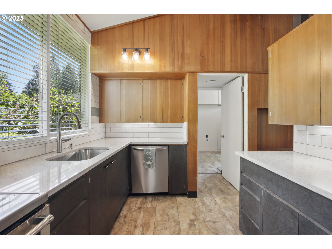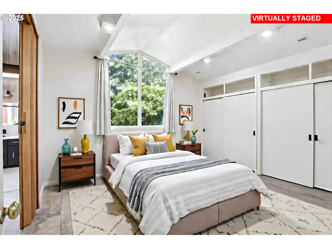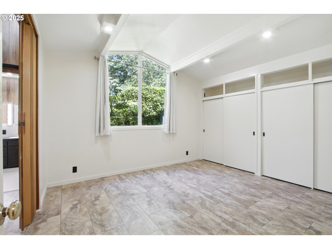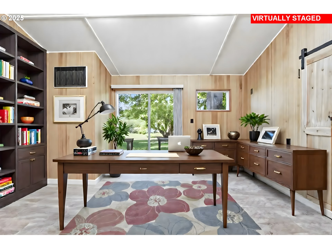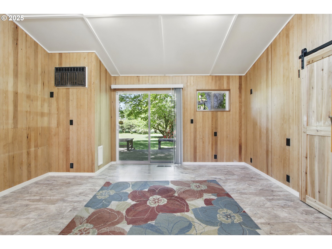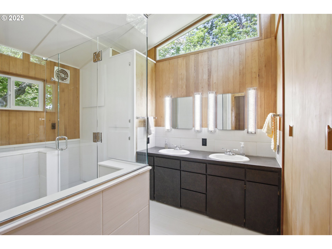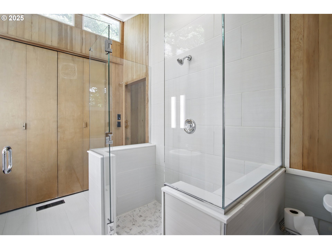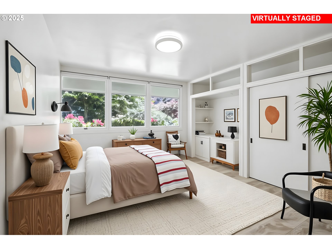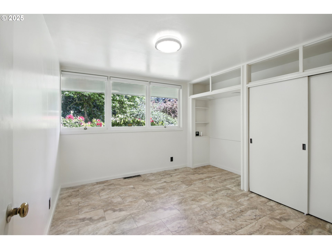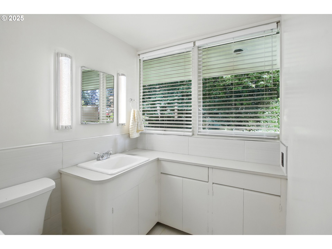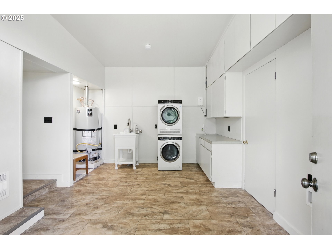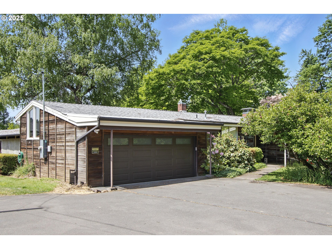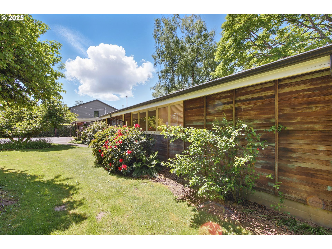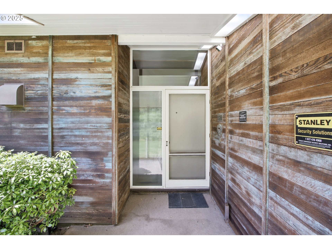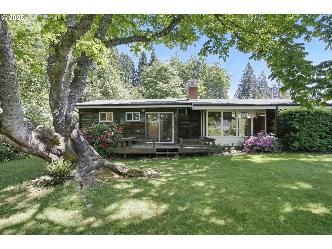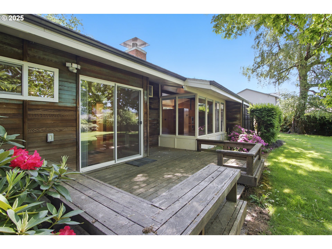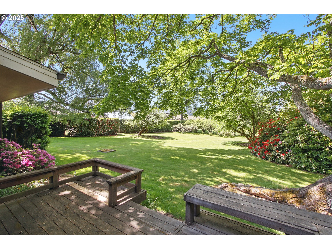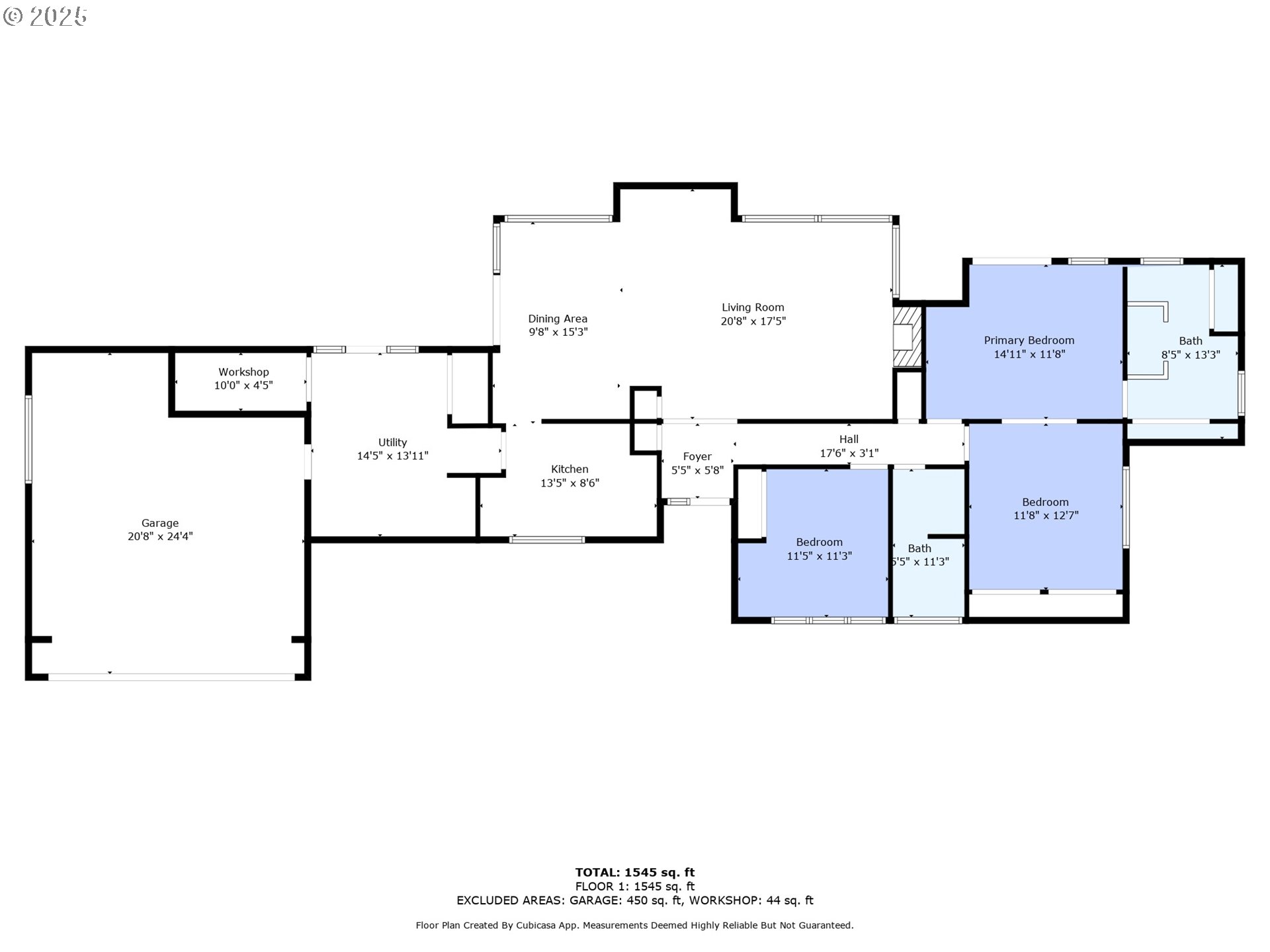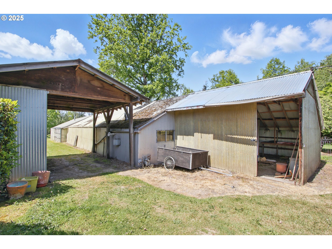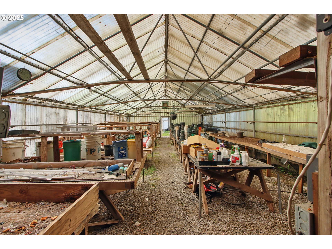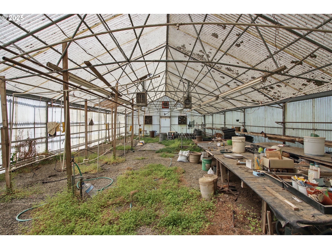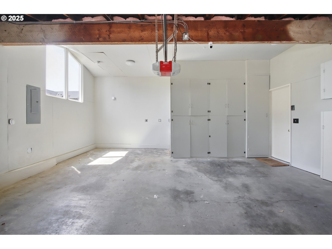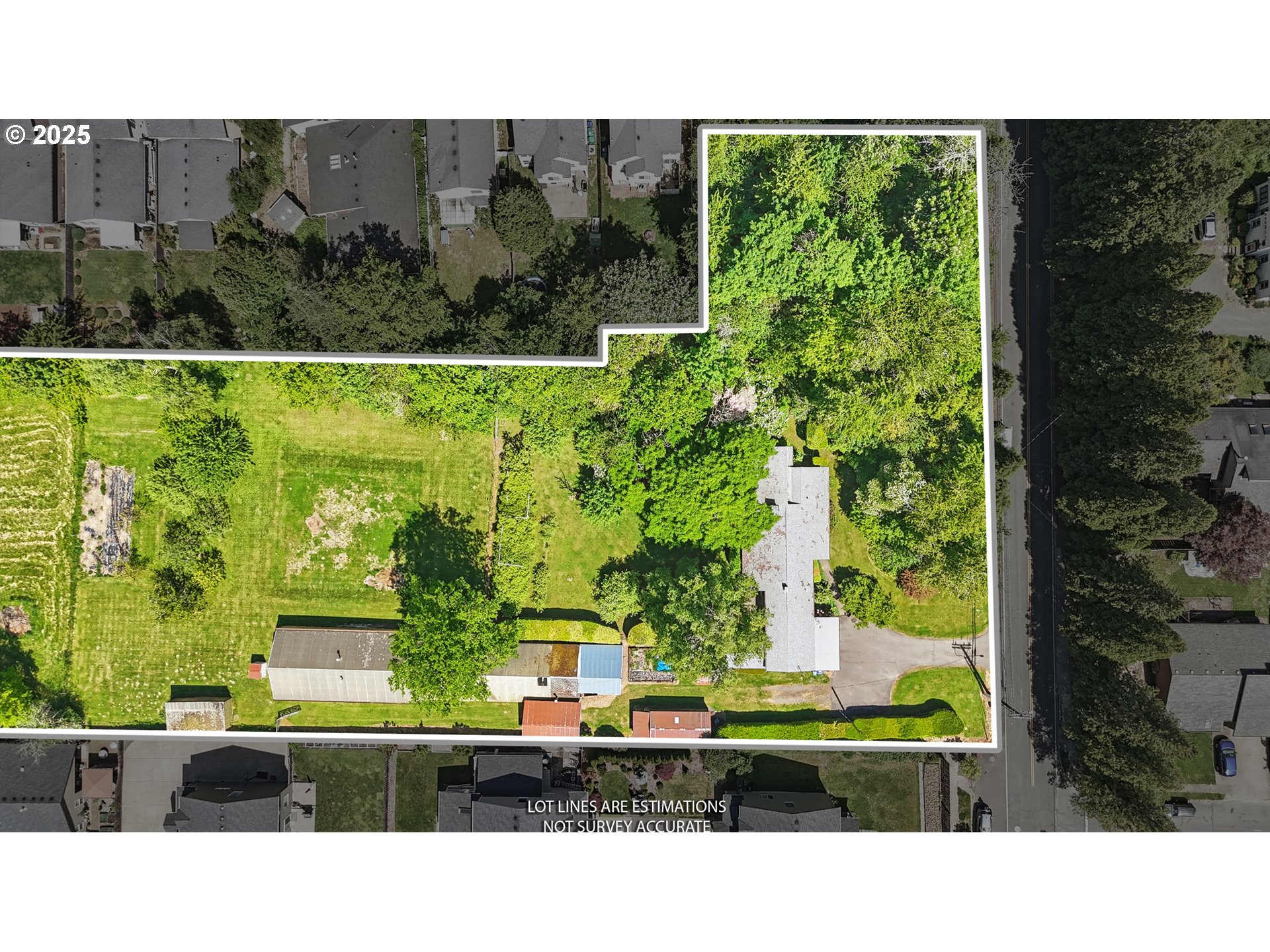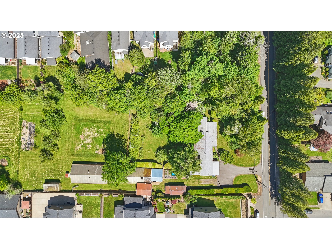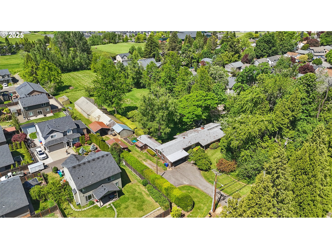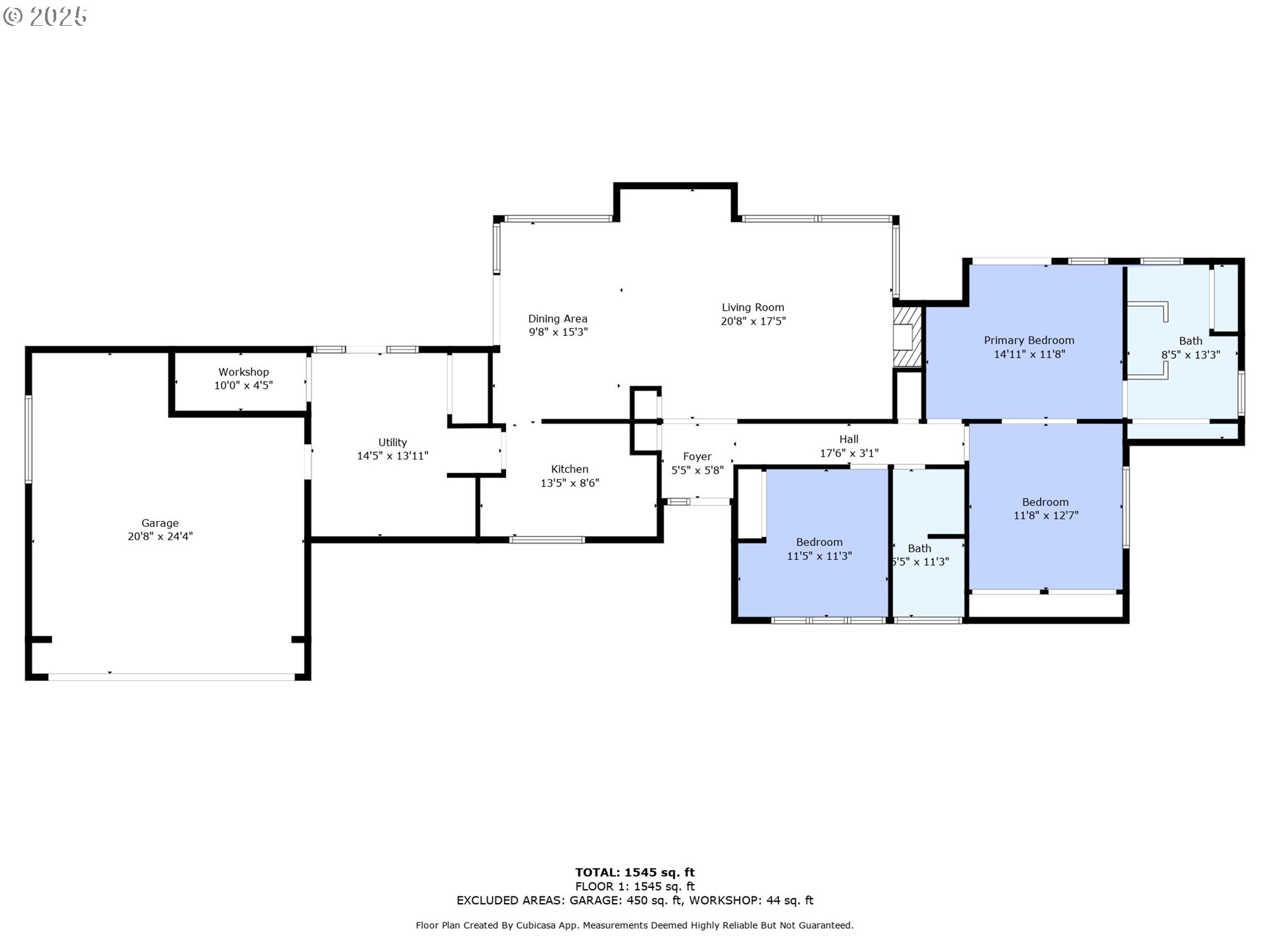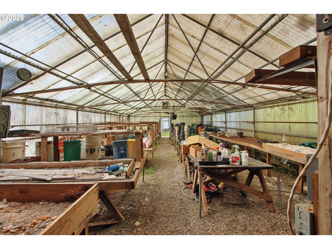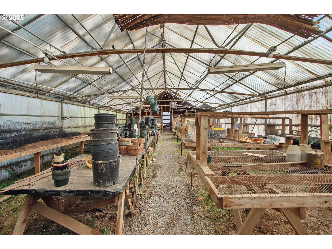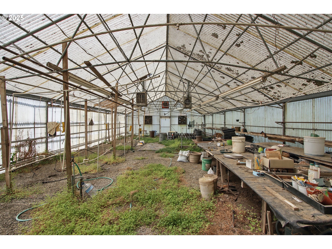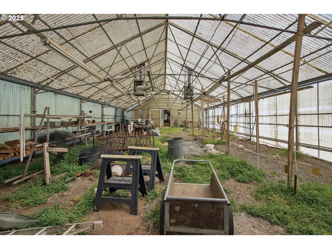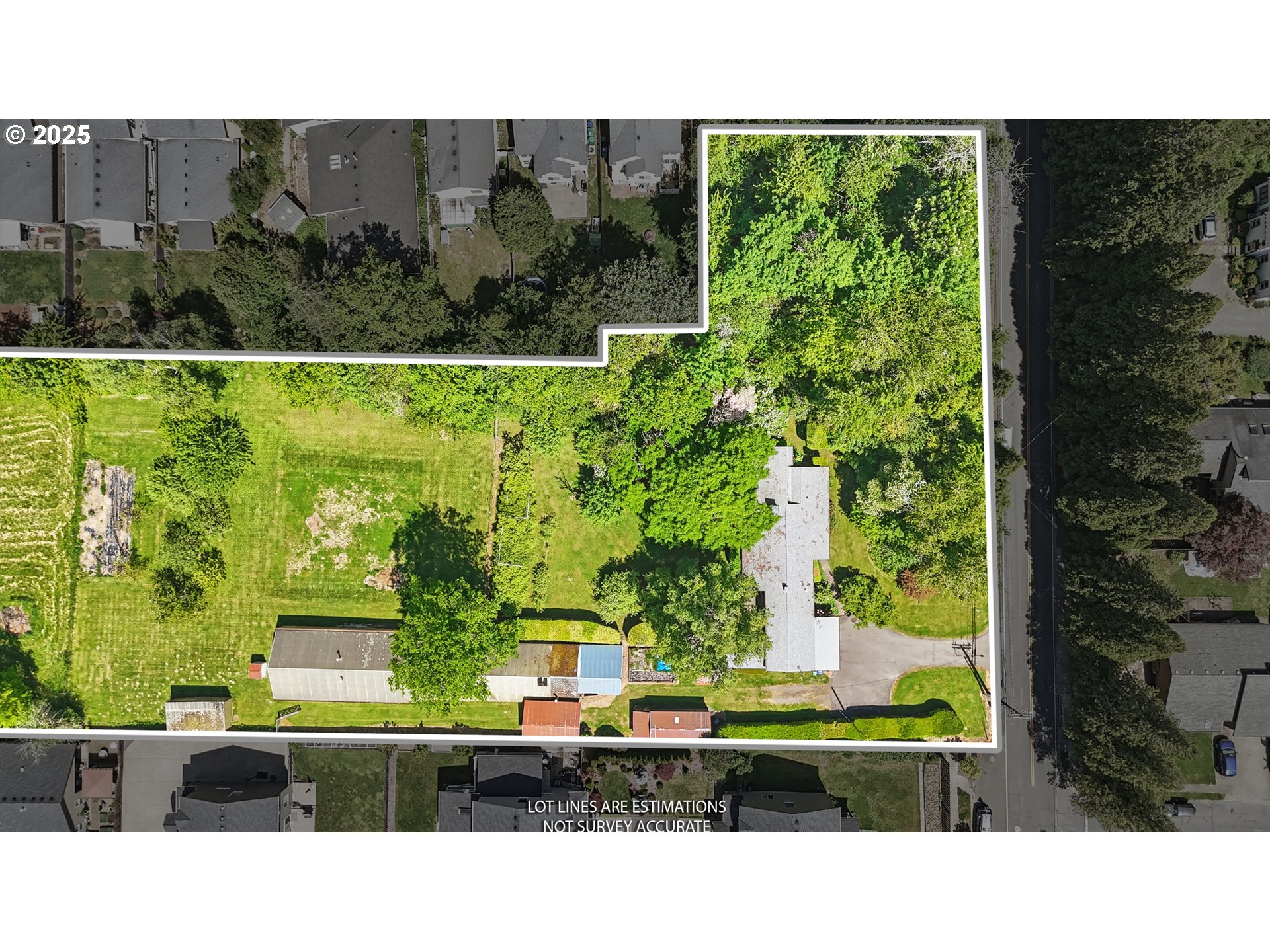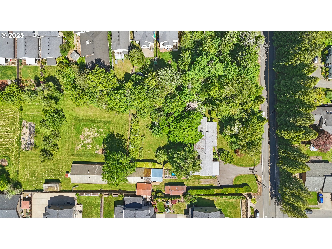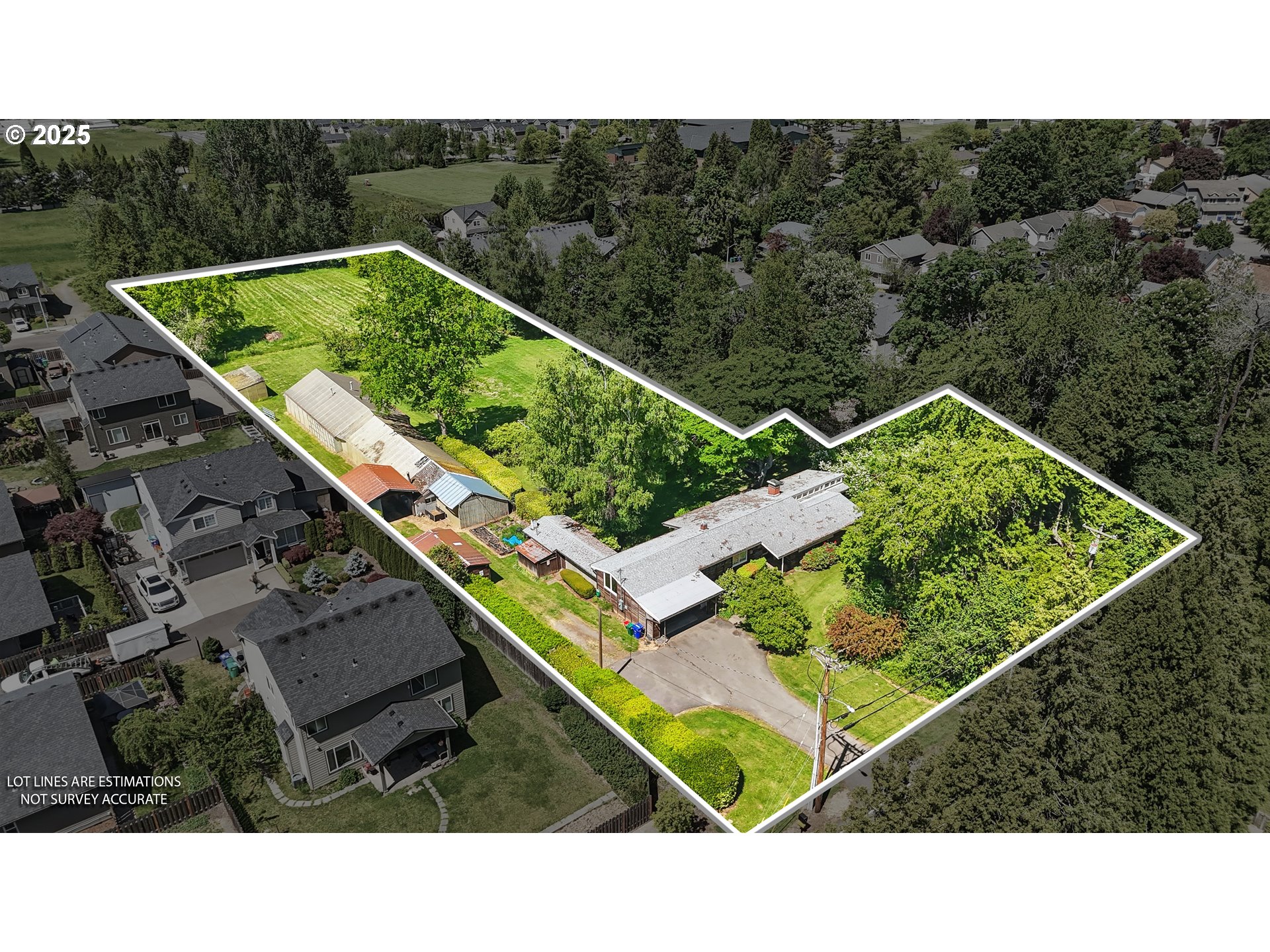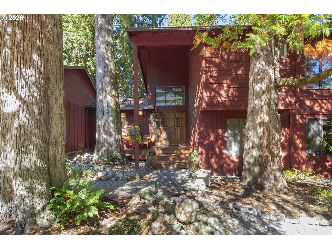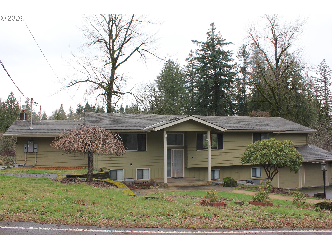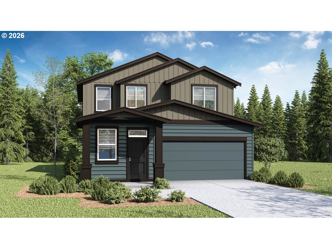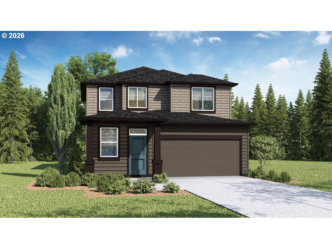$785000
Price increase: $10K (01-09-2026)
-
2 Bed
-
2 Bath
-
1668 SqFt
-
230 DOM
-
Built: 1953
- Status: Active
Love this home?

Mohanraj Rajendran
Real Estate Agent
(503) 336-1515Do not let the exterior of this house fool you; it is NOT a drive-by! The Ott House is a rare residential gem designed by acclaimed Portland architect, John Storrs, whose celebrated portfolio includes regional landmarks such as Salishan Lodge, the World Forestry Center, and Sokol Blosser Winery. The Ott House exemplifies Storr's signature Northwest Regional style - marked by soaring vaulted ceilings, natural wood walls and abundant natural lighting. These qualities lend to the home’s registry as a National Historical Place. The great room style floor plan flows effortlessly from the moment you walk in. 2 Bedroom, 2 Bath plus a large Den/Office space. 1952 Custom Built home on 2.81 Acres. There are many updates to the home including a new gas fireplace in the living room, new laminate flooring, quartz countertops and tile backsplash in the kitchen. Guest bathroom has new tile flooring and fixtures. The primary suite has a large adjoining den/office and updated bathroom with double sinks, new tile and new glass enclosed shower. Primary bathroom has it's own HWH for long hot showers. There is a large laundry room that comes with a stack washer/dryer and utility sink and is connected oversized garage with ample storage and leads to a patio. The backdoor leads to a and breezeway connecting to a large hobby workshop. Two large greenhouses, boat shed and tractor shed compliment the house surroundings. There are three protected trees on the property. The expansive gardens have always been organically farmed with fruit trees including Fig, cherry, pear, a variety of apple, blueberry, and grape vines. Truly Dreamy! Call to view today!
Listing Provided Courtesy of Mishawn Nelson, Kohler Meyers O'Halloran Inc.
General Information
-
345067071
-
SingleFamilyResidence
-
230 DOM
-
2
-
2.81 acres
-
2
-
1668
-
1953
-
LDR
-
Multnomah
-
R339952
-
Hogan Cedars
-
West Orient
-
Sam Barlow
-
Residential
-
SingleFamilyResidence
-
SECTION 14 1S 3E, TL 200 2.81 ACRES
Listing Provided Courtesy of Mishawn Nelson, Kohler Meyers O'Halloran Inc.
Mohan Realty Group data last checked: Jan 12, 2026 07:22 | Listing last modified Jan 11, 2026 12:15,
Source:

